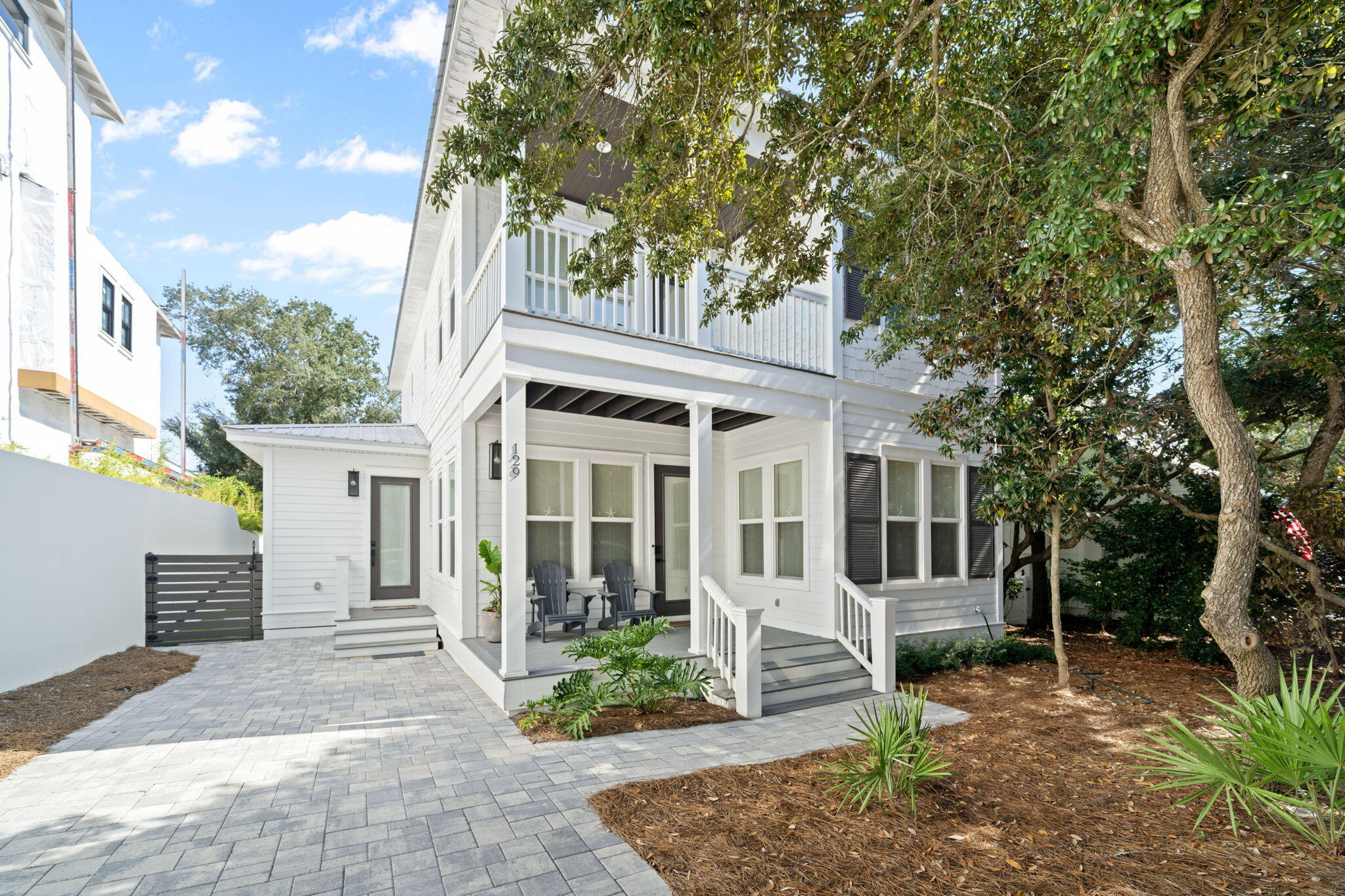Santa Rosa Beach, FL 32459
Property Inquiry
Contact Clayton Bonjean about this property!

Property Details
Completely remodeled in 2022, this beautifully updated beach home is just one block from the gulf and embodies the relaxed yet vibrant 30A lifestyle. Spend your days biking, strolling, shopping local boutiques, dining at neighborhood restaurants, or soaking up the sun on the beach--then return to your own private retreat complete with a sparkling pool and elegant interiors. Inside, the heart of the home is the open-concept kitchen, dining, and gathering area. A striking quartzite and stone island pairs seamlessly with high-end Dacor stainless steel appliances, setting the stage for effortless entertaining. The newly added mudroom, equipped with washer and dryer, makes coming home from the beach a breeze. Durable light-toned luxury vinyl plank flooring flows throughout the first floor, while soft carpeting enhances the comfort of the second story. A dedicated bunk room ensures plenty of sleeping space for kids and guests, plus having a master bedroom on both floors makes this home ideal for families or rental potential. Outdoor living was designed with both relaxation and entertaining in mind. A screened-in porch features an outdoor kitchen, while the backyard offers a grill station and a completely resurfaced pool with new gunite, coping, heater, and equipment. Additional improvements include a new driveway and back patio. Whether you're seeking a full-time residence, vacation getaway, or investment property, this Old Seagrove gem delivers the best of coastal living just steps from the Gulf. With county beach access just a short walk away, 129 E Grove Ave makes it easy to enjoy one of the area's most pristine stretches of shoreline.
| COUNTY | Walton |
| SUBDIVISION | SEAGROVE 3RD ADDN |
| PARCEL ID | 14-3S-19-25000-006-0010 |
| TYPE | Detached Single Family |
| STYLE | Florida Cottage |
| ACREAGE | 0 |
| LOT ACCESS | County Road |
| LOT SIZE | 50 X 120 |
| HOA INCLUDE | N/A |
| HOA FEE | N/A |
| UTILITIES | Electric,Gas - Natural,Public Sewer,Public Water |
| PROJECT FACILITIES | N/A |
| ZONING | Resid Single Family |
| PARKING FEATURES | N/A |
| APPLIANCES | Dishwasher,Disposal,Dryer,Microwave,Oven Double,Oven Self Cleaning,Range Hood,Refrigerator W/IceMk,Smoke Detector,Stove/Oven Gas,Washer,Wine Refrigerator |
| ENERGY | AC - High Efficiency,Ceiling Fans,Heat High Efficiency |
| INTERIOR | Built-In Bookcases,Floor Vinyl,Floor WW Carpet,Kitchen Island,Lighting Recessed,Owner's Closet,Pantry,Renovated,Washer/Dryer Hookup,Woodwork Painted |
| EXTERIOR | Balcony,BBQ Pit/Grill,Fenced Back Yard,Pool - In-Ground,Porch Open,Porch Screened,Renovated,Shower,Summer Kitchen |
| ROOM DIMENSIONS | Living Room : 20 x 14 Dining Area : 11 x 9 Kitchen : 14 x 9 Master Bedroom : 15 x 12.6 Master Bathroom : 12 x 11 Master Bedroom : 15 x 12.6 Master Bathroom : 12 x 11 Bedroom : 12.4 x 11.4 Bedroom : 12 x 11 Full Bathroom : 10 x 7.6 Media Room : 14 x 10.8 |
Schools
Location & Map
From hwy 98, head south on 395, go 2.8 miles and turn left onto E Grove Ave., the home is on your left in 700 feet.






































































