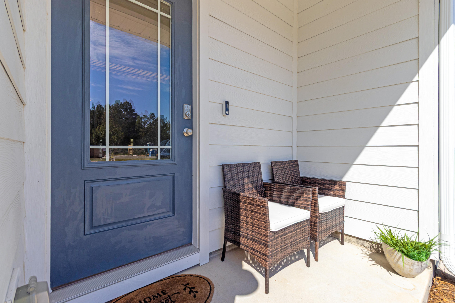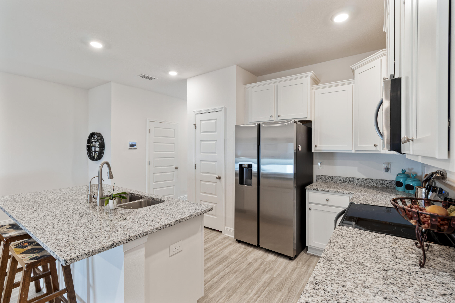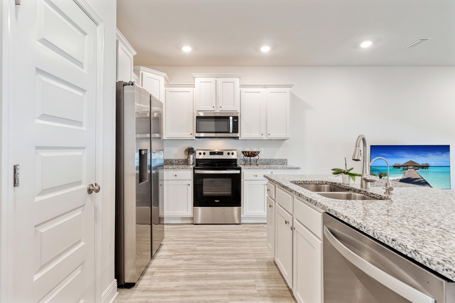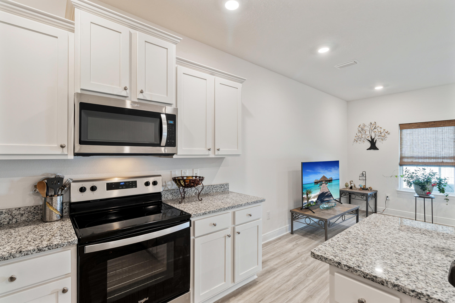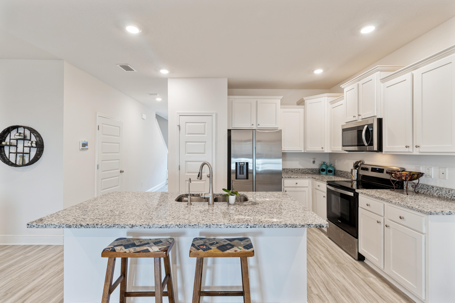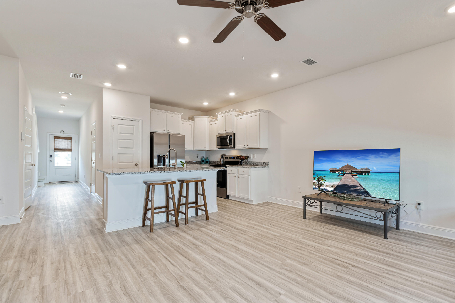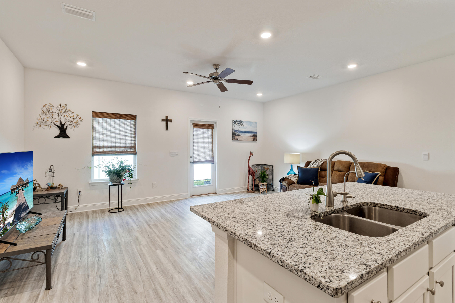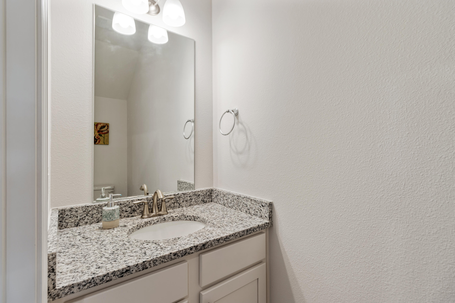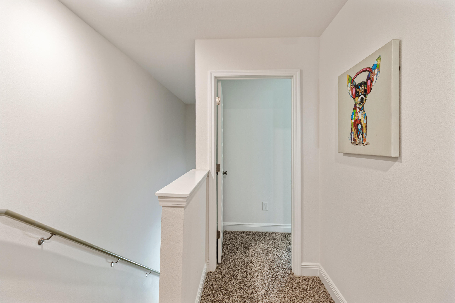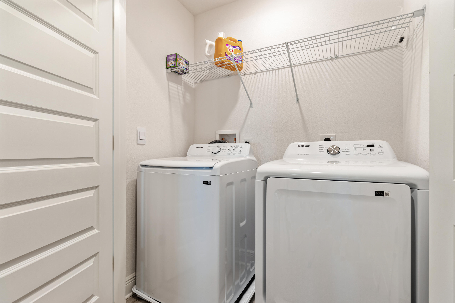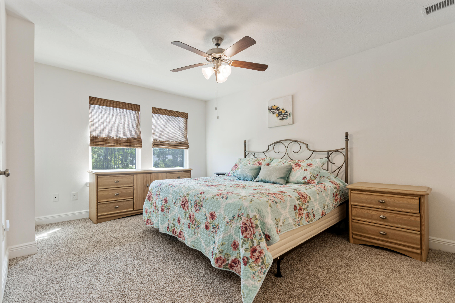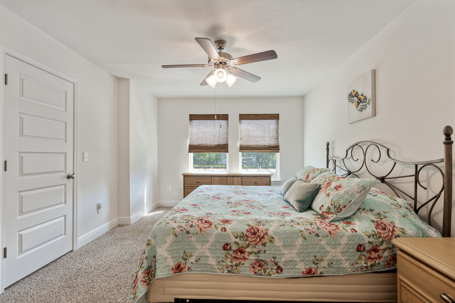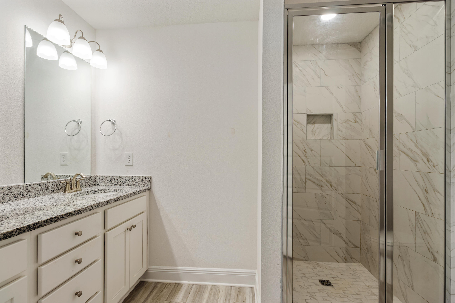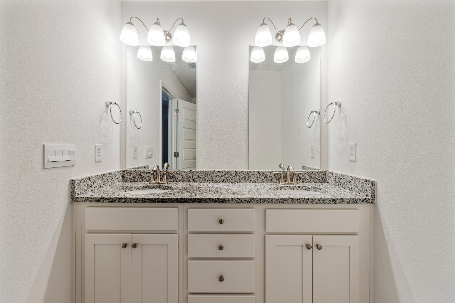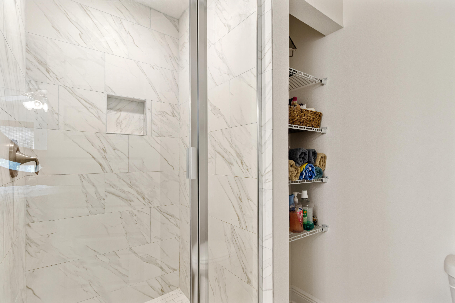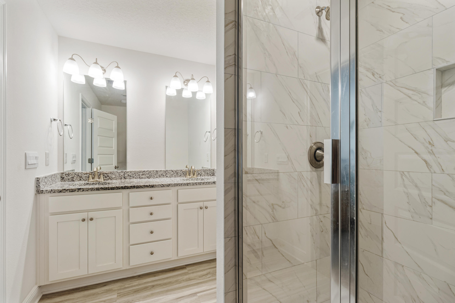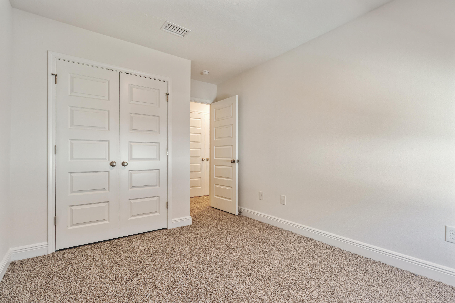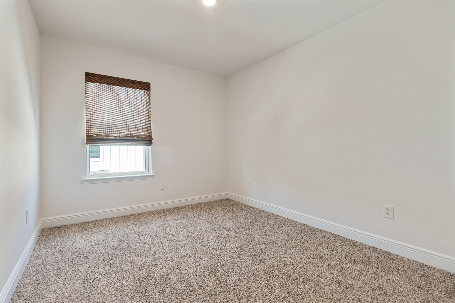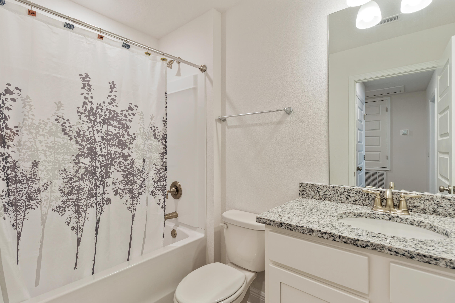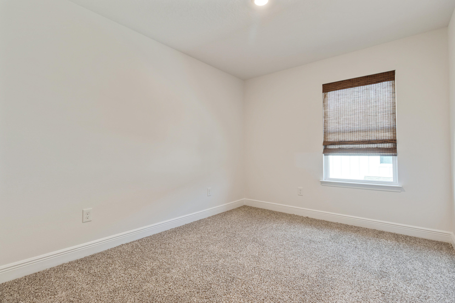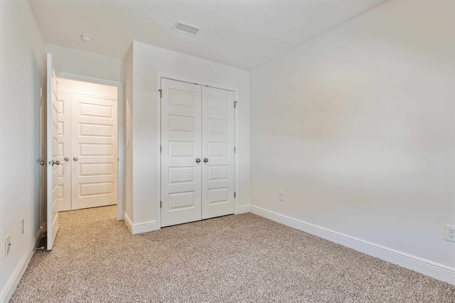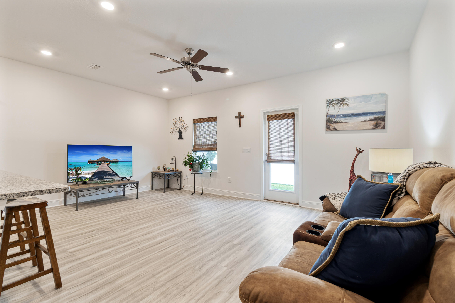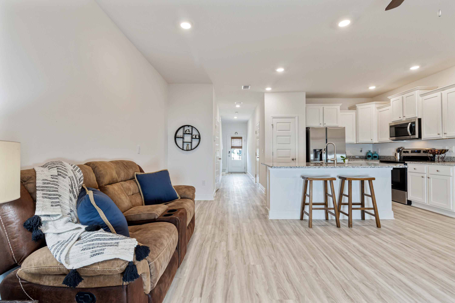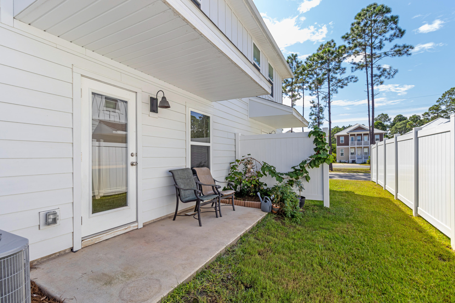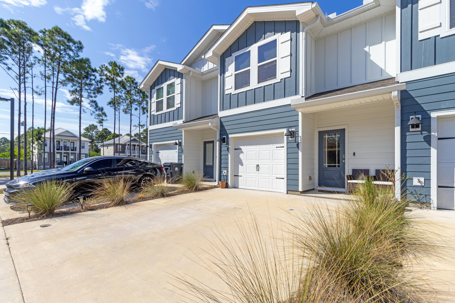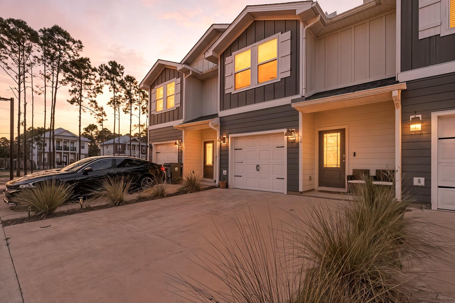Santa Rosa Beach, FL 32459
Property Inquiry
Contact Darette Joy Villareal about this property!
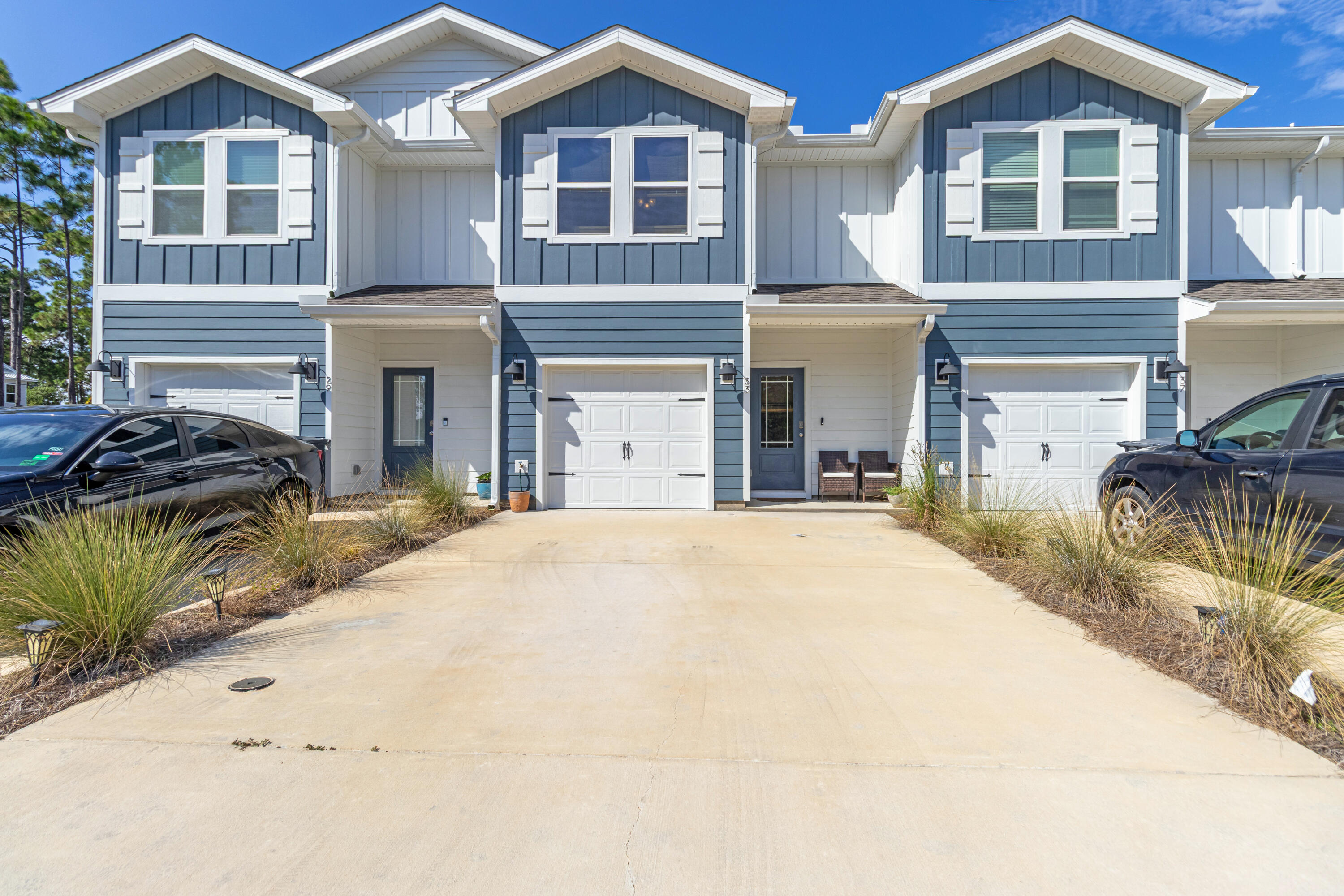
Property Details
33 Sparrow Avenue is a charming townhome in the Palm floor plan featuring 3 bedrooms, 2.5 bathrooms, and a 1-car garage. With the prime location, surrounded by top rated schools, & minutes to the most beautiful beaches, this like-new home is perfect for a primary home, second or vacation rental. Newly built in 2024, All 3 bedrooms are located on the second floor leaving plenty of space on the main level for cooking, entertaining & relaxing. Kitchen appliances include: refrigerator, smooth-top stove, microwave, & dishwasher for all your cooking needs. All kitchen, cooking & dining essentials, as well as all furniture & most of the home's decor, will convey with an acceptable offer. The laundry closet, is conveniently located upstairs with brand new washer & dryer that will also convey with an acceptable offer. Beautiful interior features in this home include: custom, shaker-style cabinetry in Ivory, granite countertops throughout, luxury vinyl flooring on the main level and bathrooms and carpet in the bedrooms. The center island ties the living room with the kitchen and offers plenty of storage, granite countertops and stainless steel sink.
33 Sparrow Avenue is located about 5 miles from the nearest pristine beaches and within 4 miles of the Choctawhatchee Bay, perfect for primary residence, second home or vacation rental opportunity as the neighborhood allows for short term rentals. ENJOY all that our beautiful Emerald Coast has to offer with this like-new townhome!
| COUNTY | Walton |
| SUBDIVISION | Hawk's Landing Townhomes |
| PARCEL ID | 23-2S-20-33171-00A-0330 |
| TYPE | Attached Single Unit |
| STYLE | Townhome |
| ACREAGE | 0 |
| LOT ACCESS | Paved Road |
| LOT SIZE | N/A |
| HOA INCLUDE | Accounting,Ground Keeping,Management |
| HOA FEE | 226.00 (Quarterly) |
| UTILITIES | Electric,Public Water |
| PROJECT FACILITIES | Pets Allowed,Short Term Rental - Allowed |
| ZONING | Resid Multi-Family |
| PARKING FEATURES | Garage,Garage Attached,Guest,Other |
| APPLIANCES | Auto Garage Door Opn,Cooktop,Dishwasher,Disposal,Dryer,Fire Alarm/Sprinkler,Microwave,Refrigerator,Refrigerator W/IceMk,Smoke Detector,Smooth Stovetop Rnge,Trash Compactor |
| ENERGY | AC - Central Elect,Ceiling Fans,Heat Cntrl Electric,Power Vent,Water Heater - Elect |
| INTERIOR | Breakfast Bar,Furnished - All,Kitchen Island,Lighting Recessed,Pantry,Washer/Dryer Hookup,Window Treatment All |
| EXTERIOR | Fenced Lot-Part,Fenced Privacy,Patio Open,Porch |
| ROOM DIMENSIONS | Living Room : 9 x 15 Dining Room : 10 x 15 Kitchen : 11 x 10 Master Bedroom : 15.5 x 15.5 Bedroom : 9 x 14 Bedroom : 9 x 14 |
Schools
Location & Map
From HWY 98 go north on Church Street, go east on Chat Holley Road, turn North onto Indian Woman Road, then right into the 2nd Hawk's Landing main entrance to subdivision. Make your immediate right and the Townhome will be on your left.

