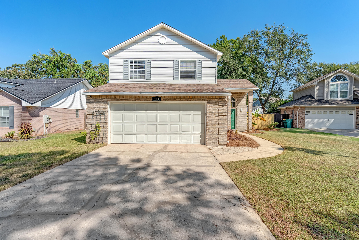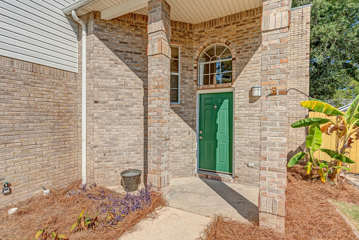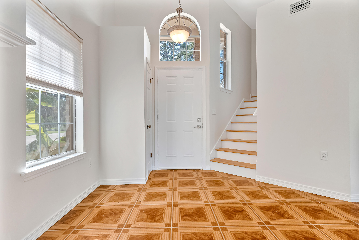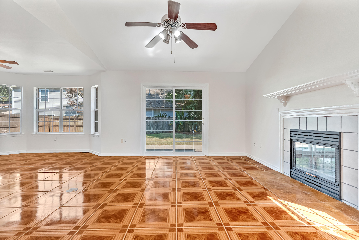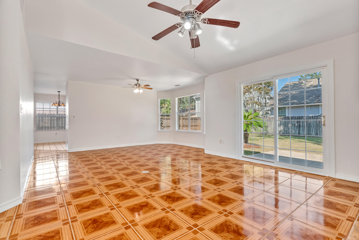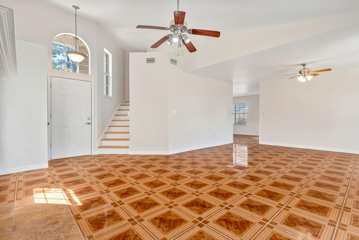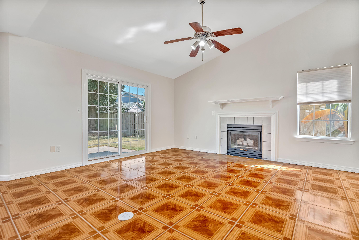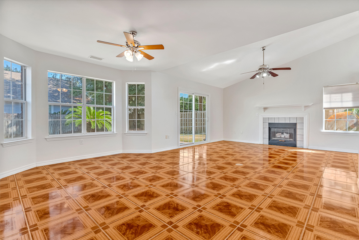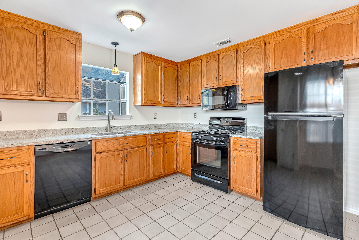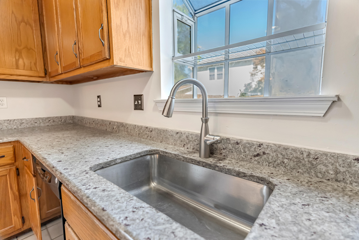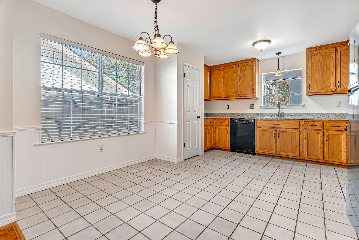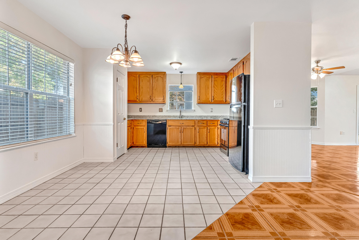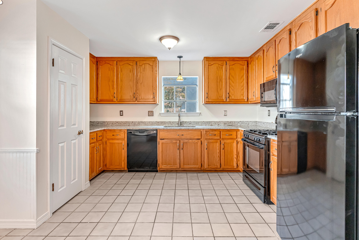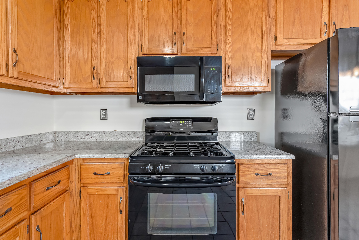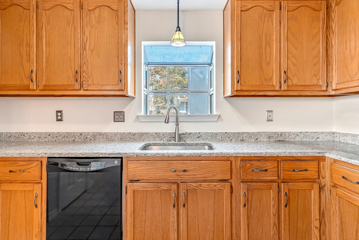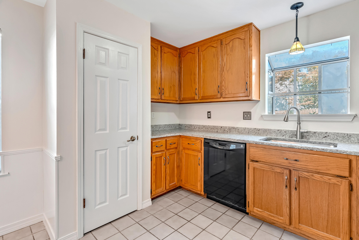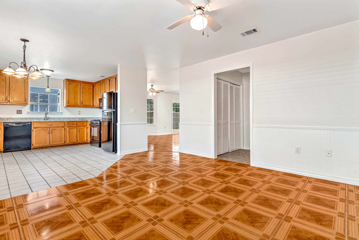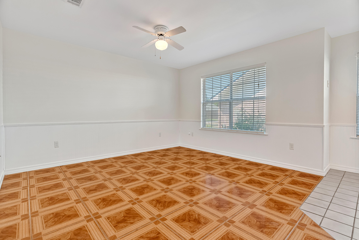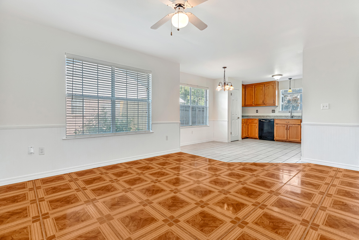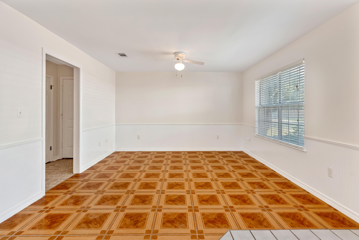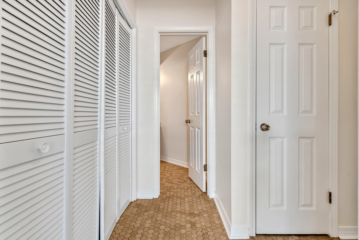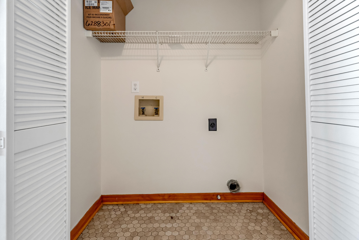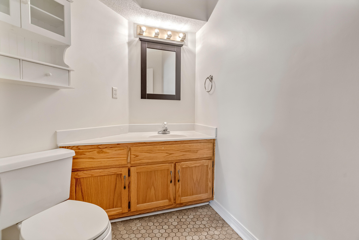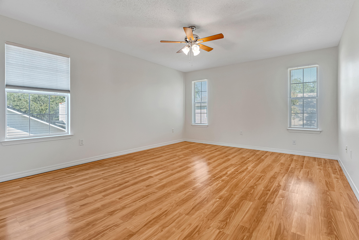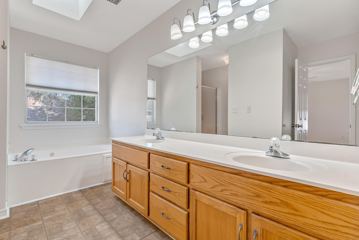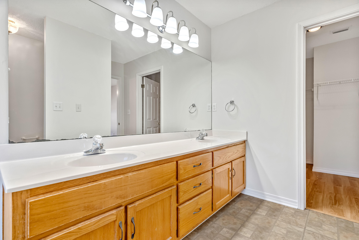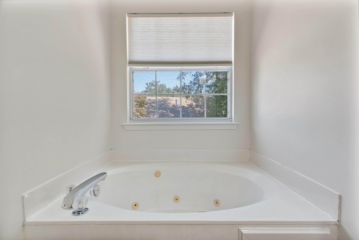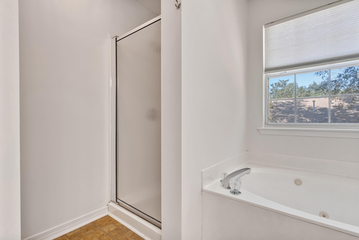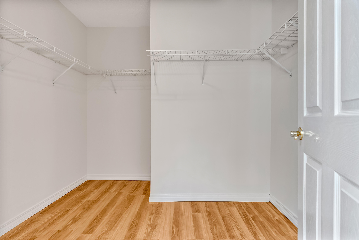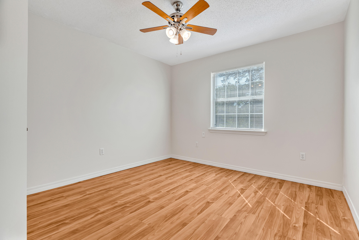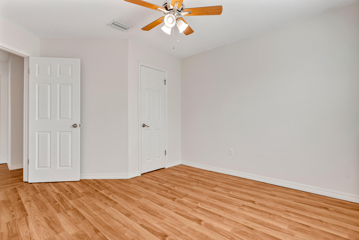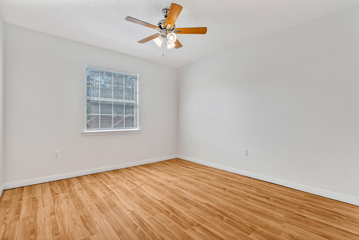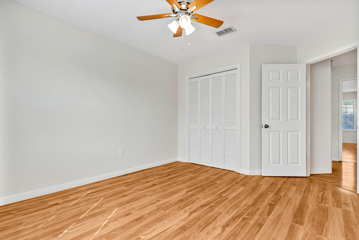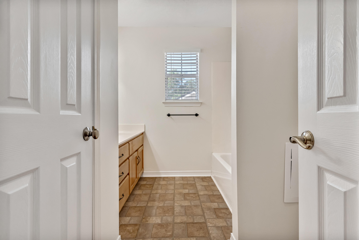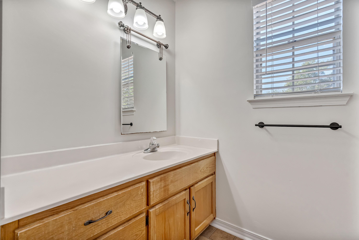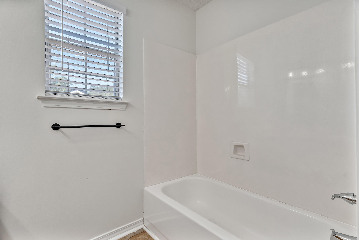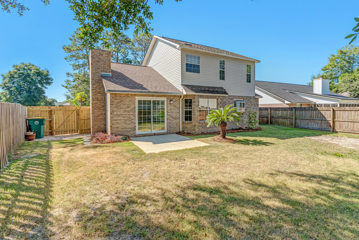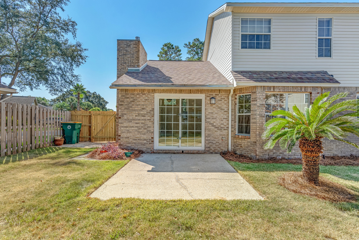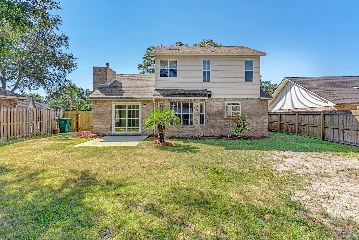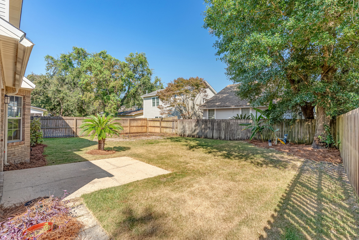Niceville, FL 32578
Property Inquiry
Contact Lance Musick about this property!
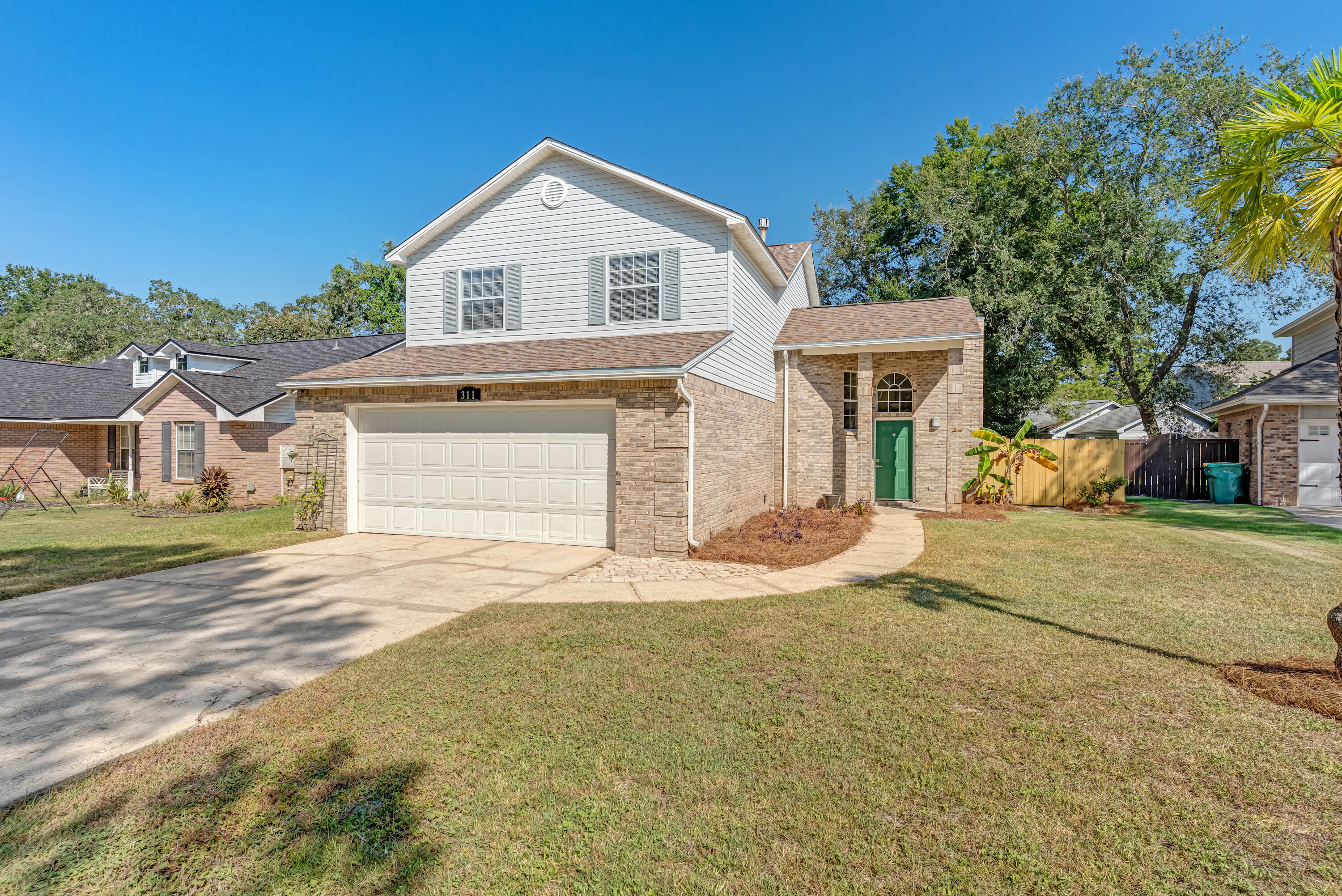
Property Details
Welcome to Parkwood Place at Bluewater Bay! This charming two-story home offers 3 bedrooms and 2.5 baths in a highly sought-after neighborhood close to schools, shopping, and the beaches of the Emerald Coast. Upon entry, you'll find a spacious living room featuring a gas fireplace and unique porcelain tile flooring that flows into a formal dining area with a bay window. Just beyond, there's a cozy second living space with a convenient half bath, laundry area, and access to the two-car garage. The eat-in kitchen connects seamlessly to this second living area and includes a dedicated breakfast nook window, solid oak cabinetry, newer stone countertops, and black appliances, providing ample space for cooking and entertaining. Upstairs, all 3 bedrooms feature light oak-look laminate flooring and lots of natural light. The primary suite boasts a large whirlpool tub, a separate walk-in shower, and extended dual-sink vanity, and a spacious walk-in closet. The 2 additional bedrooms include ceiling fans and share a full guest bath located in the hall.
Outside, enjoy a fully fenced backyard with a small patio, mature shade trees and a green lawn space, perfect for relaxing or entertaining. Additional highlights include fresh paint throughout, a 2 car garage and a prime location within Bluewater Bay's Parkwood Place community.
| COUNTY | Okaloosa |
| SUBDIVISION | PARKWOOD PLACE AT BLUEWATER BAY |
| PARCEL ID | 23-1S-22-501B-000A-0060 |
| TYPE | Detached Single Family |
| STYLE | Traditional |
| ACREAGE | 0 |
| LOT ACCESS | N/A |
| LOT SIZE | 70X118X56X129 |
| HOA INCLUDE | Management,Master Association |
| HOA FEE | 140.00 (Quarterly) |
| UTILITIES | Electric,Gas - Natural,Public Sewer,Public Water |
| PROJECT FACILITIES | N/A |
| ZONING | Resid Single Family |
| PARKING FEATURES | Garage Attached |
| APPLIANCES | Auto Garage Door Opn,Dishwasher,Freezer,Microwave,Oven Self Cleaning,Refrigerator,Stove/Oven Gas |
| ENERGY | AC - Central Elect,Ceiling Fans,Heat Cntrl Electric,Water Heater - Gas |
| INTERIOR | Fireplace Gas,Floor Laminate,Floor Tile,Newly Painted,Pantry,Skylight(s),Washer/Dryer Hookup,Window Treatment All |
| EXTERIOR | Fenced Back Yard,Fenced Privacy,Patio Open |
| ROOM DIMENSIONS | Living Room : 24 x 16 Kitchen : 15 x 13 Dining Area : 13 x 12 Half Bathroom : 6 x 6 Master Bedroom : 18 x 13 Master Bathroom : 13 x 9 Great Room : 12 x 11 Great Room : 12 x 10.5 Full Bathroom : 9 x 8 Garage : 20 x 20 |
Schools
Location & Map
John Sims Pkwy to Bluewater Blvd, turn left on Parkwood Place. Property is on the left.

