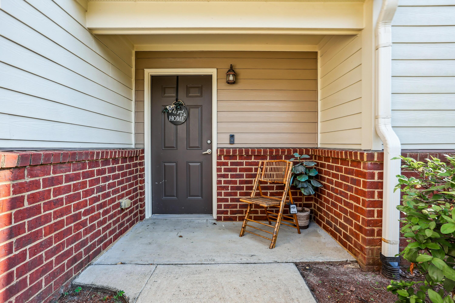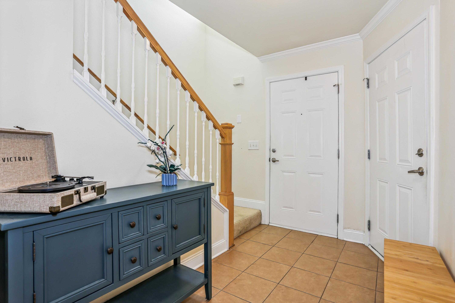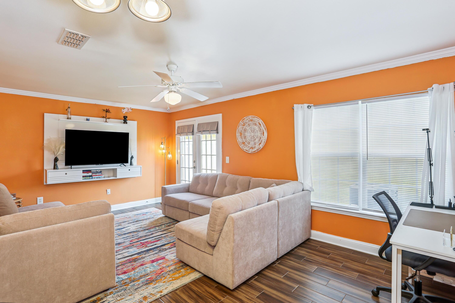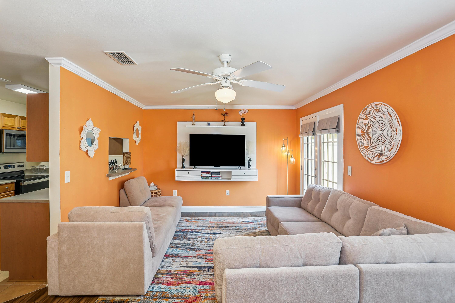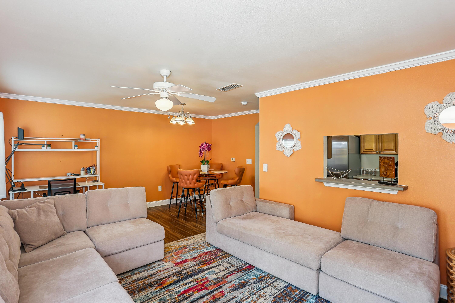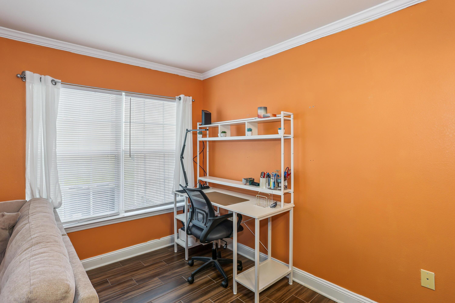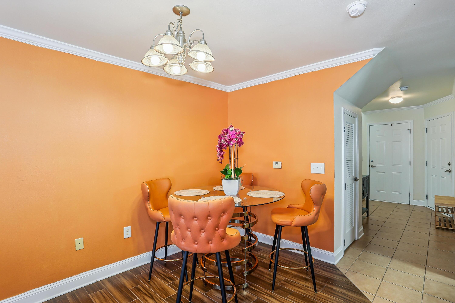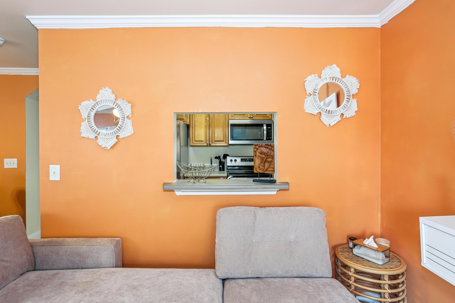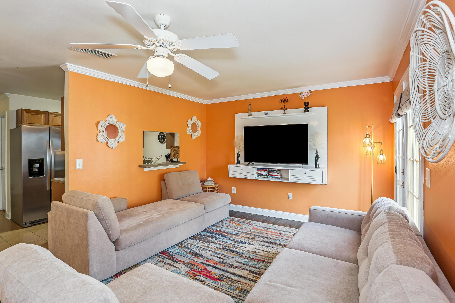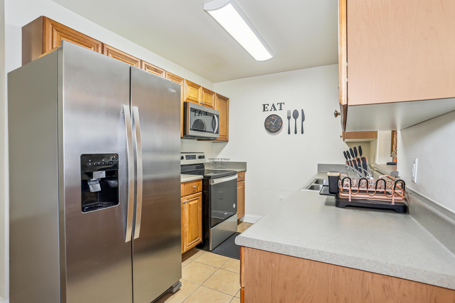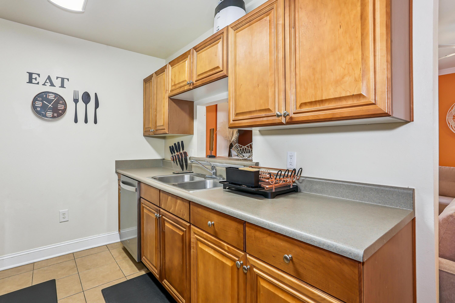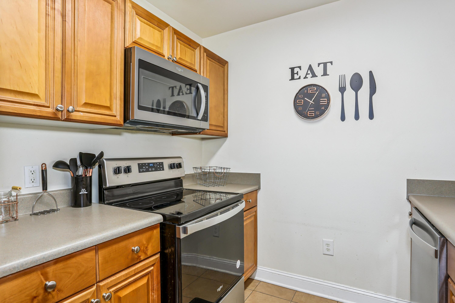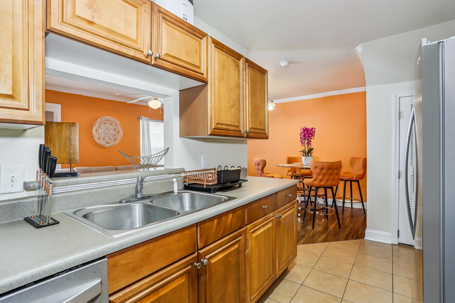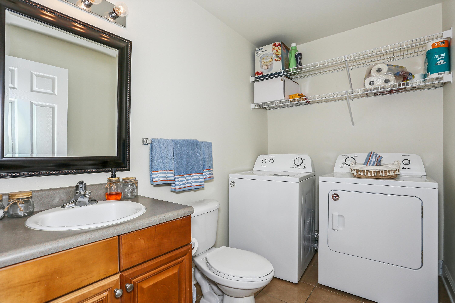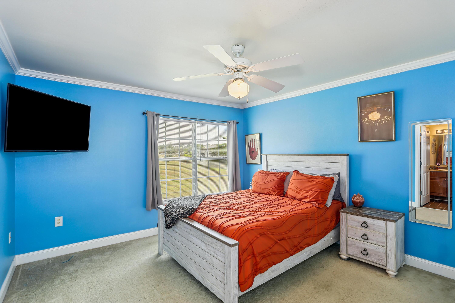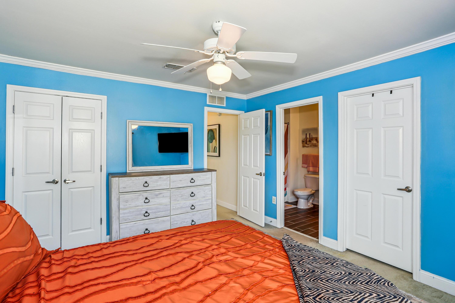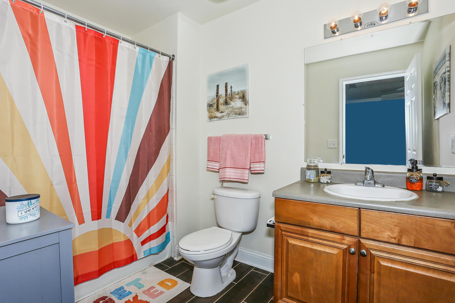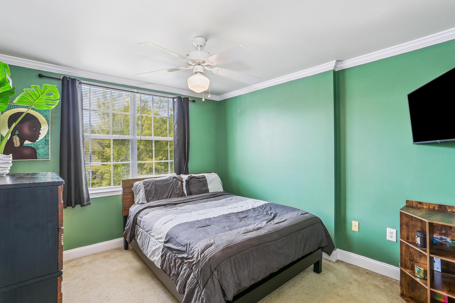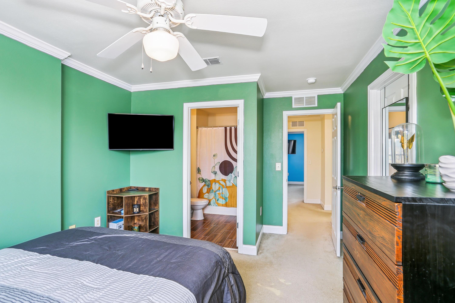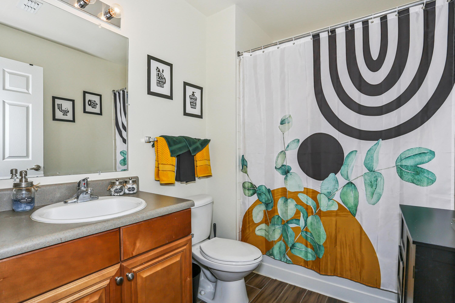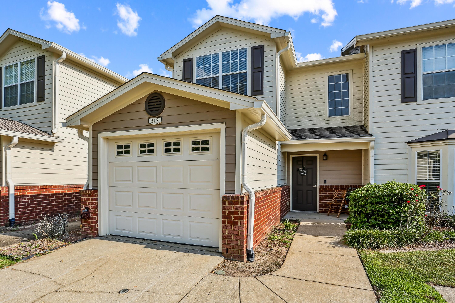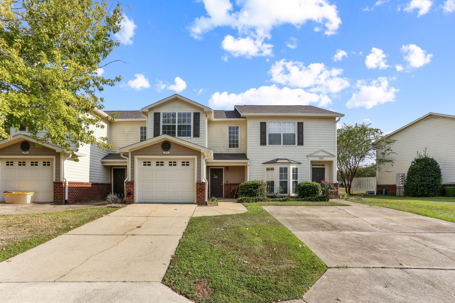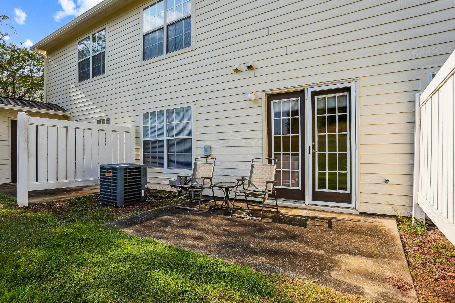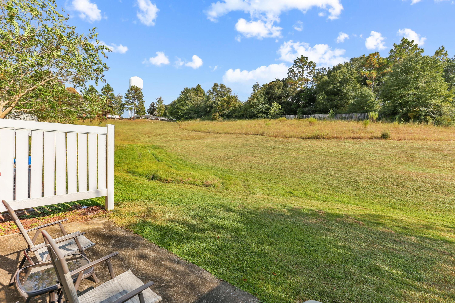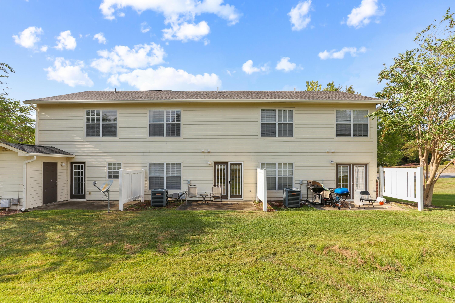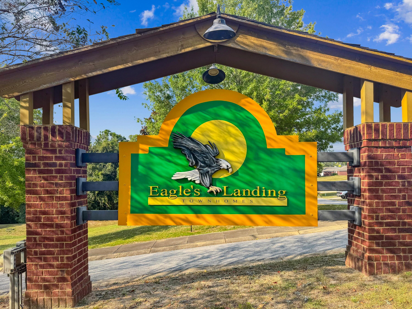Crestview, FL 32536
Property Inquiry
Contact Traci Birdwell about this property!
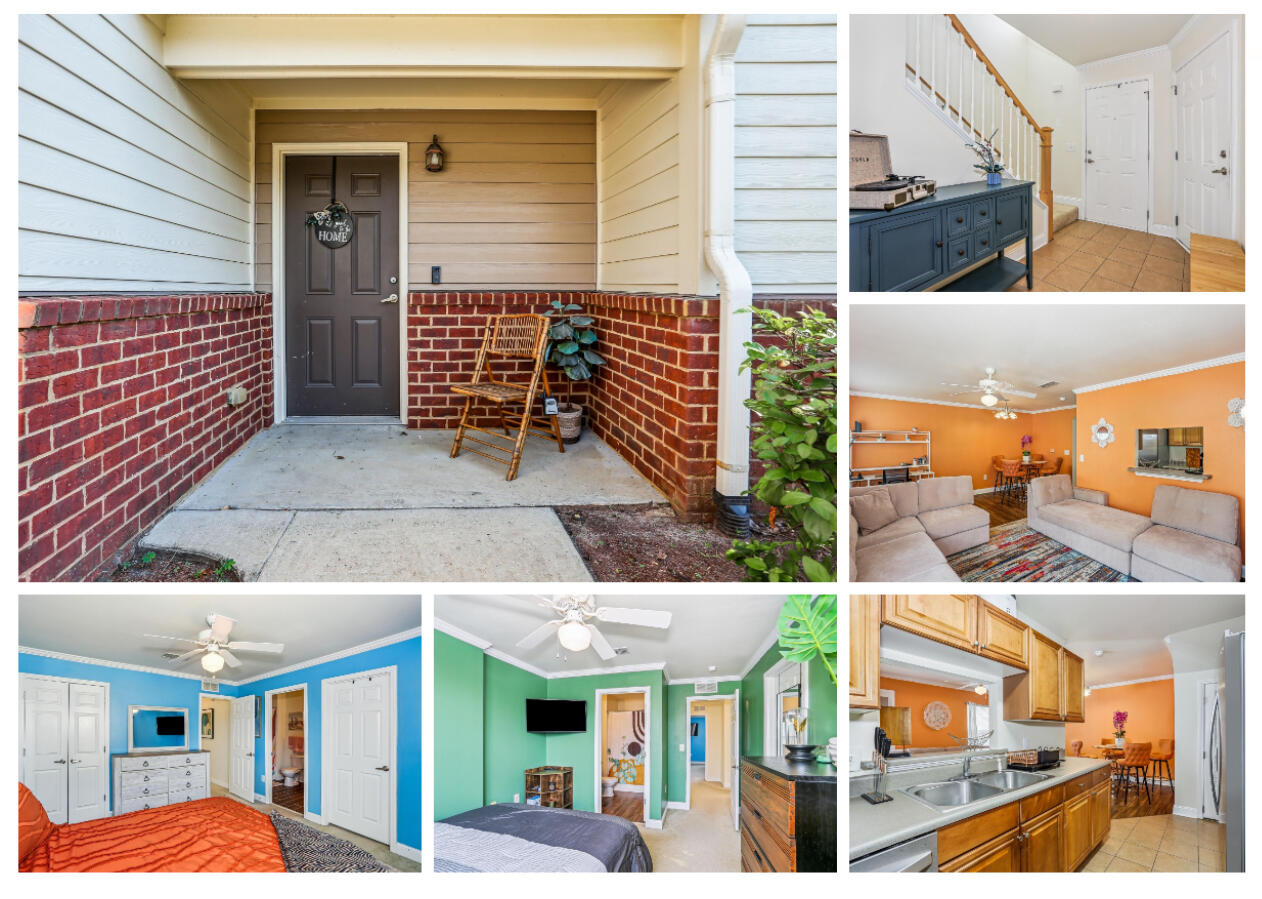
Property Details
*** $10k PRICE IMPROVEMENT SO YOU CAN BE HOME FOR THE HOLIDAYS *** Updated townhome- in a pool community-located south of I-10. Don't rent when you can own your own home for less. With an assumable 3.3 % FHA mortgage, this home is move in ready and is within minutes of Duke Field, Eglin AFB, beautiful beaches and shopping. Nicely updated to include ceramic wood tile, crown molding, stainless steel appliances, and fresh paint; this home lives large. The downstairs kitchen, den, half bath and dining area are perfect for entertaining. The two primary bedrooms, each with their own bathroom and walk-in closet, are located on the second level. A new roof was installed in 2025.Enjoy grilling on your back porch or take advantage of the community pool, playground, and community room. The HOA takes care of the lawncare, all you need to do is relax and enjoy the beautiful Florida sunshine!
| COUNTY | Okaloosa |
| SUBDIVISION | EAGLES LANDING S/D |
| PARCEL ID | 01-2N-24-1000-000Q-0020 |
| TYPE | Attached Single Unit |
| STYLE | Townhome |
| ACREAGE | 0 |
| LOT ACCESS | City Road,Paved Road |
| LOT SIZE | N/A |
| HOA INCLUDE | Ground Keeping,Recreational Faclty |
| HOA FEE | 197.00 (Monthly) |
| UTILITIES | Electric,Public Sewer,Public Water,TV Cable |
| PROJECT FACILITIES | Community Room,Playground,Pool |
| ZONING | City,Resid Multi-Family |
| PARKING FEATURES | Garage Attached |
| APPLIANCES | Auto Garage Door Opn,Dishwasher,Disposal,Microwave,Refrigerator,Smoke Detector,Stove/Oven Electric |
| ENERGY | AC - Central Elect,Ceiling Fans,Double Pane Windows,Heat Cntrl Electric,Heat Pump Air To Air,Insulated Doors,Ridge Vent,Water Heater - Elect |
| INTERIOR | Ceiling Crwn Molding,Floor Tile,Floor WW Carpet,Washer/Dryer Hookup |
| EXTERIOR | Patio Open,Porch Open,Sprinkler System |
| ROOM DIMENSIONS | Foyer : 9.83 x 5.67 Kitchen : 13.17 x 7.9 Living Room : 18.9 x 11.5 Dining Area : 9.42 x 9 Master Bedroom : 13.33 x 12.33 Master Bathroom : 9.42 x 6 Master Bedroom : 11.33 x 10.75 Master Bathroom : 8.08 x 6 Garage : 21.42 x 10.42 |
Schools
Location & Map
Take 85 to PJ Adams. Turn left on Wild Horse. Take first right, then turn left on Riverchase. Turn right on Wingspan. Townhome will be on the left.

