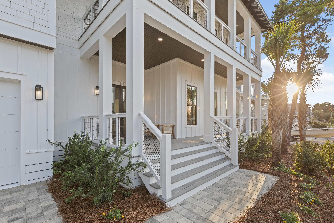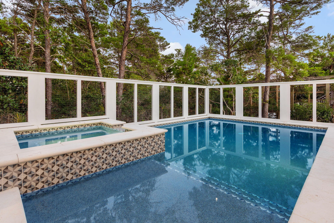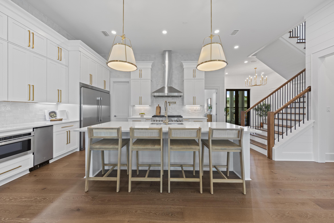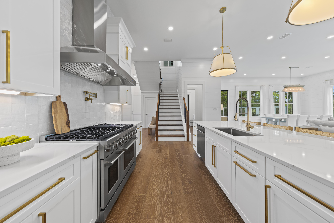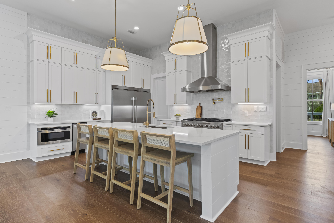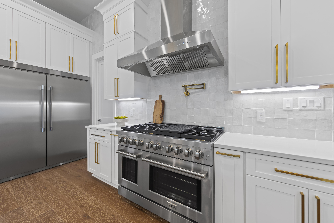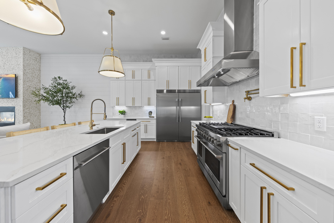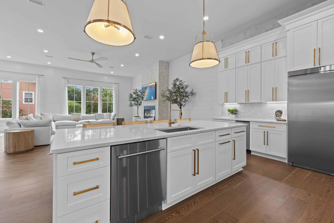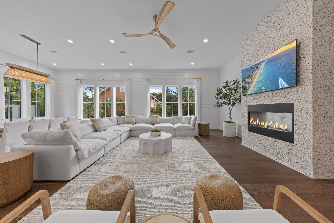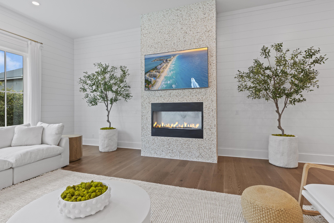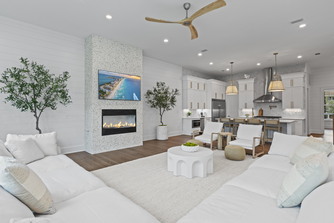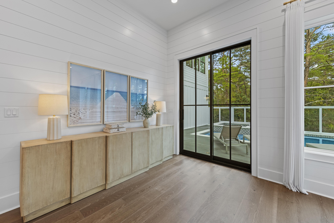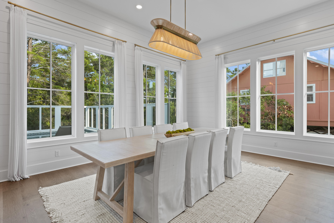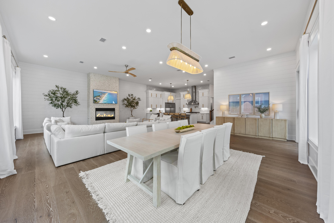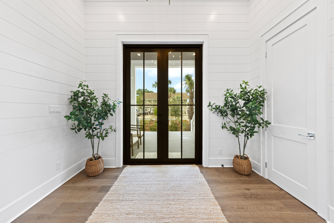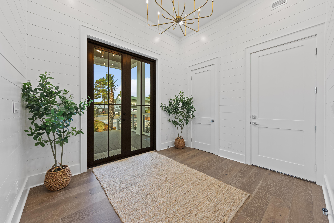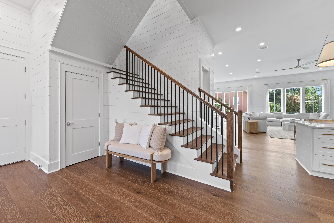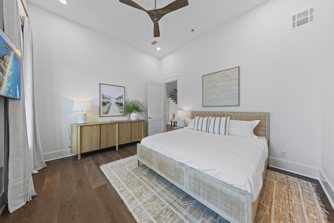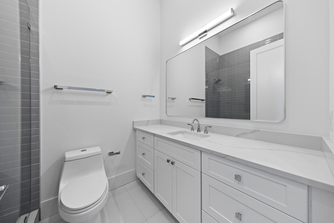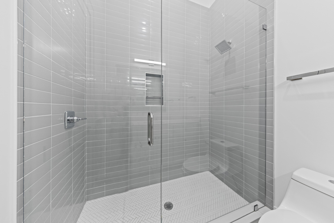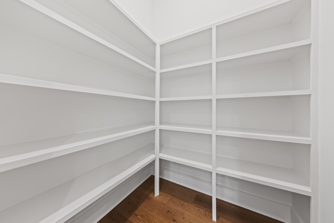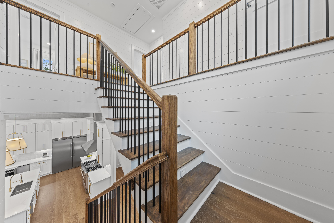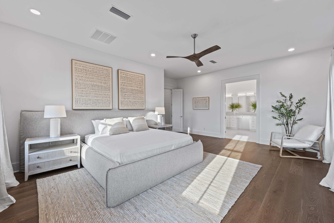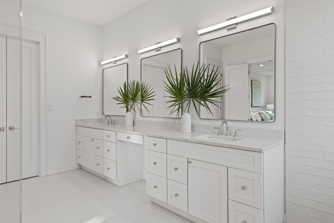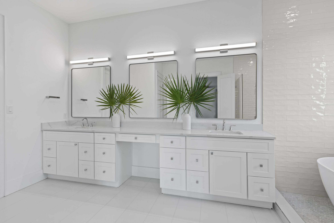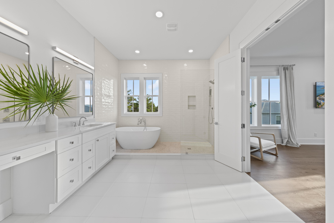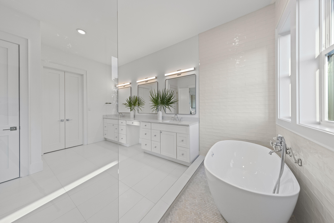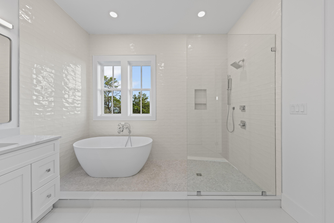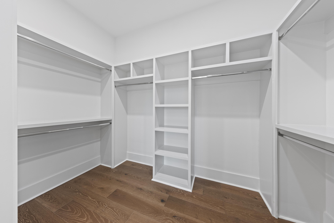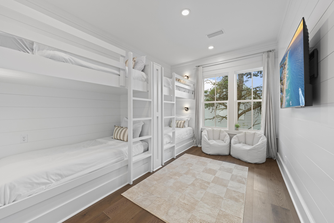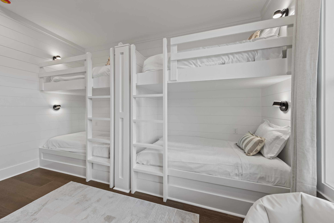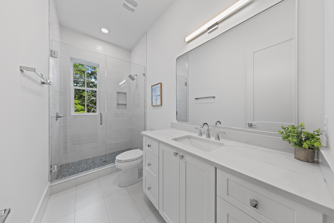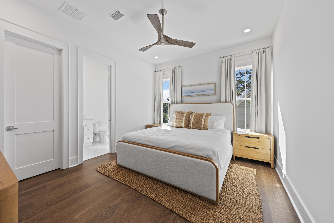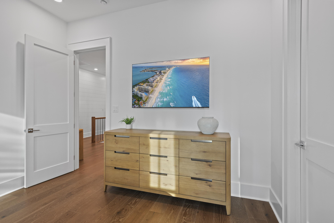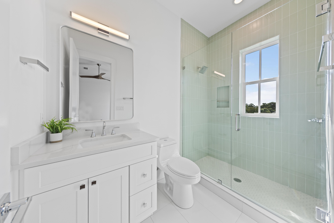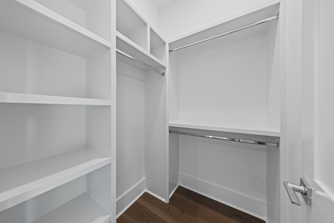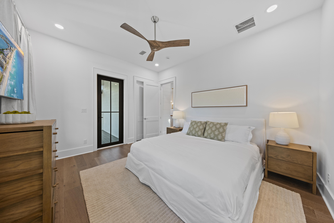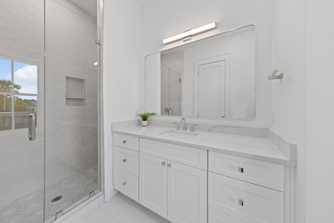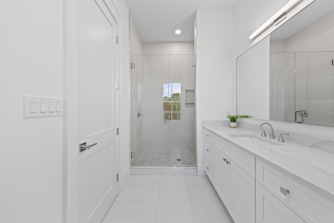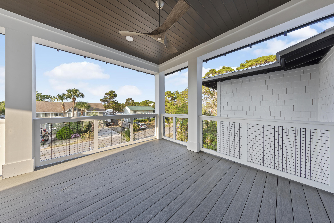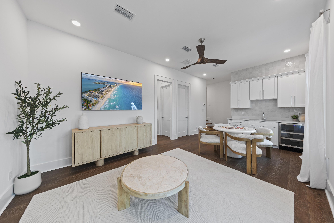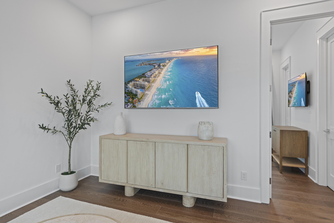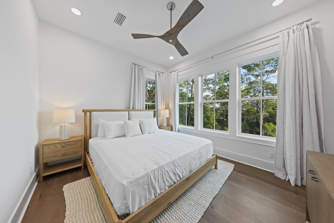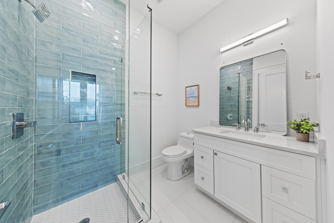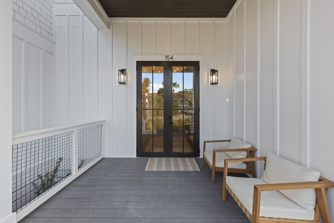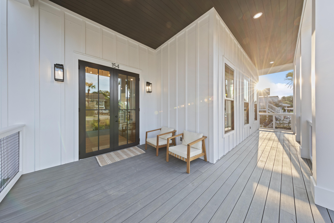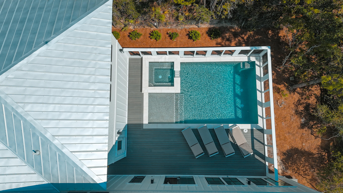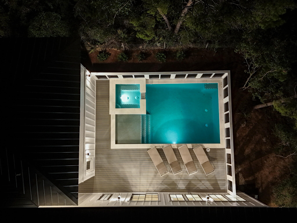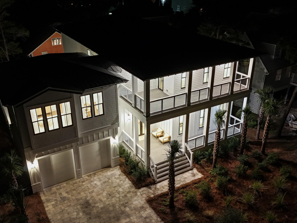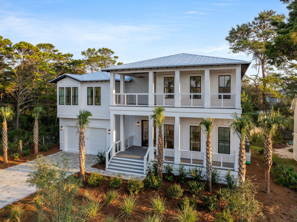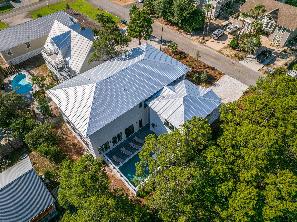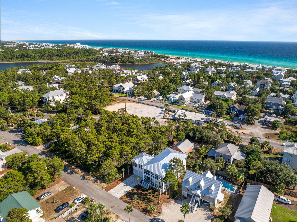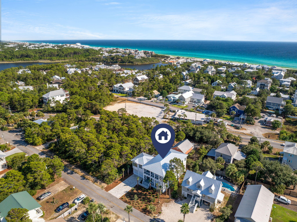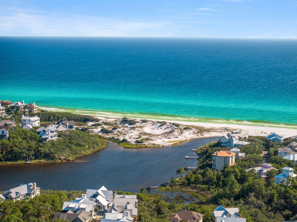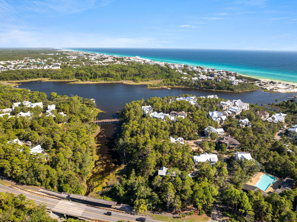Santa Rosa Beach, FL 32459
Property Inquiry
Contact Koenenn Group about this property!
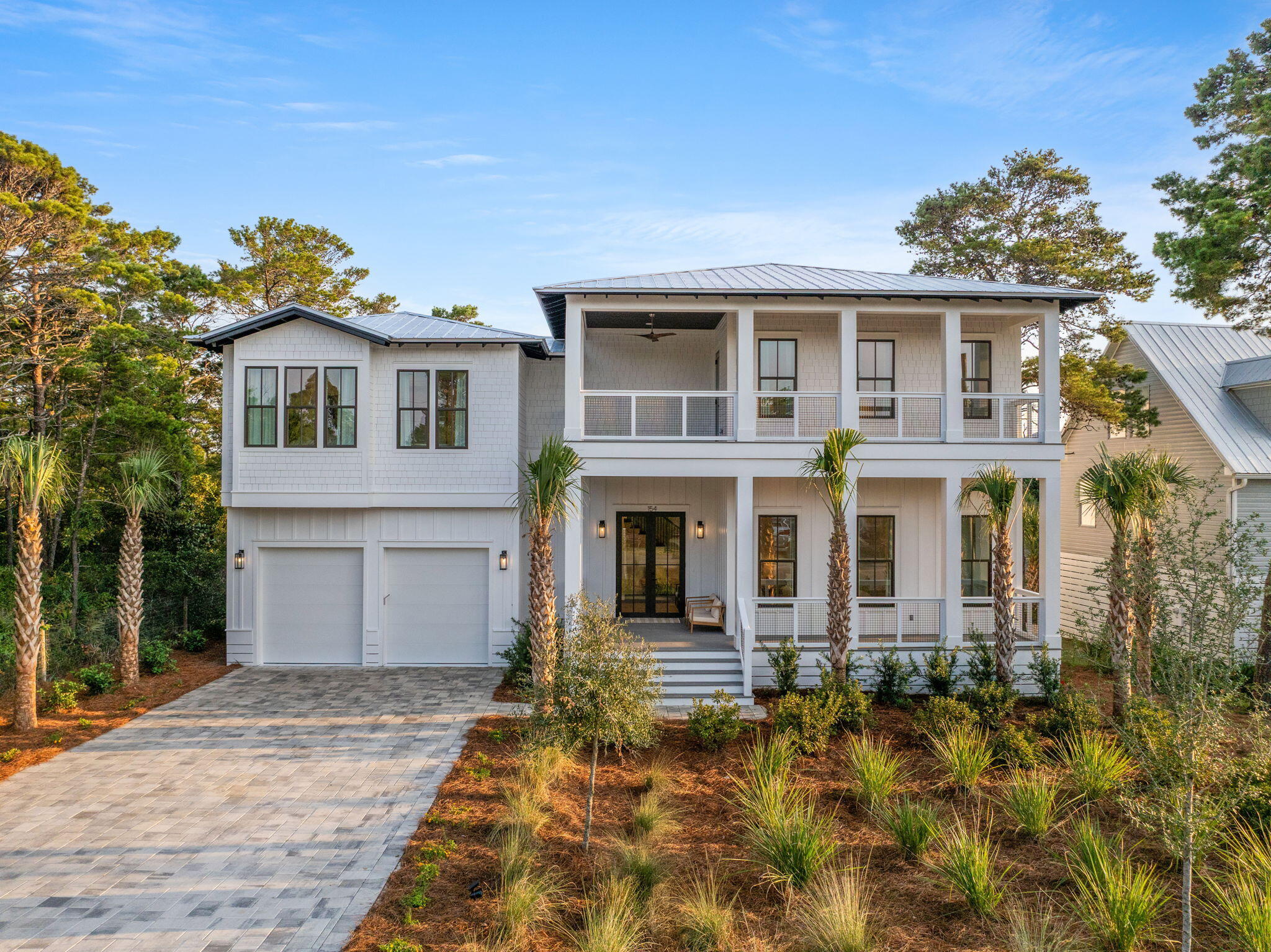
Property Details
Welcome to luxurious living at 154 Maple St, located in the serene Santa Rosa Beach, FL. This stunning single-family home offers 4,340 square feet of sophisticated design and high-end finishes. With six bedrooms and six and a half bathrooms, this detached luxury house provides ample space for relaxation and entertainment. This exceptional new construction home is just four minutes from the Gulfview Heights Beach Access and equally close to the 15,000 acre Point Washington State Forest with 27 miles of scenic trails.Step inside to discover an open kitchen that is a chef's dream, featuring premium counters, stainless steel appliances, a gas stove, range, range hood, and a convenient island. The pantry, dishwasher, freezer, and refrigerator ensure all your culinary needs are met. The living areas showcase elegant hardwood and tile floors, complemented by the soft glow of recessed lighting and the sparkle of chandeliers.
Comfort and style extend to the bedrooms, equipped with custom and walk-in closets. The cozy ambiance of a fireplace warms the spacious living room, while window treatments add a touch of elegance throughout the home. An attic provides additional space for storage or creative use.
Outside, a private oasis awaits you with a heated pool, hot tub, spa, and private pool area. Enjoy the tranquil setting from the balcony, private patio, or in the beautifully landscaped private yard. The outdoor features include a barbecue area, deck, front and back yards, outdoor shower, and porch, all enhanced by smart irrigation and generous storage options.
This home also includes a laundry room with a washer and dryer, and private storage to suit your needs. Experience the epitome of luxury living at 154 Maple St.
| COUNTY | Walton |
| SUBDIVISION | GULFVIEW HEIGHTS 1ST ADDN |
| PARCEL ID | 02-3S-20-34100-00O-0050 |
| TYPE | Detached Single Family |
| STYLE | Beach House |
| ACREAGE | 0 |
| LOT ACCESS | County Road,Paved Road |
| LOT SIZE | 75x107x76x96 |
| HOA INCLUDE | N/A |
| HOA FEE | N/A |
| UTILITIES | Electric,Gas - Natural,Phone,Public Sewer,Public Water,Tap Fee Paid,TV Cable |
| PROJECT FACILITIES | Short Term Rental - Allowed |
| ZONING | Resid Single Family |
| PARKING FEATURES | Garage,Garage Attached |
| APPLIANCES | Dishwasher,Dryer,Freezer,Ice Machine,Microwave,Range Hood,Refrigerator,Refrigerator W/IceMk,Smoke Detector,Stove/Oven Gas,Warranty Provided |
| ENERGY | AC - 2 or More,AC - Central Elect,AC - High Efficiency,Ceiling Fans,Storm Doors,Storm Windows,Water Heater - Tnkls |
| INTERIOR | Fireplace,Fireplace Gas,Floor Hardwood,Guest Quarters,Lighting Recessed,Pantry,Shelving,Washer/Dryer Hookup,Wet Bar,Window Treatment All |
| EXTERIOR | Balcony,Deck Open,Hot Tub,Pool - Enclosed,Pool - Gunite Concrt,Pool - Heated,Pool - In-Ground,Porch,Sprinkler System |
| ROOM DIMENSIONS | Master Bedroom : 14.25 x 12.83 Bedroom : 12 x 14.25 Bedroom : 14.67 x 12.17 Bedroom : 13 x 11.5 Bedroom : 14.67 x 11 Master Bedroom : 21.42 x 15.8 Kitchen : 16.58 x 12.08 Living Room : 21.92 x 25.62 |
Schools
Location & Map
From the corner of Highway 393 and Highway 30A, go east. Turn left on Acacia Street. Then take the first right onto Maple Street. The home is located on the right side of the street.

