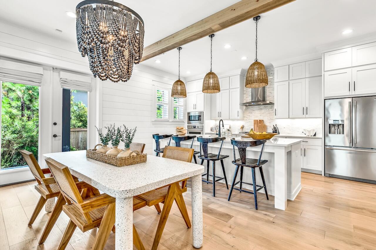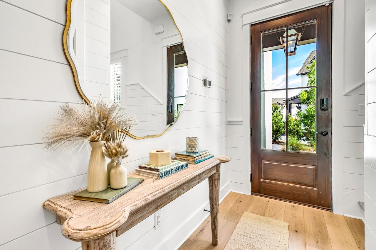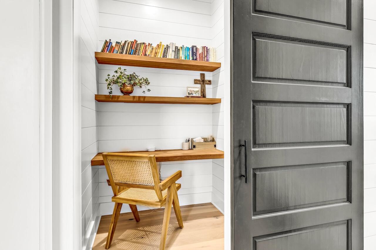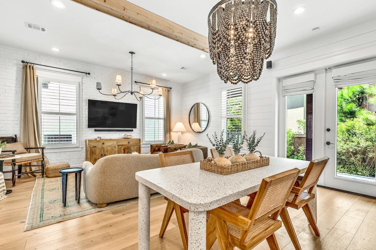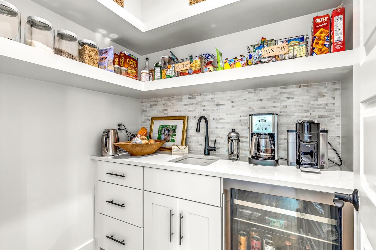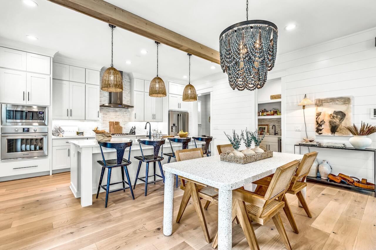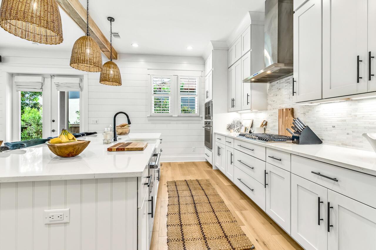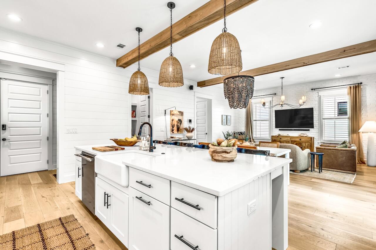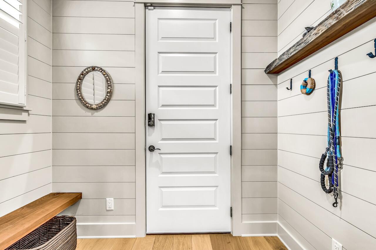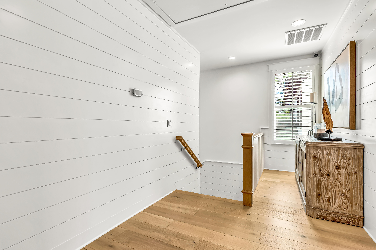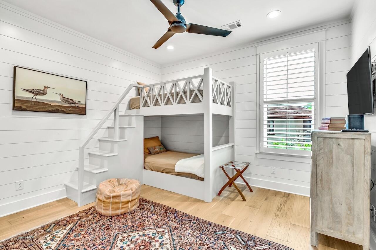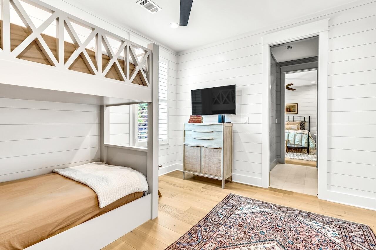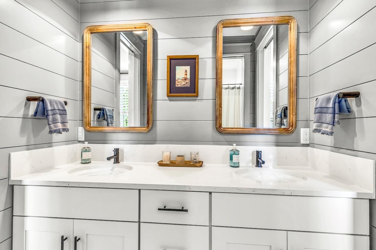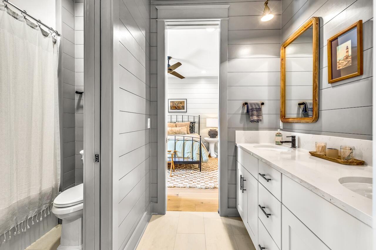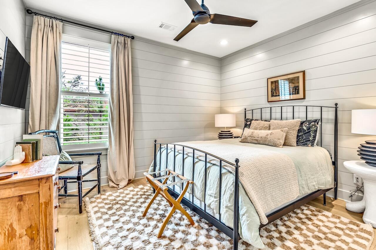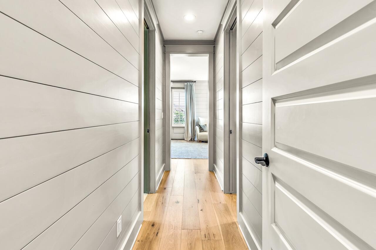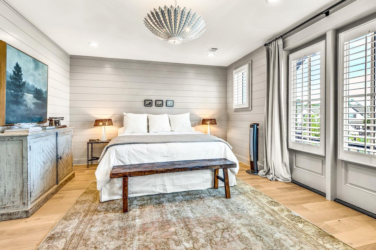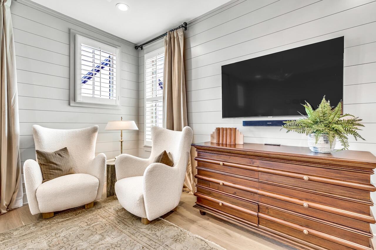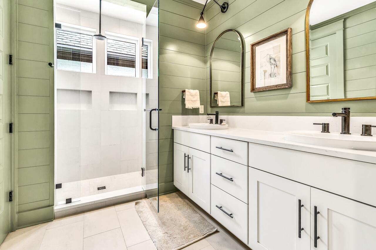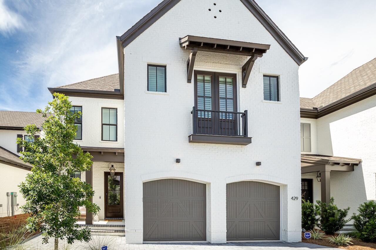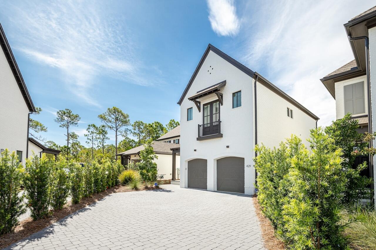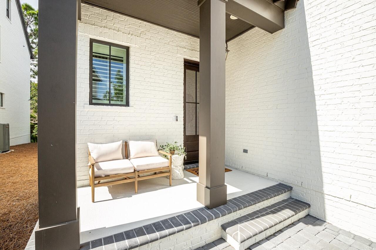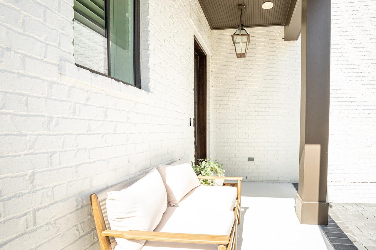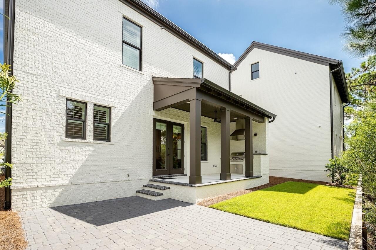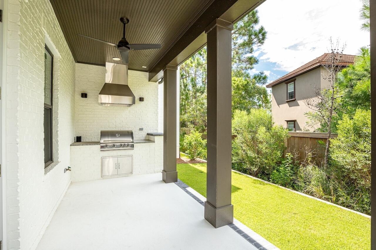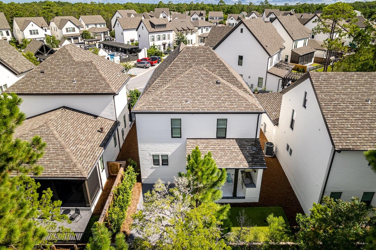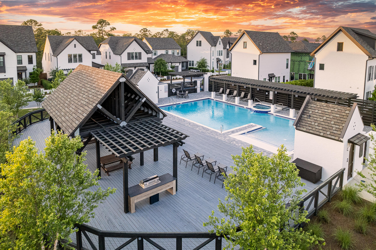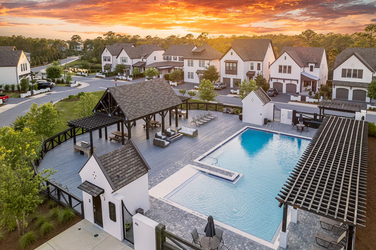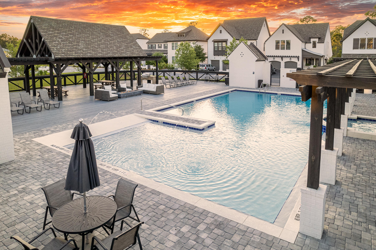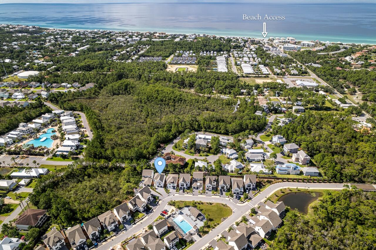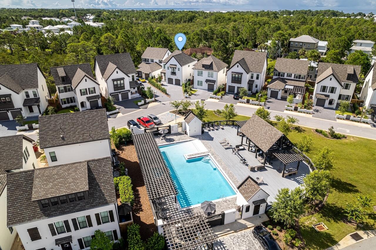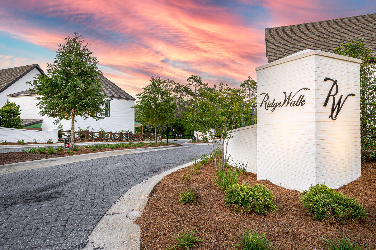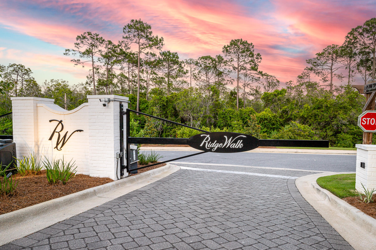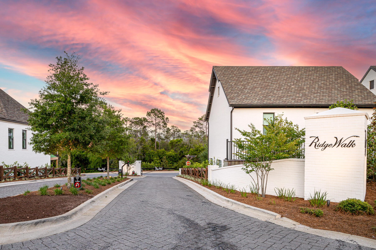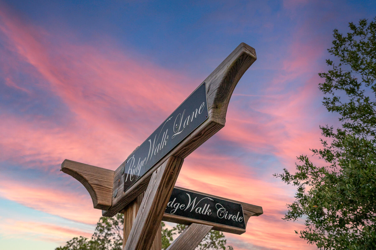Santa Rosa Beach, FL 32459
Property Inquiry
Contact Kelly Webb about this property!
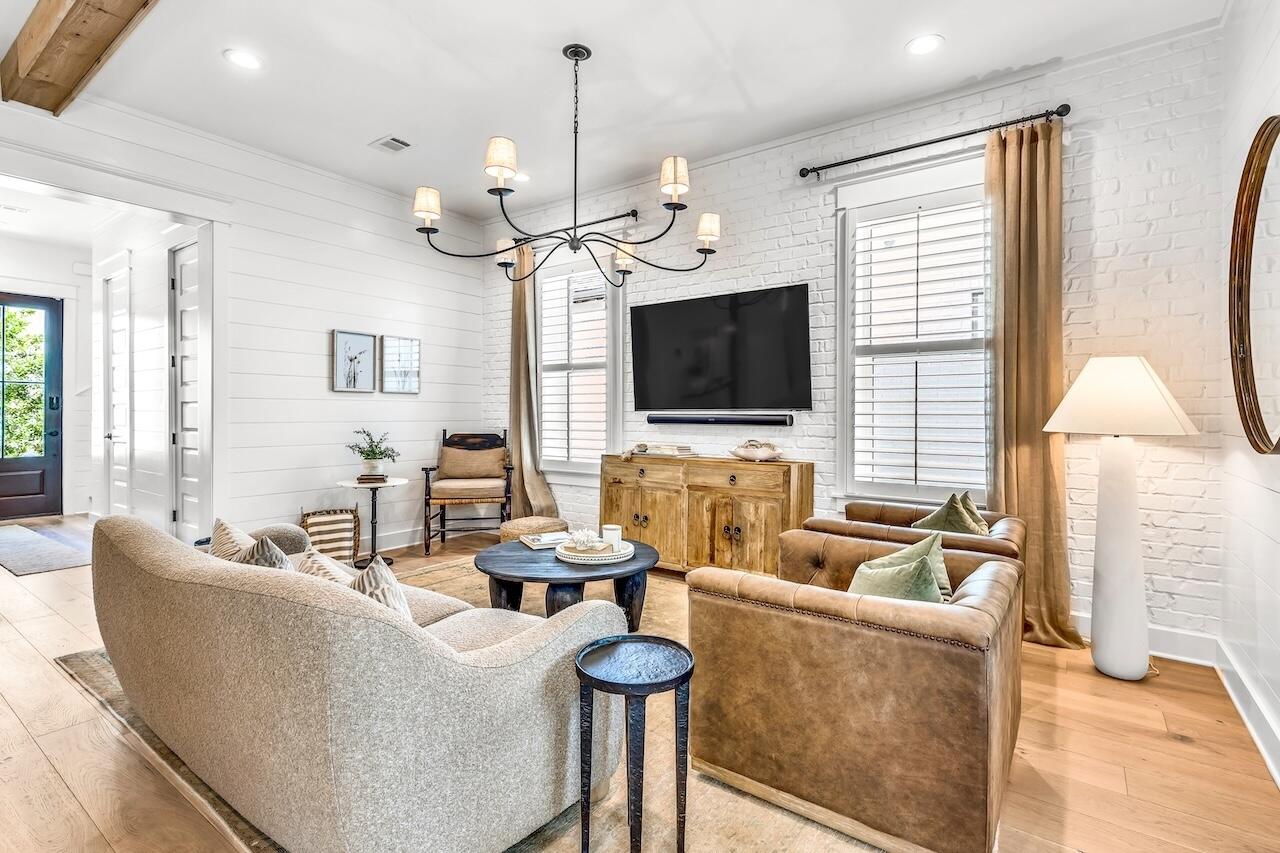
Property Details
OPEN HOUSE DAILY 12/14/25-12/23/25 12-3P.M.! Step into refined coastal living with the Normandy floor plan at Ridgewalk, a French inspired masterpiece designed with timeless style and modern luxury. This home is beautifully appointed with shiplap detailing throughout, hardwood floors, and custom designer finishes. The open concept gourmet kitchen is a true showpiece, featuring a walk in pantry with floating shelves and a beverage refrigerator, along with premium appliances and natural gas for cooking. A pocket office adds convenience for today's lifestyle, while spacious living area flow seamlessly to the outdoors, where a built in summer kitchen awaits for effortless entertaining. The master suite is a private retreat, offering a spa like bath and an expansive walk in closet.
| COUNTY | Walton |
| SUBDIVISION | Ridgewalk |
| PARCEL ID | 02-3S-20-34750-00B-0340 |
| TYPE | Detached Single Family |
| STYLE | Beach House |
| ACREAGE | 0 |
| LOT ACCESS | Private Road |
| LOT SIZE | 45x100 |
| HOA INCLUDE | Ground Keeping,Insurance,Management,Recreational Faclty |
| HOA FEE | 1175.00 (Quarterly) |
| UTILITIES | Electric,Gas - Natural,Public Sewer,Public Water,TV Cable,Underground |
| PROJECT FACILITIES | BBQ Pit/Grill,Gated Community,Minimum Rental Prd,Pavillion/Gazebo,Pets Allowed,Picnic Area,Pool,Short Term Rental - Not Allowed |
| ZONING | Resid Single Family |
| PARKING FEATURES | Garage,Garage Attached,Guest |
| APPLIANCES | Auto Garage Door Opn,Cooktop,Dishwasher,Disposal,Dryer,Intercom,Microwave,Oven Self Cleaning,Range Hood,Refrigerator,Refrigerator W/IceMk,Security System,Smoke Detector,Stove/Oven Dual Fuel,Washer,Wine Refrigerator |
| ENERGY | AC - High Efficiency,Ceiling Fans,Double Pane Windows,Heat Cntrl Electric,Heat High Efficiency,Heat Pump Wtr to Air,Ridge Vent,Storm Doors,Storm Windows,Tinted Windows,Water Heater - Tnkls |
| INTERIOR | Breakfast Bar,Ceiling Beamed,Ceiling Crwn Molding,Floor Hardwood,Floor Tile,Furnished - Some,Lighting Recessed,Newly Painted,Pantry,Plantation Shutters,Pull Down Stairs,Shelving,Washer/Dryer Hookup,Window Treatment All,Woodwork Painted |
| EXTERIOR | BBQ Pit/Grill,Lawn Pump,Patio Covered,Patio Open,Porch,Sprinkler System,Summer Kitchen |
| ROOM DIMENSIONS | Kitchen : 17.7 x 18 Living Room : 14.5 x 17.8 Garage : 20 x 20 Covered Porch : 8 x 10 Master Bedroom : 20 x 14 Bedroom : 12.7 x 11 Bedroom : 12.4 x 11 Laundry : 8.9 x 5.2 |
Schools
Location & Map
From Highway 98 go south on County Road 393 to the blinking caution light and turn left in to Ridgewalk.From Country Road 30A, go north on County Road 393 to the blinking caution light and turn right in to Ridgewalk.

