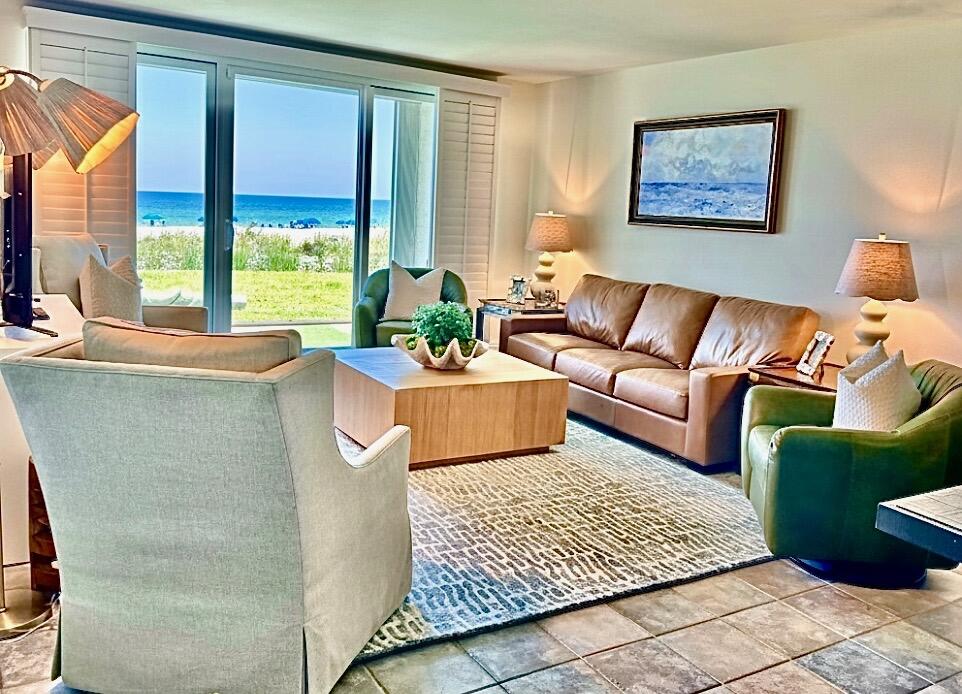Destin, FL 32541
Property Inquiry
Contact Skip on the Beach Team about this property!

Property Details
Experience a slice of paradise in this stunning ground floor condo, perfectly positioned in the heart of Destin. From the moment you arrive, you'll be greeted by unobstructed, panoramic Gulf views in the living room, kitchen and primary suite offering front door parking and a short stroll to the community pool and beautiful white sand beaches of the Gulf of America. The kitchen boasts stainless steel appliances, ample granite countertops, a large breakfast bar for casual dining, pantry and full size washer / dryer. With tile floors throughout, fresh paint, smooth ceilings (no popcorn) and fully furnished with a perfect blend of comfort and style. Step through the sliding glass door to your covered patio where you can enjoy gentle Gulf breezes and the sounds of the surf.
| UNIT # | A102 |
| COUNTY | Okaloosa |
| SUBDIVISION | GRAND MARINER PH 1 |
| PARCEL ID | 00-2S-22-1078-000A-1020 |
| TYPE | Condominium |
| STYLE | N/A |
| ACREAGE | 0 |
| LOT ACCESS | N/A |
| LOT SIZE | N/A |
| HOA INCLUDE | Accounting,Ground Keeping,Insurance,Land Recreation,Management,Trash,Water |
| HOA FEE | 2629.75 (Quarterly) |
| UTILITIES | Electric,Phone,Public Sewer,Public Water,TV Cable |
| PROJECT FACILITIES | BBQ Pit/Grill,Beach,Community Room,Deed Access,Dumpster,Elevators,Exercise Room,Gated Community,Handicap Provisions,Minimum Rental Prd,Pets Allowed,Pool,Separate Storage,Short Term Rental - Not Allowed,TV Cable,Waterfront |
| ZONING | N/A |
| PARKING FEATURES | N/A |
| APPLIANCES | Dishwasher,Disposal,Dryer,Microwave,Oven Self Cleaning,Refrigerator,Smoke Detector,Stove/Oven Electric,Washer |
| ENERGY | AC - Central Elect,Heat Cntrl Electric |
| INTERIOR | Breakfast Bar,Floor Tile,Furnished - All,Newly Painted,Owner's Closet,Pantry,Plantation Shutters,Washer/Dryer Hookup,Window Treatment All |
| EXTERIOR | Fenced Lot-All,Patio Covered,Pool - In-Ground |
| ROOM DIMENSIONS | Kitchen : 12 x 10 Dining Area : 12 x 14 Living Room : 22 x 14 Master Bedroom : 15 x 12 Master Bathroom : 8 x 6 Bedroom : 13 x 12 Balcony : 8 x 12 Full Bathroom : 8 x 6 |
Schools
Location & Map
Hwy 98 east of Airport Rd across from The Track



























