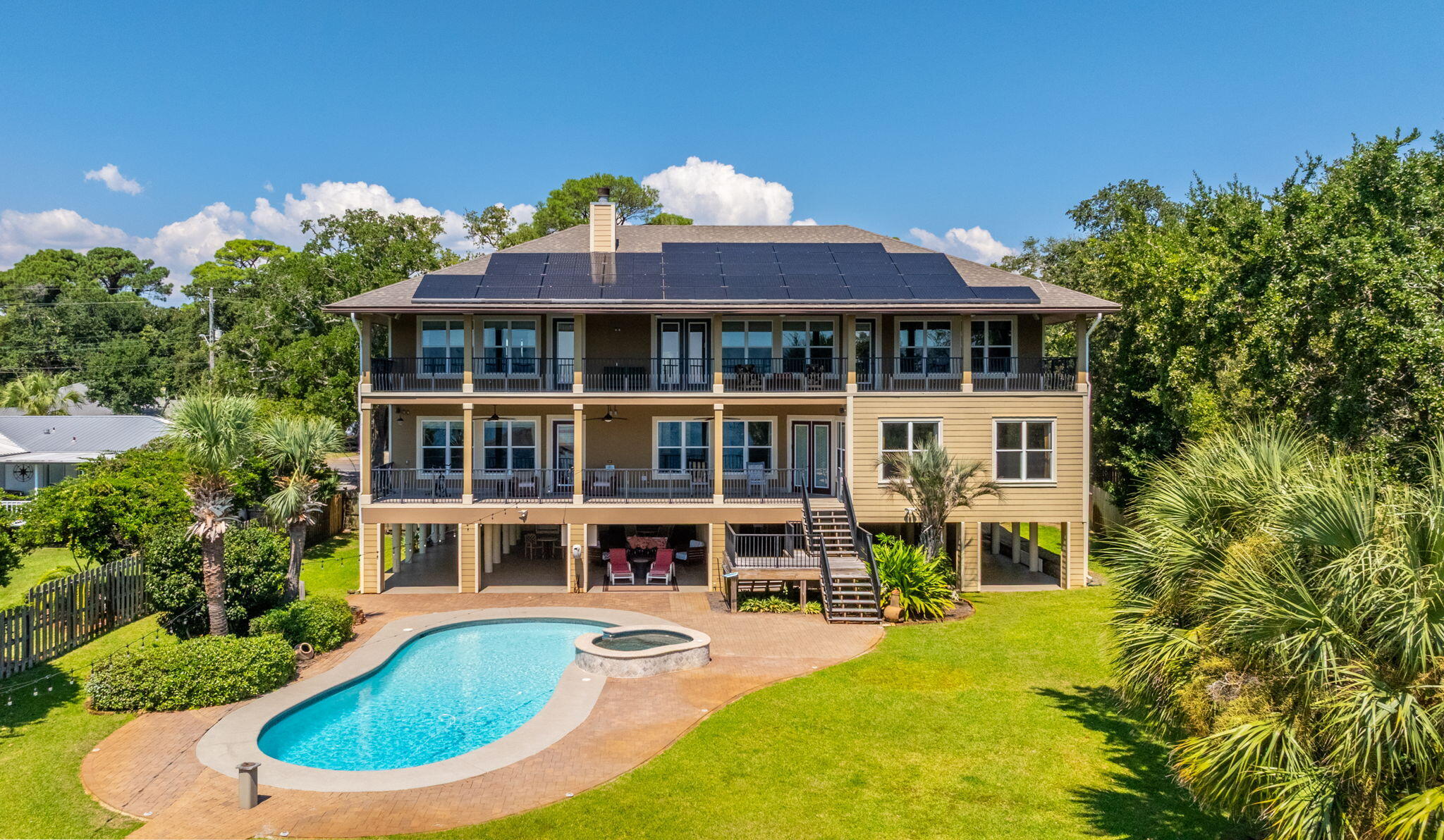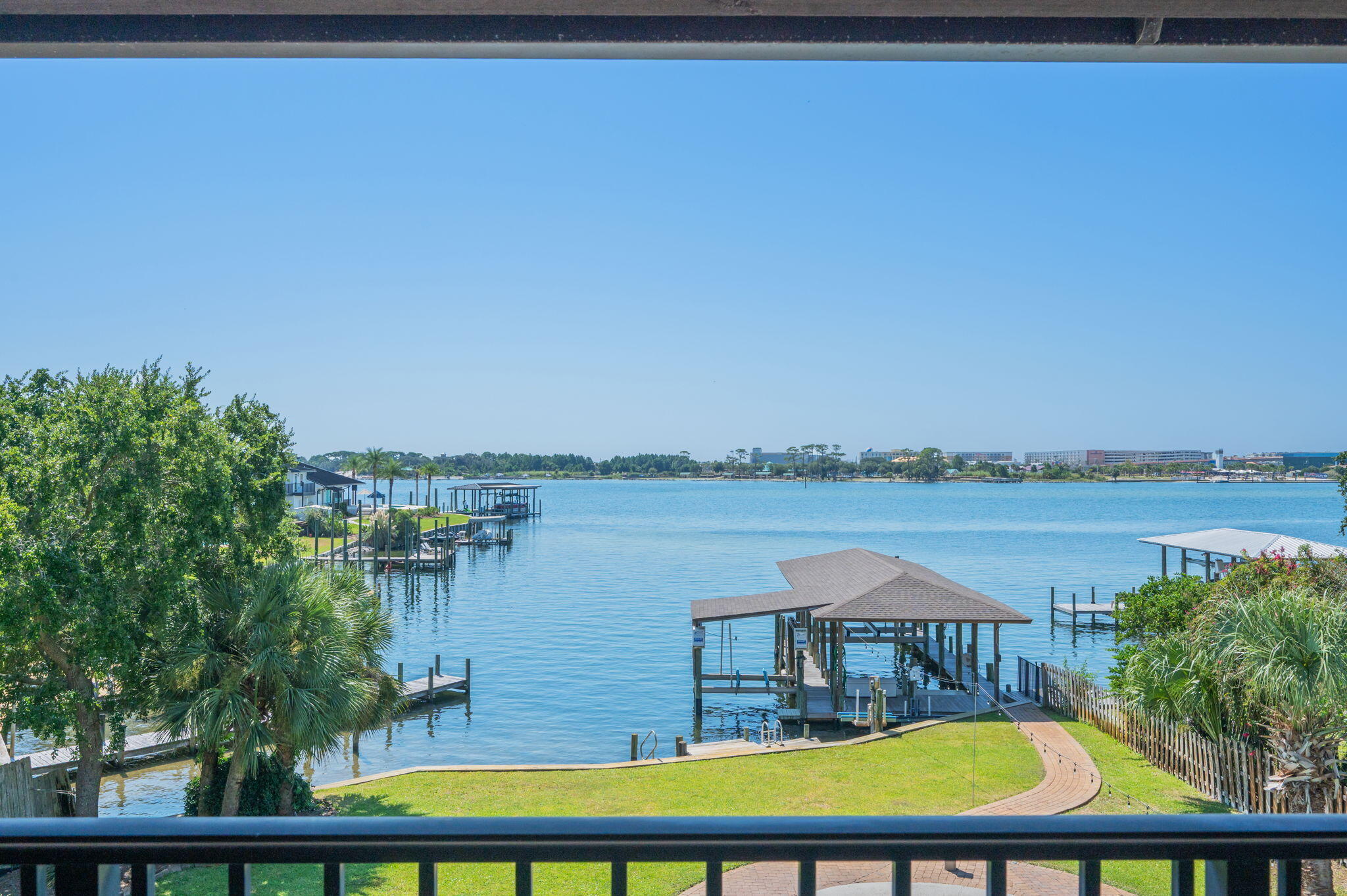Fort Walton Beach, FL 32548
Property Inquiry
Contact Karen Rockman about this property!

Property Details
Resort-Style Living on the Intercoastal SoundThis remarkable 6,287 sq ft, 5-bedroom, 6.5-bath estate offers the ultimate lifestyle with 123 feet of deep-water frontage in the sought after Elliott Point neighborhood.Brand-new 2025 solar panel system with energy savings at just $0.13 per kWh with a professionally maintained solar and battery system. designed to significantly reduce monthly energy costs while providing reliable backup power during outages. The existing solar agreement (TPO) is fully transferable to the new owner, offering continued energy sustainability, and long-term value and efficiency.From the moment you step through the double doors, Soaring beamed ceilings and a sweeping wrought-iron staircase set the stage for timeless elegance. The expansive Great Room features large impact-resistant windows, flooding the space with natural light and showcasing panoramic views of the intercoastal waters.
The chef's kitchen is designed to impress, complete with custom cabinetry, professional-grade Thermador appliances, dual gas ranges, three ovens, a warming drawer, two dishwashers, an ice maker, and 2 beverage coolers perfect for both grand entertaining and day-to-day convenience. Just beyond, oversized waterfront decks extend the living space outdoors, offering the perfect backdrop for dining, relaxing, or taking in the panoramic sound views.
The main-level primary suite is a private sanctuary with breathtaking waterfront views. This expansive retreat features a spa-inspired bath with a large air jet tub, oversized steam shower, and exquisite finishes. His and her dual vanities and two extraordinary walk-in closets, each designed on a grand scale, provide unmatched space and relaxation leading to the large, oversized back porch.
Three of the home's bedrooms are positioned directly on the Intercoastal Sound, each designed as a private master suite with extraordinary water views with the main master being on the main all capturing the stunning waterfront backdrop. A spacious media room also overlooks the Intracoastal Sound, creating the perfect setting for entertainment with a view.
Outdoors, the property is a true retreat with a refinished pool and spa [with new heater in 2024 and 2 new pumps], multiple lounging areas, and a beautifully updated dock. The reinforced pilings, new electrical, and 16,000 lb. boat lift make it ideal for boating enthusiasts. The dock is outfitted with two wave runner lifts perfect for enjoying a full day on the water.
Beneath the home, you'll find a versatile lower level that includes a separate garage, a spacious workshop, and a full pool bath. Extra storage is perfect for storing water toys, pursuing hobbies, or enjoying effortless access while entertaining by the pool.
Recent upgrades ensure peace of mind and efficiency, including a new roof (2024), 4 complete HVAC replacements [inside and out with UV lights and Dehumidifier] (2021), and a 39-panel solar system with battery backup (2025) under a transferable fixed-rate contract. Additional features include 4 Blink digital security cameras and an irrigation system with a new pump perfect for both grand entertaining and day-to-day convenience. Just beyond, oversized waterfront decks extend the living space outdoors, offering the perfect backdrop for dining, relaxing, or taking in the panoramic sound views.
The main-level primary suite is a private sanctuary with breathtaking waterfront views. This expansive retreat features a spa-inspired bath with a large air jet tub, oversized steam shower, and exquisite finishes. His and her dual vanities and two extraordinary walk-in closets, each designed on a grand scale, provide unmatched space and relaxation leading to the large oversized back porch.
Three of the home's bedrooms are positioned directly on the Intercoastal Sound, each designed as a private master suite with extraordinary water views with the main master being on the main all capturing the stunning waterfront backdrop. A spacious media room also overlooks the Intracoastal Sound, creating the perfect setting for entertainment with a view.
Outdoors, the property is a true retreat with a refinished pool and spa, multiple lounging areas, and a beautifully updated dock. The reinforced pilings, new electrical, and 16,000 lb. boat lift make it ideal for boating enthusiasts. Beneath the home, you'll find a versatile lower level that includes a separate garage, a spacious workshop, and a full pool bath perfect for storing water toys, pursuing hobbies, or enjoying effortless access while entertaining by the pool.
Recent upgrades ensure peace of mind and efficiency, including a new roof (2024), 4 complete HVAC replacement (2021), and a 39-panel solar system with battery backup (2025) under a transferable fixed-rate contract. Additional features include 4 Blink digital security cameras and an irrigation system with a new pump.
With its rare combination of size, luxury, and thoughtful updates, this estate offers the perfect balance of elegance, comfort, and functionality this home is truly a private resort on the water!
| COUNTY | Okaloosa |
| SUBDIVISION | SOUNDSIDE S/D |
| PARCEL ID | 18-2S-23-2330-0003-0000 |
| TYPE | Detached Single Family |
| STYLE | Traditional |
| ACREAGE | 0 |
| LOT ACCESS | N/A |
| LOT SIZE | 123.79 x 193.20 x 97.49 x 244.32 |
| HOA INCLUDE | N/A |
| HOA FEE | N/A |
| UTILITIES | Electric,Gas - Natural,Public Sewer,Public Water,TV Cable,Underground |
| PROJECT FACILITIES | Beach,Boat Launch,Fishing,Pickle Ball,Playground,Tennis,Waterfront |
| ZONING | City,Resid Single Family |
| PARKING FEATURES | Boat,Garage,Garage Attached,Golf Cart Covered,Golf Cart Enclosed,Oversized,RV |
| APPLIANCES | Auto Garage Door Opn,Central Vacuum,Dishwasher,Disposal,Ice Machine,Microwave,Oven Continue Clean,Oven Self Cleaning,Range Hood,Refrigerator,Refrigerator W/IceMk,Security System,Smoke Detector,Stove/Oven Dual Fuel,Stove/Oven Electric,Stove/Oven Gas |
| ENERGY | AC - 2 or More,AC - Central Elect,AC - High Efficiency,Ceiling Fans,Double Pane Windows,Heat - Solar,Heat - Two or More,Heat Cntrl Electric,Heat High Efficiency,Heat Pump A/A Two +,Ridge Vent,Water Heater - Tnkls |
| INTERIOR | Basement Unfinished,Breakfast Bar,Ceiling Beamed,Ceiling Cathedral,Ceiling Crwn Molding,Ceiling Vaulted,Fireplace,Fireplace Gas,Floor Terrazo,Floor WW Carpet,Floor WW Carpet New,Kitchen Island,Lighting Recessed,Lighting Track,Pantry,Split Bedroom,Walls Mirrored,Washer/Dryer Hookup,Wet Bar,Window Treatmnt Some,Woodwork Painted |
| EXTERIOR | Balcony,BBQ Pit/Grill,Boat Launch,Boat Slip,Boathouse,Boatlift,Columns,Deck Covered,Deck Enclosed,Dock,Fenced Back Yard,Fenced Lot-All,Fenced Privacy,Fireplace,Hot Tub,Lawn Pump,Patio Covered,Patio Enclosed,Patio Open,Pool - Gunite Concrt,Pool - Heated,Pool - In-Ground,Porch,Rain Gutter,Shower,Sprinkler System,Workshop |
| ROOM DIMENSIONS | Foyer : 16 x 16 Great Room : 30 x 28 Kitchen : 20 x 20 Dining Room : 20 x 13 Master Bedroom : 23 x 20 Master Bathroom : 22 x 17 Bedroom : 21 x 15 Bedroom : 18 x 15 Office : 11 x 11 Media Room : 29 x 23 Master Bedroom : 21 x 17 Master Bathroom : 13 x 10 Bedroom : 21 x 17 Bonus Room : 30 x 25 Full Bathroom : 9 x 6 |
Schools
Location & Map
Property is on Brooks close to Hood Ave
























































































































































