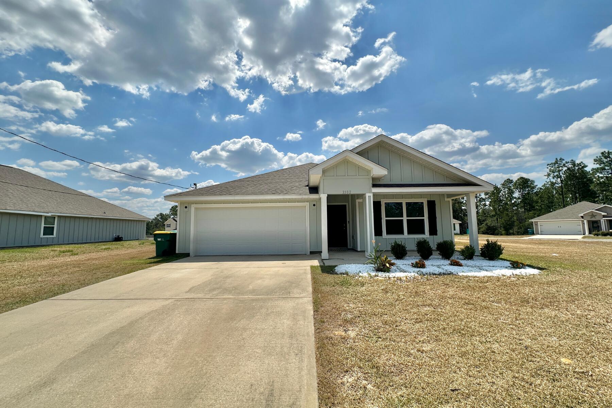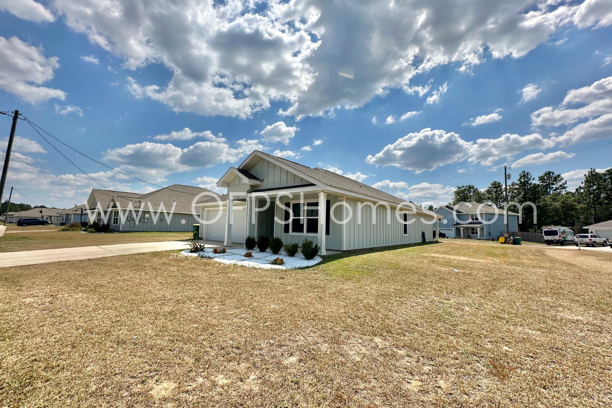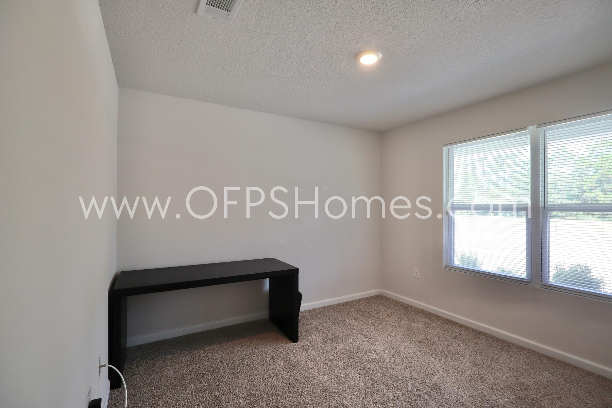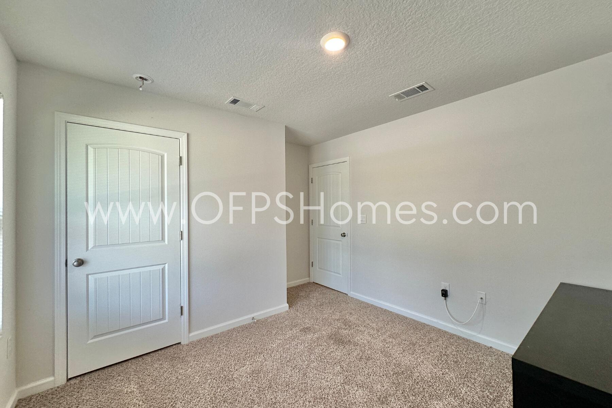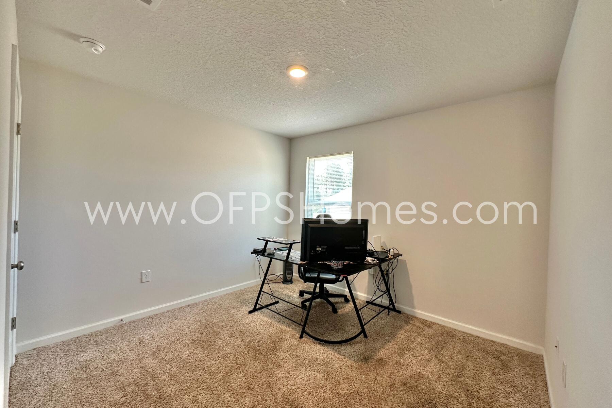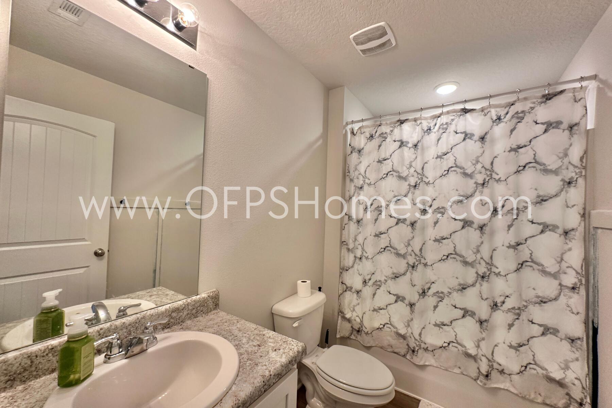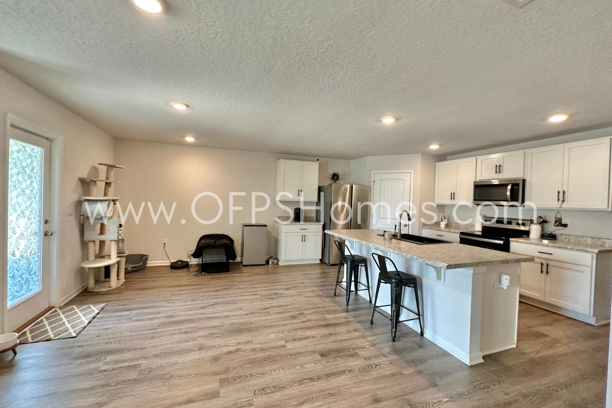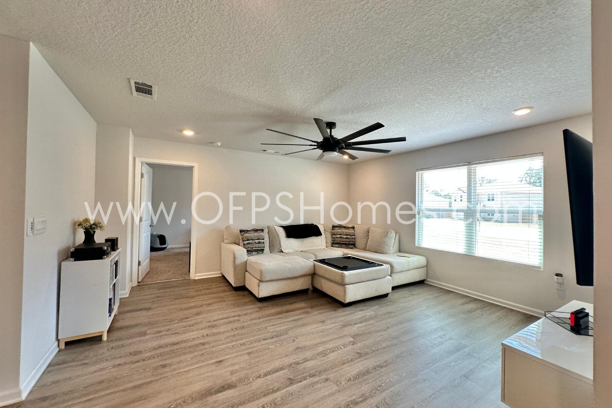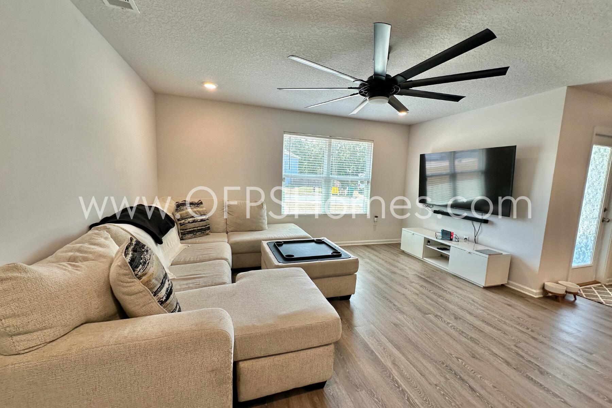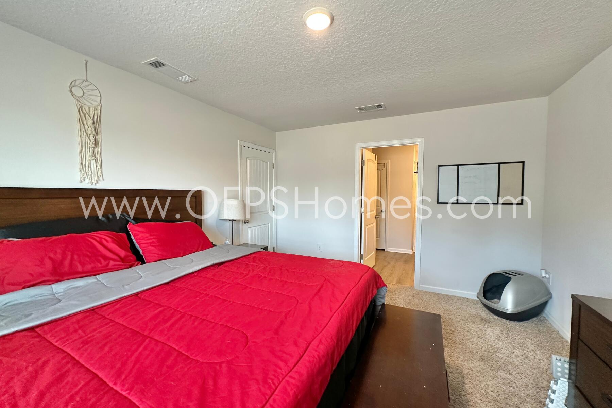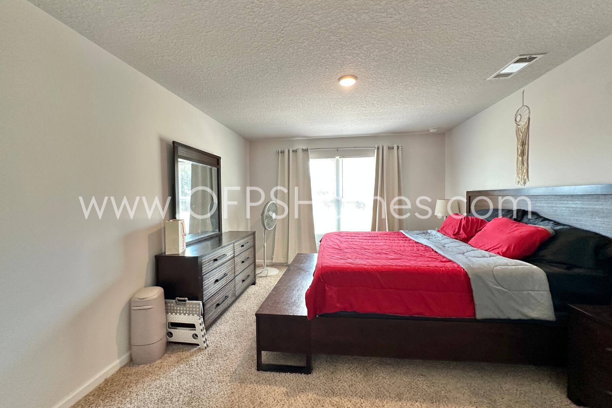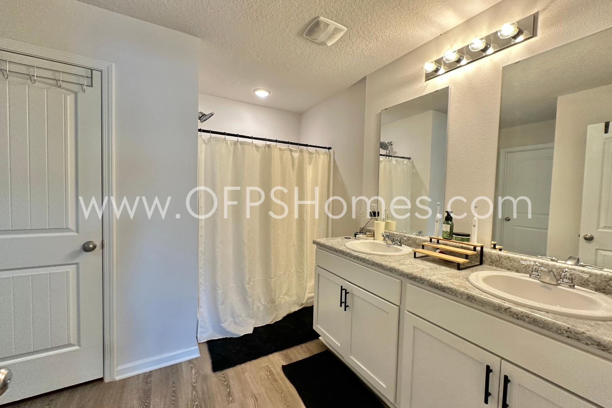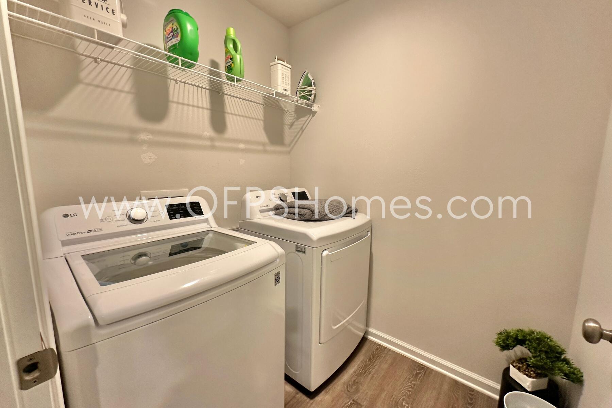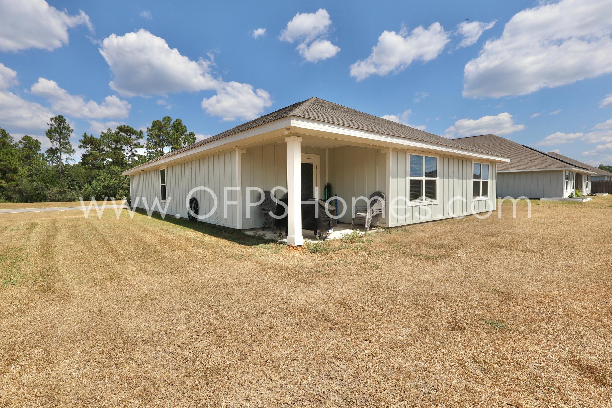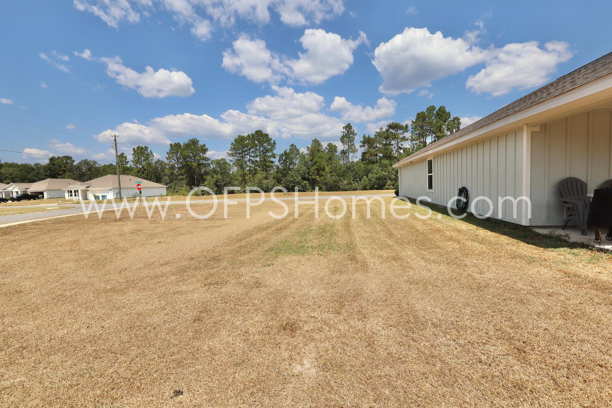Crestview, FL 32539
Property Inquiry
Contact Robbie Truax about this property!
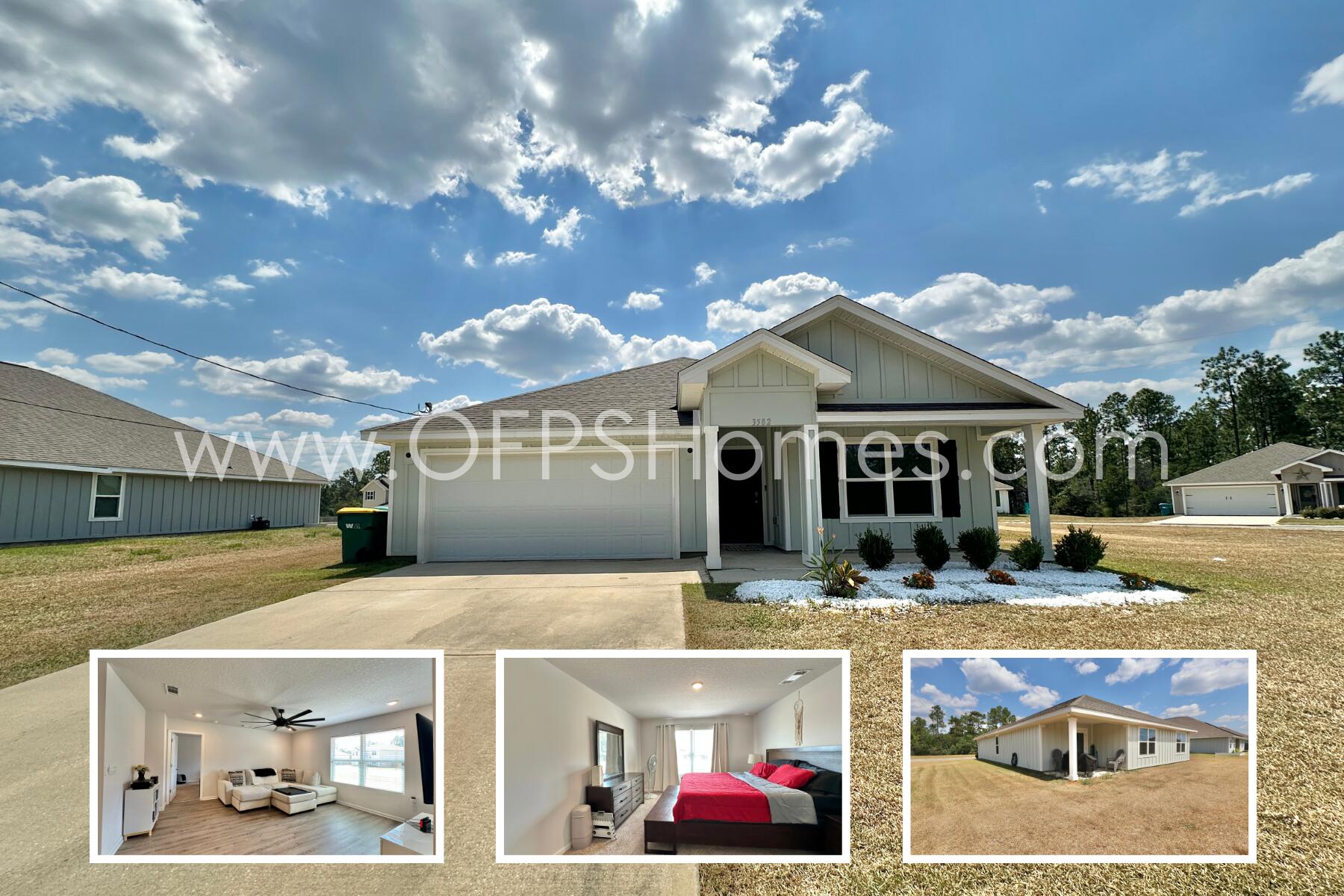
Rental Details
| SECURITY DEPOSIT | Yes |
| CREDIT CHECK | Yes |
| PET FRIENDLY | Yes |
Property Details
HALF-OFF FIRST MONTH - Located in Timberland Ridge, this popular Cali floor plan offers 4 bedrooms, 2 baths, and an open single-story design with a covered back patio and 2 car garage. The kitchen features an island with bar seating, breakfast nook, stainless steel appliances *NEW dishwasher*, smooth-top range, built-in microwave, and corner pantry. The primary suite includes a large walk-in closet, dual sinks, oversized linen closet, and 5' shower. Wood-look flooring runs throughout with carpet in bedrooms. *FREE Smart Home system, washer/dryer* NO smoking. 600 minimum FICO credit score required in addition to meeting rental criteria. Pets allowed upon approval with a non-refundable pet fee. All applicants are required to complete an application on https://onefamilypropertyservices.petscreening.com/
regardless of if they own a pet or not. Applicants with an ESA are also required to complete the application.
This property is a part of a Homeowners Association and tenants will be required to adhere to certain rules and restrictions. If you have any questions, you may request to view the HOA Covenants prior to application.
** Fees Required once an application is approved include, but may not be limited to: Security Deposit, Non-Refundable Fees (cleaning and rekey), $20 Certified Mail Fee, and Pet Fees (when applicable).
| COUNTY | Okaloosa |
| SUBDIVISION | TIMBERLAND RIDGE |
| PARCEL ID | 24-4N-23-1000-000B-0010 |
| TYPE | Rental |
| STYLE | Craftsman Style |
| ACREAGE | 0 |
| LOT ACCESS | County Road,Paved Road |
| LOT SIZE | N/A |
| HOA INCLUDE | N/A |
| HOA FEE | N/A |
| UTILITIES | N/A |
| PROJECT FACILITIES | N/A |
| ZONING | Resid Single Family |
| PARKING FEATURES | Garage |
| APPLIANCES | Auto Garage Door Opn,Dishwasher,Disposal,Microwave,Smoke Detector,Smooth Stovetop Rnge,Stove/Oven Electric,Warranty Provided |
| ENERGY | AC - Central Elect,Double Pane Windows,Heat Cntrl Electric,Water Heater - Elect |
| INTERIOR | Breakfast Bar,Floor Vinyl,Floor WW Carpet New,Kitchen Island,Lighting Recessed,Pantry,Split Bedroom,Washer/Dryer Hookup,Woodwork Painted |
| EXTERIOR | Patio Covered |
| ROOM DIMENSIONS | N/A |
Schools
Location & Map
Hwy. 85 N. to right on Airport Rd. (light at Winn Dixie complex) in about 4 miles, street will become Garden City Rd., turn right on Possum Ridge Road. OR, turn East on Auburn Rd., go to the end turn left on Garden City Rd., right on Possum Ridge Rd, past Ashtin Estates to right into Timberland Ridge community.

