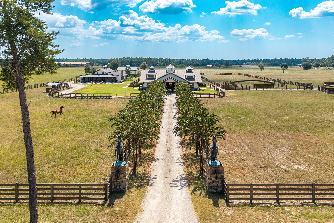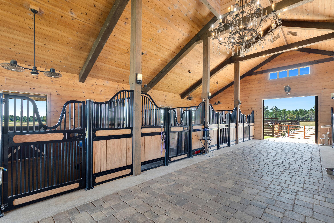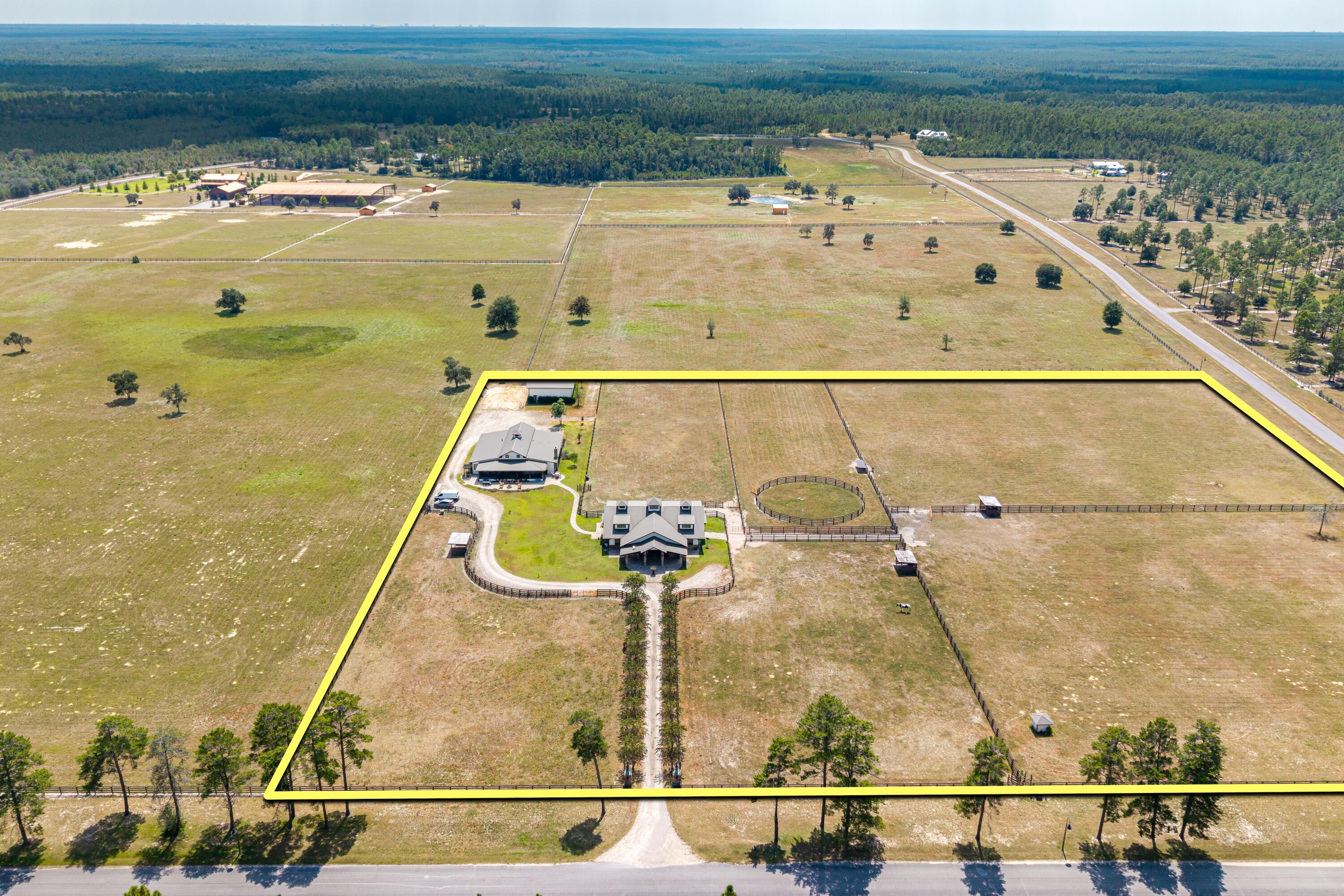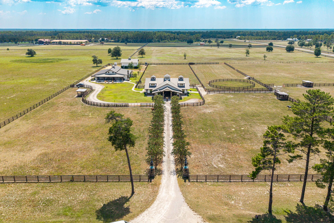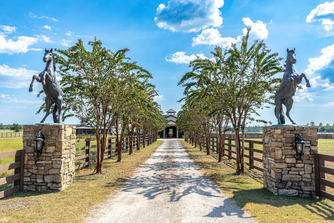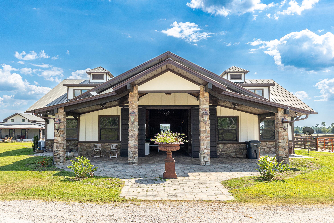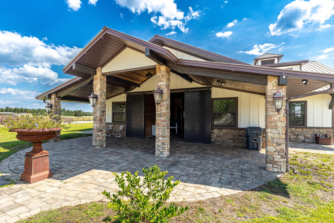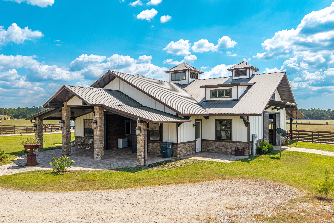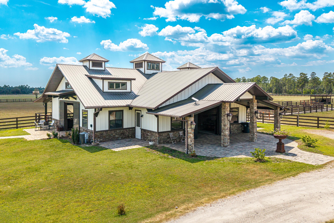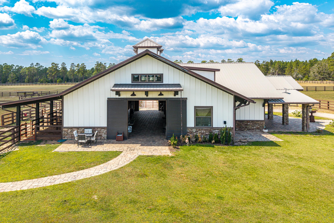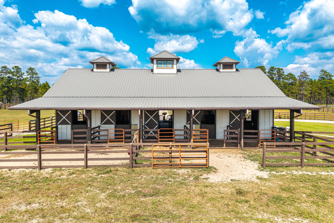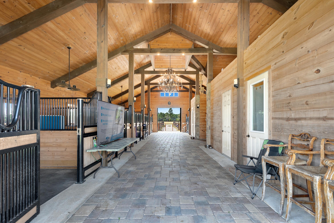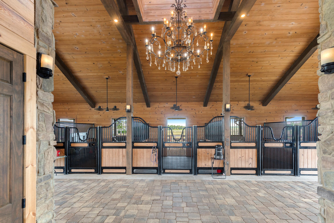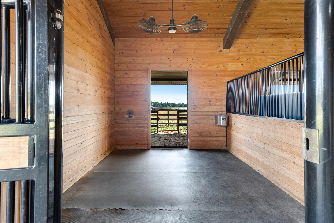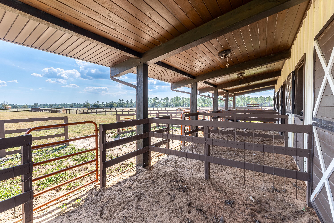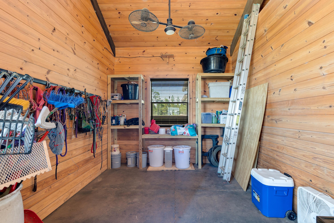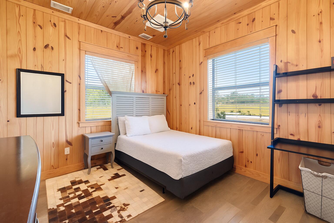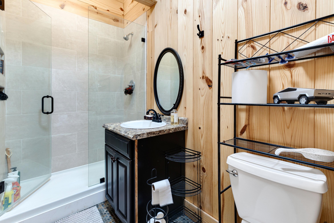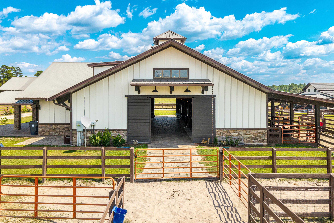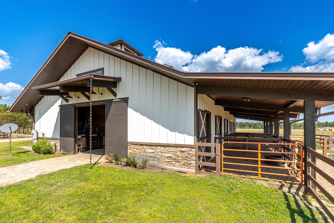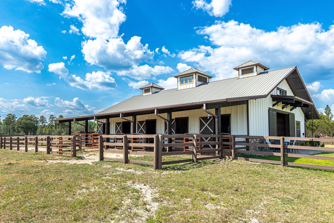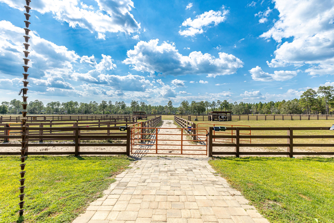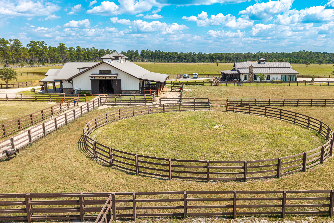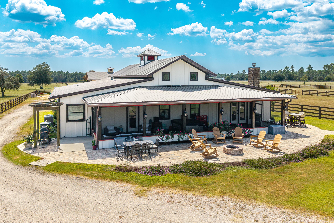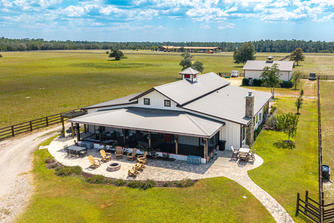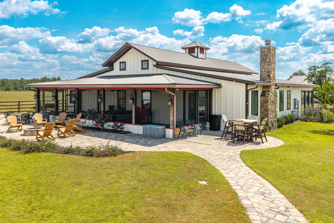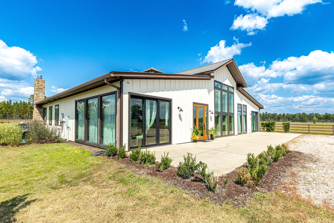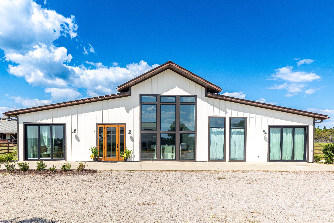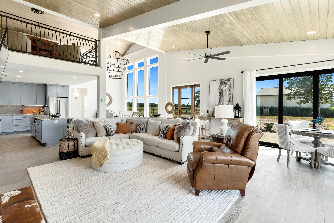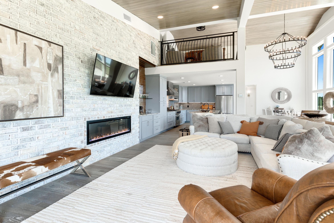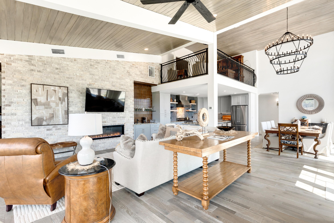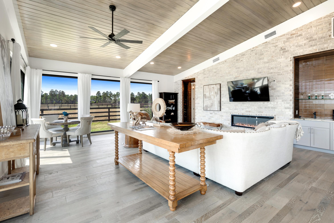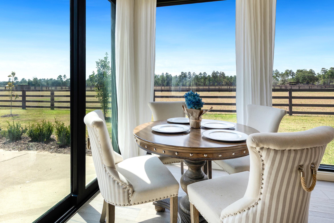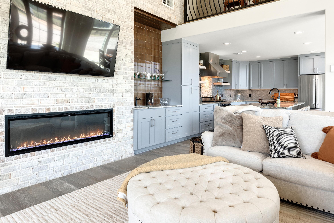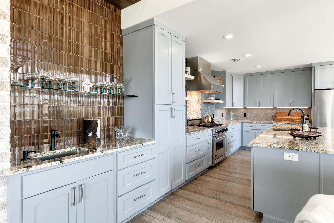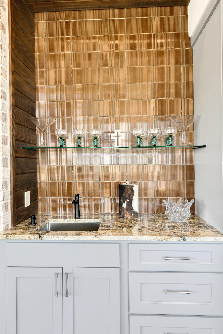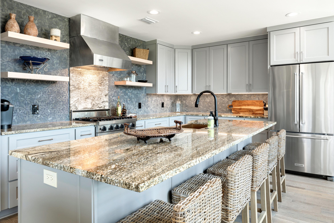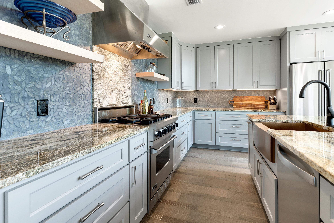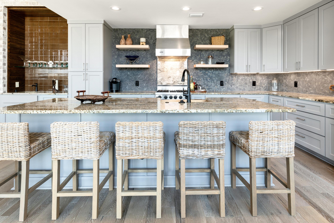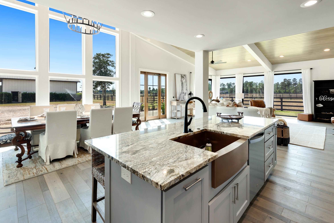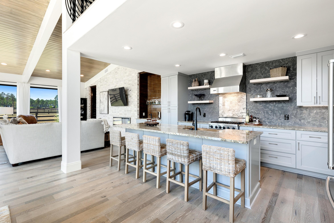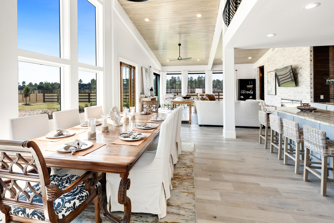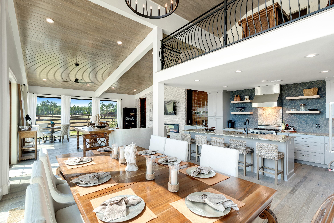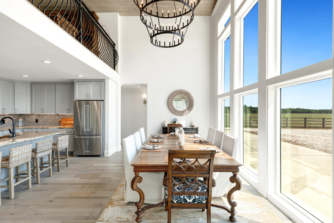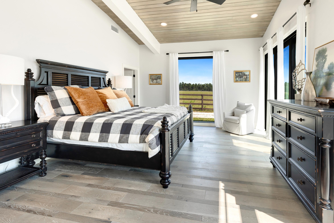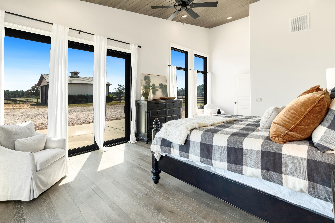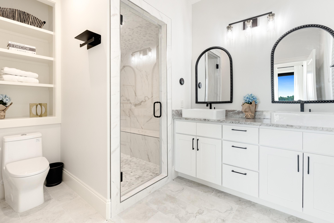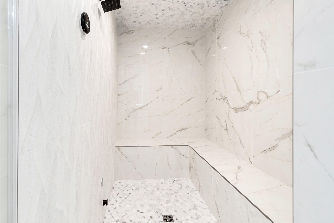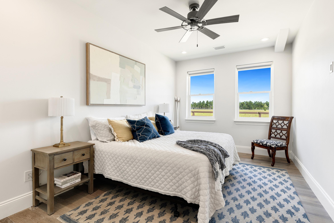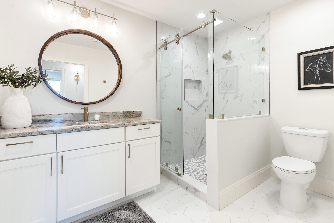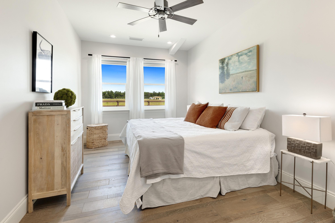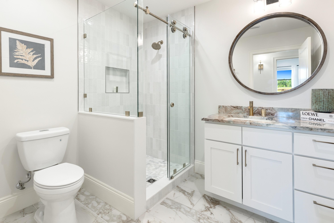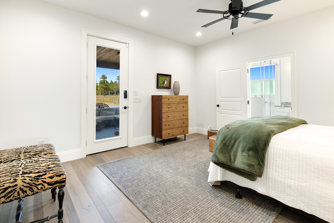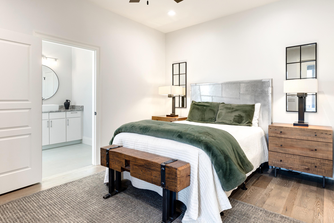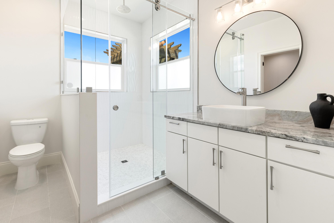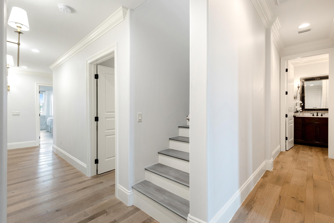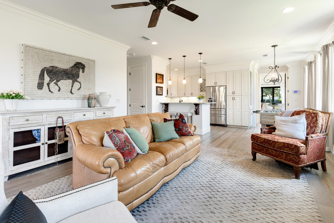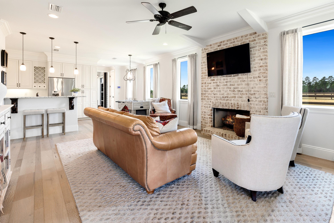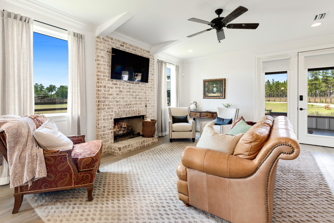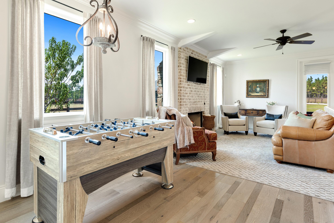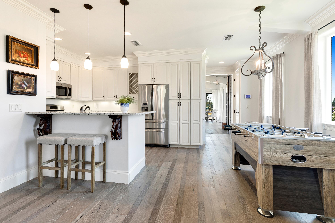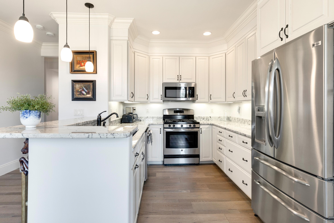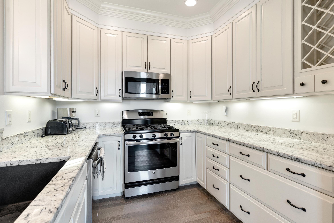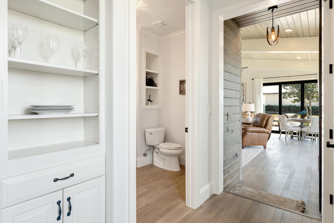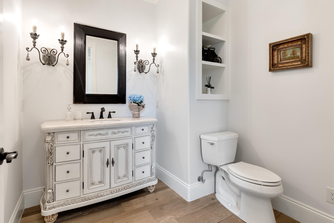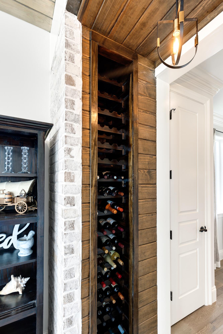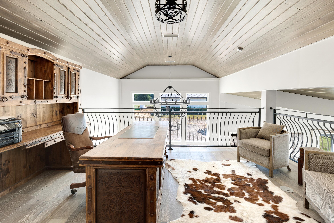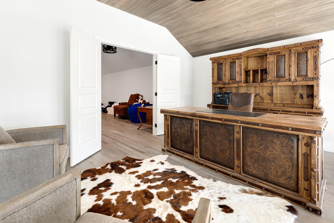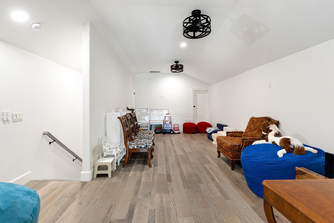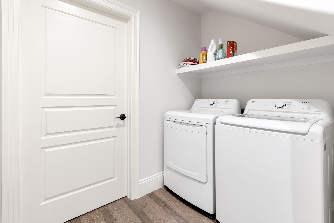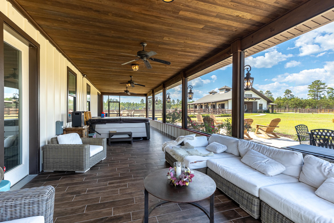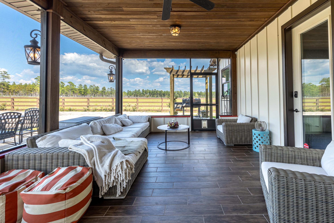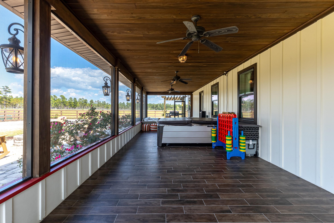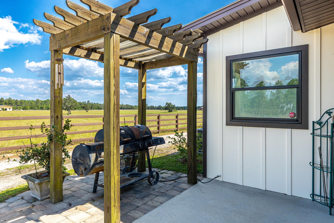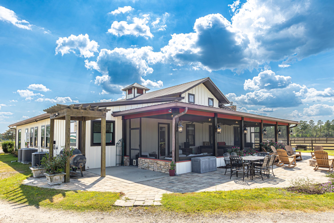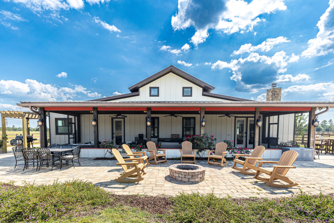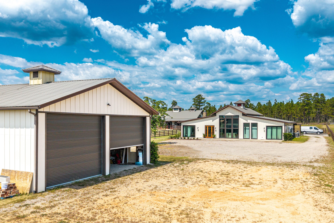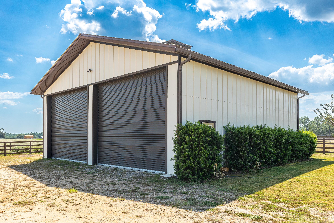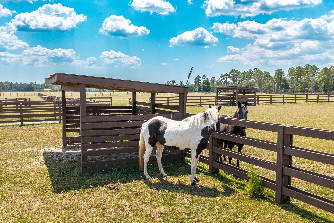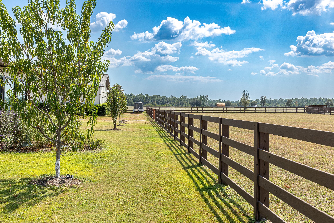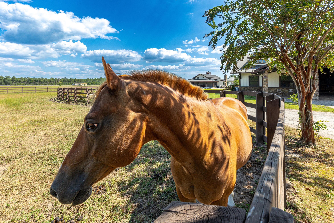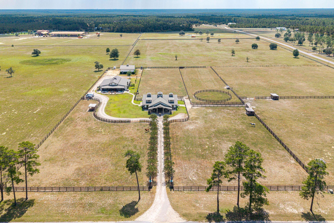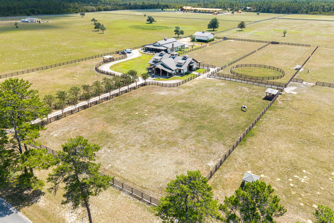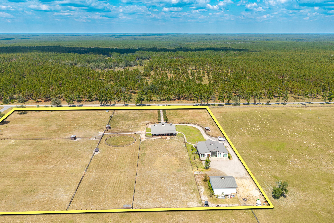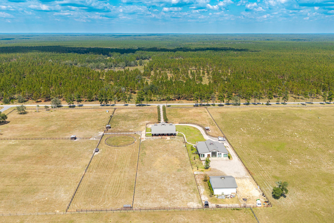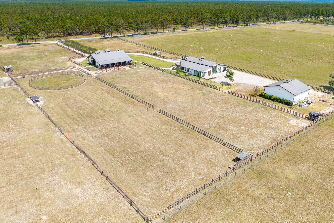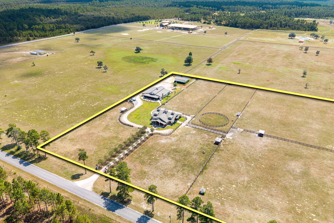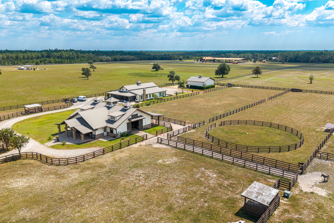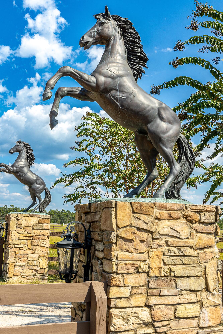Ponce De Leon, FL 32455
Property Inquiry
Contact Taylor Simpson about this property!
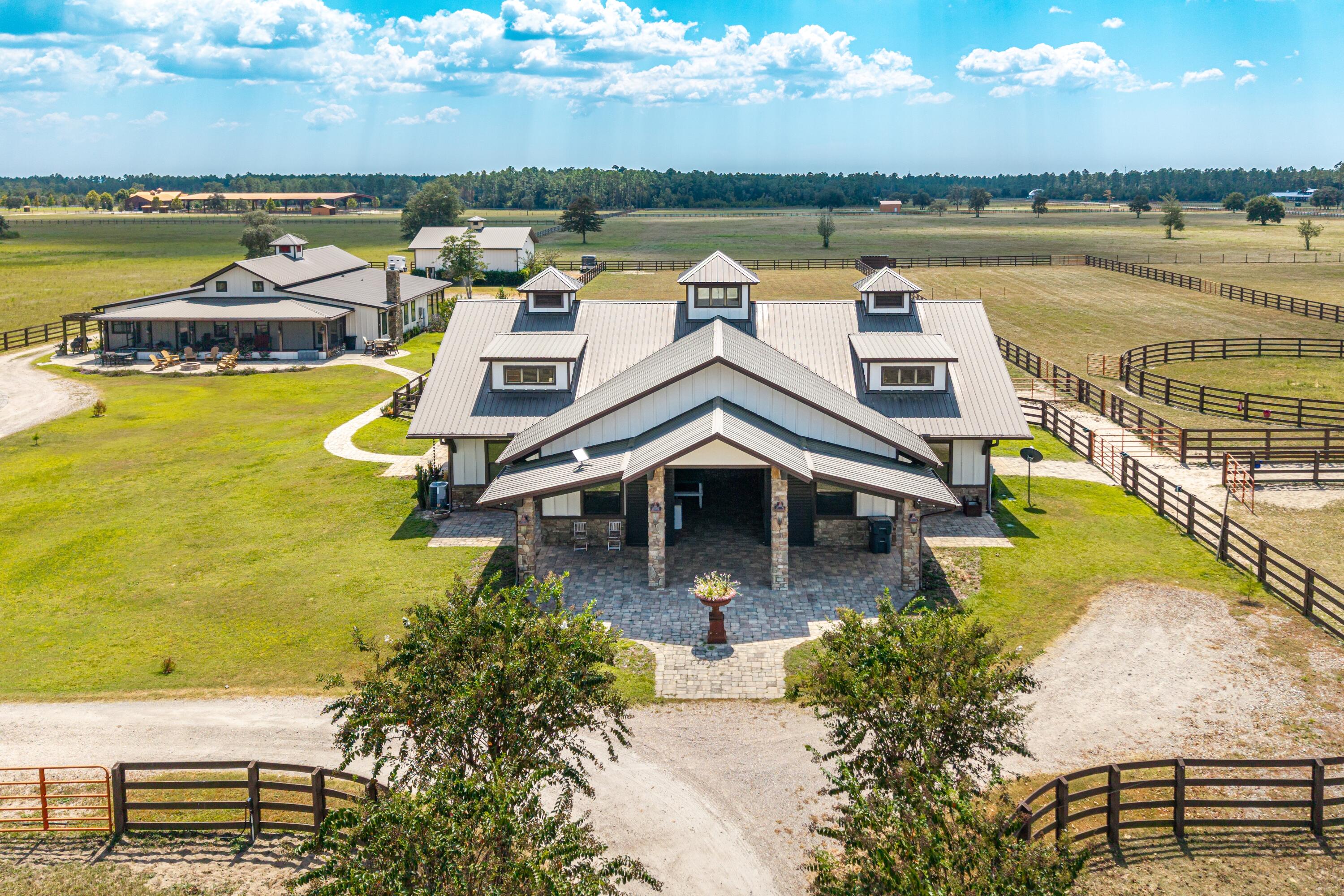
Property Details
10.51 acres of Luxury Equestrian Living! Experience the perfect blend of modern luxury and country living at this fully renovated horse farm estate. With premium stable facilities, this property offers both refined living spaces and first-class equestrian amenities including 6 horse stalls.Inside the main house, you will find 4,500 sqft of a fully renovated home in 2024 including 5 bedrooms, 5.5 baths, new wood flooring, high accent ceilings, and an open concept great room at the entrance. The gourmet kitchen features custom wooden cabinetry, granite countertops, and stainless steel appliances, making it both stylish and highly functional. Two spacious living rooms and a second kitchen provide for plenty of room for entertaining. This home comes fully furnished for a move-in-ready experience.
Beyond the home, the estate offers upgraded stables, fenced and well-manicured pastures, and a rear storage shed for added convenience. The stable facilities remain in excellent condition and are well suited for horse care, training, and boarding. This turn-key deluxe equestrian setup is a horse lover's dream with each of the six stalls including double-rotating fans, automatic watering bowls, anti-fly misting system, and a covered paddock. There is a beautiful guest quarters attached to the stables including a third kitchen, full bathroom, and bedroom. There is also a separate wash area and tack area.
Whether you are an avid equestrian or want a slice of luxury countryside close to the beach, this property is for you! Please call/text Taylor Simpson 850.333.2282 and/or Brooke O'Keefe 850.499.2031 to set up a showing today!
| COUNTY | Walton |
| SUBDIVISION | STABLES AT SANDY PINE |
| PARCEL ID | 05-1N-17-04100-000-0170 |
| TYPE | Farm |
| STYLE | Ranch |
| ACREAGE | 11 |
| LOT ACCESS | City Road,Paved Road,Private Road |
| LOT SIZE | N/A |
| HOA INCLUDE | N/A |
| HOA FEE | 3600.00 (Annually) |
| UTILITIES | Electric,Gas - Propane,Public Water,Septic Tank |
| PROJECT FACILITIES | BBQ Pit/Grill,Pets Allowed,Separate Storage,Short Term Rental - Not Allowed,Stables |
| ZONING | Horses Allowed |
| PARKING FEATURES | Garage |
| APPLIANCES | Dishwasher,Disposal,Dryer,Freezer,Microwave,Range Hood,Refrigerator W/IceMk,Smoke Detector,Stove/Oven Gas,Washer |
| ENERGY | AC - 2 or More,AC - Central Elect,Storm Doors,Storm Windows,Water Heater - Tnkls |
| INTERIOR | Breakfast Bar,Ceiling Raised,Fireplace 2+,Fireplace Gas,Floor Hardwood,Floor Tile,Furnished - All,Kitchen Island,Lighting Recessed,Pantry,Renovated,Washer/Dryer Hookup,Wet Bar,Window Treatment All |
| EXTERIOR | Barn,BBQ Pit/Grill,Fenced Lot-All,Guest Quarters,Hot Tub,Patio Covered,Porch Open,Porch Screened,Rain Gutter,Separate Living Area,Sprinkler System,Stable,Yard Building |
| ROOM DIMENSIONS | Kitchen : 16.08 x 12.17 Living Room : 23.58 x 20.83 Dining Area : 16.08 x 11.17 Kitchen : 12.83 x 9.5 Living Room : 18.5 x 20 Master Bedroom : 23.42 x 13.83 Master Bathroom : 6.17 x 8 Bedroom : 16.67 x 10.67 Bedroom : 16.67 x 10.67 Bedroom : 15.17 x 14.9 Bedroom : 12.33 x 16 Full Bathroom : 7.42 x 5.33 Full Bathroom : 7.42 x 8.75 Full Bathroom : 7.9 x 6 Full Bathroom : 9.5 x 5.42 Half Bathroom : 5.67 x 5.42 Screened Porch : 49.67 x 9.9 Loft : 16 x 36.17 Storage : 15.58 x 11.58 |
Schools
Location & Map
Hwy 98 to 331 N, take a right on Hwy 20, and a left onto Hwy 81, Left onto Golf Course Drive and a left onto Buddy Mcgill Trail. The home is on your left with statement horse statues followed by a tree lined entry.

