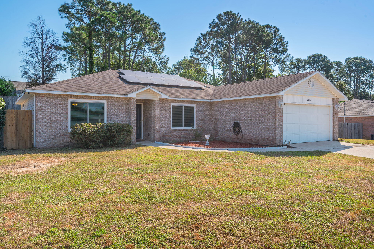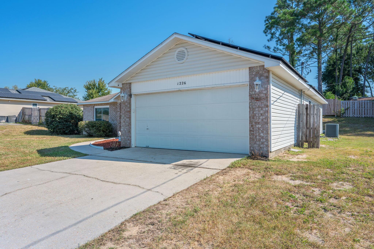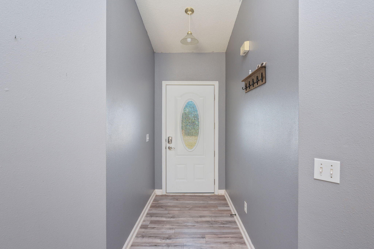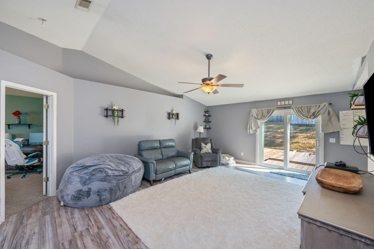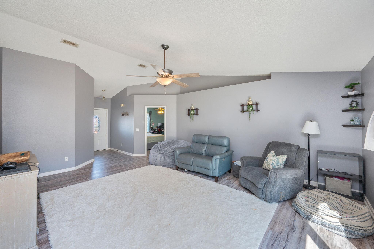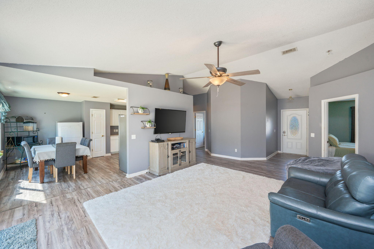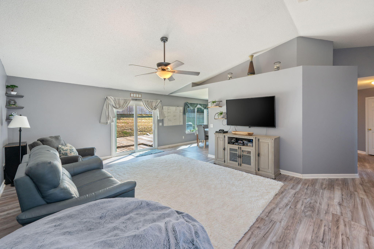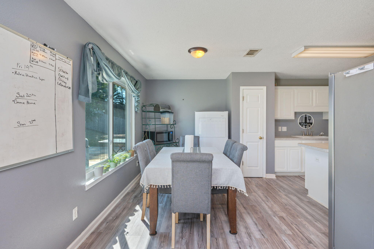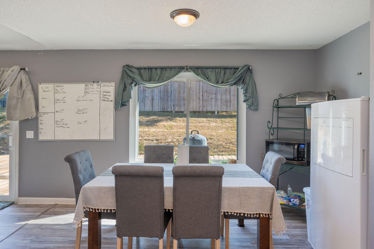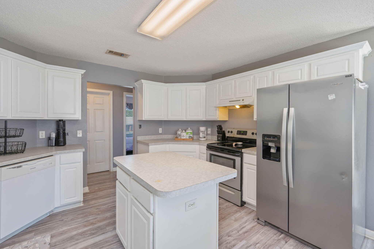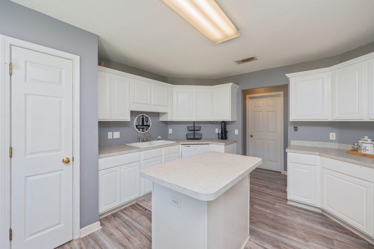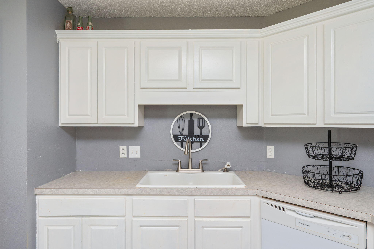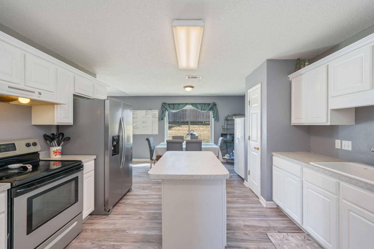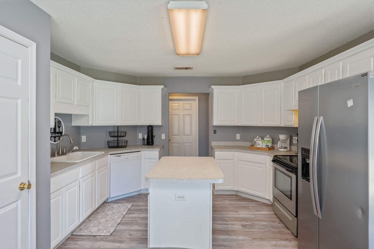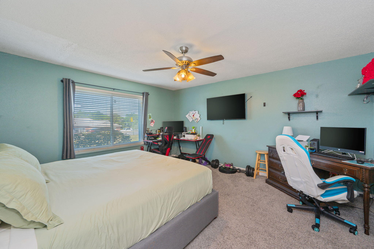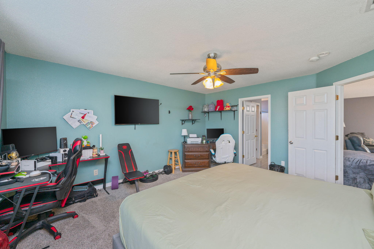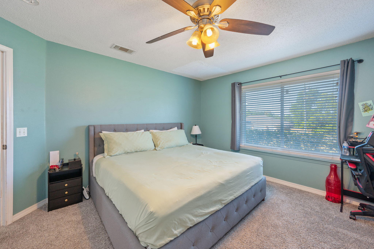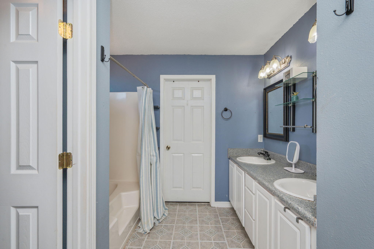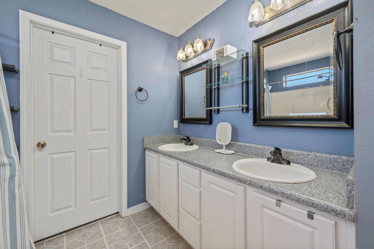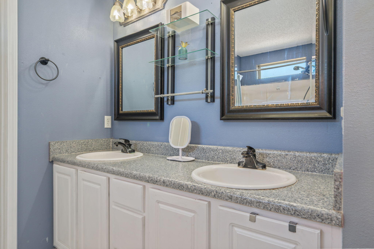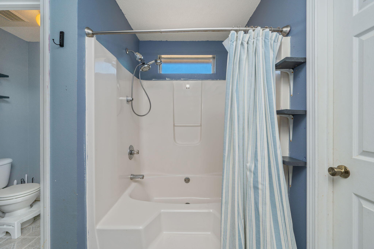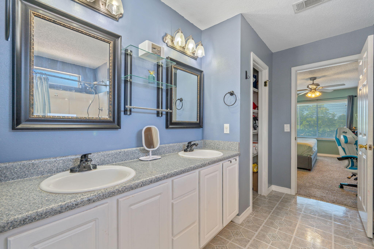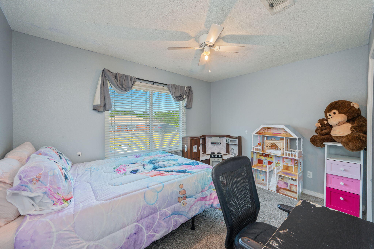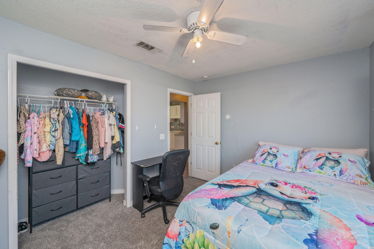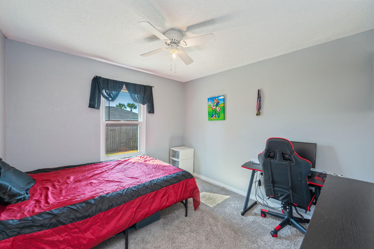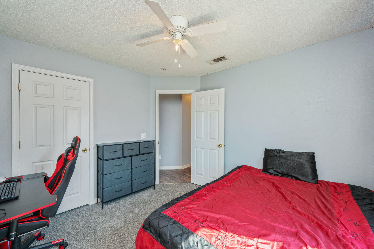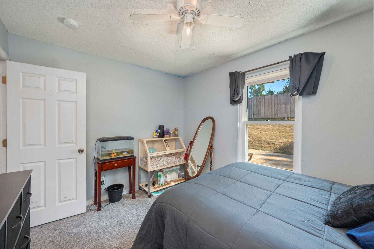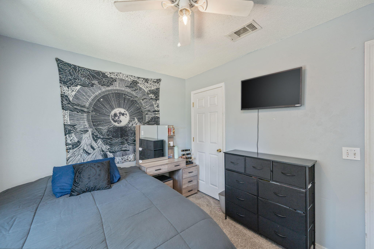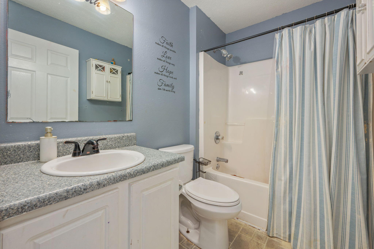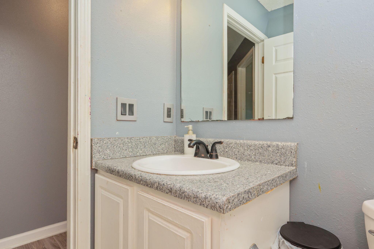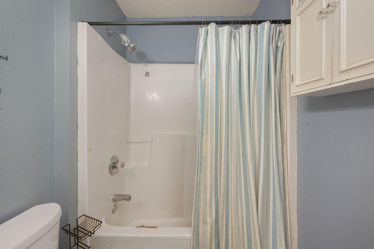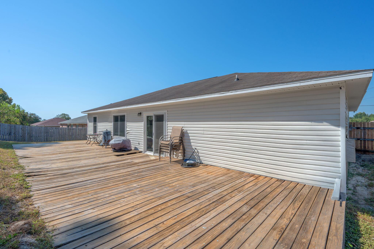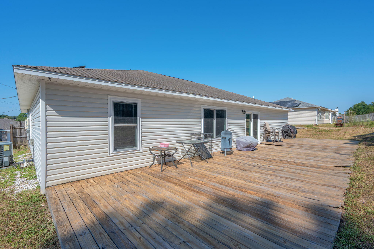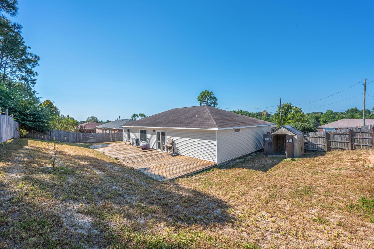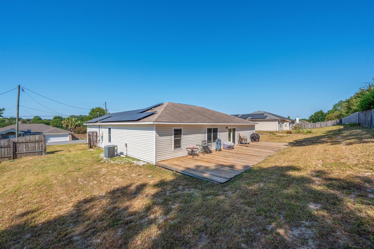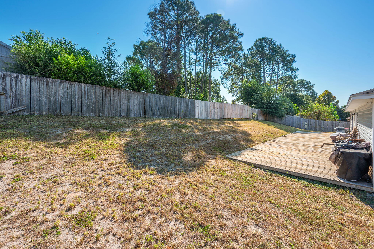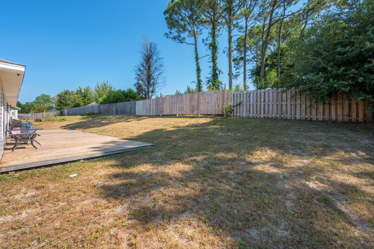Crestview, FL 32536
Property Inquiry
Contact Amanda Ealum about this property!
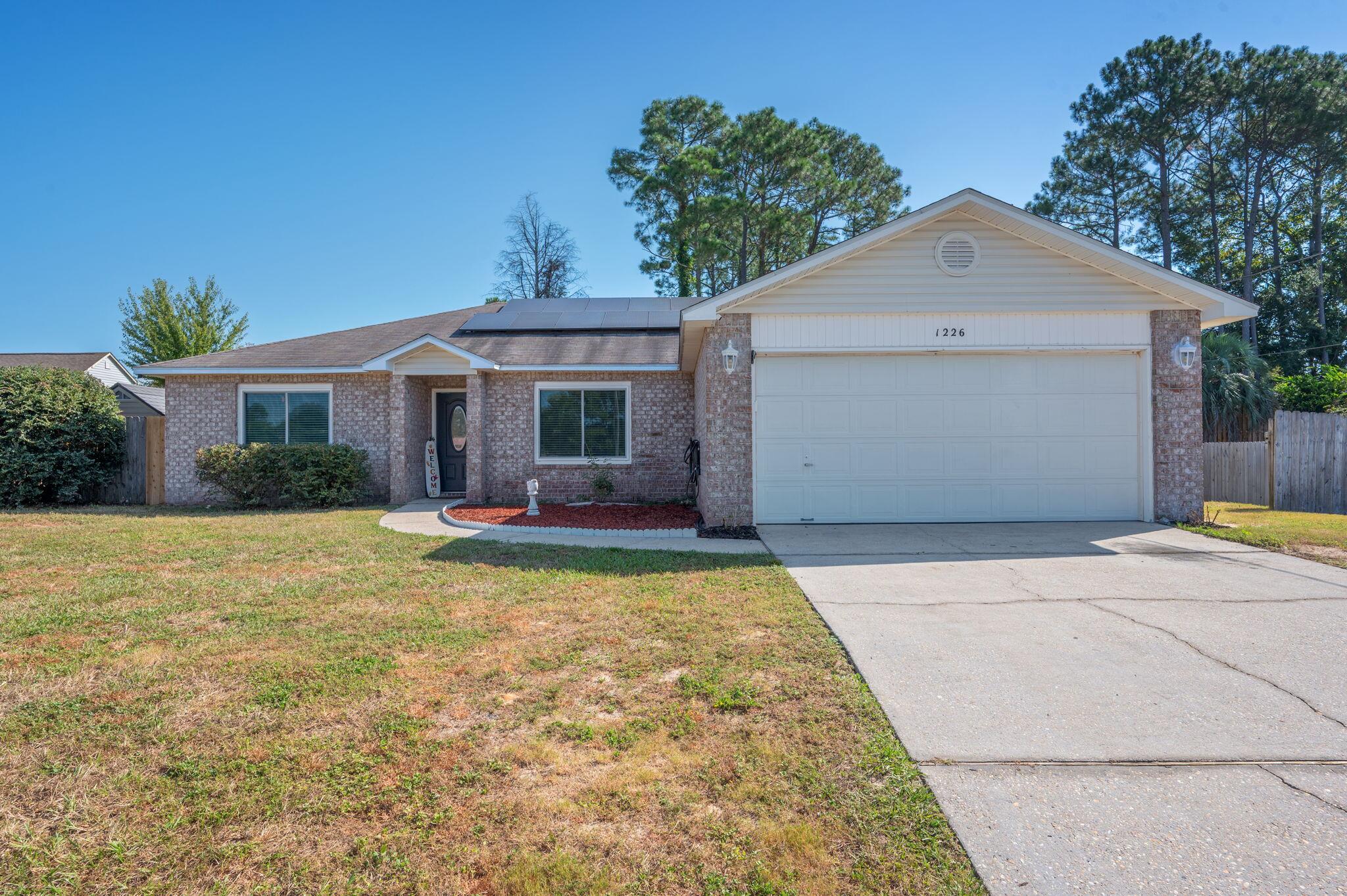
Property Details
Welcome to this inviting 1,666 square foot home situated on a quarter acre lot. Step in to find four bedrooms with recently installed carpet and two full bathrooms. The spacious primary bedroom includes an en suite with a double vanity and a large walk-in closet. The main living area features high ceilings & durable vinyl plank flooring throughout, creating a cohesive look and easy maintenance. Significant updates have been completed, including replacement of all but one window and both exterior doors in 2023. BRAND NEW ROOF! The 2019 solar panels help keep electric costs as low as approximately $30 per month. Additional highlights include a double car garage and a large open back deck, perfect for enjoying outdoor living.
| COUNTY | Okaloosa |
| SUBDIVISION | NORTHVIEW ESTATES 7TH ADDN |
| PARCEL ID | 31-3N-23-2817-000A-0140 |
| TYPE | Detached Single Family |
| STYLE | Traditional |
| ACREAGE | 0 |
| LOT ACCESS | Paved Road |
| LOT SIZE | See survey |
| HOA INCLUDE | N/A |
| HOA FEE | N/A |
| UTILITIES | Electric,Public Water,Septic Tank |
| PROJECT FACILITIES | N/A |
| ZONING | County,Resid Single Family |
| PARKING FEATURES | Garage Attached |
| APPLIANCES | Dishwasher,Range Hood,Refrigerator W/IceMk,Smooth Stovetop Rnge |
| ENERGY | AC - Central Elect,Heat Cntrl Electric,See Remarks,Water Heater - Elect |
| INTERIOR | Floor Vinyl,Floor WW Carpet,Kitchen Island,Pantry,Split Bedroom,Washer/Dryer Hookup |
| EXTERIOR | Deck Open,Fenced Lot-Part |
| ROOM DIMENSIONS | Living Room : 18 x 16 Dining Area : 8 x 13 Kitchen : 12 x 13 Master Bedroom : 15 x 14 Master Bathroom : 11 x 10 Full Bathroom : 5 x 8 Bedroom : 10 x 13 Bedroom : 10 x 11 Bedroom : 9 x 12 Garage : 20 x 19 |
Schools
Location & Map
From Hwy 85 S in Crestview, go west on P.J. Adams Pkwy, take a right into the first entrance onto Villacrest DR. take a left onto Northview DR. The home will be on your right.

