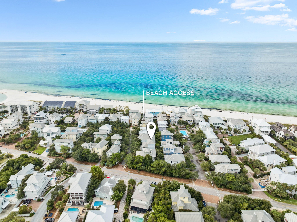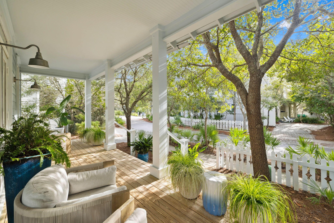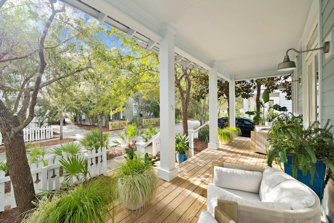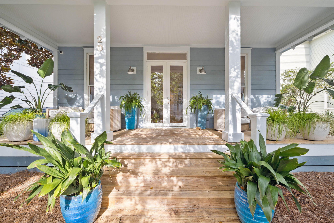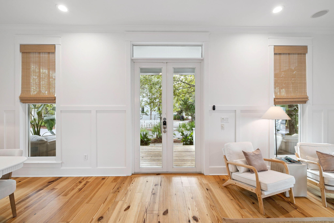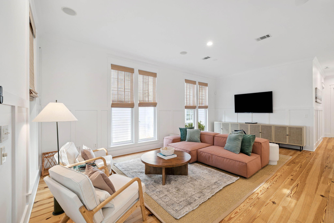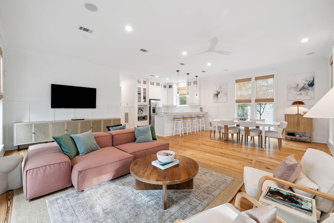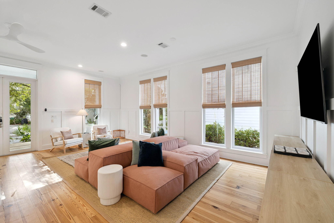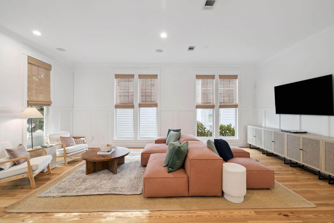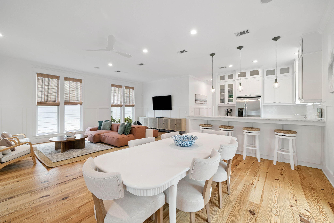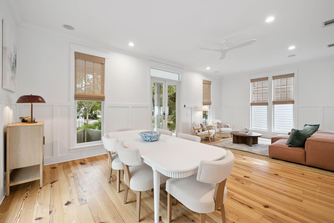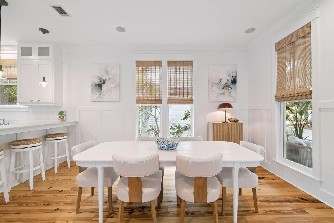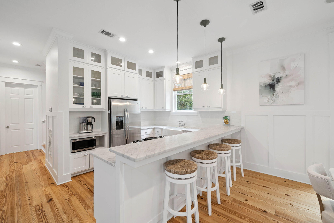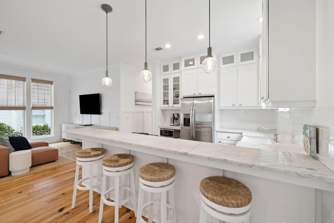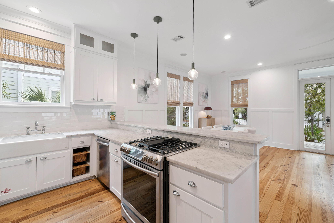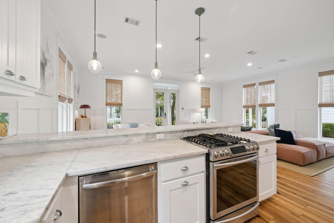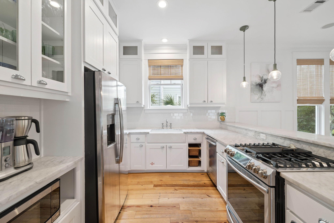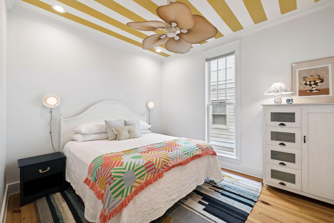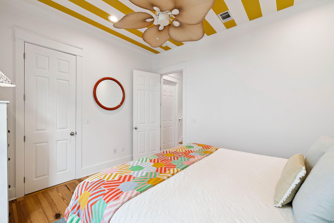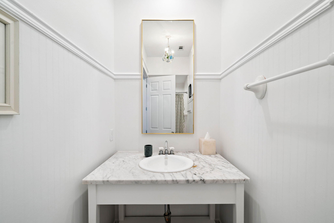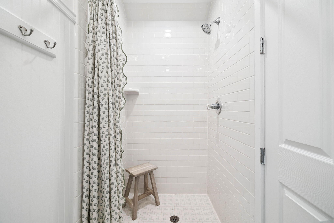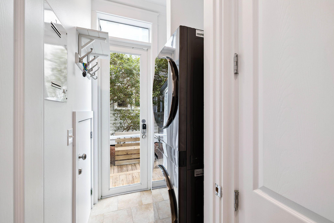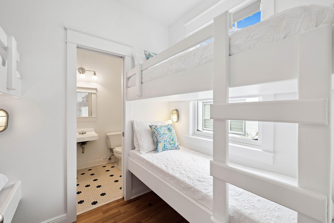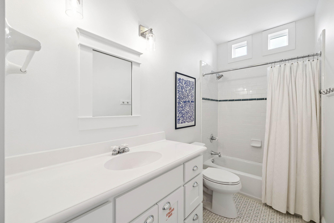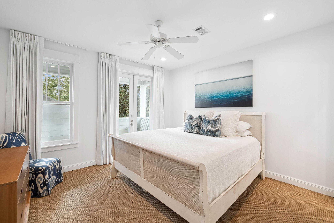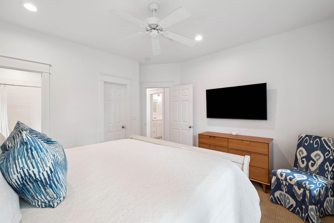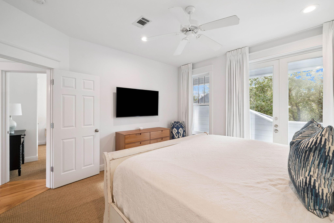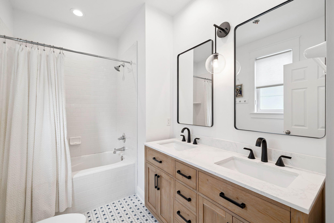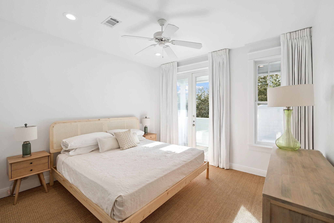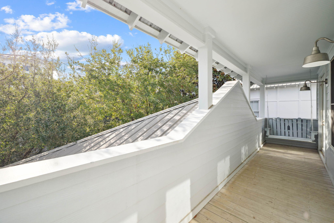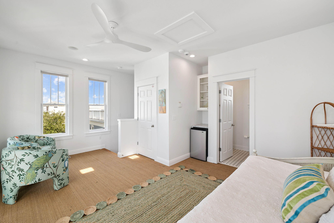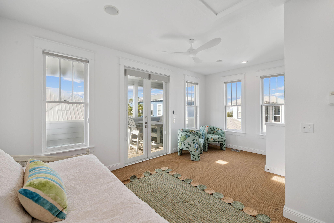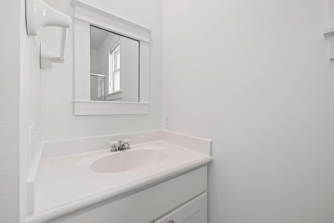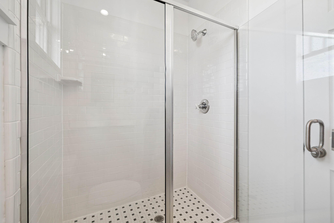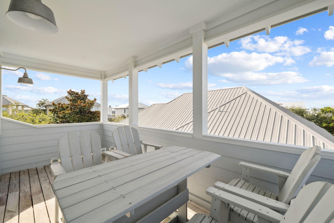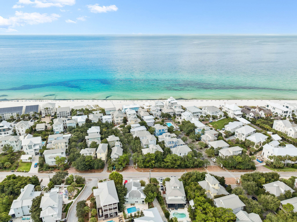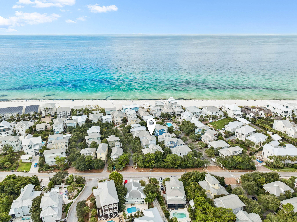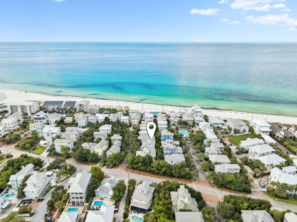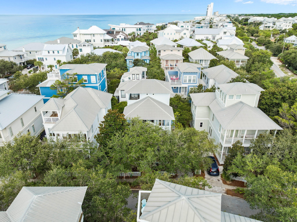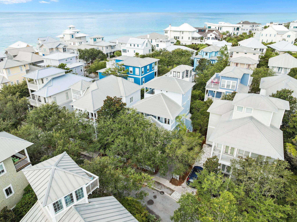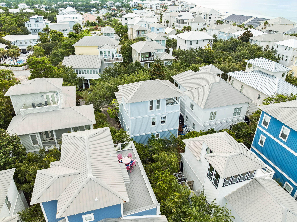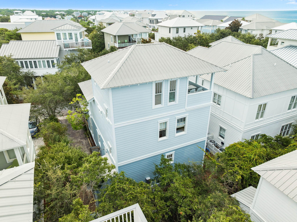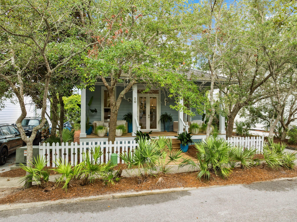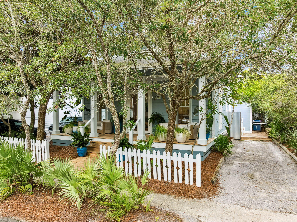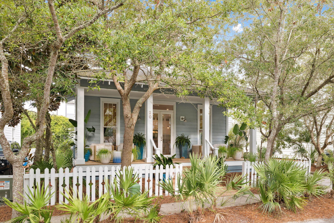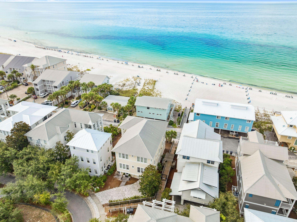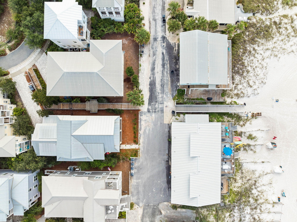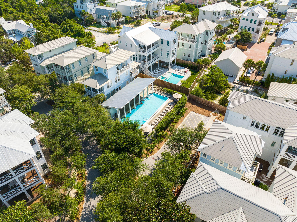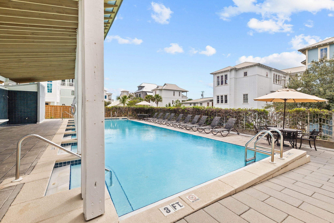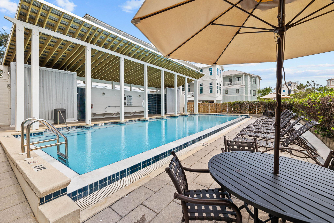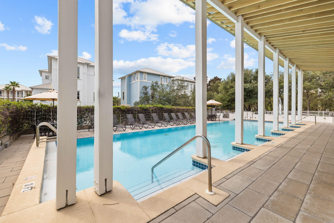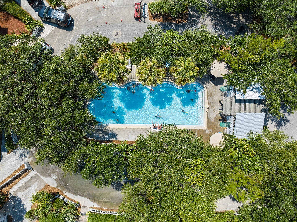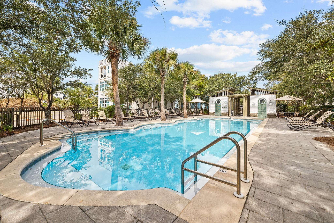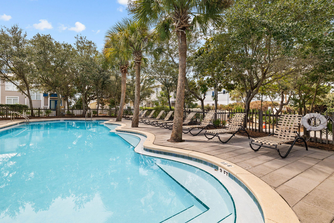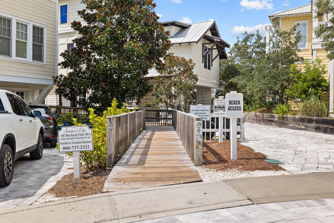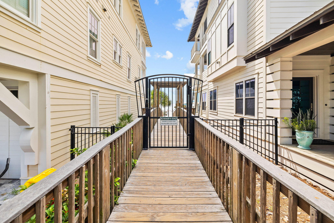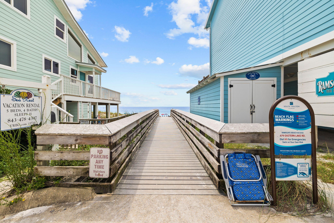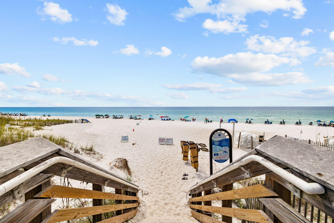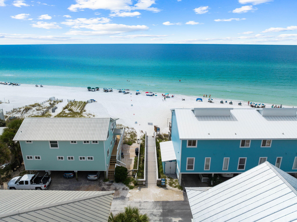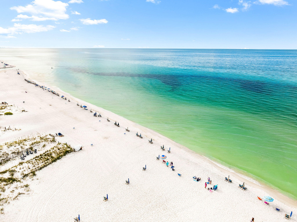Santa Rosa Beach, FL 32459
Property Inquiry
Contact Blankenship Watkins Advisory Group about this property!
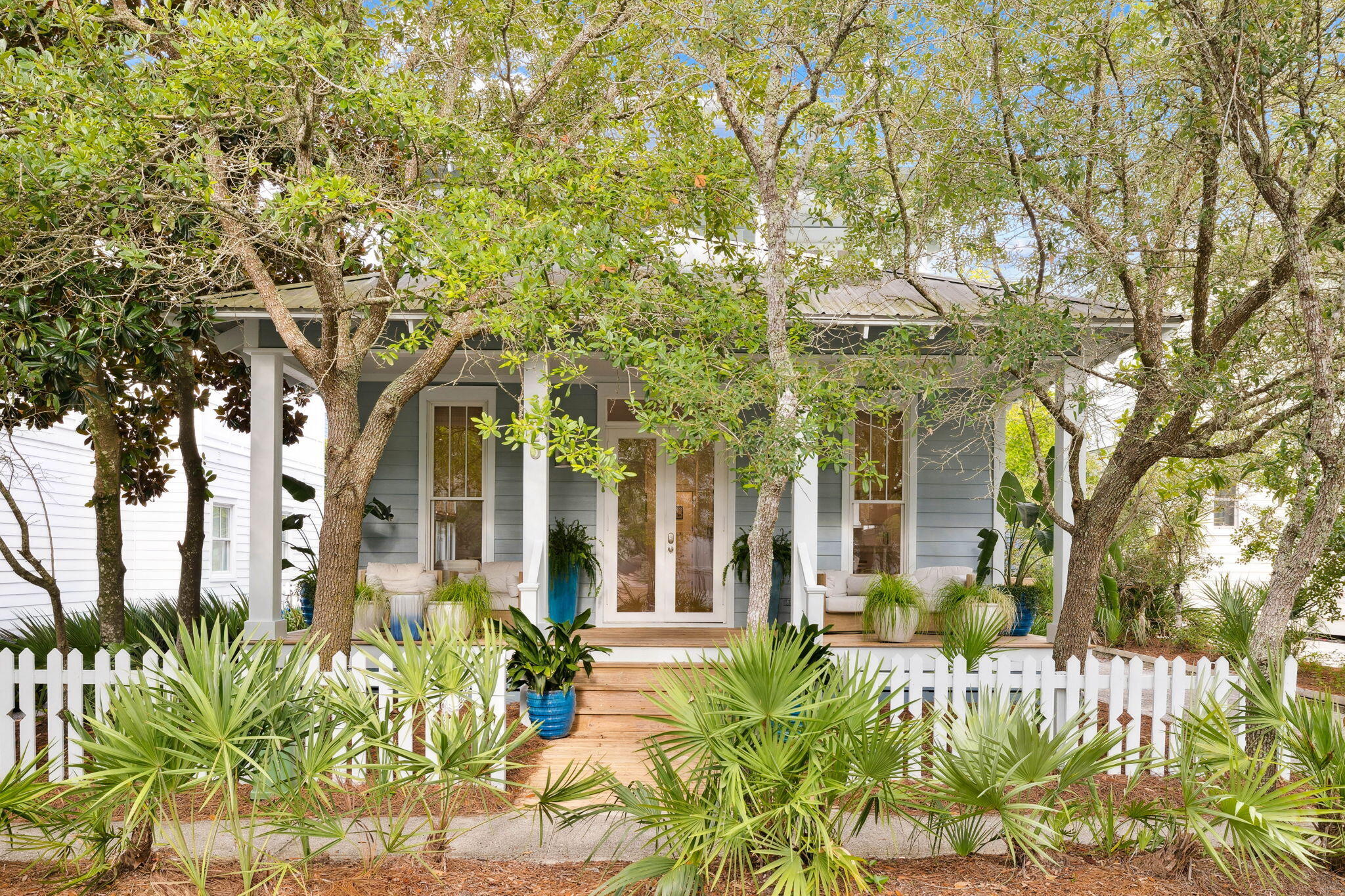
Property Details
Discover your ideal coastal retreat at 20 Chelsea Loop. Deeded beach access and 2 community pools located just minutes away. Tucked within the sought-after Summer's Edge community, this updated multi-level home blends comfort and charm with four bedrooms and four and a half baths, just moments from the Gulf.Freshly painted interiors, new lighting fixtures, and updated bathroom vanities bring a bright, modern feel, while new furnishings and refreshed landscaping create inviting curb appeal. The open living and dining area is filled with natural light, offering a welcoming place to gather. Multiple porches capture the coastal breeze. Rental projections of nearly $92,000!Seagrove, Seaside, and 30A's best dining, shopping, and trails nearby at Greenway Station. Bathrooms have been refreshed with modern fixtures for style and function. Multiple porches capture the coastal breeze, perfect for relaxing after a day at the beach. Summer's Edge owners and guests enjoy private deeded beach access and two community pools, with Seagrove, Seaside, and 30A's best dining, shopping, and trails just minutes away. Experience the updates, convenience, and coastal charm of 20 Chelsea Loop, a perfect Santa Rosa Beach getaway.
| COUNTY | Walton |
| SUBDIVISION | SUMMER'S EDGE |
| PARCEL ID | 24-3S-19-25475-000-0020 |
| TYPE | Detached Single Family |
| STYLE | Beach House |
| ACREAGE | 0 |
| LOT ACCESS | N/A |
| LOT SIZE | 45x70 |
| HOA INCLUDE | N/A |
| HOA FEE | 877.50 (Quarterly) |
| UTILITIES | Community Sewer,Community Water,TV Cable |
| PROJECT FACILITIES | Beach,Deed Access,Pool,Short Term Rental - Allowed |
| ZONING | Resid Single Family |
| PARKING FEATURES | N/A |
| APPLIANCES | N/A |
| ENERGY | AC - Central Elect,Ceiling Fans,Heat Cntrl Electric |
| INTERIOR | N/A |
| EXTERIOR | N/A |
| ROOM DIMENSIONS | Kitchen : 10.58 x 10.08 Living Room : 13.75 x 21.58 Bedroom : 10 x 13.33 Laundry : 5.42 x 5 Master Bedroom : 12.9 x 13.08 Bedroom : 12.67 x 13.5 |
Schools
Location & Map
Heading East on hwy 30A turn Right on Summers Edge. The house is the second on right side of street.

