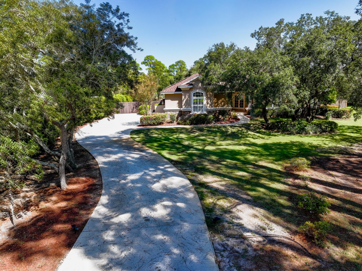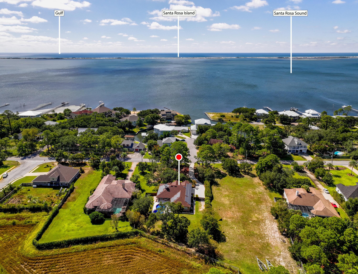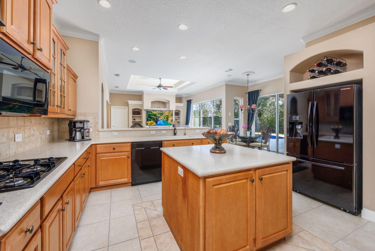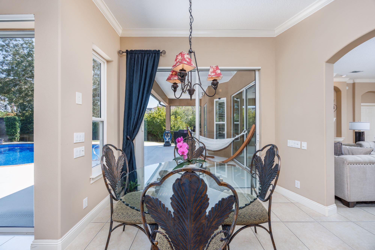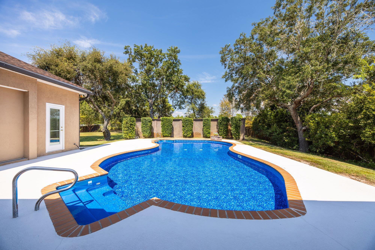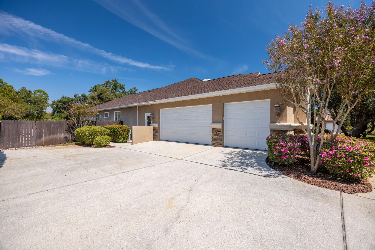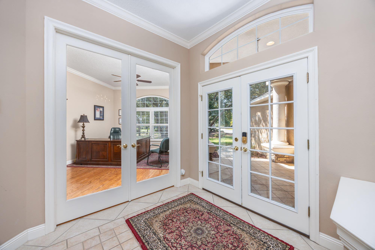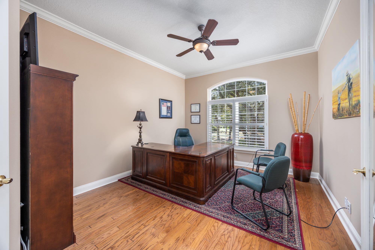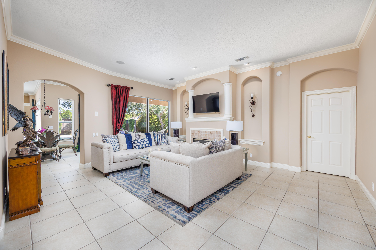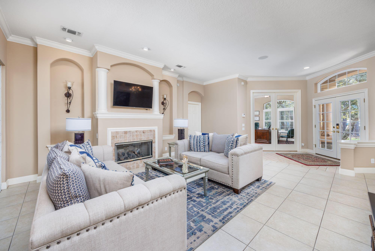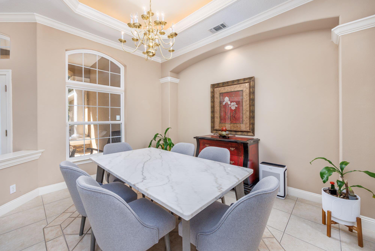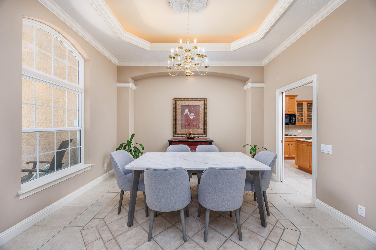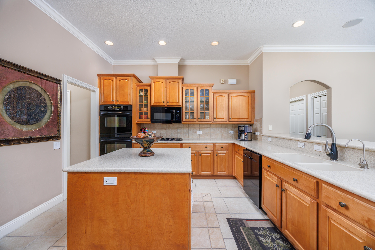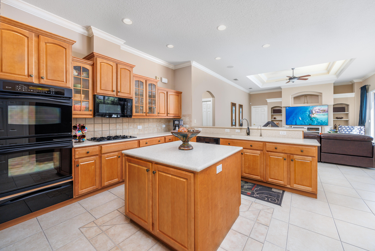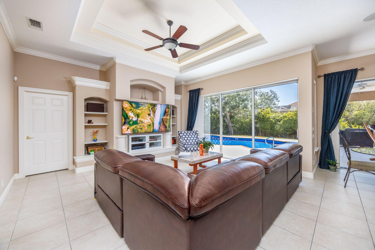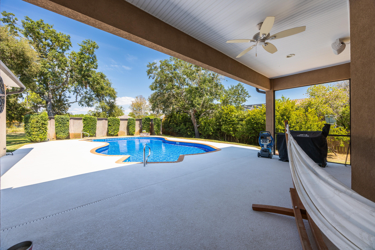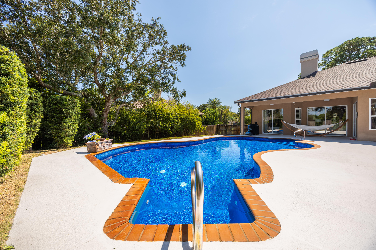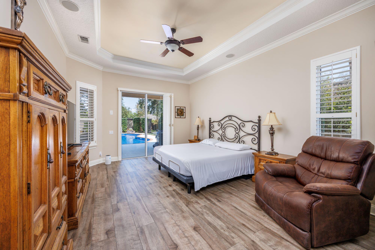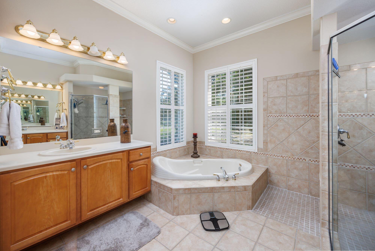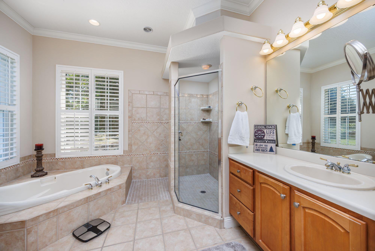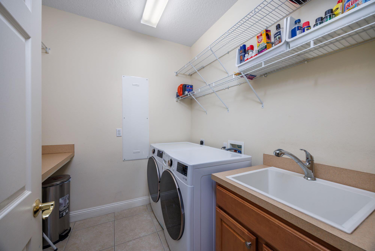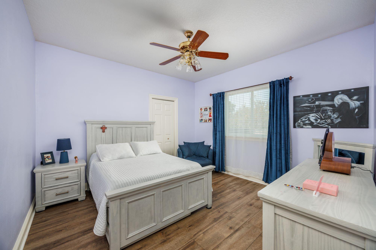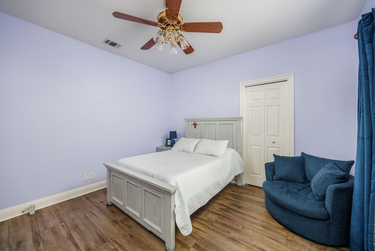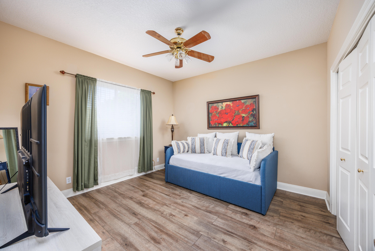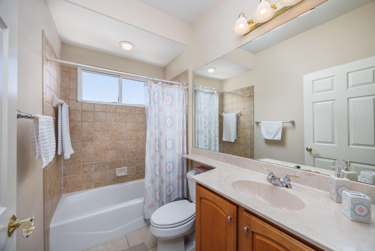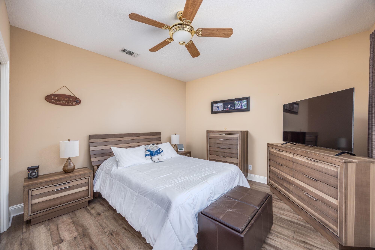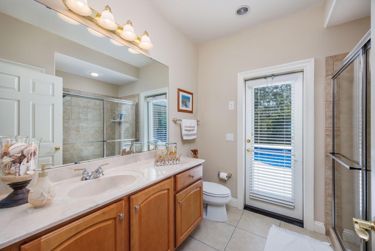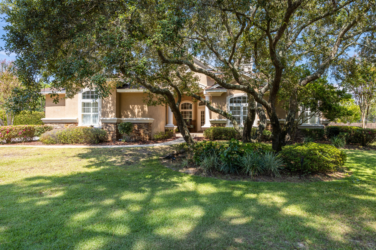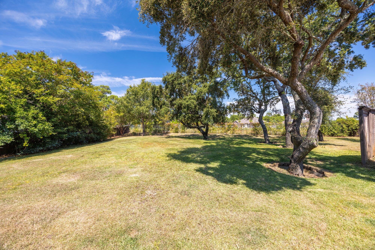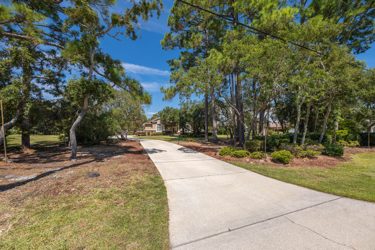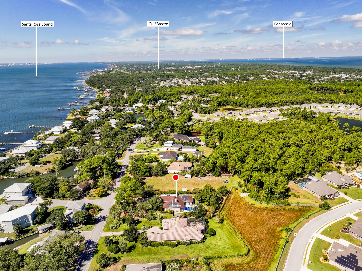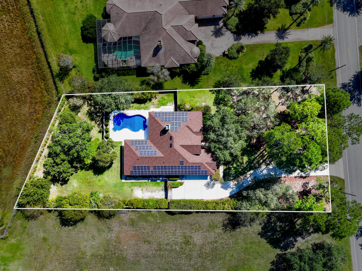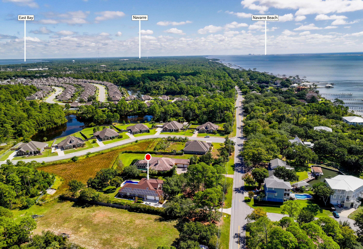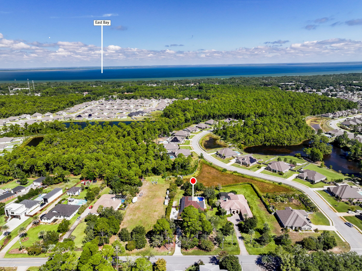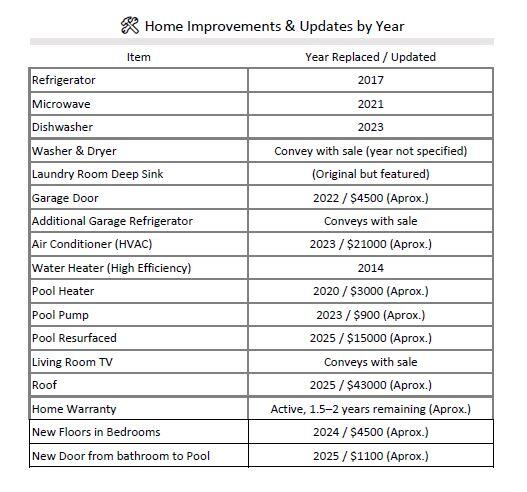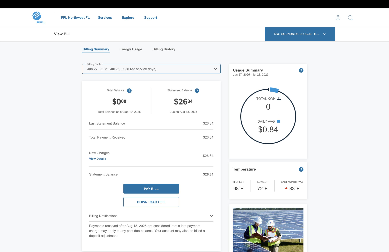Gulf Breeze, FL 32563
Property Inquiry
Contact Beverly Buck about this property!
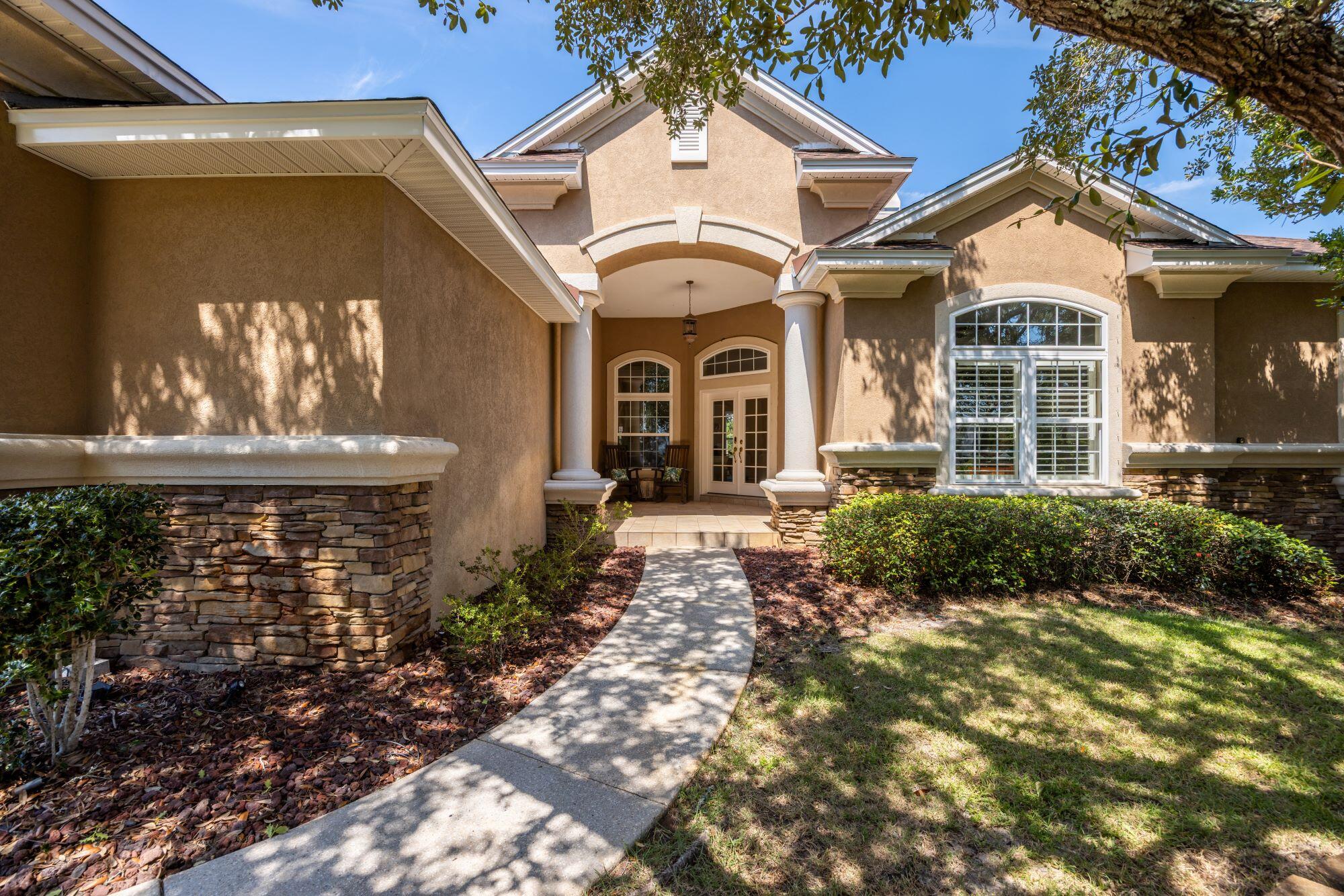
Property Details
Been watching this one? Your moment just arrived. With a $26,000 improvement, this home now shines brighter in both value and appeal.This is a beautifully crafted Arthur Rutenberg home offering split floor plan, 4 spacious bedrooms, 3 full bathrooms, and exceptional design throughout. Set on 0.8 acres with no HOA and nearby water access, this property provides the perfect blend of comfort, privacy, and Florida living at its best.Expect a bright, open layout designed for connection and comfort -- with a private office, generous bedrooms, and two welcoming living areas that effortlessly accommodate multigenerational gatherings. 3-car garage provides excellent storage and convenience. The saltwater pool, resurfaced in 2025, adds an ideal retreat for sunny days and peaceful nights. This residence has been lovingly maintained and upgraded for long-term peace of mind. Major improvements include:
Fully paid, premium solar system keeping the average electric bill around $26/month
Brand-new roof
2023 A/C system
Updated finishes throughout
Home warranty still in effect
Outside, enjoy nearly an acre with no HOA, offering space, freedom, and room to create the lifestyle you've envisioned. Nearby water access provides stunning sunset walks and the essence of true Gulf Breeze living.
And as the season approaches, imagine you and your family celebrating the holidays in a warm, welcoming home filled with light, comfort, and space for every tradition.
Your next chapter could begin right here - schedule your private tour today and experience the beauty of 4630 Soundside Drive for yourself.
| COUNTY | Santa Rosa |
| SUBDIVISION | The Waters Community |
| PARCEL ID | 26-2S-28-0000-04404-0000 |
| TYPE | Detached Single Family |
| STYLE | Contemporary |
| ACREAGE | 1 |
| LOT ACCESS | Paved Road |
| LOT SIZE | 126 x 299 x 130 x 246 approx. |
| HOA INCLUDE | N/A |
| HOA FEE | N/A |
| UTILITIES | Public Water,Septic Tank |
| PROJECT FACILITIES | N/A |
| ZONING | City,Resid Single Family,Unrestricted |
| PARKING FEATURES | Garage,Oversized |
| APPLIANCES | Dishwasher,Disposal,Dryer,Microwave,Refrigerator,Refrigerator W/IceMk,Stove/Oven Gas,Washer |
| ENERGY | AC - Central Elect,Heat Cntrl Electric,Water Heater - Elect |
| INTERIOR | Breakfast Bar,Ceiling Crwn Molding,Fireplace,Floor Tile,Kitchen Island,Pantry |
| EXTERIOR | Fenced Back Yard,Pool - In-Ground |
| ROOM DIMENSIONS | Office : 1 x 1 Family Room : 1 x 1 Garage : 1 x 1 Master Bedroom : 17 x 13 Bedroom : 12.25 x 12 Bedroom : 12.25 x 12 Bedroom : 14.25 x 12.5 Living Room : 1 x 1 Dining Room : 1 x 1 Kitchen : 1 x 1 Laundry : 1 x 1 |
Schools
Location & Map
From Mary Esther, head west on US-98 (E Miracle Strip Parkway) and continue following US-98 West. Continue for about 22 miles, urn left onto Nantahala Beach Rd, after 3/4 of a mile, turn onto Soundsi

