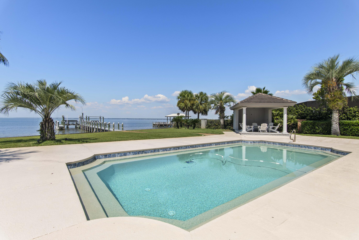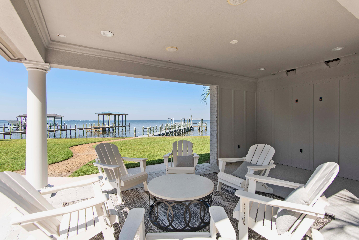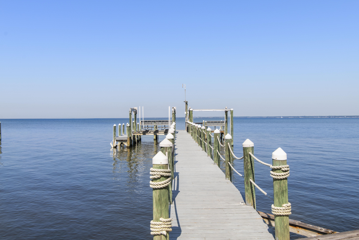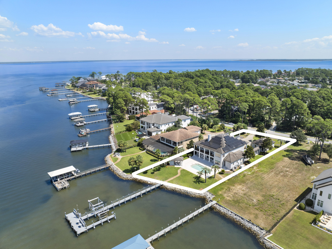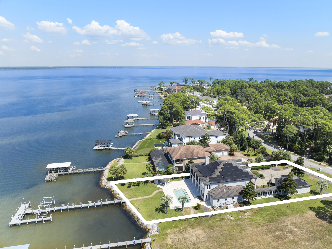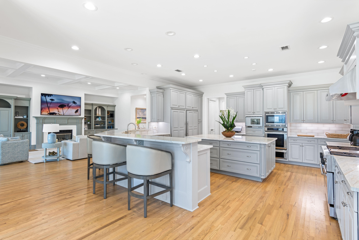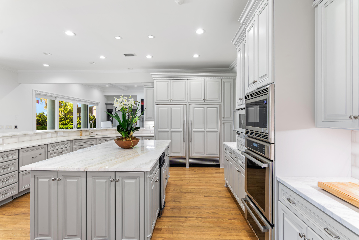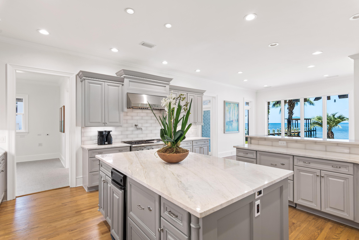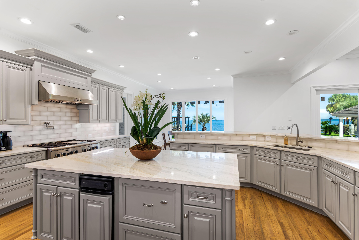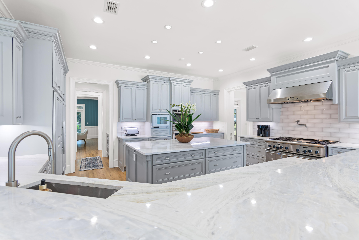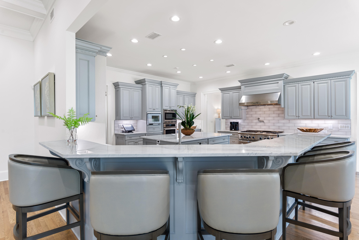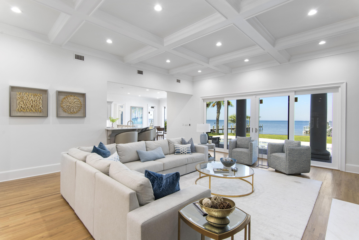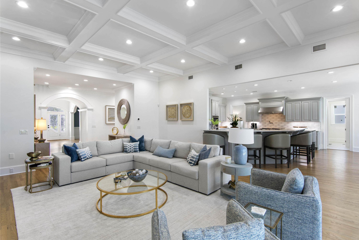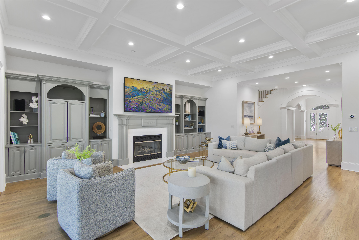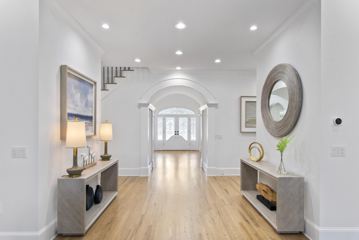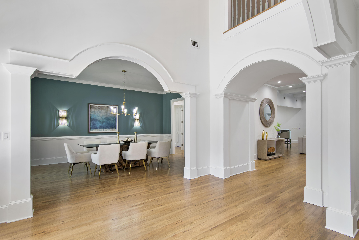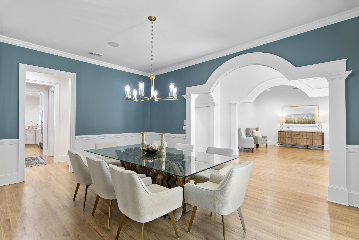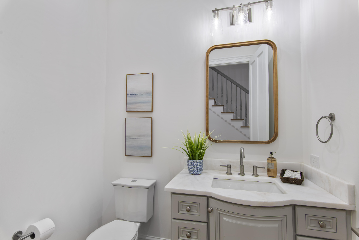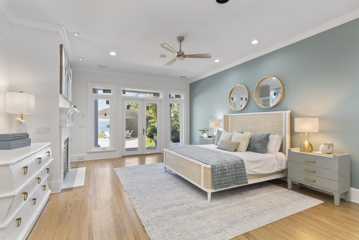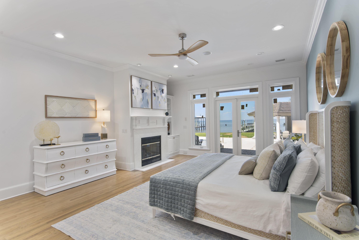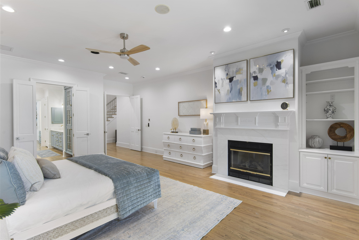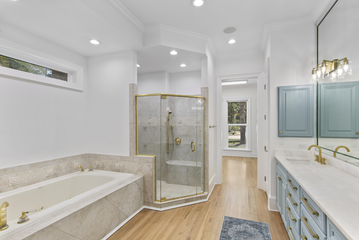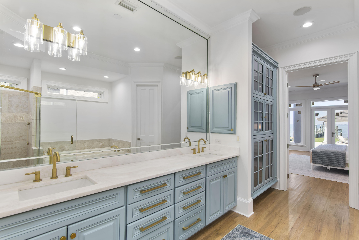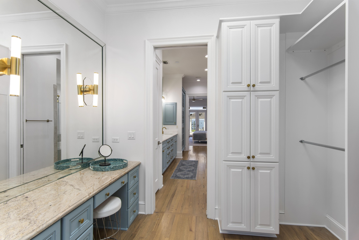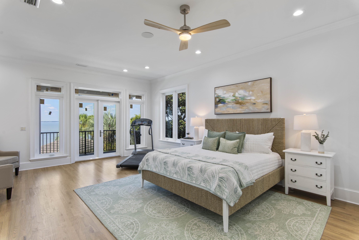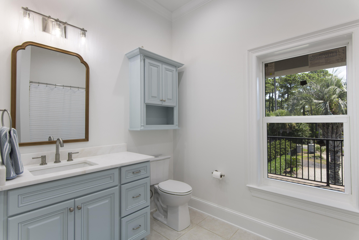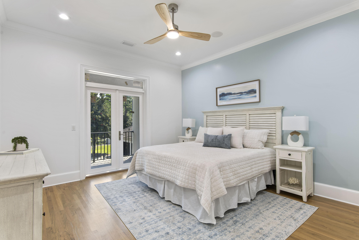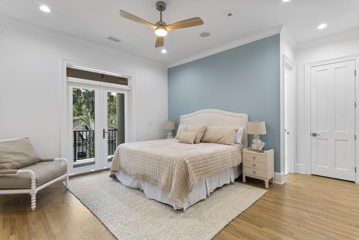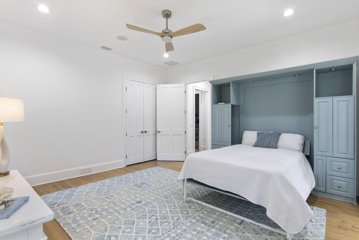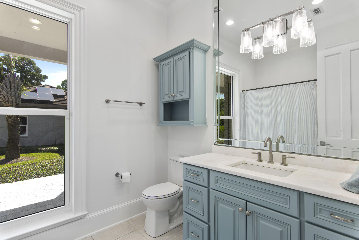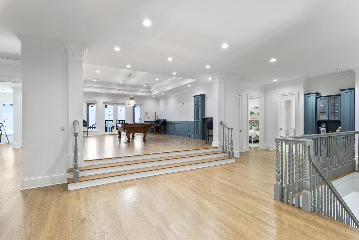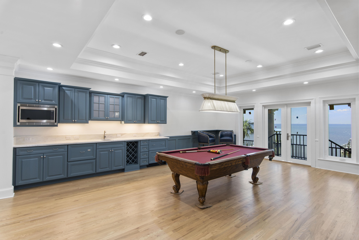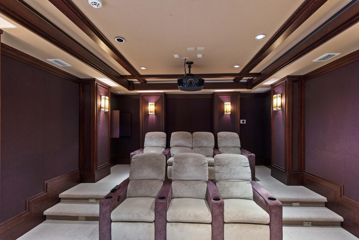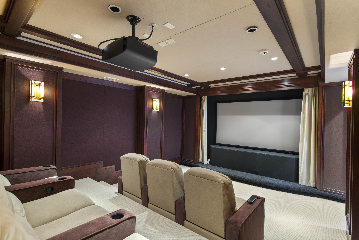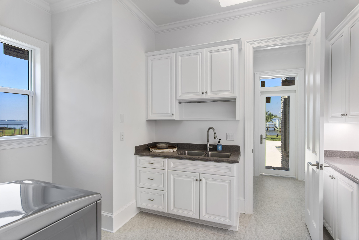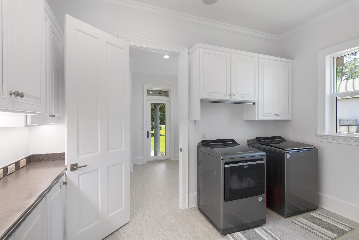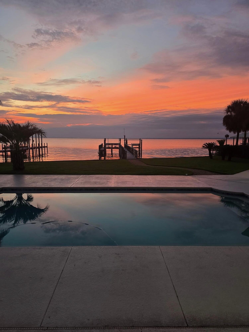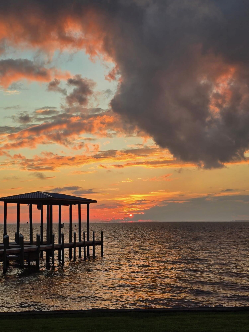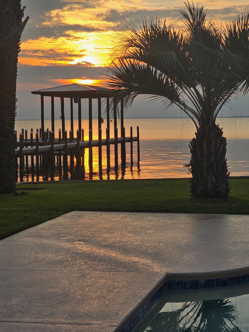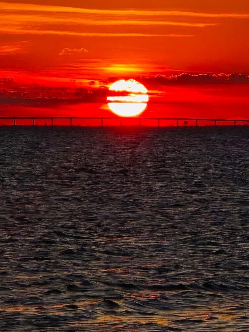Santa Rosa Beach, FL 32459
Property Inquiry
Contact Karen Holder about this property!
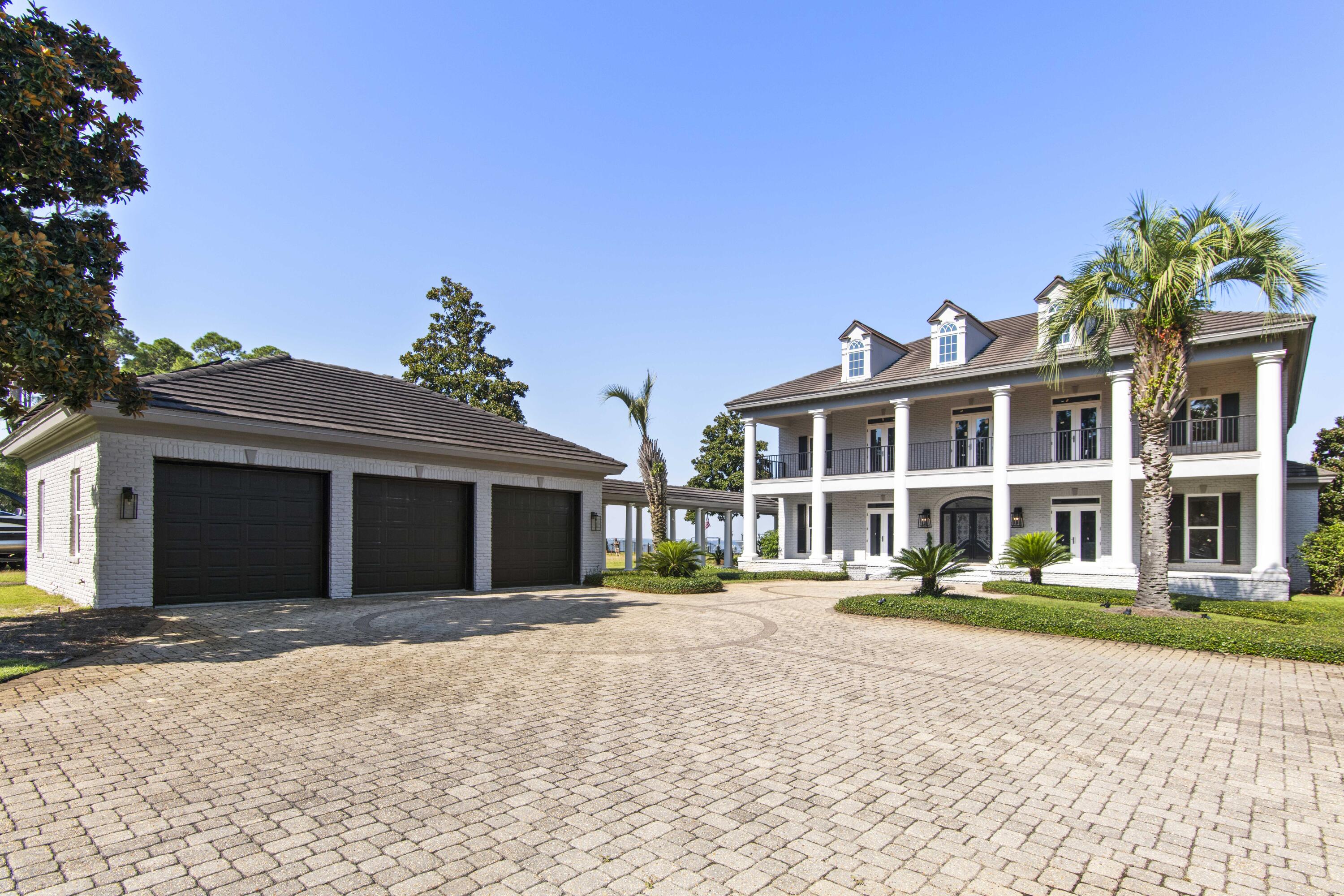
Property Details
Experience luxury living on nearly an acre of prime bayfront property. This stunning estate features all new windows and doors, fresh interior and exterior paint, and a beautifully renovated kitchen designed for both style and function.Inside, a grand foyer opens to formal living and dining spaces, complemented by gleaming hardwood floors, a butler's pantry, and thoughtful details throughout. The home also boasts a private theater, spacious living areas, and double covered porches with sweeping water views.Outdoors, enjoy resort-style amenities including a sparkling pool with expansive patio, outdoor kitchen and bar, and a private dock with boat lift--perfect for embracing the coastal lifestyle.The gated drive leads to lush landscaped grounds with citrus trees and palms.
| COUNTY | Walton |
| SUBDIVISION | DRIFTWOOD ESTATES |
| PARCEL ID | 11-2S-21-42010-00G-0060 |
| TYPE | Detached Single Family |
| STYLE | Traditional |
| ACREAGE | 1 |
| LOT ACCESS | Controlled Access,County Road |
| LOT SIZE | 100x332x94x319 |
| HOA INCLUDE | Master Association |
| HOA FEE | 400.00 (Annually) |
| UTILITIES | Community Sewer,Community Water,Electric,Gas - Natural,TV Cable |
| PROJECT FACILITIES | N/A |
| ZONING | Resid Single Family |
| PARKING FEATURES | Garage,Garage Detached,Oversized |
| APPLIANCES | Auto Garage Door Opn,Dishwasher,Disposal,Dryer,Freezer,Ice Machine,Microwave,Oven Double,Range Hood,Refrigerator W/IceMk,Smooth Stovetop Rnge,Stove/Oven Gas,Washer,Wine Refrigerator |
| ENERGY | AC - 2 or More,AC - Central Elect,Ceiling Fans,Solar Screens,Storm Doors,Water Heater - Gas,Water Heater - Two + |
| INTERIOR | Ceiling Beamed,Fireplace,Fireplace 2+,Fireplace Gas,Floor Hardwood,Furnished - None,Kitchen Island,Lighting Recessed,Pantry |
| EXTERIOR | Balcony,BBQ Pit/Grill,Boat Slip,Boatlift,Columns,Dock,Fenced Lot-Part,Patio Open,Pool - In-Ground,Porch,Summer Kitchen |
| ROOM DIMENSIONS | Living Room : 23.8 x 19.8 Bedroom : 21.8 x 15 Breakfast Room : 14.6 x 12.1 Dining Room : 18.8 x 13.8 Bedroom : 19.6 x 18.1 Foyer : 10.4 x 9.4 Media Room : 23.8 x 19.8 Bedroom : 14.8 x 13.8 Full Bathroom : 12 x 9.4 Kitchen : 18.1 x 17.5 Bedroom : 14.8 x 13.8 Media Room : 21 x 15 Master Bedroom : 21.8 x 16.6 Bedroom : 16 x 14.1 |
Schools
Location & Map
From 98 take Mack Bayou Rd North to W Harborview Rd. Turn left on Harborview Rd and then left on Shipwreck Rd. 671 Driftwood Point Rd is on the left approx 1-1.2 miles

