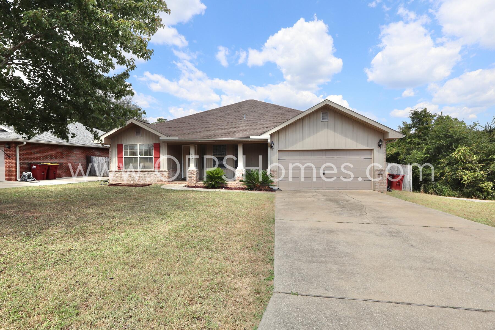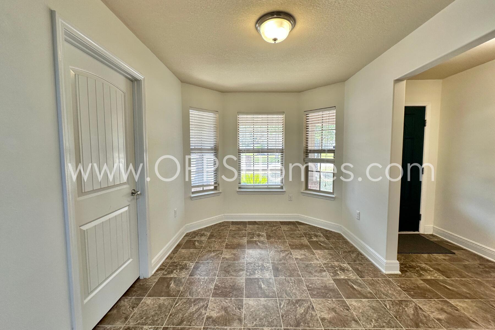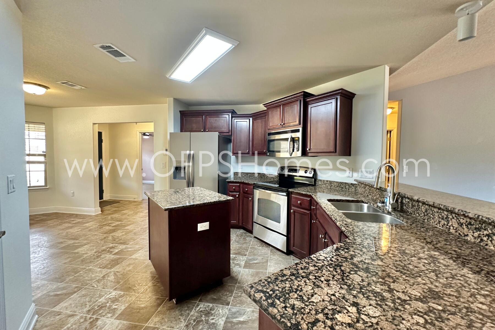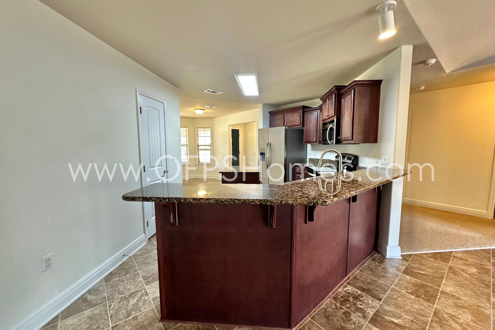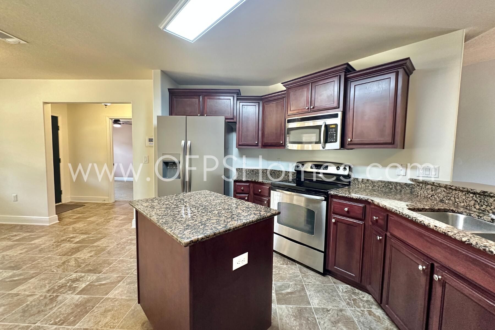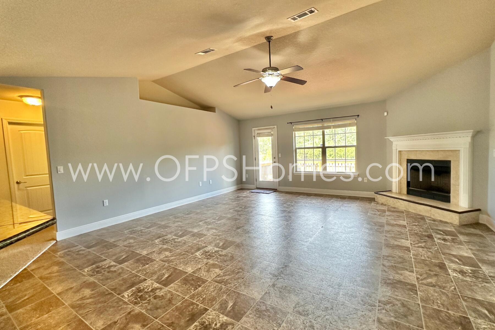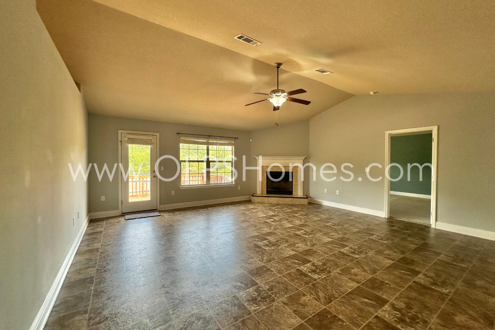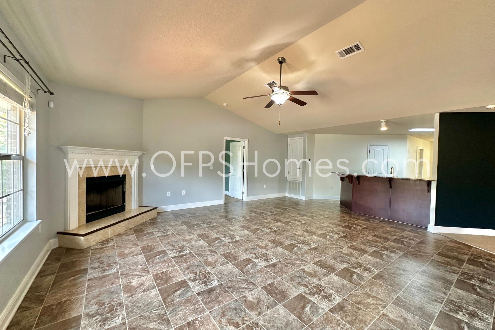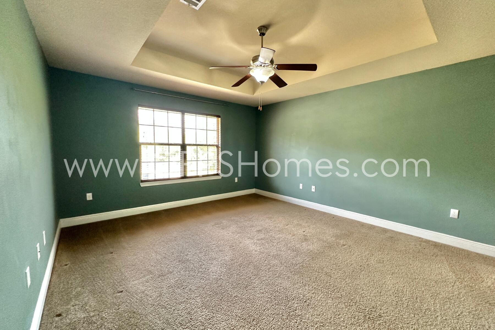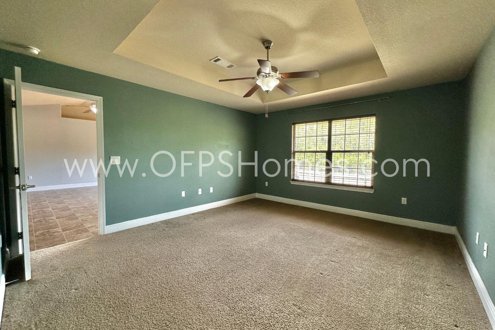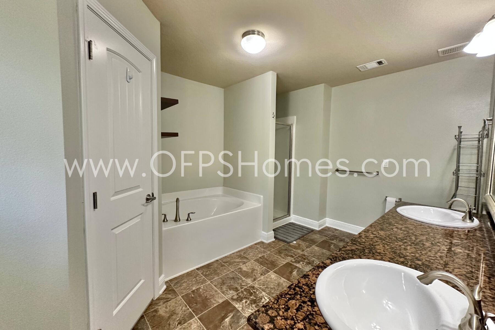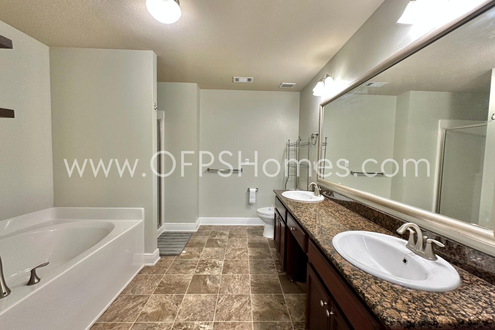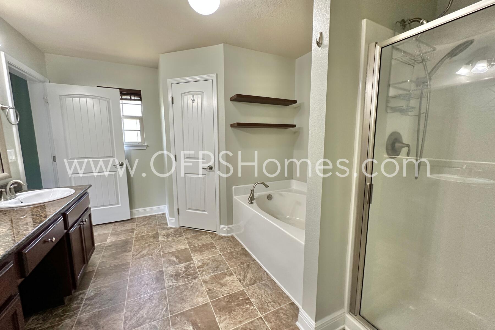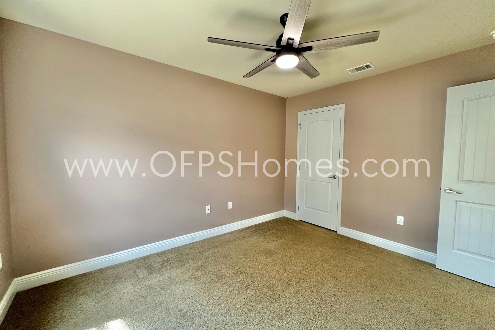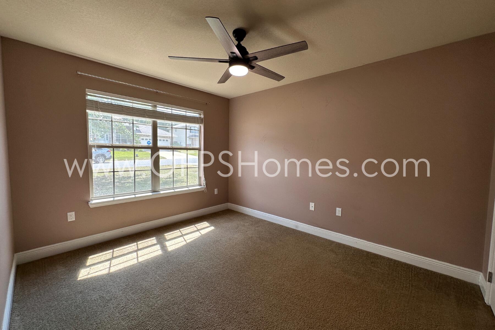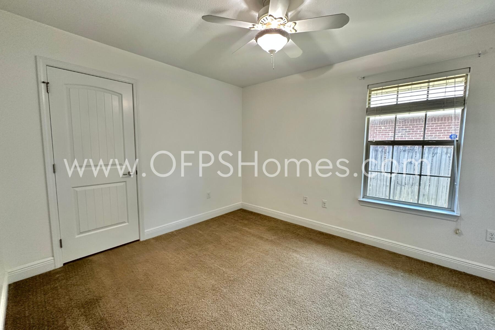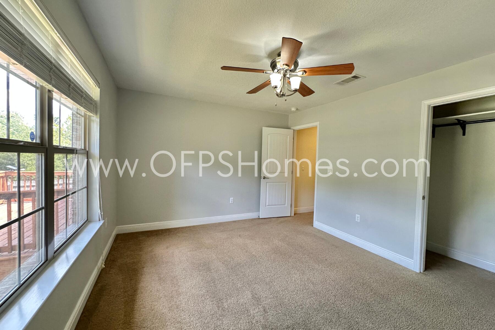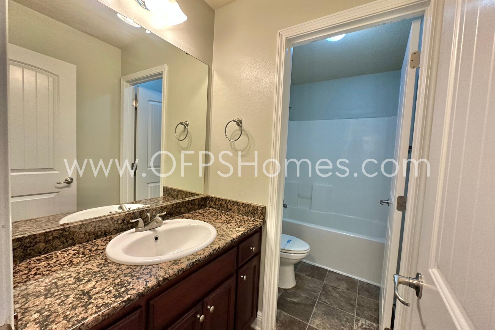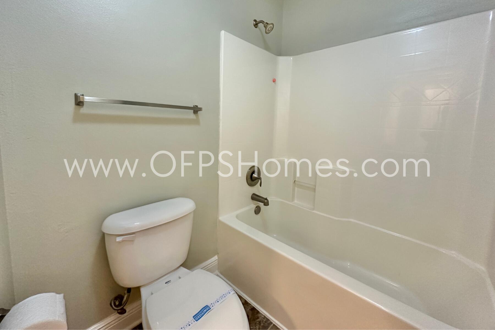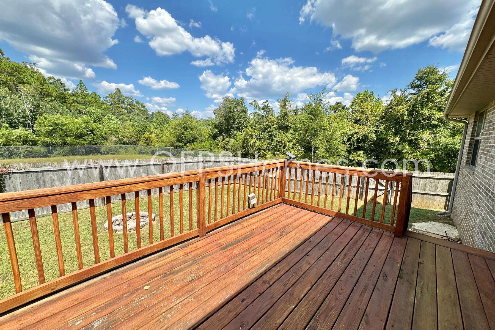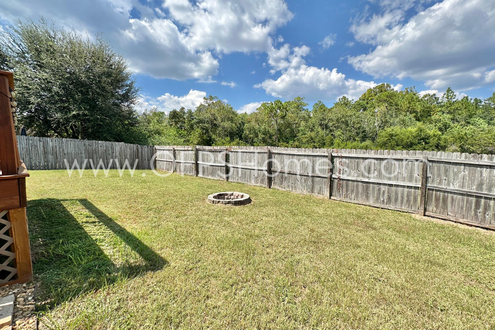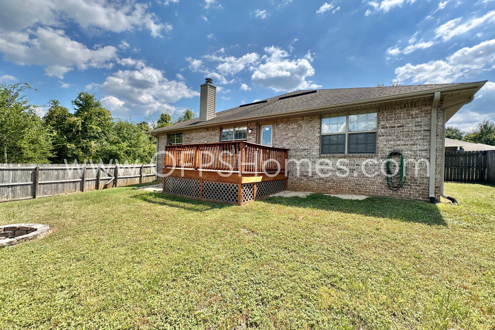Crestview, FL 32539
Property Inquiry
Contact Robbie Truax about this property!
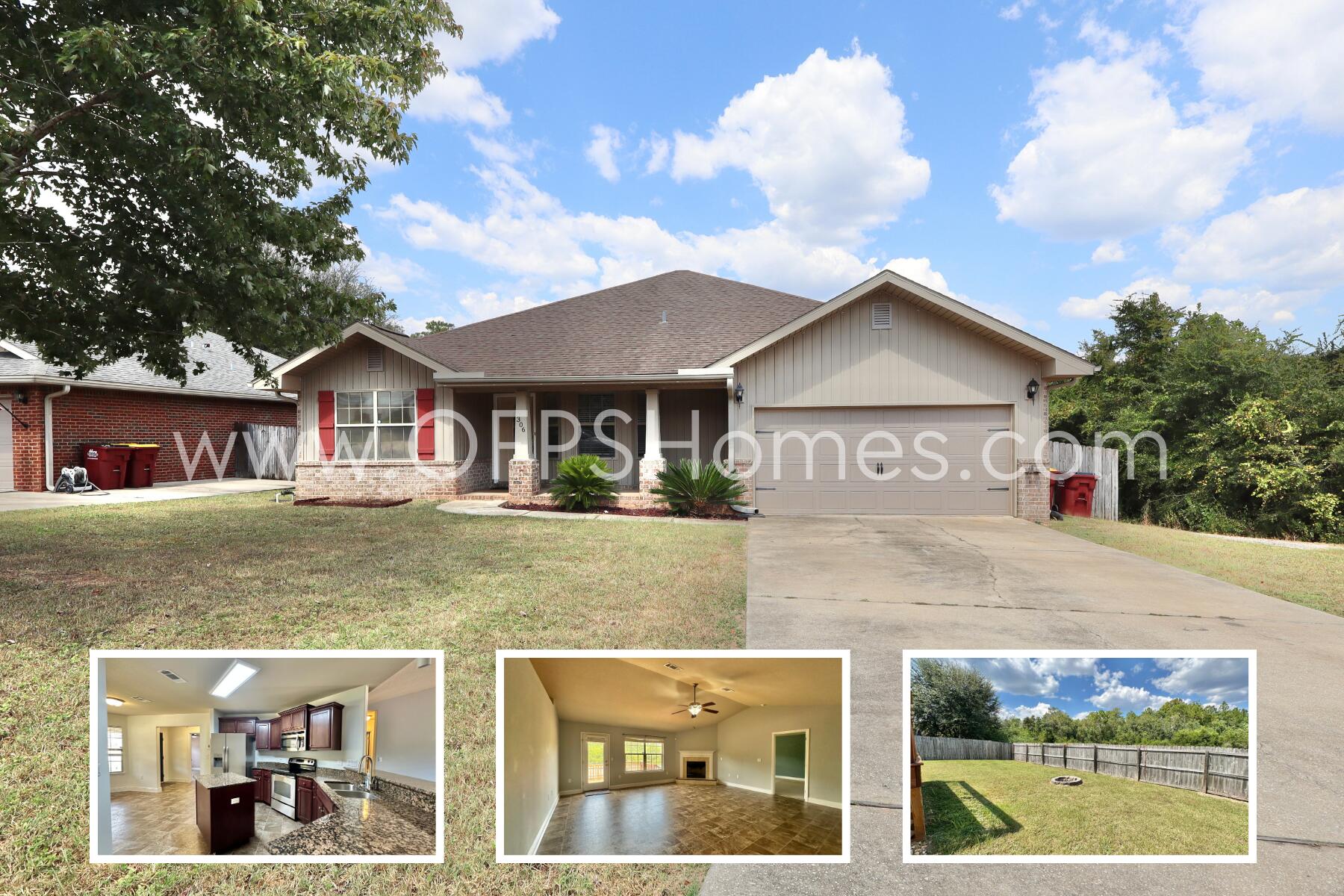
Rental Details
| SECURITY DEPOSIT | Yes |
| CREDIT CHECK | Yes |
| PET FRIENDLY | Yes |
Property Details
This charming 4-bedroom, 2-bath home sits in a peaceful cul-de-sac just minutes from shopping, schools, and the hospital. Inside, you'll find a split floor plan with a generous living area. The kitchen is designed for both function and style, offering stainless steel appliances, granite countertops, and a convenient center island.The primary suite, located off the main living area, includes a walk-in closet, double vanity, garden tub, and separate walk-in shower. Step outside to enjoy a fully fenced backyard with a large wooden deck--perfect for relaxing or entertaining. NO smoking. 600 minimum FICO credit score required in addition to meeting rental criteria. Small pets allowed upon approval with a non-refundable pet fee. All applicants are required to complete an application on https://onefamilypropertyservices.petscreening.com/
regardless of if they own a pet or not. Applicants with an ESA are also required to complete the application.
** Fees Required once an application is approved include, but may not be limited to: Security Deposit, Non-Refundable Fees (cleaning and rekey), $20 Certified Mail Fee, and Pet Fees (when applicable).
| COUNTY | Okaloosa |
| SUBDIVISION | CV IRON GATE PH 1&2 |
| PARCEL ID | 21-3N-23-1101-000A-0100 |
| TYPE | Rental |
| STYLE | Contemporary |
| ACREAGE | 0 |
| LOT ACCESS | City Road,Paved Road |
| LOT SIZE | 109x85 |
| HOA INCLUDE | N/A |
| HOA FEE | N/A |
| UTILITIES | N/A |
| PROJECT FACILITIES | N/A |
| ZONING | City,Deed Restrictions,Resid Single Family |
| PARKING FEATURES | Garage |
| APPLIANCES | Dishwasher,Disposal,Microwave,Refrigerator W/IceMk,Smoke Detector,Smooth Stovetop Rnge,Stove/Oven Electric |
| ENERGY | AC - Central Elect,Ceiling Fans,Double Pane Windows,Heat Cntrl Electric,Insulated Doors,Ridge Vent,Water Heater - Elect |
| INTERIOR | Breakfast Bar,Ceiling Tray/Cofferd,Floor Vinyl,Floor WW Carpet,Kitchen Island,Pantry,Split Bedroom,Washer/Dryer Hookup |
| EXTERIOR | Deck Open,Fenced Back Yard,Sprinkler System |
| ROOM DIMENSIONS | N/A |
Schools
Location & Map
Traveling 0.6 miles on S. Ferdon Blvd., turn right onto E. Redstone Ave going 0.7 miles turn left on Longsword Dr. Make first left on Gauntlet Dr. 306 Gauntlet will be on your right.

