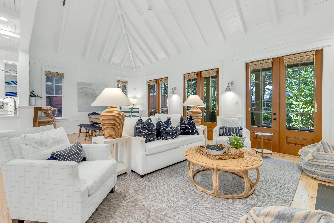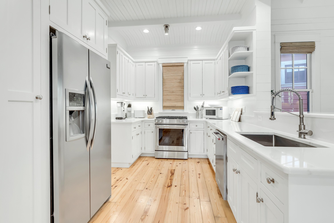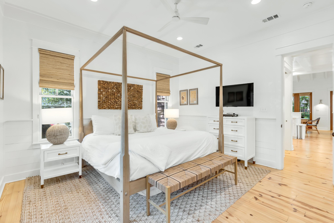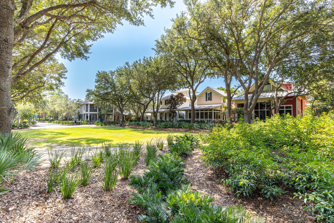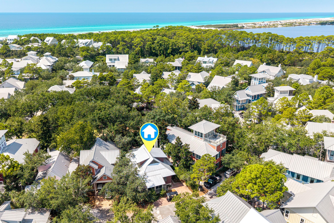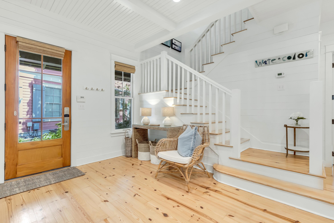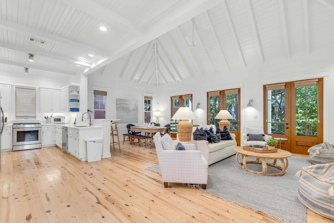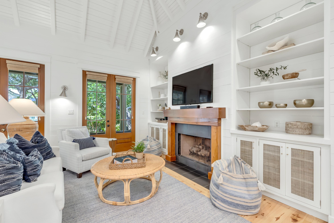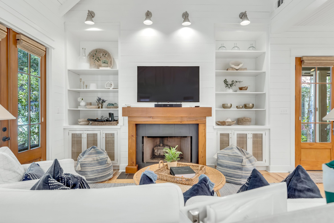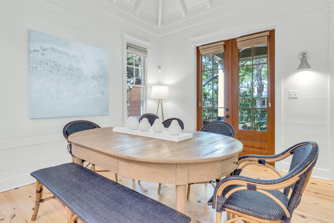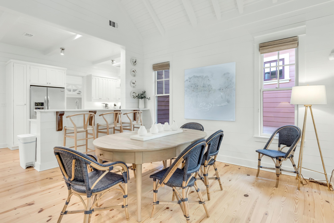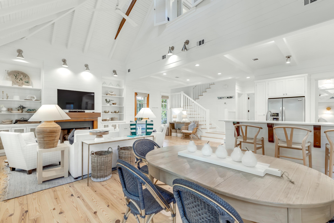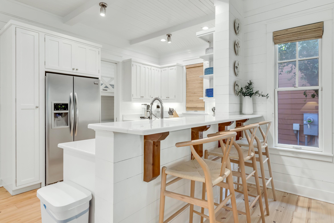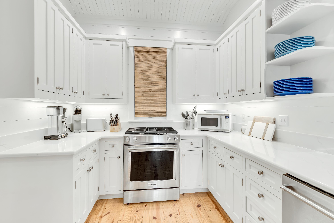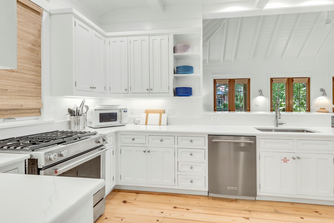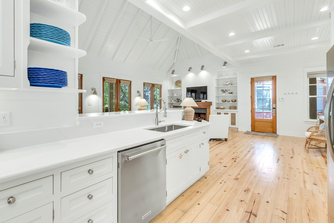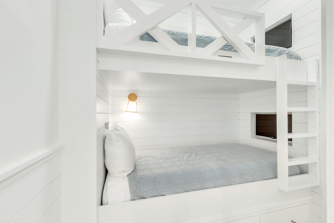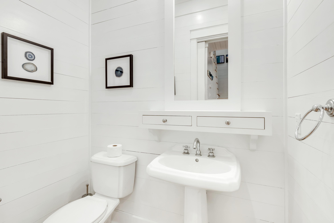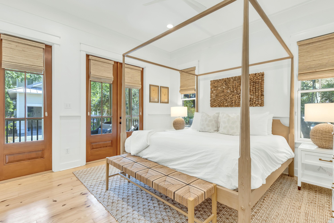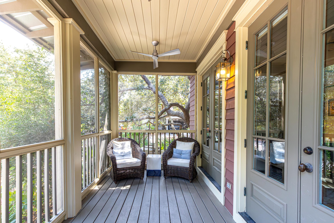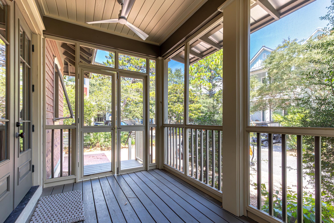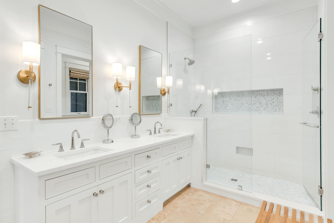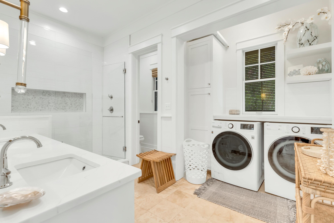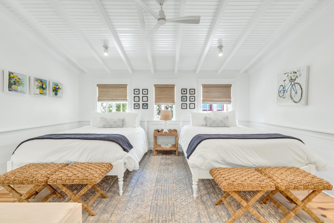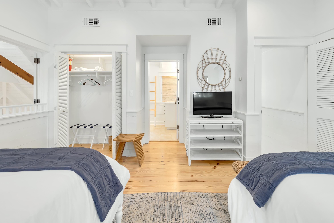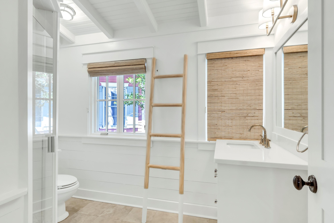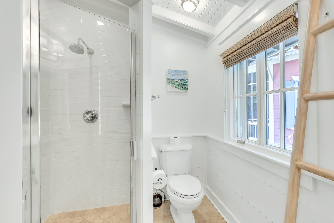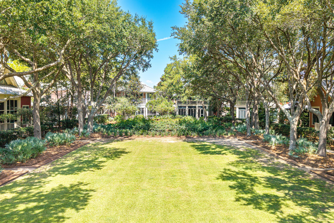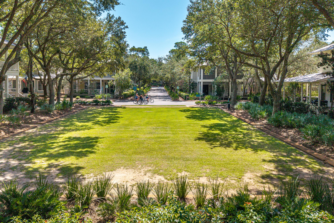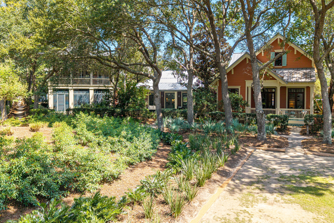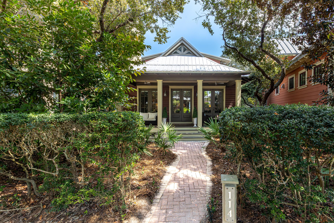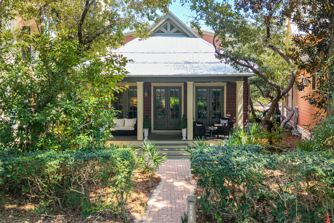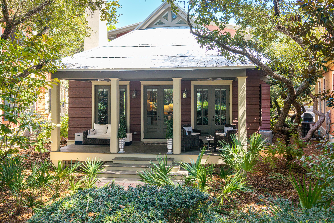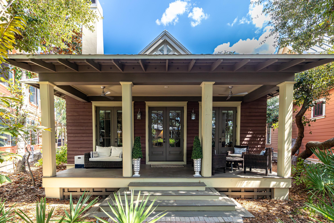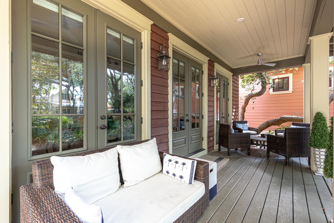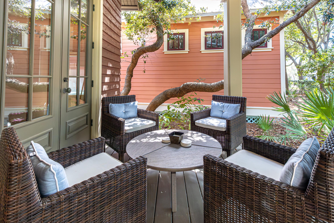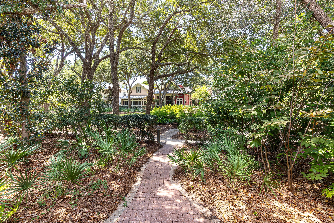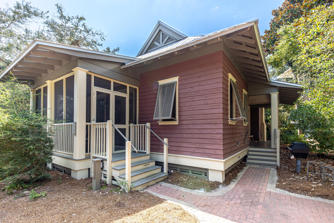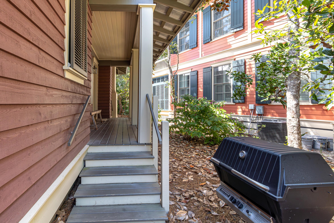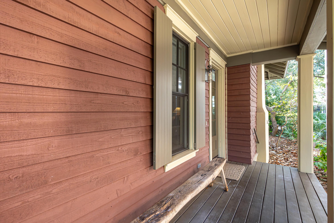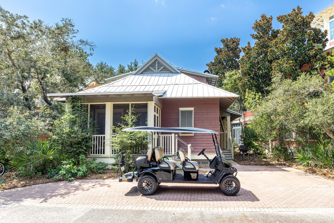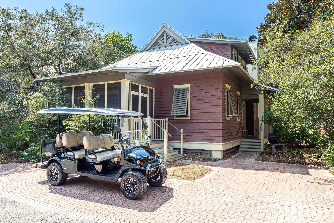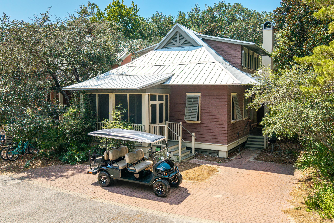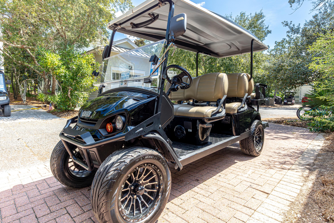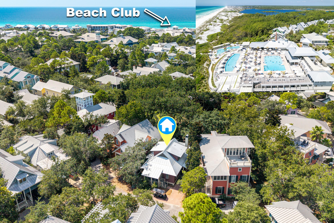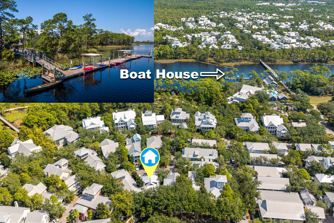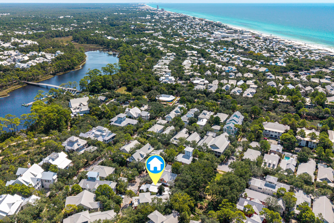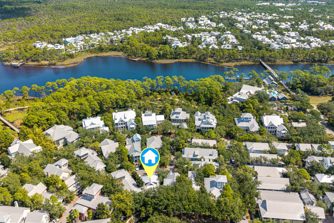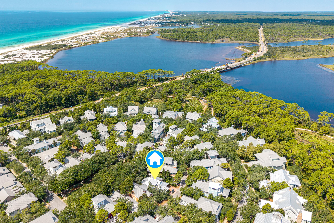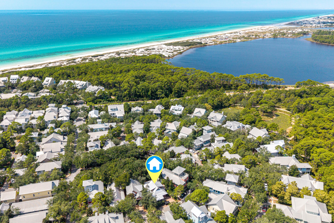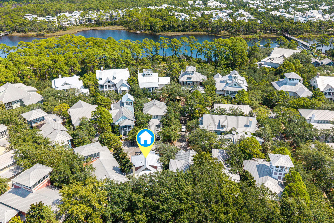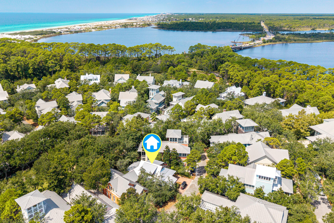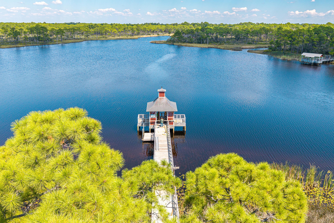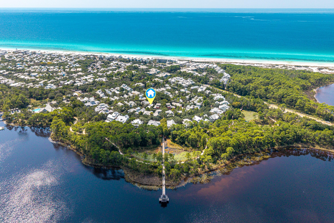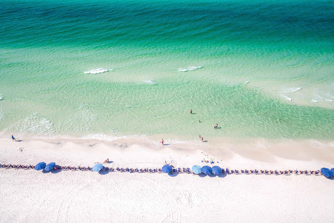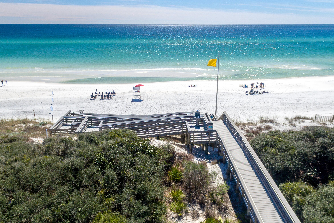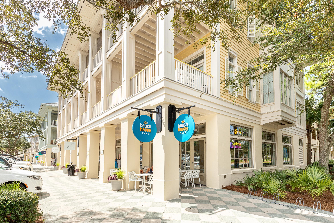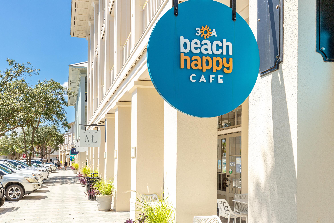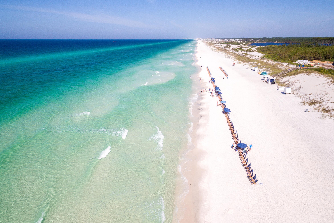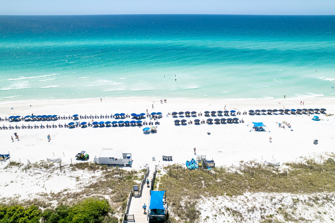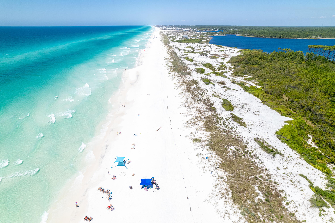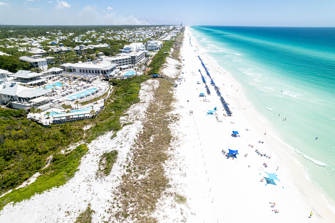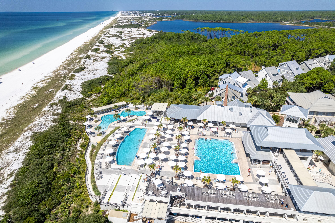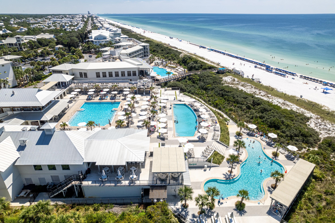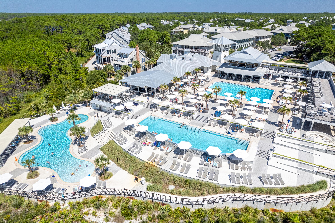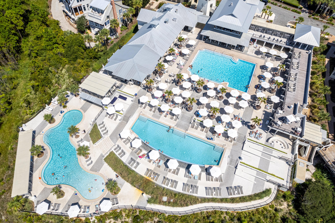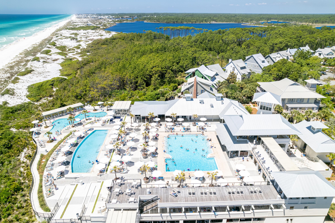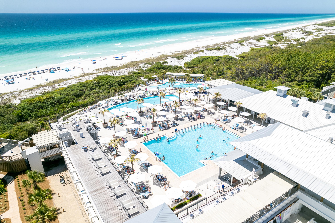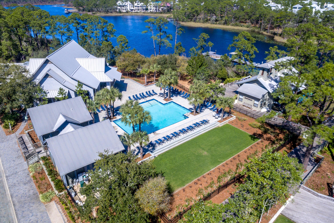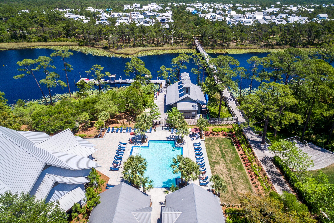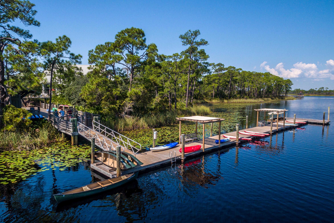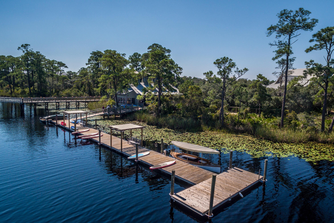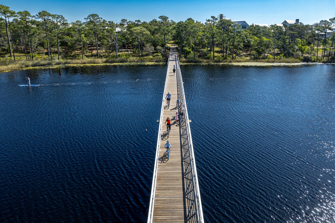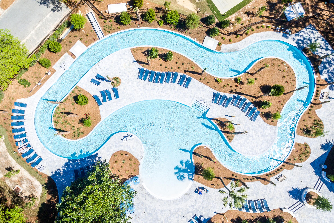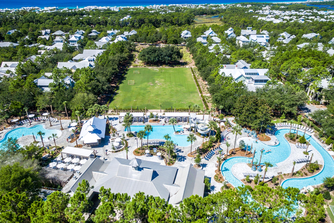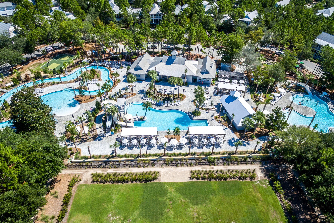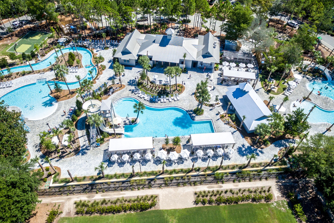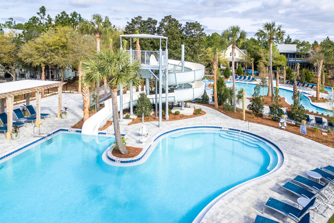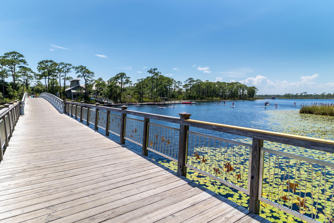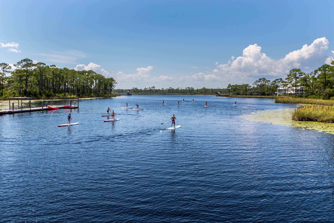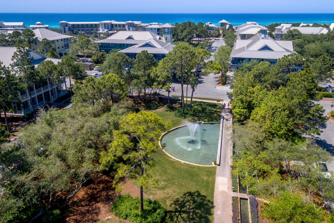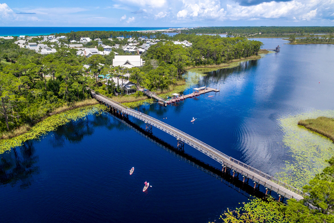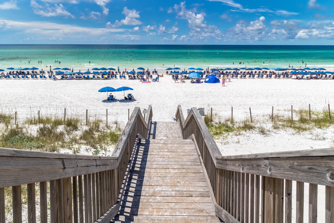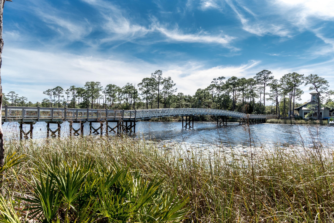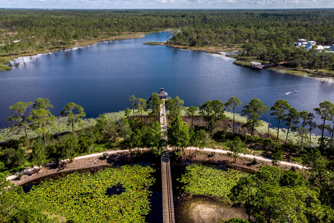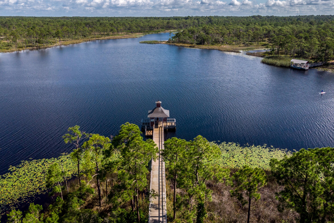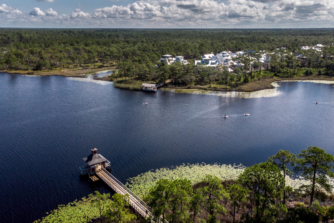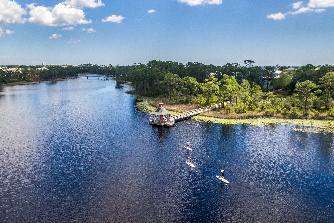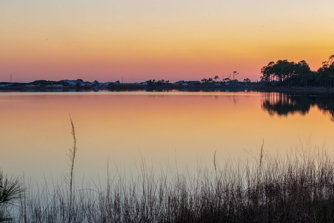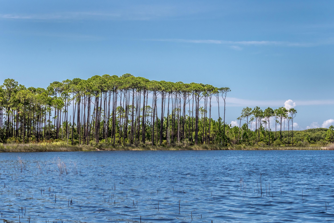Santa Rosa Beach, FL 32459
Property Inquiry
Contact Terri Lavender about this property!
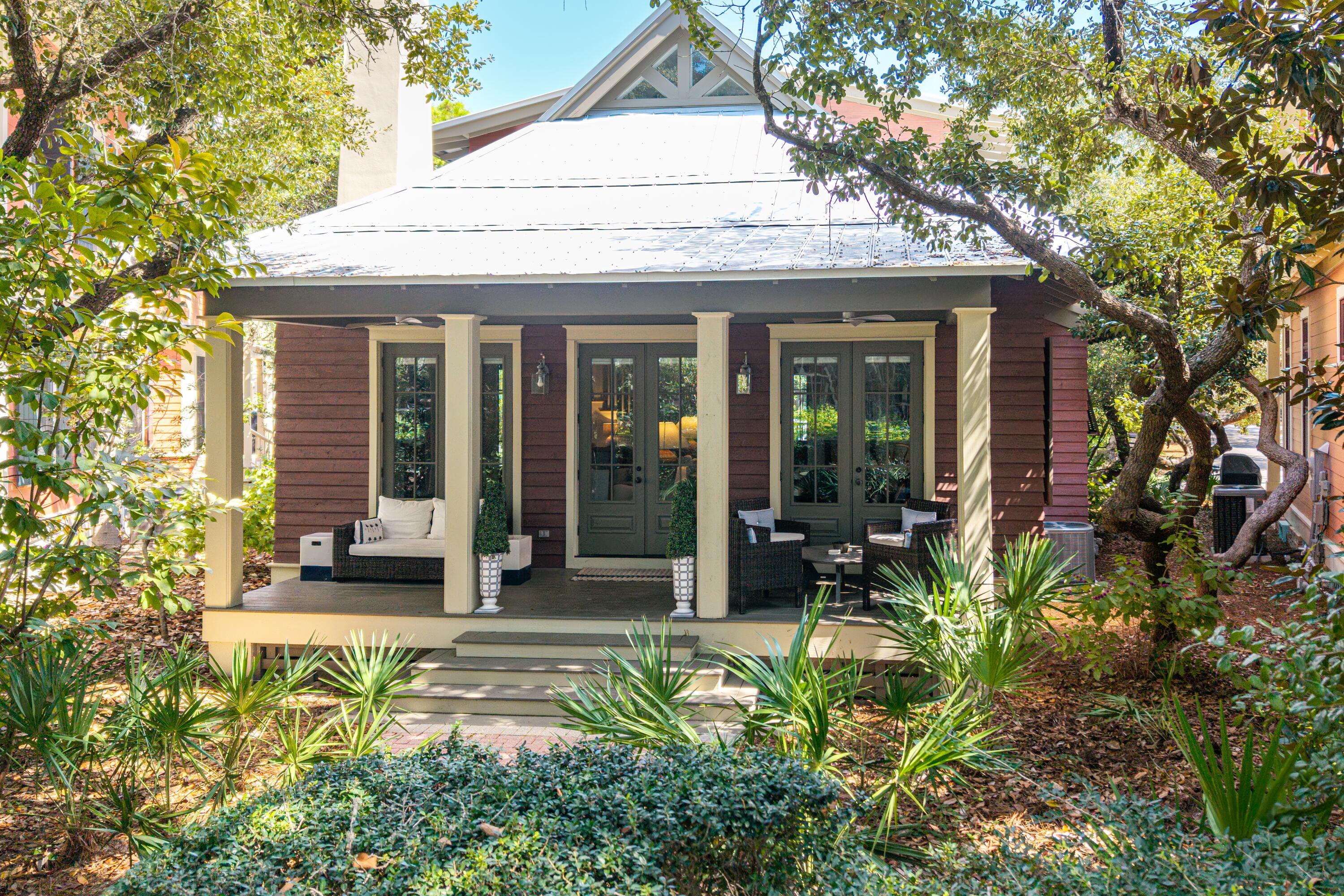
Property Details
PRIME WATERCOLOR LOCATION! Tucked along Crimson Park in the Park District of Phase 1, this WaterColor cottage enjoys one of the most delightful addresses in the community--every home on the park is painted the color of a rose, creating a storybook streetscape you won't find anywhere else. Step inside and it feels as though you've walked straight into a Serena & Lily showcase, where thoughtfully curated furnishings set the stage for a chic coastal retreat that's casual and relaxed, yet stylish and refined. With more than 1,700 square feet, this two-bedroom plus bunkroom, two-and-a-half bath home is designed for gathering, entertaining, and unwinding. Cathedral and beamed ceilings soar overhead, while oversized windows and three sets of French doors invite sunshine in and frame postcard-worthy views of Crimson Park and the Rose Garden Mews.
The first-floor owner's suite features a spa-like bath with dual vanities and opens onto a private screened porch, perfect for morning coffee or evening cocktails. A cozy first-level bunkroom adds charm and convenience, while the spacious upstairs loft with two queen beds lives like a full two-bedroom suite, making it easy to host family and friends in comfort.
Offered fully furnished and complete with a six-seat golf cart, this home is truly turn-key. Stroll to the Boathouse pool, the WaterColor Beach Club, or the Gulf in just minutes. Along the way, enjoy all of WaterColor's five-star amenities, multiple pools, tennis and pickleball courts, a fitness center, scenic trails, and the boathouse with paddleboards and kayaks waiting for your next adventure on Western Lake. This is coastal living at its most fun, most beautiful, and most unforgettable.
For investors-
The last 2 years 114 Sunset Ridge Lane has grossed $133,968 and this year has $136,547 on the books so far.
| COUNTY | Walton |
| SUBDIVISION | WATERCOLOR |
| PARCEL ID | 15-3S-19-25400-000-0120 |
| TYPE | Detached Single Family |
| STYLE | Florida Cottage |
| ACREAGE | 0 |
| LOT ACCESS | Paved Road |
| LOT SIZE | 75x95x20x85 |
| HOA INCLUDE | Ground Keeping,Internet Service,Master Association,Recreational Faclty,Trash,TV Cable |
| HOA FEE | 1510.00 (Quarterly) |
| UTILITIES | Electric,Phone,Public Sewer,Public Water,TV Cable,Underground |
| PROJECT FACILITIES | BBQ Pit/Grill,Beach,Deed Access,Fishing,Pavillion/Gazebo,Pets Allowed,Picnic Area,Playground,Pool,Tennis,Waterfront |
| ZONING | Resid Single Family |
| PARKING FEATURES | N/A |
| APPLIANCES | Dishwasher,Microwave,Oven Self Cleaning,Refrigerator,Refrigerator W/IceMk,Smoke Detector,Stove/Oven Electric,Washer |
| ENERGY | AC - 2 or More,AC - Central Elect,AC - High Efficiency,Ceiling Fans,Double Pane Windows,Insulated Doors,Storm Windows,Water Heater - Elect |
| INTERIOR | Breakfast Bar,Built-In Bookcases,Ceiling Beamed,Ceiling Crwn Molding,Ceiling Raised,Ceiling Vaulted,Fireplace,Floor Hardwood,Floor Tile,Furnished - All,Kitchen Island,Lighting Recessed,Newly Painted,Owner's Closet,Shelving,Washer/Dryer Hookup,Window Treatment All |
| EXTERIOR | Columns,Patio Covered,Porch,Porch Screened,Sprinkler System |
| ROOM DIMENSIONS | Master Bedroom : 17 x 20 Living Room : 14 x 18 Dining Room : 15 x 16 Kitchen : 15 x 10 Dining Area : 14 x 10 Bedroom : 24 x 17 |
Schools
Location & Map
Traveling east on 30A, take the first right turn onto Buttercup Street. At the second stop sign and Western Lake Drive, turn left. Take first road to your left (Sunset Ridge Lane). Follow Sunset Ridge Lane all the way around and the home will be on your right.

