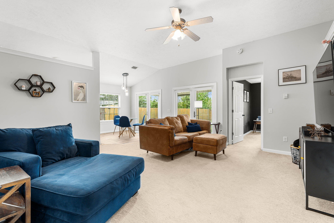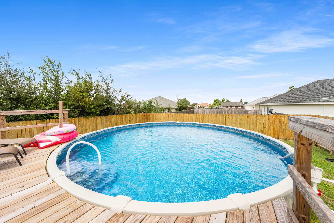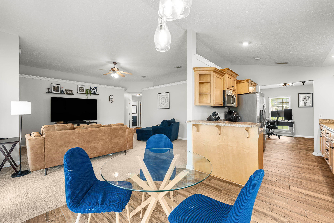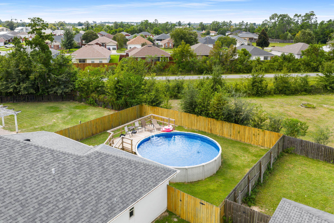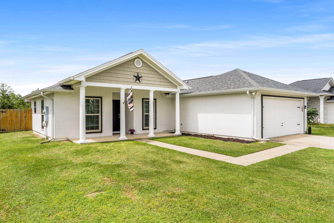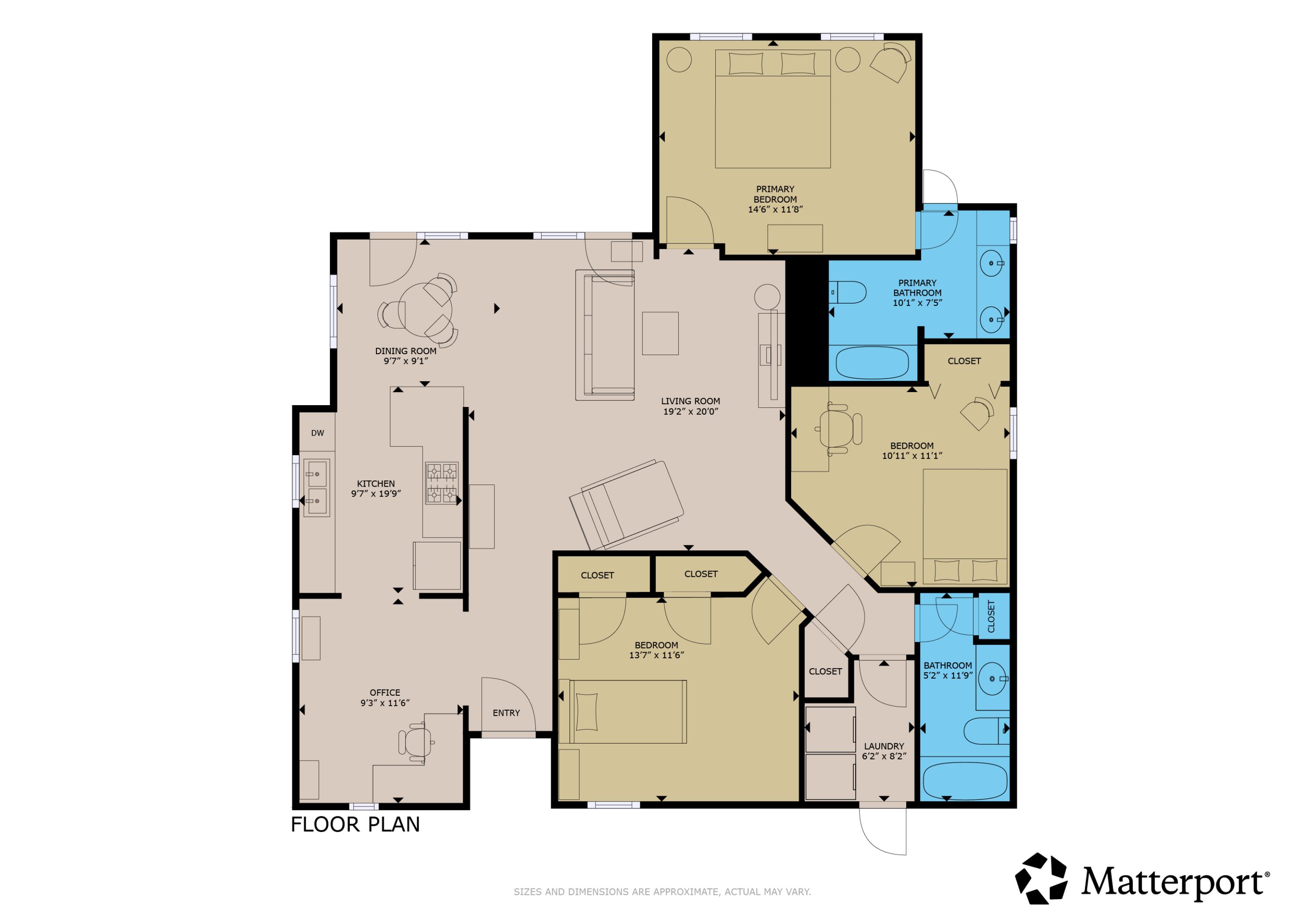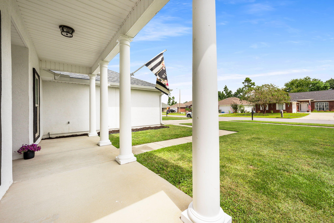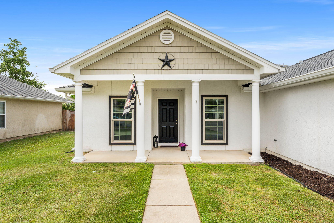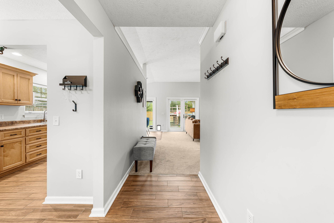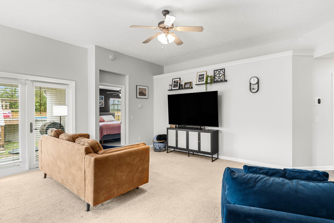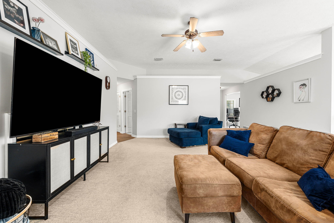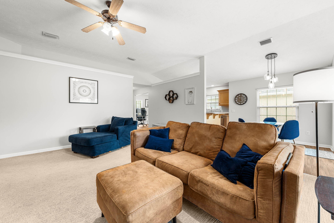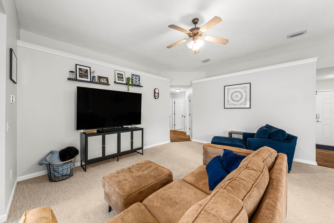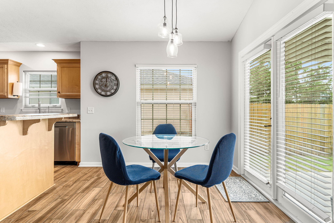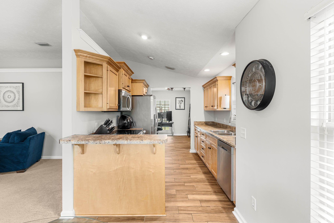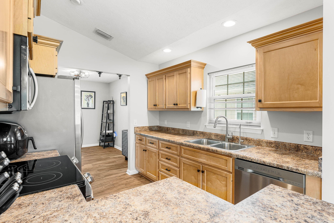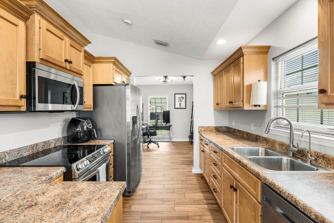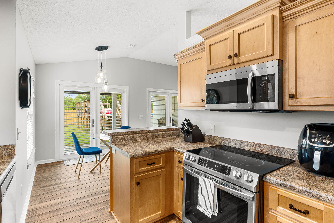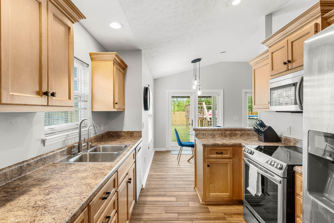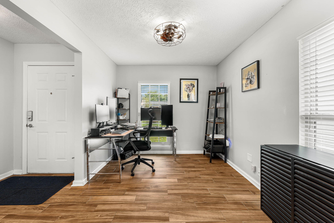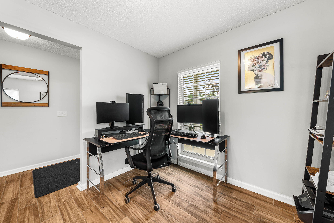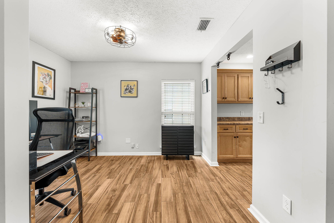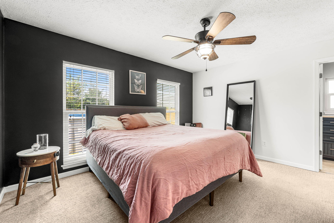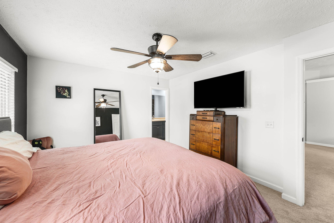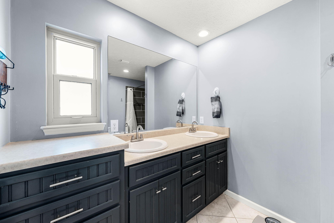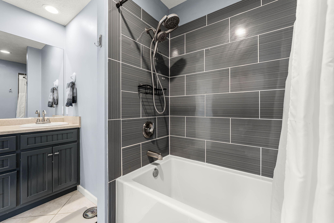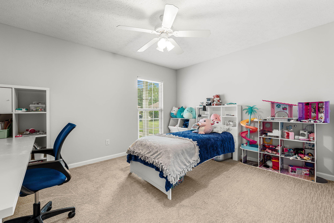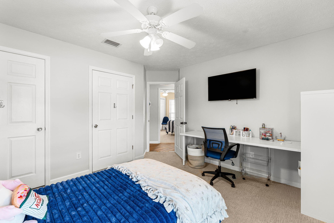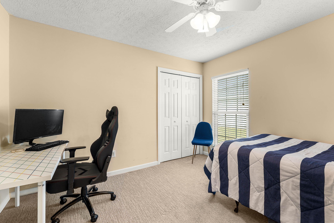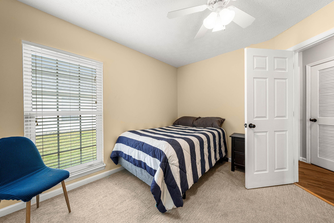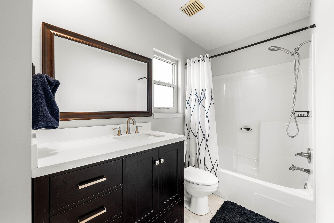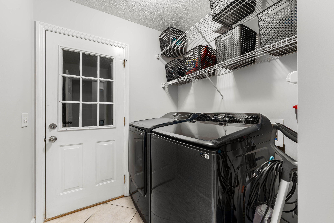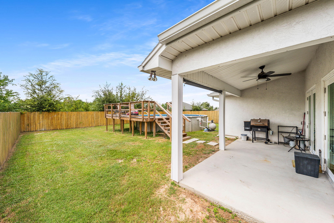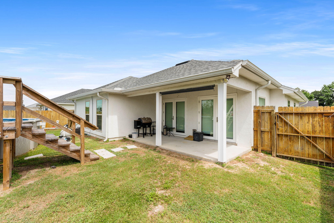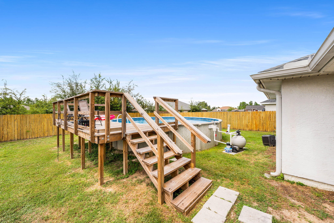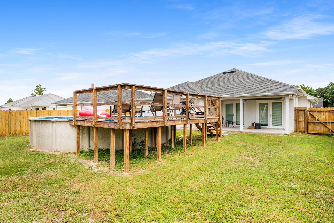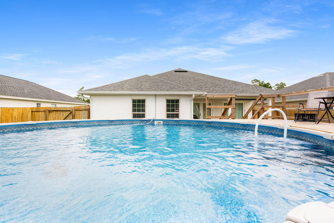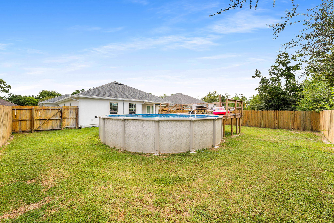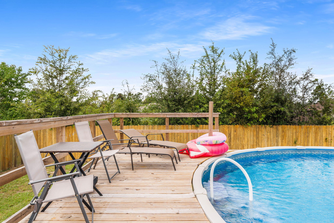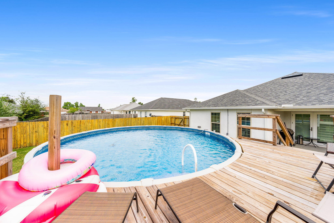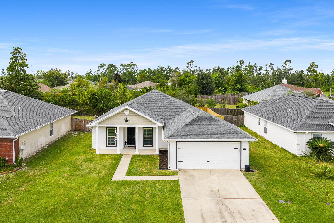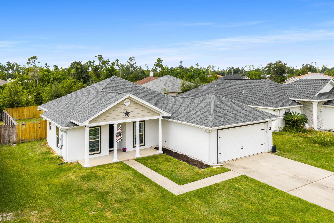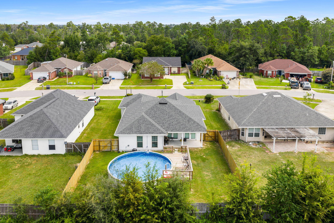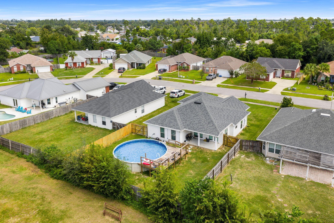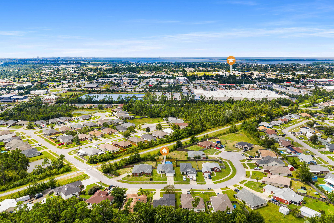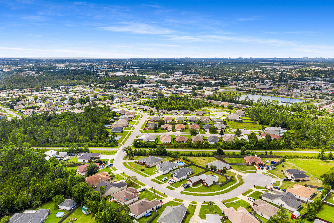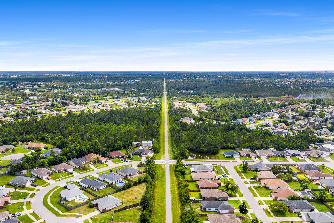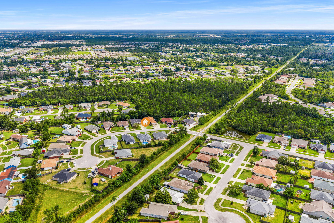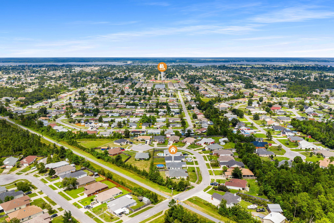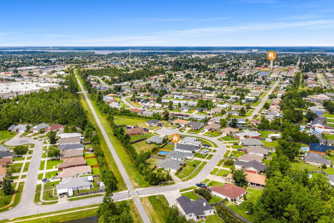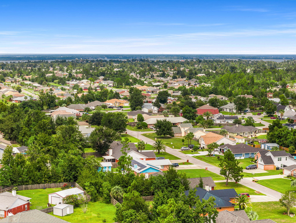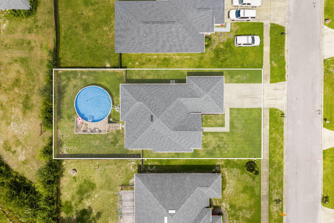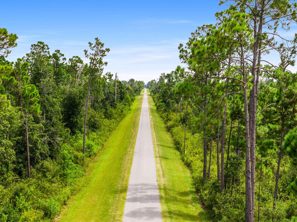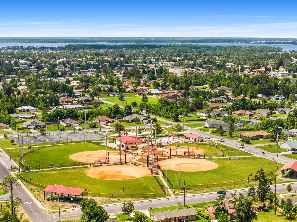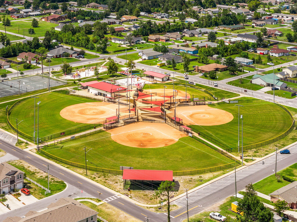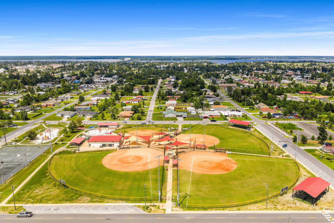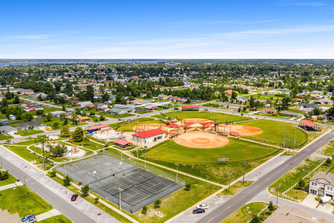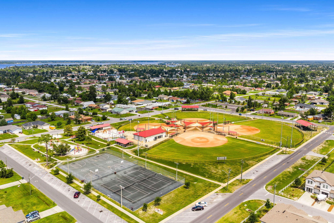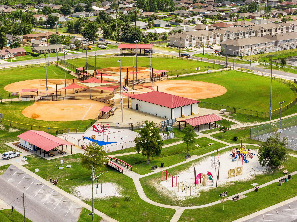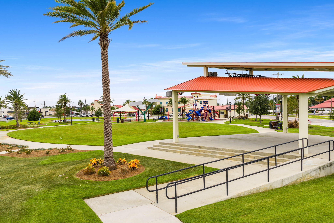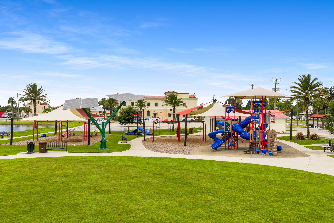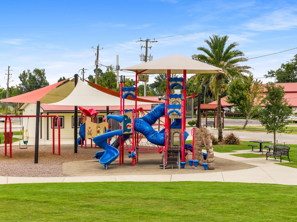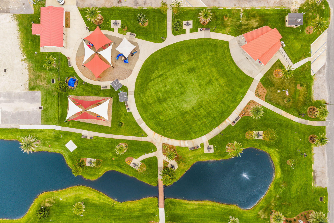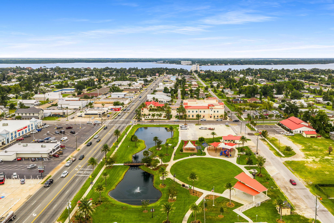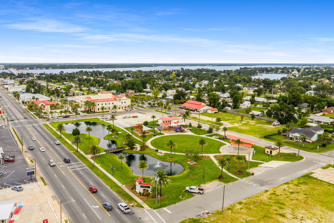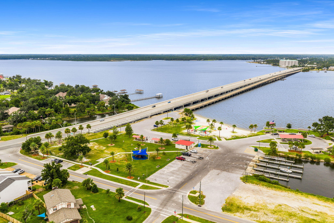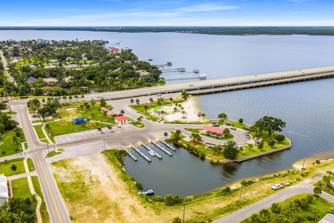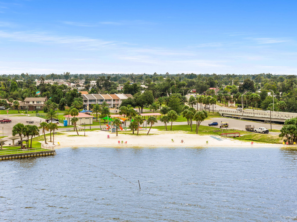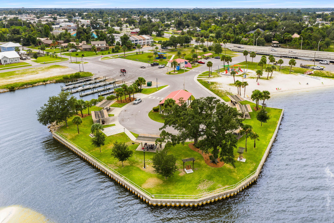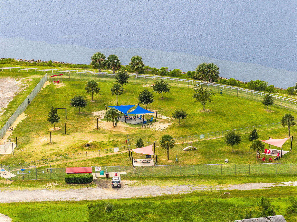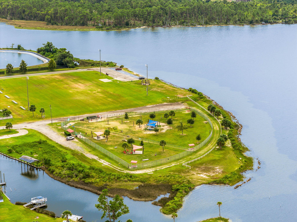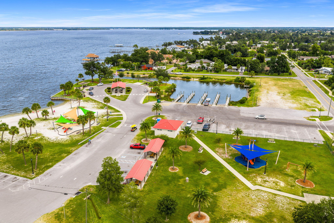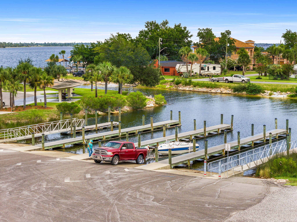Lynn Haven, FL 32444
Property Inquiry
Contact Kaci Hawes about this property!
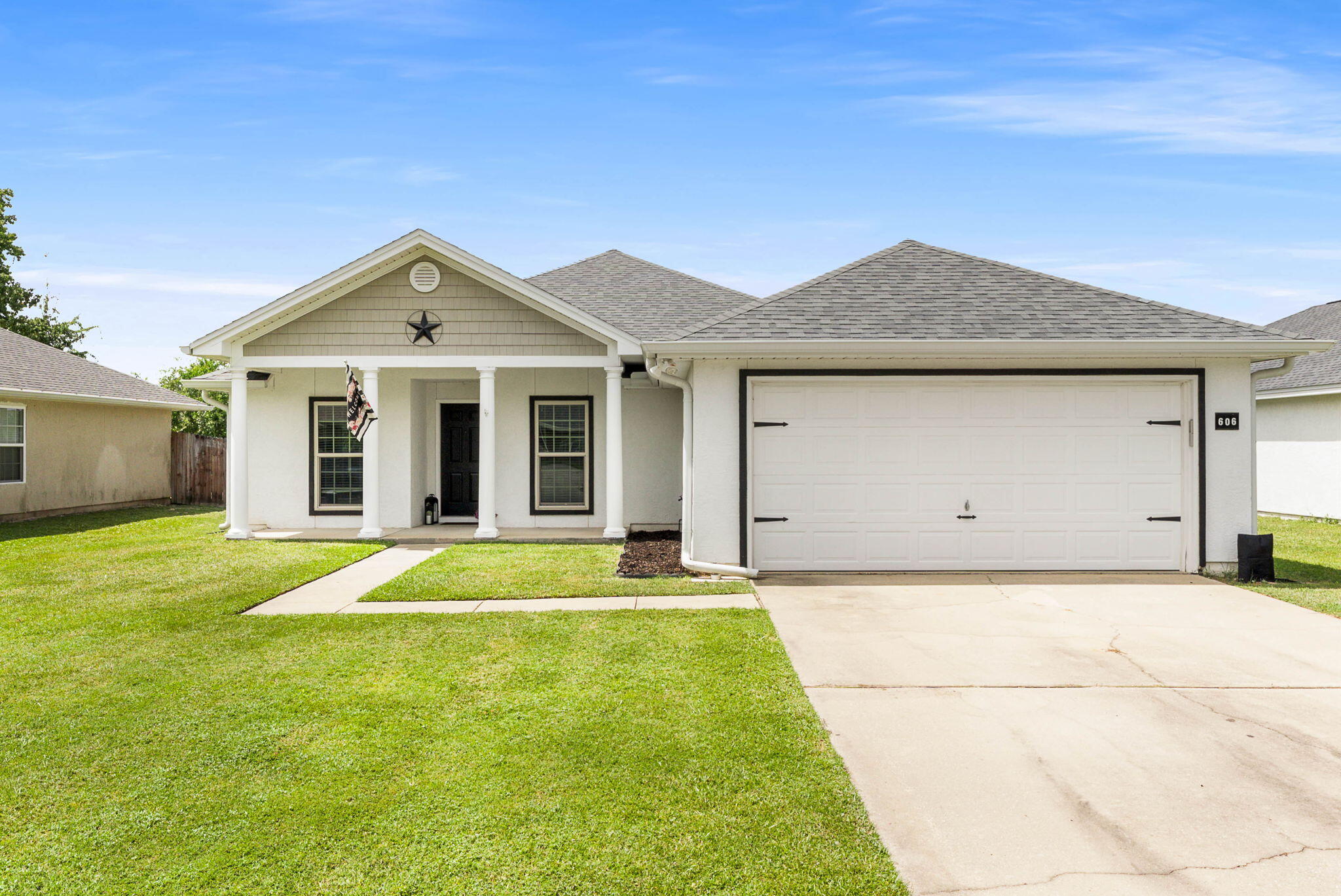
Property Details
***VA ASSUMABLE LOAN OPPORTUNITY! Lock in a 4.125% Rate! Welcome to 606 Timbers Crossing, perfectly situated just minutes from everything Lynn Haven has to offer! This beautifully updated 3-bedroom, 2-bathroom pool home combines modern upgrades with a functional, open layout designed for both comfort and entertaining.Upon entry, a flexible dining area, which is currently used as an office, opens into a spacious kitchen with a second dining space that flows seamlessly into the living room. The kitchen features a convenient breakfast bar, abundant cabinet storage, stainless steel appliances, and ample countertop space for meal prep. Inside, you will also find wood-look durable tile flooring, an electric fireplace in the living room, updated interior paint, and two beautifully updated bathrooms. The primary suite is spacious and offers a private retreat with a double vanity, walk-in closet, and a custom tile shower/tub combo.
Step outside to your personal oasis! Enjoy the new pool, covered back porch, and privacy-fenced backyard, perfect for relaxation or entertaining. Additional updates include a whole-house water softener/filtration system, plus an extra filter at the kitchen sink.
Additional highlights include a transferable home warranty, recently updated HVAC and water heater (just 3 years old), and the peace of mind of a termite bond.
Nestled in the quiet Timbers community, this home provides a peaceful setting while keeping you close to parks, shopping, and dining. Nearby are A.L. Kinsaul Park, Rails to Trails walking path, Sharon J. Sheffield Park, and Cain Griffin Park. Best of all, the property is located in Flood Zone X, meaning no flood insurance is required and there's no HOA! Scheule your private showing today.
| COUNTY | Bay |
| SUBDIVISION | Timbers |
| PARCEL ID | 11633-427-000 |
| TYPE | Detached Single Family |
| STYLE | Traditional |
| ACREAGE | 0 |
| LOT ACCESS | City Road,Paved Road |
| LOT SIZE | 135 x 60 x 135 x 60 |
| HOA INCLUDE | N/A |
| HOA FEE | N/A |
| UTILITIES | Public Sewer,Public Water |
| PROJECT FACILITIES | N/A |
| ZONING | Resid Single Family |
| PARKING FEATURES | Garage,Garage Attached |
| APPLIANCES | Cooktop,Dishwasher,Microwave,Refrigerator,Stove/Oven Electric |
| ENERGY | AC - Central Elect,Ceiling Fans,Heat Cntrl Electric,Water Heater - Elect |
| INTERIOR | Breakfast Bar,Fireplace,Floor Tile,Floor WW Carpet,Lighting Recessed,Newly Painted,Renovated |
| EXTERIOR | Fenced Back Yard,Fenced Privacy,Patio Covered,Pool - Above Ground,Porch |
| ROOM DIMENSIONS | Master Bedroom : 14.6 x 11.8 Master Bathroom : 10.1 x 7.5 Bedroom : 10.11 x 11.1 Bedroom : 13.7 x 11.6 Full Bathroom : 5.2 x 11.9 Office : 9.3 x 11.6 Kitchen : 9.7 x 19.9 Dining Area : 9.7 x 9.1 |
Schools
Location & Map
From Walmart Supercenter in Lynn Haven off of HWY 77, Head south .3 miles and turn left on E 24th St. Continue .2 miles on E 24th St. and turn left onto Timbers Crossing. Continue .2 miles and home will be on the left.

