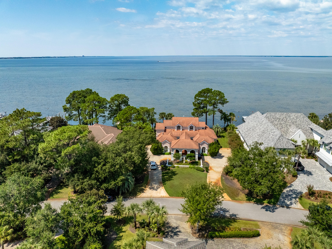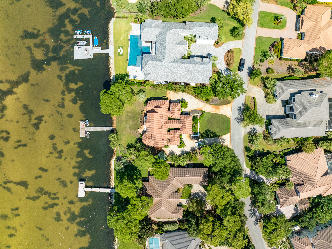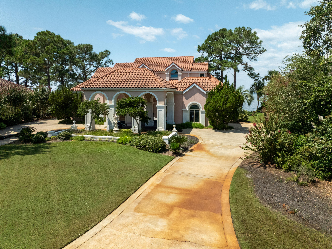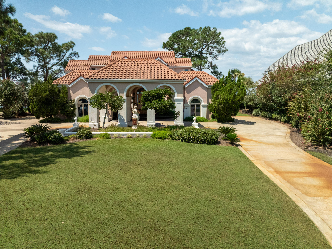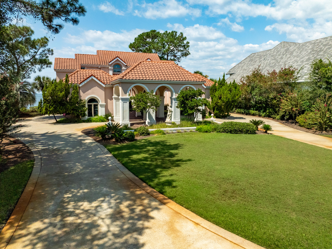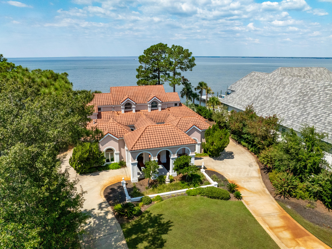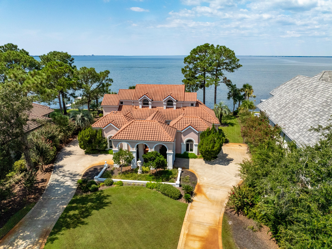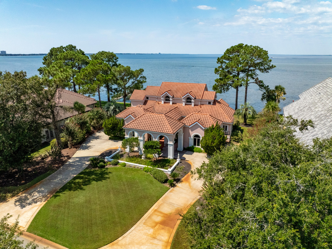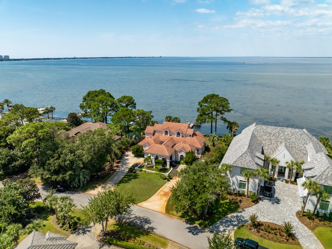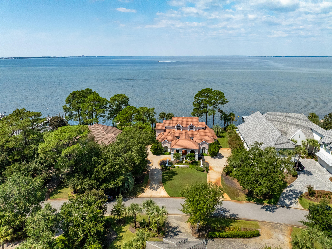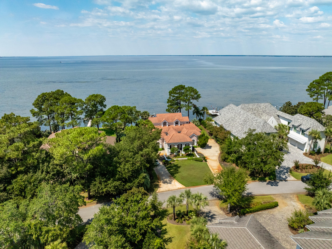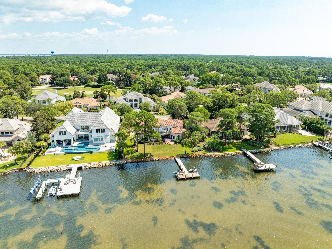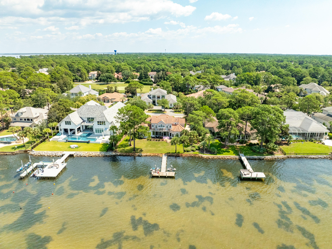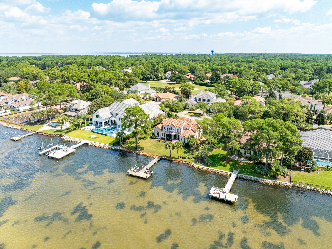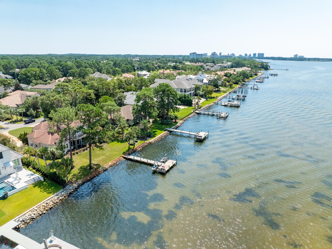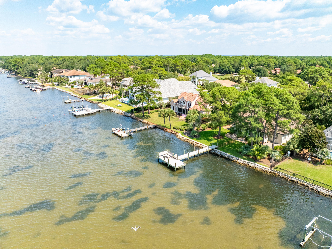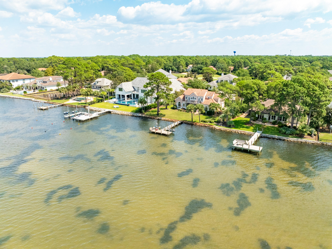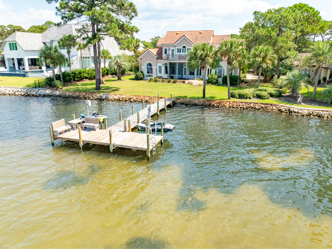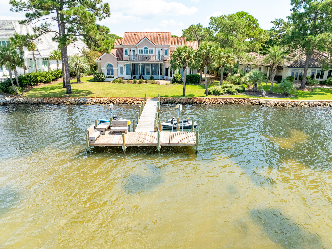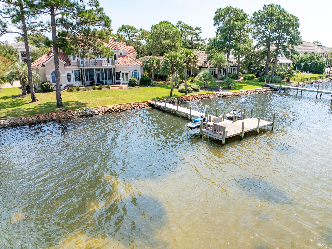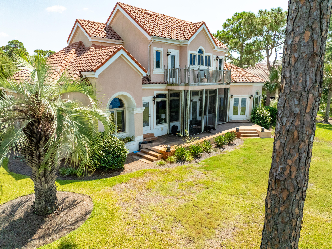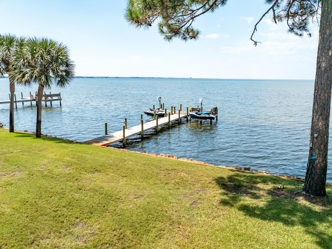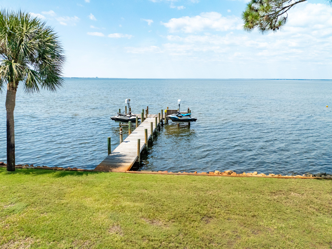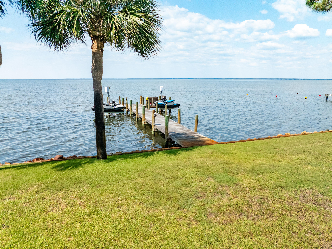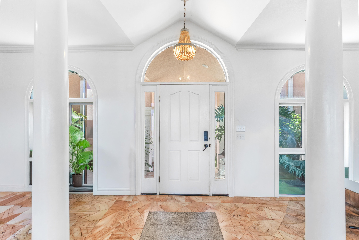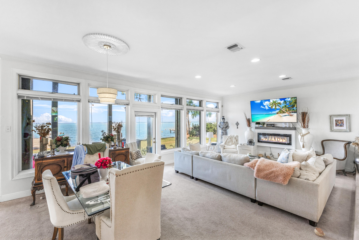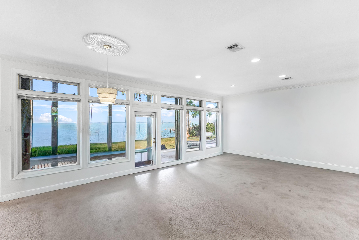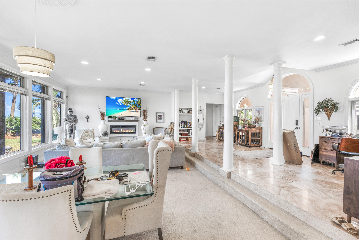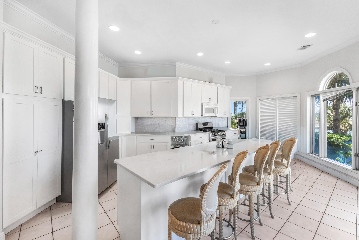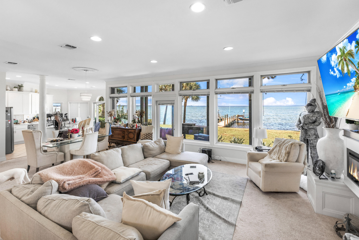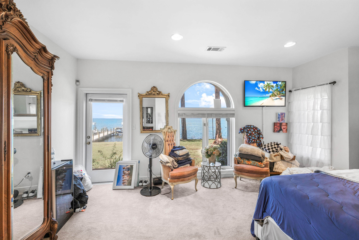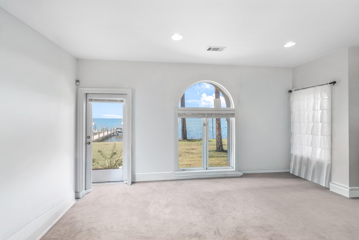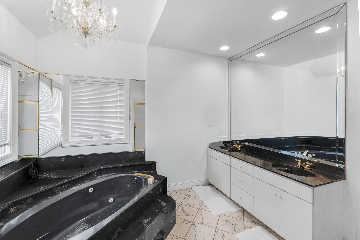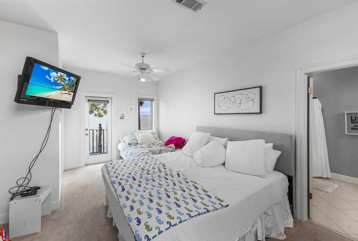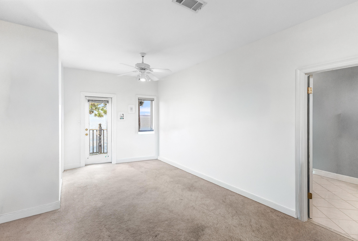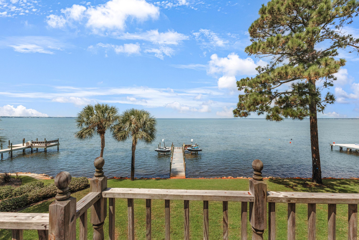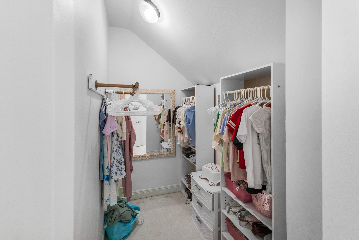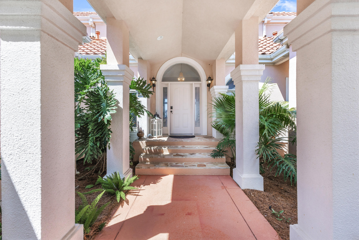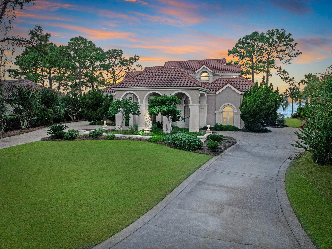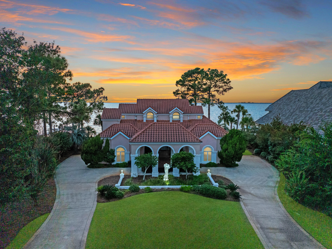Miramar Beach, FL 32550
Property Inquiry
Contact Cindy Jefcoat about this property!
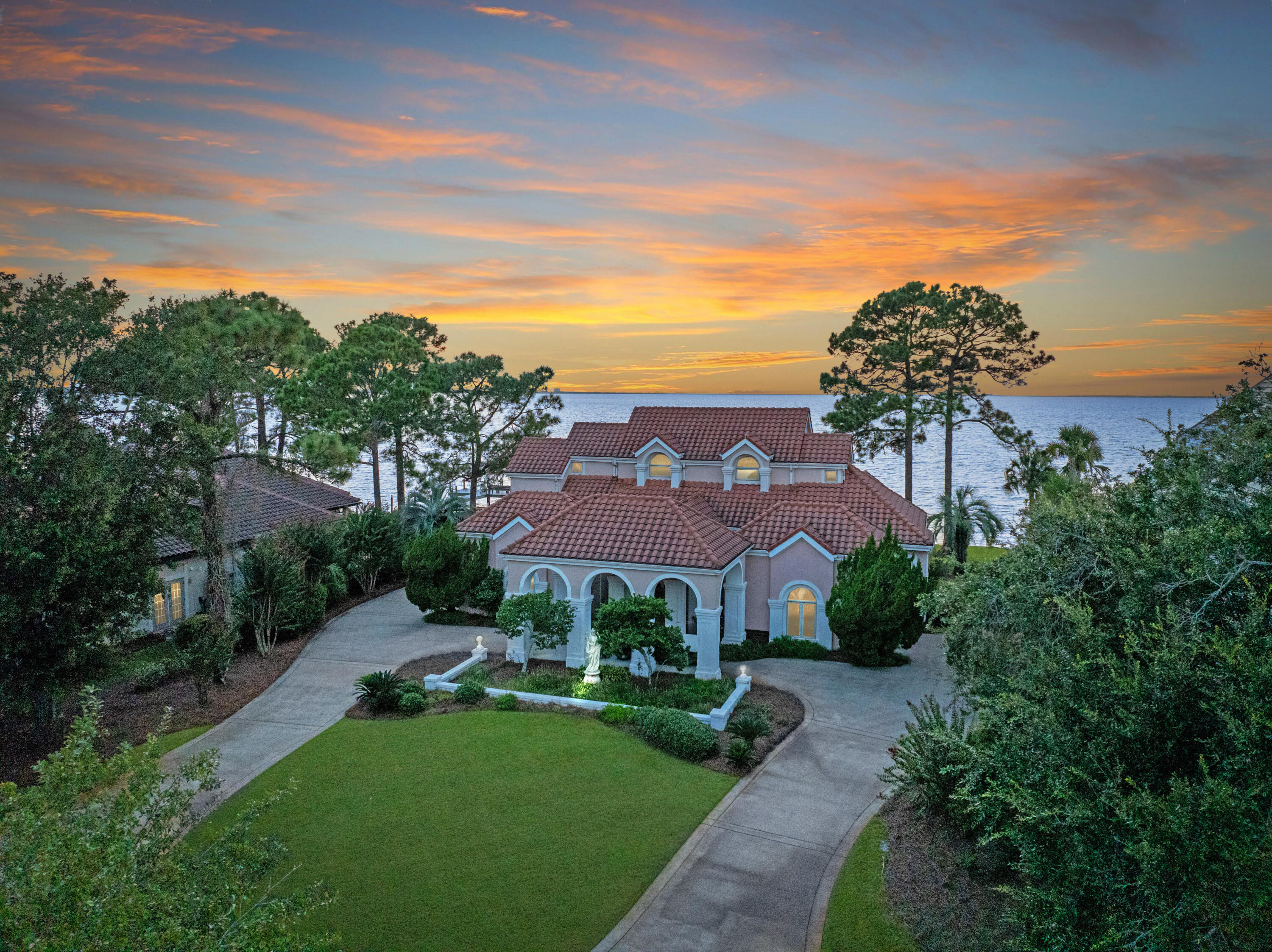
Property Details
This 0.44 Acre parcel offers a generational opportunity at 3219 Bay Estates Circle--the premier, estate-sized homesite in the Burnt Pine community in Sandestin Golf and Beach Resort. You're not buying a house; you are securing an uncompromising blank canvas for your future custom estate.The Vision: Design a new residence where floor-to-ceiling glass in the expansive living area and gourmet kitchen is your blueprint. Every square foot of your design will be dedicated to maximizing the sunset hues of the melting sun along the stunning Choctawhatchee Bay. Create a seamless, tranquil environment ideal for grand entertaining and peaceful personal enjoyment. nA rare opportunity to build without compromise. boating, paddle boarding, or sunset cruises. There is ample room to add a custom pool in the bay front yard, making this home an entertainer's dream. A stately porte-cochere leads to two separate garages, offering convenience and architectural distinction. This is a truly one-of-a-kind property in one of the Emerald Coast's most desired neighborhoods ideal for the discerning buyer seeking location, space, and unlimited potential.
NOTE: photoshop used on some photos to demonstrate vacant rooms. Virtual tour is AI GENERATED, removing all contents.
As an introduction to the Sandestin lifestyle, we invite our new owners to explore amenities that make Sandestin special. The listing brokerage and seller(s) are presenting the buyer(s) of this property with (2) 90-minute rounds of Tennis court time, a golf foursome at one of our three championship courses, and a round of golf for up to four (4) players at the unrivaled Burnt Pine Golf Club.
Sandestin Golf and Beach Resort features more than seven miles of beaches and pristine bay front, four championship golf courses, 15 world-class tennis courts, a 226-slip marina, a fitness center, spa and celebrity chef dining. Shop, dine and play at the charming pedestrian village, The Village of Baytowne Wharf and more. Inside the gates of the resort, residents enjoy a balanced lifestyle of high-class living, spanning the 2,400 acres from the beach to the bay. Everything within the gates of the resort is accessible by golf cart or bicycle. The entire resort is interconnected by miles of pedestrian, bike and golf cart paths that weave through groves of live oaks, meandering past natural lagoons, fountains, man-made lakes, and meticulously landscaped fairways.
| COUNTY | Walton |
| SUBDIVISION | BURNT PINE |
| PARCEL ID | 23-2S-21-42110-00B-0030 |
| TYPE | Detached Single Family |
| STYLE | Craftsman Style |
| ACREAGE | 0 |
| LOT ACCESS | Controlled Access,Paved Road,Private Road |
| LOT SIZE | 184x104x184x110 |
| HOA INCLUDE | Accounting,Legal,Recreational Faclty,Security,Trash |
| HOA FEE | 1080.00 (Quarterly) |
| UTILITIES | Electric,Gas - Natural,Private Well,Public Sewer,Public Water,TV Cable |
| PROJECT FACILITIES | Beach,Dock,Fishing,Gated Community,Golf,Marina,Pets Allowed,Pickle Ball,Short Term Rental - Not Allowed,Tennis,TV Cable,Waterfront |
| ZONING | Resid Single Family |
| PARKING FEATURES | Covered,Garage Attached |
| APPLIANCES | Dishwasher,Disposal,Dryer,Microwave,Refrigerator,Washer |
| ENERGY | AC - 2 or More,AC - Central Elect,Heat Cntrl Electric,Water Heater - Gas |
| INTERIOR | Breakfast Bar,Floor Marble,Floor Tile,Floor WW Carpet,Furnished - All,Kitchen Island,Pantry,Split Bedroom,Washer/Dryer Hookup |
| EXTERIOR | Balcony,Dock,Patio Enclosed,Sprinkler System |
| ROOM DIMENSIONS | Family Room : 28 x 16 Kitchen : 16 x 15 Master Bedroom : 20 x 20 Foyer : 28 x 11 Bedroom : 8 x 7 Bedroom : 16 x 16 |
Schools
Location & Map
Enter Burnt Pine Community in Sandestin. Turn left on Bay Estates Drive. Turn right on Bay Estates Circle. Home is on the left.

