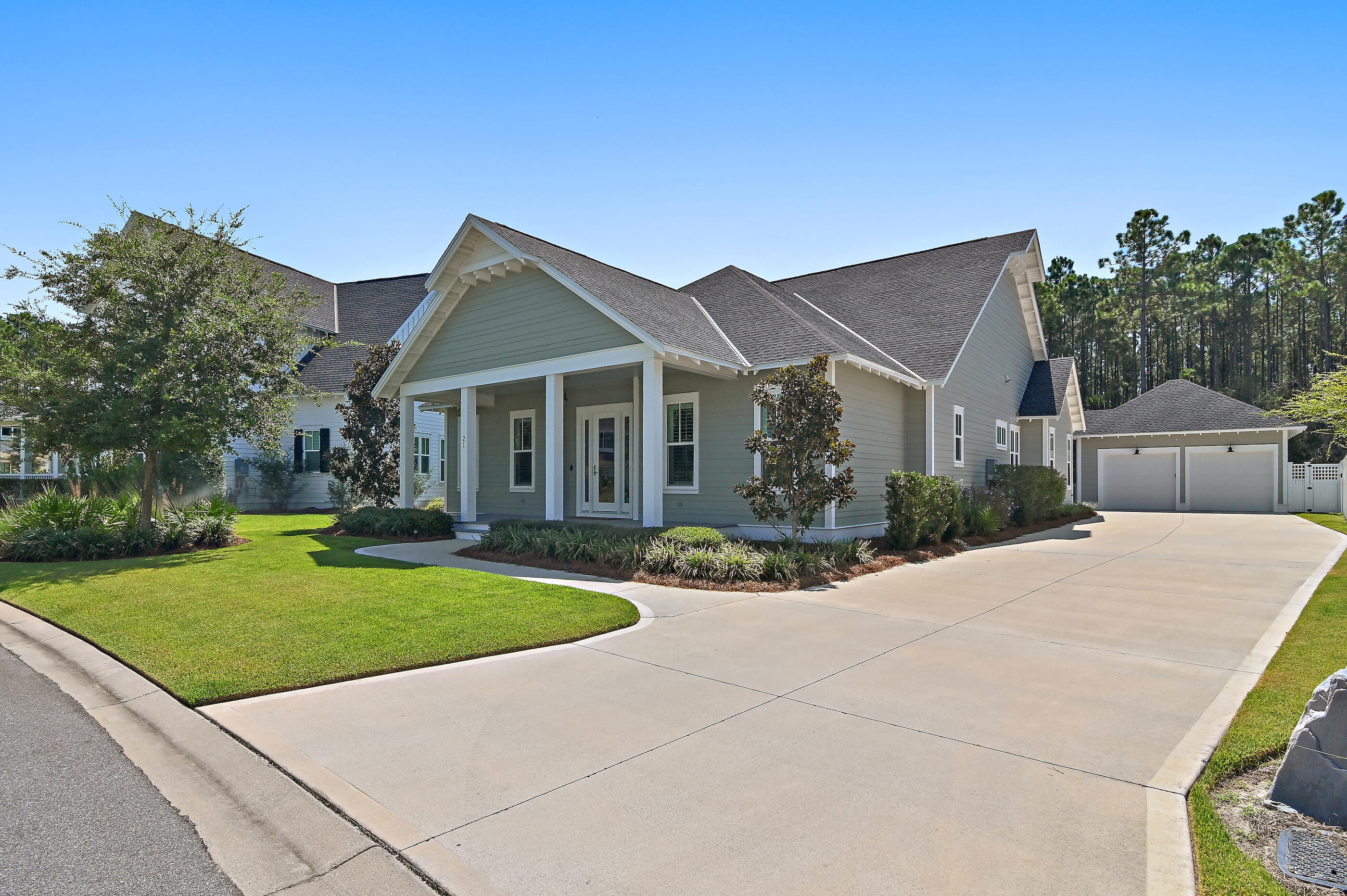Watersound, FL 32461
Property Inquiry
Contact Robert Augustine about this property!

Property Details
Nestled in the sought-after Greenway phase of Watersound Origins on a deep and wide lot, this newly constructed and immaculately maintained Huff Home offers a professionally curated design, stunning finishes, and meticulously planned living space. The heart of the home immediately welcomes you with a sophisticated and expansive living space designed for both relaxation and entertainment. A professional chef's kitchen features quartz countertops, a double oven and 48' wolf range, a luxury appliance package, and an oversized waterfall kitchen island with integrated seating.
Just outside, the wrap-around screened-in porch with Trex decking, offers a true continuation of living space perfect for gatherings along with direct access to the generously sized quarter-acre lot, on a quite dead end street, centered around the beautiful pool with hot-tub and the woodland akin to the rear, offering a serene and private setting.
Anchored by a wall of windows, the primary suite is flooded with natural light and warm wood tones. The luxurious ensuite affords a spa-like experience with a garden-style soaking tub, double vanity, enclosed water closet, and walk-in wet room with both rain head and body sprayers. A expansive walk-in closet offers custom built-in storage options perfect for showcasing your favorite clothing items. Just down the hall, the junior suite is generous in size, offering a seating area, king size bed and private ensuite. 2 additional guest suites share a spacious and beautifully appointed jack and Jill bath.
This house is truly one of a kind boasting the Ficus expanded floor plan with premium upgrades to include ultra-lux engineered flooring, fireplace, plantation shutters, extended driveway, deeper quarter-acre lot, 2 car garage with attic storage, 70/30 craftsman siding, pool with spa, electric car charging, 6 ft privacy fence, shiplap, 48' wolf gas range with double oven and hood, subzero beverage fridge, Liebherr Refrigerator, Carrera quartz countertops, drip irrigation, premium light fixtures, and so much more.
WaterSound Origins is inspired by coastal villages with traditional block patterns, walkable streets, parks, and an architectural style that responds to the climate and to the setting's natural features. This extraordinary community offers an ideal lifestyle with the sugary-white sands and emerald waters of the Gulf just moments away. This sophisticated, yet quaint, neighborhood provides residents with heightened privacy and an array of amenities for your comfort and enjoyment such as a resort-style swimming pool, golf course, plenty of parks, winding trails, natural areas, all while remaining geographically poised near all of the acclaimed dining and entertainment venues 30A has to offer. Inquire today to arrange a viewing and start envisioning the coastal lifestyle you deserve.
| COUNTY | Walton |
| SUBDIVISION | Watersound Origins |
| PARCEL ID | 25-3S-18-16211-000-0490 |
| TYPE | Detached Single Family |
| STYLE | Beach House |
| ACREAGE | 0 |
| LOT ACCESS | Paved Road,Private Road |
| LOT SIZE | 61x140 |
| HOA INCLUDE | Management,Master Association,Recreational Faclty,Security,Trash |
| HOA FEE | 585.00 (Quarterly) |
| UTILITIES | Electric,Gas - Natural,Public Sewer,Public Water,TV Cable |
| PROJECT FACILITIES | BBQ Pit/Grill,Community Room,Exercise Room,Fishing,Golf,No Rental,Pets Allowed,Pickle Ball,Picnic Area,Playground,Pool,Short Term Rental - Not Allowed,Tennis |
| ZONING | Resid Single Family |
| PARKING FEATURES | Garage,Oversized |
| APPLIANCES | Dishwasher,Disposal,Dryer,Microwave,Range Hood,Refrigerator,Refrigerator W/IceMk,Smoke Detector,Stove/Oven Gas,Washer,Wine Refrigerator |
| ENERGY | AC - 2 or More,AC - Central Elect,Ceiling Fans,Double Pane Windows,Heat Cntrl Electric,Storm Doors,Storm Windows,Water Heater - Gas,Water Heater - Tnkls |
| INTERIOR | Floor Tile,Floor Vinyl,Furnished - Some,Kitchen Island,Lighting Recessed,Pantry,Plantation Shutters,Washer/Dryer Hookup,Window Treatmnt Some |
| EXTERIOR | Fenced Lot-All,Hot Tub,Pool - Heated,Pool - In-Ground,Porch,Porch Screened,Rain Gutter,Sprinkler System |
| ROOM DIMENSIONS | Living Room : 27.8 x 19.5 Kitchen : 15.6 x 16 Dining Area : 13.1 x 16 Master Bedroom : 18.7 x 13.11 Bedroom : 12.1 x 14.8 Bedroom : 12.1 x 15.4 Bedroom : 13 x 14 |
Schools
Location & Map
From Highway 98, head North on Breakers Street (Just east of main entrance and apartment complex). At the 4-way stop, take a left on Medley, and another left on Rosecourt. House will be the 2nd home on left.


































































