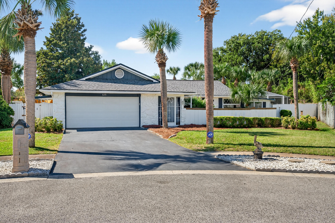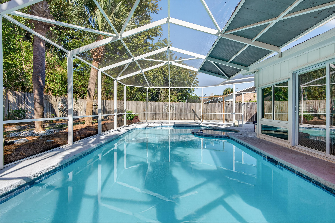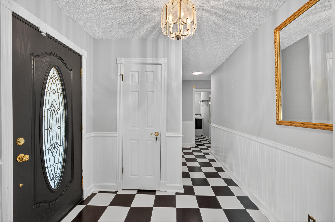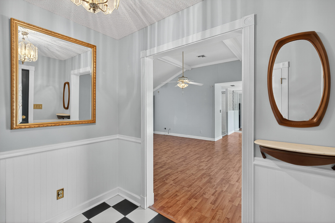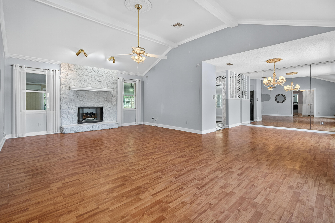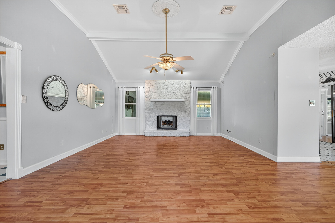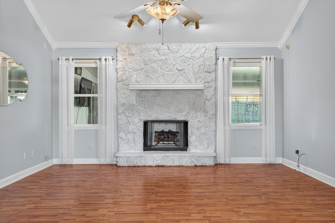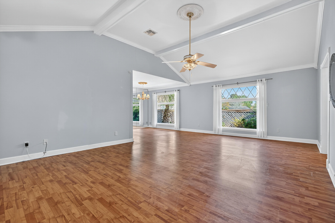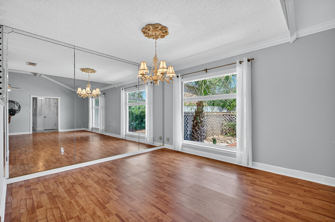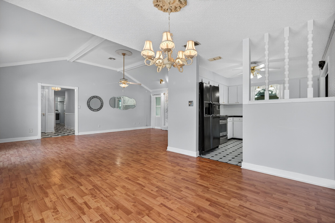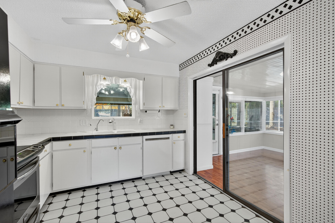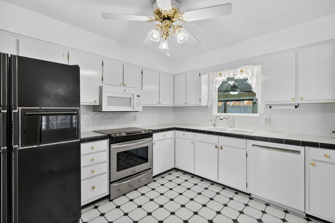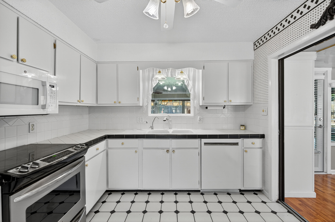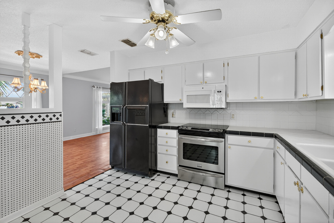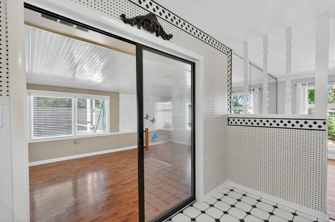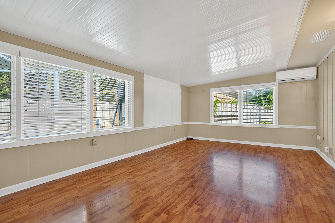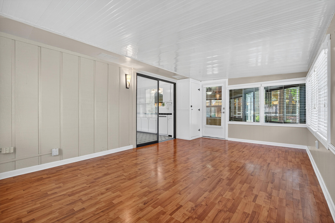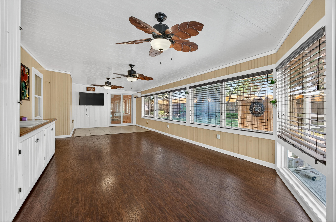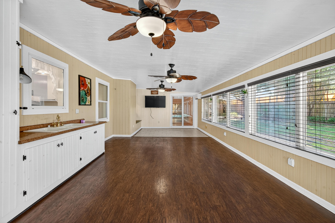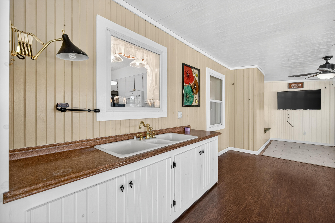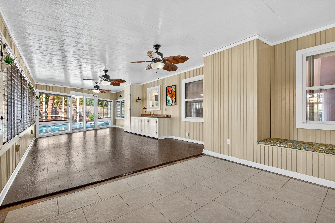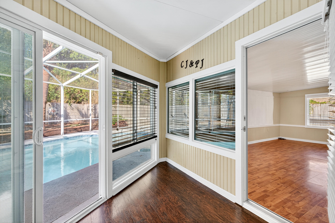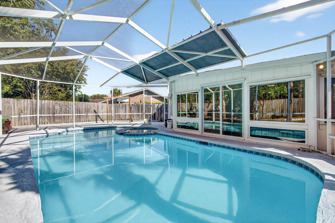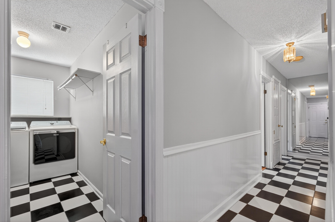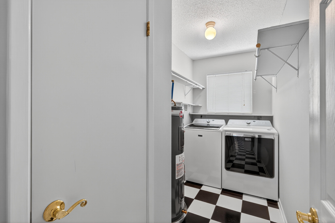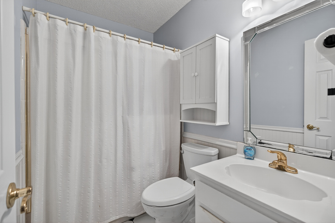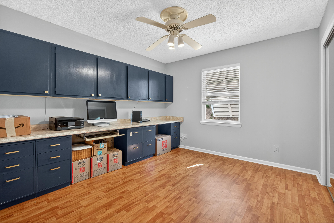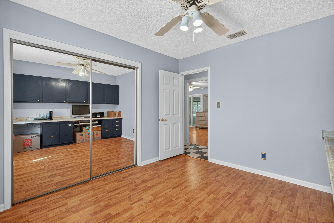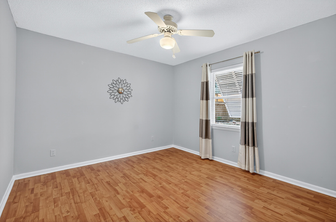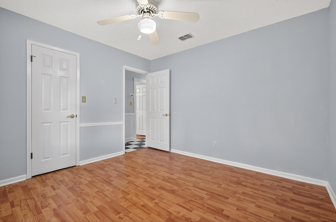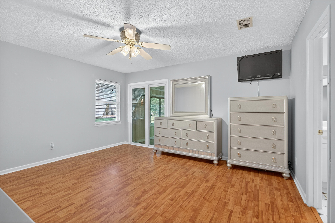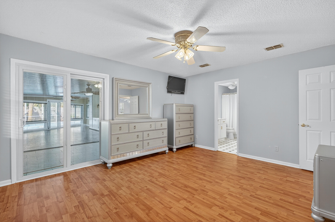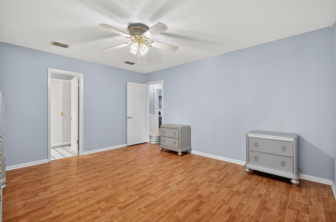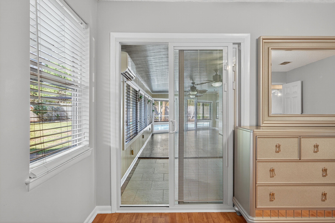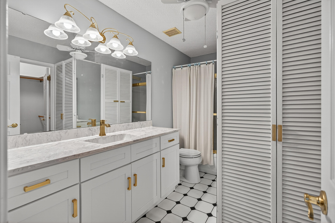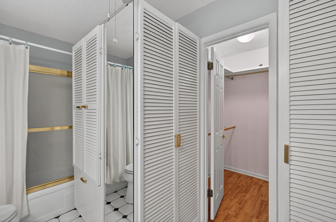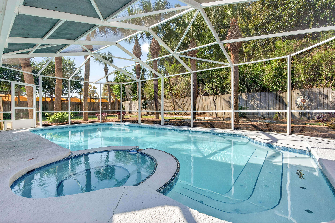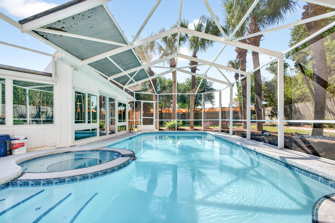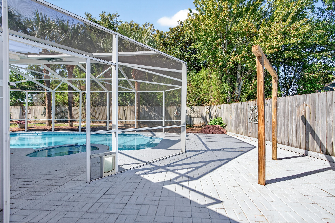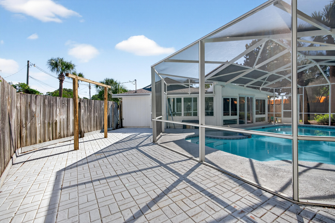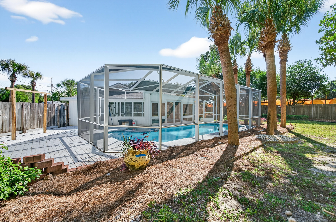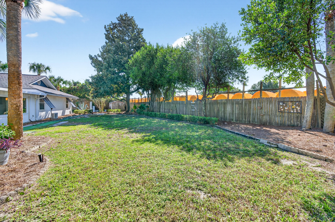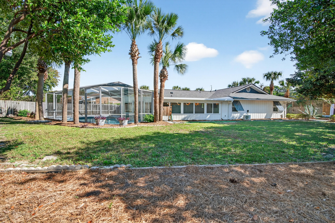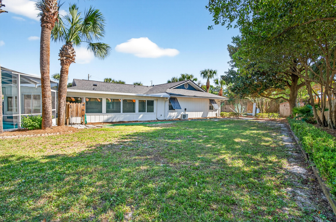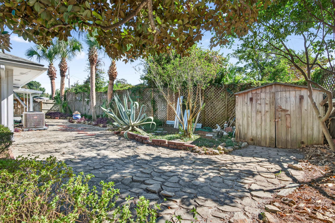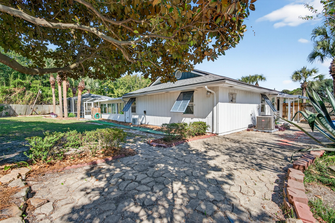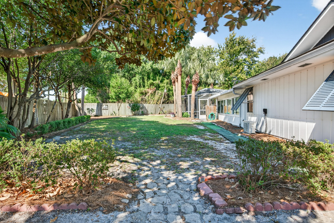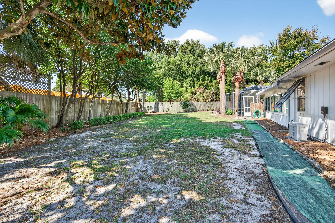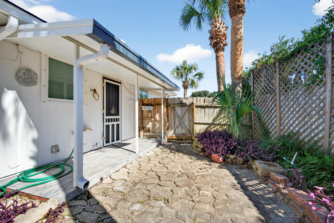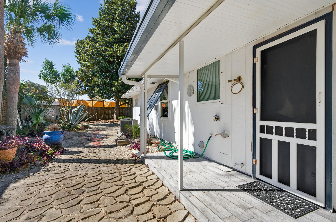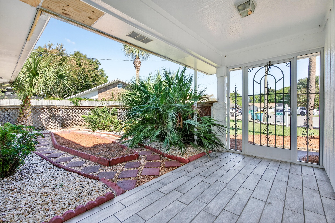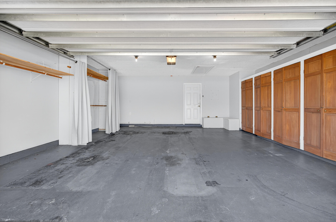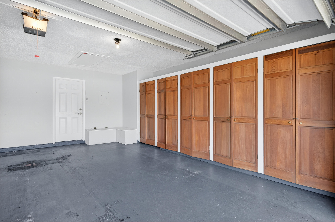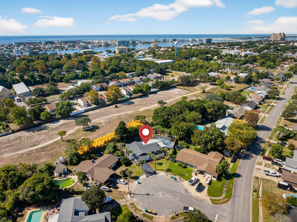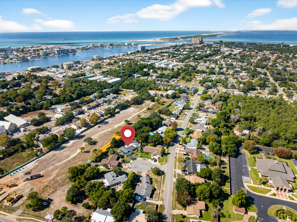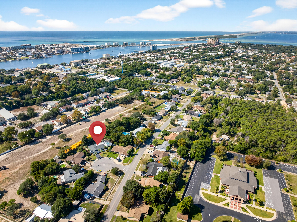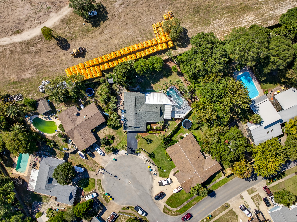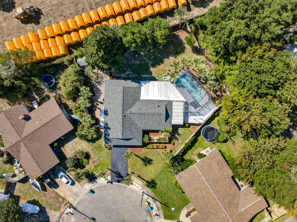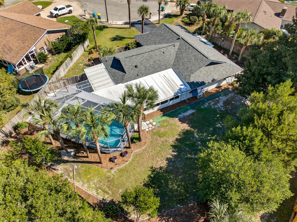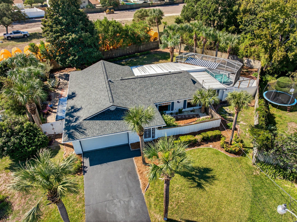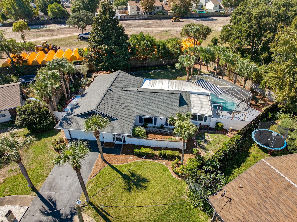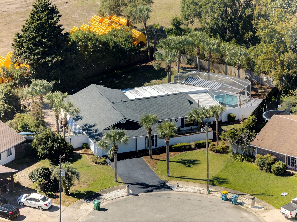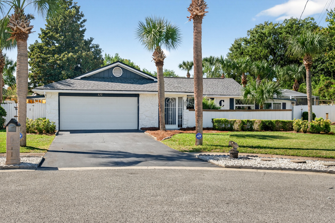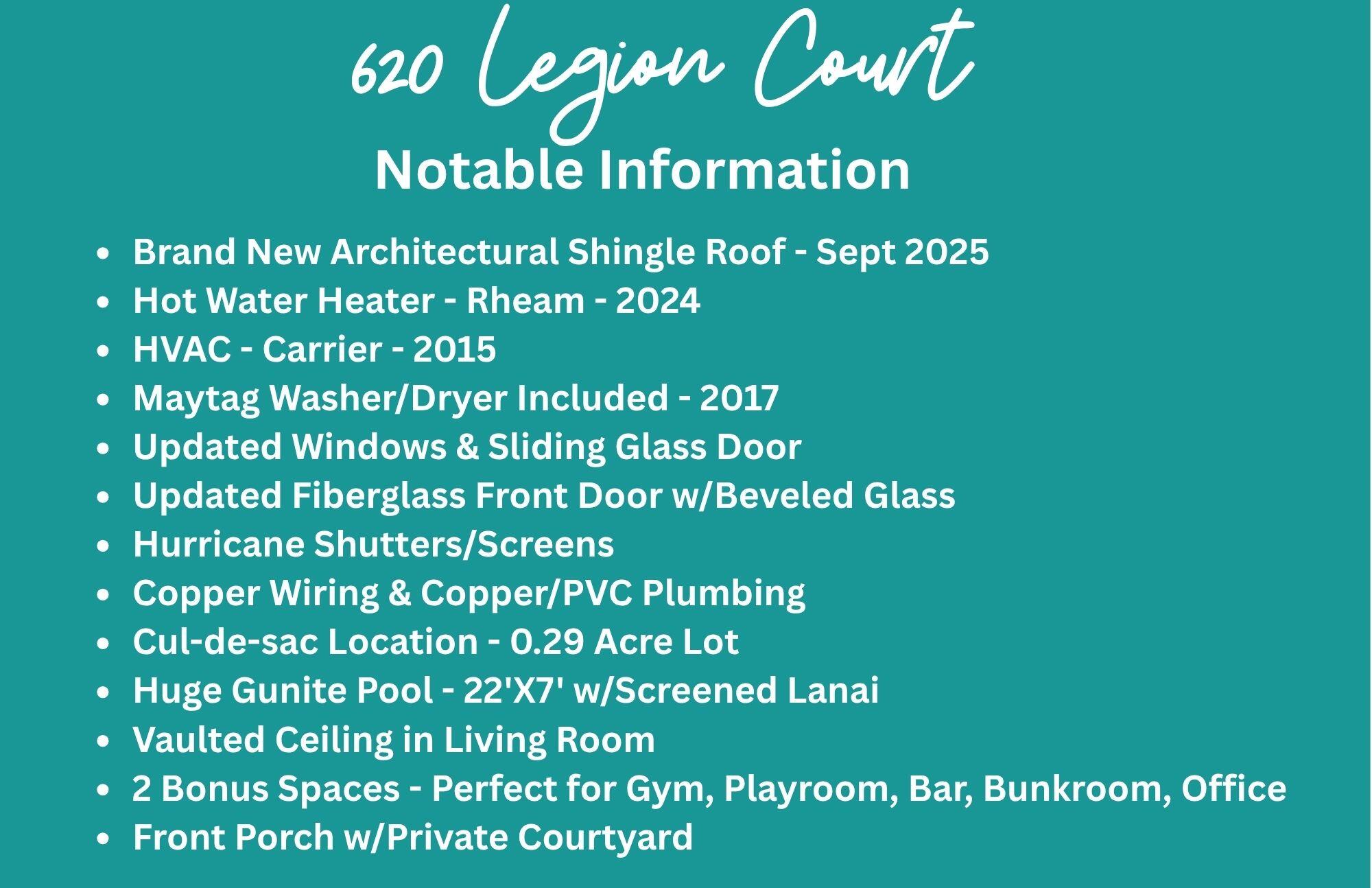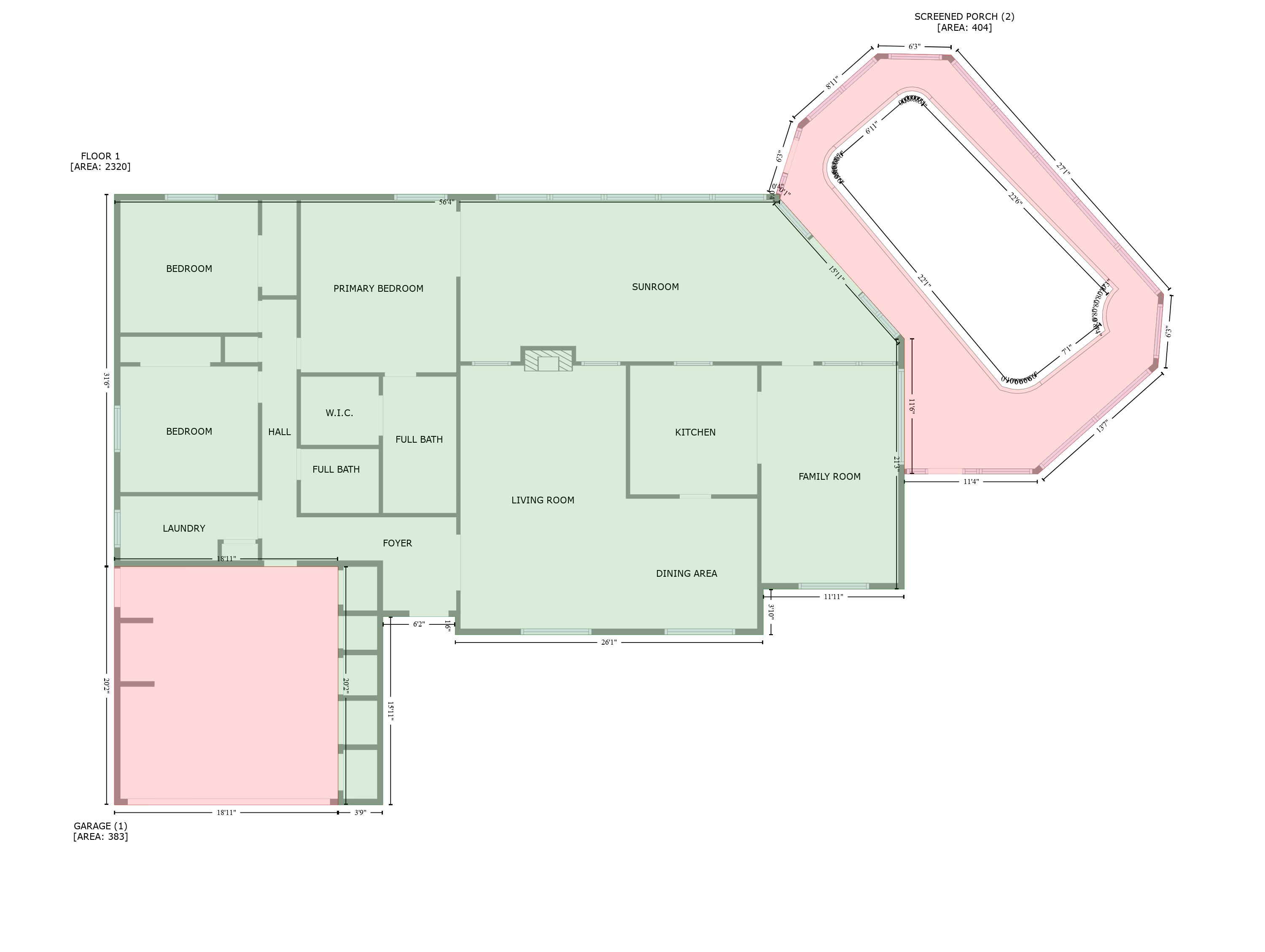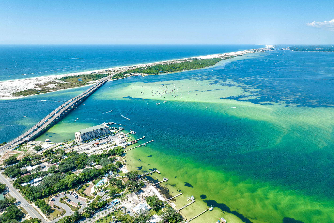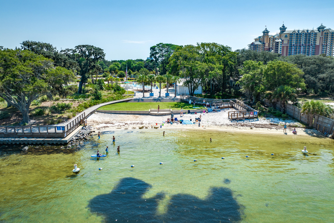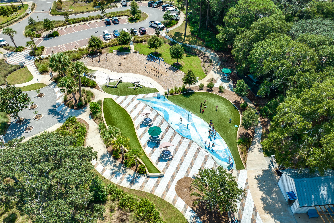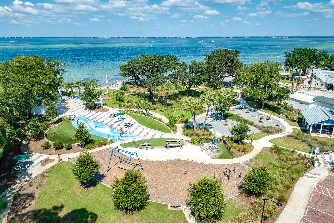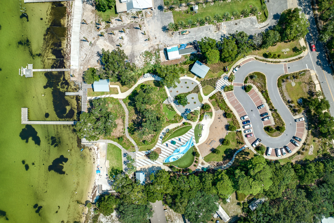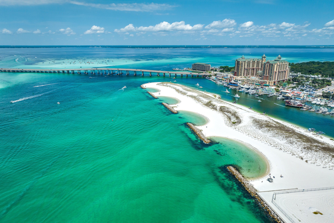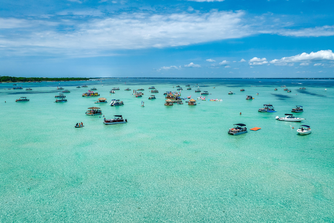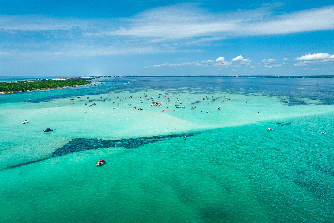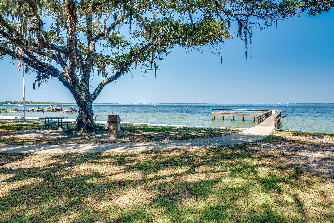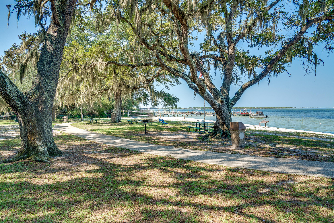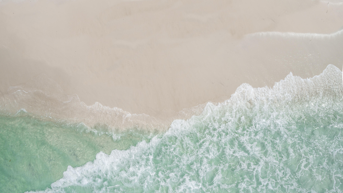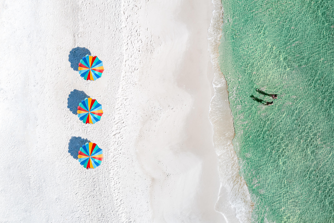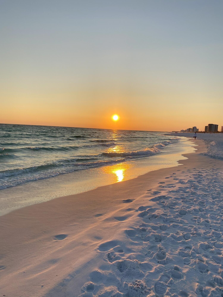Destin, FL 32541
Property Inquiry
Contact Stacey Harris about this property!
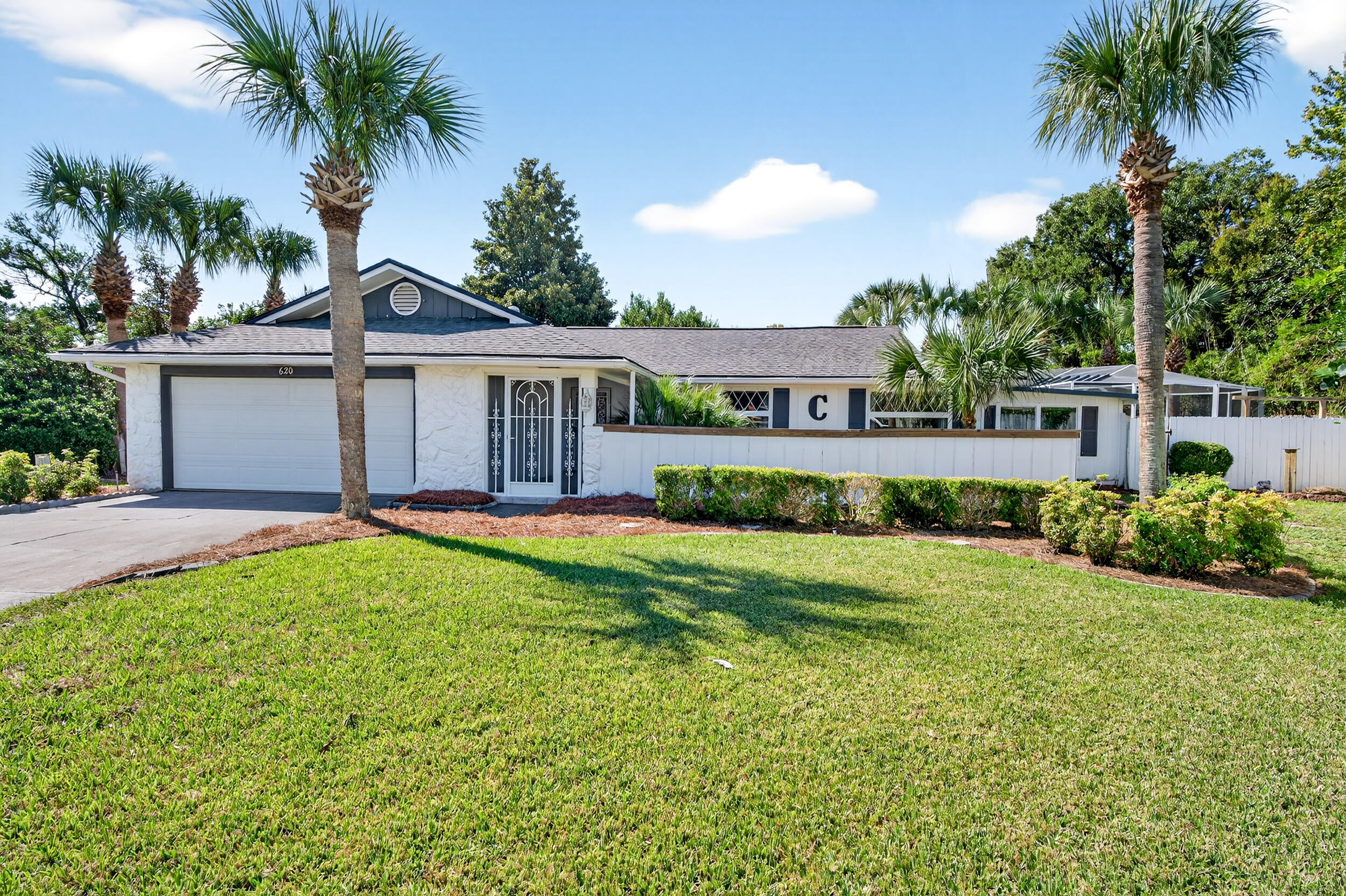
Property Details
Spacious home with private pool for under $500,000 in Destin with a Brand New Roof! No HOA - Cul-de-Sac - 1.1 Miles to Joe's Bayou Boat Ramp - 0.3 Miles to Destin Elementary & 2.5 miles to public beach access! This spacious home with over 2300 square feet of heated and cooled space is ideally located on a cul-de-sac in West Destin just minutes to schools, parks, beaches, shopping, the Harbor District & within 14 miles of Eglin AFB & Hurlburt Field. Large 0.29 acre lot with fenced back yard offers plenty of room for outdoor living, entertaining, gardening, pets & play. Expansive private gunite pool w/screened lanai perfect for cooling off as well as getting your laps in! The covered front porch with private courtyard provides the perfect spot for morning coffee. Large den off of the kitchen and expansive heated/cooled Florida/Sunroom both provide opportunities to create anything from a home office to craft room, man cave, gym, recreation/game room, playroom, home schooling space...The potential is endless for the house and yard! 2 Car garage has built in storage along each side to keep things organized. Master bedroom features a walk in closet in master bath and both guest rooms have large closets. New roof Sept 2025, New Hot Water Heater 2024. City of Destin allows Low Speed Vehicles on roads 35mph or less and the area features sidewalks for convenience & safety. City of Destin residents eligible for two free City parking passes per household, a free Joe's Bayou boat launch pass and a $30 annual pass to Henderson Beach State Park. City zoning no short term rentals.
| COUNTY | Okaloosa |
| SUBDIVISION | SEA HILLS 3RD |
| PARCEL ID | 00-2S-22-3083-000B-0110 |
| TYPE | Detached Single Family |
| STYLE | Contemporary |
| ACREAGE | 0 |
| LOT ACCESS | City Road,Paved Road |
| LOT SIZE | 110X75X105X105X45 |
| HOA INCLUDE | N/A |
| HOA FEE | N/A |
| UTILITIES | Electric,Phone,Public Sewer,Public Water,TV Cable |
| PROJECT FACILITIES | Short Term Rental - Not Allowed |
| ZONING | Resid Single Family |
| PARKING FEATURES | Garage,Garage Attached |
| APPLIANCES | Auto Garage Door Opn,Dishwasher,Dryer,Microwave,Refrigerator W/IceMk,Smooth Stovetop Rnge,Stove/Oven Electric,Washer |
| ENERGY | AC - Central Elect,AC - Window/Wall,Double Pane Windows,Water Heater - Elect |
| INTERIOR | Ceiling Vaulted,Floor Parquet,Floor Tile,Furnished - None,Pantry,Pull Down Stairs,Shelving,Skylight(s),Walls Mirrored,Walls Wainscoting,Washer/Dryer Hookup,Wet Bar,Window Treatment All |
| EXTERIOR | Fenced Back Yard,Fenced Privacy,Hurricane Shutters,Lawn Pump,Patio Enclosed,Pool - Enclosed,Pool - Gunite Concrt,Pool - In-Ground,Porch,Rain Gutter,Shower,Sprinkler System,Yard Building |
| ROOM DIMENSIONS | Living Room : 14 x 26 Kitchen : 10.75 x 10.92 Dining Area : 11 x 11 Master Bedroom : 13.16 x 14.58 Family Room : 11.58 x 18.41 Recreation Room : 37 x 13.67 Bedroom : 11.67 x 11.25 Bedroom : 11.67 x 10.67 Laundry : 11.67 x 5.5 |
Schools
Location & Map
From Highway 98, head north on Beach Dr. Go straight at the 3 way stop and turn left onto Legion Dr. Take a quick left on Legion Court. House is 2nd from the right in the cul de sac.

