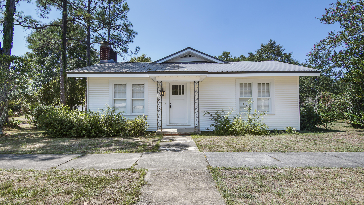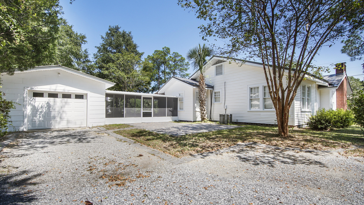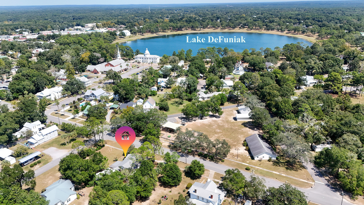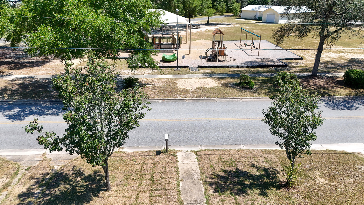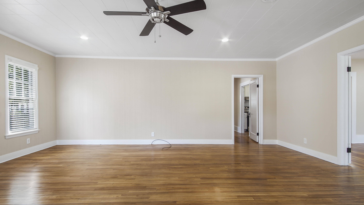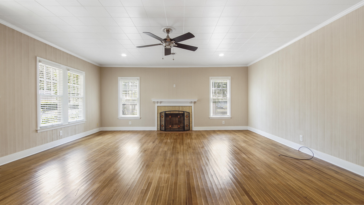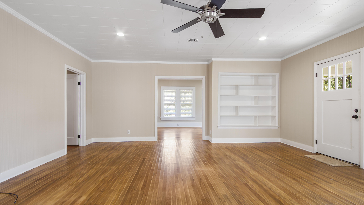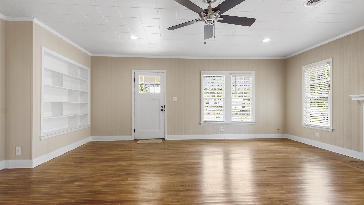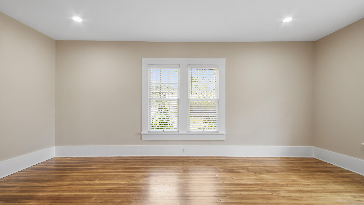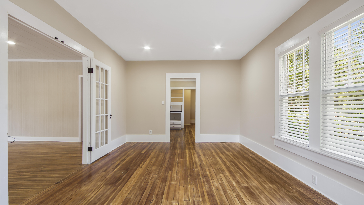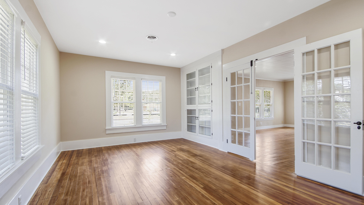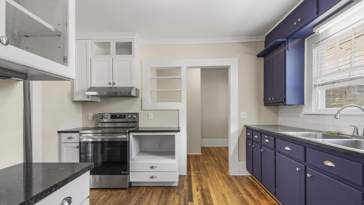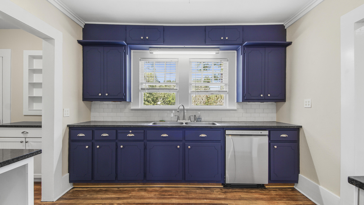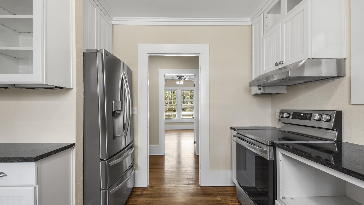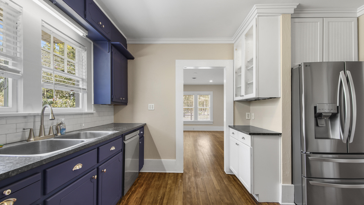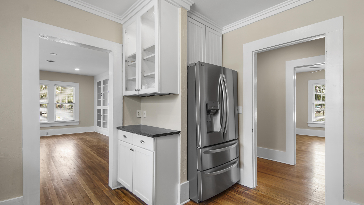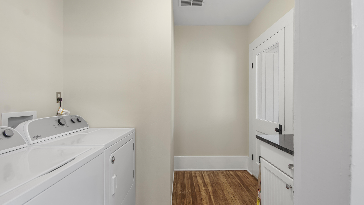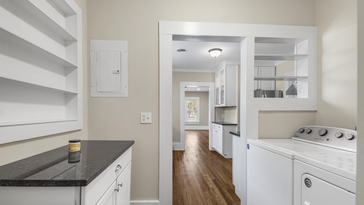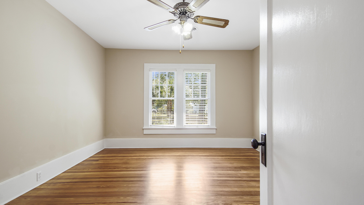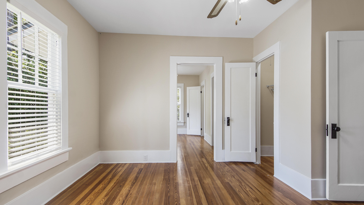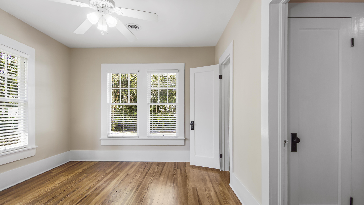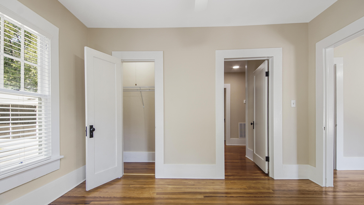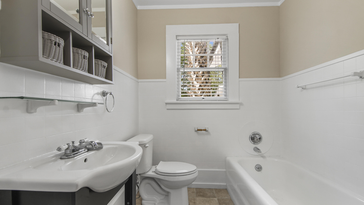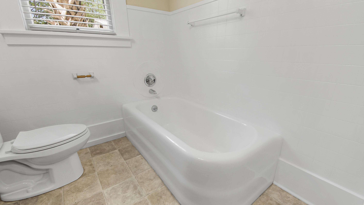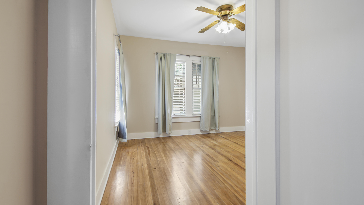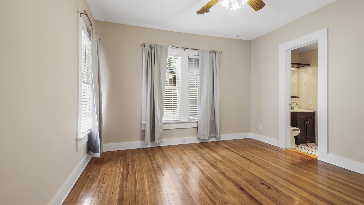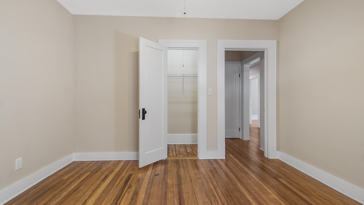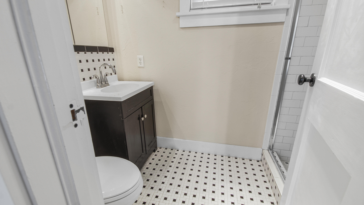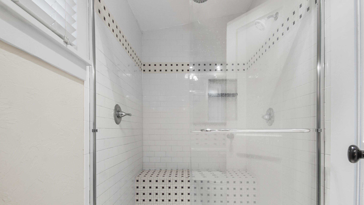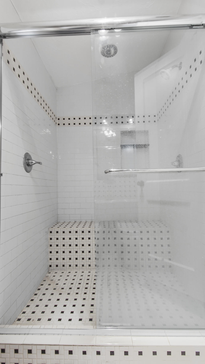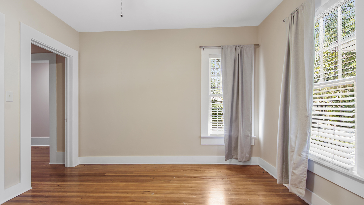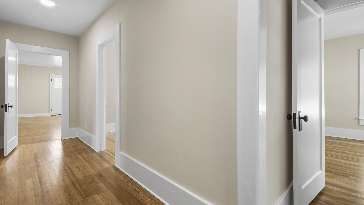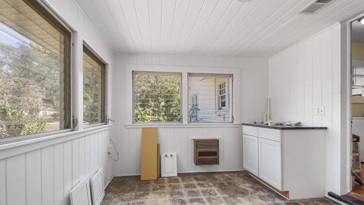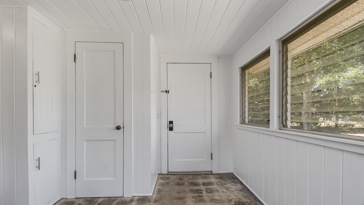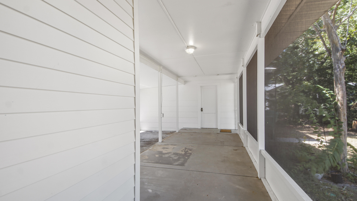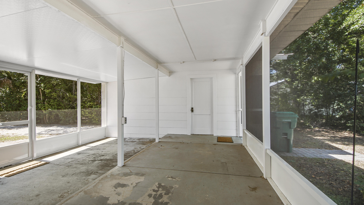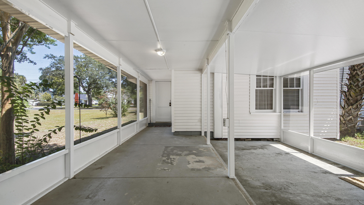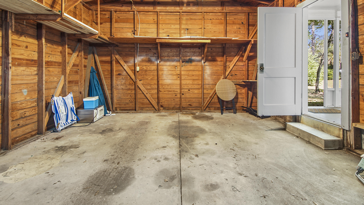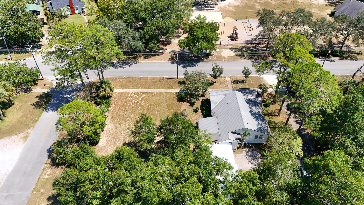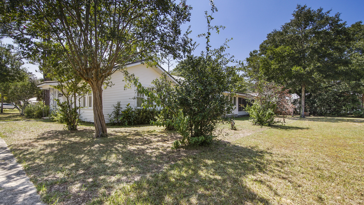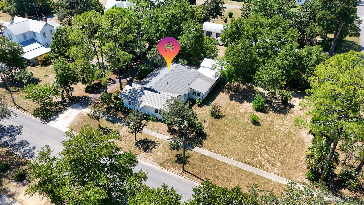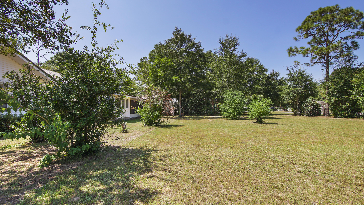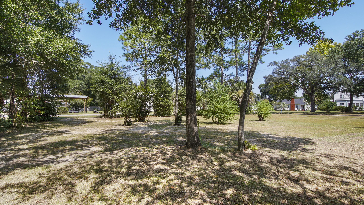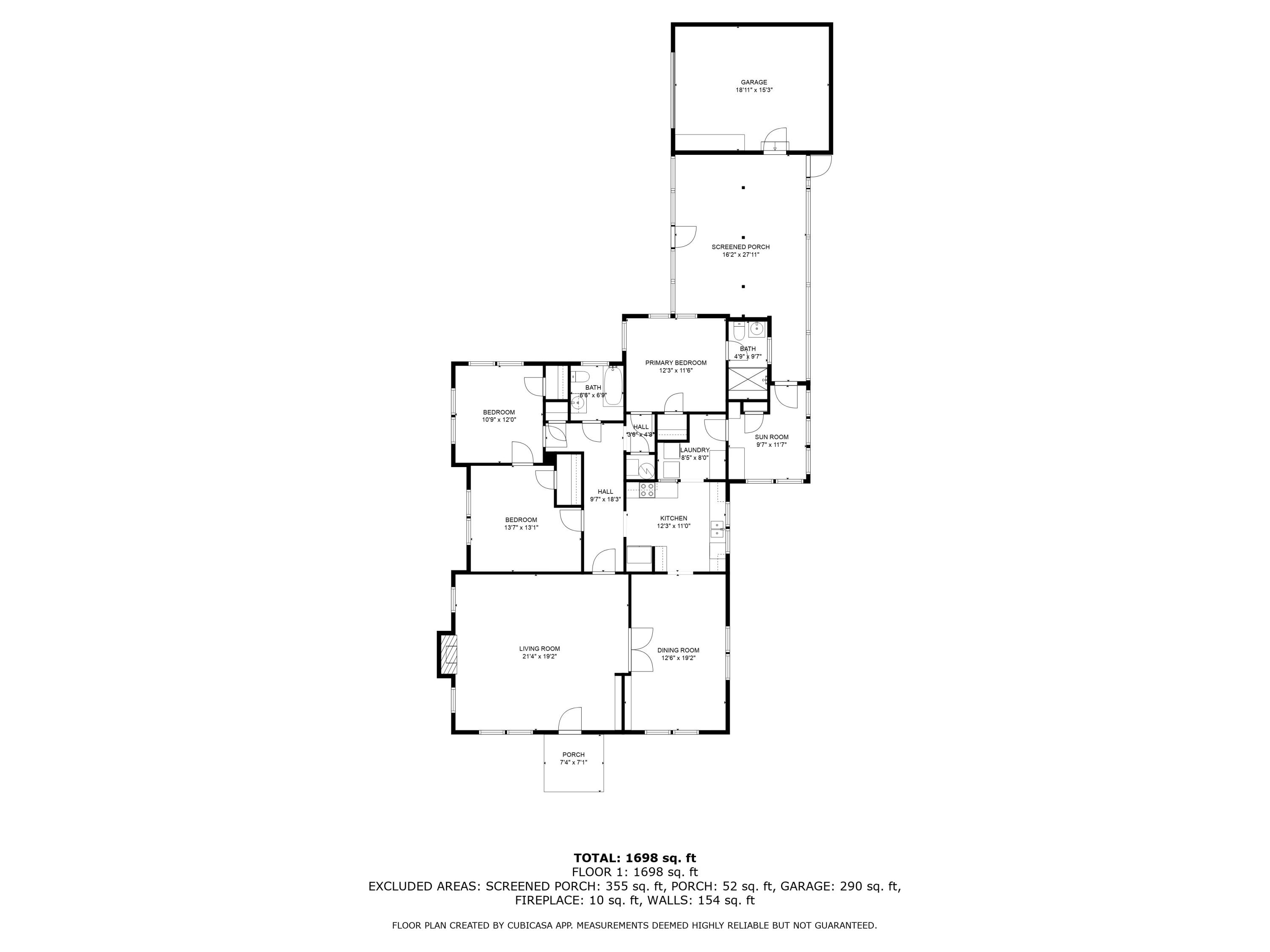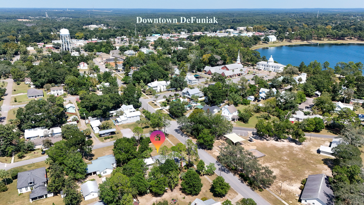DeFuniak Springs, FL 32435
Property Inquiry
Contact Kim Wennerberg about this property!
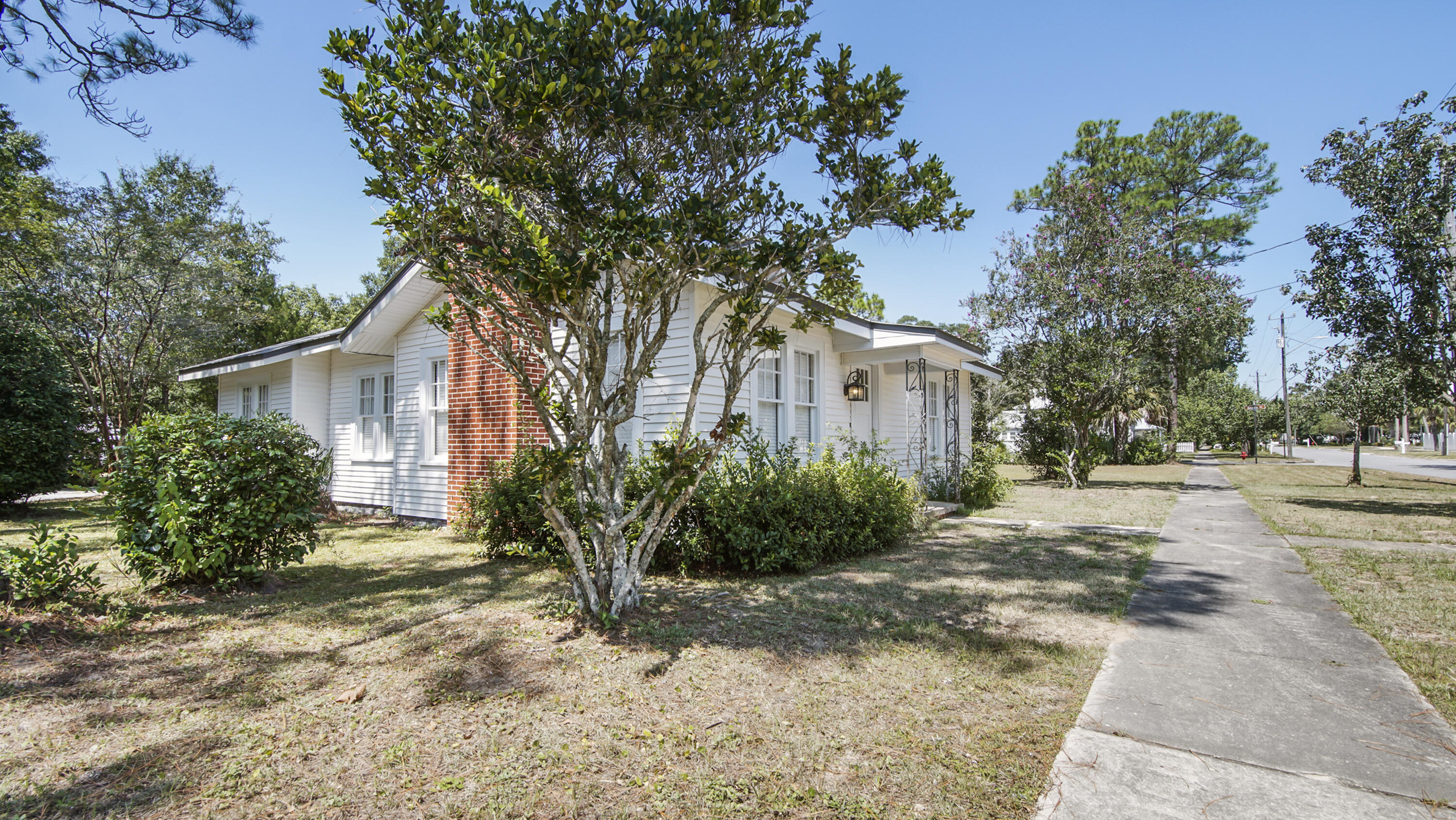
Property Details
Move-in ready, in historic downtown DeFuniak Springs, blocks from Lake DeFuniak and across the street from Florence Park. The large, sunny rooms and hardwood floors welcome you into this inviting, renovated home with metal roof and new HVAC. The adjoining lot next door is available for purchase for an additional $50,000 (only available to buy as home/lot package - water and sewer tap paid - a $10k+ value). New paint, new appliances, updated kitchen and baths with newer windows - yet the charm remains with the original doors and hardware, real wood floors. The spacious dining room could be a 4th bed or flex space too. The screened porch/breezeway doubles as a comfy and cozy hangout space. Qualifying for all financing, don't miss your opportunity to own a downtown DeFuniak Springs cottage!
| COUNTY | Walton |
| SUBDIVISION | TOWN OF DEFUNIAK SPRINGS |
| PARCEL ID | 25-3N-19-19070-000-5440 |
| TYPE | Detached Single Family |
| STYLE | Florida Cottage |
| ACREAGE | 0 |
| LOT ACCESS | City Road,Paved Road |
| LOT SIZE | 72.43 X 99.92 X 72.74 X 98.70 |
| HOA INCLUDE | N/A |
| HOA FEE | N/A |
| UTILITIES | Electric,Gas - Natural,Public Sewer,Public Water |
| PROJECT FACILITIES | N/A |
| ZONING | City,Historical,Resid Single Family |
| PARKING FEATURES | Garage Attached |
| APPLIANCES | Dishwasher,Dryer,Range Hood,Refrigerator W/IceMk,Smoke Detector,Stove/Oven Electric,Washer |
| ENERGY | AC - Central Elect,Ceiling Fans,Heat Cntrl Electric,Water Heater - Elect |
| INTERIOR | Built-In Bookcases,Fireplace,Floor Hardwood,Washer/Dryer Hookup |
| EXTERIOR | Patio Open,Porch Screened |
| ROOM DIMENSIONS | Living Room : 21.4 x 19.2 Dining Room : 12.6 x 19.2 Kitchen : 12.3 x 11 Bedroom : 13.7 x 13.1 Bedroom : 10.9 x 12 Master Bedroom : 12.3 x 11.6 Master Bathroom : 4.9 x 9.7 Full Bathroom : 6.6 x 6.9 Laundry : 8.5 x 8 Sun Room : 9.7 x 11.7 |
Schools
Location & Map
From Hwy 331, turn east onto Baldwin Avenue. Continue to S 11th Street and turn right. Property will be on the right across from the playground.

