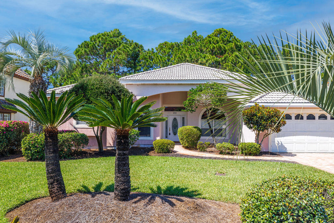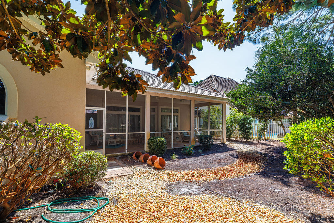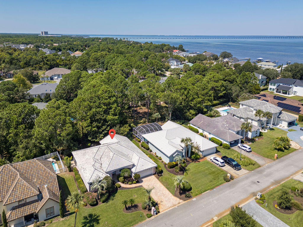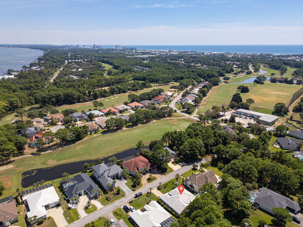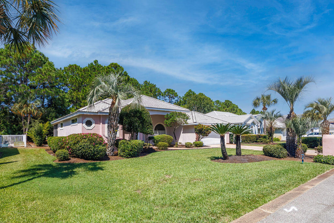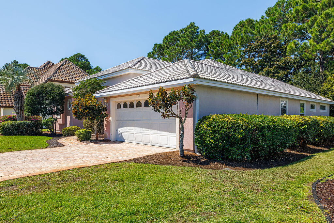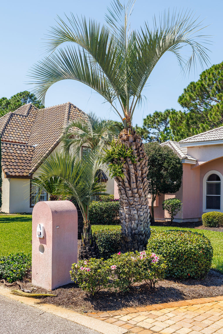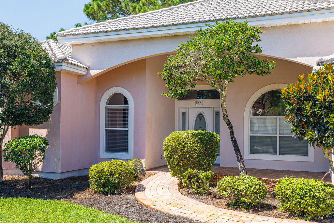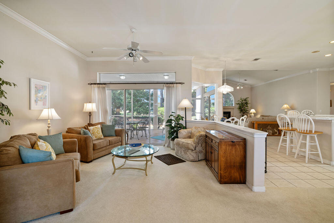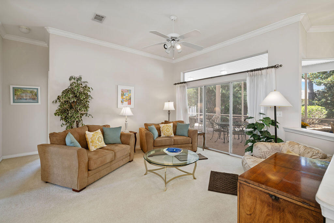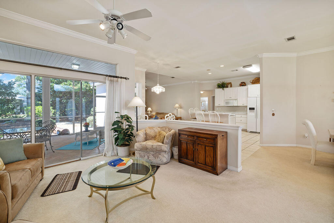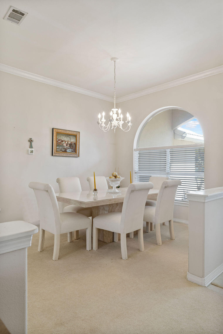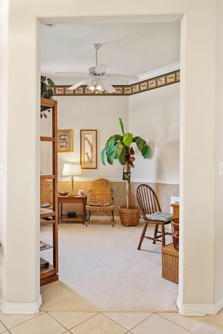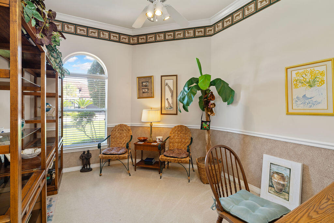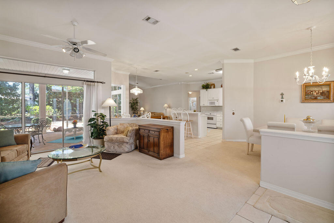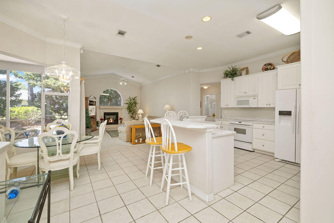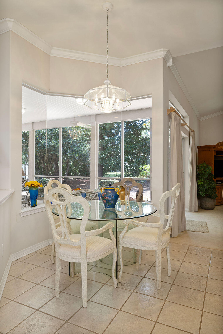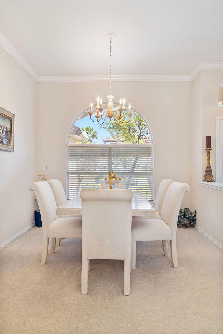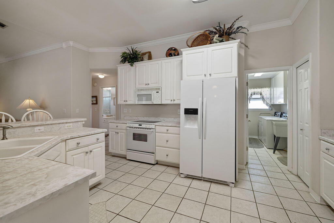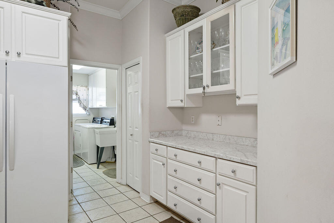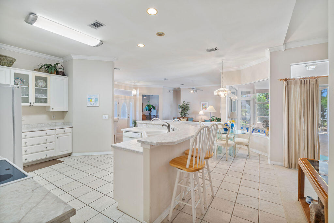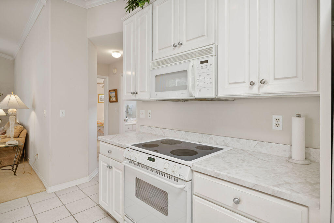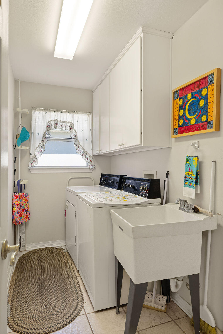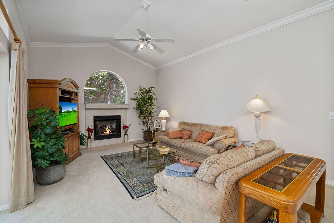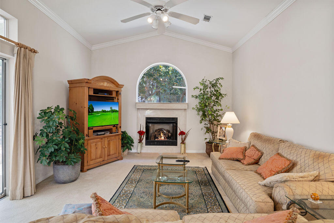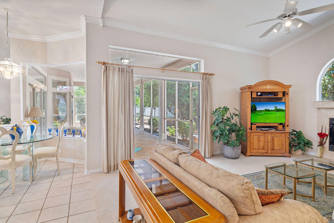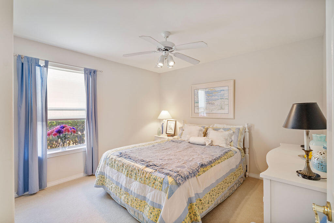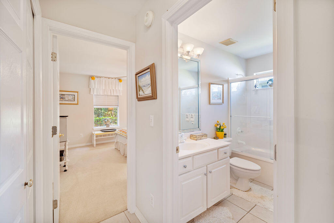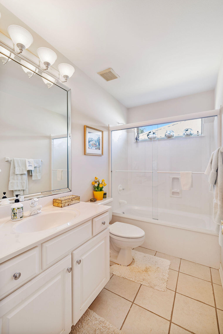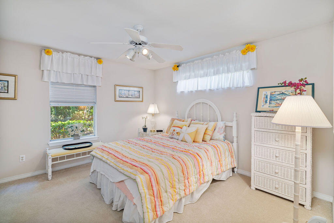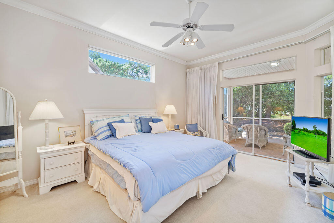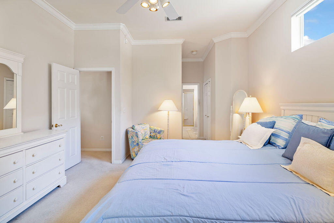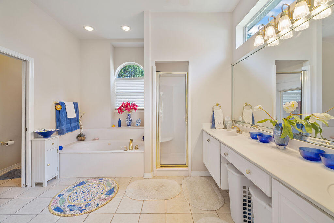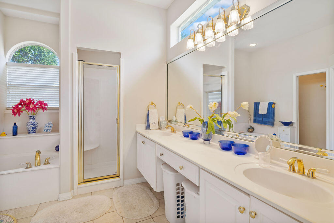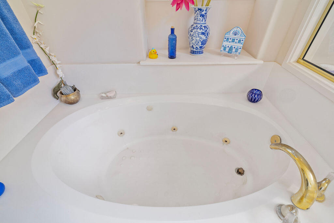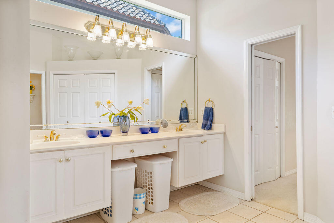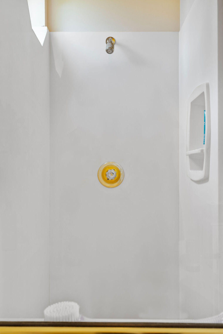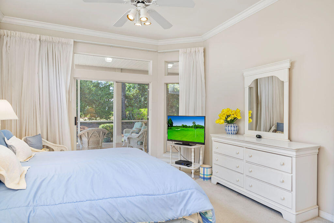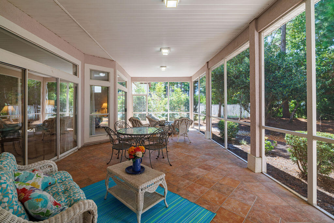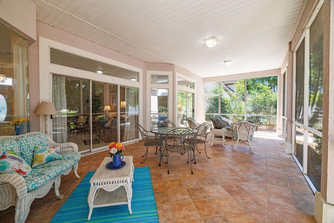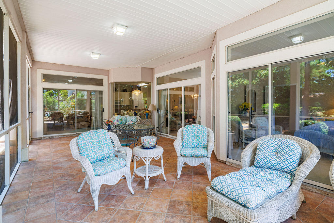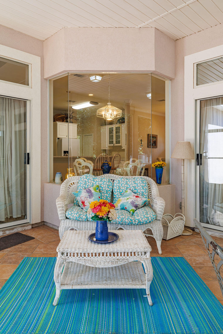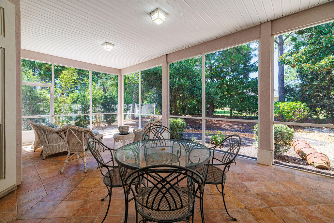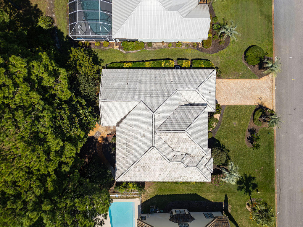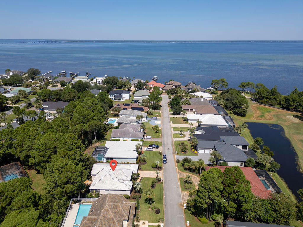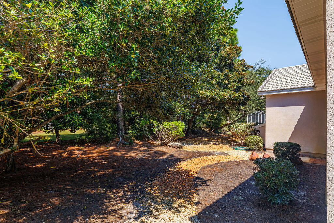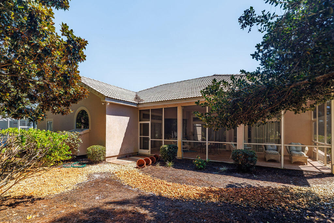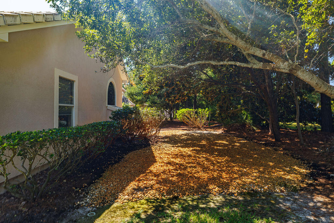Destin, FL 32541
Dec 7th, 2025 1:00 PM - 4:00 PM
Property Inquiry
Contact Laurie Hollowell Team about this property!
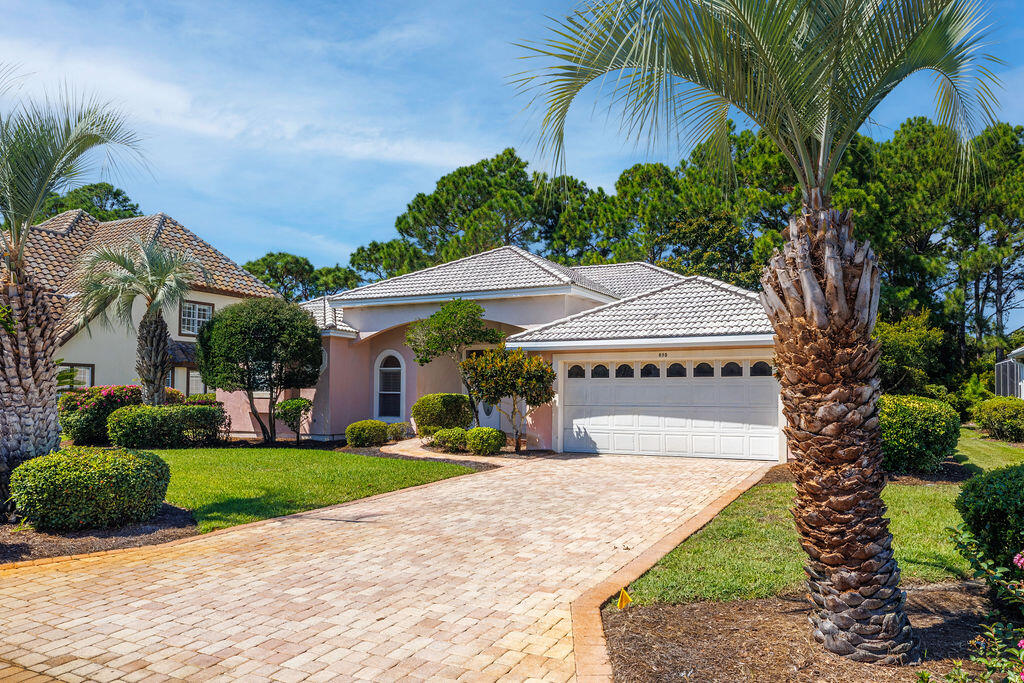
Property Details
Price reduction for quick sale. Lowest priced home in Emerald Bay.''Parade of Homes Award Winner'' offers a great layout and 420 Sq. Ft. of Lanai space that truly brings the outdoors in! Click on the photos to discover the keeping room at the entry complimented by an 'office', a separate family room, formal dining area, and a split-bedroom plan with a Large En-Suite Primary that has a serene view of the tree lined backyard. The home is in an enviable location within the beautiful, gated golf course community of Emerald Bay as it's elevated and there is no flood insurance required. The owner has taken very good care of the property. So...If you are looking to invest in a well-cared for home that has tremendous upside potential and a low HOA Fee...you need not look any further
| COUNTY | Okaloosa |
| SUBDIVISION | EMERALD BAY PH 1-B |
| PARCEL ID | 00-2S-22-102A-000W-0020 |
| TYPE | Detached Single Family |
| STYLE | Contemporary |
| ACREAGE | 0 |
| LOT ACCESS | Controlled Access,Paved Road,Private Road |
| LOT SIZE | 115x80x102x81 |
| HOA INCLUDE | Accounting,Ground Keeping,Management,Recreational Faclty |
| HOA FEE | 232.81 (Quarterly) |
| UTILITIES | Electric,Phone,Public Sewer,Public Water,TV Cable |
| PROJECT FACILITIES | Community Room,Gated Community,Golf,Pets Allowed,Picnic Area,Pool,Tennis |
| ZONING | Resid Single Family |
| PARKING FEATURES | Garage |
| APPLIANCES | Cooktop,Dishwasher,Disposal,Oven Self Cleaning,Range Hood,Refrigerator W/IceMk,Smoke Detector,Stove/Oven Electric |
| ENERGY | AC - Central Elect,Double Pane Windows,Heat Cntrl Electric,Storm Doors,Storm Windows,Water Heater - Elect |
| INTERIOR | Basement Finished,Breakfast Bar,Ceiling Cathedral,Ceiling Crwn Molding,Ceiling Raised,Ceiling Tray/Cofferd,Fireplace,Floor Tile,Floor WW Carpet New,Furnished - All,Plantation Shutters,Pull Down Stairs,Split Bedroom,Washer/Dryer Hookup,Wet Bar,Window Bay,Window Treatment All |
| EXTERIOR | Lawn Pump,Patio Covered,Porch,Porch Screened,Sprinkler System |
| ROOM DIMENSIONS | Living Room : 16 x 14 Dining Room : 14 x 11 Kitchen : 16 x 13 Family Room : 21 x 14 Master Bedroom : 19 x 13 Bedroom : 11 x 11 Bedroom : 14 x 13 Office : 12 x 10 |
Schools
Location & Map
From the east or west on Emerald Coast Pkwy, enter Emerald Bay and go past the Guard Gate and drive straight 'north' on Emerald Bay Drive. Go past the 4-Way Stop near the Clubhouse and continue on. You will drive past the seventeenth green on your right and the tee box for the eighteenth hole on your left before the road bends to the right. Coming out of the bend, house will on the left.

