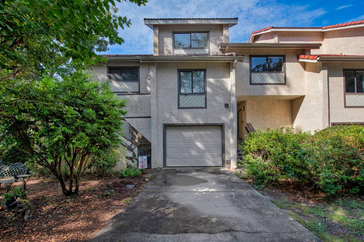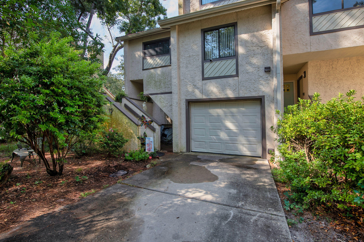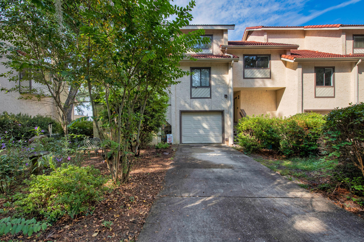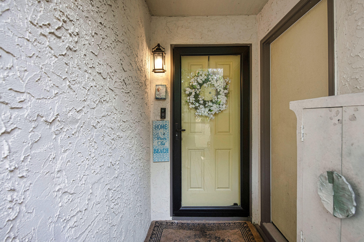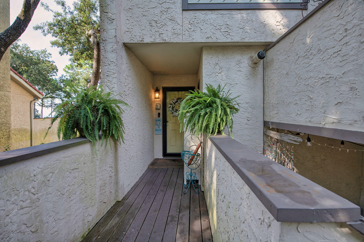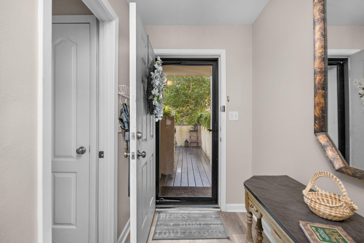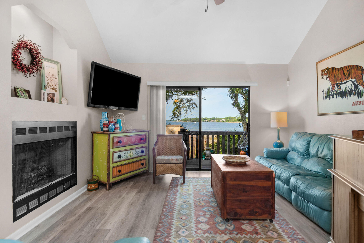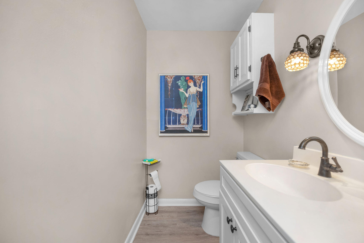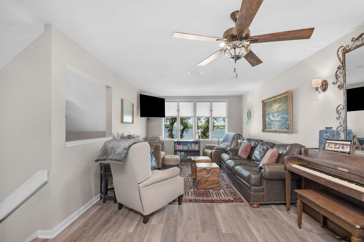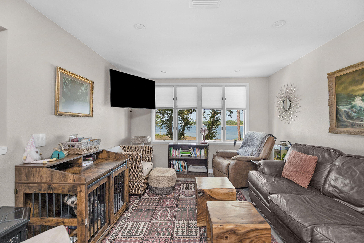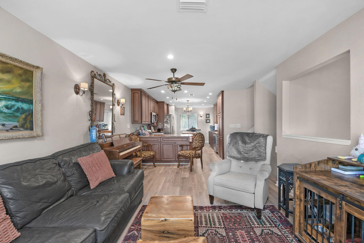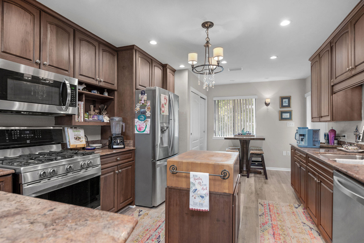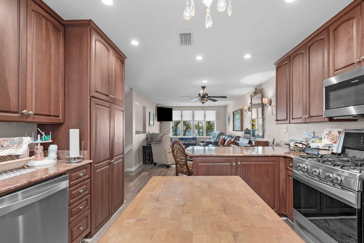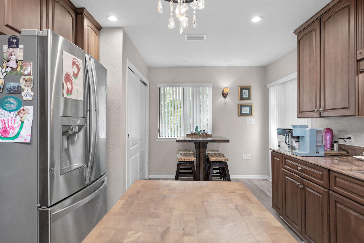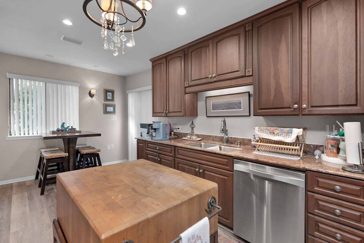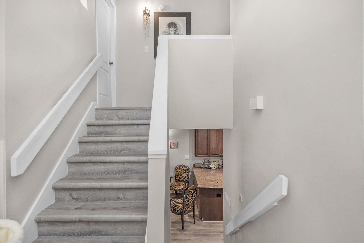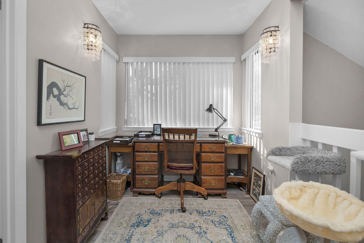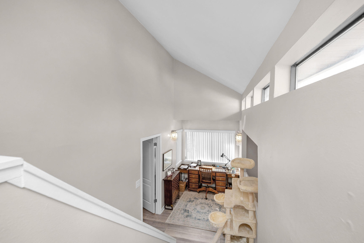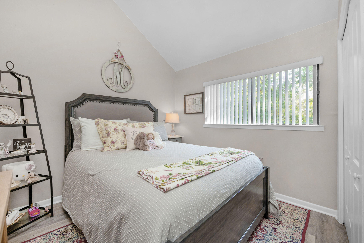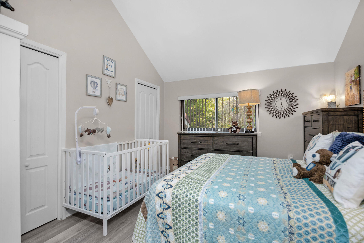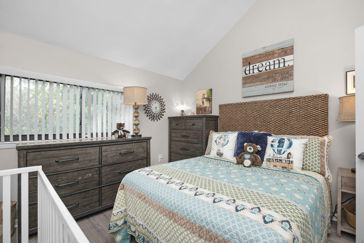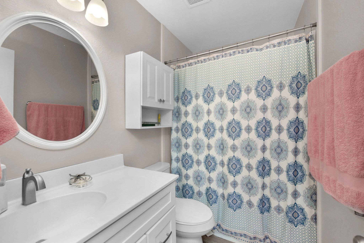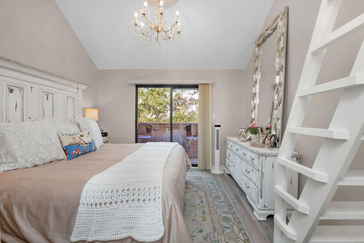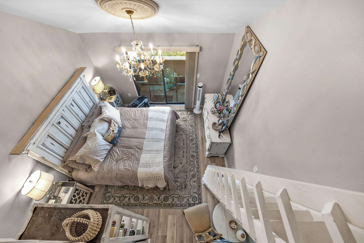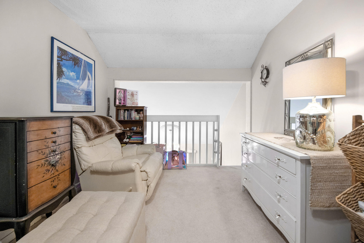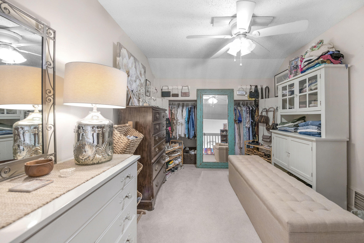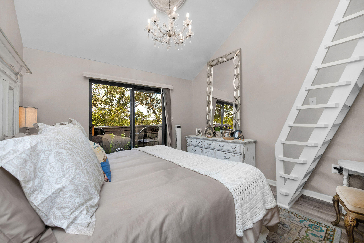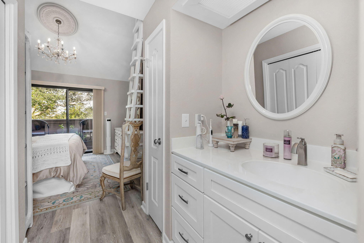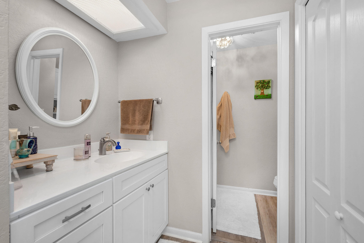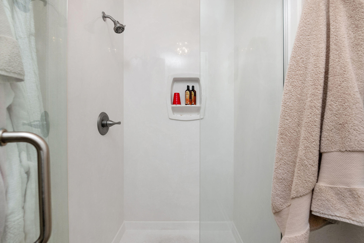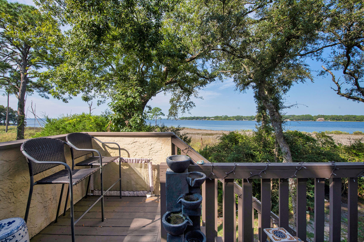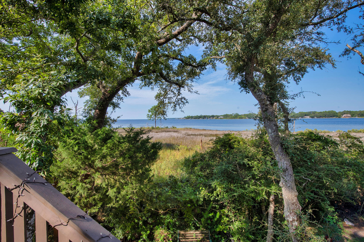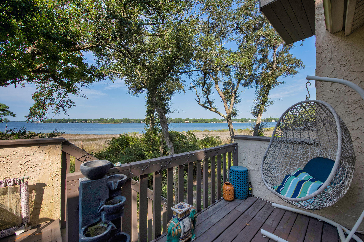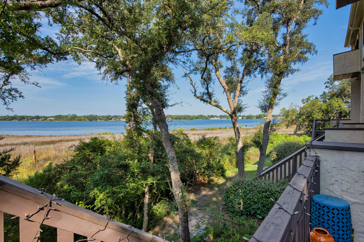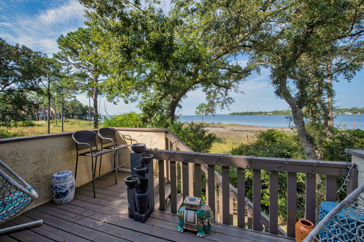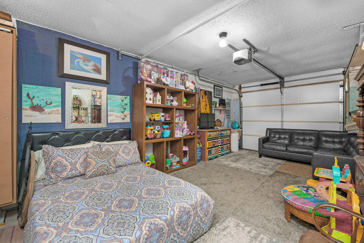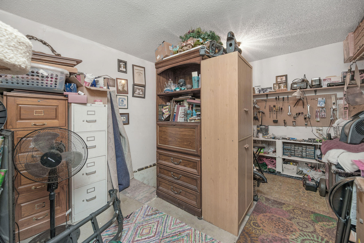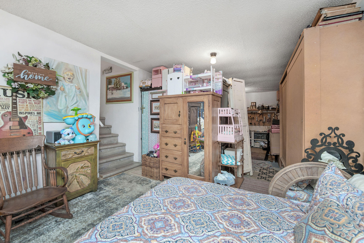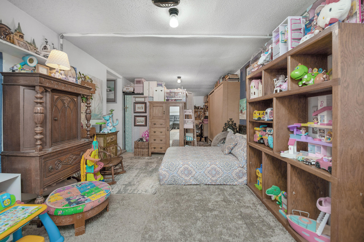Niceville, FL 32578
Property Inquiry
Contact Zarina Ellis about this property!
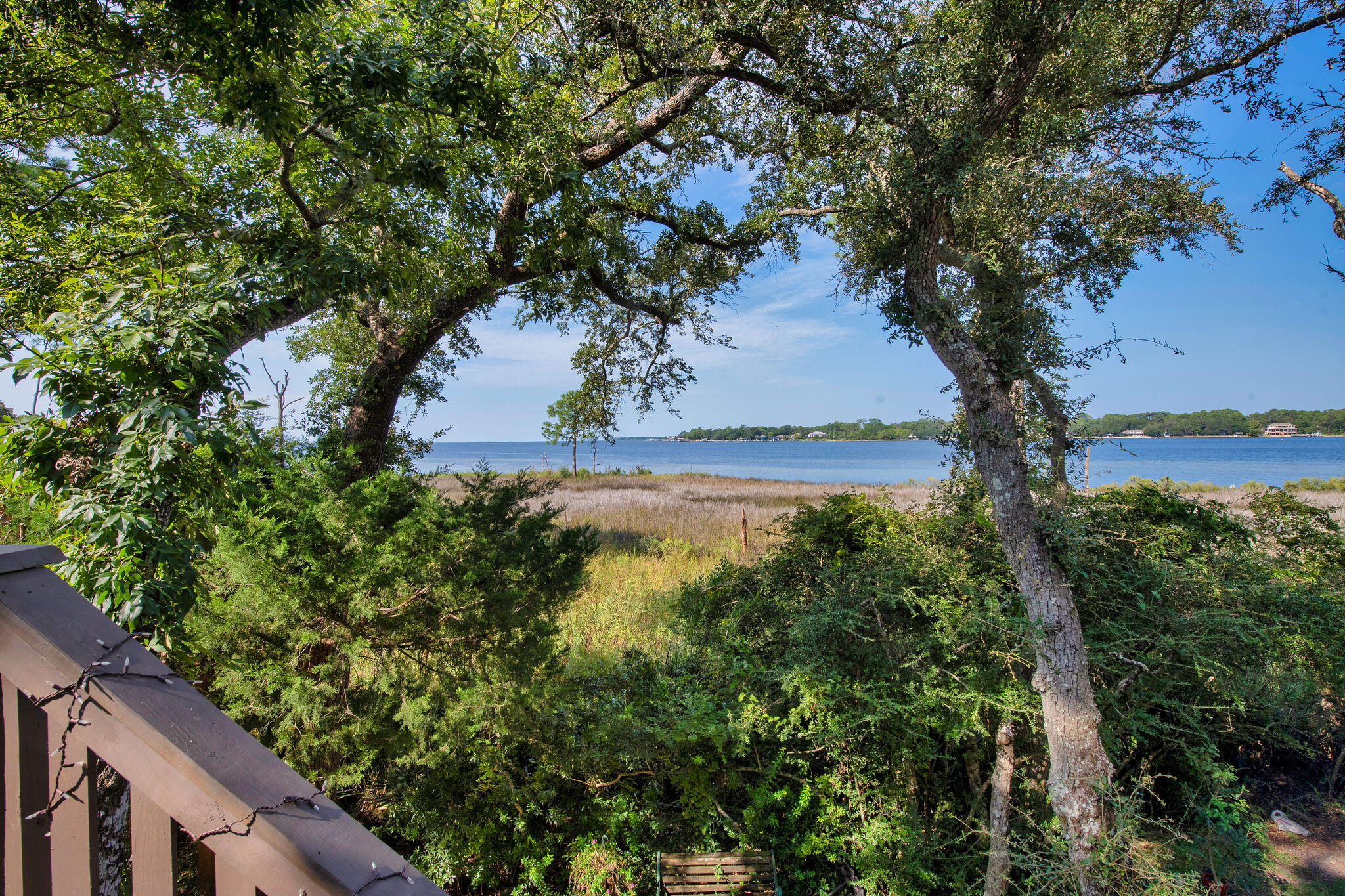
Property Details
This end-unit townhome offers stunning water views from multiple levels and extra guest parking conveniently located right out front.The first floor welcomes you with LVP flooring, an updated half bath, a storage closet, and built-in cabinetry. The cozy living area features a gas fireplace and opens to a private deck overlooking the baya"perfect for relaxing or entertaining. Upstairs, the spacious kitchen is designed for both function and style with pull-out shelves, two pantries, an island with butcher block top, and granite countertops. The dining area and adjoining sitting space offer more breathtaking bay views, along with roll-out windows, built-in shelving, and durable LVP flooring.
A loft and guest bedroom with vaulted ceilings are located on the next level, while the top floor is dedicated to the primary suite. Here, you'll enjoy an en-suite bath, a large loft, and gorgeous bay views right from your bedroom.
This one-of-a-kind home combines thoughtful updates, multiple living spaces, and unbeatable waterfront scenery!
The garage can hold 2 vehicles parked back to back or used as a flex space; and has an additional back area converted into a mini flex space with air! The possibilities for this home are endless!
Schedule a showing today!
| COUNTY | Okaloosa |
| SUBDIVISION | Marina Cove Village |
| PARCEL ID | 16-1S-22-3070-0000-0100 |
| TYPE | Attached Single Unit |
| STYLE | Townhome |
| ACREAGE | 0 |
| LOT ACCESS | County Road,Paved Road |
| LOT SIZE | N/A |
| HOA INCLUDE | Accounting,Ground Keeping,Legal,Master Association,Repairs/Maintenance |
| HOA FEE | 396.00 (Monthly) |
| UTILITIES | Electric,Gas - Natural,Public Sewer,Public Water,TV Cable,Underground |
| PROJECT FACILITIES | Waterfront |
| ZONING | County,Resid Single Family |
| PARKING FEATURES | Garage Attached |
| APPLIANCES | Central Vacuum,Dishwasher,Microwave,Refrigerator W/IceMk,Smoke Detector,Stove/Oven Gas |
| ENERGY | AC - Central Elect,Heat Cntrl Gas,Water Heater - Tnkls |
| INTERIOR | Ceiling Vaulted,Fireplace Gas,Kitchen Island,Pantry,Skylight(s),Washer/Dryer Hookup |
| EXTERIOR | Balcony,Deck Open,Patio Open |
| ROOM DIMENSIONS | Foyer : 6.5 x 5 Half Bathroom : 8.6 x 4.4 Living Room : 14 x 14 Kitchen : 14 x 11 Breakfast Room : 8.8 x 6 |
Schools
Location & Map
Turn on Marina cove and home on left

