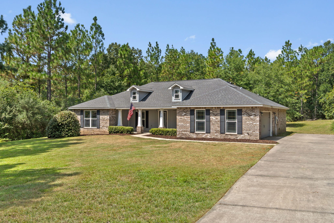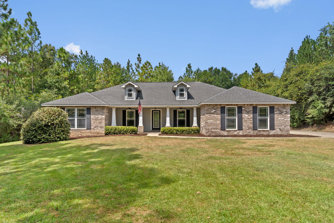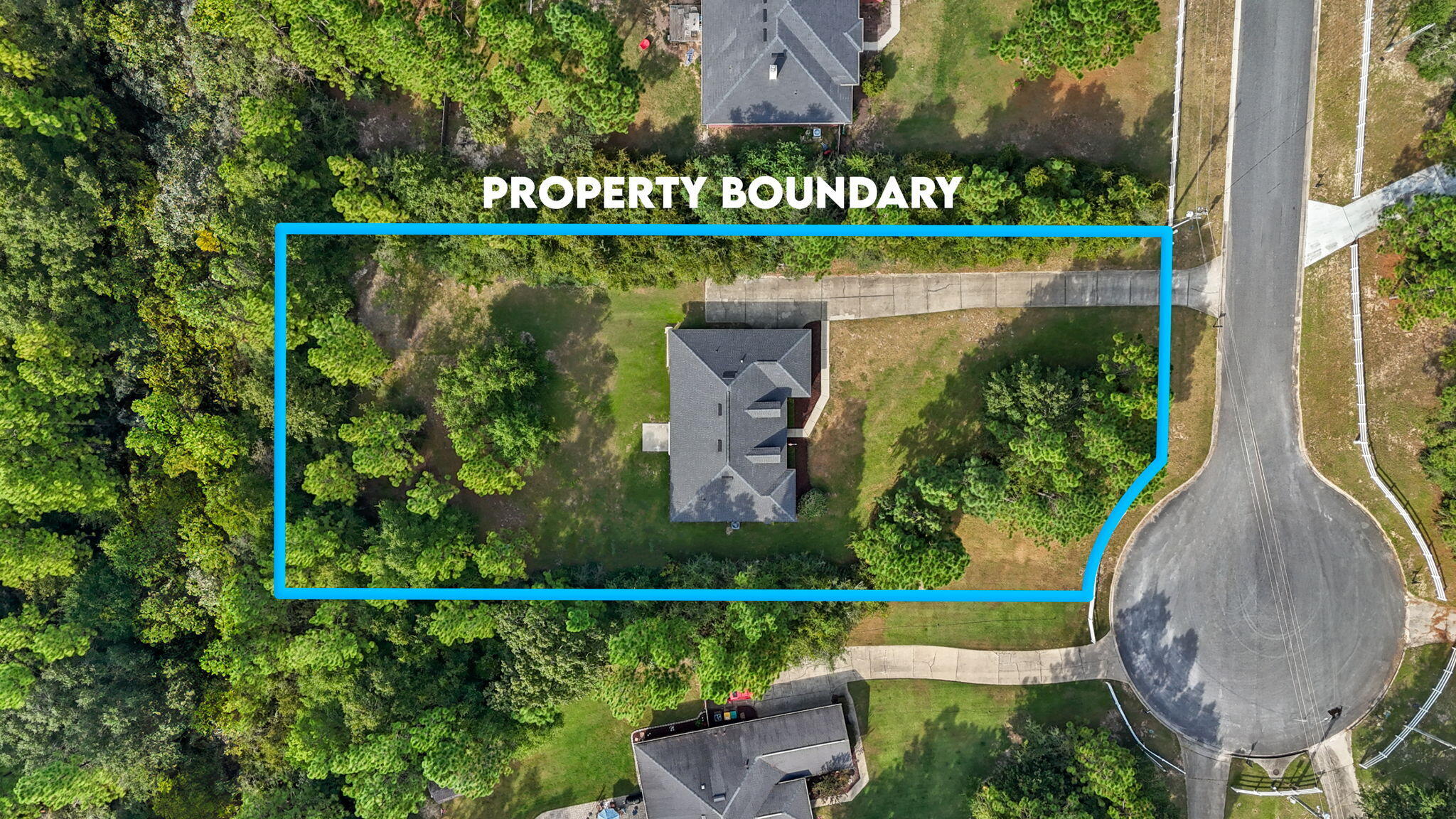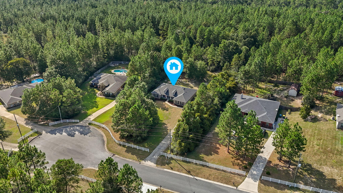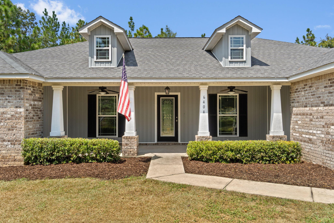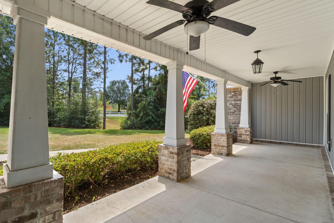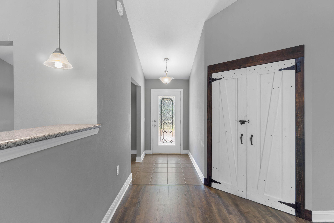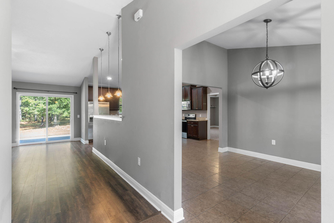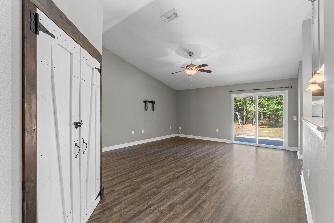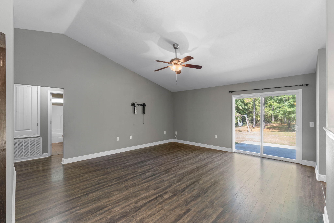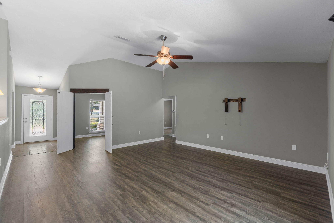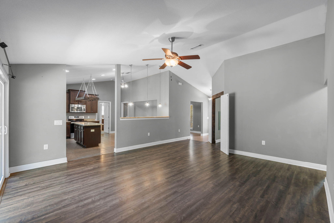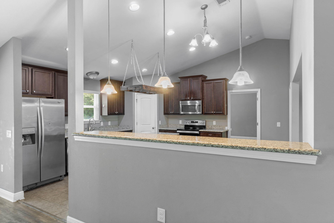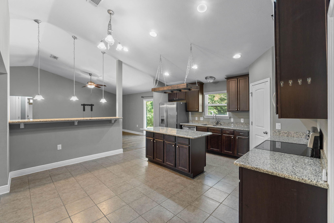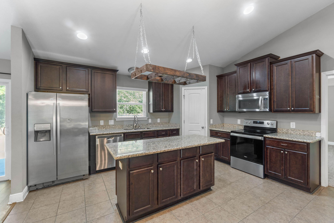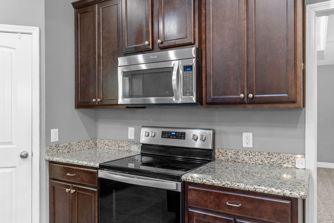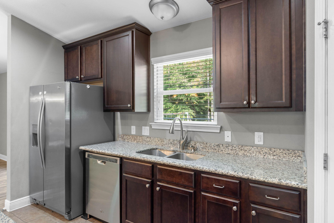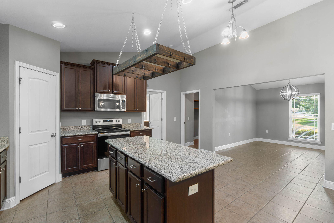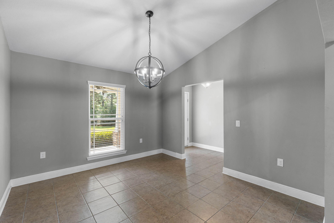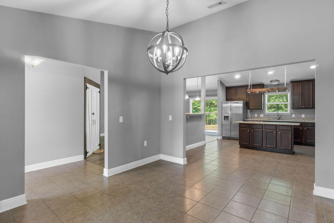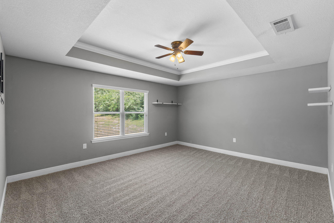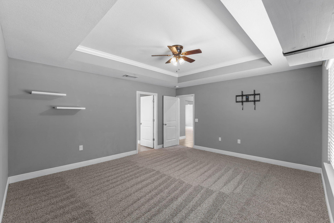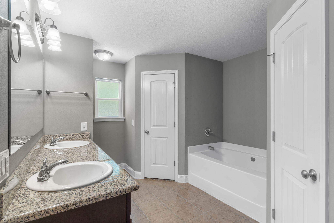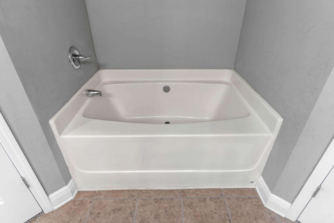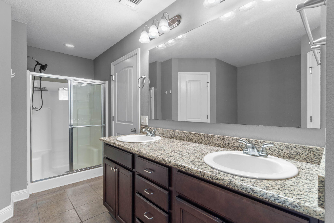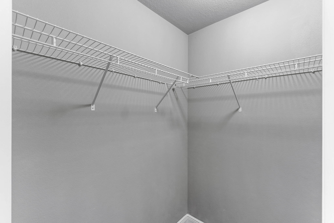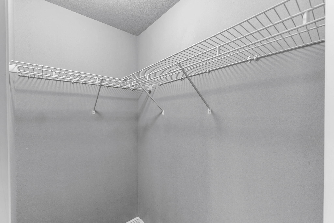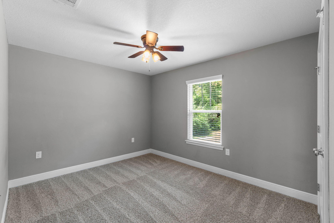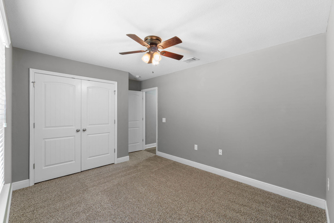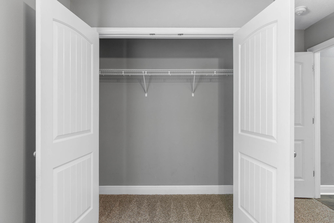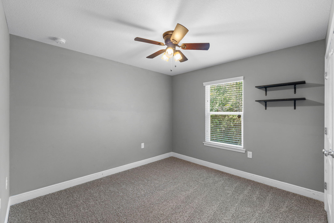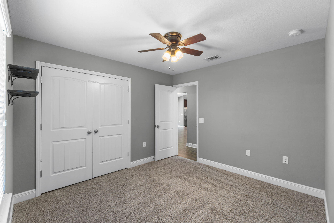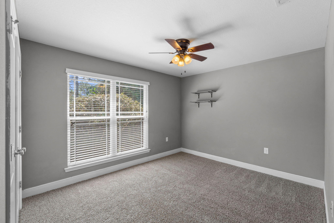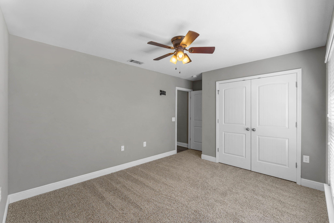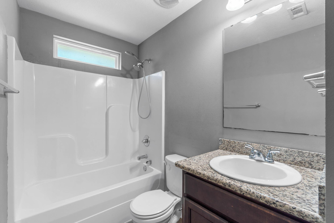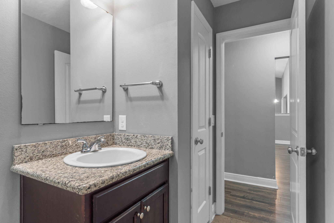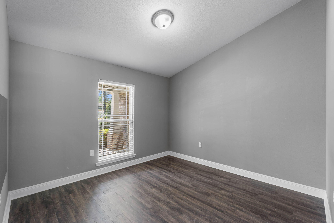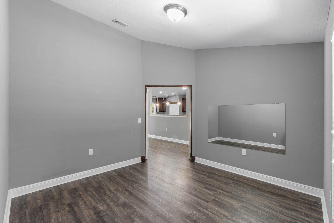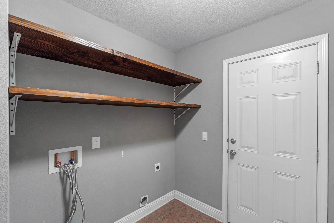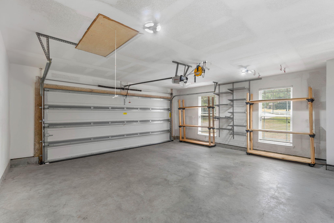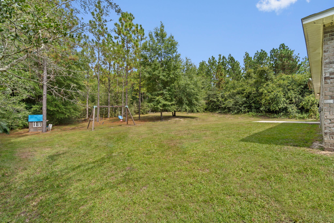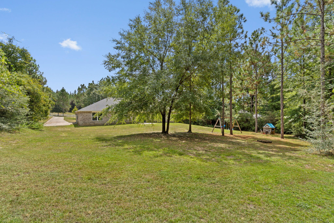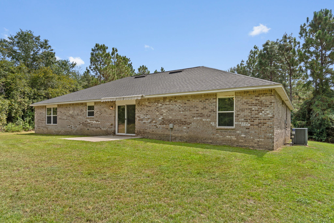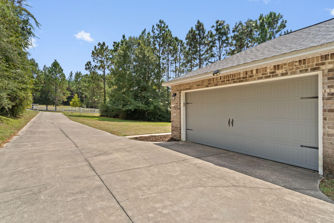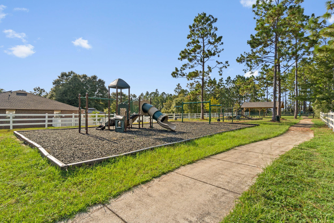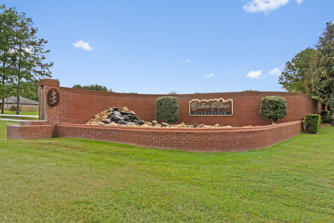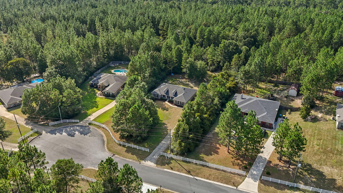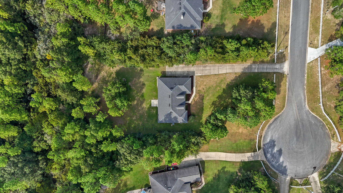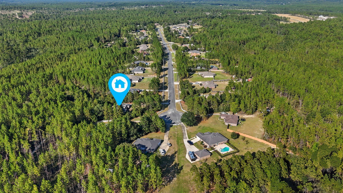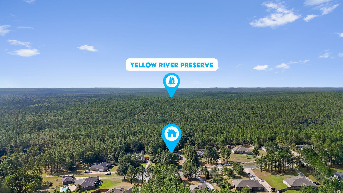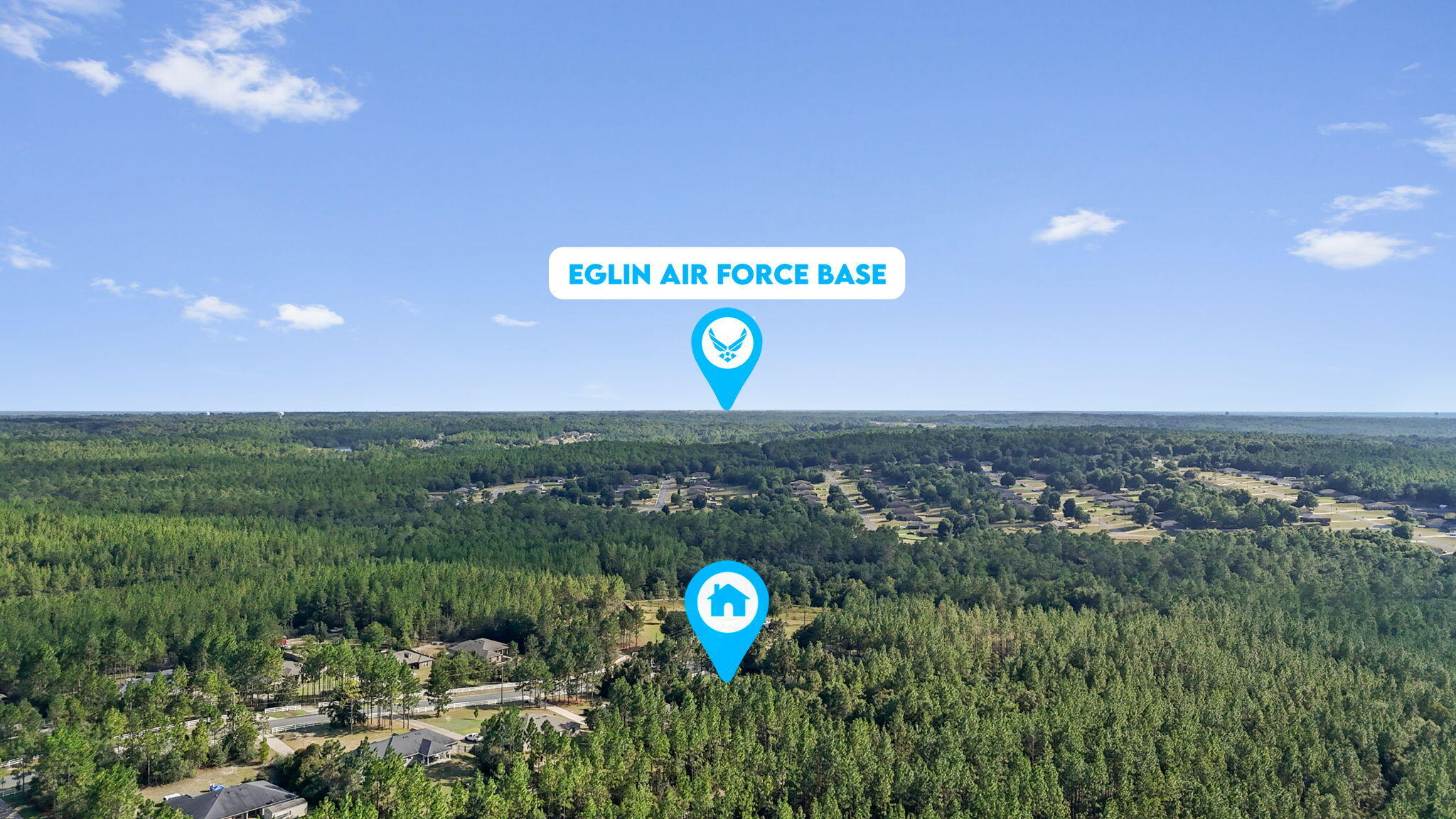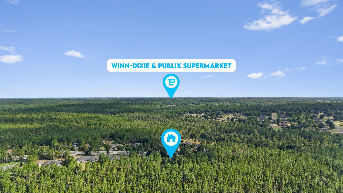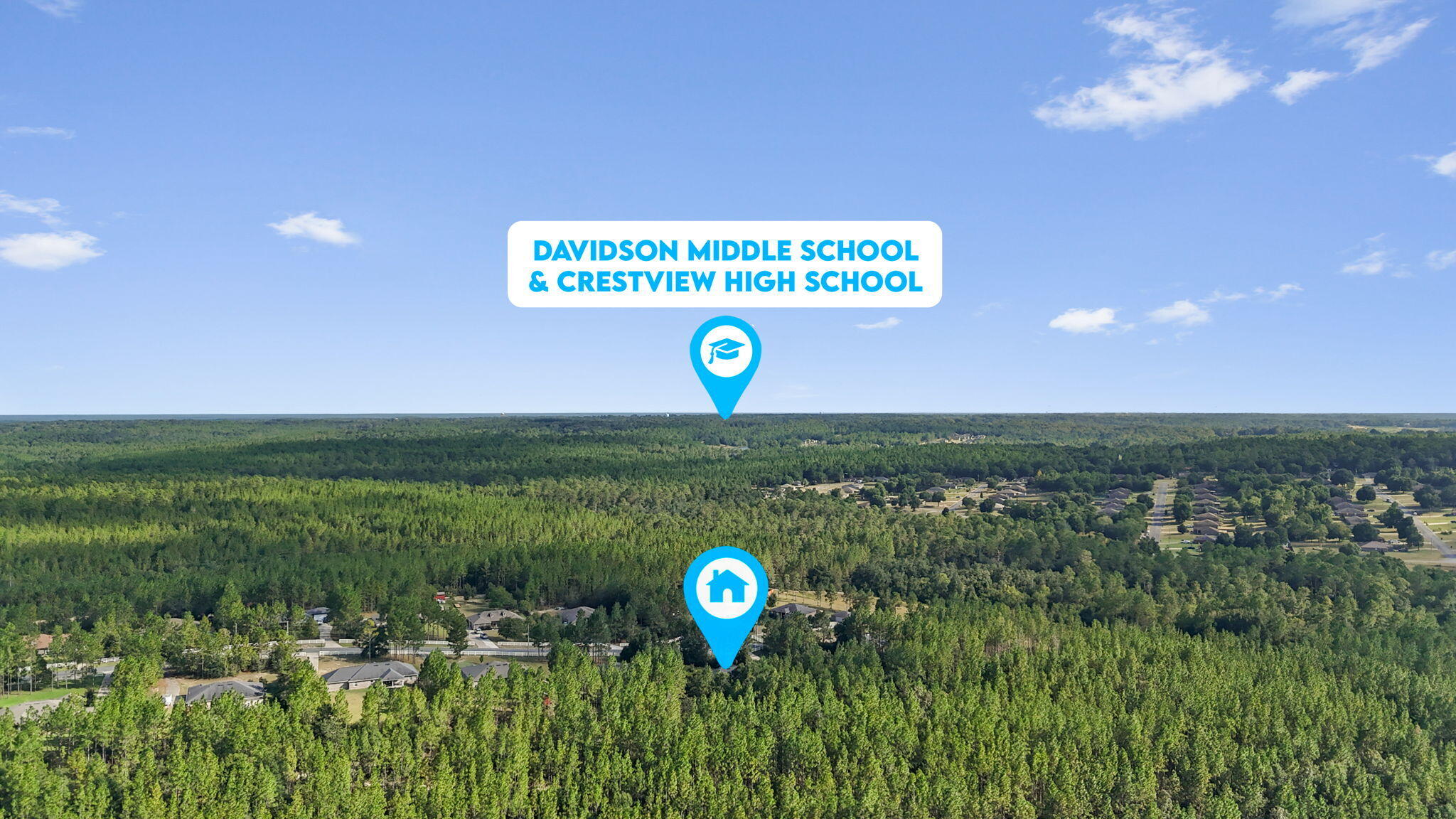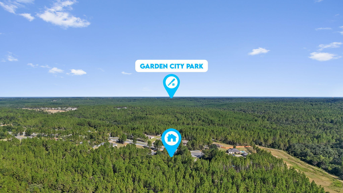Laurel Hill, FL 32567
Property Inquiry
Contact Victoria Aaron about this property!
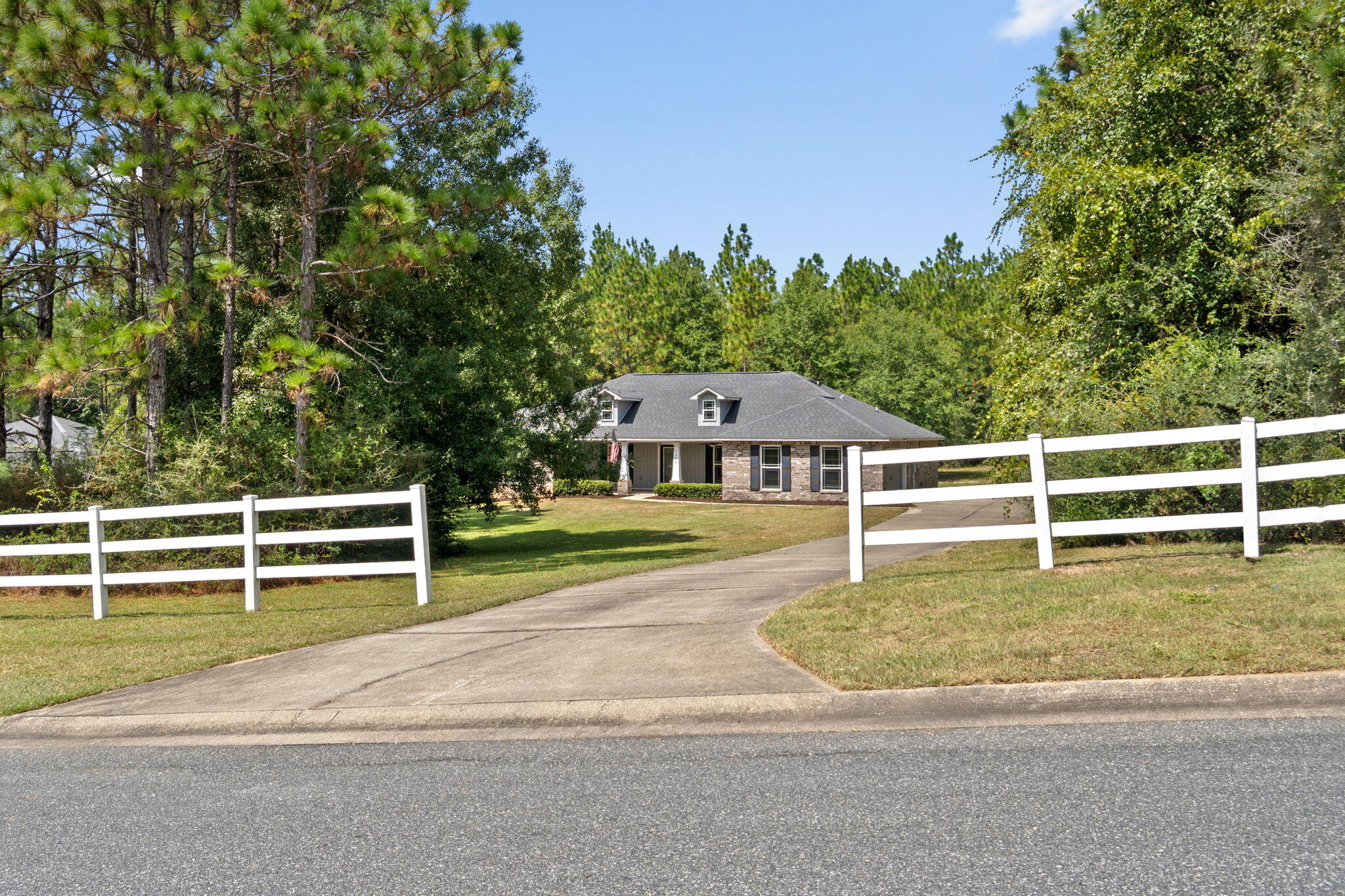
Property Details
Welcome to this beautiful 4-bedroom, 2-bath home on 1.06 acres, perfectly positioned at the end of a cul-de-sac in Yellow River Plantation. This property offers a spacious layout and a peaceful setting you'll love coming home to.Inside, soaring cathedral ceilings create an airy and open feel. The kitchen is a standout with granite countertops throughout, stainless steel appliances, a center island, and a breakfast bar that flows into the living area.The bonus room is a versatile feature that can serve as a home office, playroom, media room, or gym, giving you space to customize to your needs.The oversized primary suite includes a tray ceiling, dual walk-in closets, and an en suite bath with a soaking tub, separate shower, and dual vanities. The split-bedroom floor plan keeps the additional three bedrooms and full bath on the opposite side of the home, offering added privacy.
Other highlights include brand-new carpet in all bedrooms, a professionally cleaned interior, and a large laundry room with custom shelving. Step outside to enjoy the expansive yard, perfect for outdoor activities, entertaining, or simply relaxing in a cul-de-sac setting.
| COUNTY | Okaloosa |
| SUBDIVISION | Yellow River Plantation |
| PARCEL ID | 16-4N-23-1000-000H-0090 |
| TYPE | Detached Single Family |
| STYLE | Craftsman Style |
| ACREAGE | 1 |
| LOT ACCESS | Controlled Access,Paved Road,Private Road |
| LOT SIZE | 350x157 |
| HOA INCLUDE | N/A |
| HOA FEE | 300.00 (Annually) |
| UTILITIES | Electric,Septic Tank |
| PROJECT FACILITIES | N/A |
| ZONING | Resid Single Family |
| PARKING FEATURES | Garage,Garage Attached |
| APPLIANCES | Dishwasher,Microwave,Refrigerator,Stove/Oven Electric |
| ENERGY | AC - Central Elect,Heat Cntrl Electric,Water Heater - Elect |
| INTERIOR | Breakfast Bar,Ceiling Cathedral,Ceiling Tray/Cofferd,Floor Tile,Floor WW Carpet New,Kitchen Island,Lighting Recessed,Pantry,Split Bedroom,Washer/Dryer Hookup,Woodwork Painted |
| EXTERIOR | Columns,Patio Open,Porch |
| ROOM DIMENSIONS | Master Bedroom : 16 x 14 Bedroom : 12 x 10 Bedroom : 11 x 10 Bedroom : 12 x 10 Family Room : 19 x 16 Living Room : 11 x 10 Dining Room : 14 x 11 Kitchen : 15 x 14 Garage : 20 x 20 |
Schools
Location & Map
North on HWY 85 thru Crestview. Make a left on Bill Lundy Road. Make a left on Welannee Blvd. Continue on Welannee until you reach the end. Home will be on the right side.

