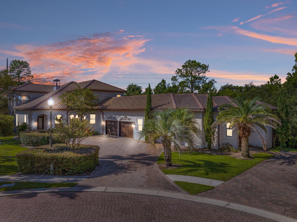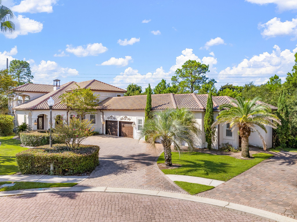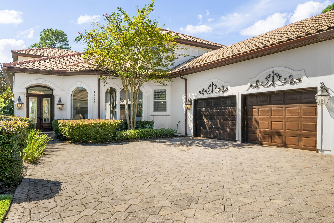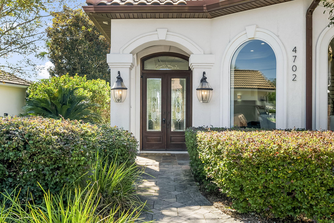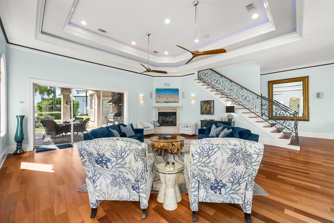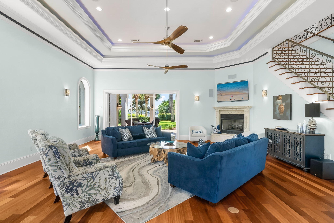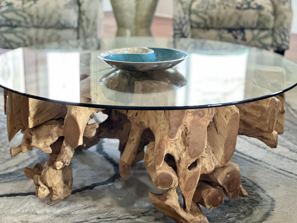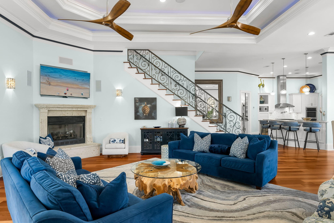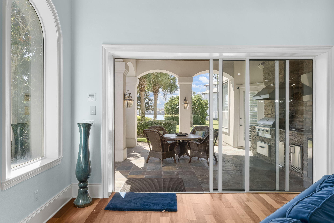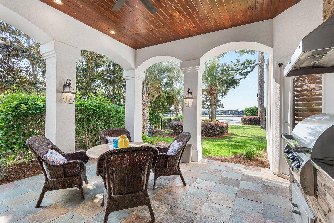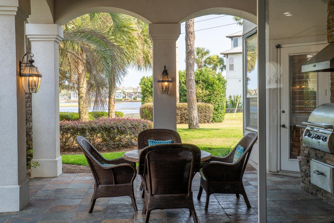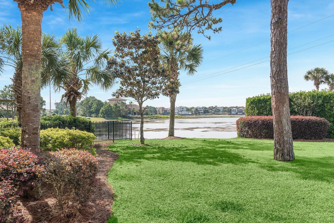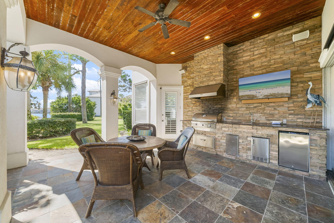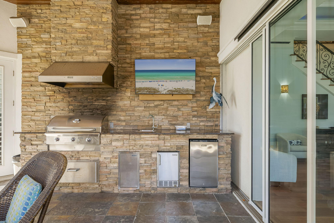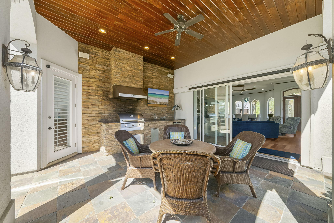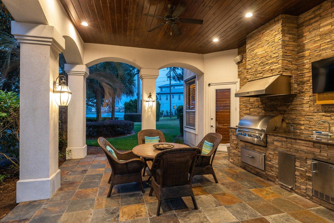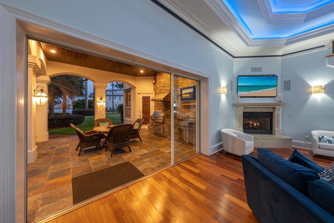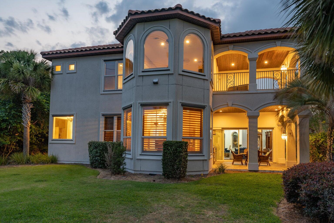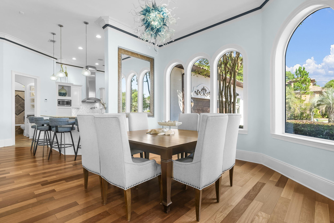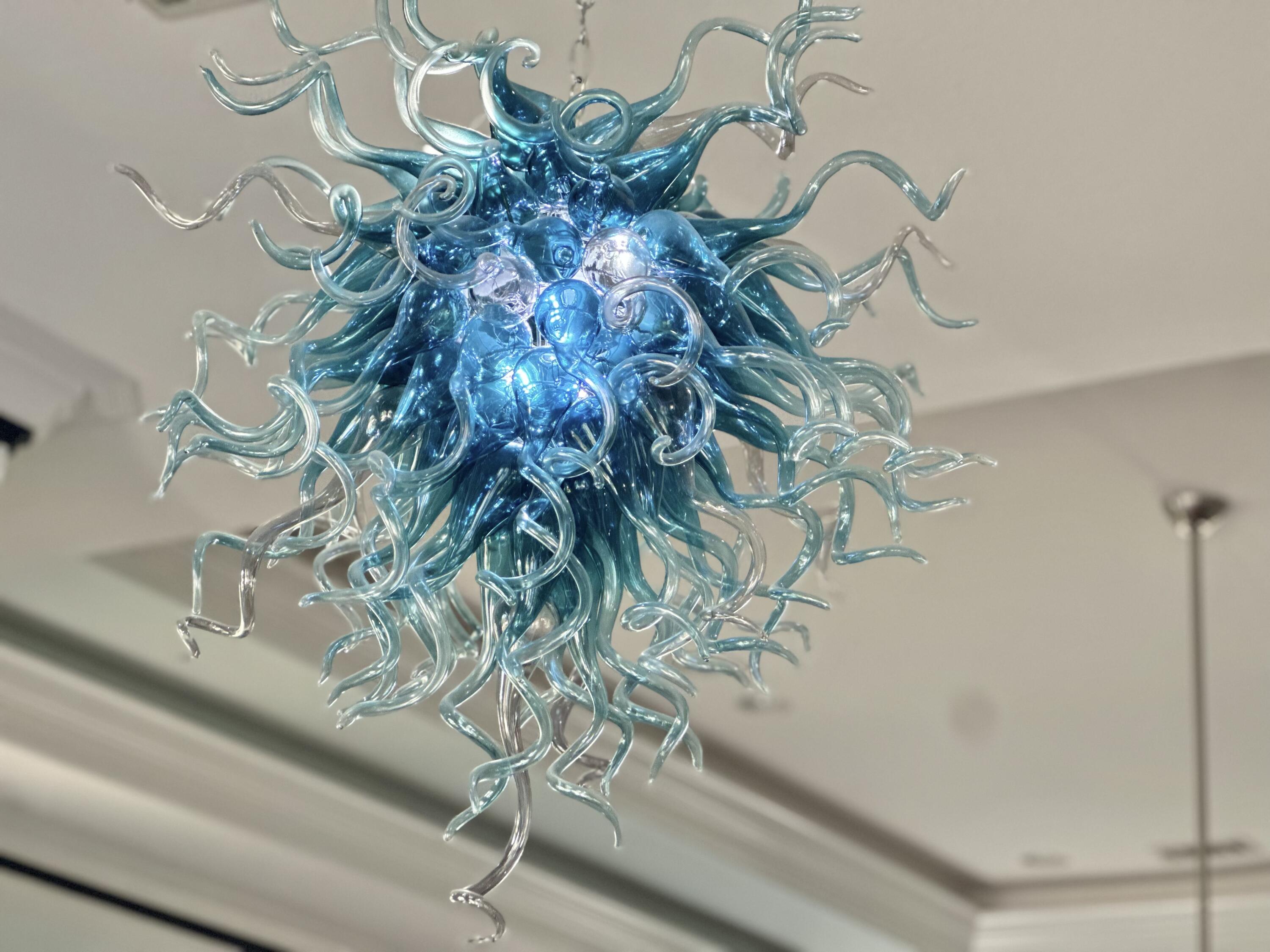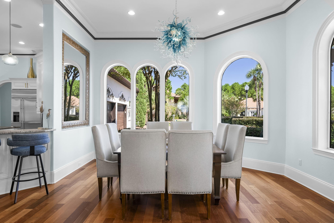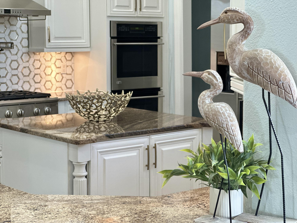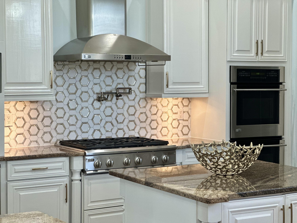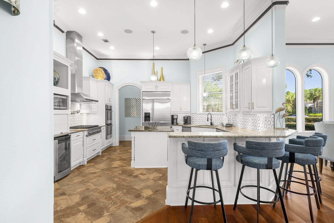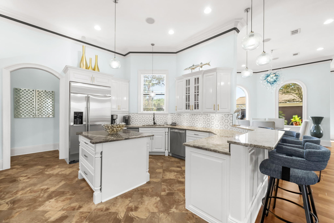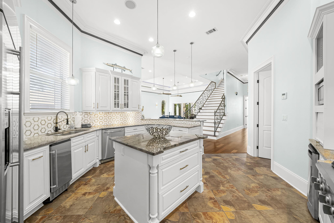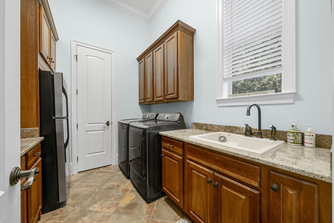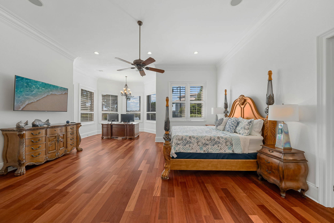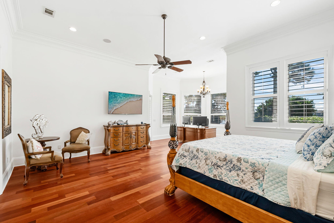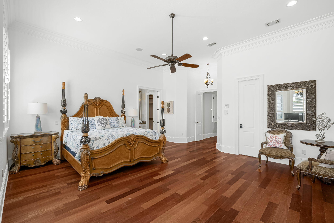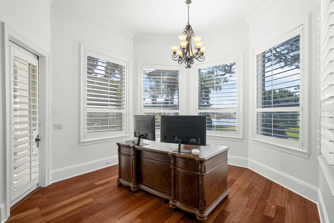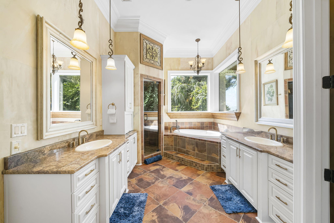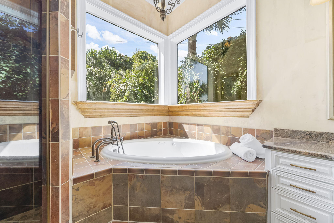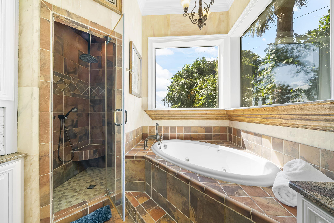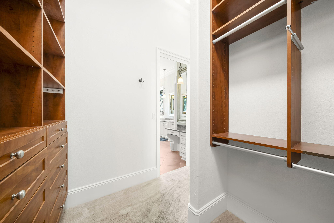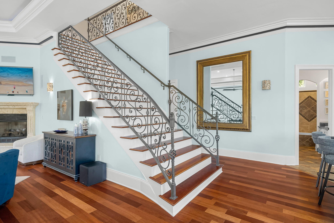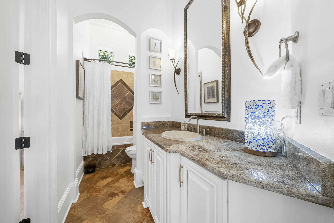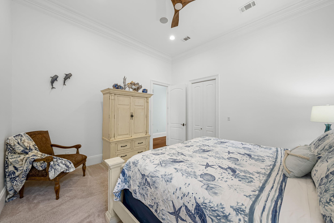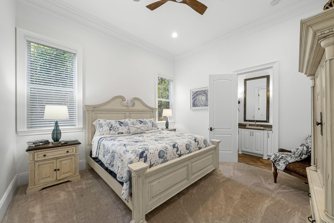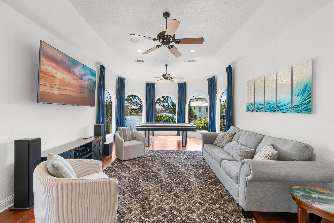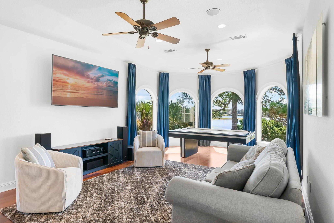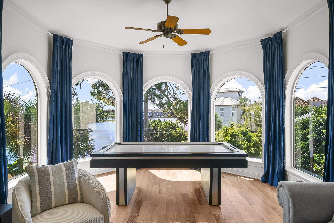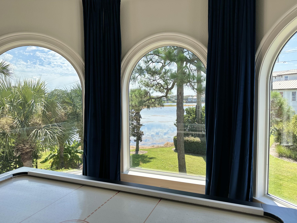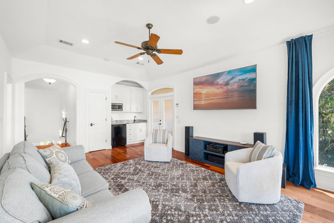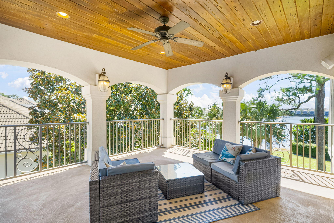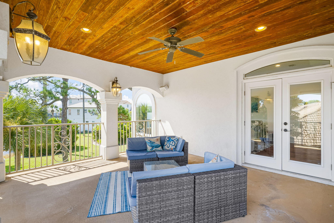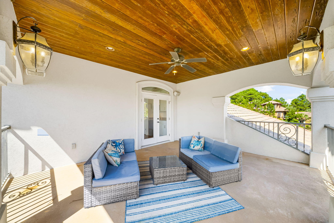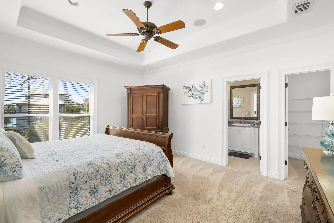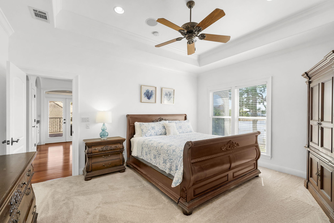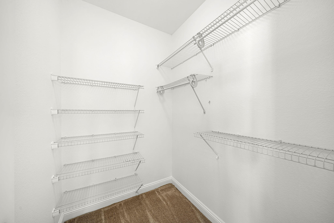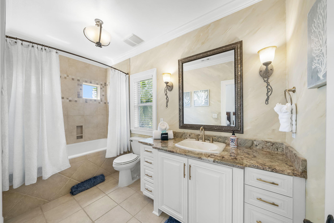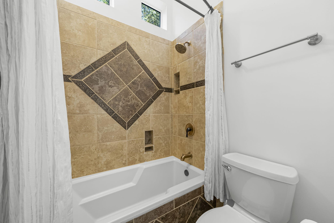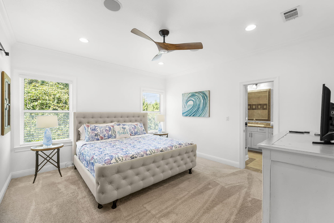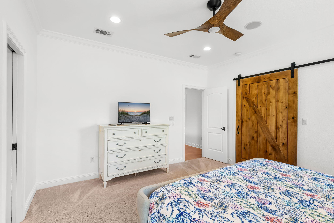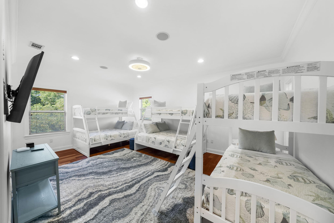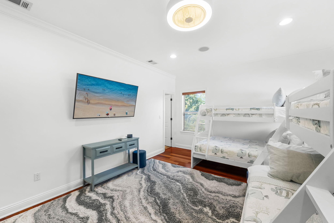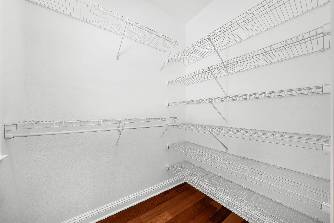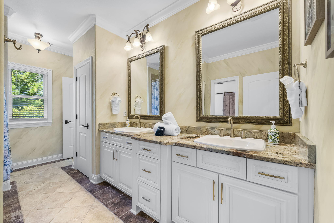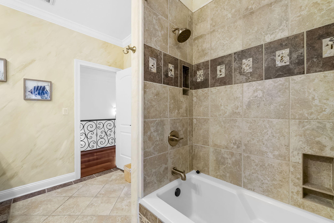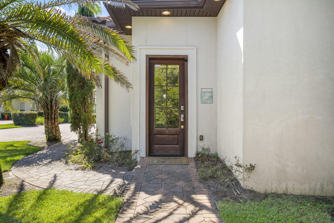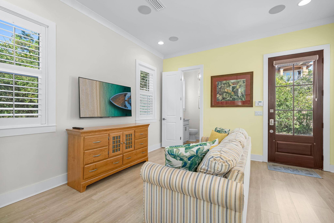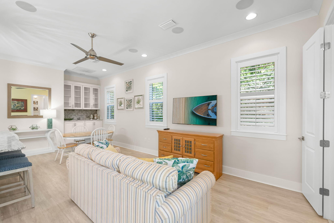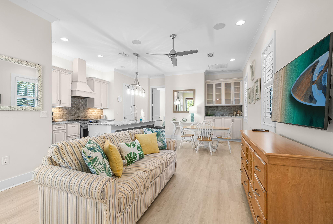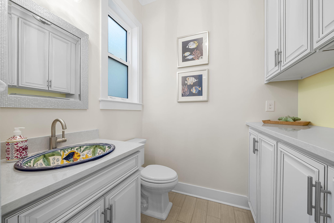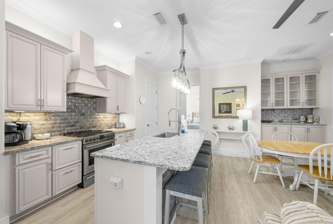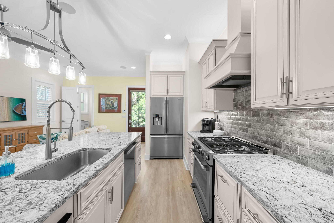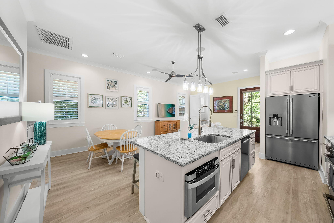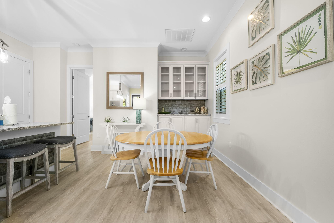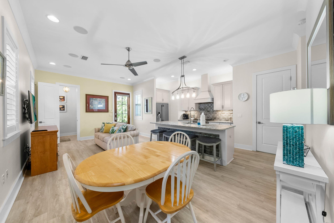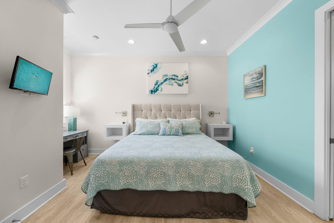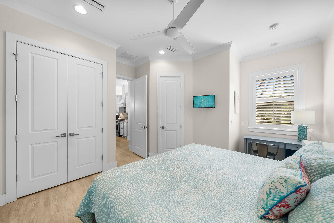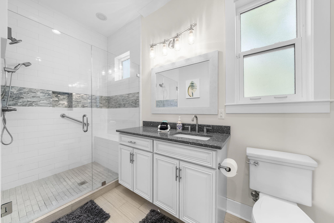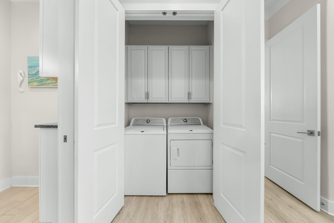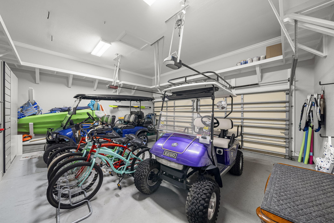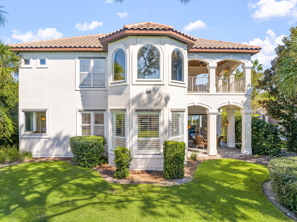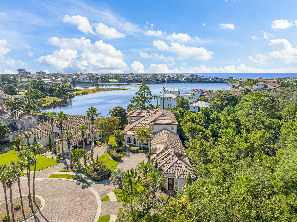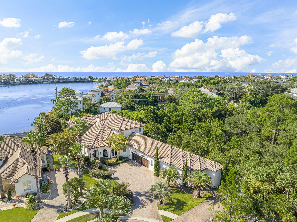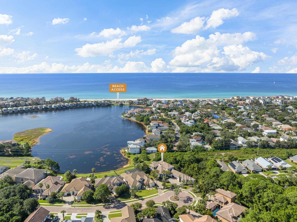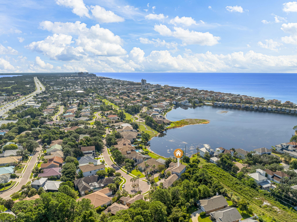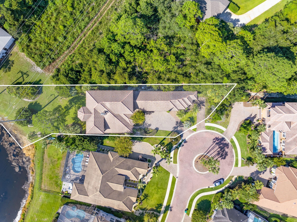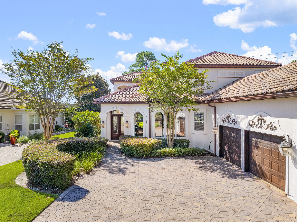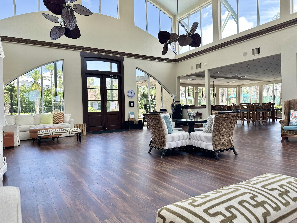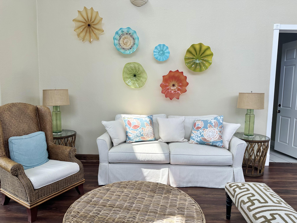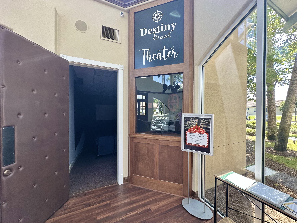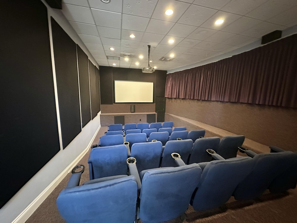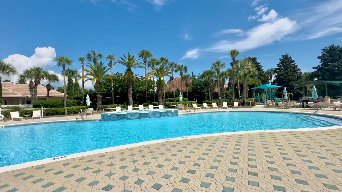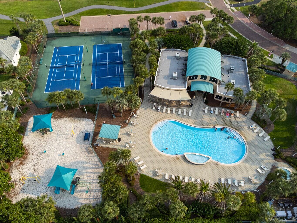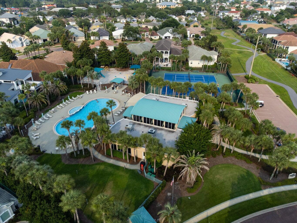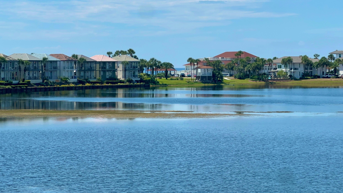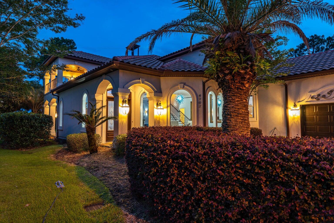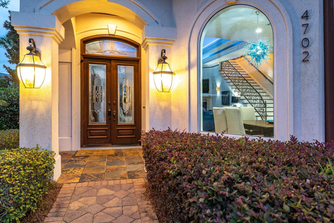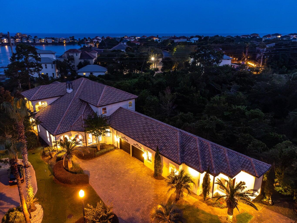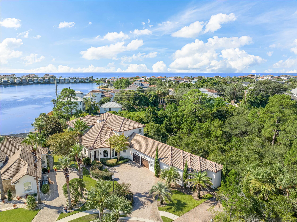Destin, FL 32541
Property Inquiry
Contact Paige Peterson about this property!
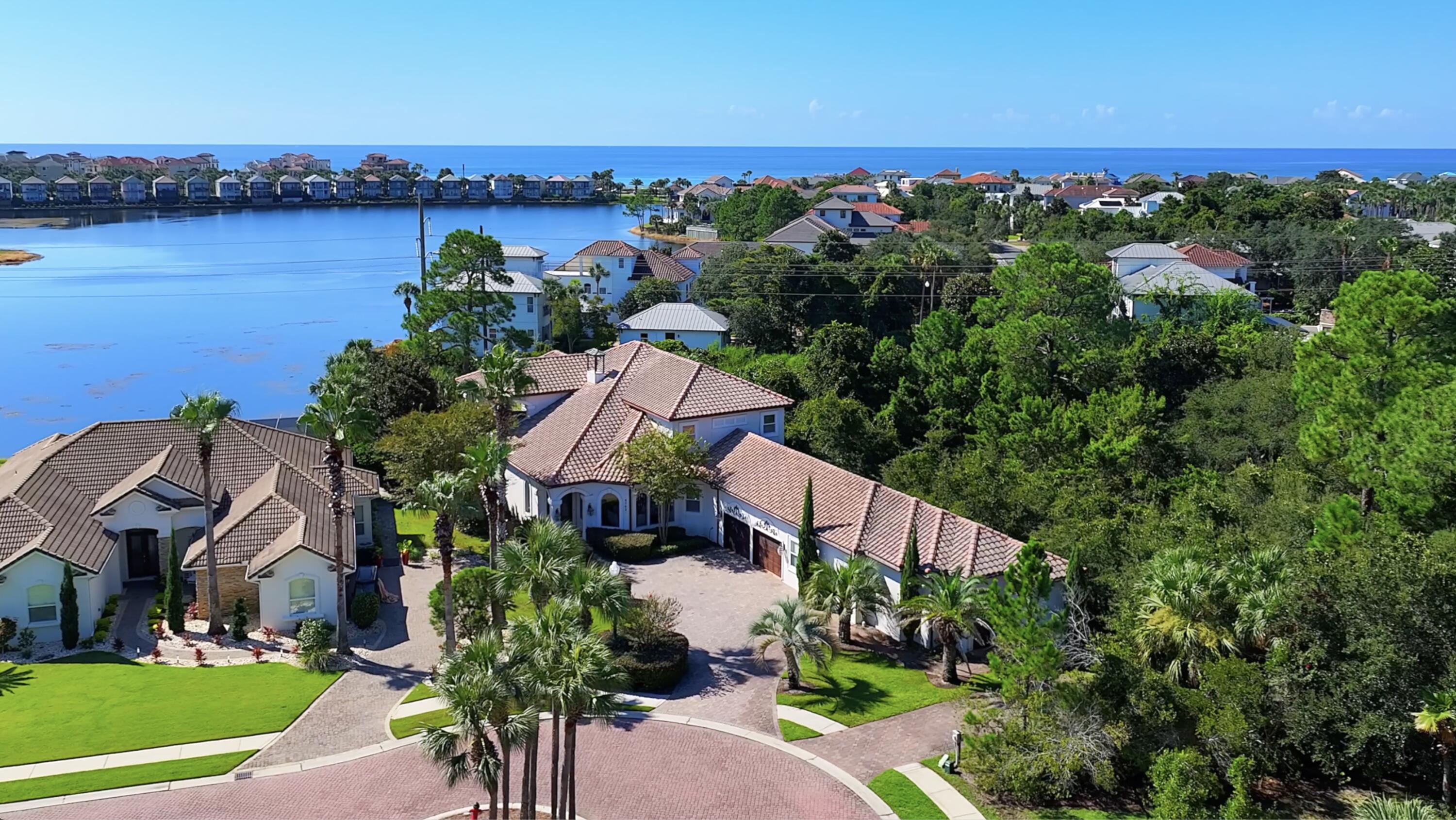
Property Details
$120,500.00 price drop! Beach living at it's finest in Destin! This seller is motivated and you won't find a better deal in Destiny East! This luxury home offers 5,278 sq. ft. of living space! This magnificent 6-bedroom, 5.5-bath estate rests on one of the largest lots in Destiny East with approximately 120 feet of peaceful lake frontage. Built by a renowned local builder for his own family, the home showcases extraordinary craftsmanship, soaring ceilings, crown molding, hardwood and tile flooring, and thoughtful architectural details throughout. A private 800 sq. ft. guest suite enhances the property, complete with a full kitchen, 1.5 baths, bedroom, separate entrance, and its own driveway--perfect for extended family, guests, or rental waterfront master suite with sitting area (which is large enough to utilize as an office), spa-like bath and custom his-and-hers walk-in closets. The heart of the home is the beautifully updated kitchen, boasting stainless steel appliances, a gas stove, butler's pantry with second refrigerator, white cabinetry, stunning backsplash and sophisticated gold accents. Recently refreshed with coastal-inspired white paint, the interiors radiate light, space and elegance.
The grand living room, with its soaring ceilings and elegant fireplace, opens effortlessly to the outdoors with retractable patio glass doors. Step onto the covered terrace, complete with a full outdoor kitchen, TV and serene lake views to create the perfect setting for gatherings large or small. Whether it's a quiet morning coffee or a relaxing evening cocktail, the patio offers the perfect lakeside retreat.
Upstairs, an additional living area with wet bar, oversized bedrooms including a second master suite, and a whimsical bunk room with 70-inch TV provide plenty of space for family and guests. Altogether, the home comfortably sleeps 22 (18 in the main house, 4 in the guest suite).
Sold fully furnished and turnkey, this residence is ready for immediate enjoyment as a primary home, second home, or high-performing rental. Outside, the 2-car garage and oversized driveway with parking for up to 7 vehicles ensure ample space for family and visitors alike. The expansive backyard provides plenty of room for a resort-style pool, enhancing both lifestyle and investment potential.
Destiny East offers premier amenities, including a clubhouse, pool, hot tub, movie theater, fitness center, tennis, pickleball, basketball and playground. Ideally located near The Crab Trap, shopping and dining, the neighborhood provides easy, secure access with two gated entrances from Hwy 98 and one from Scenic 98.
This is more than a home, it's a lifestyle, an investment and an opportunity rolled into one. Don't miss the best value in Destiny East! Fully furnished, turnkey and priced to sell! Schedule your private showing today!
| COUNTY | Okaloosa |
| SUBDIVISION | DESTINY EAST PH 3 |
| PARCEL ID | 00-2S-22-0076-0000-1450 |
| TYPE | Detached Single Family |
| STYLE | Mediterranean |
| ACREAGE | 0 |
| LOT ACCESS | Controlled Access |
| LOT SIZE | Irregular |
| HOA INCLUDE | Accounting,Ground Keeping,Recreational Faclty |
| HOA FEE | 850.00 (Quarterly) |
| UTILITIES | Gas - Natural,Public Sewer,Public Water,TV Cable |
| PROJECT FACILITIES | BBQ Pit/Grill,Community Room,Exercise Room,Fishing,Gated Community,Pavillion/Gazebo,Pets Allowed,Pickle Ball,Picnic Area,Playground,Pool,Short Term Rental - Allowed,Tennis,Waterfront,Whirlpool |
| ZONING | Resid Single Family |
| PARKING FEATURES | Garage,Garage Attached |
| APPLIANCES | Auto Garage Door Opn,Cooktop,Dishwasher,Disposal,Dryer,Freezer,Ice Machine,Microwave,Oven Double,Oven Self Cleaning,Range Hood,Refrigerator W/IceMk,Security System,Smoke Detector,Stove/Oven Gas,Washer,Wine Refrigerator |
| ENERGY | AC - 2 or More,AC - Central Elect,AC - High Efficiency,Ceiling Fans,Double Pane Windows,Heat Cntrl Electric |
| INTERIOR | Breakfast Bar,Ceiling Crwn Molding,Ceiling Raised,Ceiling Tray/Cofferd,Fireplace,Fireplace Gas,Floor Hardwood,Floor Tile,Furnished - All,Guest Quarters,Kitchen Island,Lighting Recessed,Pantry,Plantation Shutters,Washer/Dryer Hookup,Wet Bar,Window Treatment All |
| EXTERIOR | Balcony,BBQ Pit/Grill,Guest Quarters,Hurricane Shutters,Patio Covered,Patio Open,Rain Gutter,Separate Living Area,Sprinkler System,Summer Kitchen |
| ROOM DIMENSIONS | Master Bedroom : 21 x 28 Master Bathroom : 18 x 10 Kitchen : 16 x 15 Pantry : 6.8 x 5 Living Room : 26 x 18 Bedroom : 16 x 13 Living Room : 25 x 14 Bedroom : 14 x 13 Bedroom : 25 x 14 Full Bathroom : 9 x 6 Full Bathroom : 14 x 8 Balcony : 18 x 18 |
Schools
Location & Map
From Highway 98 turn South into Destiny East Subdivision. Approximately 1 mile East of Destin bridge. Right behind City Market Beachside. Enter gate and at first stop sign turn Right. Take 2nd right on to Seastar Vista. Go to end of street to cul-de-sac. Home is on your left.

