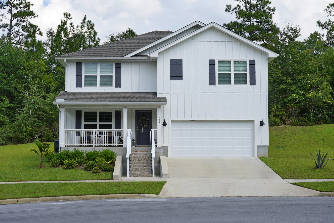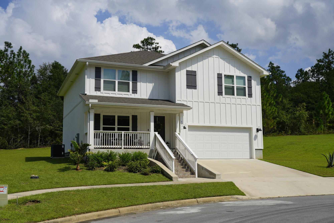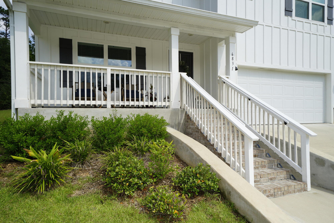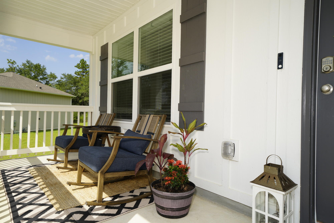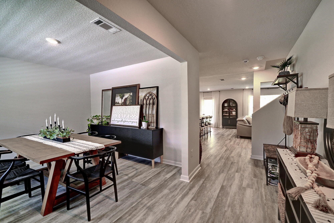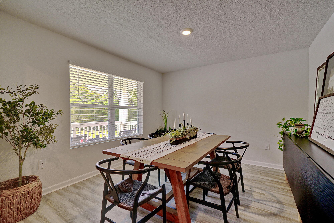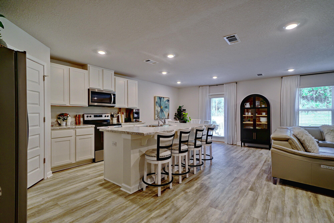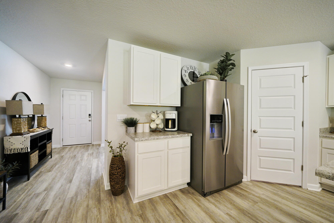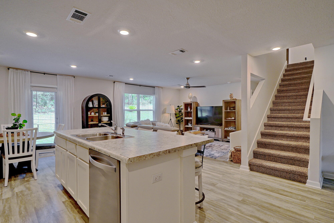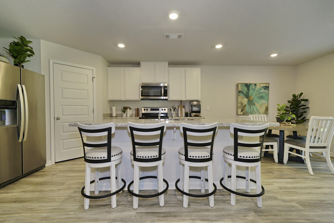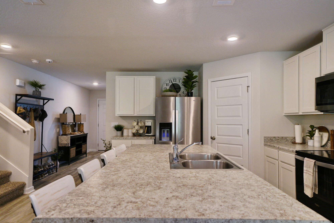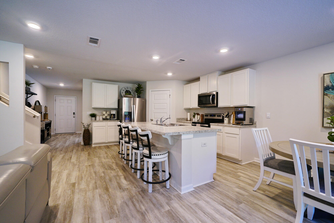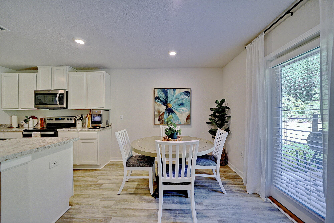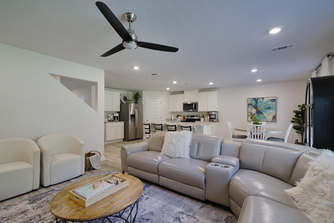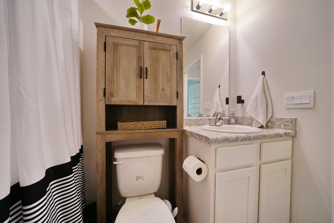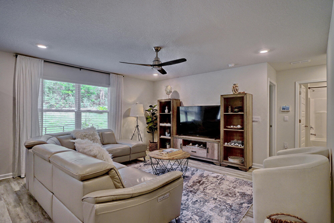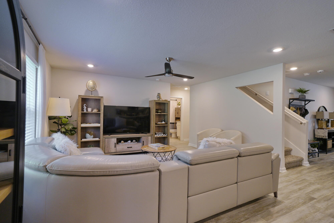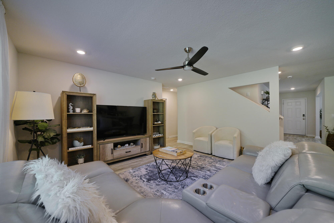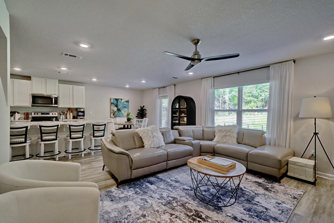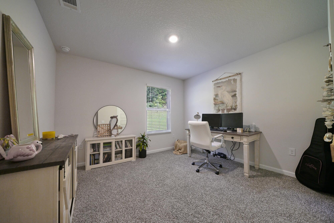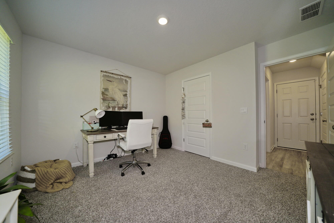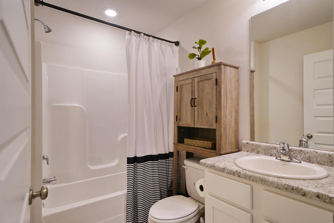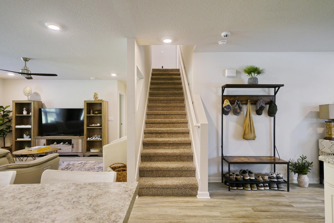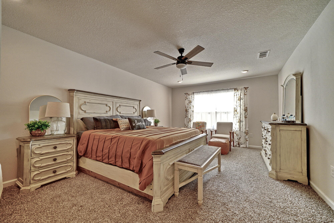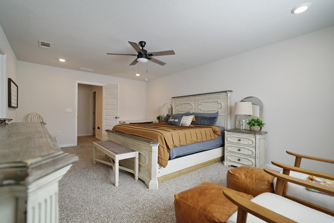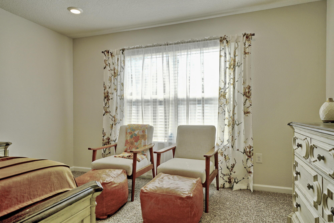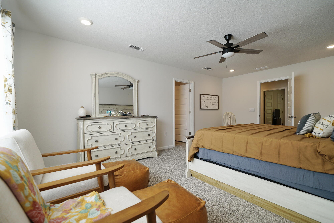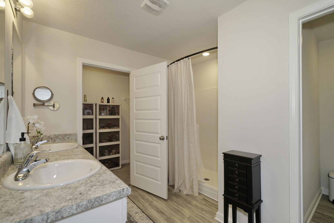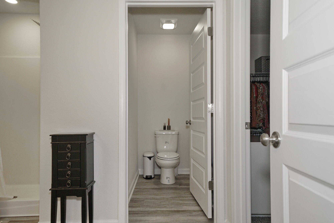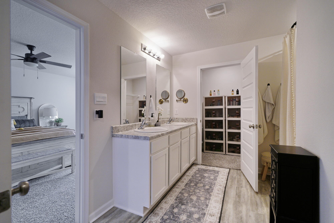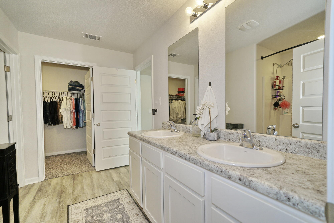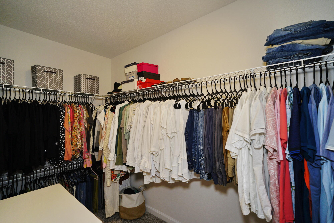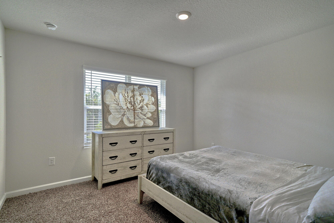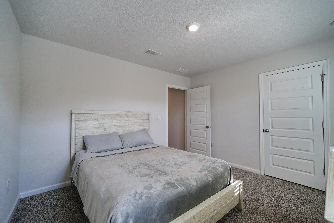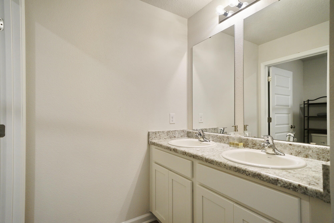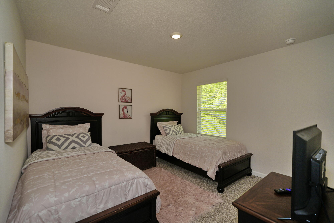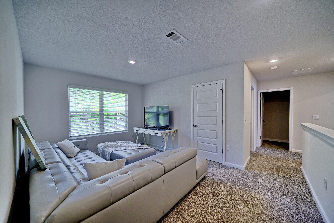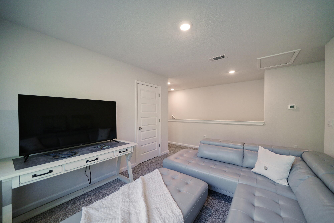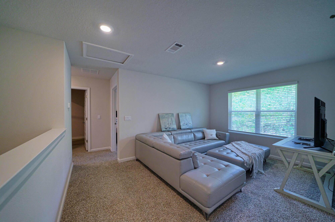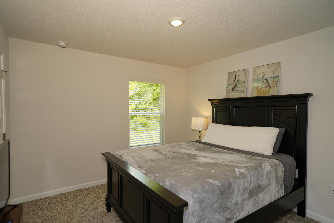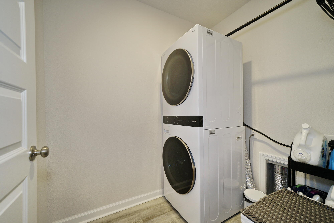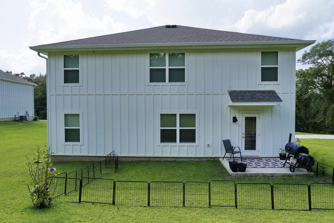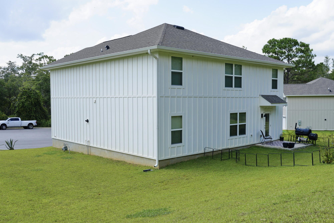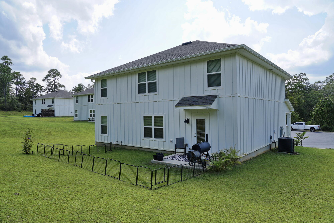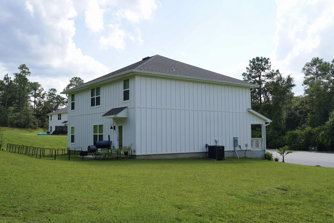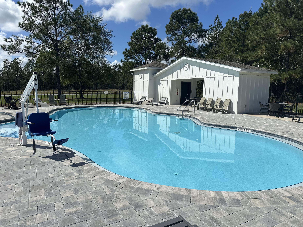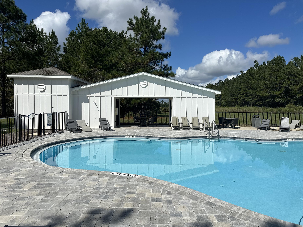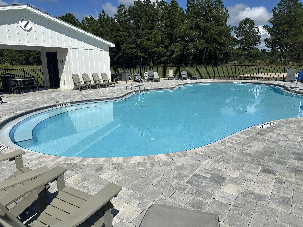Laurel Hill, FL 32567
Property Inquiry
Contact Matthew Derocher about this property!
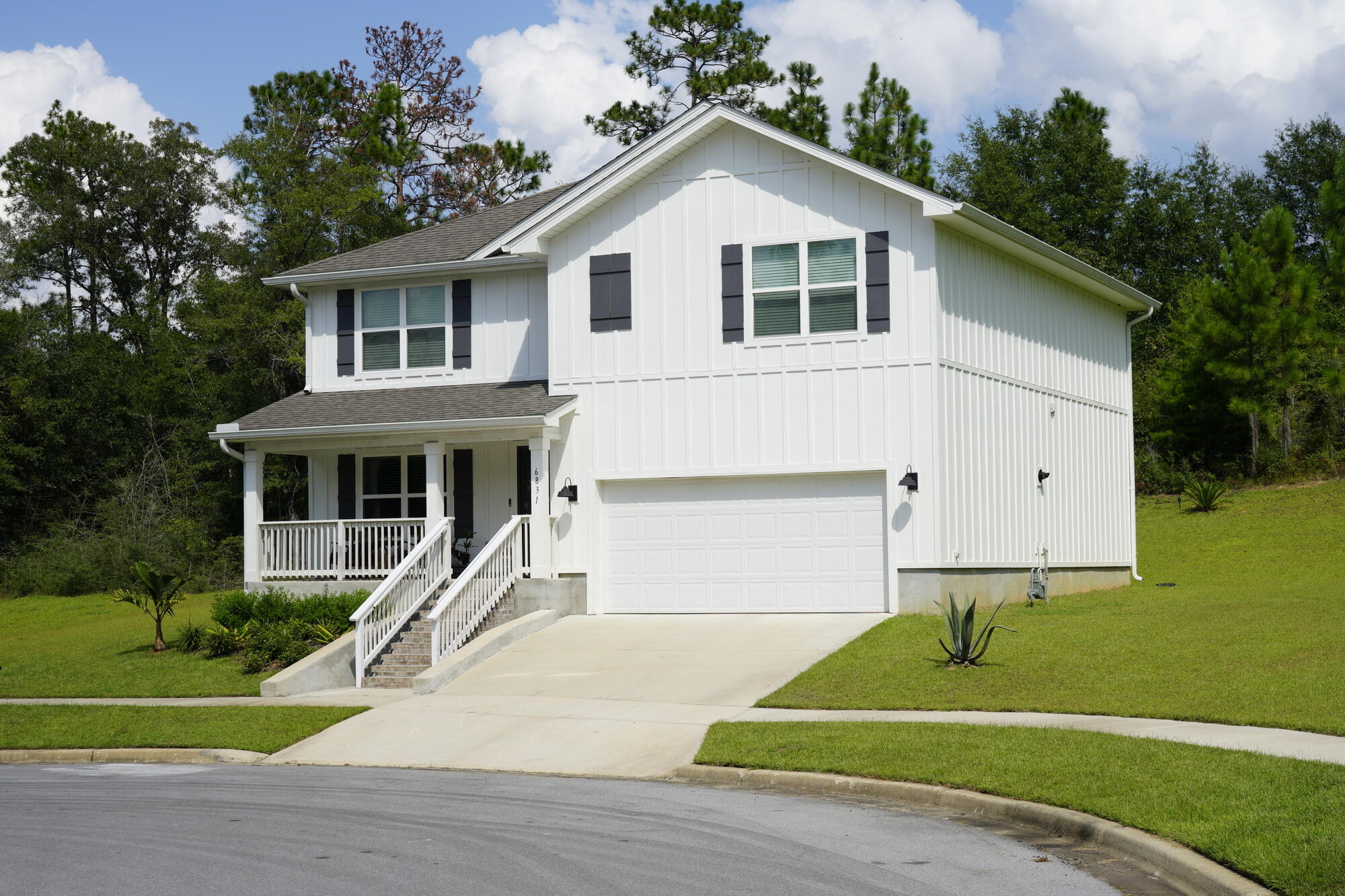
Property Details
Better than new! There's nothing left to do! With an assumable FHA Loan at 4.5%, this 2023 home has all of the finishing touches already done...and now YOU can have this 'Pinterest-worthy' home too! Just move in and enjoy! The spacious floorplan gives plenty of room to both entertain and grow, and the bonus room upstairs offers a functional flex area! Outside, the beautiful brick staircase greets your guests and shows off the grandeur of the front elevation. With a large cul-de-dac homesite, there's plenty of backyard space to enjoy the beautiful weather! Fridge, stackable washer and dryer as well as any window treatments and/or decor are negotiable with an offer. You don't want to miss this one! Schedule your showing today!
| COUNTY | Okaloosa |
| SUBDIVISION | HERITAGE PLANTATION PH I |
| PARCEL ID | 03-4N-23-1000-000H-0060 |
| TYPE | Detached Single Family |
| STYLE | Contemporary |
| ACREAGE | 0 |
| LOT ACCESS | Paved Road |
| LOT SIZE | 140 x 128 x 124 x 165 |
| HOA INCLUDE | N/A |
| HOA FEE | 280.00 (Quarterly) |
| UTILITIES | Electric,Gas - Natural,Public Sewer,Public Water |
| PROJECT FACILITIES | Pool |
| ZONING | Resid Single Family |
| PARKING FEATURES | Garage Attached |
| APPLIANCES | Dishwasher,Disposal,Microwave,Smooth Stovetop Rnge,Stove/Oven Electric |
| ENERGY | AC - Central Elect,Ceiling Fans,Heat Cntrl Electric,Water Heater - Tnkls |
| INTERIOR | Breakfast Bar,Floor Vinyl,Floor WW Carpet,Kitchen Island,Lighting Recessed,Pantry,Washer/Dryer Hookup,Woodwork Painted |
| EXTERIOR | Patio Open,Porch,Sprinkler System |
| ROOM DIMENSIONS | Living Room : 14.5 x 24 Kitchen : 13 x 15.2 Breakfast Room : 13 x 8.7 Dining Area : 12.7 x 11.2 Bedroom : 12 x 12 Full Bathroom : 8.3 x 6 Bedroom : 13.5 x 19.3 Full Bathroom : 10.7 x 11.3 Bedroom : 12.1 x 11.3 Bedroom : 13.7 x 11.6 Bedroom : 12.1 x 11.7 Full Bathroom : 8.6 x 5.7 Bonus Room : 10.6 x 12 Laundry : 5.7 x 7.2 |
Schools
Location & Map
From FL-85 take Heritage Plantation Blvd west then turn north onto Sarah Ann Way. Turn right onto Interlachen Ln, home is on the right side.

