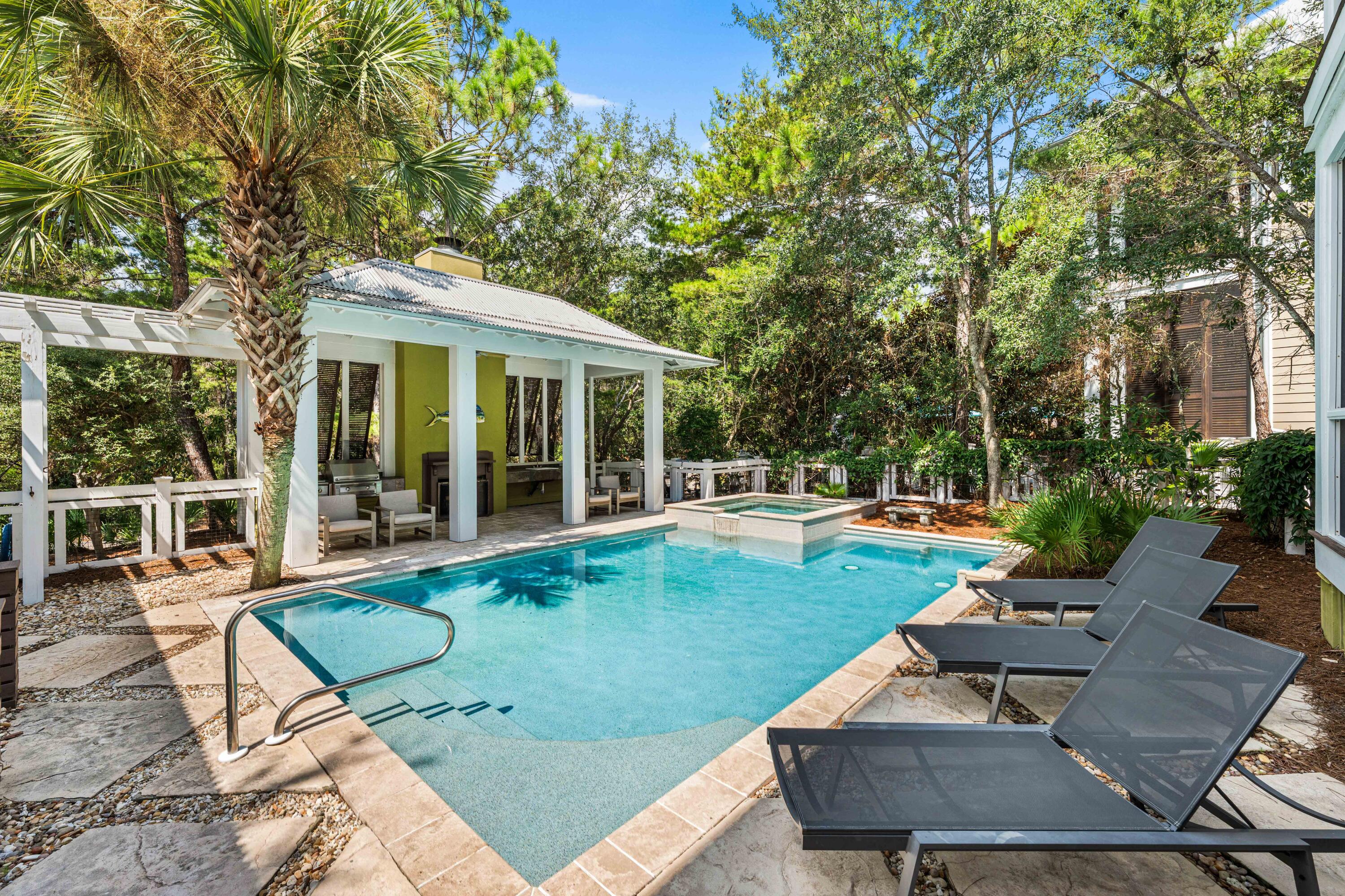Santa Rosa Beach, FL 32459
Property Inquiry
Contact Debbie James about this property!

Property Details
Situated on one of the largest lots in WaterColor, 97 Running Oak Circle offers exceptional privacy, peaceful preserve views, and outstanding potential for expansion or renovation. Backing to a wooded nature preserve and ideally located on a quiet street in Phase 2, this beautifully designed home features 3 bedrooms, 3 full baths, 2 half baths, plus a spacious third-floor bonus room with two queen beds and an ensuite bath, perfect for additional guests, a media room, or a flexible bunk space. With over 2,200 square feet of interior living space and 15-foot-deep wraparound porches on both levels, this home blends indoor and outdoor living effortlessly. The 15' x 26' saltwater pool, among the largest in WaterColor, includes an integrated spa, and the inviting outdoor cabana is equipped with a fireplace and built-in stainless steel grill, ideal for alfresco dining and laid-back entertaining. A two-car covered carport provides ample space for vehicles, golf carts, bikes, and beach gear.
Interior highlights include vintage heart pine flooring, travertine tile in the bathrooms, granite countertops, and a chef's kitchen outfitted with GE Monogram appliances and a Wolf cooktop.
The true value of this property lies in its oversized lot and tranquil setting, offering a rare combination of space and seclusion in one of 30A's most coveted communities. Whether you choose to enjoy the home as-is or explore opportunities to expand or update, this is a unique chance to own a legacy property in WaterColor.
As a homeowner, you'll enjoy access to a wide array of amenities including the Gulf-front Beach Club, Camp WaterColor with lazy river and pools, the lakeside boathouse with paddleboard and kayak rentals, tennis and pickleball courts, miles of scenic nature trails, multiple community pools, and the charming Town Center filled with dining, shopping, and a local wine bar, all with private beach access just moments away.
Don't miss the opportunity to own a one-of-a-kind homesite with room to grow. Schedule your private showing today. Buyer to verify all information and dimensions.
| COUNTY | Walton |
| SUBDIVISION | WATERCOLOR |
| PARCEL ID | 15-3S-19-25417-000-0050 |
| TYPE | Detached Single Family |
| STYLE | Florida Cottage |
| ACREAGE | 0 |
| LOT ACCESS | N/A |
| LOT SIZE | 43x113x115x113 |
| HOA INCLUDE | Accounting,Master Association,Security,TV Cable |
| HOA FEE | 1840.00 (Quarterly) |
| UTILITIES | Electric,Public Sewer,Public Water,TV Cable |
| PROJECT FACILITIES | BBQ Pit/Grill,Beach,Deed Access,Pets Allowed,Pickle Ball,Picnic Area,Playground,Pool,Short Term Rental - Allowed,Tennis,TV Cable,Waterfront |
| ZONING | Resid Single Family |
| PARKING FEATURES | Carport Attached,Covered |
| APPLIANCES | Cooktop,Dishwasher,Disposal,Dryer,Ice Machine,Microwave,Oven Double,Refrigerator W/IceMk,Security System,Smoke Detector,Stove/Oven Electric,Washer |
| ENERGY | AC - 2 or More,AC - Central Elect,Heat Cntrl Electric,Water Heater - Gas,Water Heater - Tnkls |
| INTERIOR | Ceiling Crwn Molding,Floor Hardwood,Floor Tile,Furnished - All,Kitchen Island,Lighting Recessed,Owner's Closet,Pantry,Washer/Dryer Hookup,Window Treatment All |
| EXTERIOR | BBQ Pit/Grill,Deck Covered,Fenced Back Yard,Fireplace,Hot Tub,Pool - Heated,Pool - In-Ground,Porch Open,Porch Screened,Shower,Summer Kitchen |
| ROOM DIMENSIONS | Office : 8 x 6 Bedroom : 11 x 11 Bedroom : 10 x 10 Master Bedroom : 14 x 14 Master Bathroom : 10 x 10 Bedroom : 14 x 14 Living Room : 18 x 14 Kitchen : 17 x 10 Dining Area : 12 x 10 |
Schools
Location & Map
From the intersection of Hwy 98 and Hwy 395, travel south on Hwy 395 to the traffic light in front of Publix. Turn right on W Lake Forest Drive, make the 2nd left onto Western Lake Drive, then 2nd left onto Pine Needle Way. Then the 1st right onto Goldenaster Ln. The home is the 3rd one on the left. This will put you in the back of the home. Park under the carport.












































































