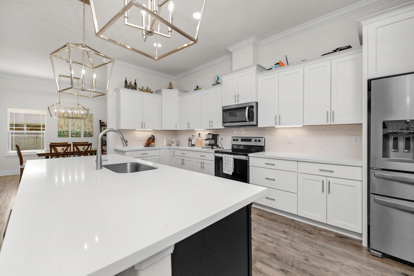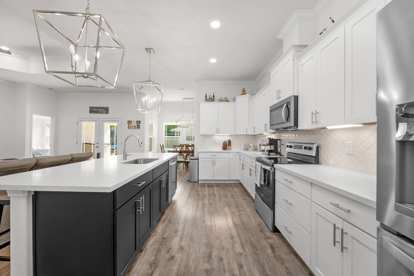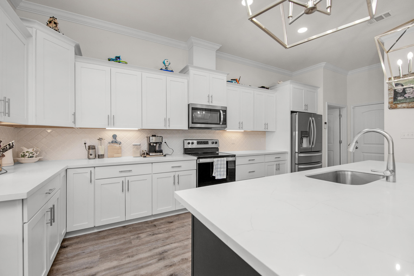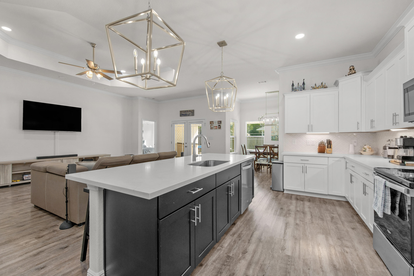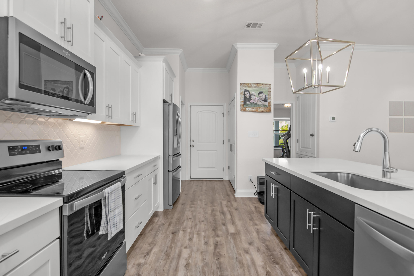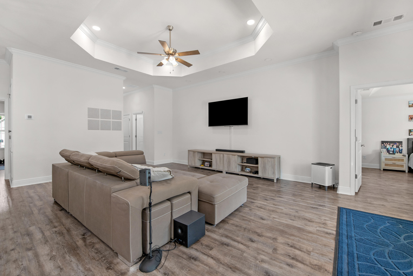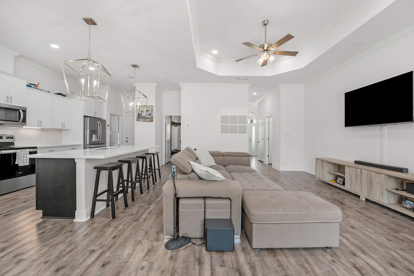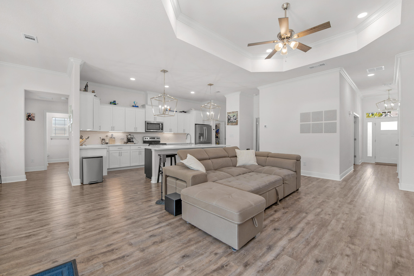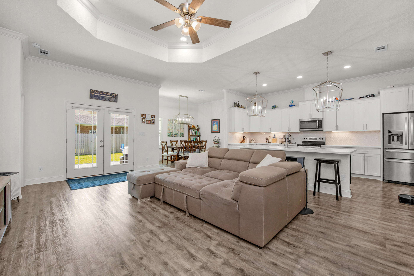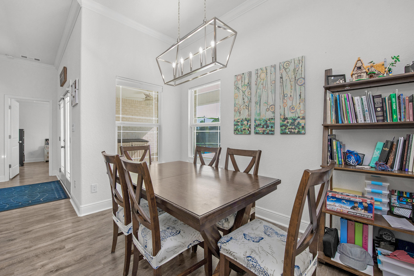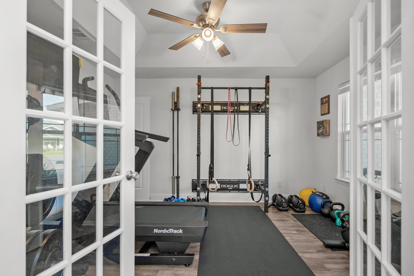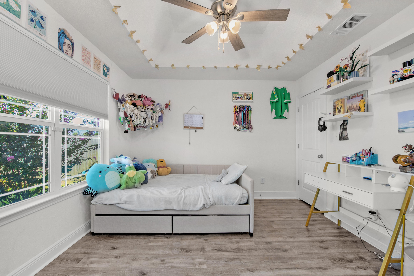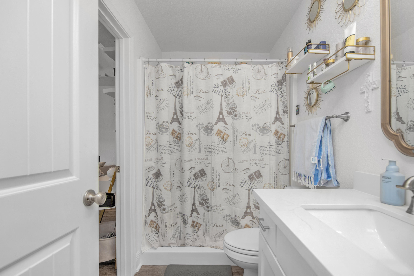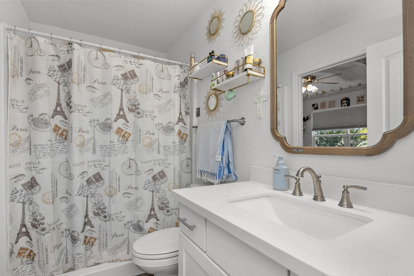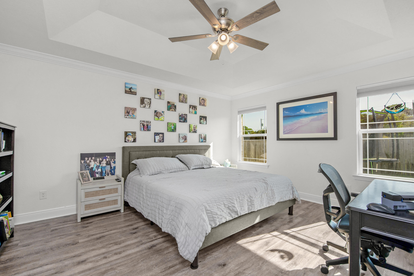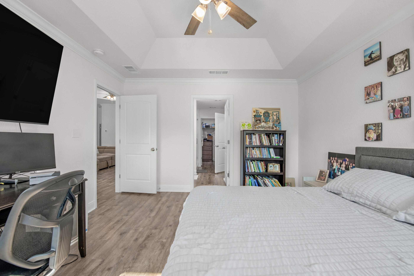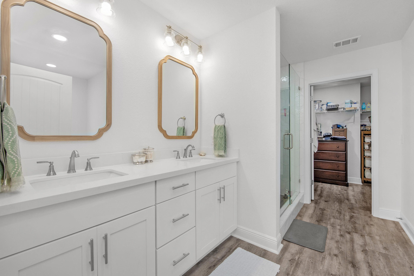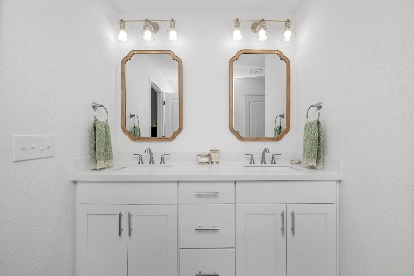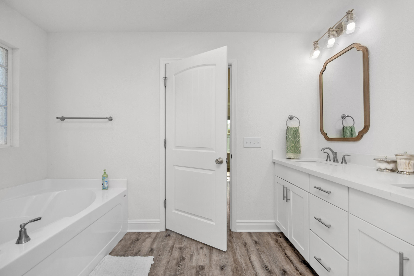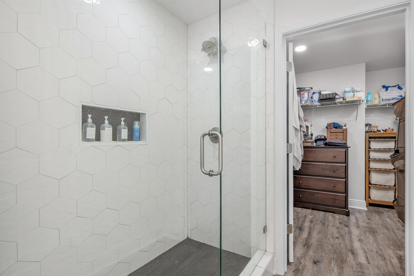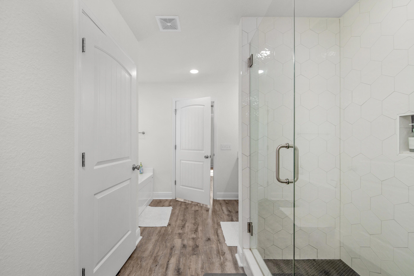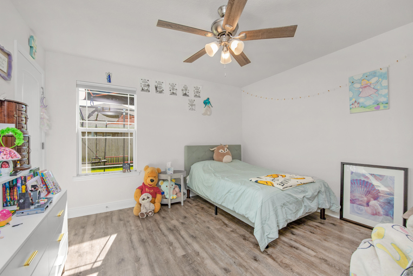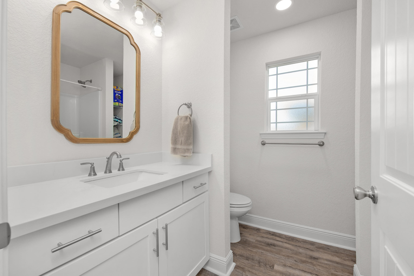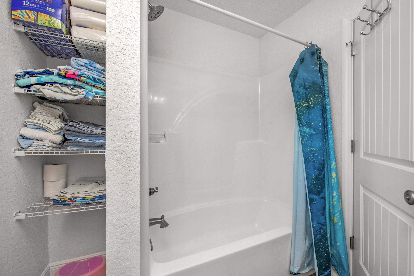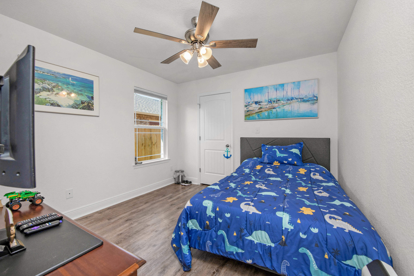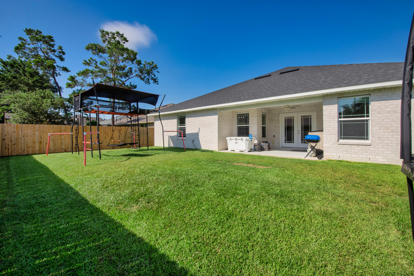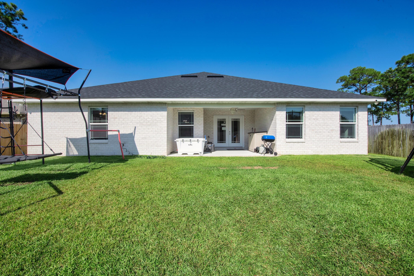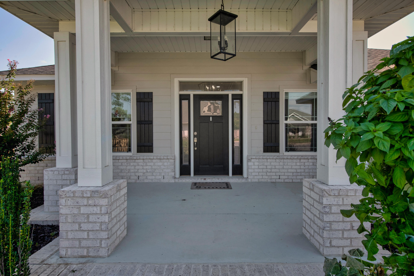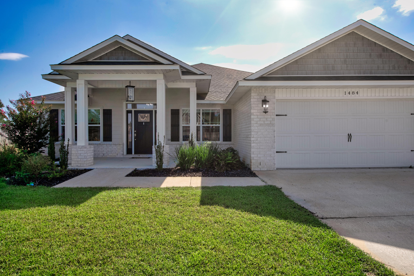Gulf Breeze, FL 32563
Property Inquiry
Contact Kristen Weller about this property!
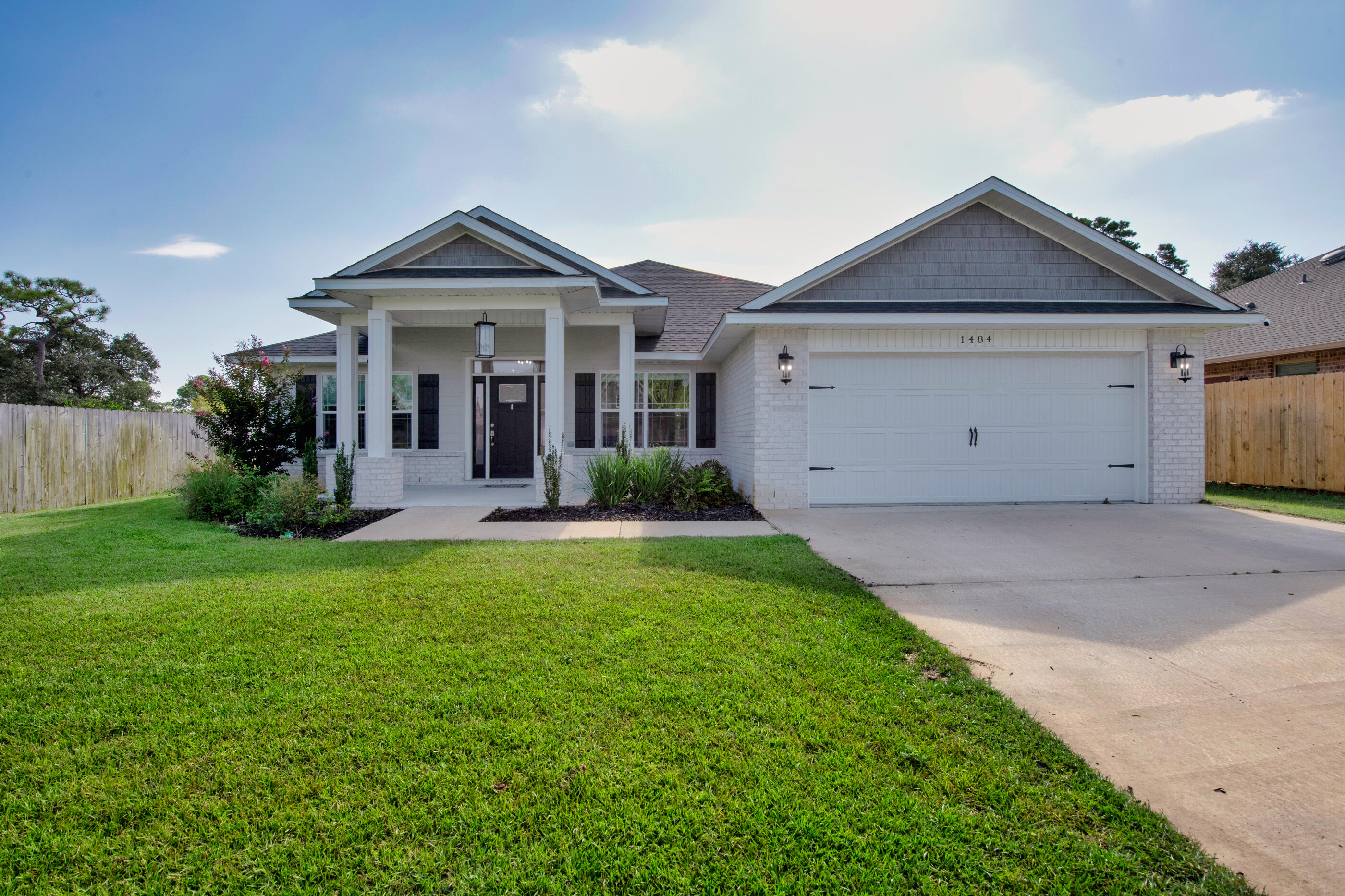
Property Details
Tucked away at the end of a quiet cul-de-sac, this nearly new (just 1.5 years young!) 5-bedroom, 3-bathroom home has the perfect blend of comfort, style, and coastal convenience.Inside, you'll love the bright, airy feel--natural light pours through the windows, highlighting the open concept design. The huge kitchen is a dream with plenty of counter space, a breakfast bar for quick bites, and a dining area that's ready for everything from casual taco nights to holiday feasts.The flexible tri-split floor plan gives everyone their own space, plus a flex room that's perfect as a home office, gym, or bedroom.Step outside to the 11x17 covered back porch, where morning coffee or evening cookouts are made better by the peaceful backyard setting.And when it's time to get out and about- you're just minutes from Pensacola Beach, Navarre Beach, shopping, dining, and all that Gulf Breeze has to offer.
Modern, spacious, and built for both entertaining and everyday living - this home is where your Emerald Coast lifestyle begins.
| COUNTY | Santa Rosa |
| SUBDIVISION | BAY RIDGE PARK 3RD ADDN |
| PARCEL ID | 30-2S-28-0303-00400-0070 |
| TYPE | Detached Single Family |
| STYLE | Craftsman Style |
| ACREAGE | 0 |
| LOT ACCESS | County Road,Paved Road |
| LOT SIZE | 70x120 |
| HOA INCLUDE | N/A |
| HOA FEE | N/A |
| UTILITIES | Electric,Public Sewer,Public Water |
| PROJECT FACILITIES | N/A |
| ZONING | County,Resid Single Family |
| PARKING FEATURES | Garage Attached |
| APPLIANCES | Auto Garage Door Opn,Dishwasher,Microwave,Refrigerator,Smoke Detector,Smooth Stovetop Rnge,Stove/Oven Electric,Warranty Provided |
| ENERGY | AC - Central Elect,Ceiling Fans,Double Pane Windows,Heat Cntrl Electric,Ridge Vent,Water Heater - Elect |
| INTERIOR | Ceiling Tray/Cofferd,Ceiling Vaulted,Floor Vinyl,Kitchen Island,Lighting Recessed,Newly Painted,Pantry,Pull Down Stairs,Shelving,Split Bedroom,Washer/Dryer Hookup,Window Garden |
| EXTERIOR | Columns,Fenced Lot-Part,Hurricane Shutters,Lawn Pump,Porch,Sprinkler System |
| ROOM DIMENSIONS | Great Room : 22 x 16 Dining Area : 13 x 11 Master Bedroom : 15 x 13 Bedroom : 12 x 11 Bedroom : 13 x 11 Bedroom : 11 x 11 Garage : 24 x 20 |
Schools
Location & Map
From Hwy 98 turn north on College, turn left on Cornell, turn right on Penn State, home is all the way down in the cul de sac on the right

