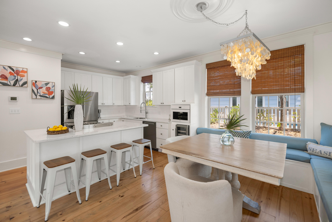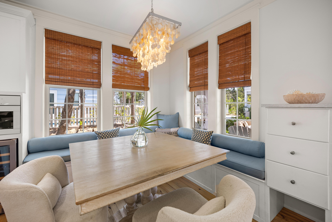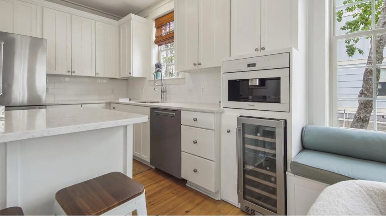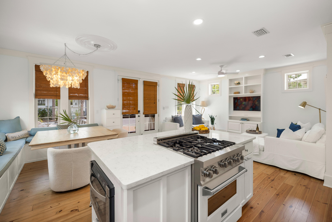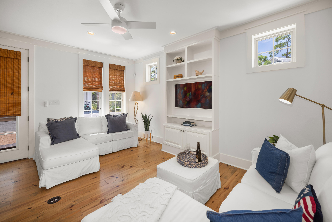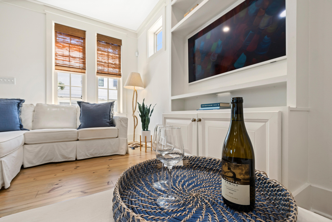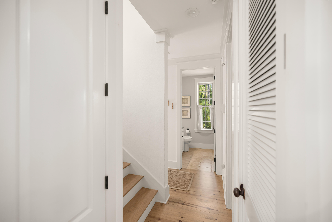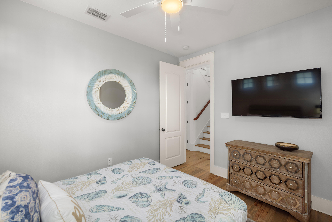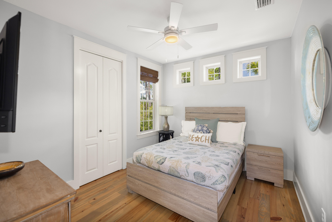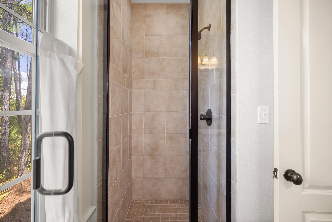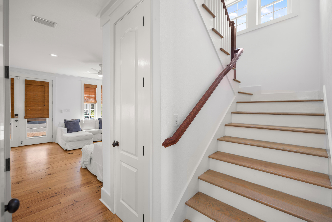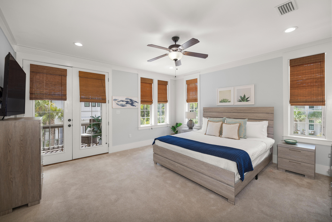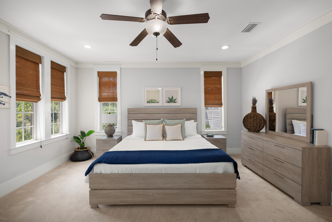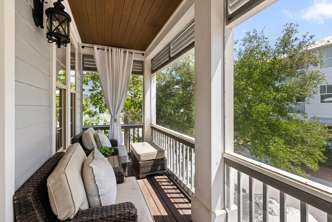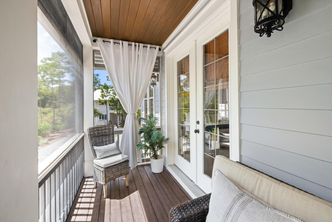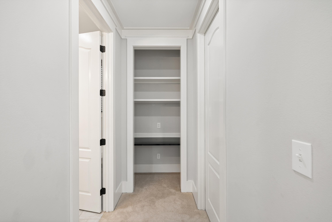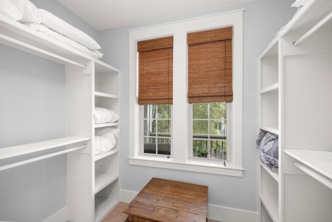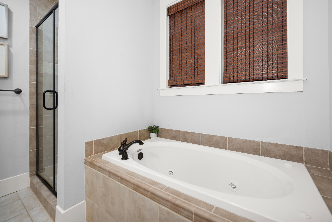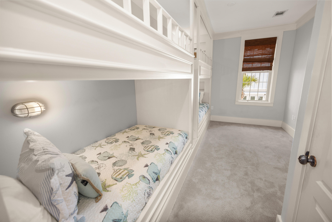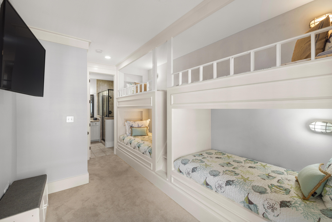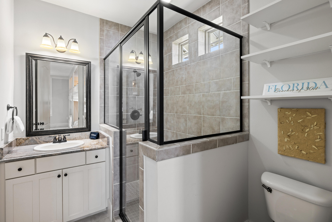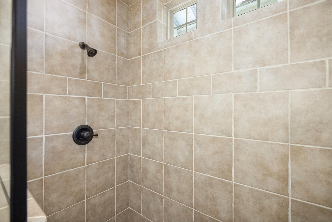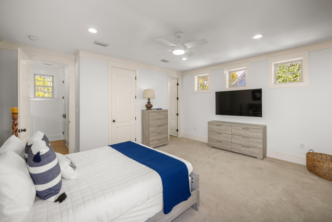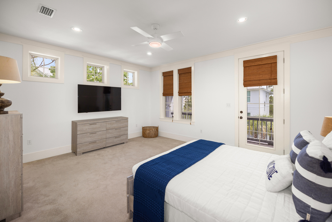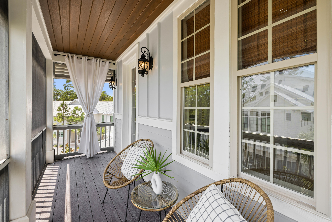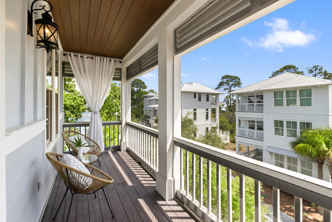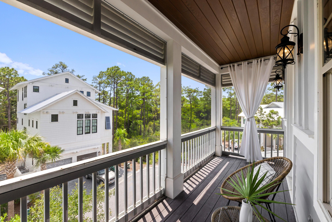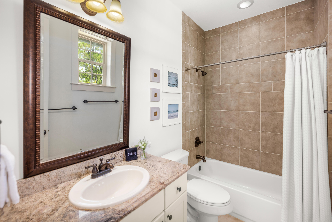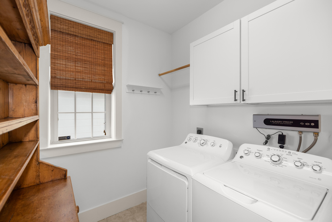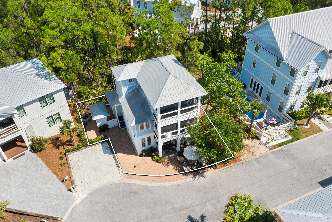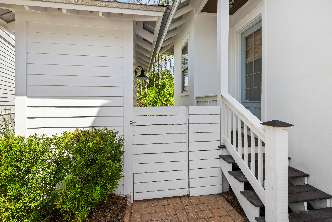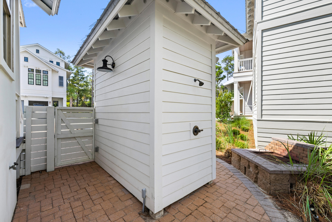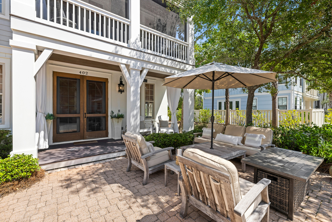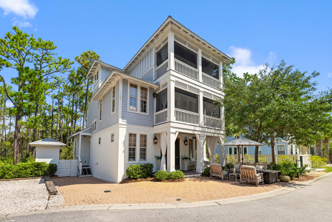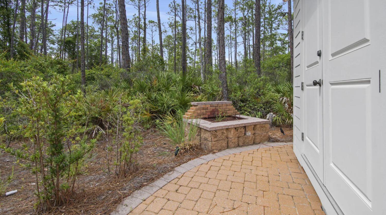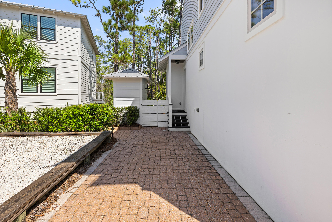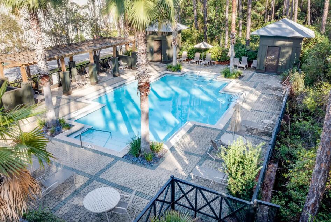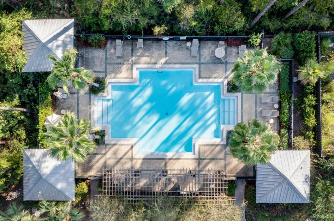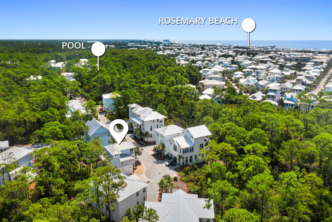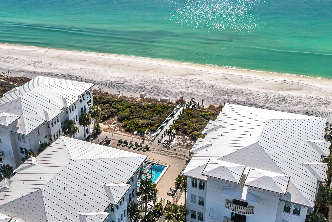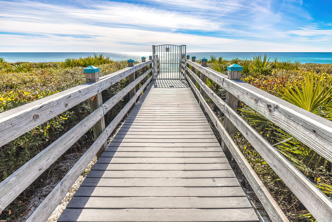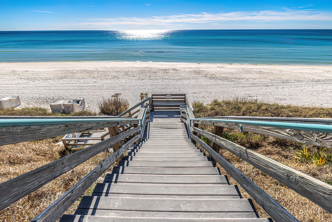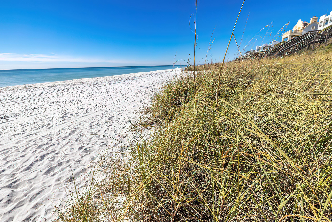Inlet Beach, FL 32461
Property Inquiry
Contact The Richards Group about this property!
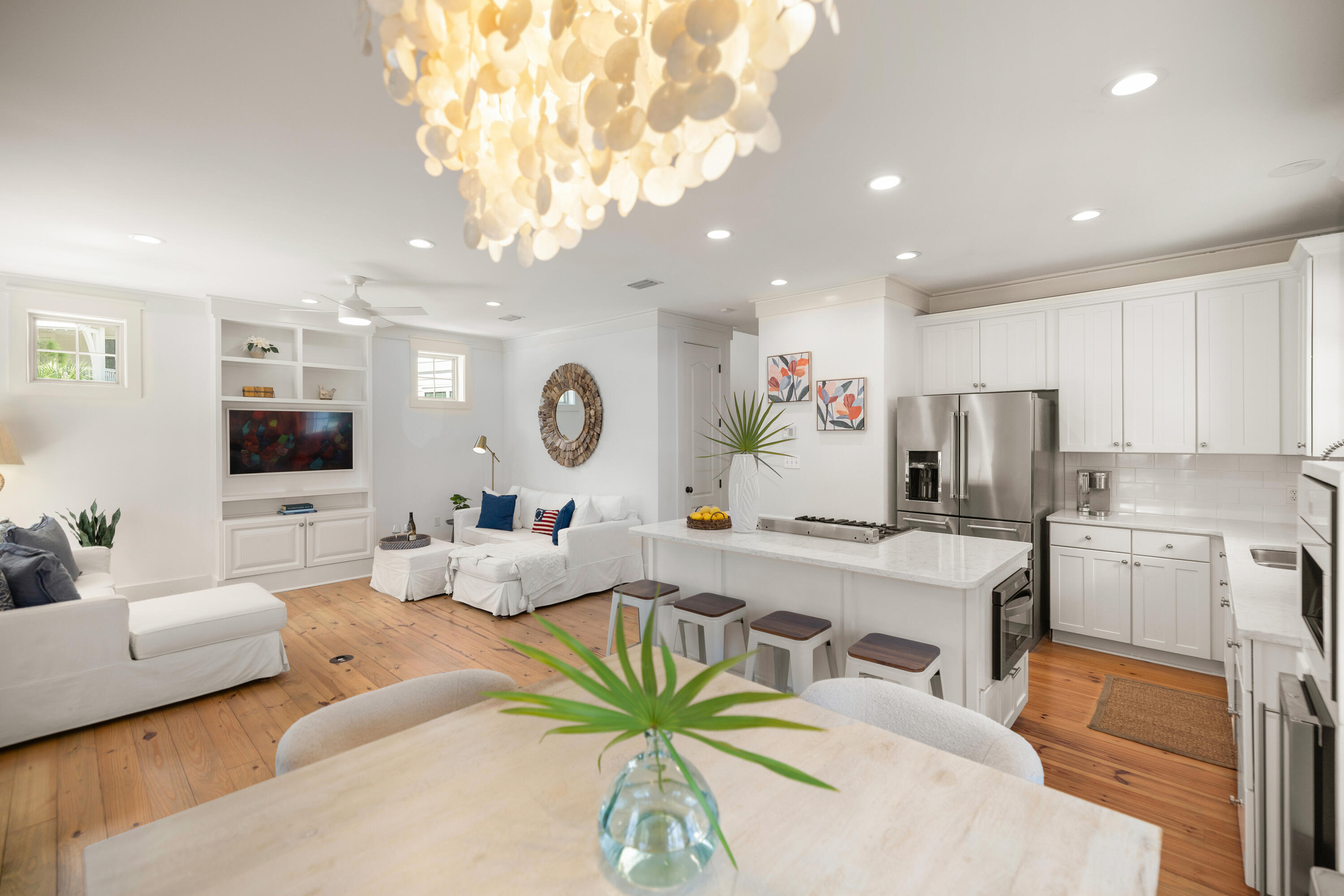
Property Details
The seller is motivated and ready to close in 2025! Offering credit towards buy down towards closing costs and prepaids with a competitive offer!Located at the end of a cul-de-sac, ''Treetop Shores'' is a 3-story coastal retreat with the perfect backdrop in which to create beach memories of a lifetime It is a short stroll to the neighborhood pool surrounded by palm trees and vegetation and a quick ride to the deeded beach access South of 30A.One of the many highlight of this coastal cottage is the outdoor living space. Featuring a paved al fresco sitting area and two fire pits and outdoor shower backing to the woods create a private oasis. An additional storage building is perfect for the beach cruisers. This stunning four bedroom, four bath cottage boasts covered porches on every level. Step inside this meticulously designed home with an abundance of natural light that floods the open-concept living space.
The first level showcases a living room perfect for entertaining guests or relaxing with family. The modern kitchen is a chef's dream, with a gas cook top and in the center island as the focal point of the open kitchen. Complete with miele espresso maker, wine refrigerator, stainless steel appliances, quartz counter tops, and a dining area with built in benches. Also, a spacious walk-in under stairs pantry for all of your small appliances, dry goods, and more!
Off the living area on the first level features the first bedroom with a hallway bath convenient for guests. Leading from the downstairs bedroom is hallway entrance that leads to the laundry suite and the outdoor shower providing easy access after a day at the beach.
On the second floor one of the many custom highlights of this home is the bunk room, featuring four built-in bunks with ensuite bath. This room is the perfect place for guests, providing comfortable accommodations and a fun, inviting atmosphere. Capitalize on rental income by offering this unique sleeping arrangement to vacationers, maximizing the home's potential for investment. All furnishings convey creating a turnkey opportunity for the new owners.
The second and third levels offer two additional bedrooms with ensuite baths and screened-in porches overlooking the treetops. Tranquil and serene views of the surrounding lush greenery provide the ideal spot for enjoying your morning coffee, reading a book, or unwinding after a day at the beach.
"Treetop Shores" is situated at the end of a quiet cut-de-sac with overflow parking adjacent to the long driveway. Every detail has been thoughtfully considered, ensuring a seamless transition into your beach paradise. Whether you plan to enjoy this property as a personal retreat or as an investment opportunity, everything you need is already in place.
The deeded beach access is accessible by a convenient shuttle service that will pick you up at the home and transport you directly to the beach access located at the Villas at Sunset Beach Condos South of 30A. Treetop is nestled between the infamous 30A communities of Rosemary Beaches and Alys Beach with double gates accessible on Highway 98 and the back Seacrest gate for exclusivity.
| COUNTY | Walton |
| SUBDIVISION | TREETOP VILLAGE |
| PARCEL ID | 26-3S-18-16500-000-0400 |
| TYPE | Detached Single Family |
| STYLE | Florida Cottage |
| ACREAGE | 0 |
| LOT ACCESS | N/A |
| LOT SIZE | 40x60x45x40 |
| HOA INCLUDE | N/A |
| HOA FEE | 780.00 (Quarterly) |
| UTILITIES | Electric,Public Sewer,Public Water |
| PROJECT FACILITIES | Deed Access,Gated Community,Pavillion/Gazebo,Pets Allowed,Picnic Area,Pool,Short Term Rental - Allowed |
| ZONING | Resid Single Family |
| PARKING FEATURES | N/A |
| APPLIANCES | Dishwasher,Disposal,Dryer,Freezer,Ice Machine,Microwave,Oven Continue Clean,Refrigerator W/IceMk,Security System,Smooth Stovetop Rnge,Stove/Oven Electric,Washer,Wine Refrigerator |
| ENERGY | AC - 2 or More,Heat Cntrl Electric |
| INTERIOR | Built-In Bookcases,Ceiling Raised,Fireplace Gas,Furnished - All,Kitchen Island,Lighting Recessed,Pantry,Washer/Dryer Hookup |
| EXTERIOR | Porch,Porch Screened,Shower |
| ROOM DIMENSIONS | Living Room : 24.8 x 18.2 Bedroom : 13.6 x 12.2 Dining Area : 15.8 x 10.2 Kitchen : 13.6 x 10.2 Utility Room : 10.2 x 7.11 Bunk Room : 21.2 x 18 Full Bathroom : 9 x 5 Master Bedroom : 18 x 16.3 Master Bathroom : 13.6 x 12.2 Bedroom : 17.1 x 7.1 |
Schools
Location & Map
Hwy 98 east, 1st right past Camp Creek (Redbud). Follow to end of road. Home is on the right.

