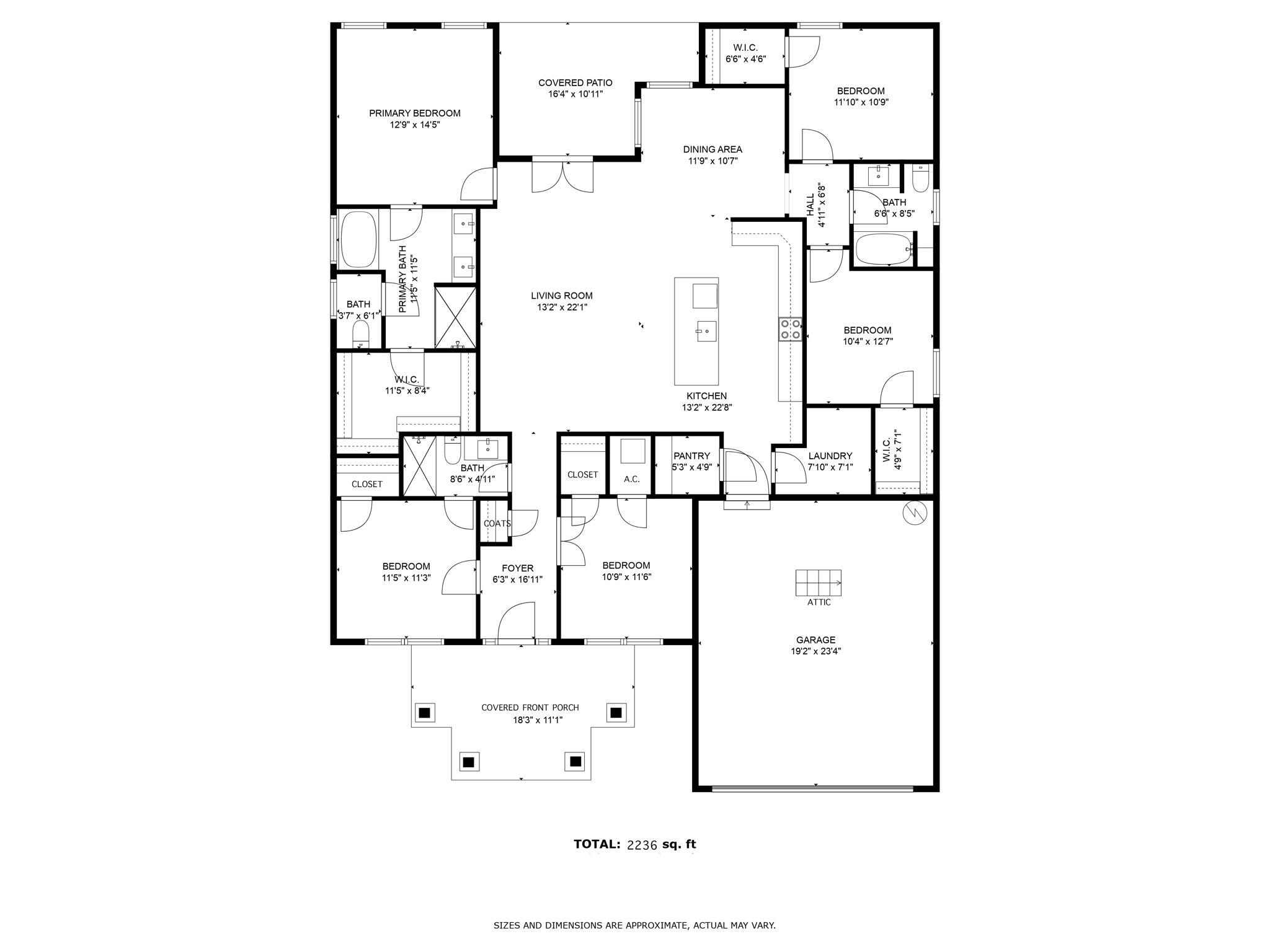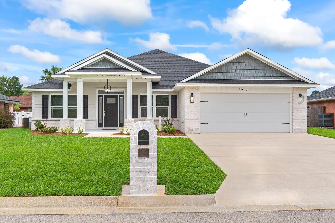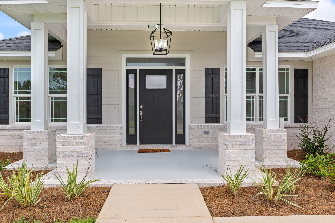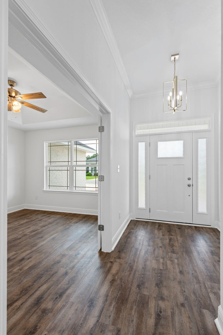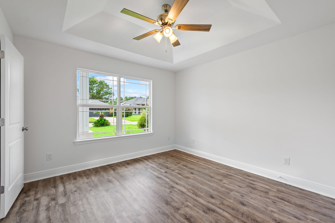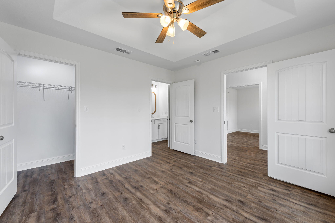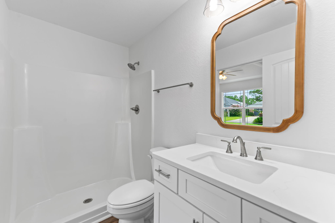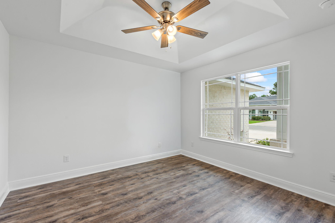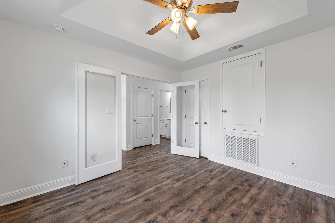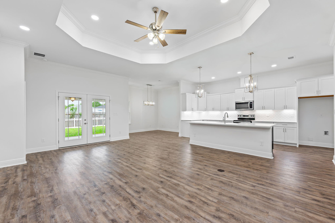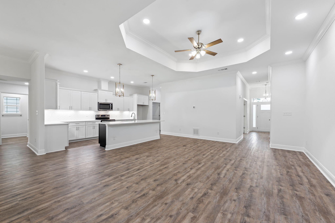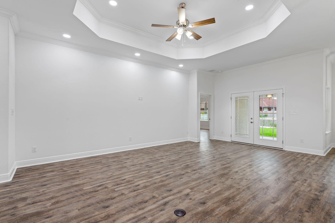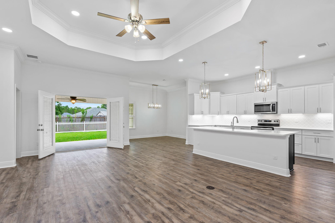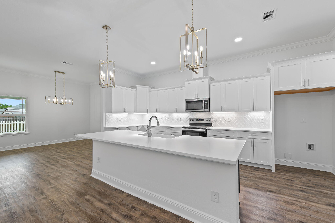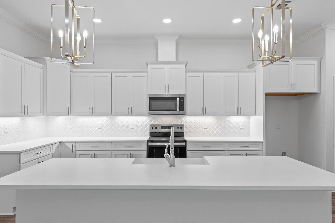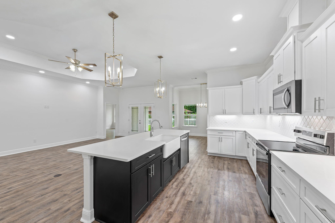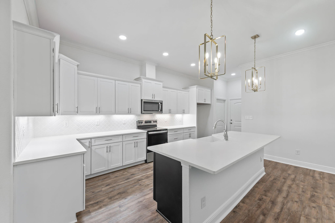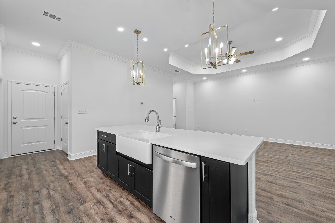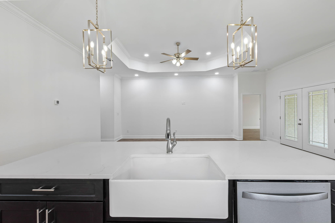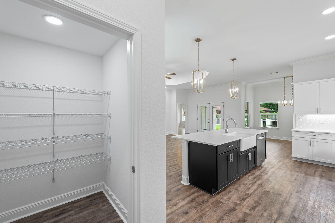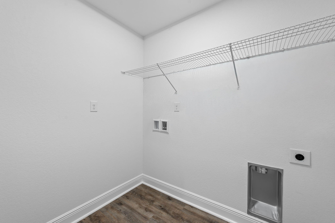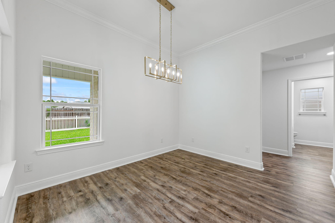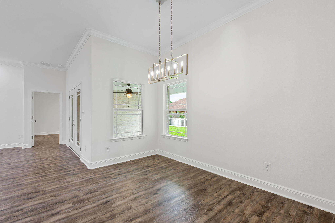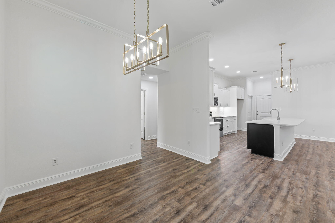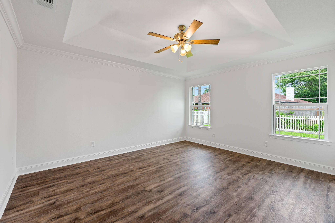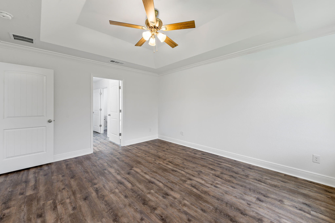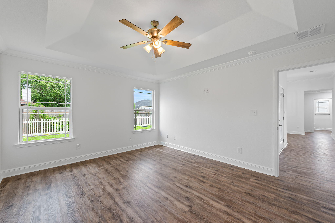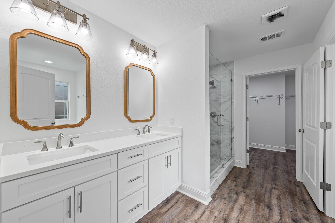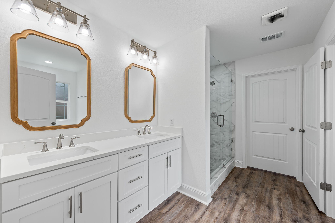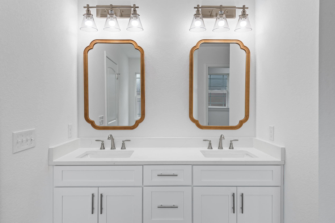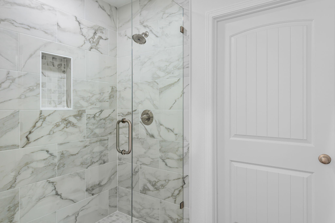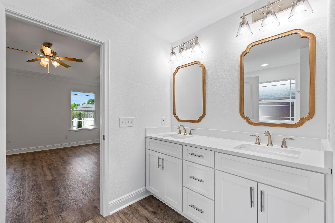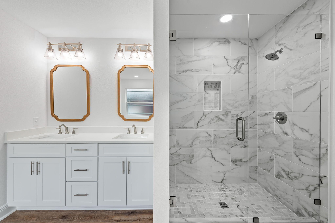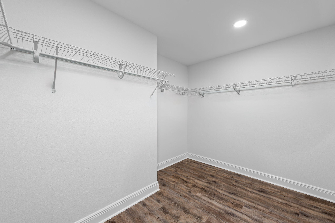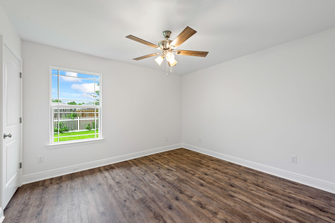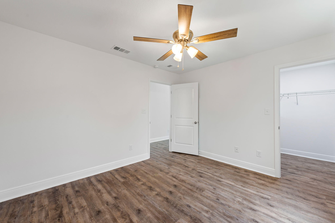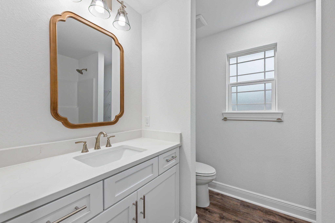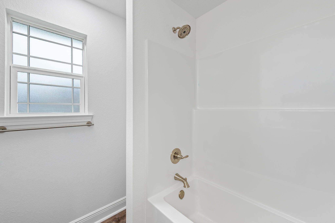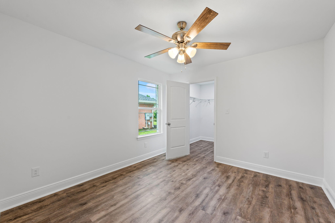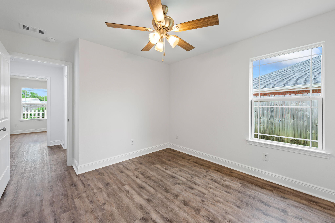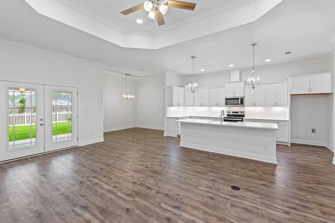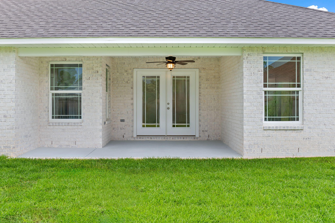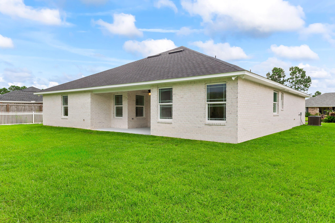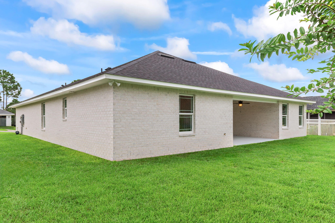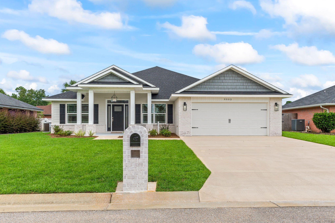Navarre, FL 32566
Property Inquiry
Contact Lorie Coogle about this property!
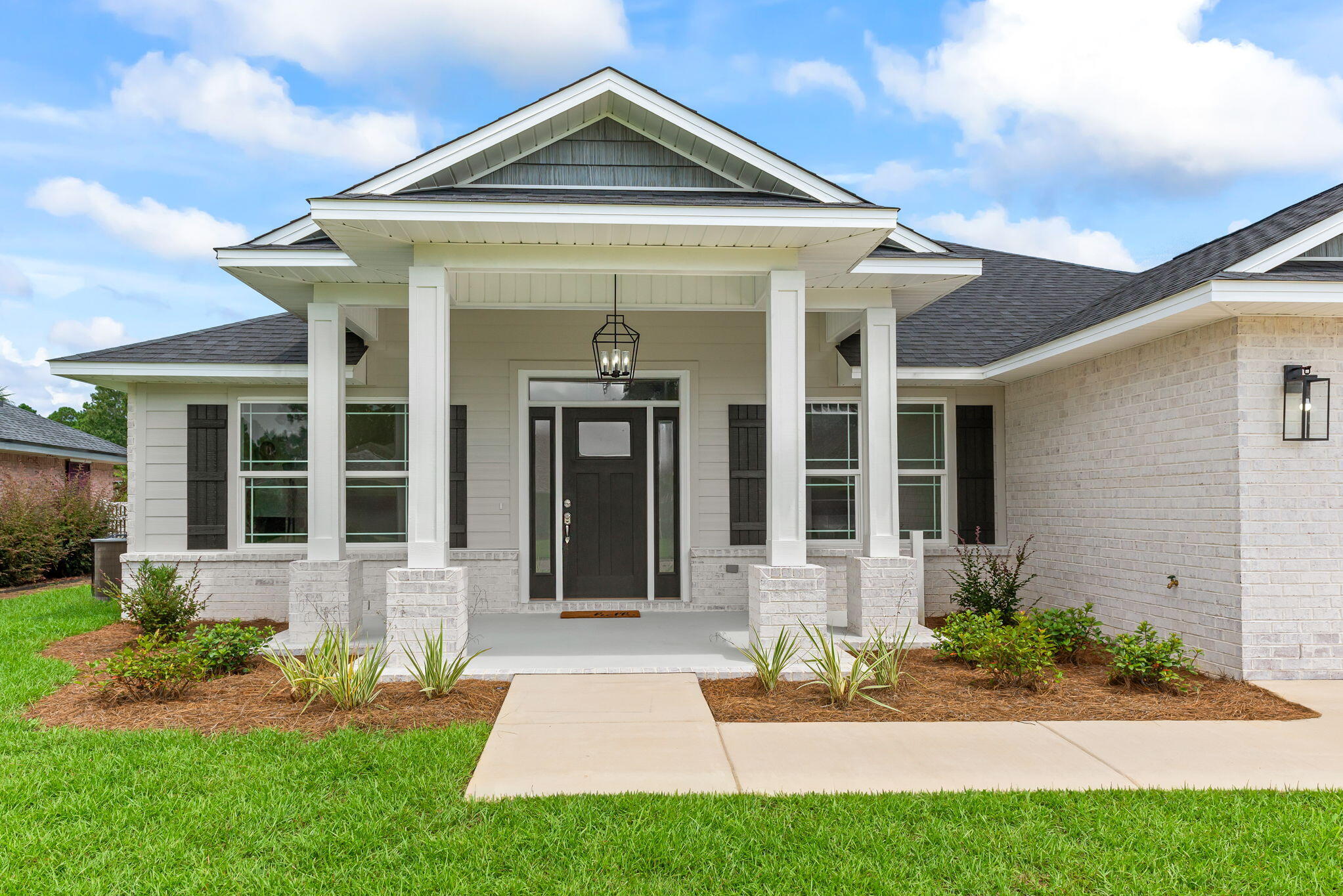
Property Details
Under Construction!! NEW HOME!! Welcome to this stunning 5-bedroom, 3-bathroom craftsman-style home offering 2,236 sq. ft. of modern living space in the heart of Navarre. Designed with comfort and style in mind, this open floor plan features trey ceilings, luxury vinyl plank flooring throughout, and upgraded lighting to create a warm and inviting atmosphere. The spacious kitchen is a chef's dream with a farmhouse sink, quartz countertops, beautiful tile backsplash,stainless steel appliances, recessed lighting, and under-cabinet lighting--perfect for everyday cooking or entertaining guests. Retreat to the owner's suite with its private bath, while four additional bedrooms offer space for family, guests, or a home office. Step outside to enjoy a covered back porch overlooking a landscaped yard with a sprinkler system, ideal for relaxing evenings or weekend barbecues. A double-car garage with garage door opener and pull-down attic stairs provides convenience and extra storage. Located close to beaches, shopping, and Hurlburt Field AFB, this family-friendly home combines modern upgrades with a prime location.
| COUNTY | Santa Rosa |
| SUBDIVISION | None |
| PARCEL ID | 17-2S-26-2750-04500-0150 |
| TYPE | Detached Single Family |
| STYLE | Craftsman Style |
| ACREAGE | 0 |
| LOT ACCESS | County Road,Paved Road |
| LOT SIZE | 100x200 |
| HOA INCLUDE | N/A |
| HOA FEE | N/A |
| UTILITIES | Public Sewer,Public Water |
| PROJECT FACILITIES | N/A |
| ZONING | County,Resid Single Family |
| PARKING FEATURES | Garage Attached,Guest |
| APPLIANCES | Auto Garage Door Opn,Dishwasher,Disposal,Microwave,Smoke Detector,Smooth Stovetop Rnge,Stove/Oven Electric,Warranty Provided |
| ENERGY | AC - Central Elect,Ceiling Fans,Double Pane Windows,Heat Cntrl Electric,Ridge Vent,Water Heater - Elect |
| INTERIOR | Ceiling Crwn Molding,Ceiling Raised,Ceiling Tray/Cofferd,Floor Vinyl,Kitchen Island,Lighting Recessed,Newly Painted,Pantry,Pull Down Stairs,Shelving,Split Bedroom,Washer/Dryer Hookup |
| EXTERIOR | Hurricane Shutters,Lawn Pump,Patio Covered,Porch,Sprinkler System |
| ROOM DIMENSIONS | Living Room : 22 x 16 Master Bedroom : 15 x 13 Bedroom : 13 x 11 Bedroom : 12 x 11 Bedroom : 12 x 11 Bedroom : 11 x 11 Garage : 24 x 20 |
Schools
Location & Map
Hwy. 98 West. Take a right on Andorra St. (next to Publix Shopping Plaza). The home is on the left. Corner of Andorra & Verdura St.

