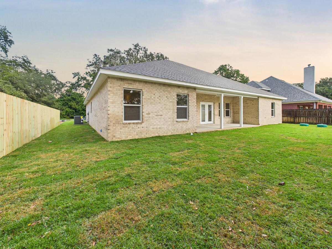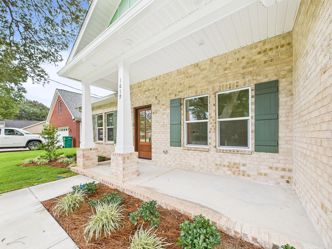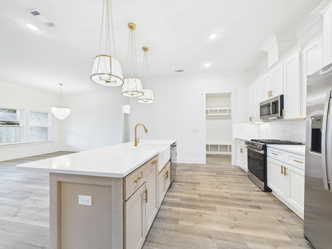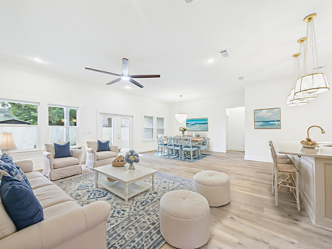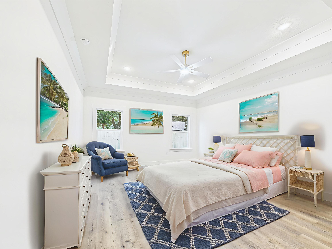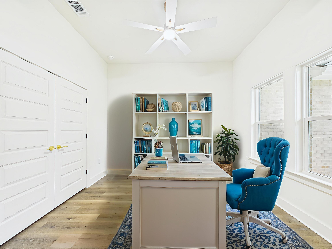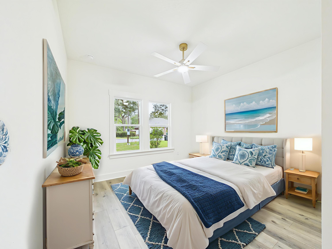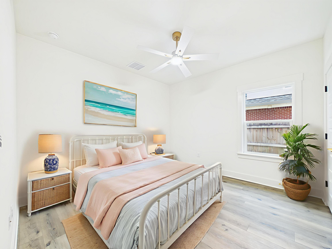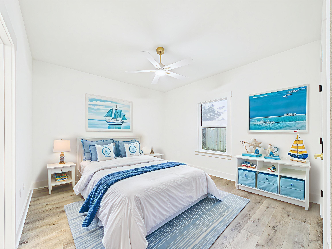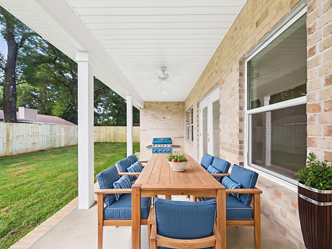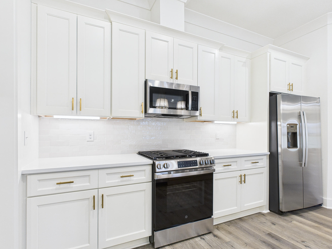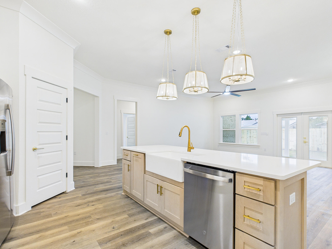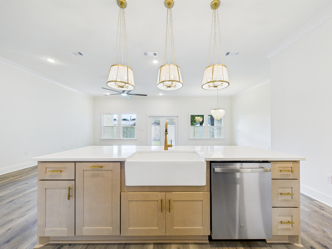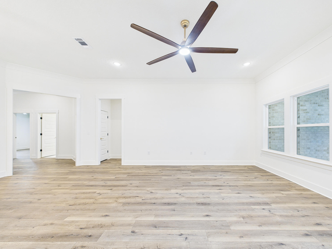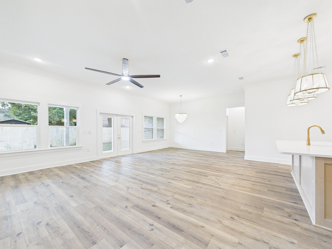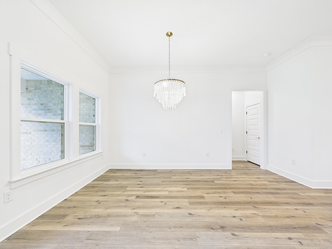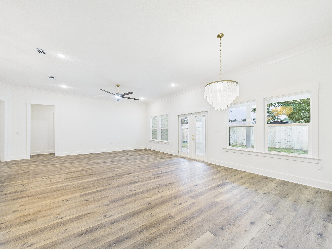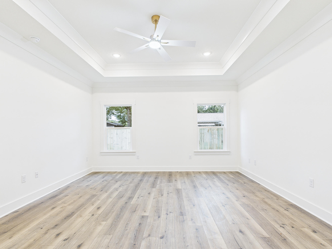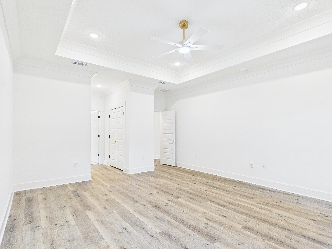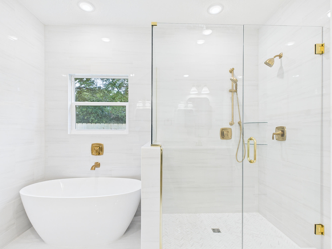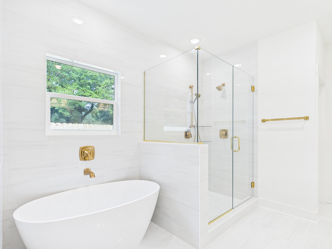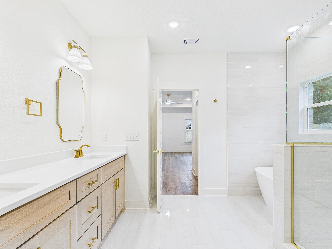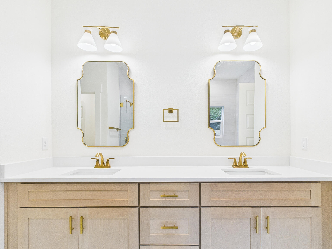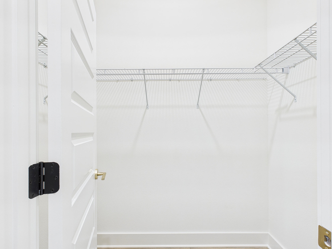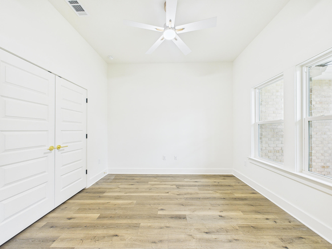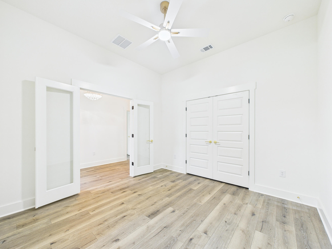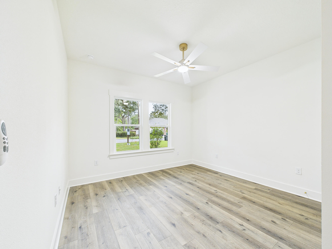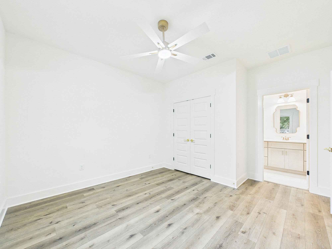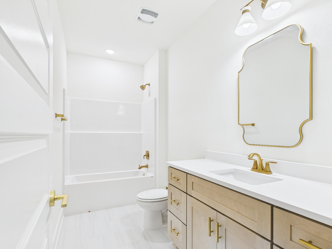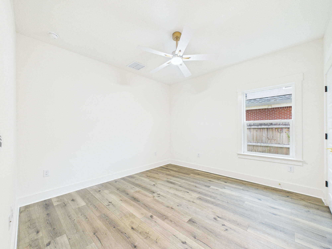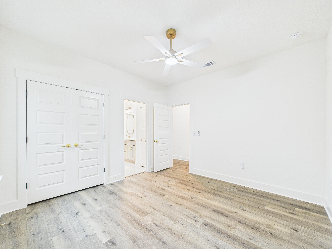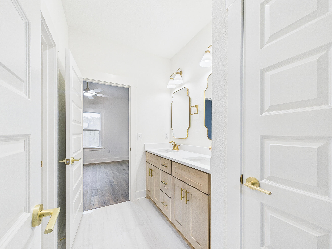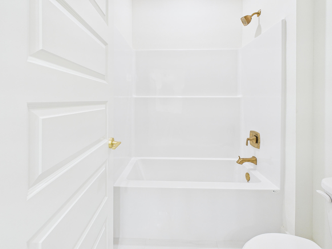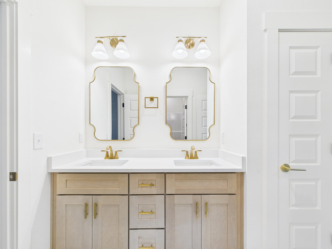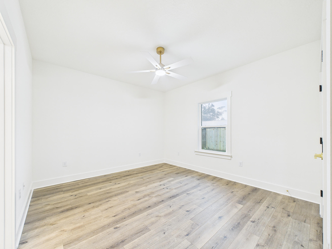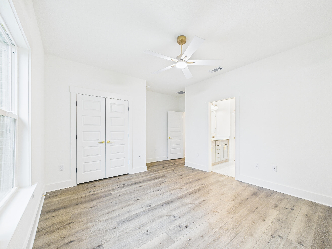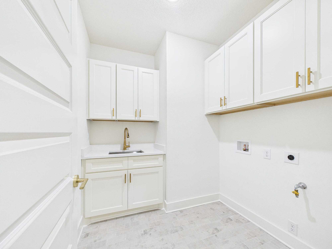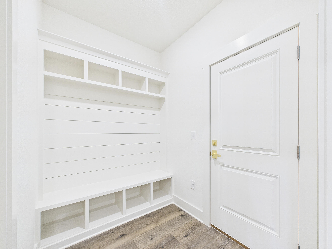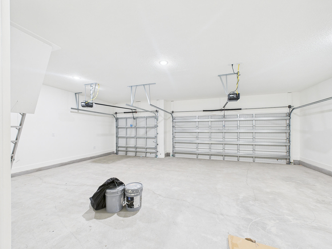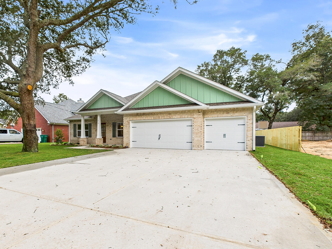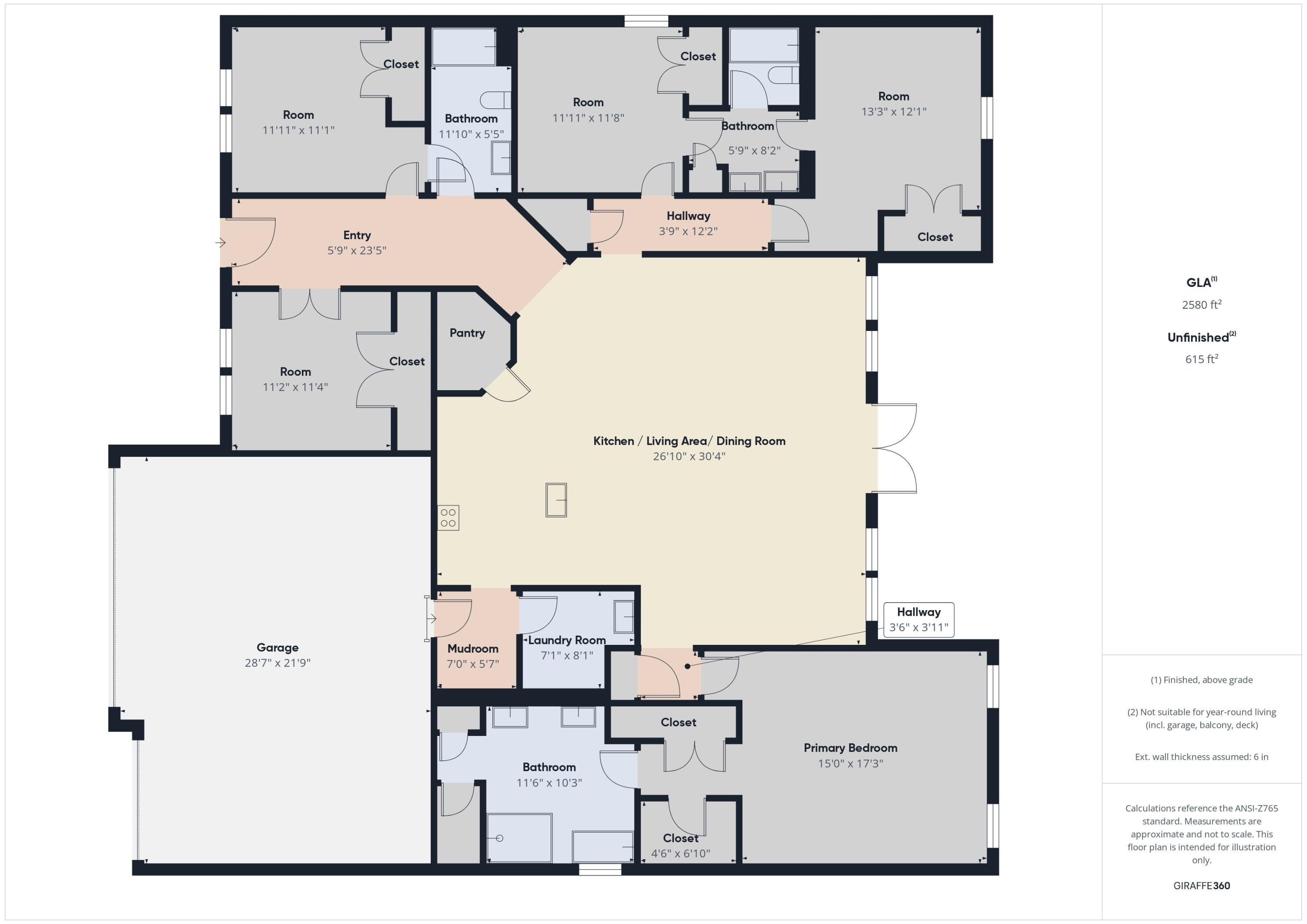Niceville, FL 32578
Property Inquiry
Contact Hiller Group about this property!

Property Details
This brand-new home currently under construction combines modern design with everyday functionality, featuring 5 bedrooms, 3 full baths, and a spacious 3-car garage. The open, split-bedroom layout provides both privacy and a seamless flow, making it ideal for family living and entertaining. The kitchen is a true centerpiece with quartz counters, a gas range, soft-close cabinetry, a farmhouse sink, tile backsplash, and a walk-in pantry. Luxury vinyl plank flooring runs through the main living areas, adding both durability and style. Outside, the fenced backyard offers room to play, relax, or host gatherings with ease. With thoughtful upgrades already included (fence, refrigerator, and blinds), you can settle in without the extra expense.Centrally located in Niceville, you'll be close to top schools, shopping, dining, and recreation, with the Gulf's white-sand beaches only a short drive away. Photos are of the same floor plan built by the same builder in a different location. Some colors and finishes may not be exactly the same.
| COUNTY | Okaloosa |
| SUBDIVISION | MINGER S/D 1ST ADDN |
| PARCEL ID | 09-1S-22-1611-0003-0040 |
| TYPE | Detached Single Family |
| STYLE | Craftsman Style |
| ACREAGE | 0 |
| LOT ACCESS | Paved Road |
| LOT SIZE | 78x108 |
| HOA INCLUDE | N/A |
| HOA FEE | N/A |
| UTILITIES | Electric,Gas - Natural,Public Water,Septic Tank |
| PROJECT FACILITIES | N/A |
| ZONING | Resid Single Family |
| PARKING FEATURES | Garage Attached,Oversized |
| APPLIANCES | Auto Garage Door Opn,Dishwasher,Disposal,Microwave,Refrigerator,Smoke Detector,Stove/Oven Gas |
| ENERGY | AC - Central Elect,Heat Cntrl Gas,Water Heater - Gas |
| INTERIOR | Breakfast Bar,Ceiling Crwn Molding,Ceiling Tray/Cofferd,Ceiling Vaulted,Floor Laminate,Floor Tile,Kitchen Island,Lighting Recessed,Pantry,Pull Down Stairs,Split Bedroom,Washer/Dryer Hookup,Window Treatmnt Some |
| EXTERIOR | Fenced Back Yard,Fenced Privacy,Hurricane Shutters,Sprinkler System |
| ROOM DIMENSIONS | Kitchen : 14 x 14 Dining Room : 11 x 10 Living Room : 26 x 18 Master Bedroom : 17 x 16 Bedroom : 14 x 11 Bedroom : 13 x 13 Bedroom : 11 x 11 Bedroom : 14 x 13 Garage : 30 x 23 |
Schools
Location & Map
From Hwy 20, head south on Redwood Avenue. Turn right onto Moore Street. The house is the third on the left.

