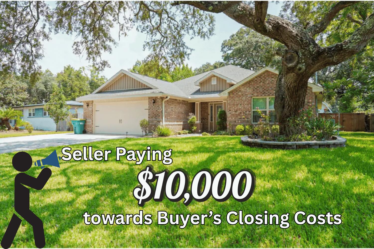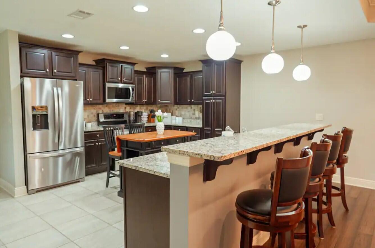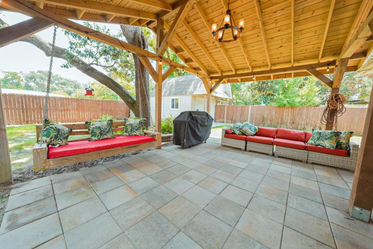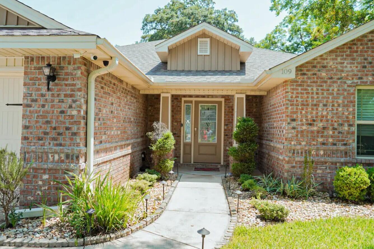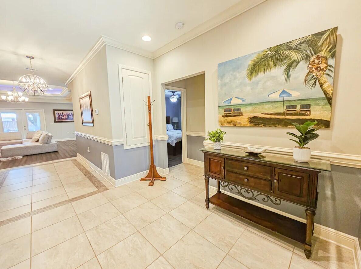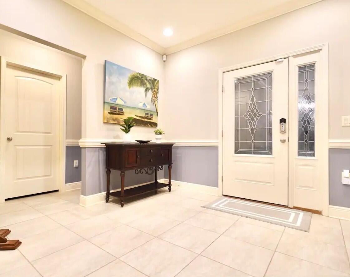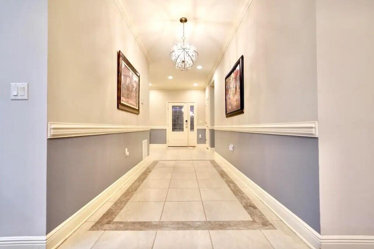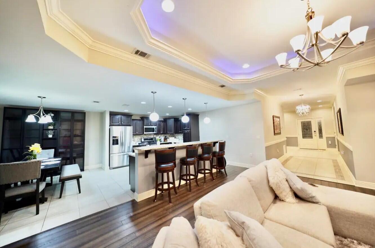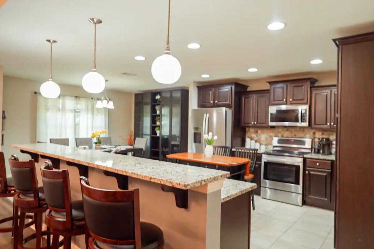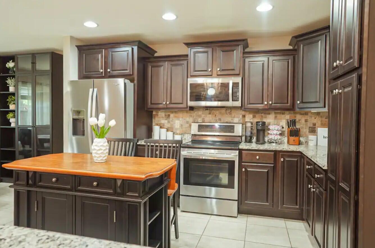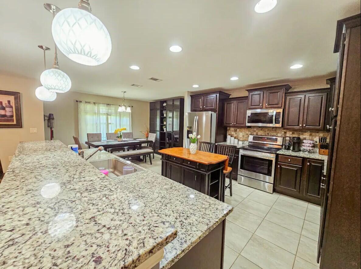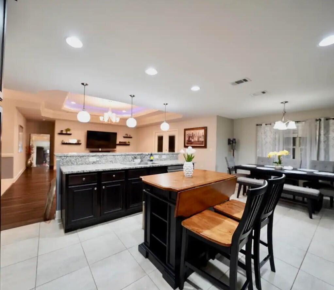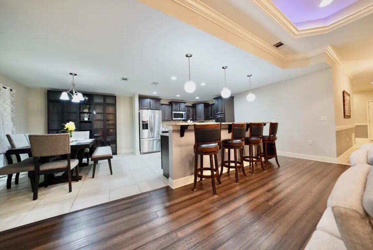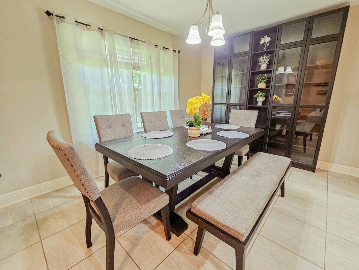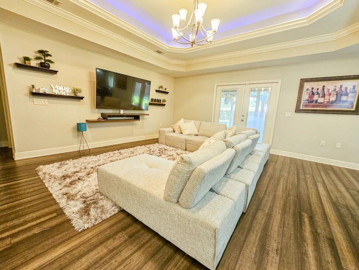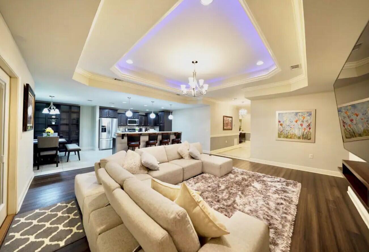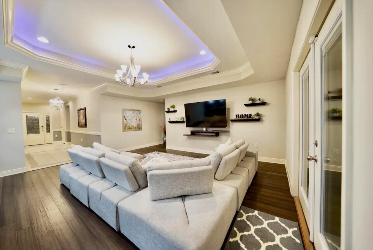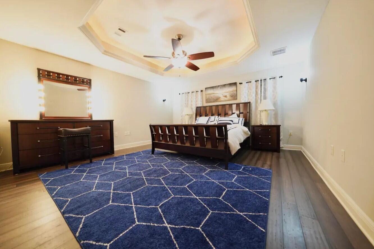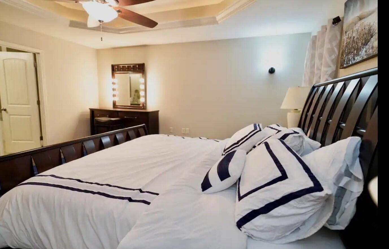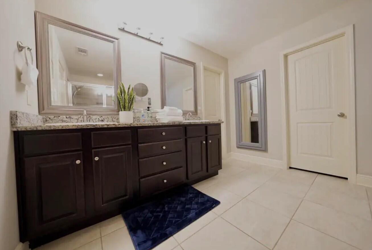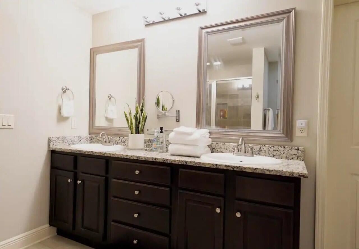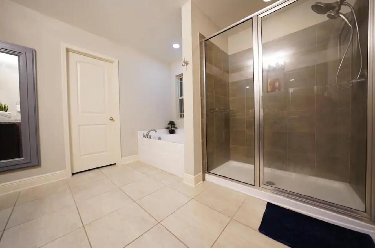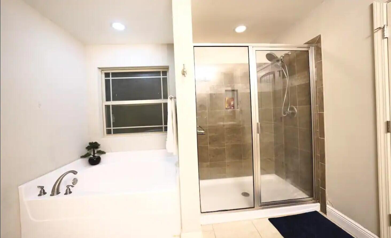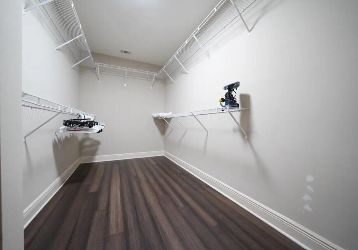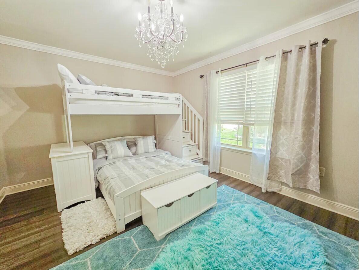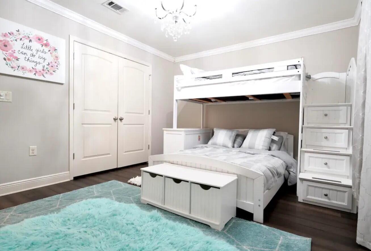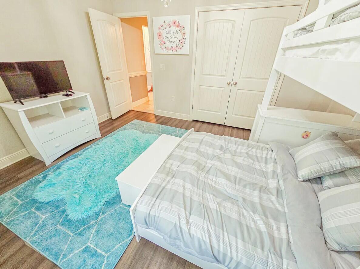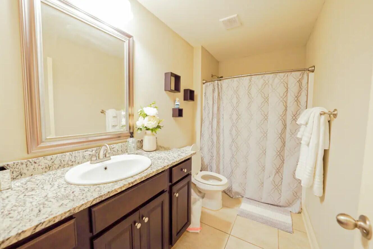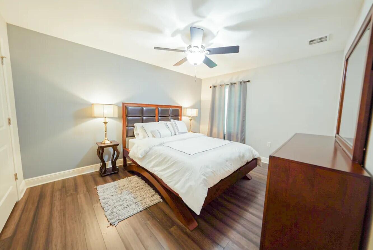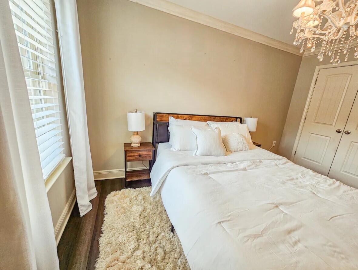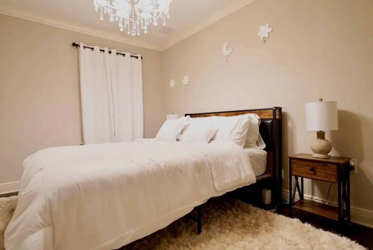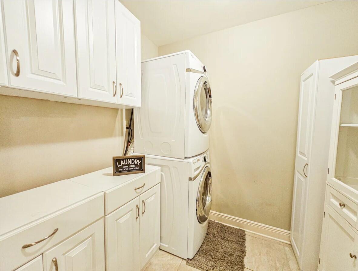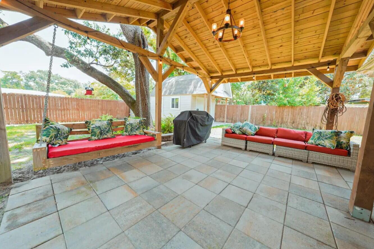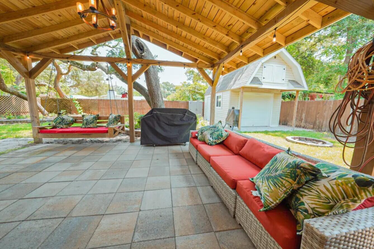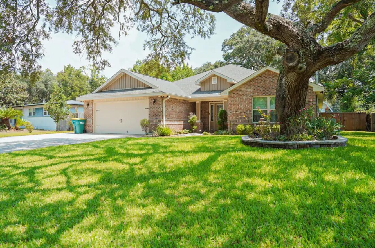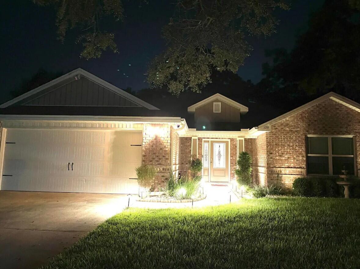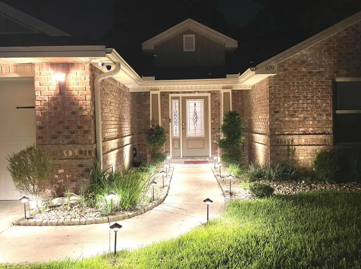Fort Walton Beach, FL 32547
Property Inquiry
Contact Kenneth Wright about this property!
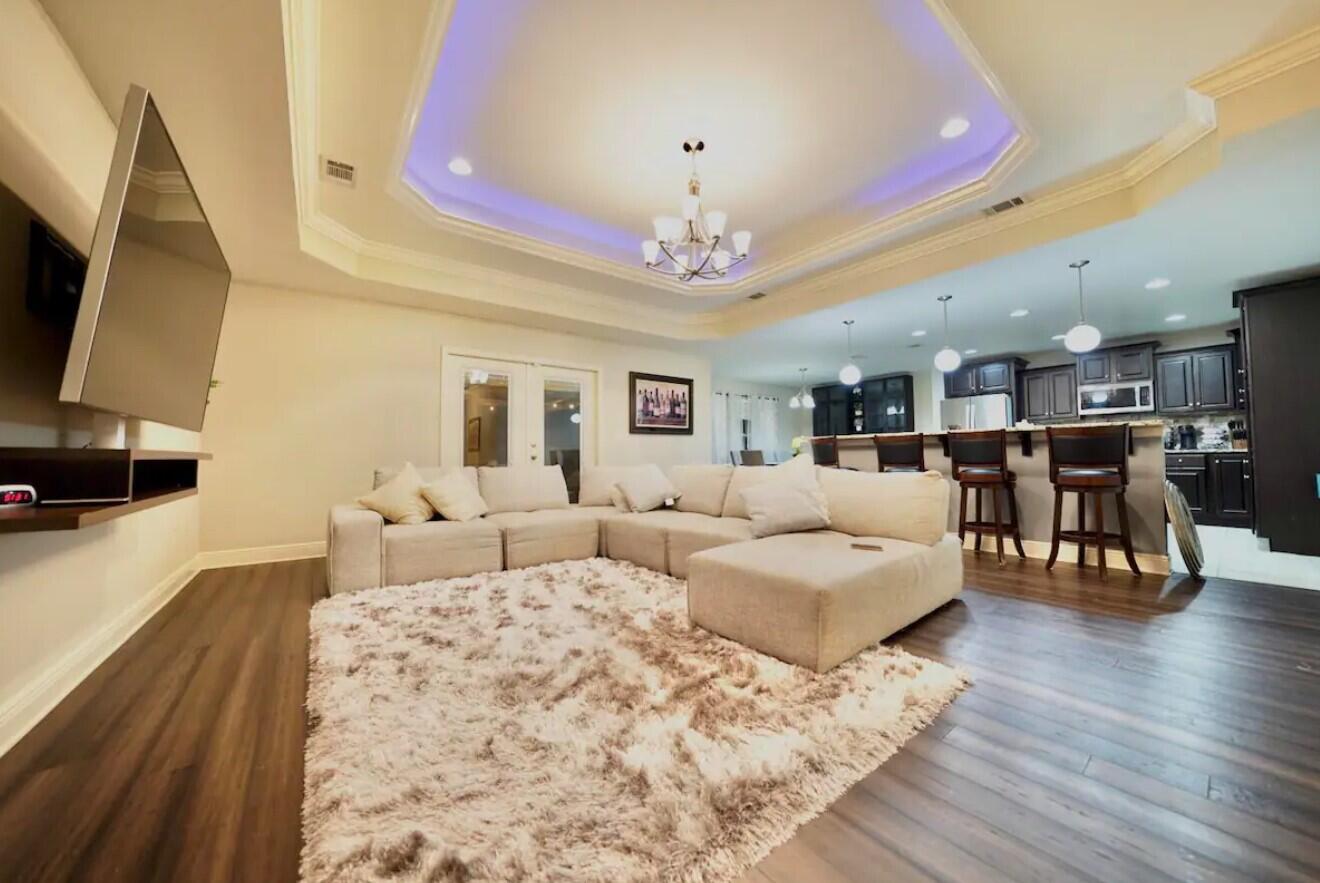
Property Details
Seller paying $10,000 toward buyers closing costs! Custom 4-bedroom, 2-bath all-brick home is the perfect place to call home in Fort Walton Beach! Open floor plan is ideal for entertaining, w/living room featuring trey ceilings & custom lighting. Kitchen offers granite countertops, stainless steel appliances, breakfast bar & pantry--all flowing seamlessly for gatherings. Master suite boasts a trey ceiling, dual vanities, soaking tub, walk-in shower & expansive walk-in closet. Outside, enjoy a covered patio w/bench swing, firepit & privacy-fenced backyard perfect for relaxing evenings or weekend cookouts. Oversized driveway & gated parking pad provide space for RV, boat or extra vehicles. Close to shopping, dining, schools & the sugar-white sand beaches of the Emerald Coast.
| COUNTY | Okaloosa |
| SUBDIVISION | 2nd ADD GARNIERS BCH LOT 17 BLK 7 |
| PARCEL ID | 02-2S-24-1002-0007-0170 |
| TYPE | Detached Single Family |
| STYLE | Contemporary |
| ACREAGE | 0 |
| LOT ACCESS | City Road,Paved Road,See Remarks |
| LOT SIZE | 87.24x135x74x135 |
| HOA INCLUDE | N/A |
| HOA FEE | N/A |
| UTILITIES | Electric,Public Sewer,Public Water,TV Cable |
| PROJECT FACILITIES | N/A |
| ZONING | Resid Single Family |
| PARKING FEATURES | Boat,Garage,Garage Attached,Garage Detached,Guest,Other,Oversized,RV,See Remarks |
| APPLIANCES | Auto Garage Door Opn,Dishwasher,Disposal,Microwave,Oven Continue Clean,Refrigerator W/IceMk,Smoke Detector,Smooth Stovetop Rnge,Stove/Oven Electric |
| ENERGY | AC - Central Elect,AC - High Efficiency,Ceiling Fans,Heat Cntrl Electric,Heat Pump Air To Air,Insulated Doors,Ridge Vent,Water Heater - Elect |
| INTERIOR | Breakfast Bar,Ceiling Crwn Molding,Ceiling Tray/Cofferd,Floor Laminate,Floor Tile,Furnished - All,Kitchen Island,Lighting Recessed,Pantry,Pull Down Stairs,Split Bedroom,Washer/Dryer Hookup,Window Treatment All,Woodwork Painted |
| EXTERIOR | Fenced Back Yard,Fenced Privacy,Lawn Pump,Patio Covered,Pavillion/Gazebo,Porch,Renovated,Sprinkler System,Workshop |
| ROOM DIMENSIONS | Foyer : 8 x 8 Great Room : 21 x 18 Dining Room : 13 x 12 Kitchen : 13 x 11 Master Bedroom : 18 x 15 Master Bathroom : 12 x 11 Bedroom : 14 x 13 Full Bathroom : 10 x 8 Bedroom : 13.6 x 13 Bedroom : 14 x 10 Covered Porch : 17 x 12 Garage : 21 x 22 Workshop : 16 x 12 |
Schools
Location & Map
Eglin Pkwy to South Ave, right on to Thornhill Rd, home will be on the right.

