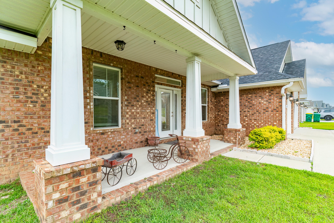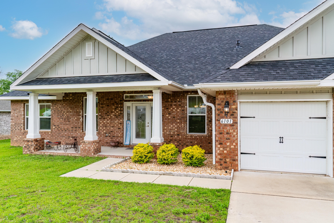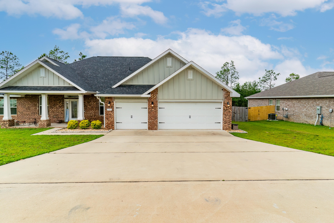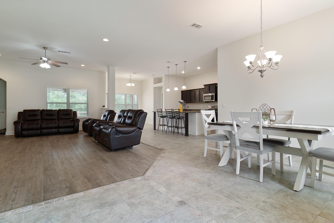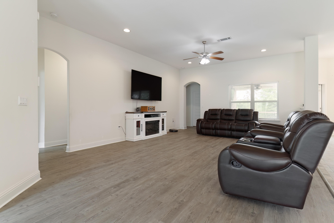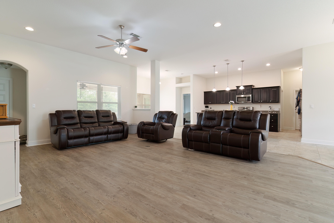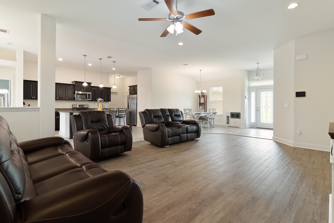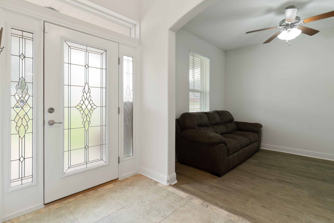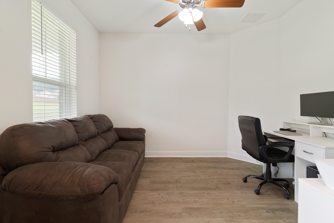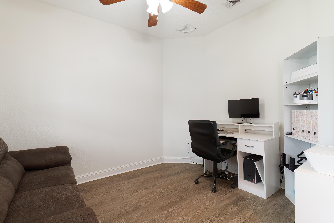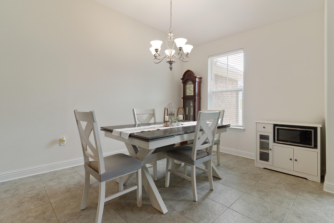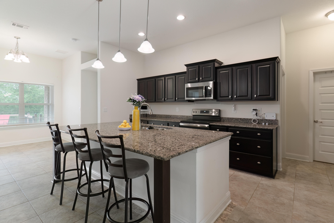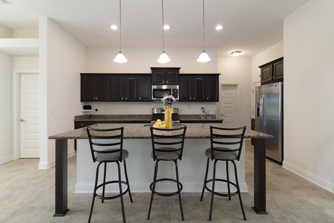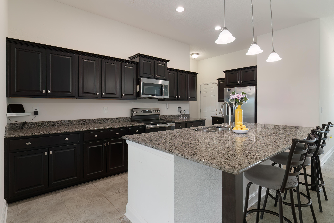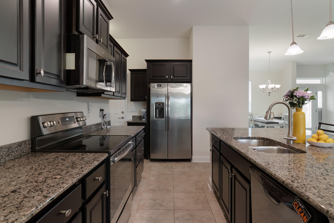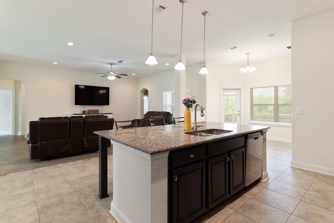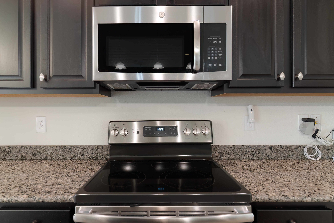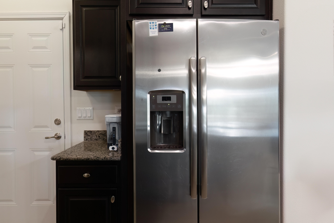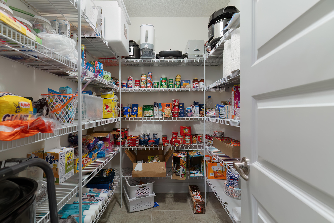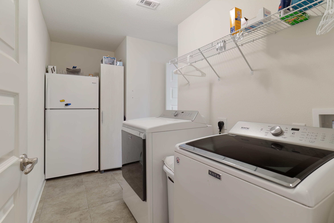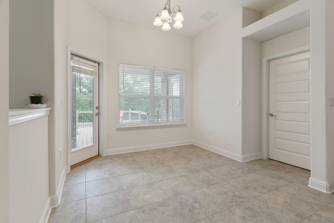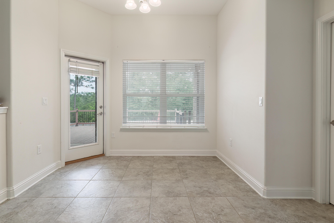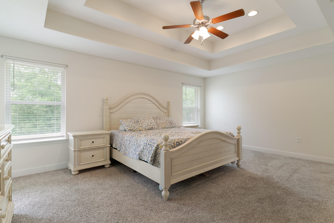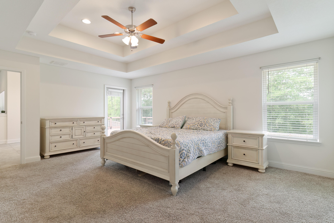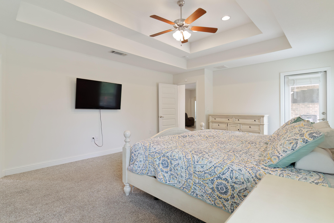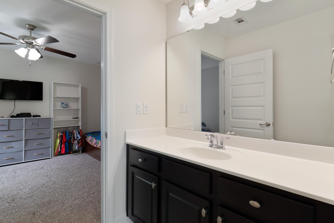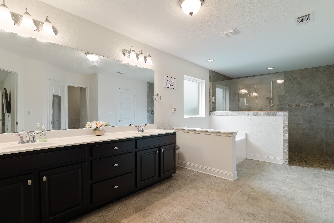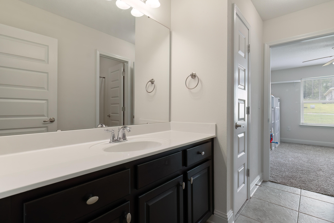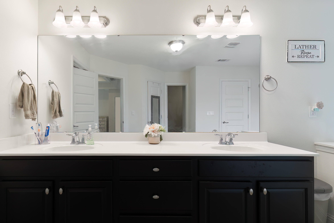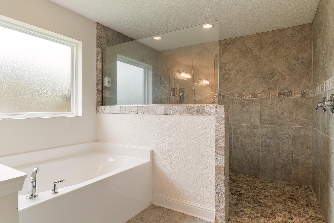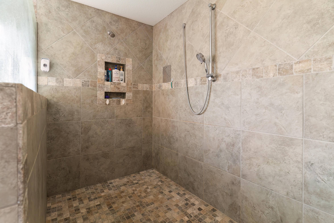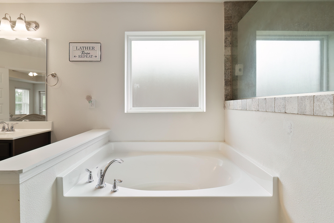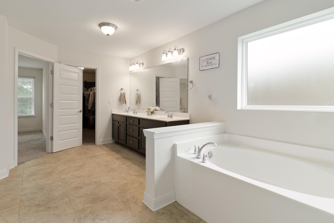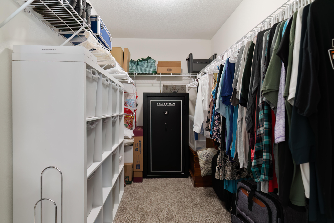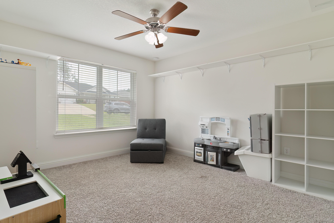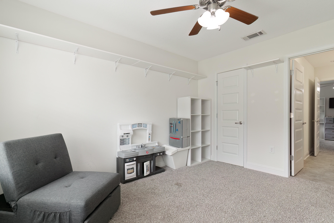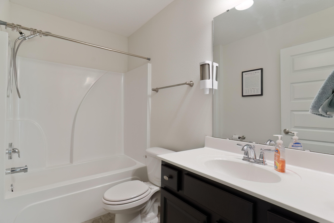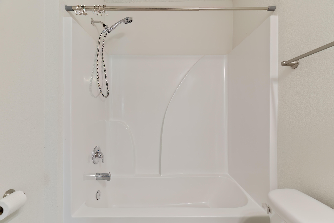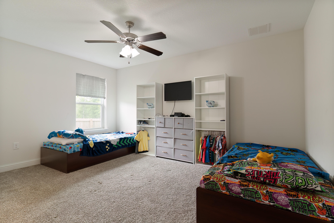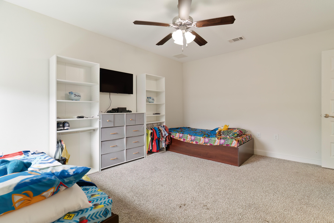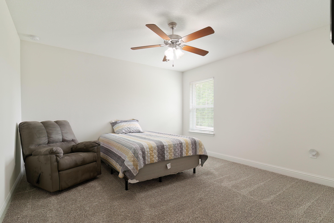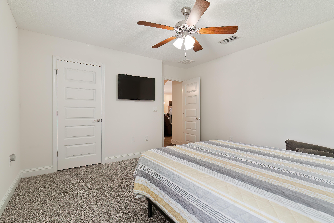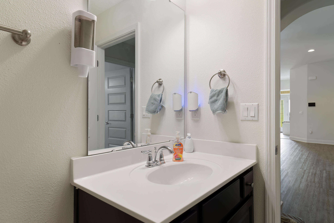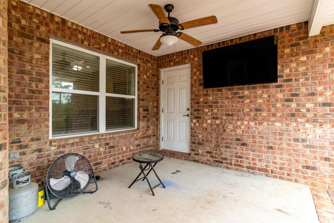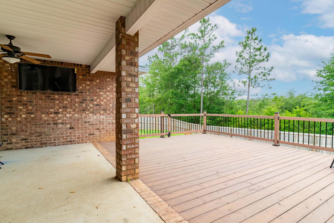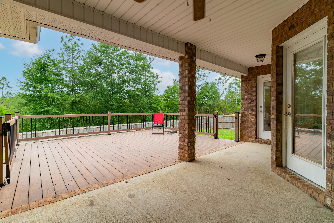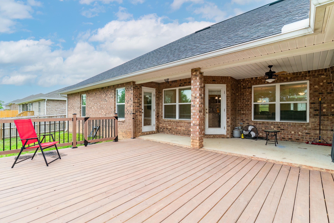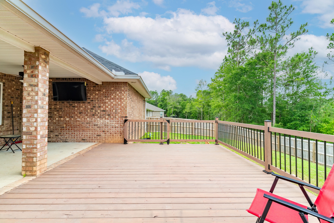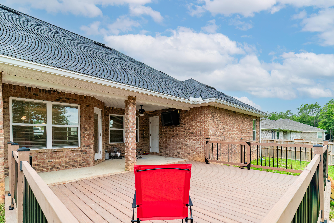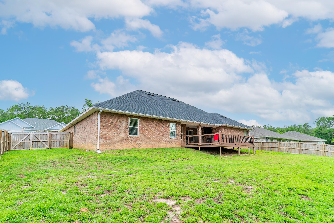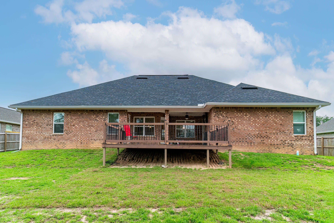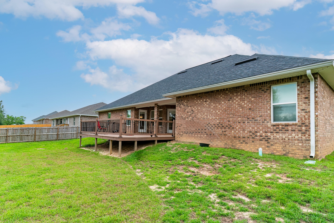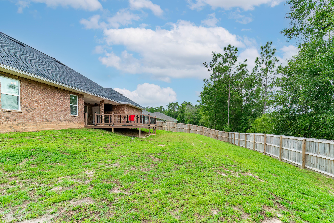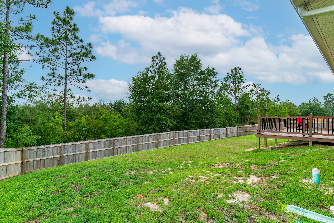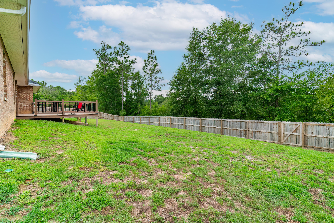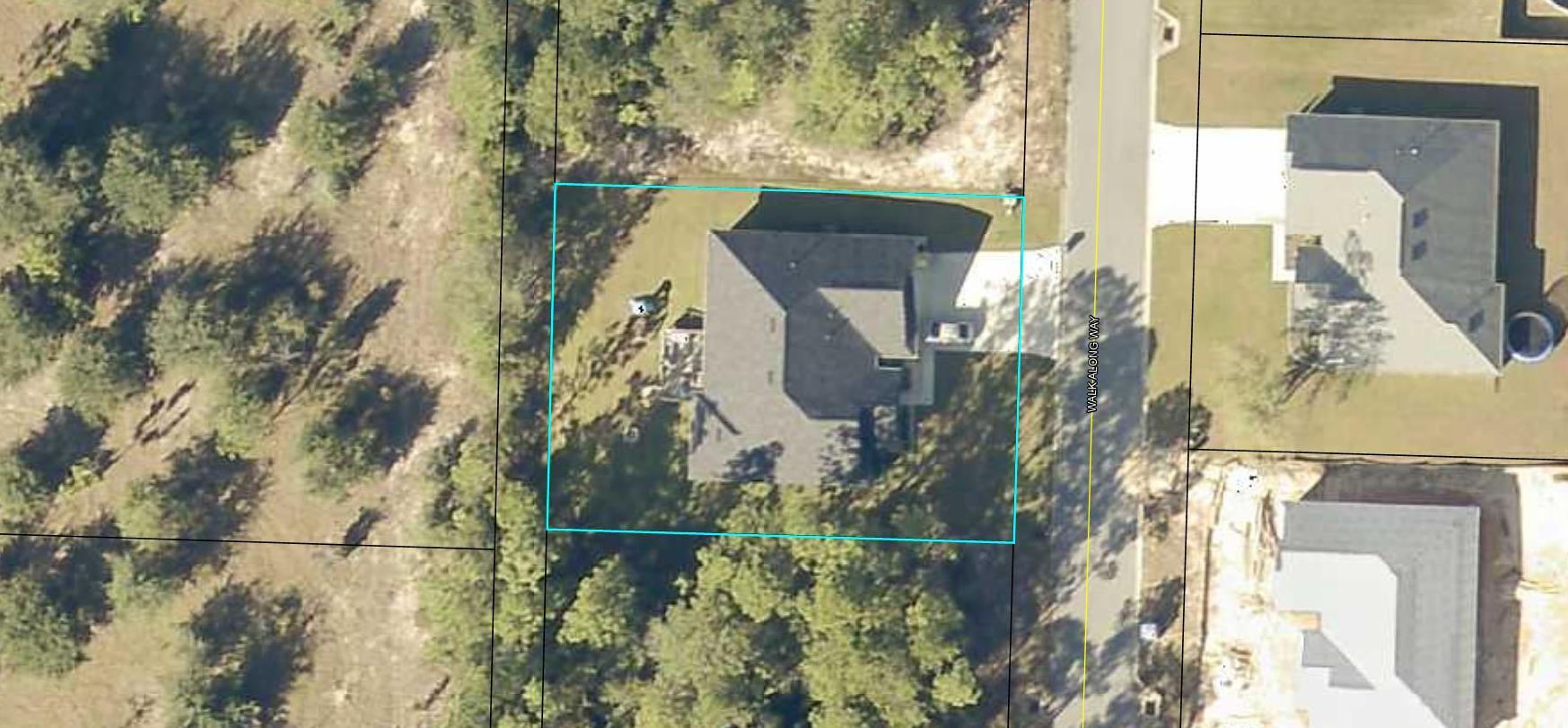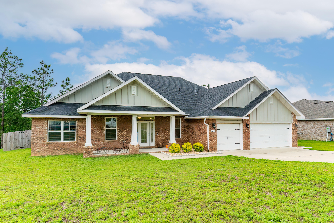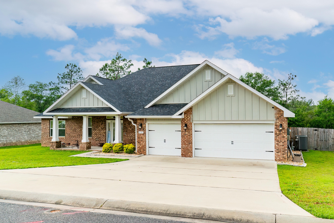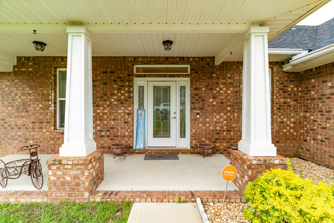Crestview, FL 32536
Property Inquiry
Contact Nancy Wendel about this property!

Property Details
Skip the build wait--this move-in-ready Nature Lake home delivers space and flow done right. With soaring 10-foot ceilings, a smart open floor plan, and large, generously sized rooms, every inch feels comfortable, functional, and intentional--no wasted space here. The kitchen anchors the home with abundant workspace and an oversized pantry, perfect for everyday living and entertaining. A split-bedroom layout adds privacy, while the spacious primary suite features a massive walk-in tile shower and roomy closet. Outside, enjoy sunset views from the deck, a fenced backyard, and a three-car garage. Access to a 28-acre lake, trails, and picnic areas--just minutes to Eglin, shopping, and the beach. Don't wait!
| COUNTY | Okaloosa |
| SUBDIVISION | NATURE LAKE PH 1 |
| PARCEL ID | 29-4N-23-1400-0000-0230 |
| TYPE | Detached Single Family |
| STYLE | Craftsman Style |
| ACREAGE | 0 |
| LOT ACCESS | County Road,Paved Road |
| LOT SIZE | 100 x 136 |
| HOA INCLUDE | N/A |
| HOA FEE | 550.00 (Annually) |
| UTILITIES | Electric,Public Water,Septic Tank |
| PROJECT FACILITIES | Fishing |
| ZONING | Resid Single Family |
| PARKING FEATURES | Garage Attached |
| APPLIANCES | Auto Garage Door Opn,Disposal,Microwave,Oven Self Cleaning,Refrigerator W/IceMk,Security System,Smoke Detector,Smooth Stovetop Rnge,Stove/Oven Electric,Warranty Provided |
| ENERGY | AC - Central Elect,Ceiling Fans,Double Pane Windows,Heat Cntrl Electric,Ridge Vent,Water Heater - Elect |
| INTERIOR | Breakfast Bar,Ceiling Raised,Ceiling Tray/Cofferd,Floor Vinyl,Floor WW Carpet,Furnished - None,Kitchen Island,Lighting Recessed,Pantry,Split Bedroom,Washer/Dryer Hookup,Woodwork Painted |
| EXTERIOR | Deck Open,Fenced Back Yard,Fenced Privacy,Rain Gutter,Sprinkler System |
| ROOM DIMENSIONS | Family Room : 22 x 17 Kitchen : 14 x 10 Breakfast Room : 1 x 1 Laundry : 1 x 1 Master Bedroom : 19 x 15 Master Bathroom : 1 x 1 Pantry : 1 x 1 Bedroom : 13 x 11 Full Bathroom : 1 x 1 Bedroom : 15 x 11 Bedroom : 13 x 13 Full Bathroom : 1 x 1 |
Schools
Location & Map
From State Route 123 N, take FL 85 N for 15 miles. Turn left onto Lake Silver Rd. Turn right, then left to continue on Lake Silver Rd to Walk Along way, 1.1 mile and turn right. At traffic circle, take second turn onto Walk Along Way. 6101 Walk along will be on your left.

