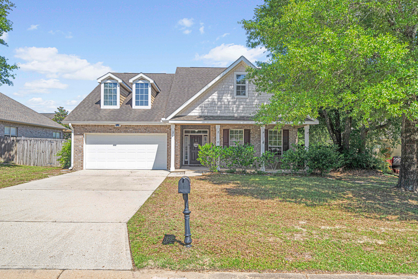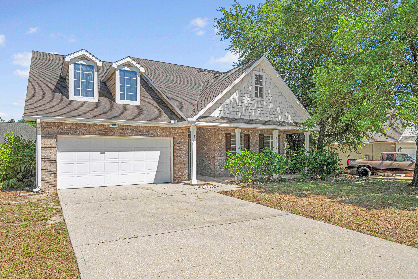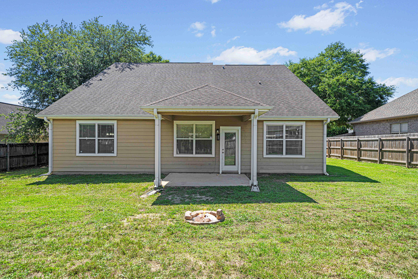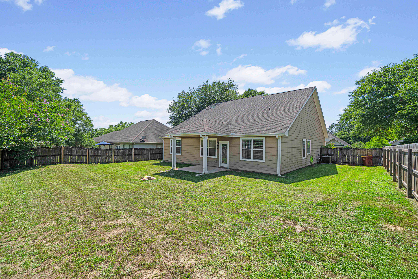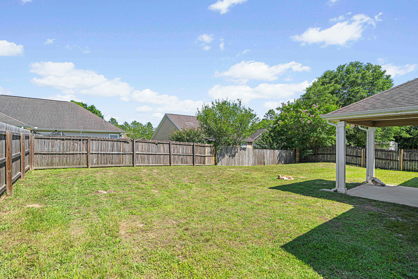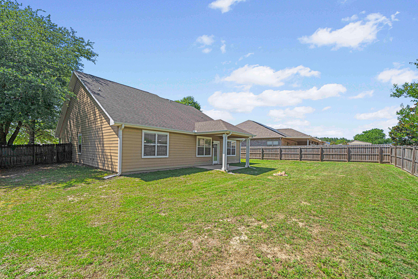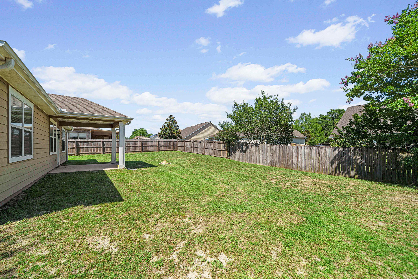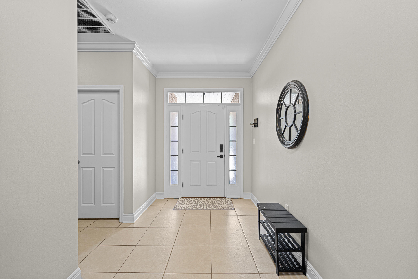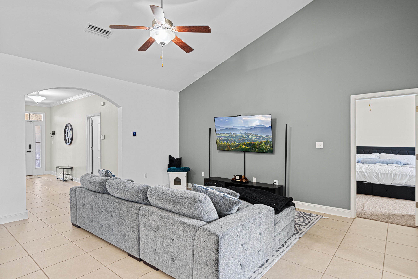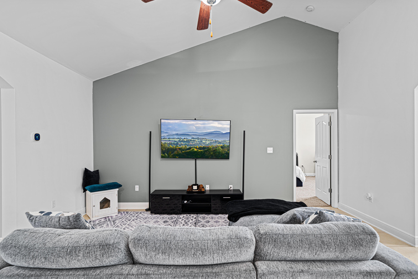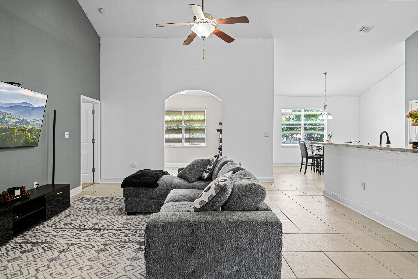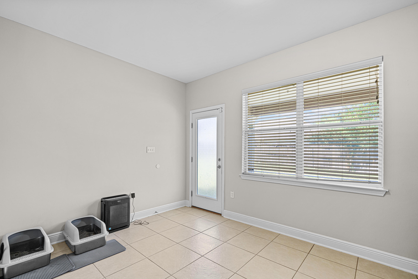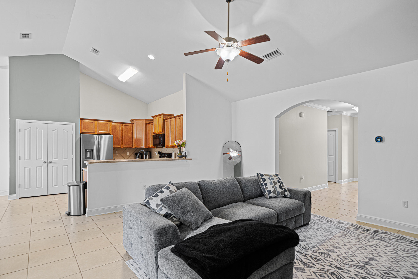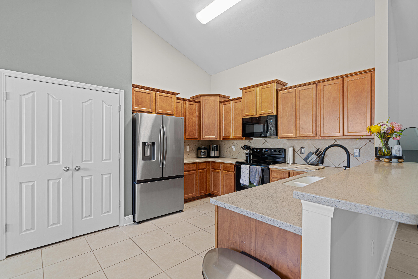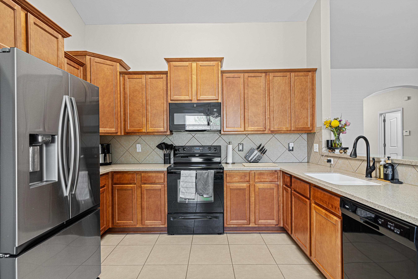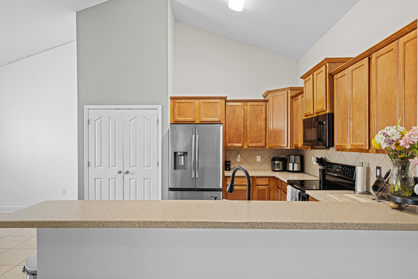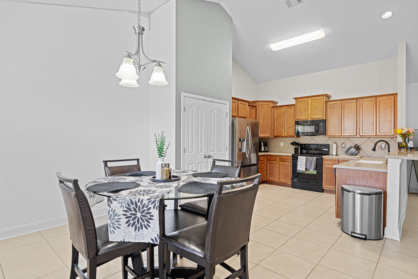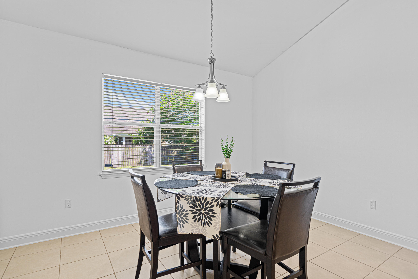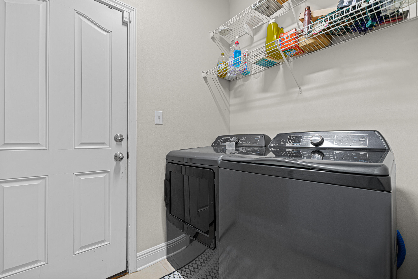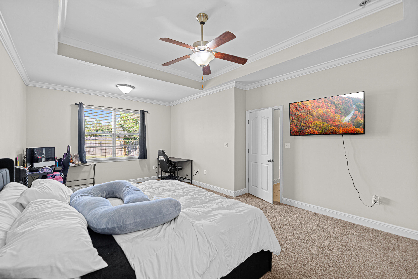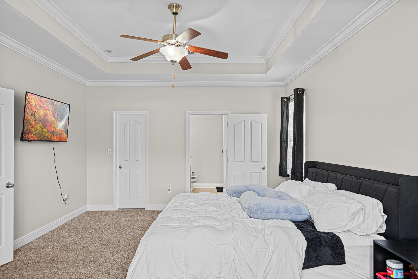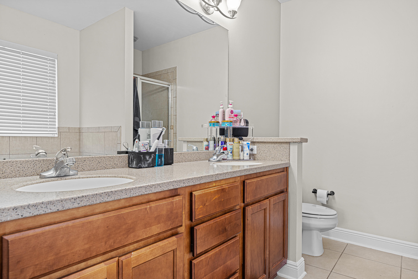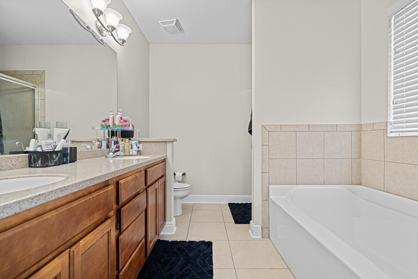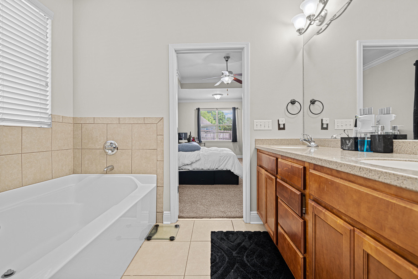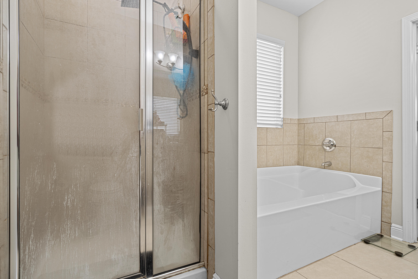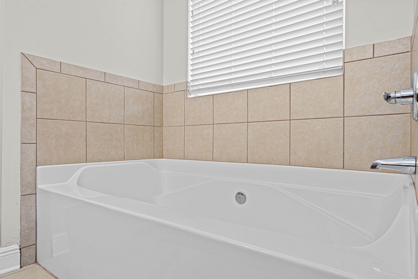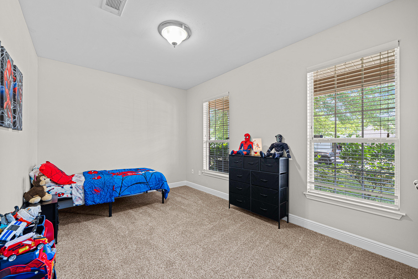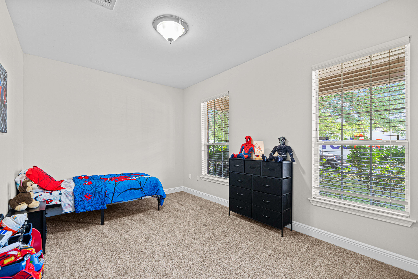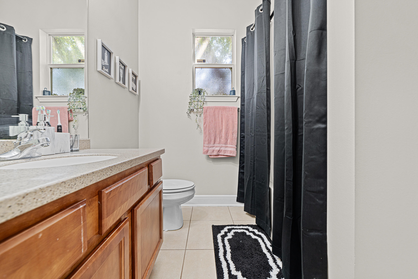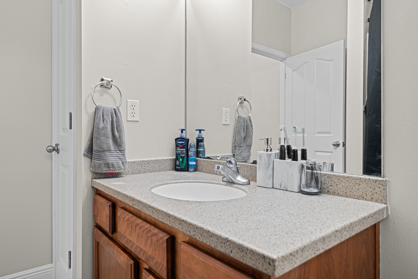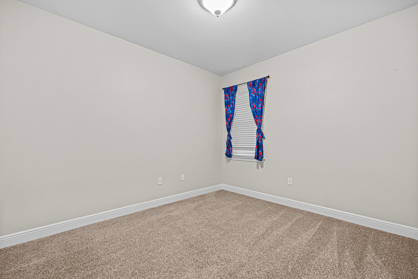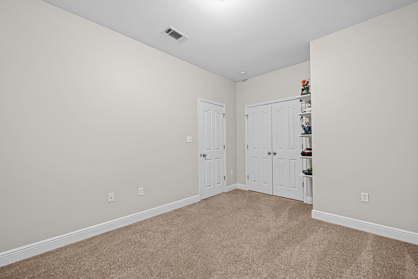Crestview, FL 32536
Property Inquiry
Contact Jeannette LaPrade about this property!
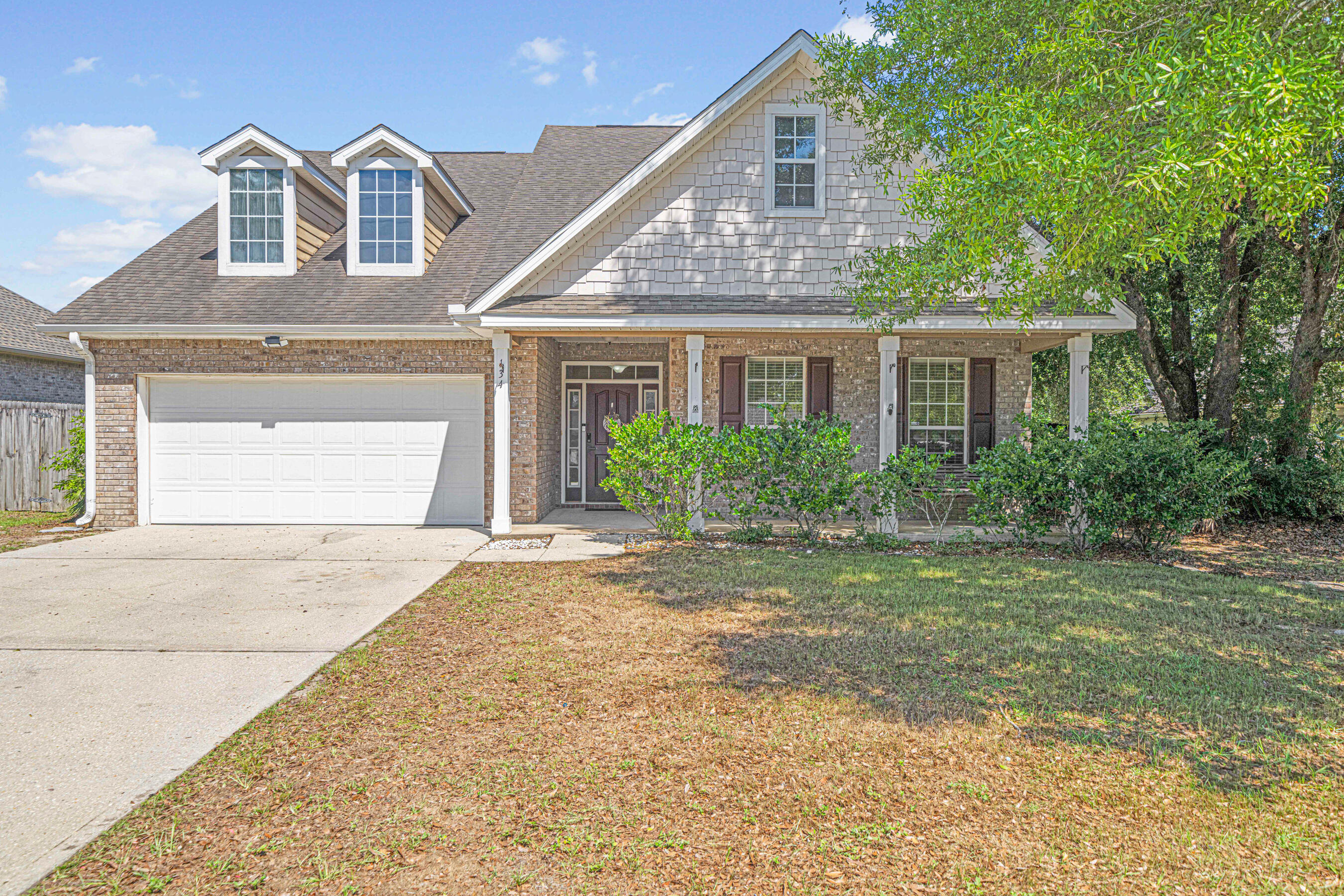
Property Details
Welcome to this beautifully crafted 3-bedroom, 2-bath home spanning 1,989 sqft, ideally located just minutes from Eglin Air Force Base and a variety of local amenities. This residence blends timeless design with modern upgrades, offering the perfect retreat for comfort and convenience. Vaulted ceilings create a spacious, airy feel, and tray ceiling in the master bedroom adds a touch of sophistication, master bath features a luxurious garden tub and separate shower, durable and stylish tile flooring throughout main living areas, brand-new thermostat for enhanced energy efficiency and climate control. The outdoor patio has a generously sized fenced backyard ideal for entertaining or unwinding in privacy. The garage has fresh epoxy flooring in the 2-car garage with sleek new LED lighting. This beautiful home is surrounded by shopping, dining, and many entertainment options.
Whether you're hosting lively gatherings or enjoying peaceful evenings at home, this Craftsman-style gem offers the perfect blend of functionality, charm, and location
| COUNTY | Okaloosa |
| SUBDIVISION | ROLLING RIDGE S/D |
| PARCEL ID | 36-3N-24-1300-0000-0310 |
| TYPE | Detached Single Family |
| STYLE | Craftsman Style |
| ACREAGE | 0 |
| LOT ACCESS | County Road |
| LOT SIZE | 80 x 127 |
| HOA INCLUDE | N/A |
| HOA FEE | 220.00 (Annually) |
| UTILITIES | Electric,Public Sewer,Public Water |
| PROJECT FACILITIES | N/A |
| ZONING | Resid Single Family |
| PARKING FEATURES | Garage Attached |
| APPLIANCES | Auto Garage Door Opn,Dishwasher,Microwave,Refrigerator W/IceMk,Stove/Oven Electric |
| ENERGY | AC - Central Elect,Ceiling Fans,Double Pane Windows,Heat Cntrl Electric,Water Heater - Elect |
| INTERIOR | Ceiling Tray/Cofferd,Ceiling Vaulted,Floor Tile,Floor WW Carpet,Pantry,Washer/Dryer Hookup |
| EXTERIOR | Deck Open,Fenced Back Yard,Fenced Privacy,Sprinkler System |
| ROOM DIMENSIONS | Living Room : 18 x 17 Dining Area : 15 x 12 Foyer : 30 x 6.9 Bonus Room : 16 x 9.5 Kitchen : 12 x 12 Master Bedroom : 21 x 14 Master Bathroom : 10 x 9 Bedroom : 16.3 x 10 Bedroom : 14 x 10.1 Full Bathroom : 8.1 x 7.3 Laundry : 6.11 x 5.2 |
Schools
Location & Map
From Hwy 85 going north, turn onto PJ Adams to your left, about 1.3 miles going straight, make a right when you see the sign of Rolling Stone subdivision, continue on that road which is crab apple, few blocks ahead the property is on your right.

