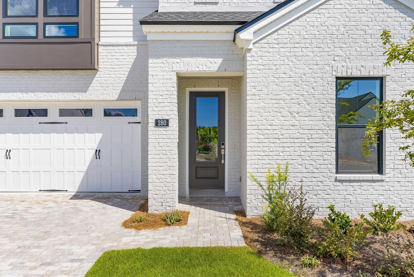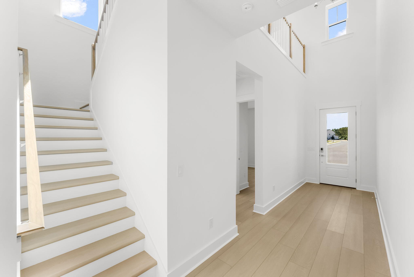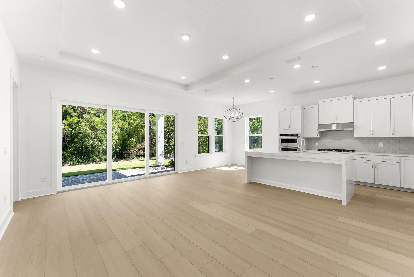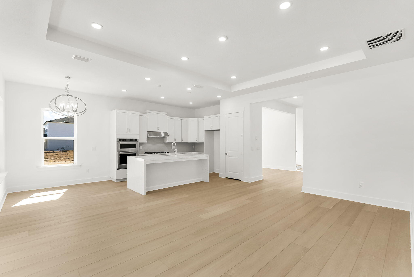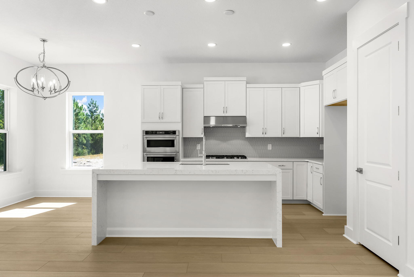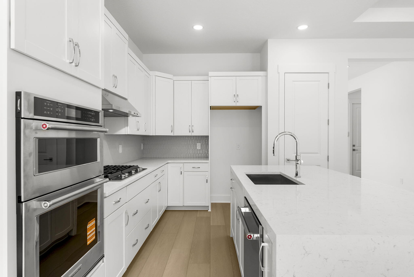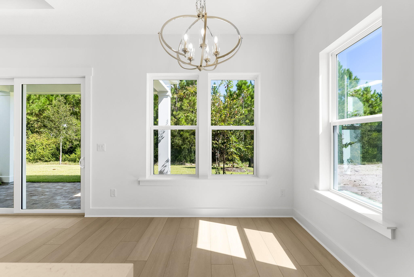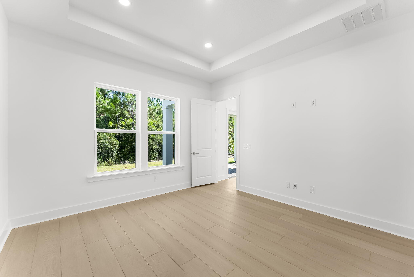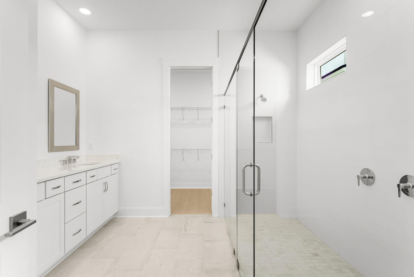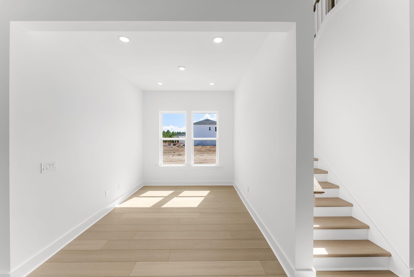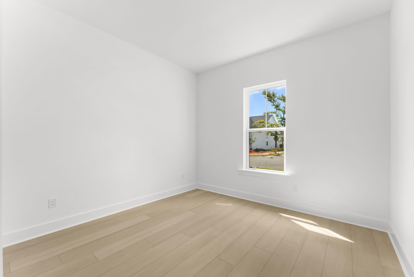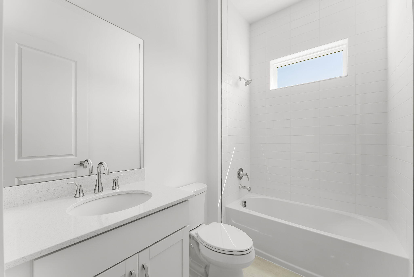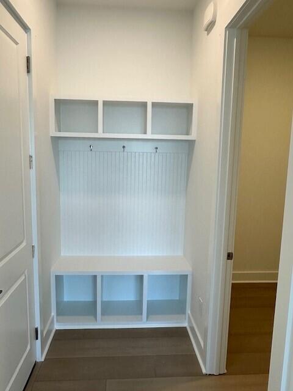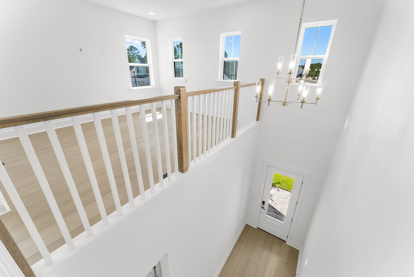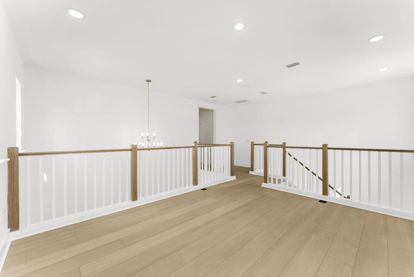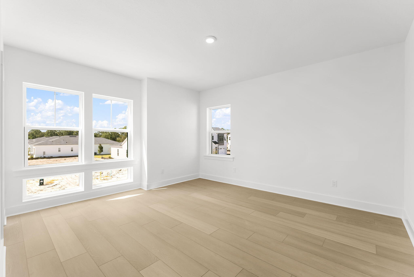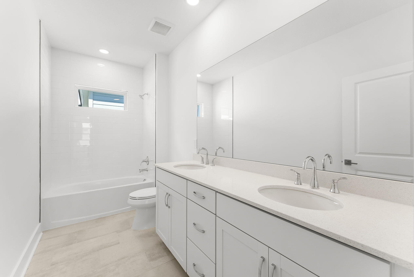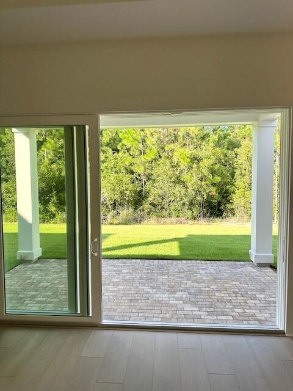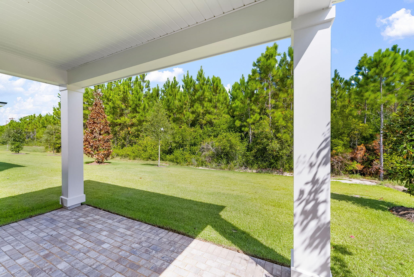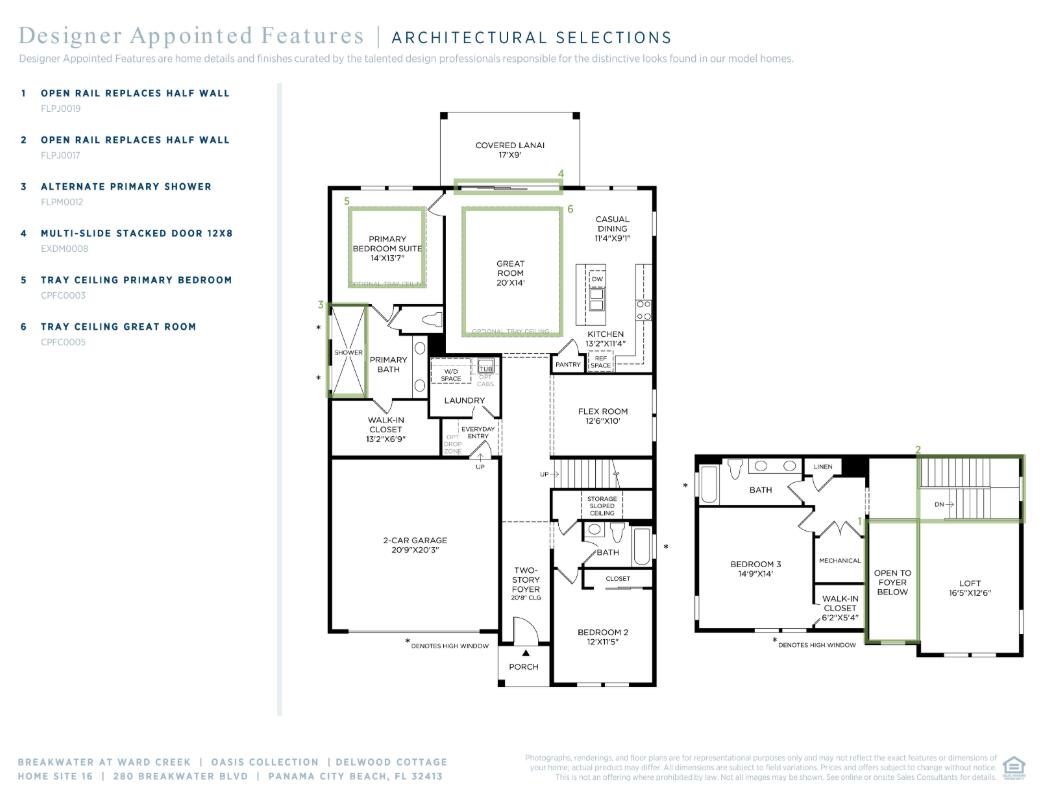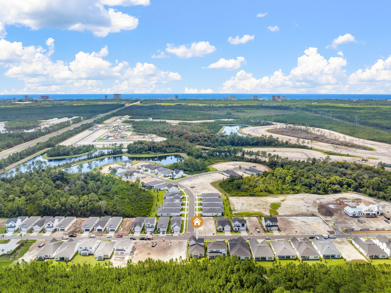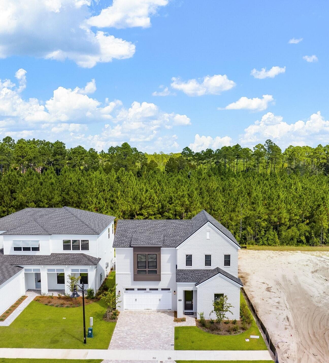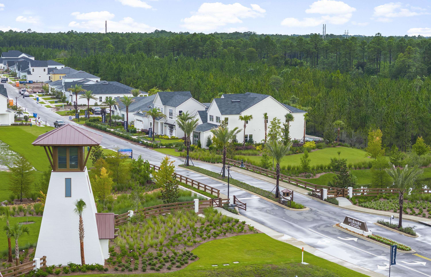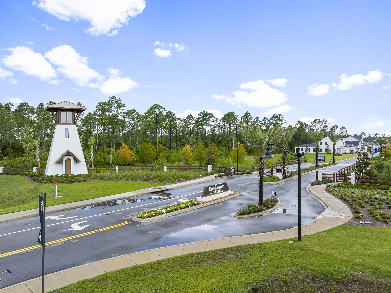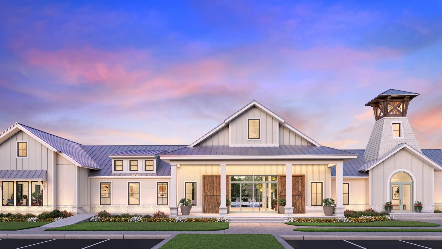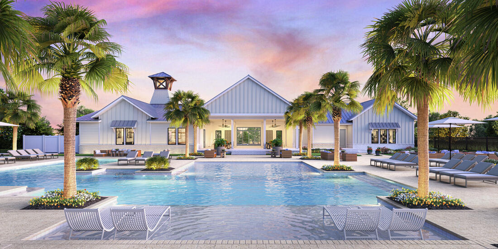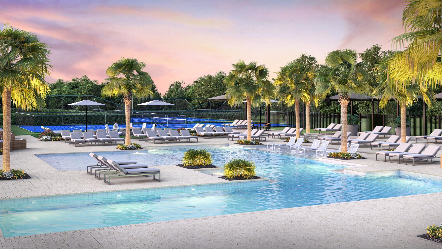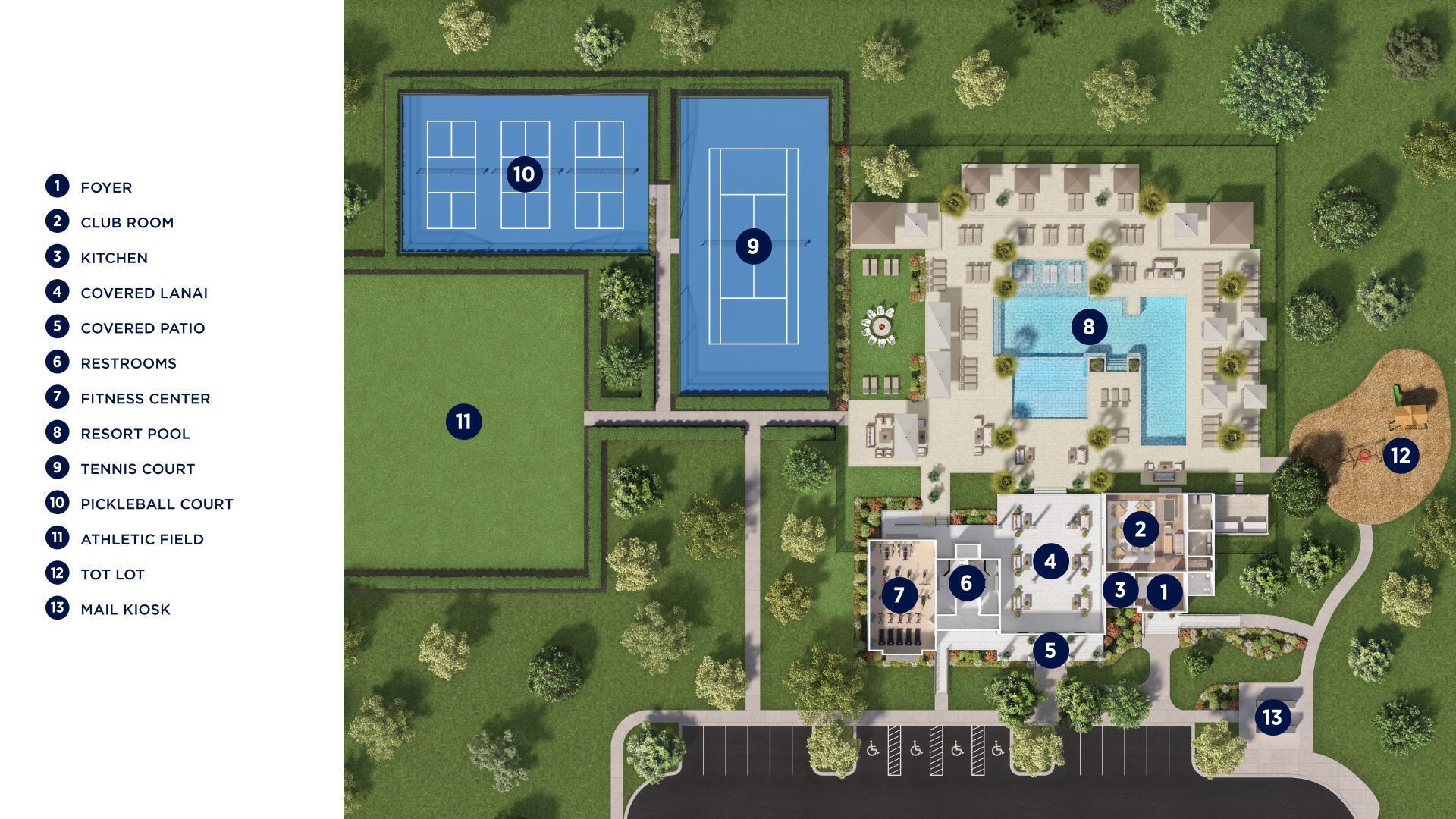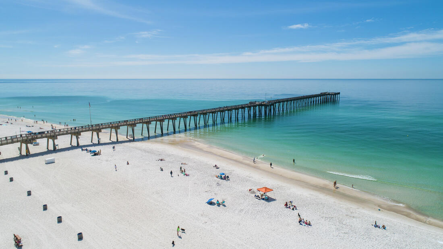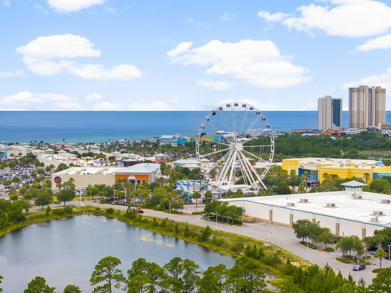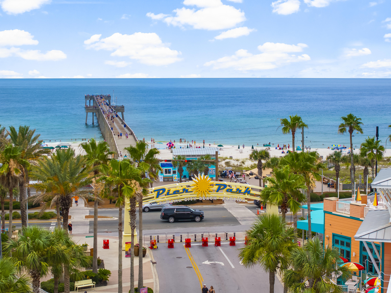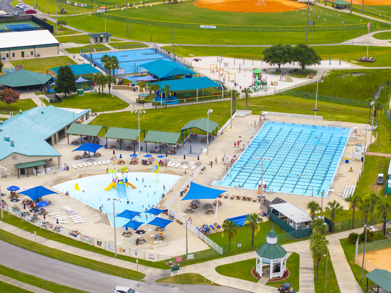Panama City Beach, FL 32413
Property Inquiry
Contact Nathan Gido about this property!
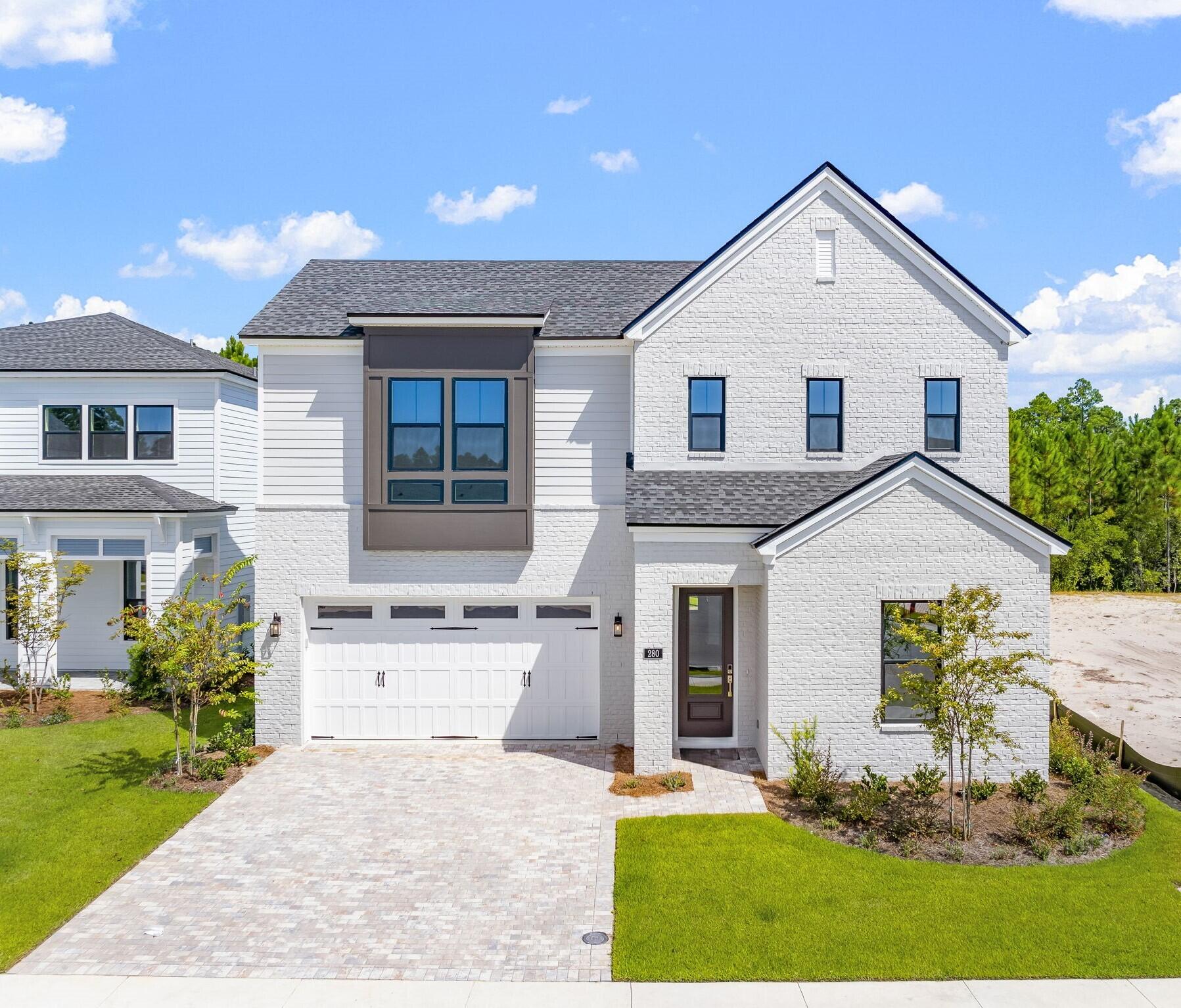
Property Details
This exquisite brick-front two-story home perfectly blends tranquility and warmth, offering a welcoming retreat from the moment you arrive. The elegant paver driveway guides you to a charming front door, setting the tone for the beauty that awaits inside. Upon entry, the dramatic two-story foyer greets you, leading into the airy great room with its striking tray ceiling and an abundance of natural light. This space effortlessly combines grandeur with comfort, creating the ideal setting for both relaxation and gatherings. The open gourmet kitchen has sleek quartz countertops, a large island with thick waterfall quartz on the sides, a designer tile backsplash, and stainless-steel appliances, including a 5-burner gas cooktop, a vent hood, a built-in microwave/oven, and a dishwasher. The first-floor primary suite is a serene retreat, offering comfort and luxury. The walk-in closet provides ample storage, while the dual vanity with quartz countertops combines beauty and functionality. The large tile shower creates a spa-like experience, adding a touch of relaxation to your daily routine. Upstairs, the versatile loft offers endless possibilities, whether as a home office, cozy living space, or play area. Covered paver lanai with views of a private wood preserve, this home offers a serene oasis for outdoor enjoyment. New construction and available for quick move-in.
| COUNTY | Bay |
| SUBDIVISION | Breakwater at Ward Creek |
| PARCEL ID | 32717-250-032 |
| TYPE | Detached Single Family |
| STYLE | Traditional |
| ACREAGE | 0 |
| LOT ACCESS | Paved Road |
| LOT SIZE | 50'x120' |
| HOA INCLUDE | Trash |
| HOA FEE | 200.00 (Monthly) |
| UTILITIES | Electric,Gas - Natural,Phone,Public Sewer,Public Water,TV Cable,Underground |
| PROJECT FACILITIES | Community Room,Exercise Room,Gated Community,Pickle Ball,Picnic Area,Playground,Pool,Tennis |
| ZONING | Resid Single Family |
| PARKING FEATURES | Garage Attached |
| APPLIANCES | Cooktop,Dishwasher,Microwave,Range Hood,Smoke Detector,Stove/Oven Gas,Warranty Provided |
| ENERGY | AC - 2 or More,AC - Central Elect,Water Heater - Tnkls |
| INTERIOR | Ceiling Raised,Floor Tile,Floor Vinyl,Furnished - None,Kitchen Island,Lighting Recessed,Pantry |
| EXTERIOR | Patio Covered,Sprinkler System |
| ROOM DIMENSIONS | Master Bedroom : 14 x 13.58 Great Room : 20 x 14 Kitchen : 13.17 x 11.33 Loft : 16.17 x 12.17 Bedroom : 12 x 11.42 |
Schools
Location & Map
From Hwy 98, turn on Hwy 79 going north. 2.6 miles Breakwater community will be on your left. Sales Office is located at 232 Breakwater Blvd 4th building on the right next to parking lot.

