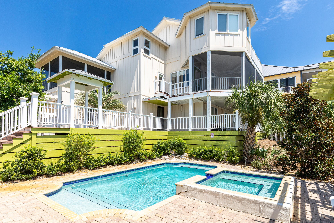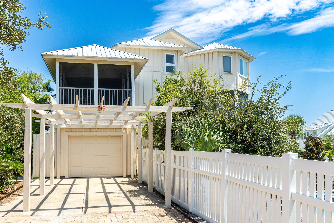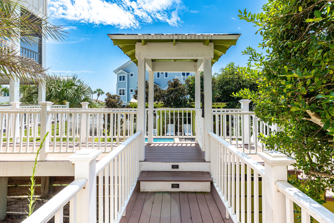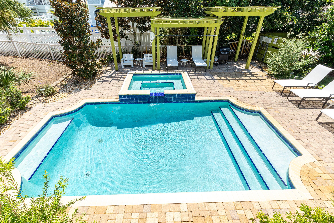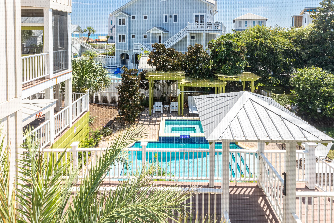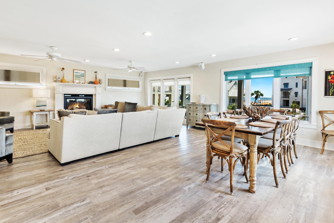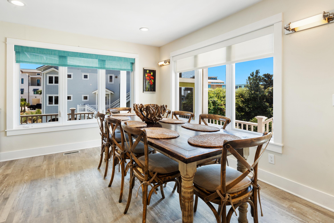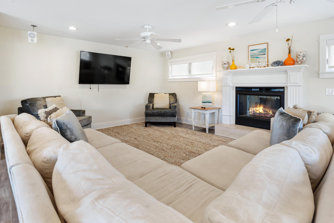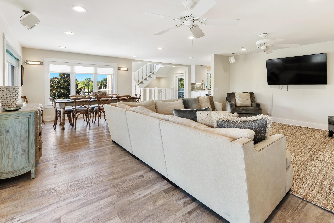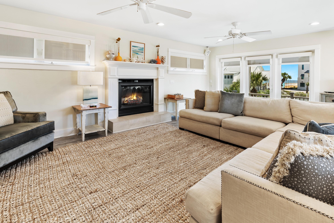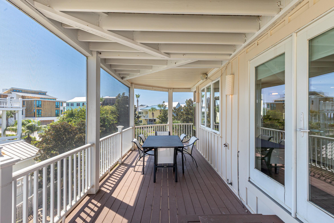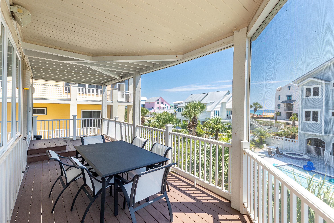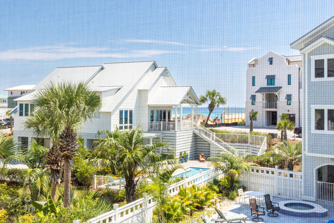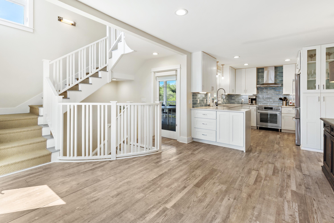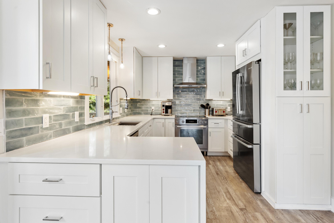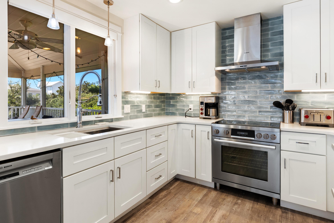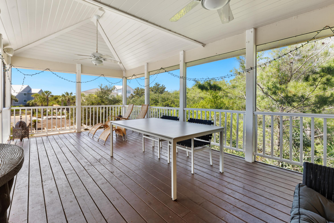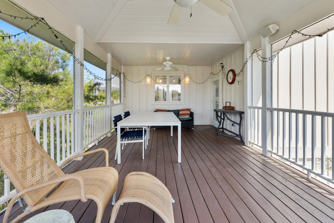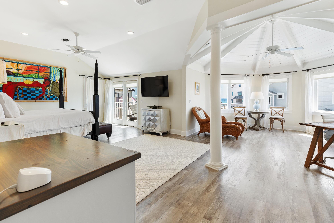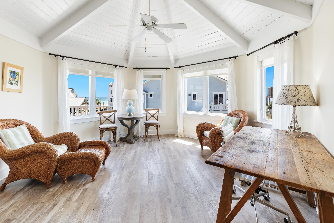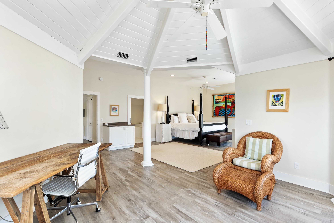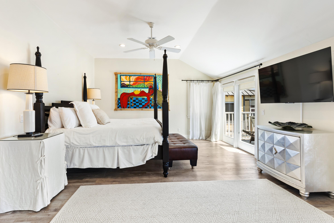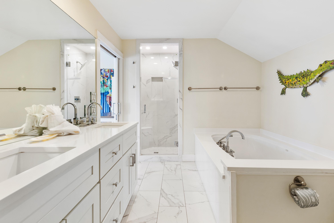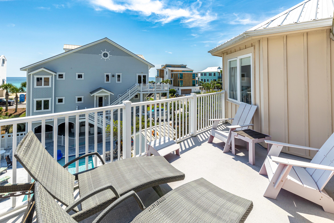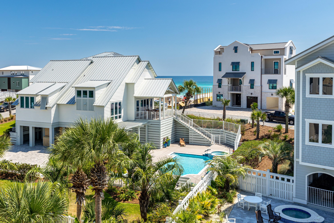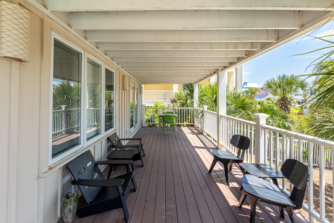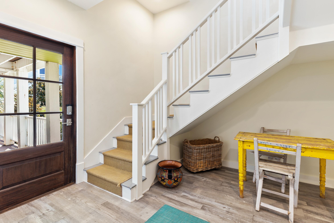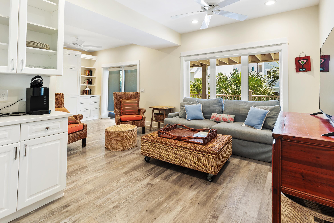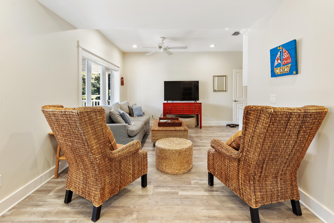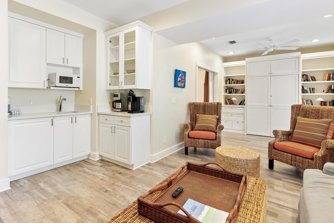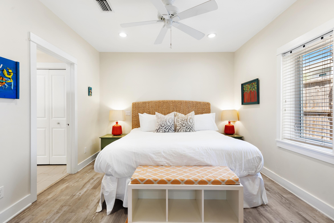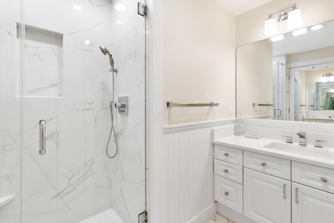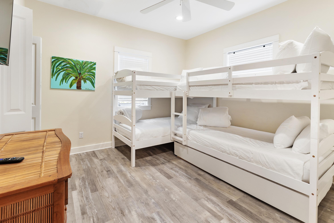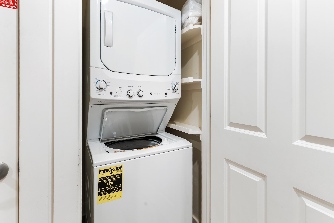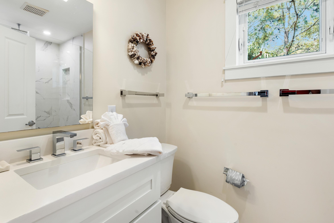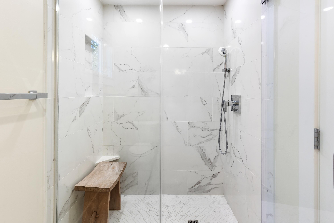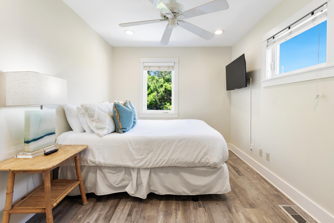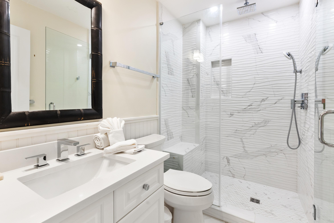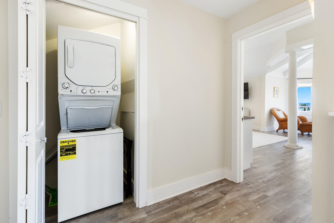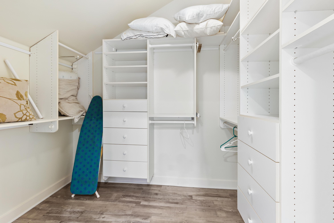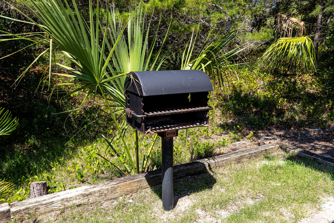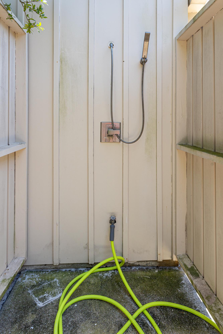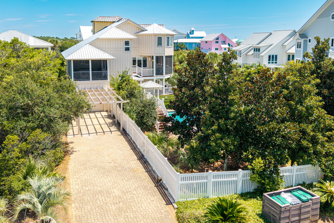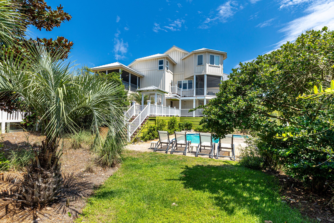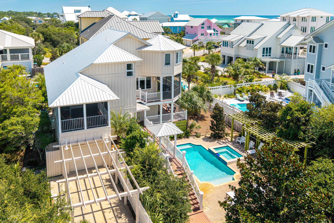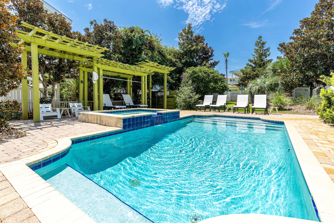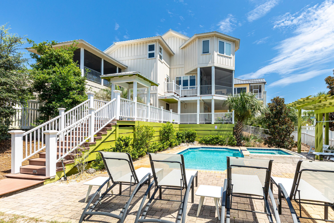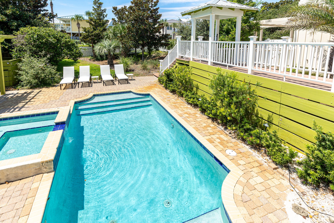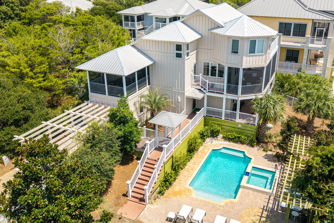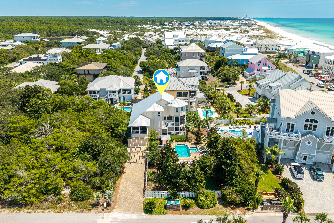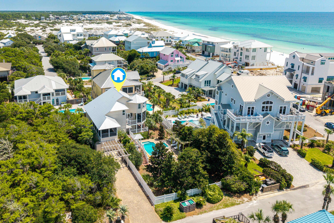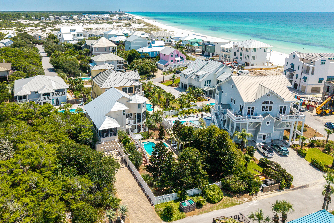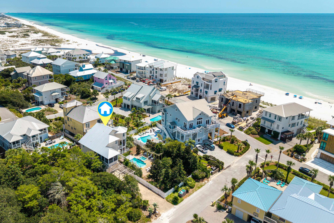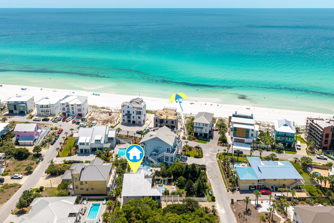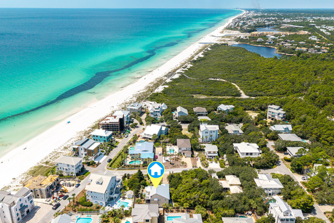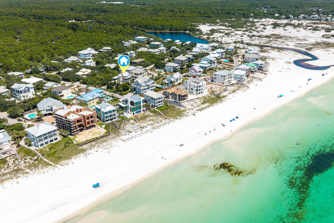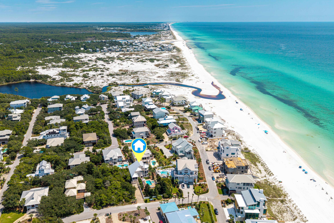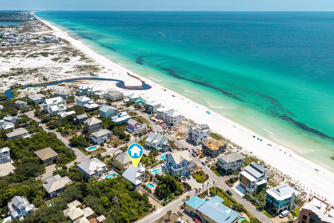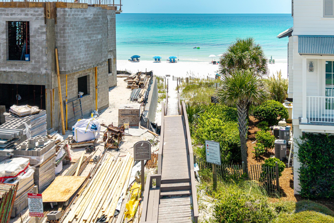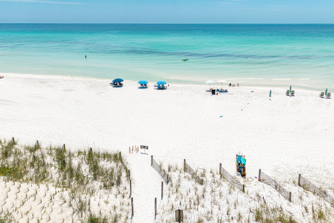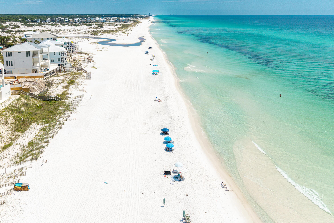Santa Rosa Beach, FL 32459
Property Inquiry
Contact Royce Mitchell about this property!
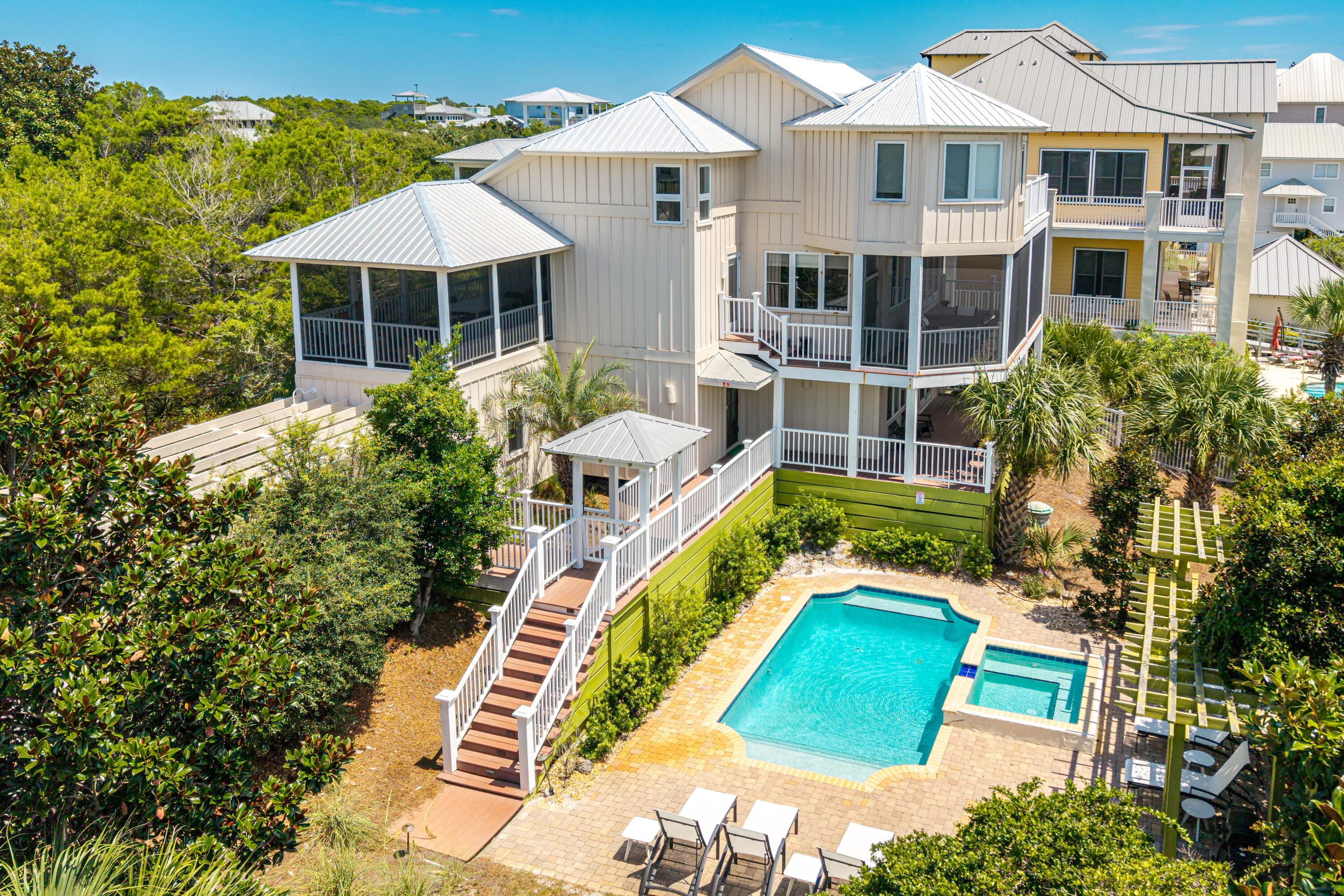
Property Details
Discover the perfect blend of luxury living and rental income potential in this custom-designed beach home, offering unmatched versatility as a vacation rental, second home, or primary residence. Enjoy exclusive access to the private Gulf Pines beach, with over 1,365 linear feet, providing a serene and secluded coastal experience just steps away. With over 3000 sq ft of heated/cooled living space and 500+ sq ft of outdoor porches and decks, this property is designed to accommodate large families or groups with ease. The ground-floor suite is ideal for short-term rental guests or multi-family use, featuring two bedrooms, two baths, a sitting room, office space, and a kitchenette.
The second level showcases an open-concept great room with stunning Gulf views, wide board wood floors, a cozy fireplace, and a gourmet kitchen equipped with solid surface countertops and stainless steel appliances. A guest bedroom and bath complete this level.
The top level is a private master retreat, boasting vaulted ceilings, a sitting area/study, a spa-style bath with a soaking tub and marble tile, and a walk-in closet with built-ins.
Premium features for renters and owners alike:
* 9' ceilings, solid wood doors, and wide wood flooring
* High-end windows and doors, plus a Bose surround sound system indoors and out
* Spacious screened porches and sun decks on every level
* Oversized lot for added privacy and space
* Exclusive access to the private Gulf Trace beach, enhancing the coastal lifestyle
Whether you're seeking strong ROI through rental income or aiming to embrace coastal living at its finest, this home delivers exceptional value in a high-demand beachside location.
Call today to schedule your private appointment and experience the luxury of Gulf Pines.
| COUNTY | Walton |
| SUBDIVISION | GULF TRACE |
| PARCEL ID | 08-3S-19-25020-00C-0040 |
| TYPE | Detached Single Family |
| STYLE | Florida Cottage |
| ACREAGE | 0 |
| LOT ACCESS | County Road,Paved Road |
| LOT SIZE | 80X126 |
| HOA INCLUDE | Master Association |
| HOA FEE | 800.00 (Annually) |
| UTILITIES | Community Water,Electric,Gas - Natural,Public Sewer,Tap Fee Paid,TV Cable |
| PROJECT FACILITIES | Beach,Deed Access,Short Term Rental - Allowed |
| ZONING | Resid Single Family |
| PARKING FEATURES | Garage Attached |
| APPLIANCES | Dishwasher,Disposal,Dryer,Microwave,Refrigerator,Refrigerator W/IceMk,Smoke Detector,Stove/Oven Gas,Washer |
| ENERGY | AC - 2 or More,AC - Central Elect,Ceiling Fans,Heat Pump Wtr Air 2+,Water Heater - Gas,Water Heater - Two + |
| INTERIOR | Built-In Bookcases,Ceiling Raised,Ceiling Vaulted,Fireplace Gas,Floor Hardwood,Floor Tile,Furnished - All,Lighting Recessed,Shelving,Washer/Dryer Hookup,Window Treatment All |
| EXTERIOR | Fenced Back Yard,Fenced Lot-Part,Pool - In-Ground,Porch,Porch Open,Porch Screened,Shower |
| ROOM DIMENSIONS | Bedroom : 13 x 11 Bedroom : 14 x 12 Full Bathroom : 12 x 8 Kitchen : 16 x 8 Sitting Room : 26 x 12 Garage : 24 x 13 Dining Room : 25 x 22 Bedroom : 12 x 12 Full Bathroom : 8 x 7 Master Bedroom : 25 x 14 Master Bathroom : 18 x 10 Sitting Room : 15 x 10 |
Schools
Location & Map
Travel West on Hwy 30-A From Grayton Beach Approx 1/2 Mile. Turn Left into Gulf Trace Subdivision (Forest Dunes Blvd). Follow Forest Dunes to Savelle and Turn Left. Turn Right on Gulf Breeze Drive.

