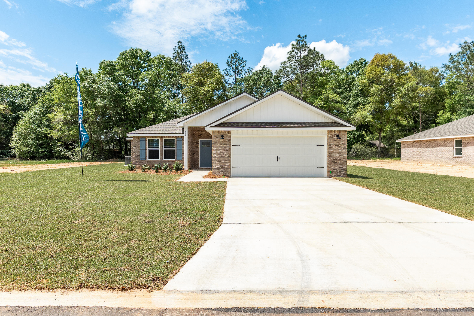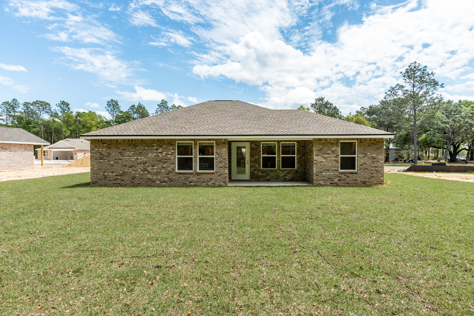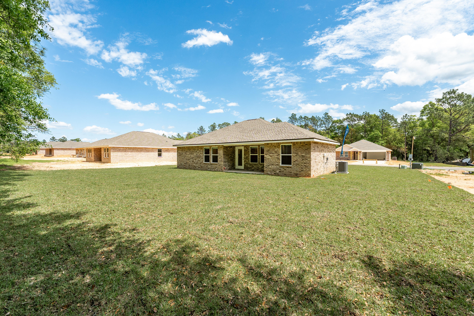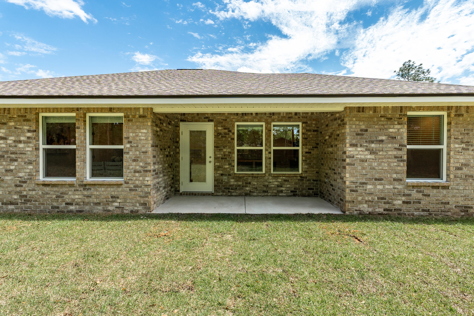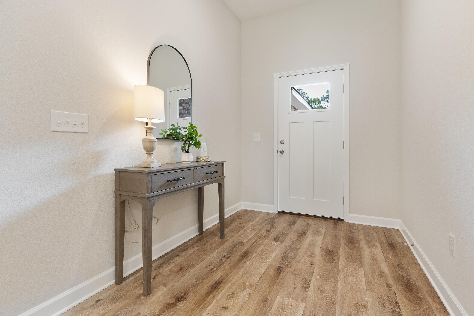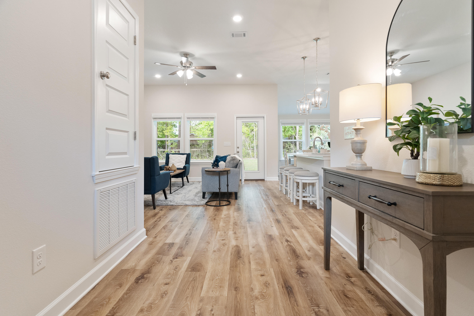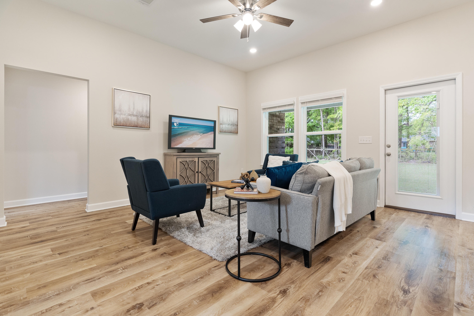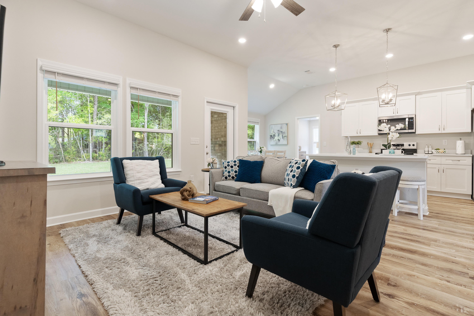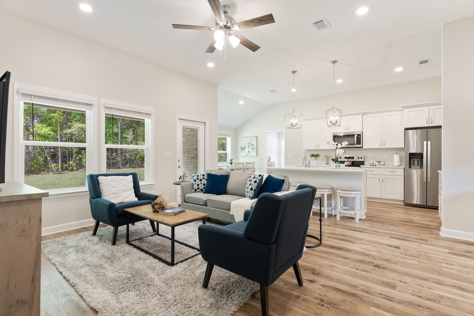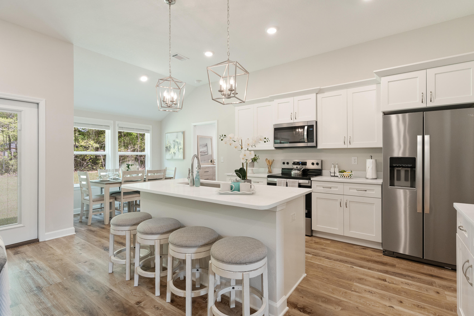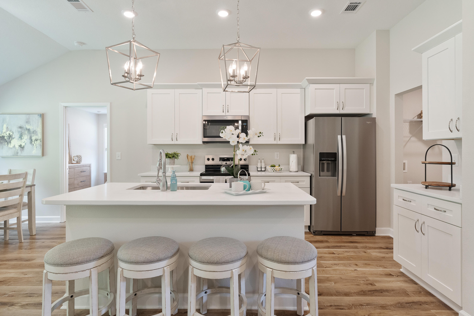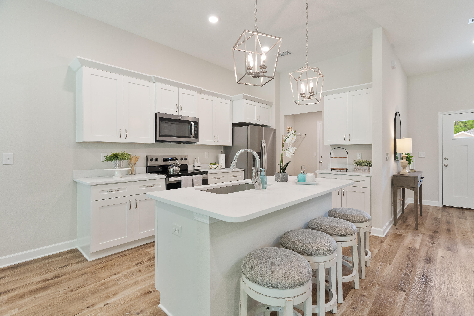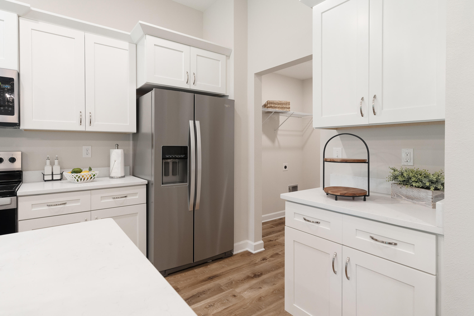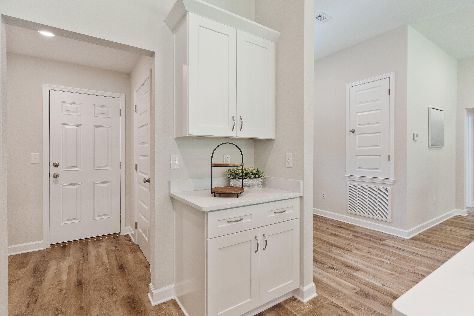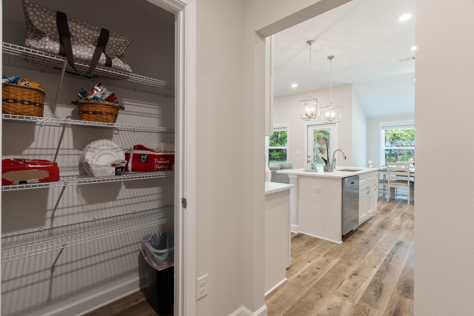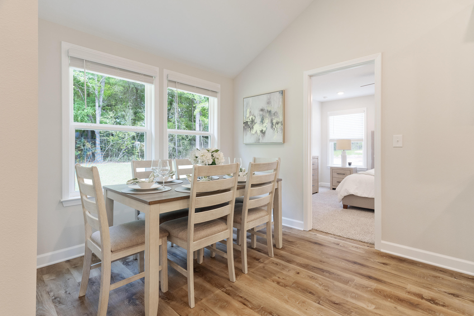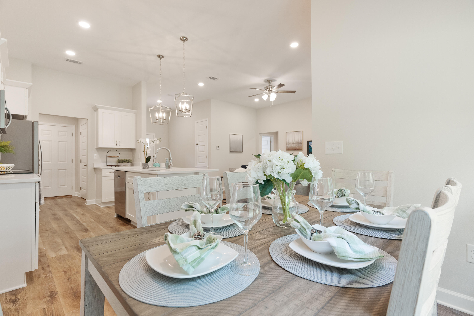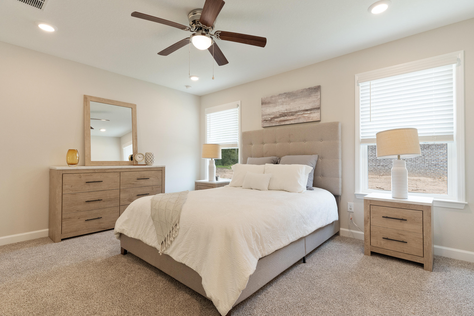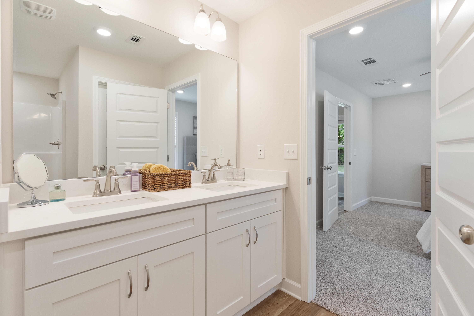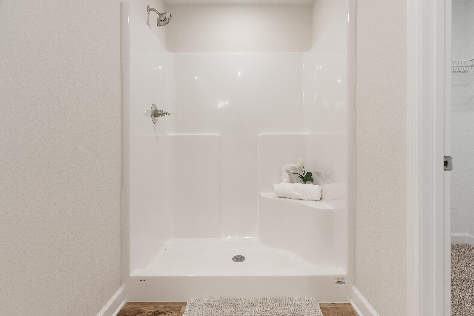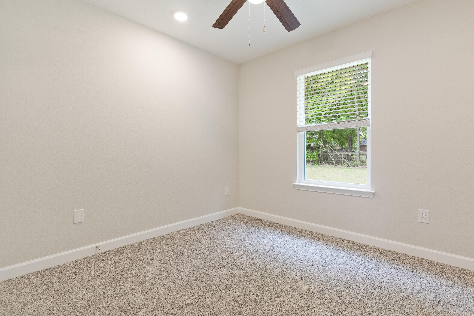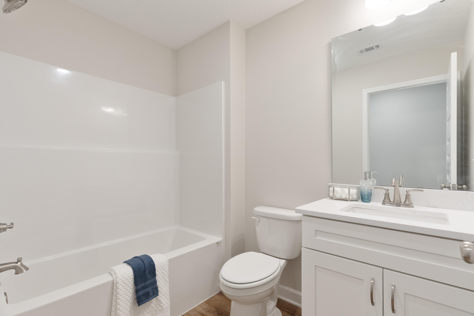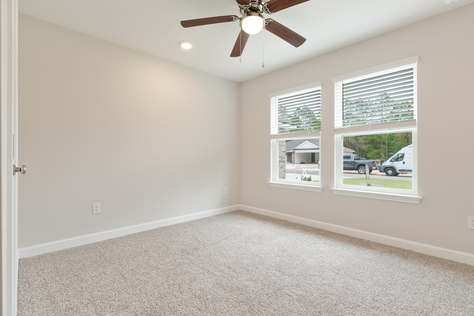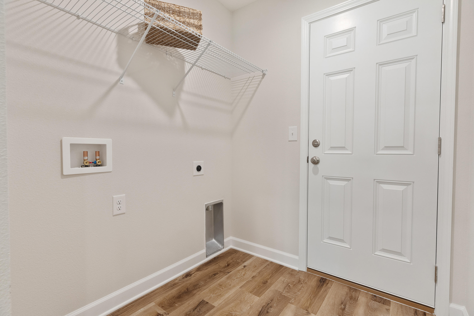Crestview, FL 32539
Property Inquiry
Contact Jenny Teel about this property!
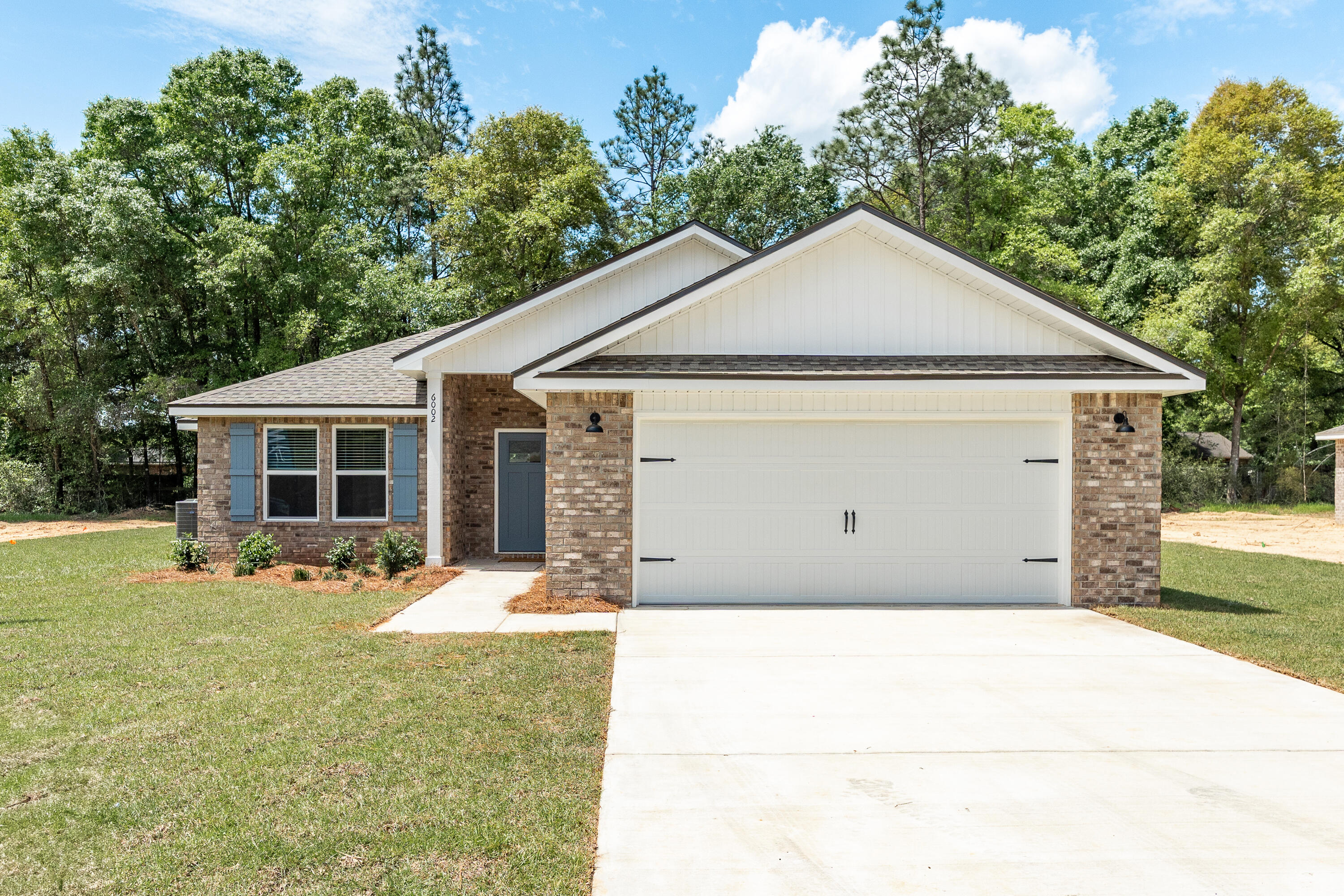
Property Details
FOR A LIMITED TIME ONLY - ASK ABOUT 4.99% (BUILDER LENDER ONLY) OR $20,000 FLEX CASH FOR CLOSING COSTS/PREPAIDS/RATE BUYDOWN/UPGRADES. The ''Jackson'' plan has a spacious functional flow, featuring open family room/kitchen/dining. The work island has bar seating, cozy dining nook, overlooking covered rear porch. Quartz countertops, white shaker style cabinets. Owner's bath has double vanities, linen storage, generous walk-in closet. Split bedroom plan, luxury vinyl plank flooring in common areas, carpet in bedrooms. Finished garage, fully landscaped yard. NO HOA - 1/2 ACRE!! Call to see today. Home will be completed Early Nov. Photo of a similar home completed. Elevation may vary as well as interior and exterior colors.
| COUNTY | Okaloosa |
| SUBDIVISION | METES & BOUNDS |
| PARCEL ID | 36-4N-23-0000-0001-018B |
| TYPE | Detached Single Family |
| STYLE | Craftsman Style |
| ACREAGE | 1 |
| LOT ACCESS | County Road,Paved Road |
| LOT SIZE | 83.93x263.97x83.61x264.96x |
| HOA INCLUDE | N/A |
| HOA FEE | N/A |
| UTILITIES | Community Water,Electric,Septic Tank |
| PROJECT FACILITIES | N/A |
| ZONING | County,Resid Single Family |
| PARKING FEATURES | Garage Attached |
| APPLIANCES | Auto Garage Door Opn,Dishwasher,Microwave,Smoke Detector,Smooth Stovetop Rnge,Stove/Oven Electric |
| ENERGY | AC - Central Elect,Ceiling Fans,Double Pane Windows,Heat Cntrl Electric,Insulated Doors,Ridge Vent,Water Heater - Elect |
| INTERIOR | Ceiling Raised,Floor Vinyl,Floor WW Carpet New,Kitchen Island,Lighting Recessed,Newly Painted,Pantry,Pull Down Stairs,Shelving,Split Bedroom,Washer/Dryer Hookup |
| EXTERIOR | Porch |
| ROOM DIMENSIONS | Living Room : 15 x 15.5 Kitchen : 8.1 x 14.2 Dining Area : 8 x 9 Master Bedroom : 14.4 x 12 Master Bathroom : 12 x 8.1 Bedroom : 10 x 11.4 Bedroom : 10 x 9.3 Laundry : 5.1 x 6.2 Covered Porch : 5 x 14 |
Schools
Location & Map
Take Airport Rd from Hwy 85 North, 3.4 miles to a right on Dogwood Drive East. Turn onto Dogwood and house is a short distance on the right.

