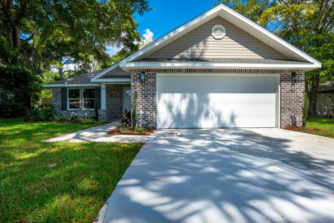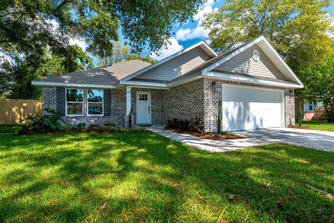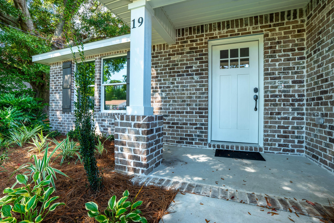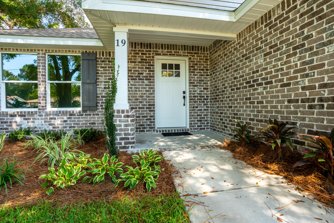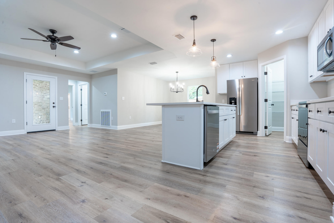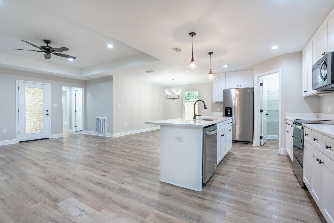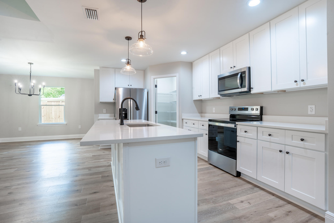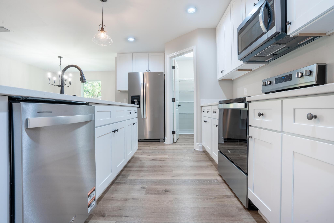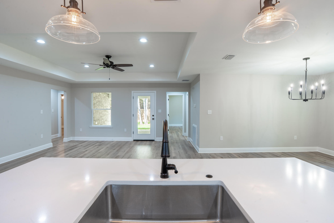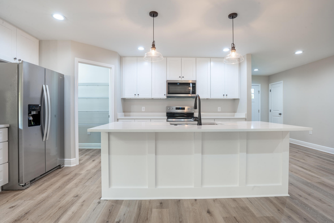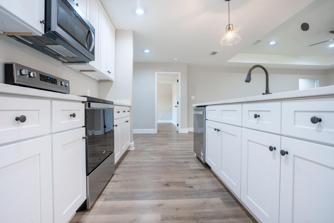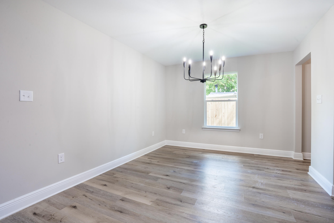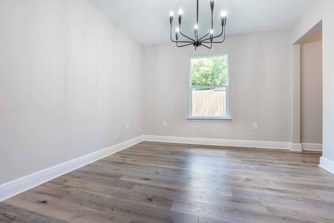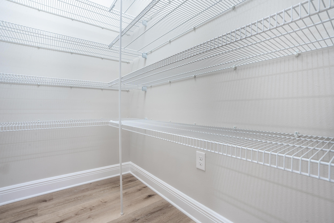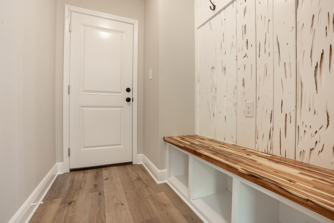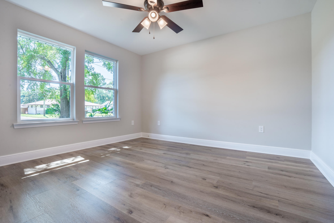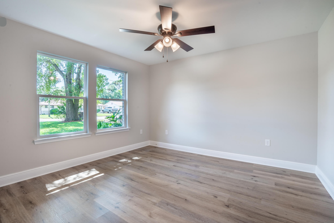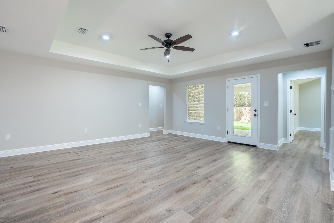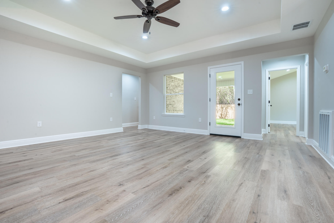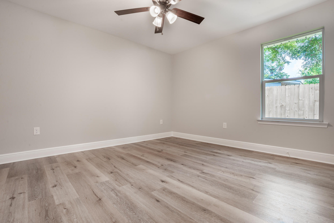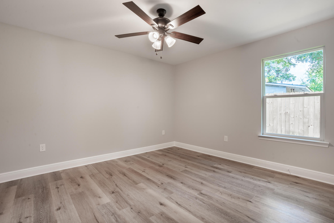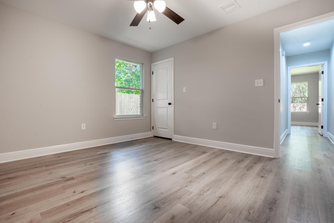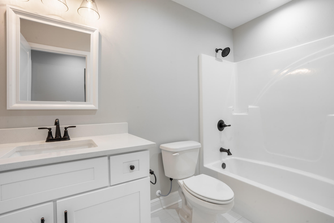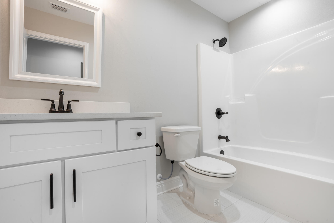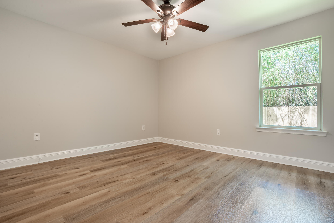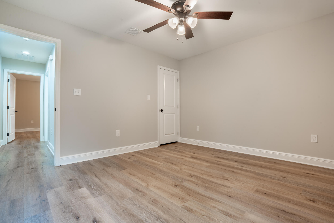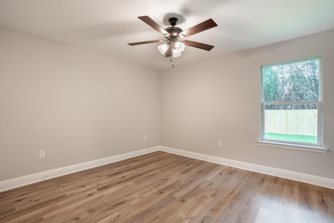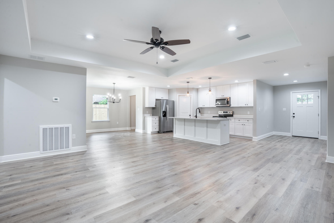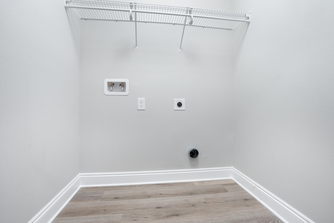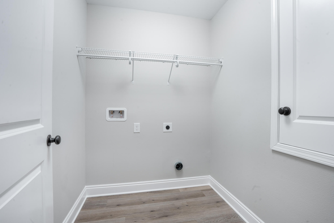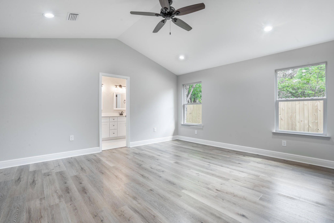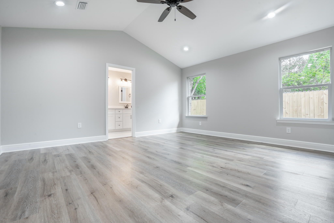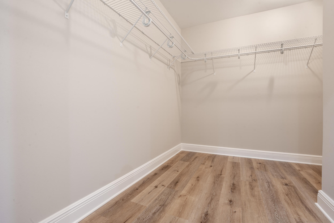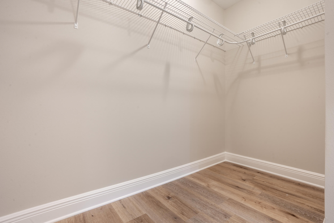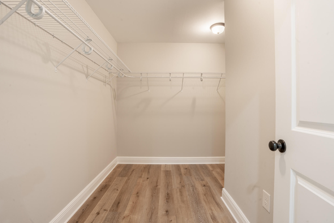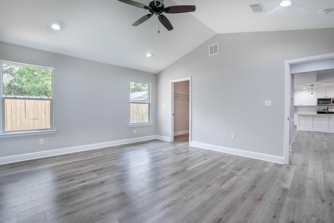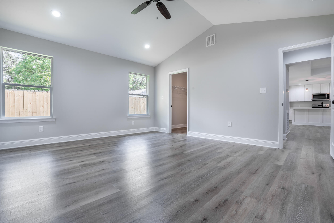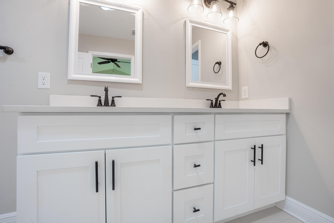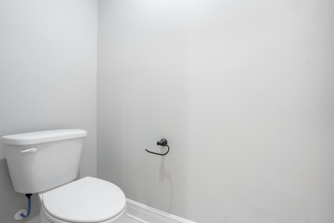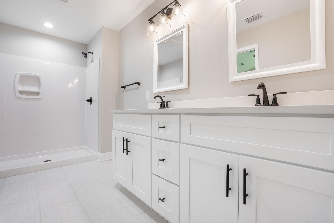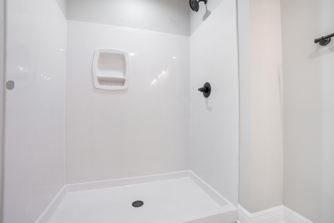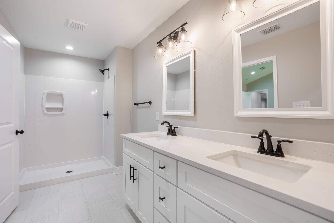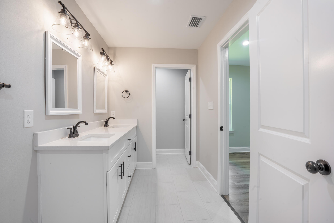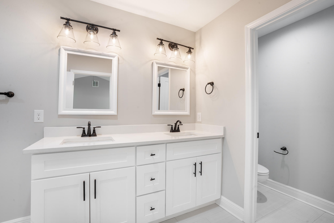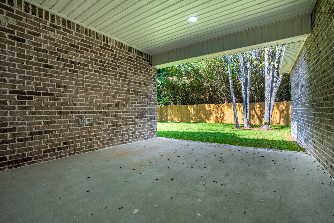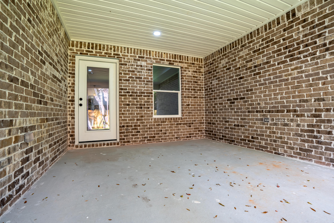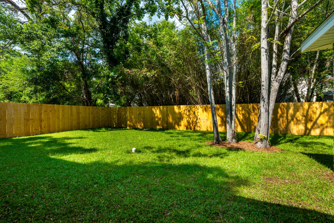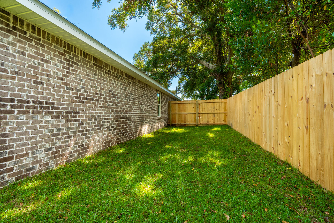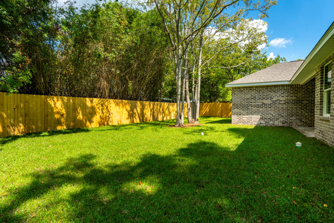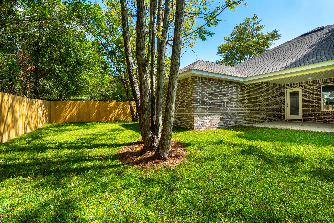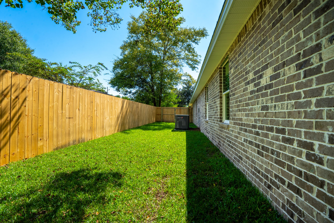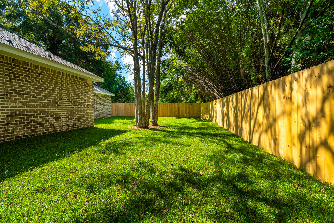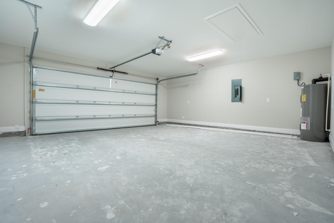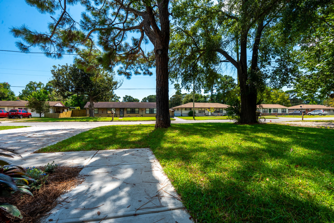Fort Walton Beach, FL 32548
Property Inquiry
Contact Olivia Wolff PLLC about this property!
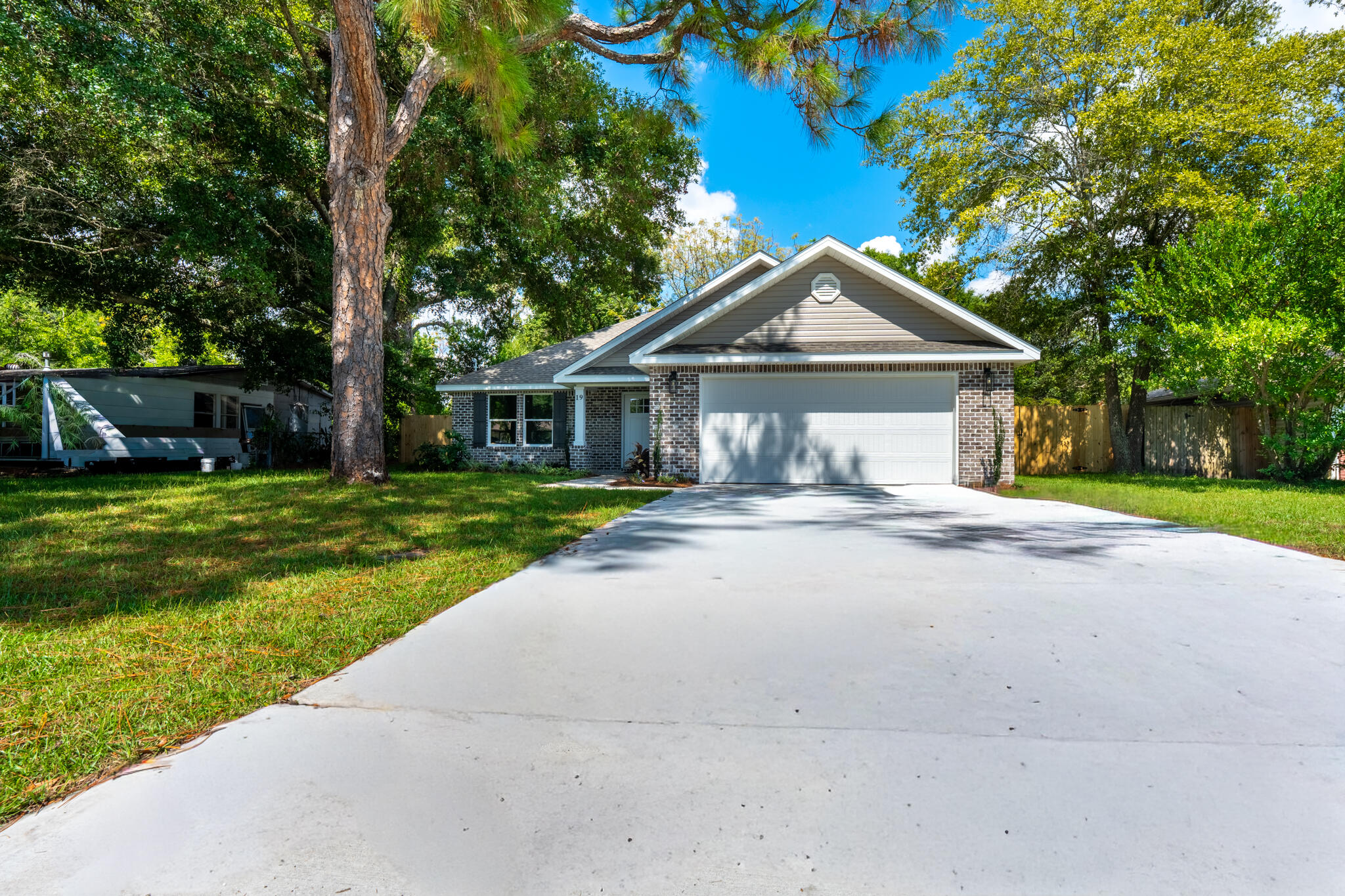
Property Details
Step into this beautifully crafted 4-bedroom, 2-bath brick home, thoughtfully designed for comfortable everyday living. From the discreet mini mudroom to the generous pantry and open-concept kitchen and living area, every space has been created with functionality and flow in mind.Luxury vinyl plank flooring runs seamlessly throughout the home, complemented by tile in the bathrooms for a polished touch. All countertops feature beautiful quartz. The heart of the home is the open kitchen and living room--perfect for staying connected whether you're cooking, cleaning, or entertaining. The kitchen is a dream for home chefs, featuring stainless steel appliances including a refrigerator/freezer, microwave, dishwasher, and electric range/oven. The private primary suite includes a spacious shower, while the secondary bathroom offers a convenient tub/shower combo for added flexibility. Additional highlights include a two-car garage and a roomy lanai, ideal for outdoor relaxation or entertaining guests in the Florida weather.
| COUNTY | Okaloosa |
| SUBDIVISION | 1ST ADD BEL-AIR S/D LOT 4 BLK A |
| PARCEL ID | 11-2S-24-0201-000A-0040 |
| TYPE | Detached Single Family |
| STYLE | Traditional |
| ACREAGE | 0 |
| LOT ACCESS | N/A |
| LOT SIZE | 75x125 |
| HOA INCLUDE | N/A |
| HOA FEE | N/A |
| UTILITIES | Electric |
| PROJECT FACILITIES | N/A |
| ZONING | City |
| PARKING FEATURES | Garage |
| APPLIANCES | N/A |
| ENERGY | AC - Central Elect |
| INTERIOR | N/A |
| EXTERIOR | N/A |
| ROOM DIMENSIONS | Master Bedroom : 16 x 18 Bedroom : 13.4 x 12 Bedroom : 13.4 x 12 Bedroom : 13.4 x 12 Living Room : 17 x 17 Garage : 22 x 21 |
Schools
Location & Map
From Beal Pkwy, turn West onto Highland and the home is on your right.

