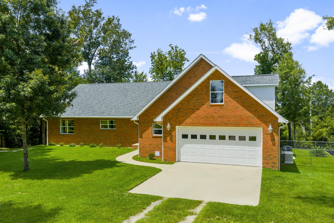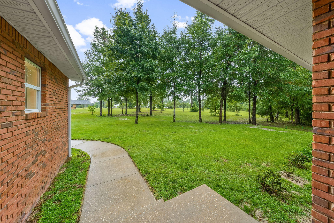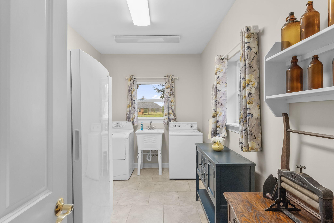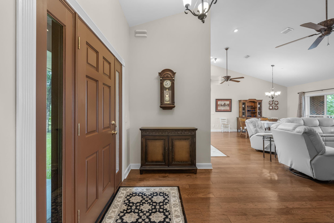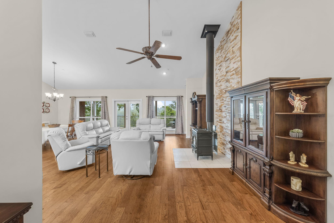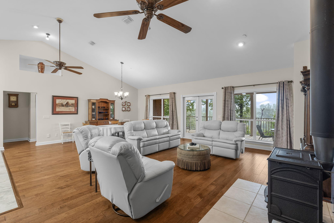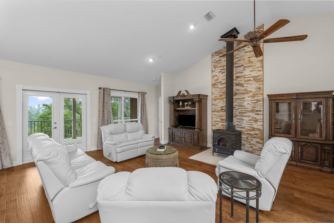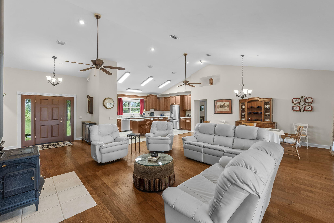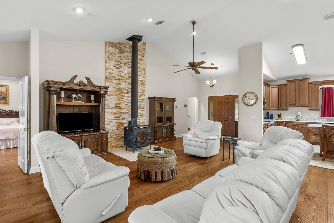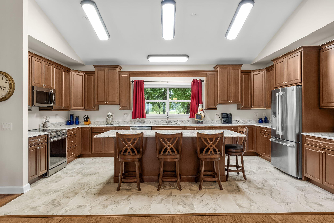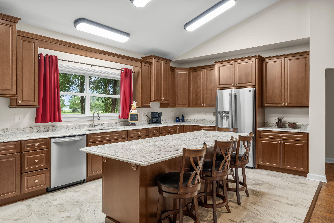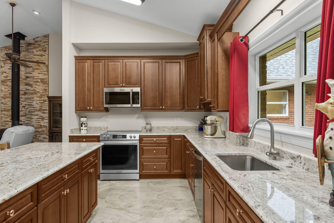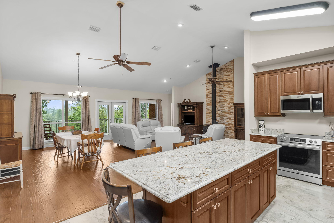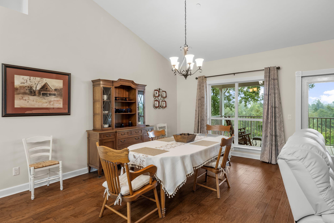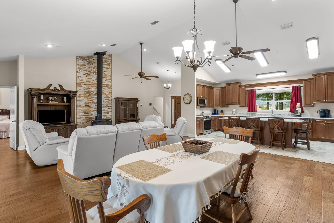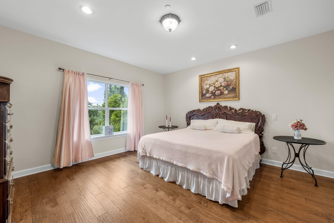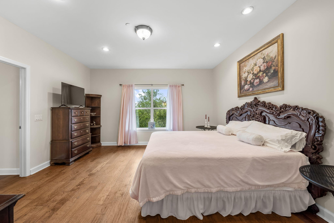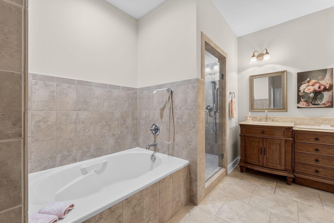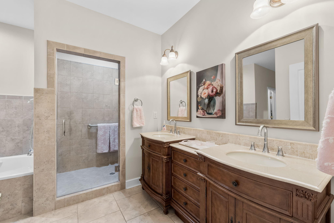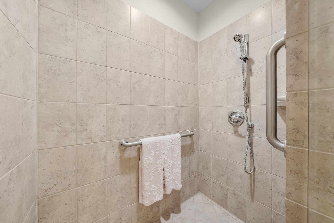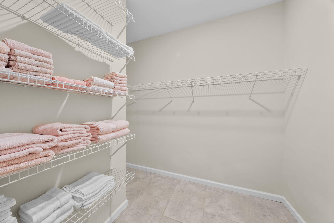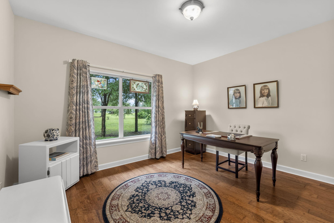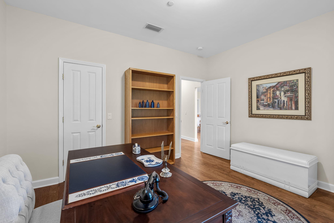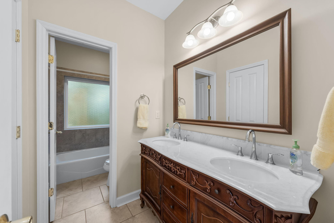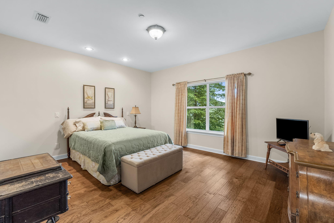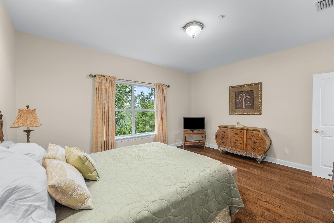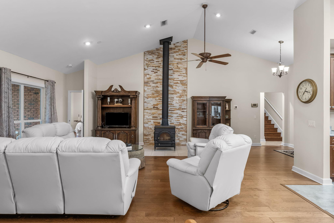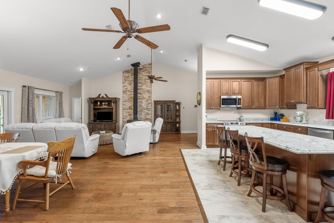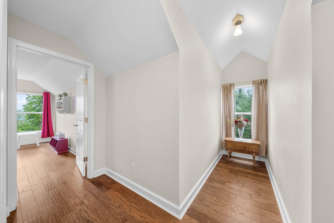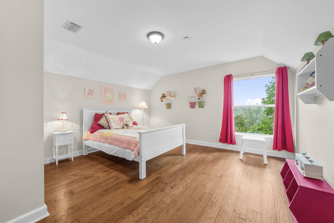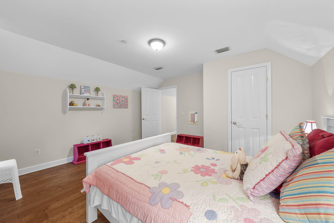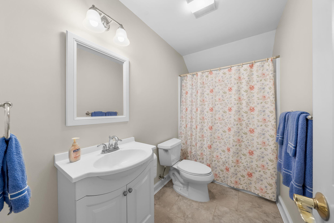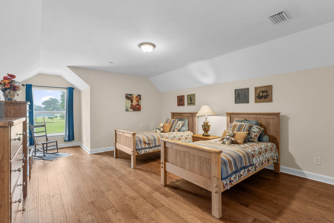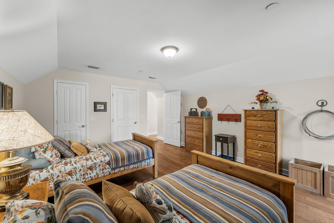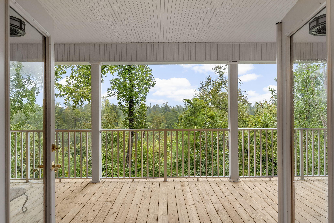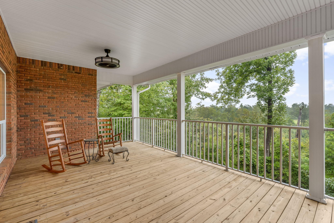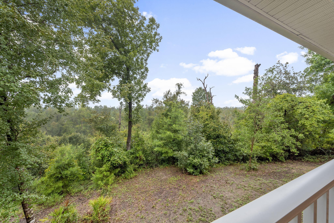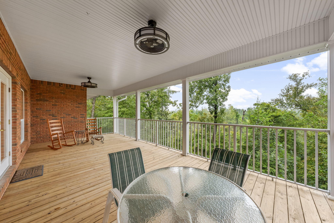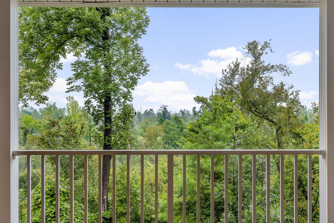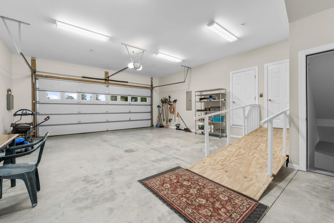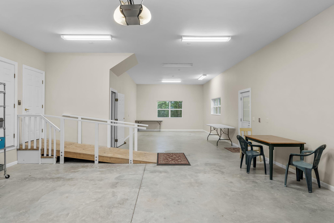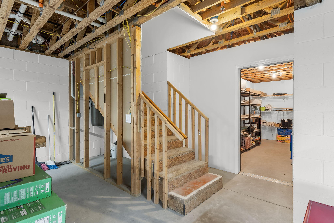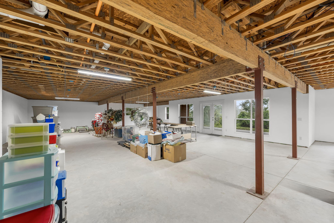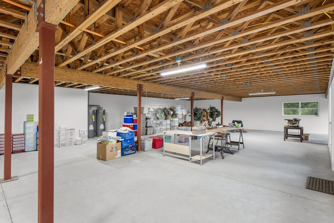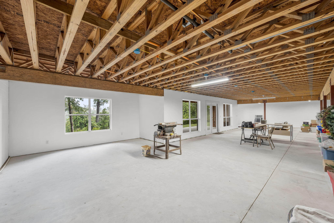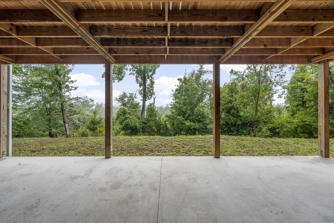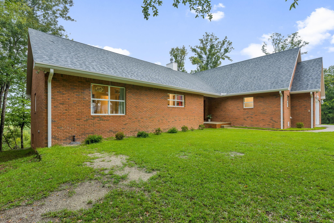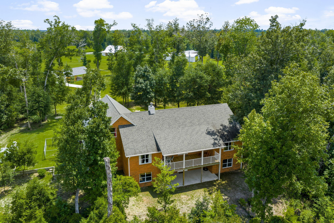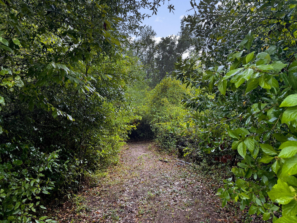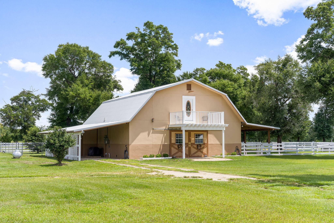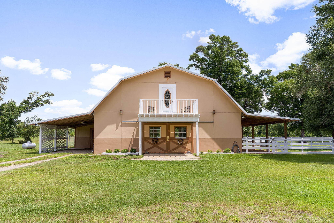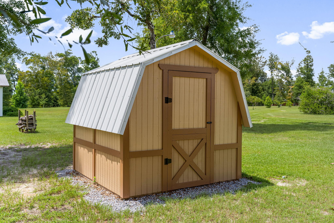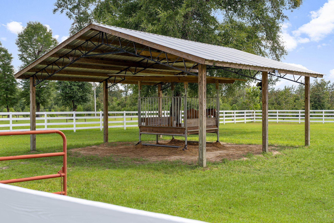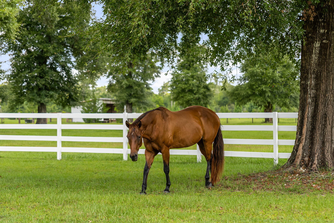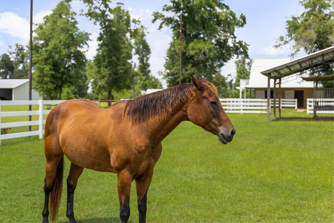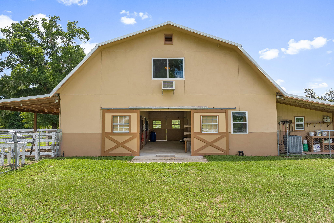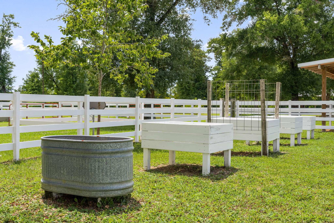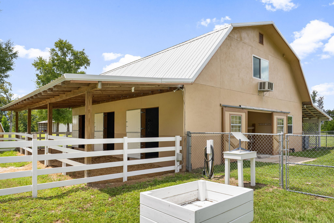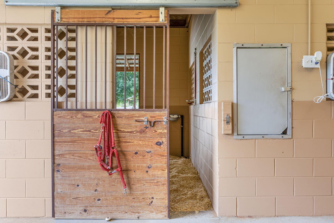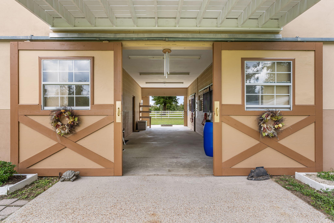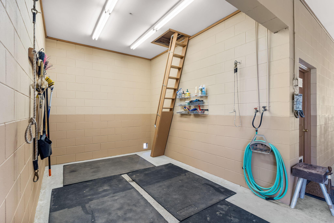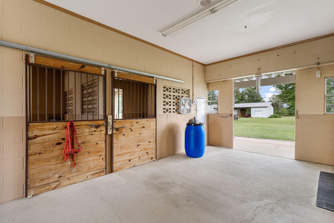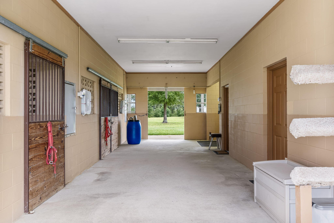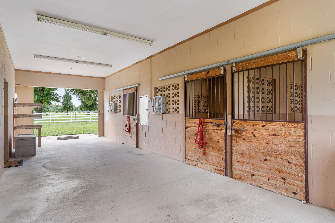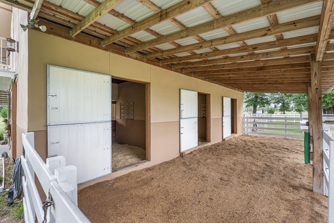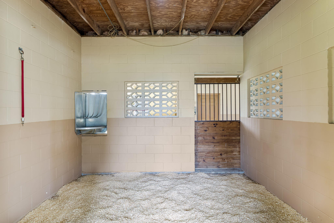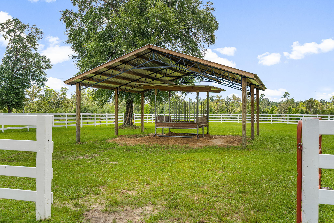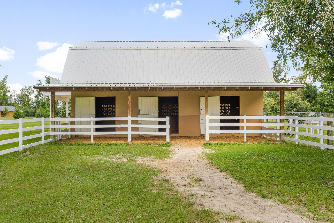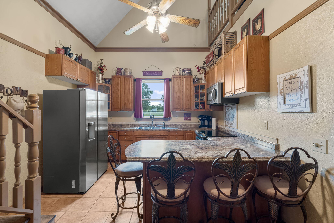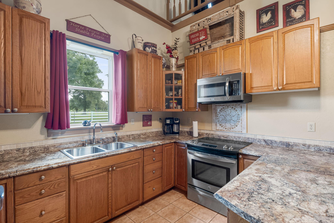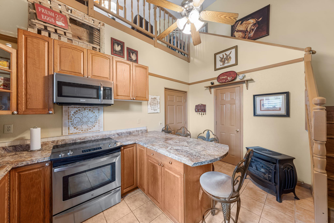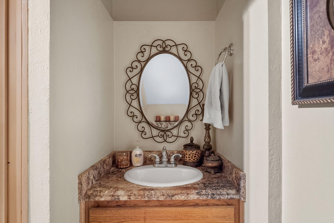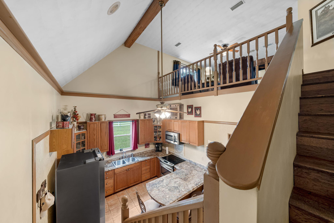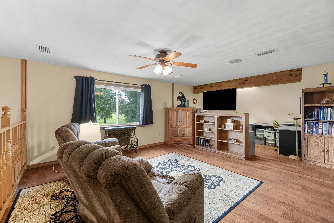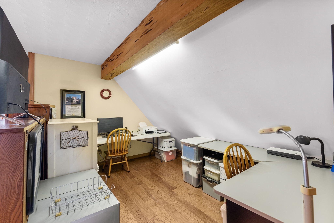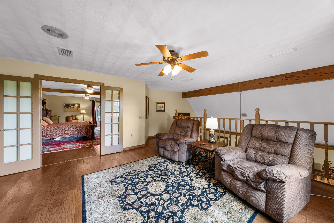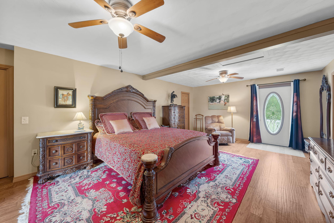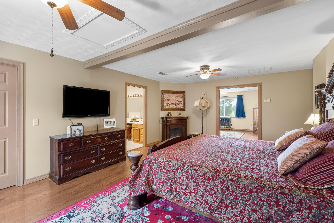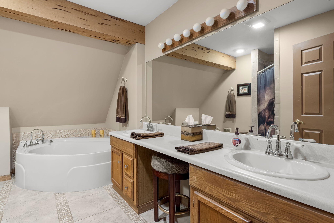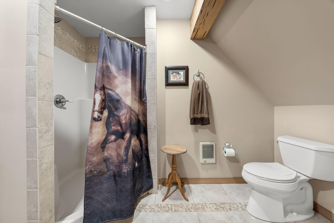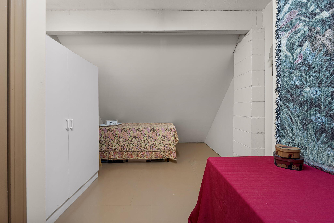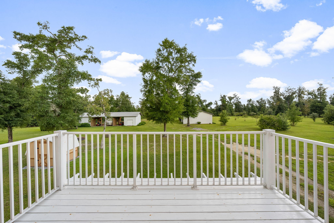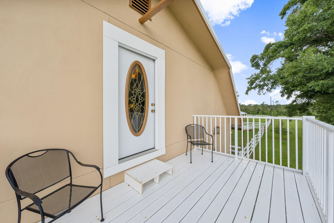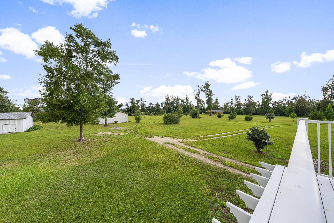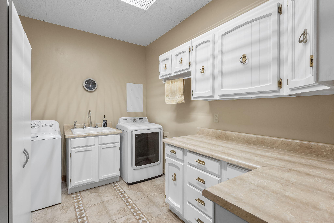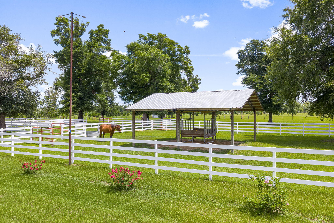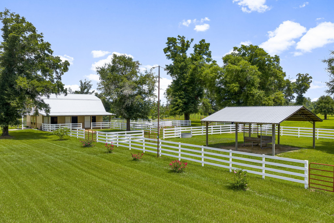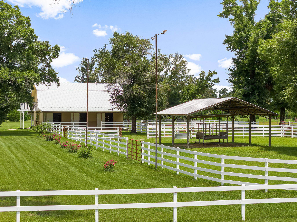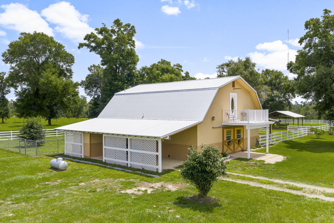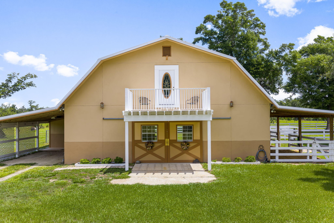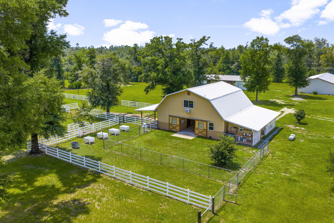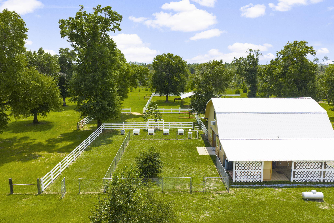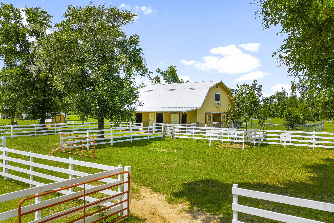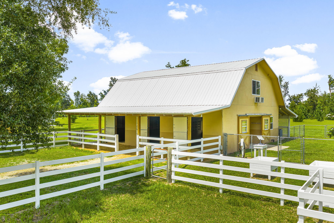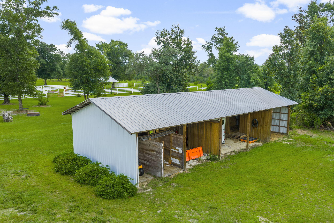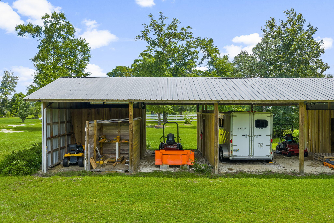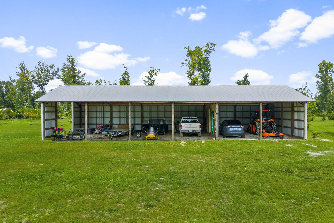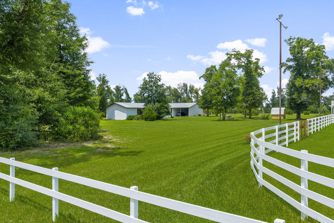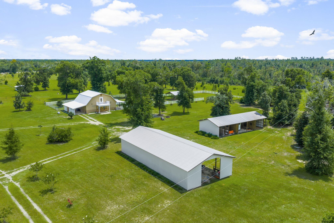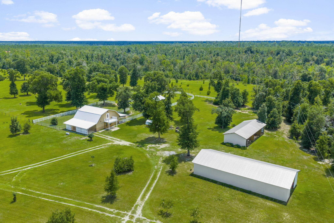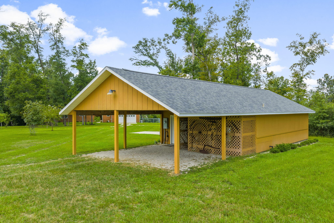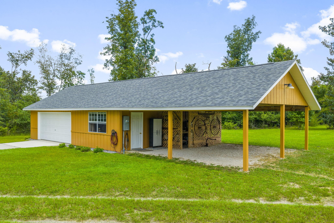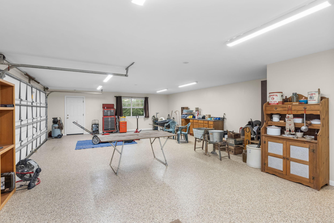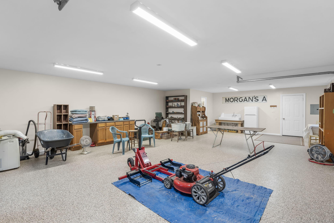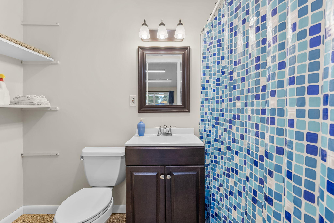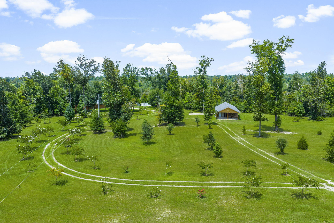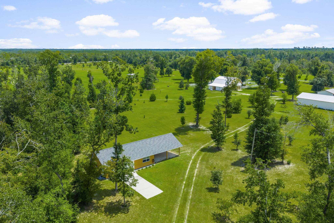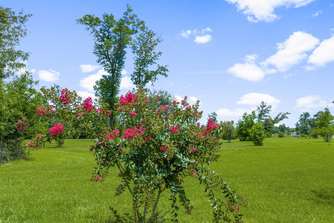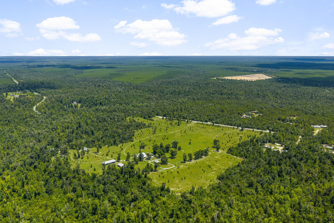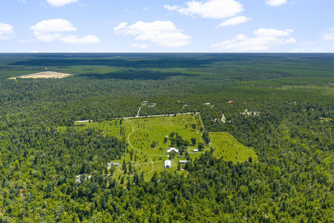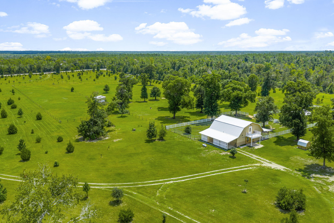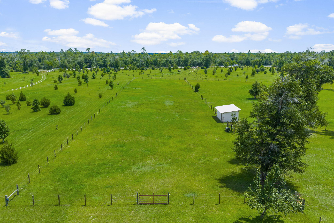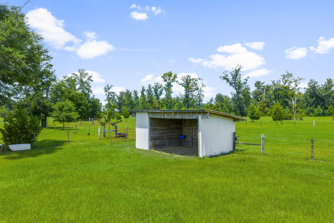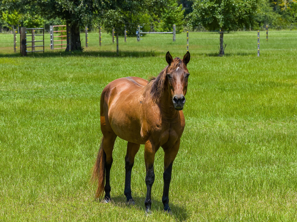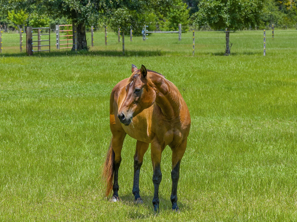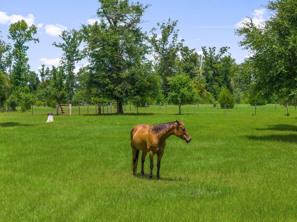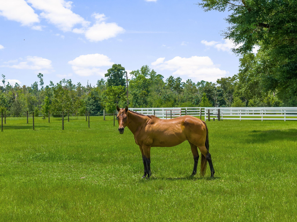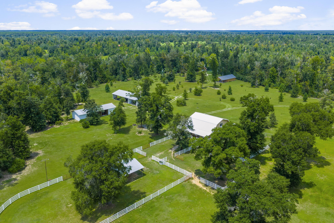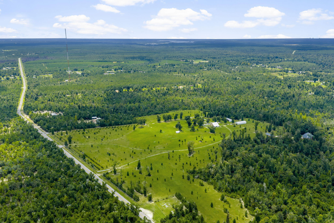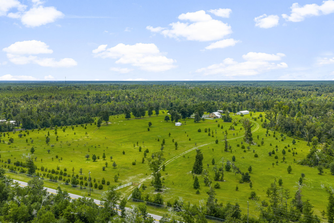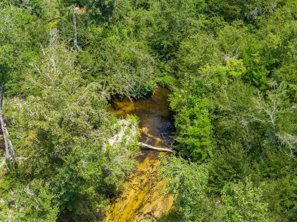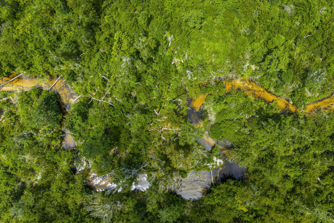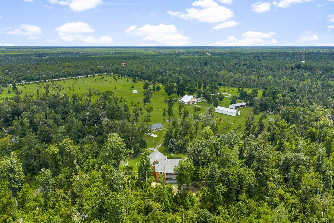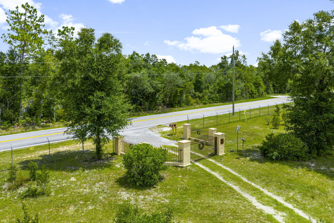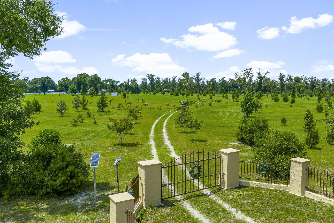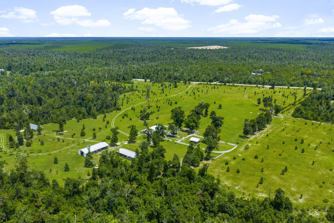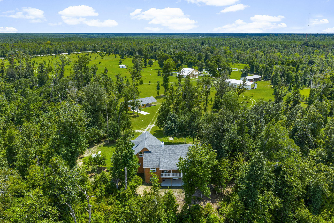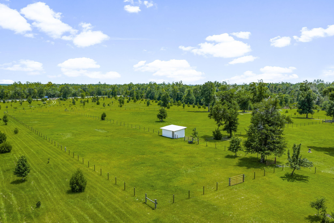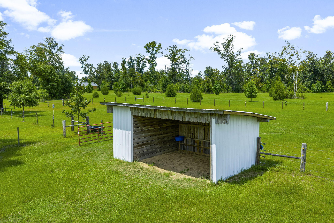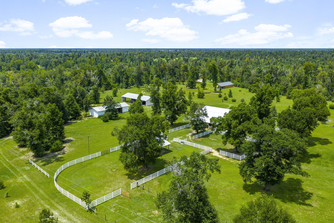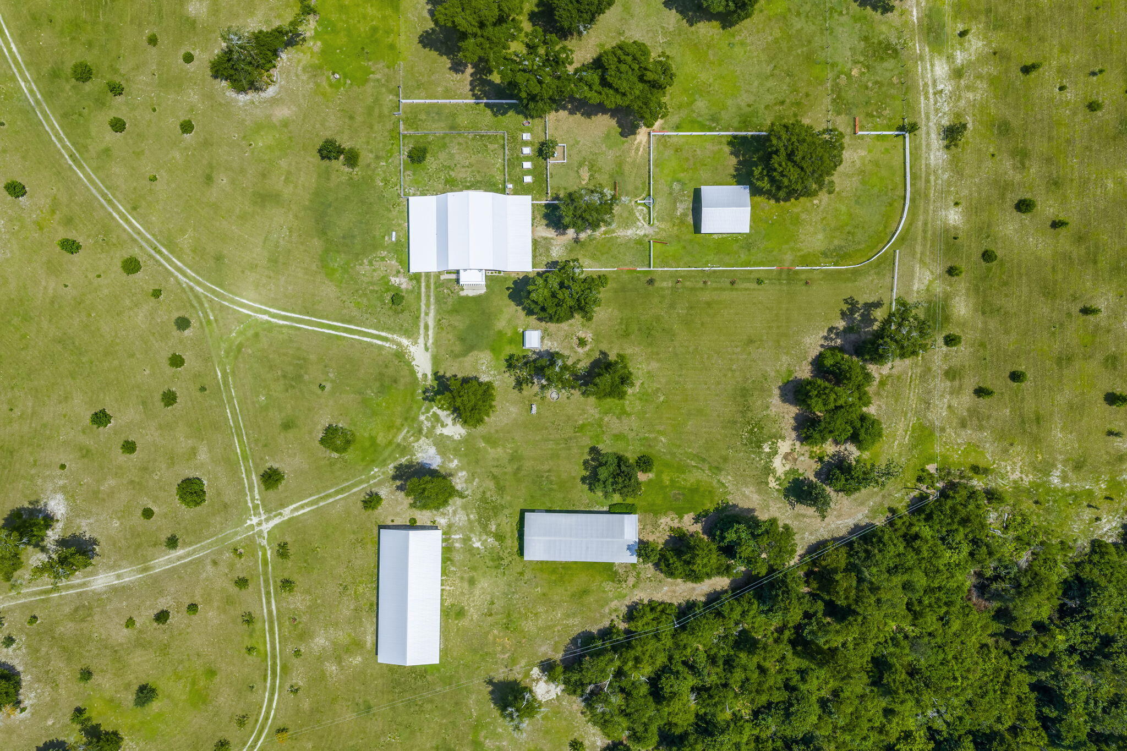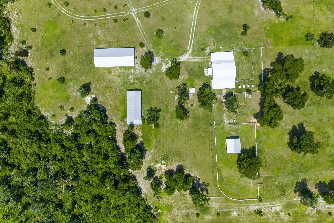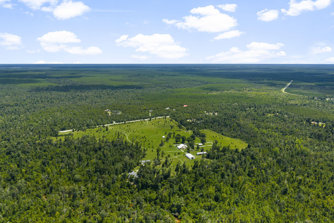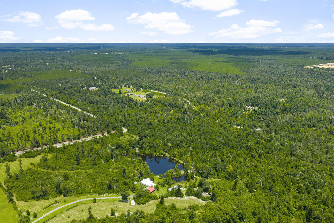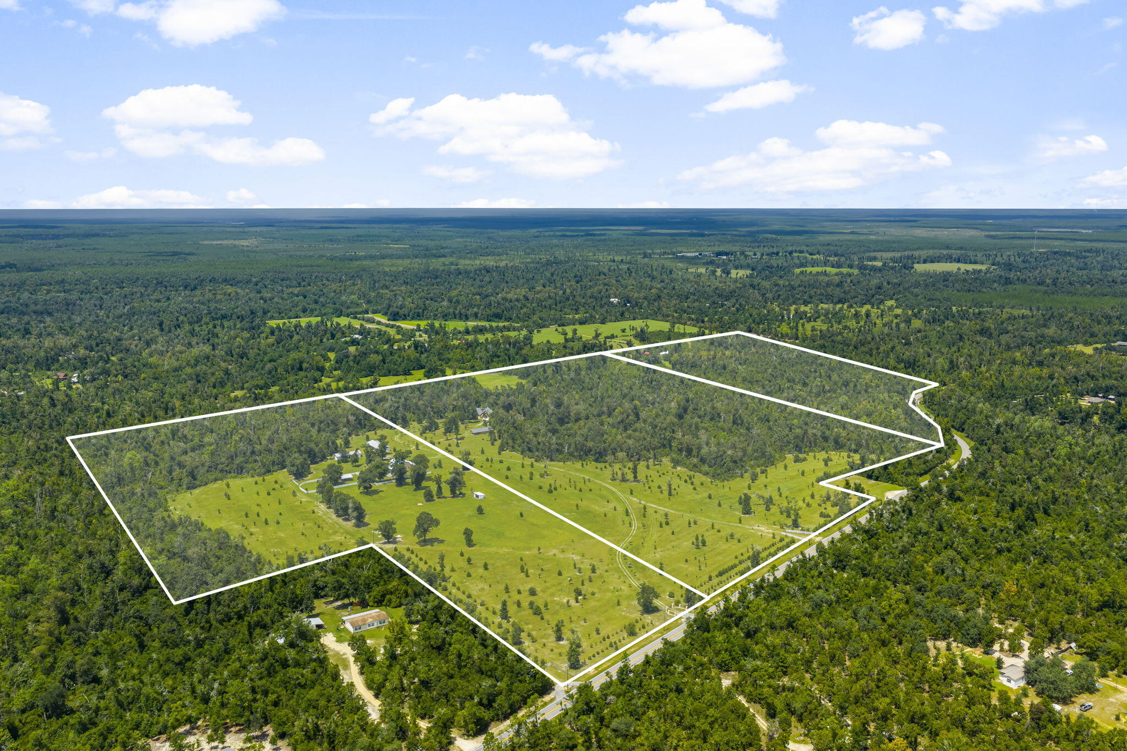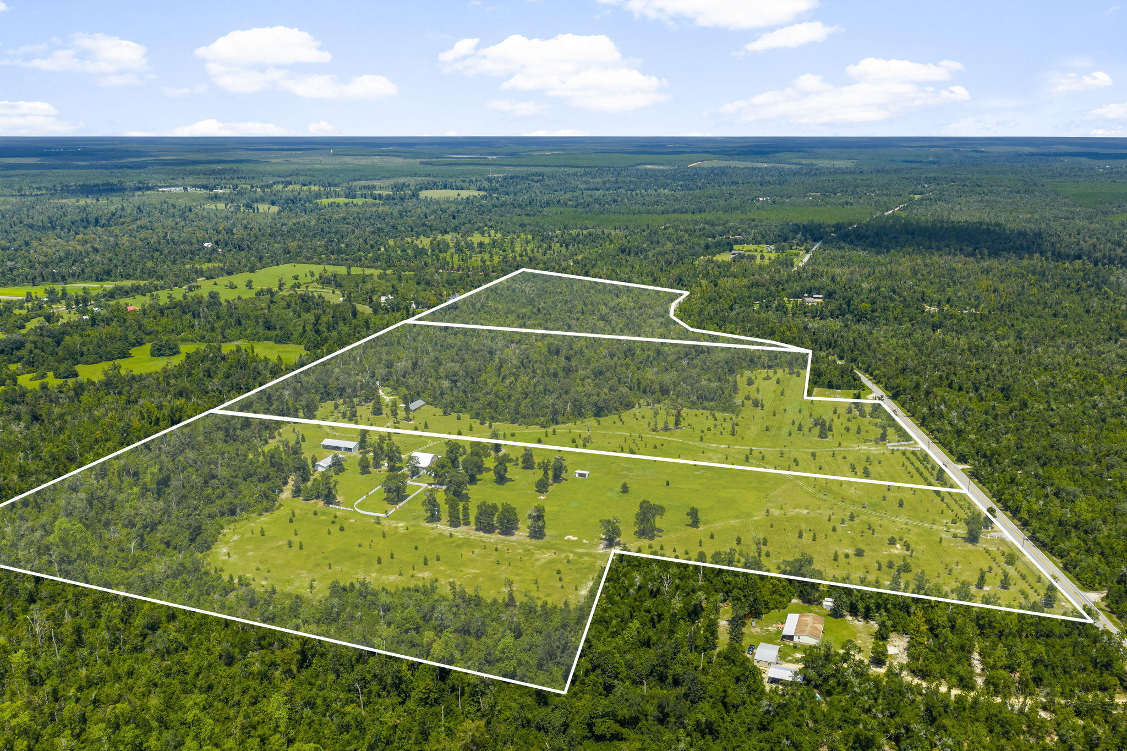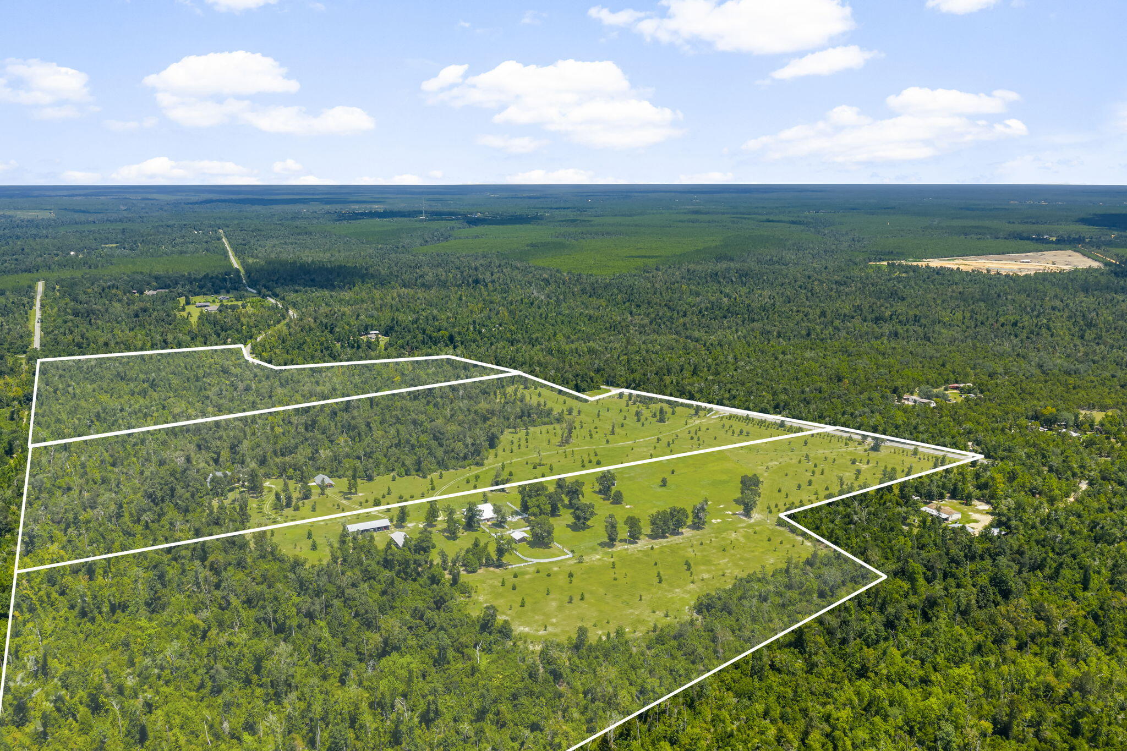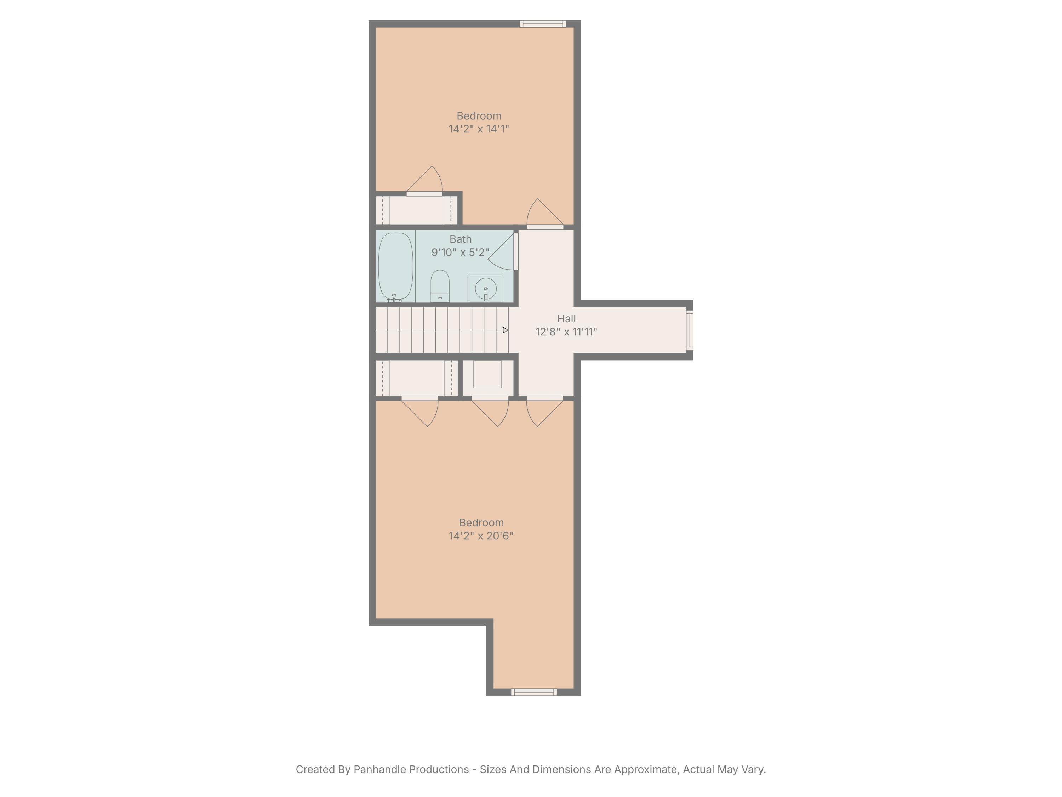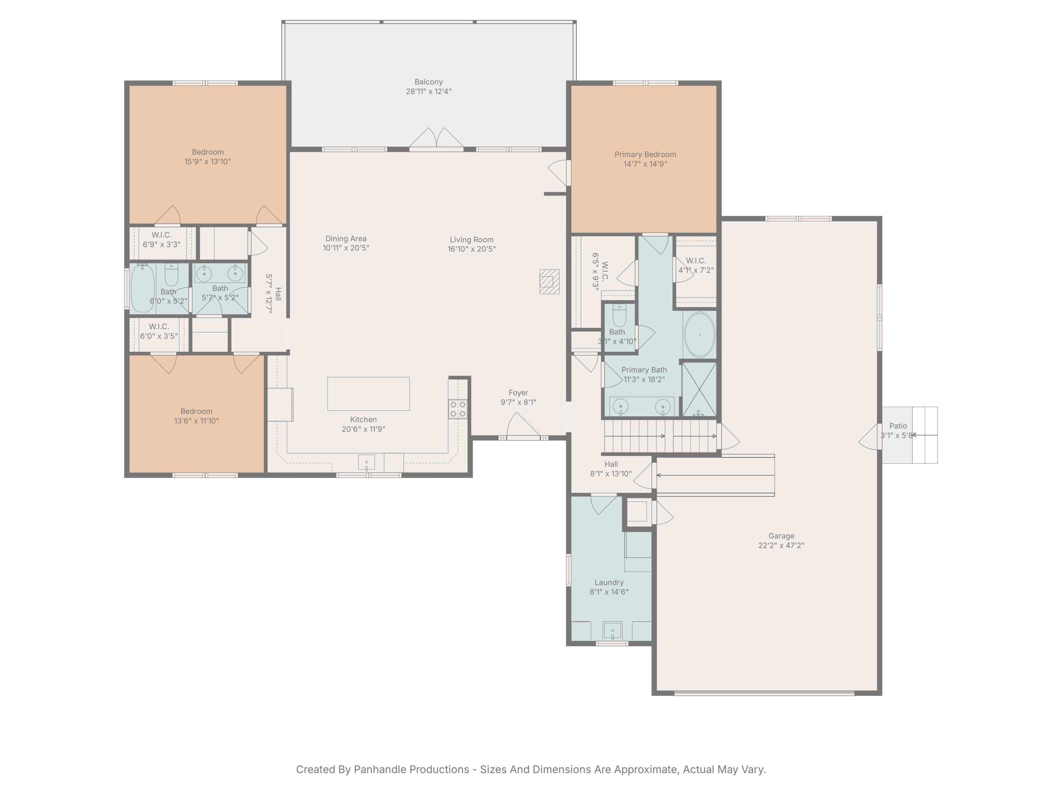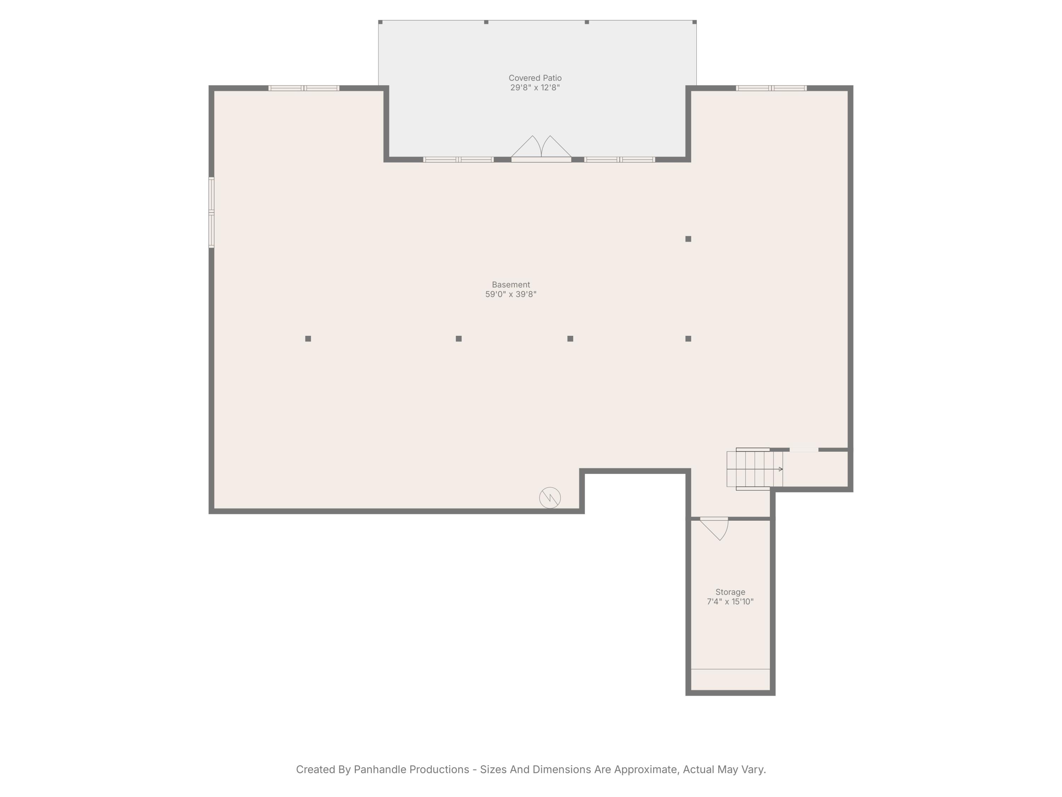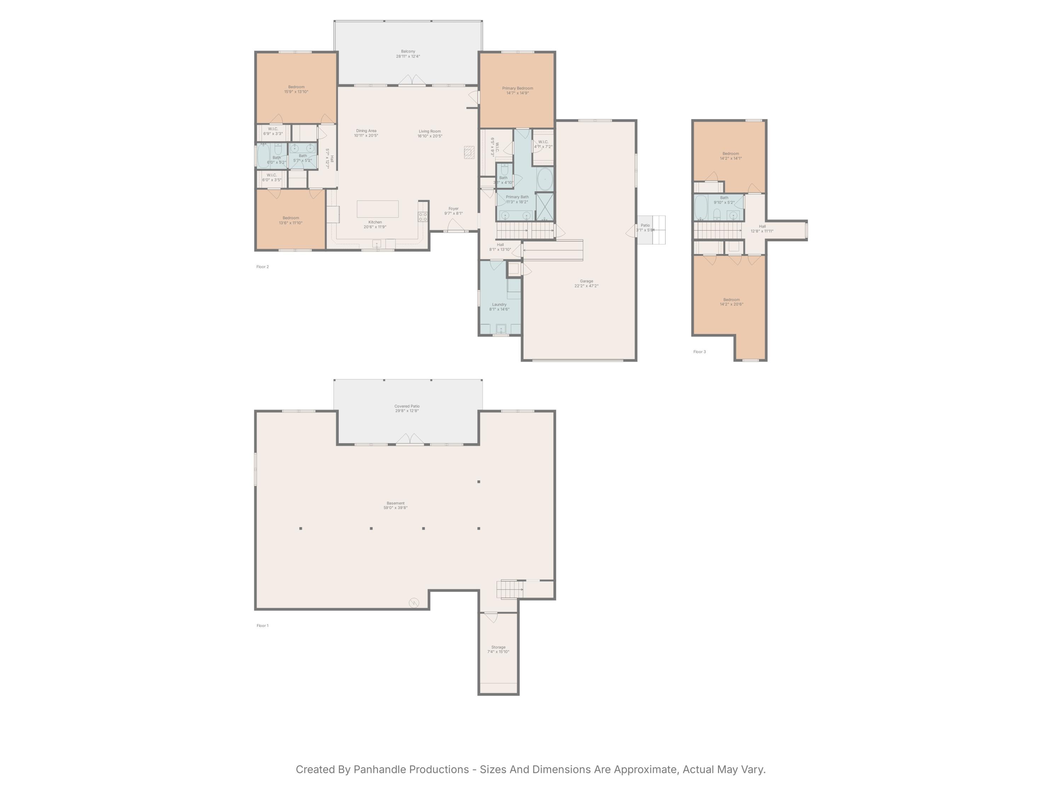Youngstown, FL 32466
Property Inquiry
Contact Katie Patronis about this property!
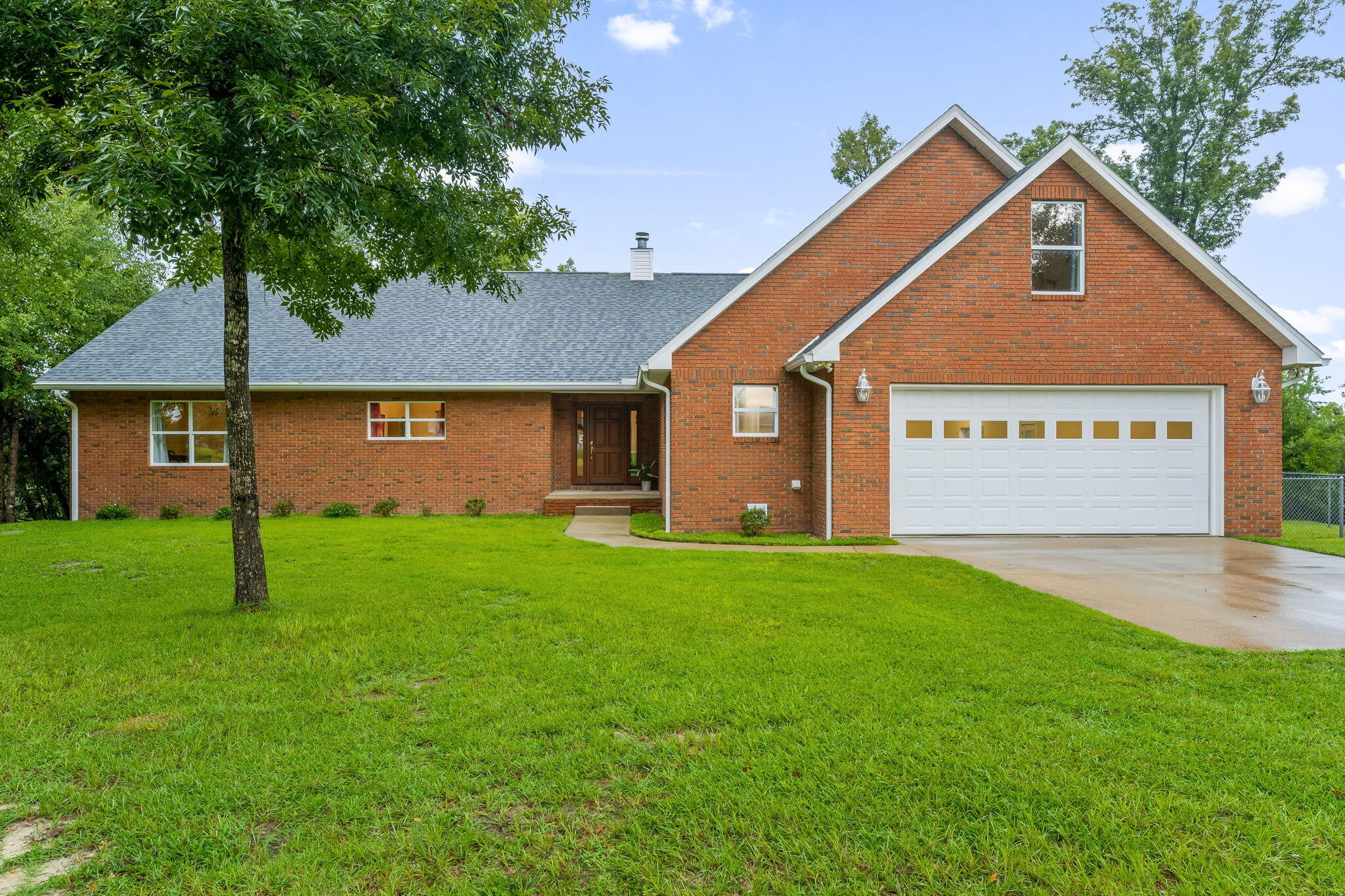
Property Details
100-Acre Equestrian Estate with Creek, Luxury Home, Barn, & Barndominium. Exceptional 100-acre estate with creek frontage, luxury residence, and equestrian facilities - offered as three total parcels. Immaculately maintained grounds feature rolling pastures, rare trees, and a scenic creek winding through the property. Parcel 1 - 35 Acres The main residence is a showcase of state-of-the-art construction with 2,962 heated/cooled sq ft, offering 5 bedrooms, 3 full bathrooms, and a gourmet kitchen with cherry soft-close cabinets, granite, stainless appliances and a large gathering island. The 30' wide balcony captures breathtaking views of the surrounding landscape, while the owner's suite features a spa-like ensuite bathroom with a soaking tub, walk-in shower, and dual walk-in closets. The main level is a split bedroom floor plan with engineered hardwood flooring throughout the main living areas and bedrooms. The two additional bedrooms, and full bathroom with double vanities are on the opposite side of the home from the owner's suite. The second floor offers two bedrooms and a full bathroom, ideal for guests or family, while the main level ensures room to spread out. A 60' unfinished basement on a solid concrete slab provides endless possibilities, complete with a covered porch and windows. Every detail has been thoughtfully designed, including a fire suppression system, central vacuum, Generac whole-house generator with auto start, and Culligan water filtration system. A spacious three-car garage completes this home. An immaculate workshop provides versatility with a two-car garage, farm style sink, refrigerator, and a full bathroom - perfect for a hobby room, separate office/home business, or additional storage. Parcel 2 - Adjoins parcel 1 to the north with approximately 30 Acres of heavily wooded grounds, and approximately 975 ft of creek frontage, perfect for trails, hunting, or privacy. Parcel 3 - 35 Acres The southernmost parcel serves as the equestrian and agricultural heart of the property. Here you'll find the barndominium, equestrian barn, fenced pastures, and multiple equipment storage buildings. The barndominium offers approximately 1,444 sq ft of living space, with a full kitchen, half bath on the main level, and an upstairs master suite with a balcony featuring a spa-style bathroom, double vanities, dual walk-in closets, a spacious living room, and bonus/flex space. Equestrians will delight in the barn facilities, which include three horse stalls with pivot feeders, a wash station, and an automatic fly-spray system in the stalls. The barn also has an oversized laundry facility, feed room, and back-up generator. The pastures are fully fenced with a run-in shed, raised covered feeding area, and two additional storage buildings for equipment behind the barn. Beyond its exceptional amenities, the estate is enhanced with over 2,000 trees thoughtfully planted across the landscape, creating a one-of-a-kind natural sanctuary. A gated main entry and two additional gated access points ensures both privacy and convenience for the three different parcels offered. A rare opportunity to own a luxury creekfront equestrian estate designed for both comfort and functionality. *All measurements and information approximate, please verify if important.
| COUNTY | Bay |
| SUBDIVISION | None |
| PARCEL ID | 05049-001-000 |
| TYPE | Farm |
| STYLE | Traditional |
| ACREAGE | 100 |
| LOT ACCESS | Paved Road,State Highway |
| LOT SIZE | N/A |
| HOA INCLUDE | N/A |
| HOA FEE | N/A |
| UTILITIES | Electric,Private Well,Septic Tank |
| PROJECT FACILITIES | N/A |
| ZONING | Agriculture,County,Horses Allowed |
| PARKING FEATURES | Boat,Carport,Carport Attached,Garage Attached,Garage Detached,Oversized |
| APPLIANCES | Dishwasher,Freezer,Microwave,Refrigerator,Stove/Oven Electric |
| ENERGY | AC - Central Elect,Heat Cntrl Electric |
| INTERIOR | Basement Finished,Breakfast Bar,Ceiling Beamed,Ceiling Cathedral,Floor Hardwood,Floor Tile,Kitchen Island,Split Bedroom,Window Treatment All |
| EXTERIOR | Balcony,Deck Covered,Fenced Cross,Patio Covered,Porch |
| ROOM DIMENSIONS | Master Bedroom : 14.7 x 14.9 Bedroom : 15.9 x 13.1 Bedroom : 13.6 x 11.1 Bedroom : 14.2 x 14.1 Bedroom : 14.2 x 20.6 Living Room : 16.1 x 20.5 Dining Room : 10.11 x 20.5 Kitchen : 20.6 x 11.9 Recreation Room : 59 x 39.8 Master Bathroom : 11.3 x 18.2 Laundry : 8 x 14.6 Balcony : 28.11 x 12.4 Full Bathroom : 9.1 x 5.2 |
Schools
Location & Map
Heading north on Highway 77 from Lynn Haven, turn right on Hwy 388. Go to Blue Springs Rd. and take a left. Go north on Blue Springs Rd. and watch for 13935 Blue Springs Rd. located on the left.

