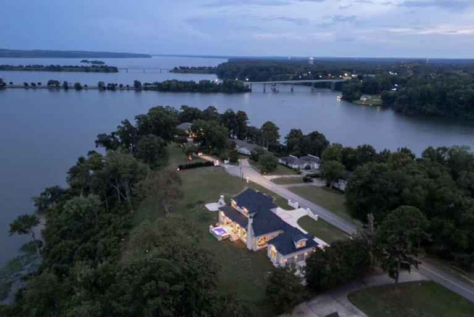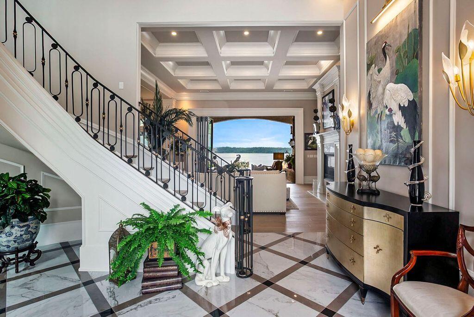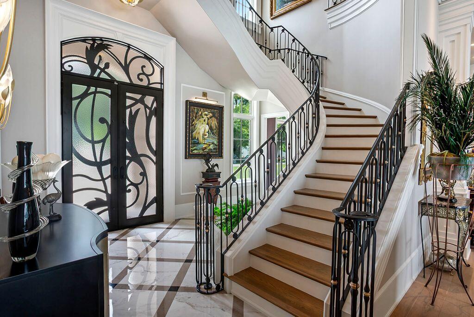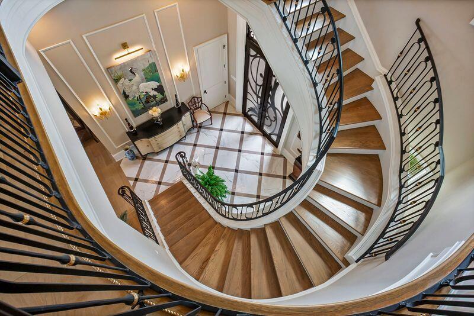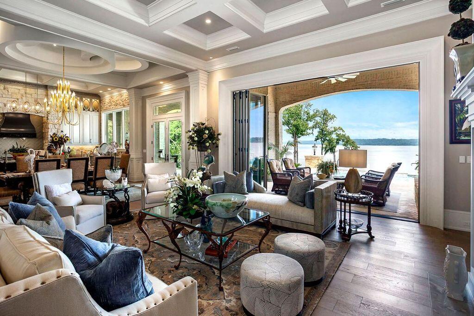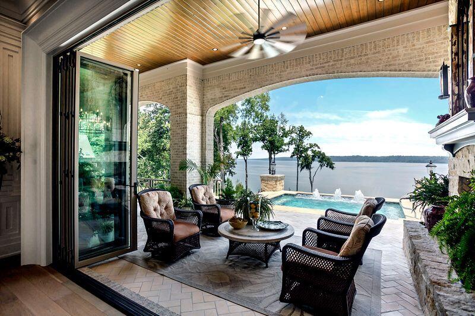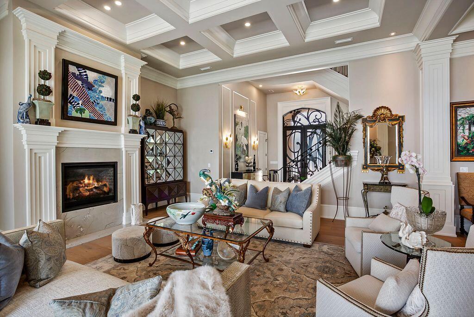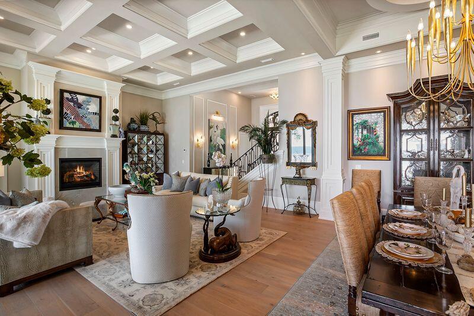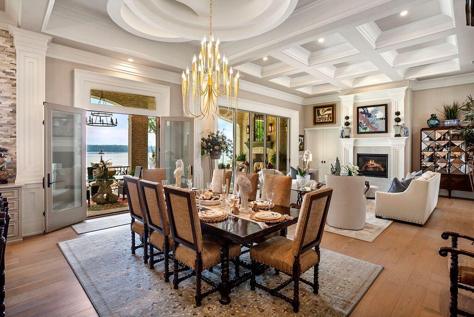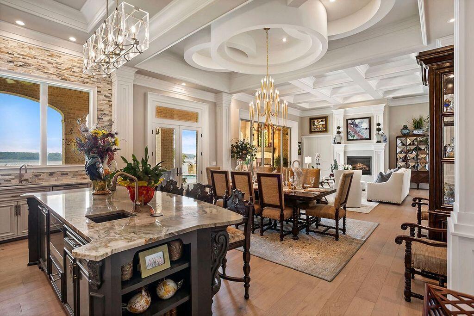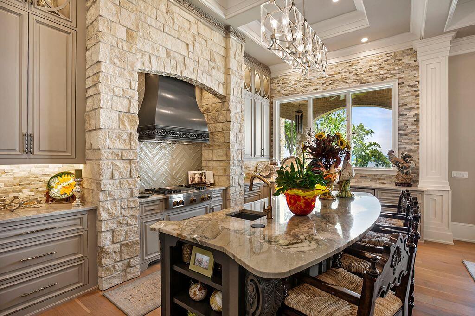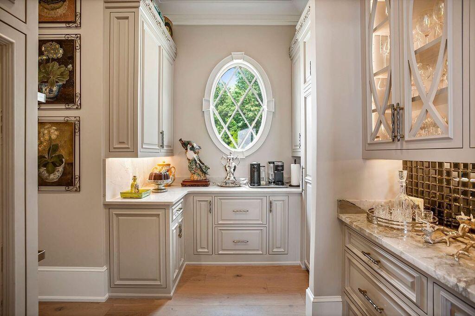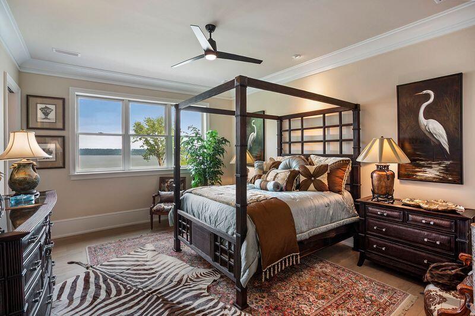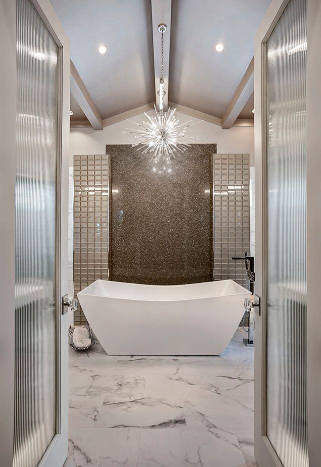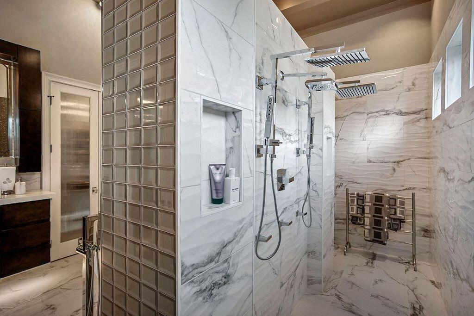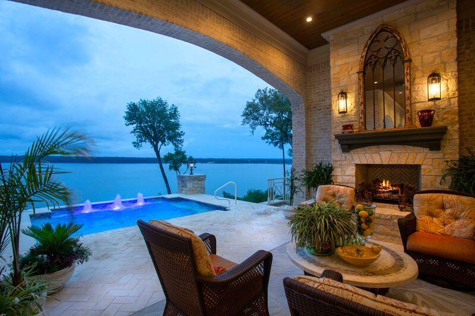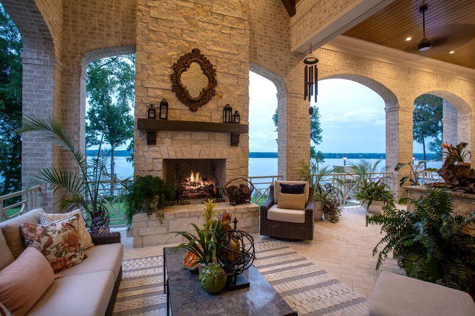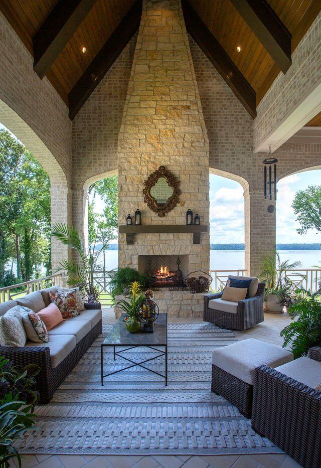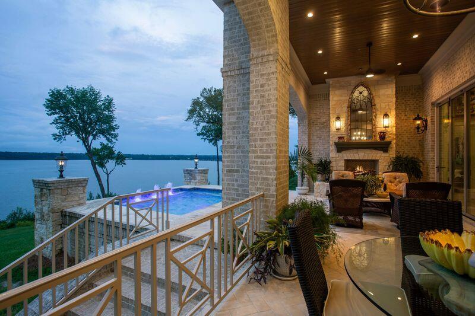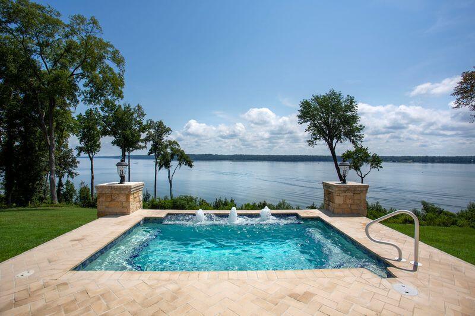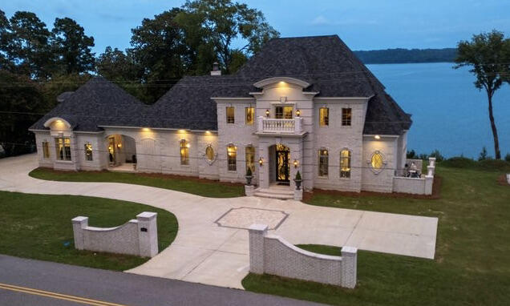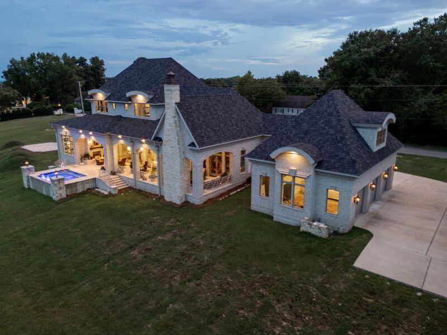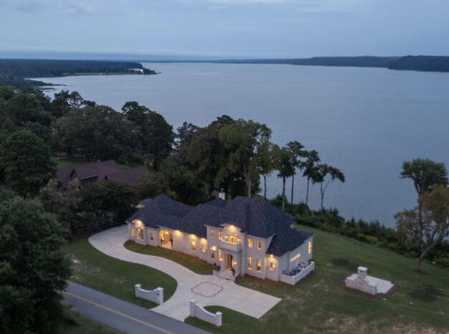Other, AL N/A
Property Inquiry
Contact Kira Asinas about this property!
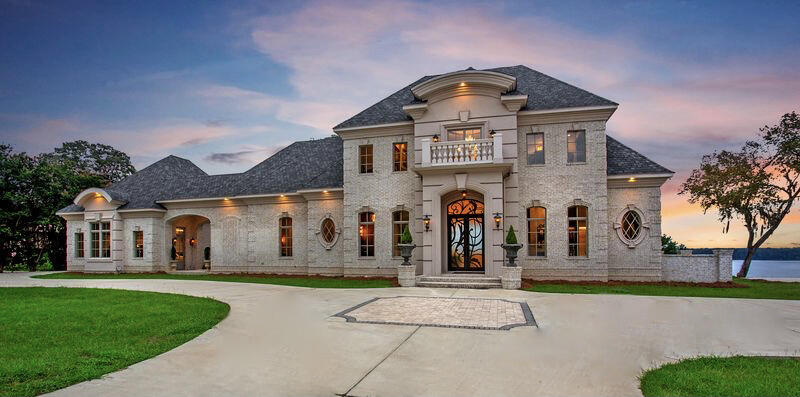
Property Details
''Simply Perfect'' is what you will say when you are welcomed through the massive artisan iron double doors. This custom home was architecturally designed & built like no other on Lake Eufaula. Expansive elevated views of the lake are enjoyed in all the living & bedroom suites of the home. This Interior Designer's personal home is luxurious throughout, beginning in the 2-story foyer with custom wrought iron floating staircase, custom trim, & marbleized Italian porcelain flooring that takes you into an open living room with a fireplace, dining room and gourmet kitchen, and a panoramic view of the Lake. The folding ''Nana Wall'' glass doors open to expand the living room onto the large back porch with outside living and dining areas, featuring an in-grade hot tub spa/pool with a reverse reverse edge overlooking the Lake. The expansive covered porch has 3 ceiling fans and massive stone gas log fireplaces on either end, with 14' tongue and groove cypress ceilings inside large brick archways. The center of the porch features an outdoor kitchen and dining area. The downstairs features 14' ceilings with custom millwork trim and decorative ceilings throughout. The main level is perfect for entertaining large or small groups, both inside and out with many gathering areas for family and friends. An open Chef's Kitchen has accents of stone throughout. A 10' island in the center of the kitchen provides extra seating for guests. Adjacent to the main kitchen is a scullery kitchen along with a butler's pantry containing a double oven, wine refrigerator, freezer with ice maker, wine cabinet and bar sink. The Dining Room has a round intersecting ceiling accented by an artistic contemporary chandelier. The main floor Master Suite consists of 4 rooms. The Master Bedroom has a decorative ceiling and offers tremendous views, especially at sunrise and sunset on the Lake. The Master Closet is a large room with an island cabinet and quartzite top, surrounded by mirrored and frosted glass closet doors with deep drawers below. The enclosed closets around the perimeter and dedicated shoe racks are illuminated by soft indirect LED lighting. An enclosed washer/dryer closet completes the room. The Master Bath is luxurious with style from ceiling to floor. A quartzite and glass column centerpiece with artistic chandelier creates a wall feature which separates the large soaking tub from the walk-through shower with 3 heads and hand held unit. A Wet Closet with European style decor completes the Master Suite. The Executive Office near the breezeway and porch with cathedral ceiling is a retreat in itself, with rich colors and dramatic ceiling accents and French doors opening onto an additional porch living area with a dramatic 24' cathedral ceiling with a tall stone fireplace and chimney. COME AND SEE!
| COUNTY | See Remarks |
| SUBDIVISION | St. Francis |
| PARCEL ID | 13-08-33-1-001-009.000 |
| TYPE | Detached Single Family |
| STYLE | French Provincial |
| ACREAGE | 0 |
| LOT ACCESS | City Road |
| LOT SIZE | 500 x 147 x 521 x 38 |
| HOA INCLUDE | N/A |
| HOA FEE | N/A |
| UTILITIES | Electric,Gas - Propane,Public Water,Underground |
| PROJECT FACILITIES | Pool |
| ZONING | Resid Single Family |
| PARKING FEATURES | Garage Attached |
| APPLIANCES | Cooktop,Dishwasher,Dryer,Microwave,Oven Double,Refrigerator,Washer |
| ENERGY | Double Pane Windows,Storm Windows,Water Heater - Tnkls |
| INTERIOR | Fireplace,Floor Hardwood,Floor Marble |
| EXTERIOR | BBQ Pit/Grill,Columns,Fireplace,Patio Covered,Pool - In-Ground,Summer Kitchen |
| ROOM DIMENSIONS | Bedroom : 0 x 0 Bedroom : 0 x 0 Kitchen : 0 x 0 Living Room : 0 x 0 Garage : 0 x 0 |
Schools
Location & Map
From downtown Eufaula, head north on 431. Right on Chewalla Marina. Left on Marina Rd. Right on St. Francis Rd.

