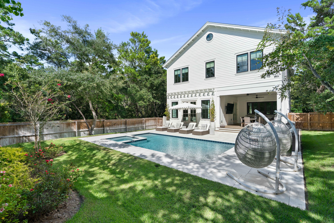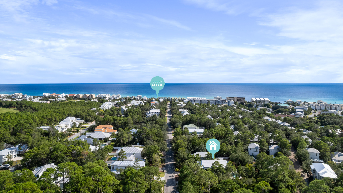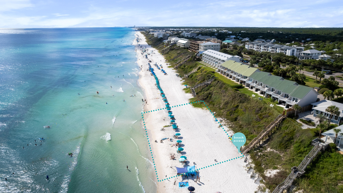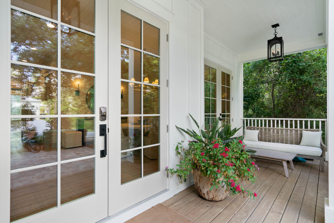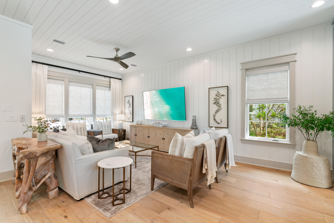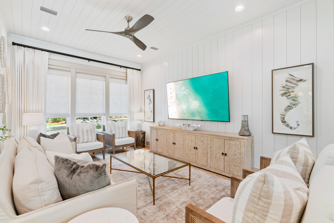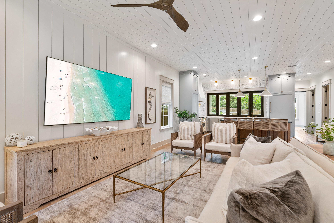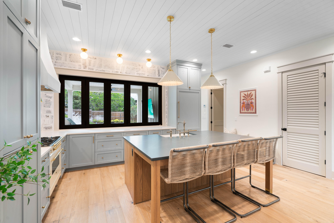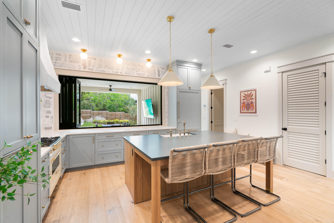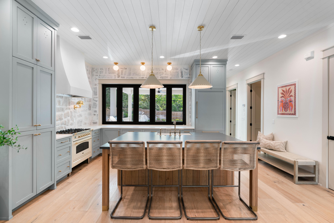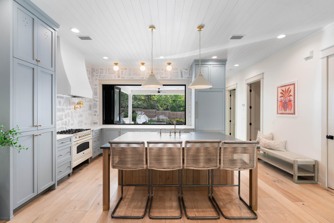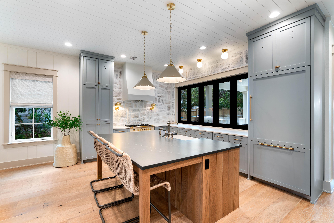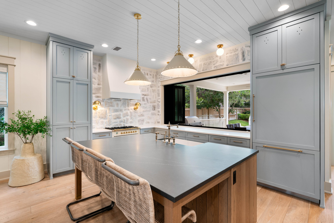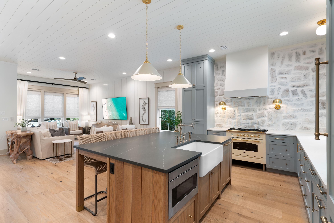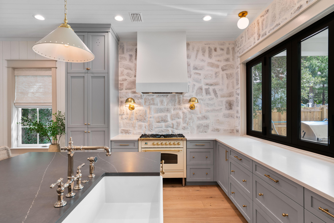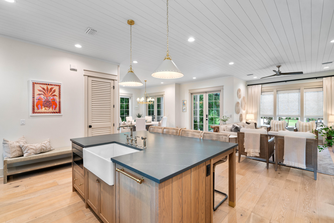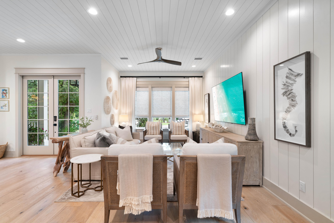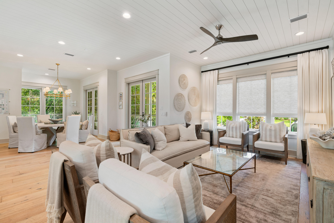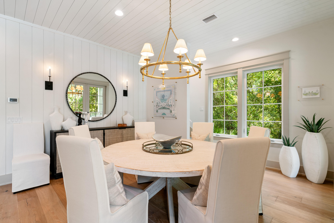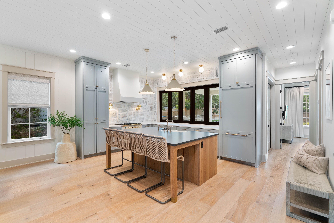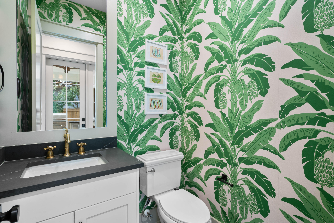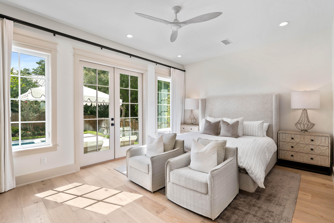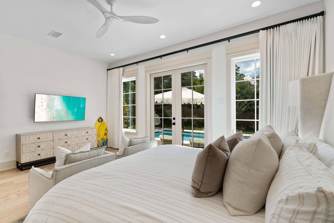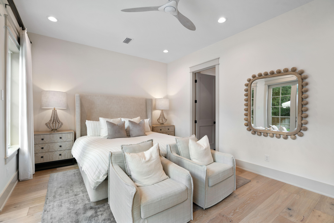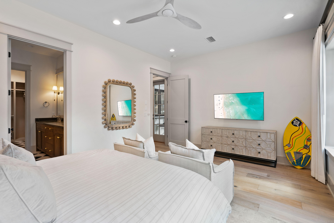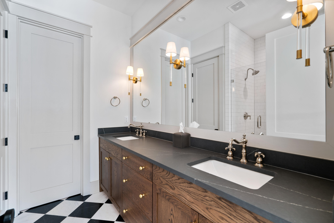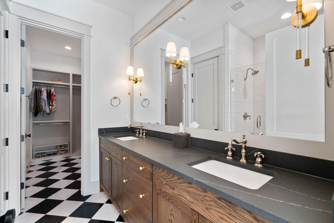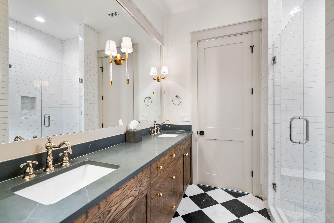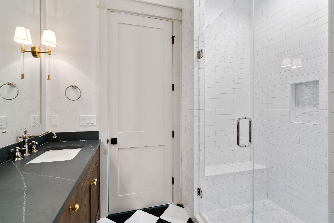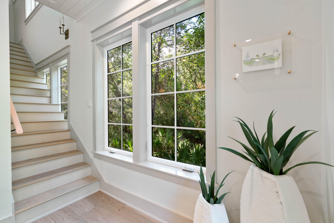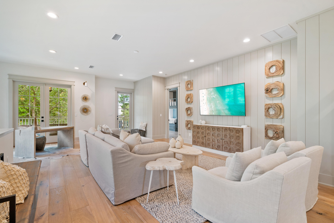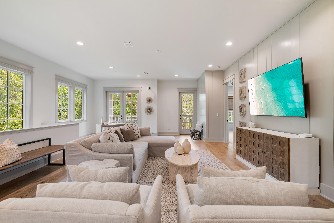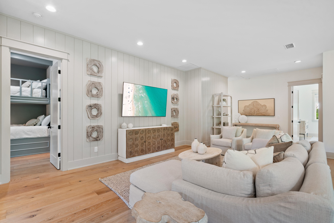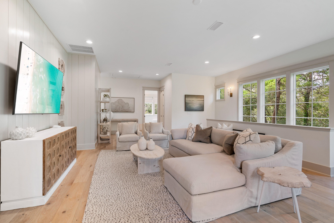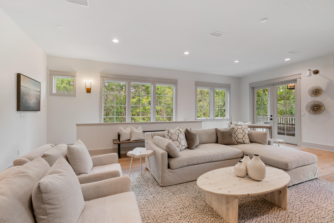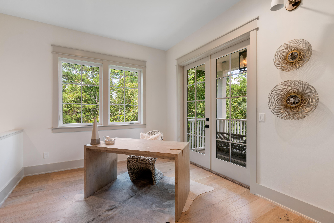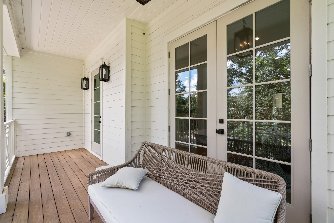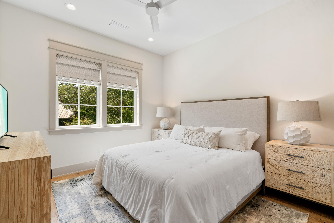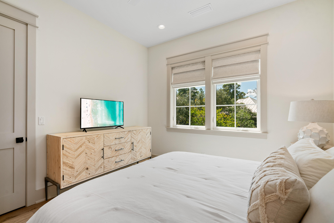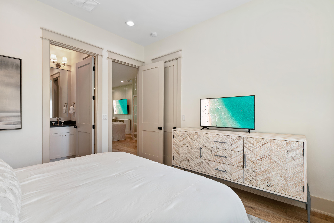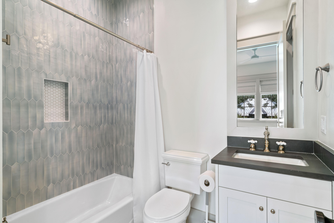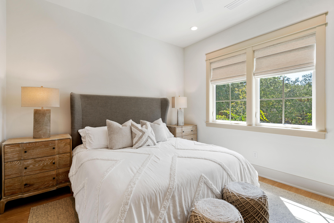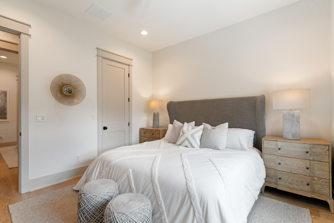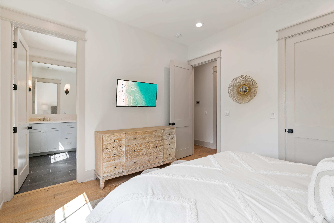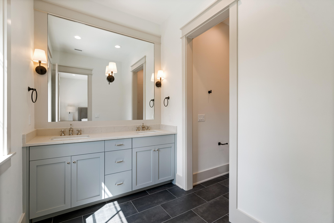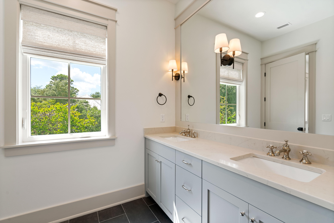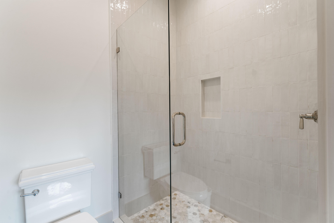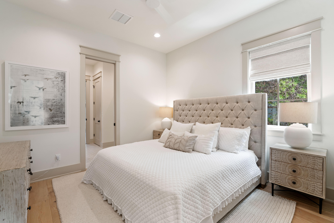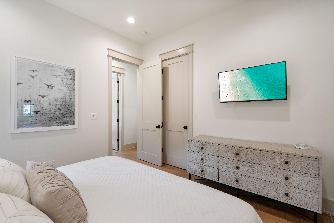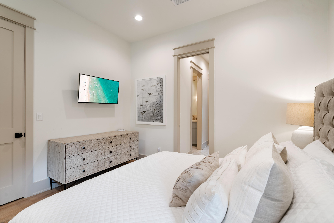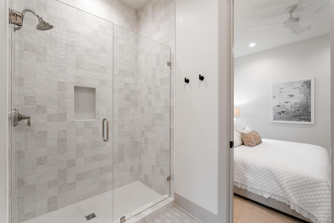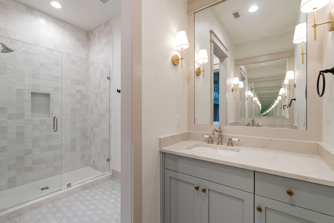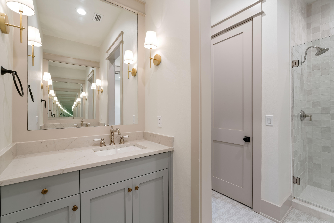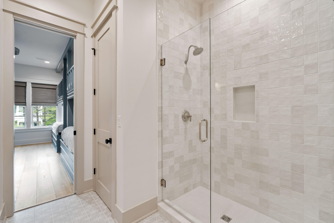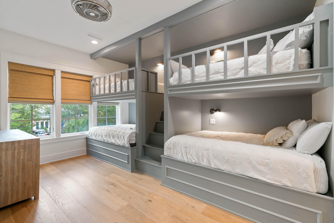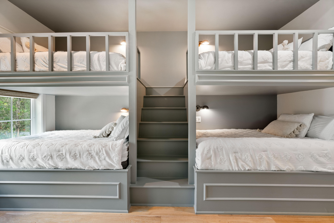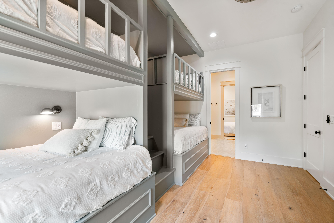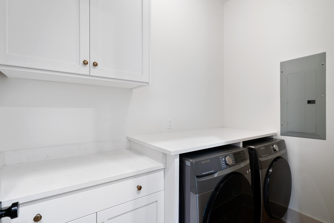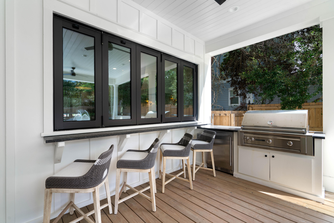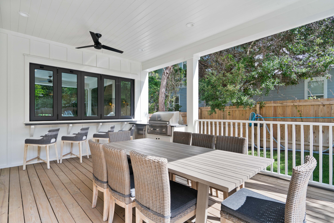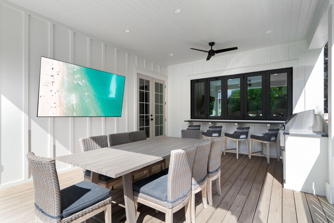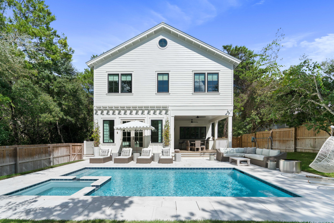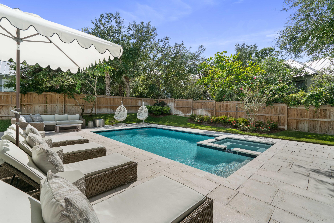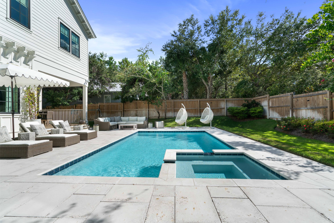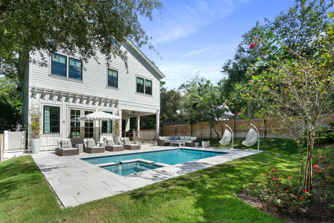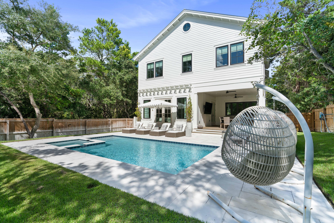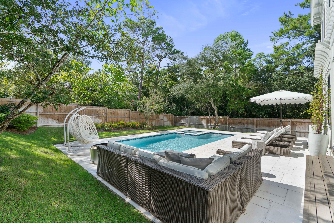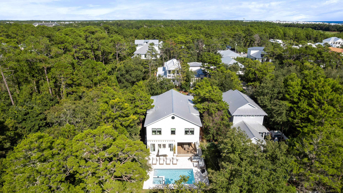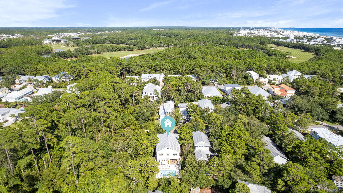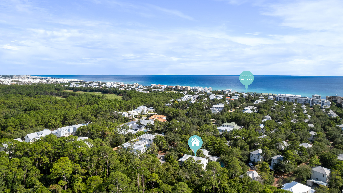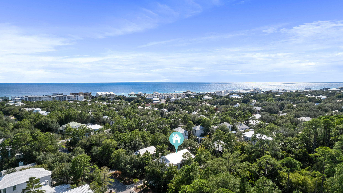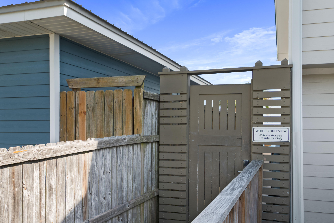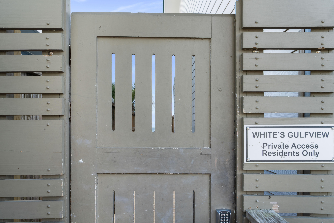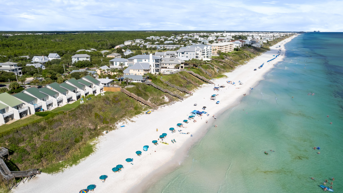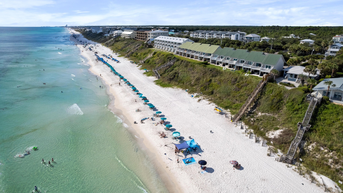Inlet Beach, FL 32461
Property Inquiry
Contact Nathan Lambert about this property!
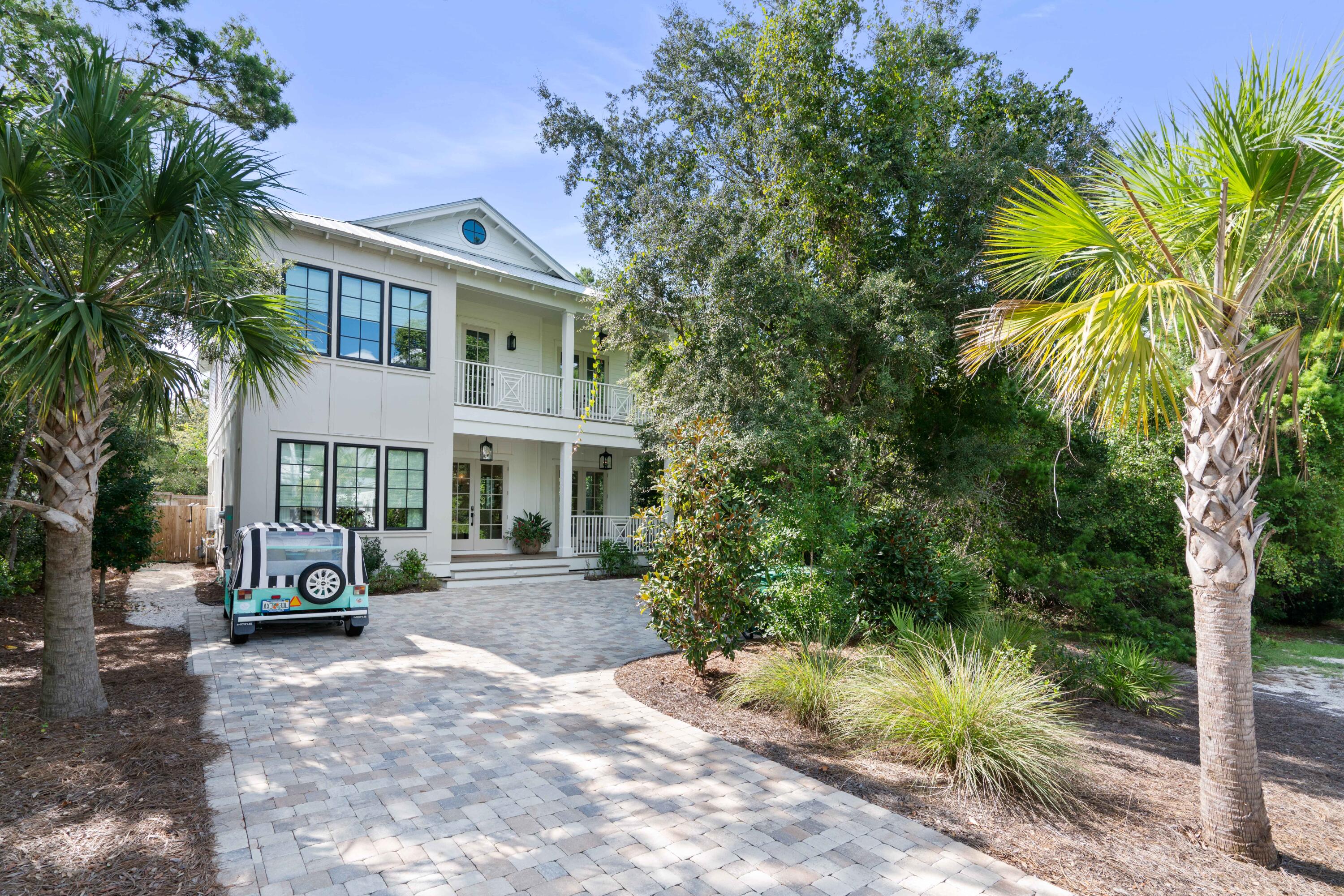
Property Details
Deeded Beach Access! This lovely 5 Bedroom, 5 bath Beach Home was professionally decorated, boasts a private Saltwater Pool & Hot Tub and is offered Fully Furnished & turn key! Amazing location on the east end of 30a near multiple shops & restaurants. This wonderful home features a custom Chef's Kitchen complete with an ILVE gas range, Thermador fridge & a Pass Through Service Window to the Summer Kitchen on the back porch. Other features include Hardwood & Tile Floors throughout, Custom Window Treatments, Visual Comfort Lighting, Quartz Countertops, a large secondary Family Room on the 2nd Floor & multiple bedrooms with En Suite Baths. The large Bunk Room is spacious enough for play and is sure to please the kiddos. Privacy abounds with an adjacent preservation area & a generously sized backyard by 30a standards. You'll enjoy endless days of Summer fun and sun in both your backyard oasis as well as at the nearby Deeded Beach Access. White's Gulfview is a charming and quiet neighborhood that exudes the Old Florida Charm and the laid back lifestyle that 30a is so well known for. Imagine being tucked away in your own peaceful and private beach home with approximately 150 ft of deeded beach access nearby as well as being extremely close to all the action that East 30a has to offer in Rosemary Beach, Alys Beach, 30 Avenue & more. Schedule a Private Showing today!
| COUNTY | Walton |
| SUBDIVISION | WHITES GULFVIEW ESTATES |
| PARCEL ID | 28-3S-18-16070-00A-0060 |
| TYPE | Detached Single Family |
| STYLE | Beach House |
| ACREAGE | 0 |
| LOT ACCESS | Paved Road,Private Road |
| LOT SIZE | 130x55 |
| HOA INCLUDE | Management,Recreational Faclty |
| HOA FEE | 1150.00 (Annually) |
| UTILITIES | Electric,Gas - Natural,Phone,Public Sewer,Public Water,Tap Fee Paid,TV Cable |
| PROJECT FACILITIES | Beach,Deed Access,Fishing,Pets Allowed,Short Term Rental - Allowed,TV Cable |
| ZONING | Resid Single Family |
| PARKING FEATURES | N/A |
| APPLIANCES | Dishwasher,Disposal,Dryer,Ice Machine,Microwave,Oven Self Cleaning,Range Hood,Refrigerator W/IceMk,Stove/Oven Gas,Washer |
| ENERGY | AC - 2 or More,AC - Central Elect,AC - High Efficiency,Ceiling Fans,Heat Cntrl Electric,Storm Doors,Storm Windows,Water Heater - Gas,Water Heater - Tnkls |
| INTERIOR | Breakfast Bar,Ceiling Crwn Molding,Floor Hardwood,Floor Tile,Furnished - All,Kitchen Island,Lighting Recessed,Split Bedroom,Wallpaper,Walls Paneled,Wet Bar,Window Treatment All |
| EXTERIOR | Fenced Back Yard,Hot Tub,Pool - Gunite Concrt,Pool - Heated,Pool - In-Ground,Porch Open,Separate Living Area,Shower,Summer Kitchen |
| ROOM DIMENSIONS | Living Room : 13 x 19 Kitchen : 15 x 17 Dining Room : 21 x 13 Master Bedroom : 19 x 13 Family Room : 22 x 34 Bedroom : 12 x 13 Bedroom : 13 x 13 Bedroom : 13 x 12 Bedroom : 13 x 17 |
Schools
Location & Map
Travel west on Hwy 30a from Watersound Parkway. Turn right (north) on Clareon Dr and look for the house and sign on the left side.

