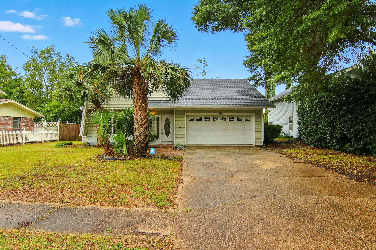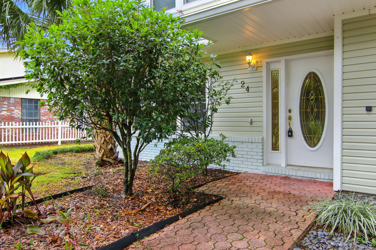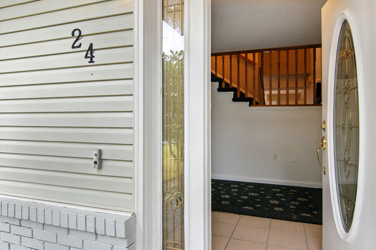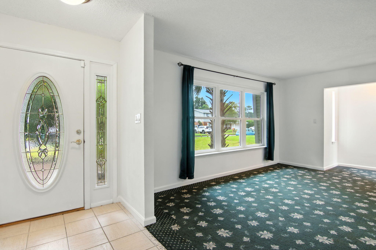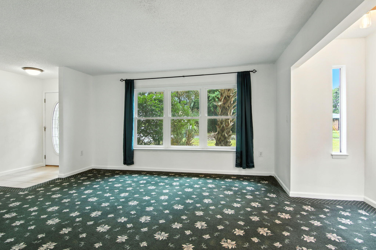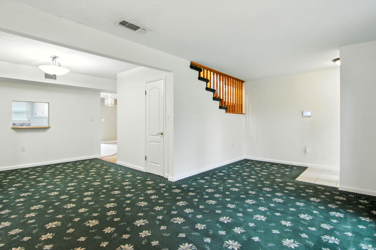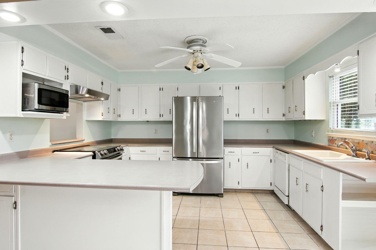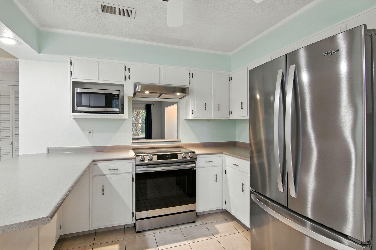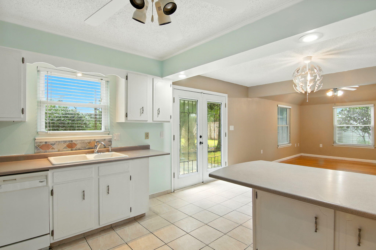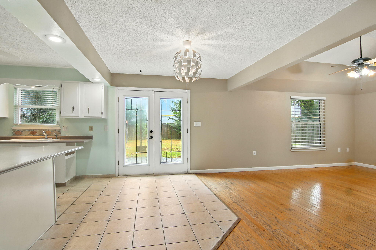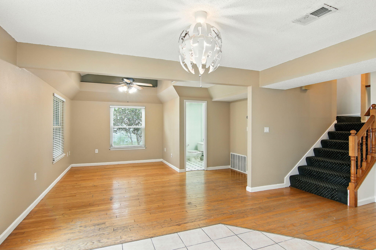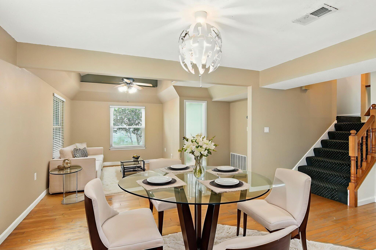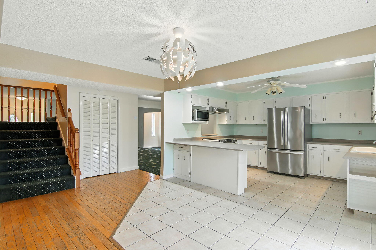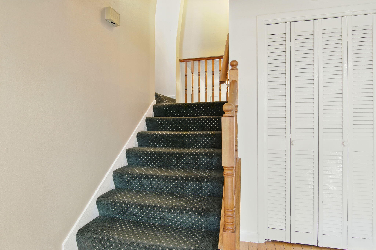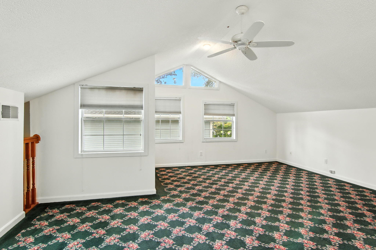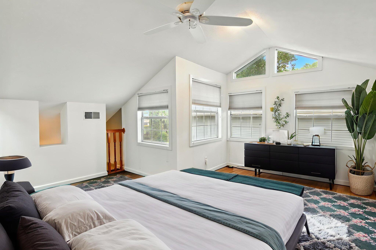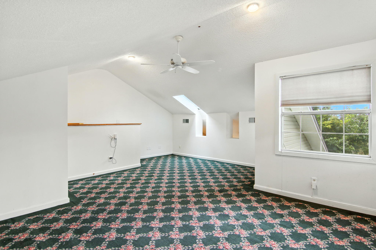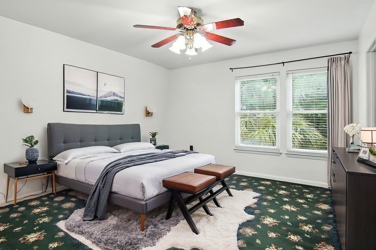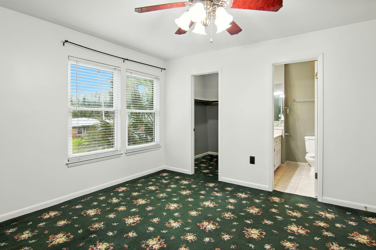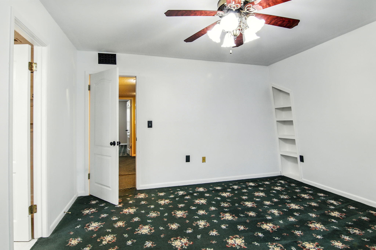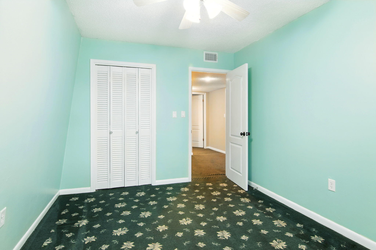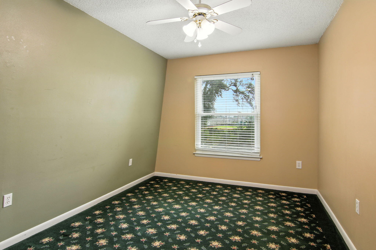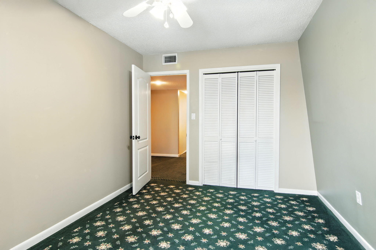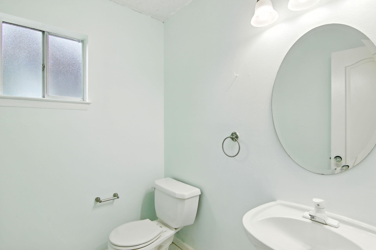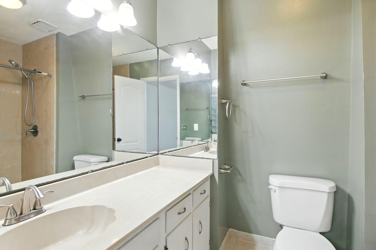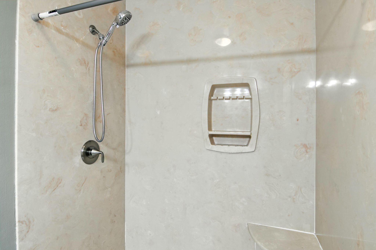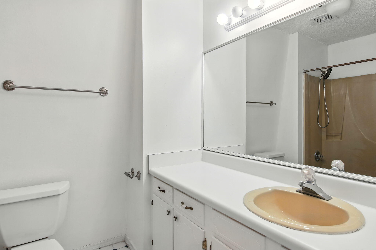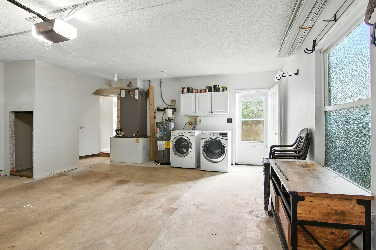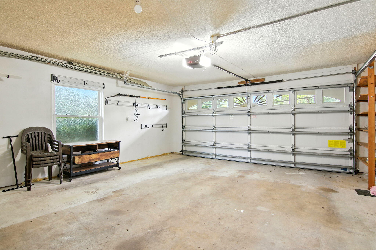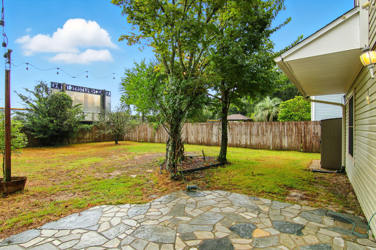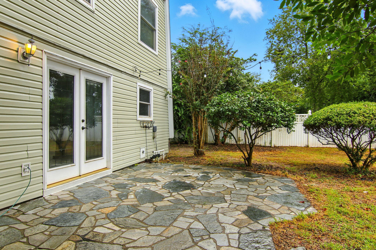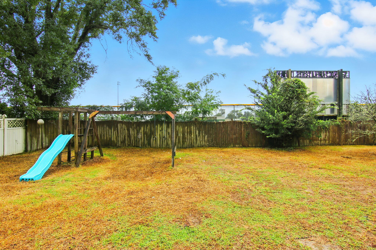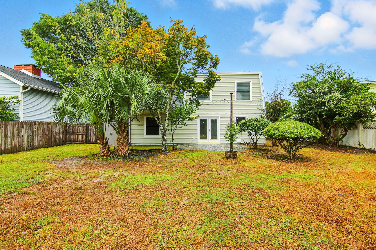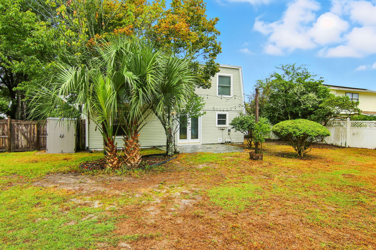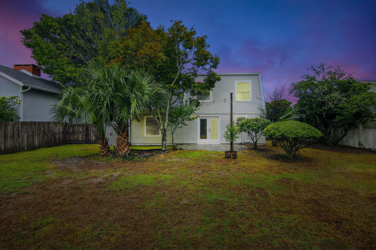Fort Walton Beach, FL 32547
Property Inquiry
Contact Donna Gonzalez about this property!
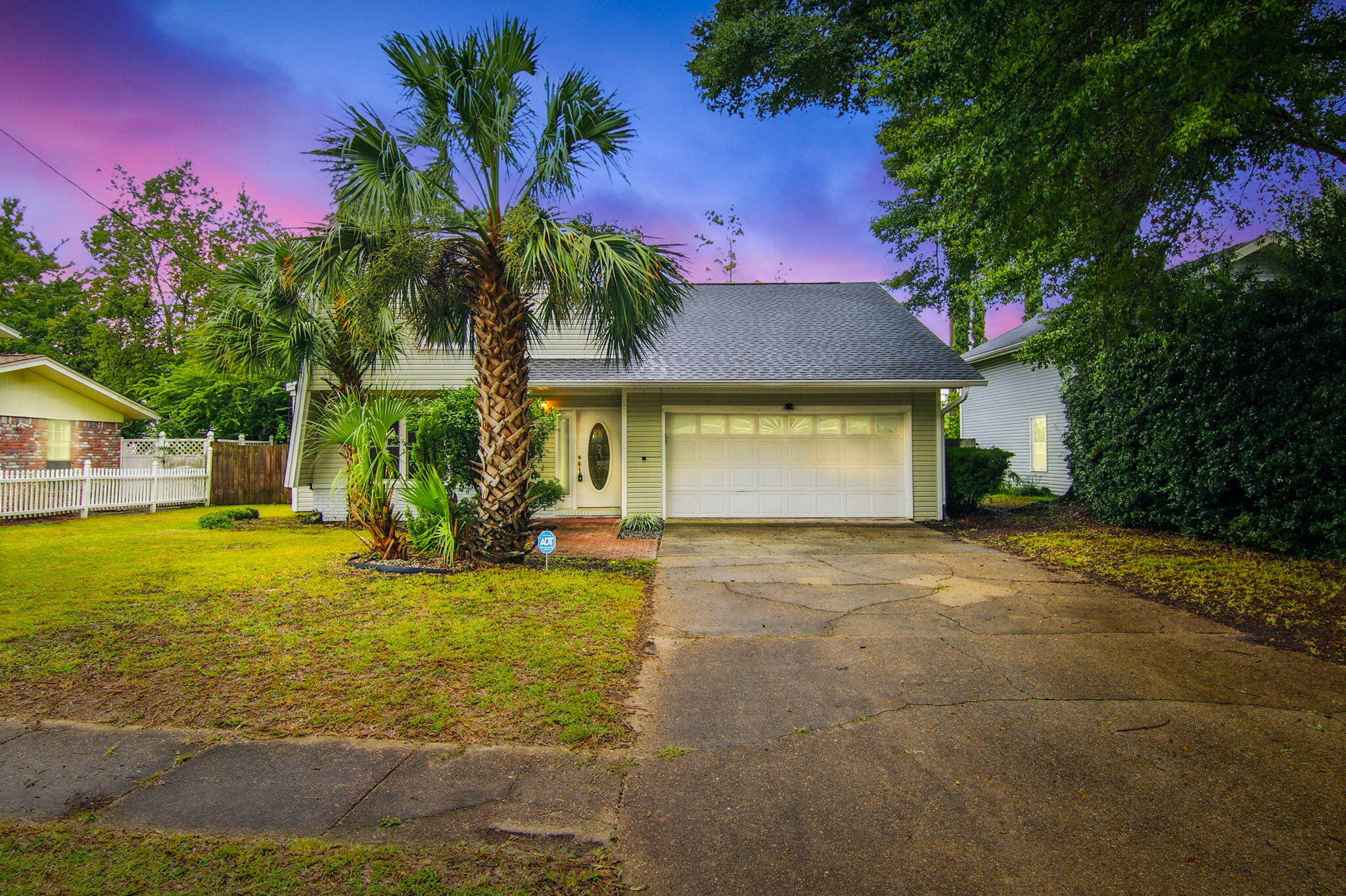
Property Details
Sellers are Motivated! Welcome to this enchanting 4-bd, 2.5-bath home, perfectly situated behind Choctawhatchee High School and close to shopping centers. Just a 15-minute drive takes you to the beautiful Okaloosa Island and FtWalton beaches. This residence is conveniently located between two air force bases for easy commuting. Inside, you'll find a spacious kitchen and inviting dining area ideal for gatherings. The large living room creates a cozy atmosphere, while the backyard features a playground and ample space on a generous .22-acre lot. Recent upgrades completed in 2022 include a new roof, electrical sub-panel, skylight, new AC condenser, Wi-Fi-enabled water heater, & modern appliances. Enjoy energy efficiency with 100% paid-off solar panels.
| COUNTY | Okaloosa |
| SUBDIVISION | FOREST MANOR 3RD ADDN |
| PARCEL ID | 35-1S-24-3053-0000-0010 |
| TYPE | Detached Single Family |
| STYLE | Traditional |
| ACREAGE | 0 |
| LOT ACCESS | City Road |
| LOT SIZE | 9,592 square feet |
| HOA INCLUDE | N/A |
| HOA FEE | N/A |
| UTILITIES | Electric,Phone,Public Sewer,Public Water,Tap Fee Paid,TV Cable |
| PROJECT FACILITIES | Beach,Boat Launch,Fishing,Laundry,Marina,Playground,Short Term Rental - Allowed |
| ZONING | Resid Single Family |
| PARKING FEATURES | Garage Attached |
| APPLIANCES | Auto Garage Door Opn,Dishwasher,Disposal,Microwave,Oven Self Cleaning,Range Hood,Refrigerator,Refrigerator W/IceMk,Security System,Smoke Detector,Smooth Stovetop Rnge,Stove/Oven Electric,Washer |
| ENERGY | AC - Central Elect,AC - High Efficiency,Ceiling Fans,Double Pane Windows,Heat Cntrl Electric,Insulated Doors,Ridge Vent,Solar Screens,Water Heater - Elect |
| INTERIOR | Breakfast Bar,Built-In Bookcases,Ceiling Vaulted,Decorating Allowance,Floor Allowance,Floor Hardwood,Floor Tile,Floor WW Carpet,Lighting Recessed,Pantry,Shelving,Skylight(s),Split Bedroom,Washer/Dryer Hookup,Window Treatment All,Woodwork Painted,Woodwork Stained |
| EXTERIOR | Fenced Back Yard,Fenced Privacy,Lawn Pump,Patio Open,Rain Gutter,Sprinkler System |
| ROOM DIMENSIONS | Living Room : 23 x 23 Foyer : 11 x 5 Kitchen : 17 x 13 Dining Room : 17 x 16 Pantry : 10 x 3 Half Bathroom : 6 x 5 Master Bedroom : 14 x 13 Master Bathroom : 9 x 6 Bedroom : 20 x 19 Bedroom : 13 x 10 Bedroom : 13 x 10 Full Bathroom : 9 x 6 Loft : 10 x 7 Garage : 23 x 20 |
Schools
Location & Map
Beal Pkwy to Racetrack Rd , Take a left at Denton Blvd. Right on Cinderella and the home is on the left.

