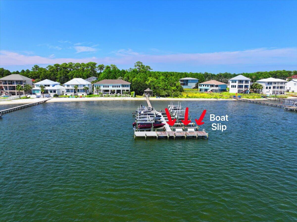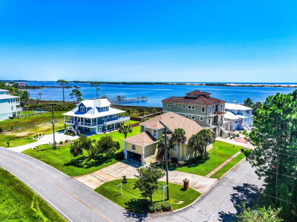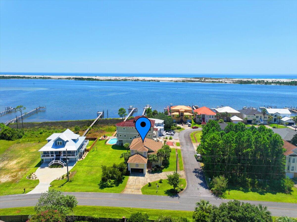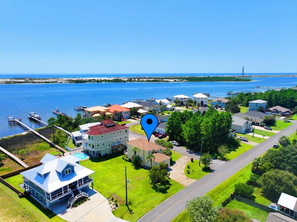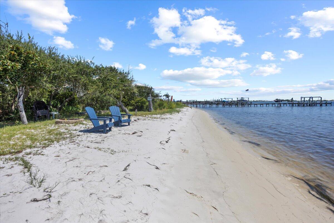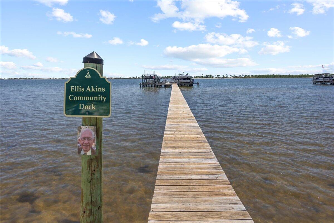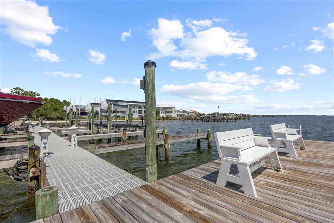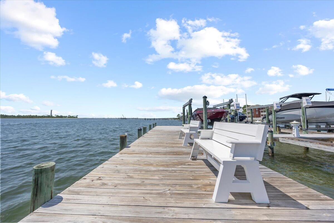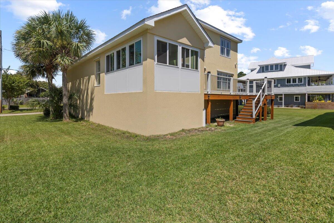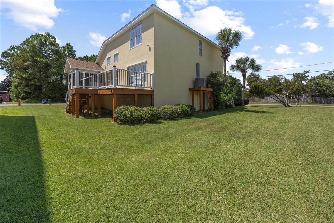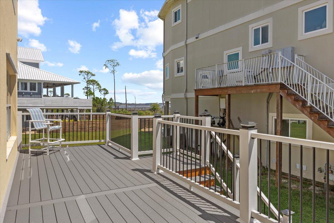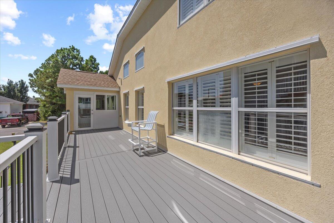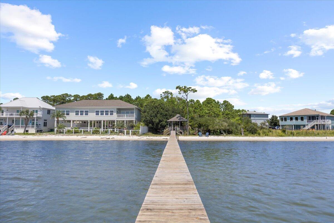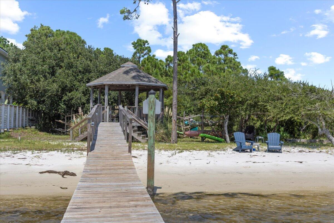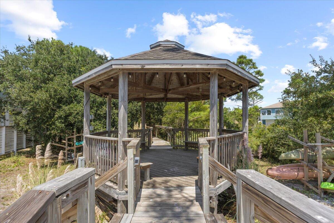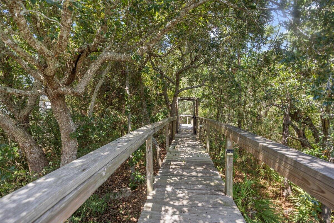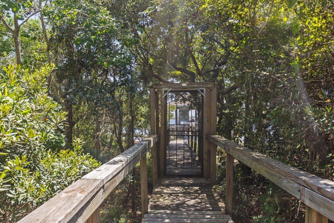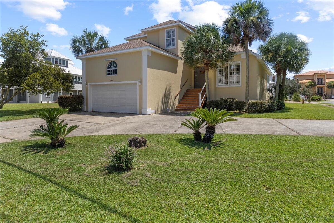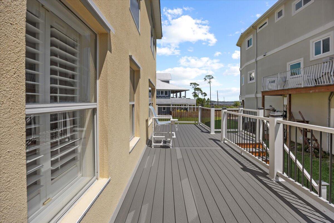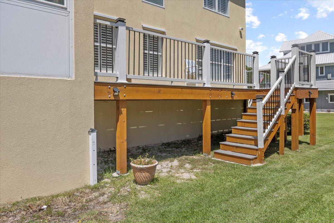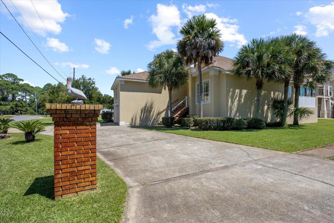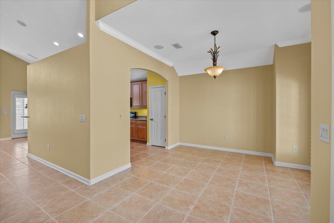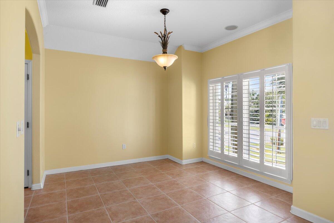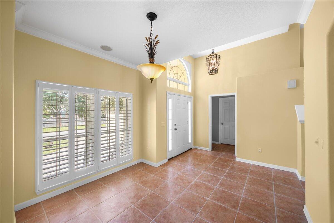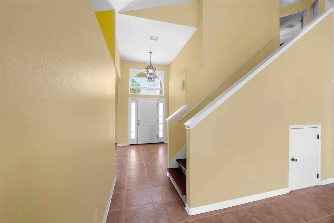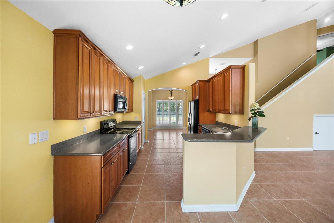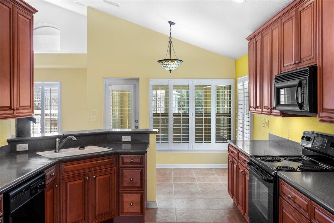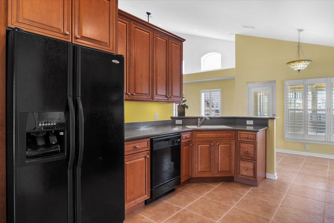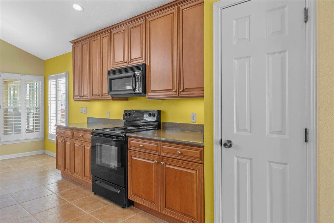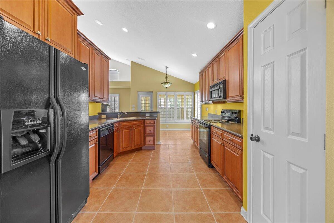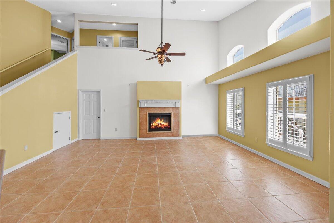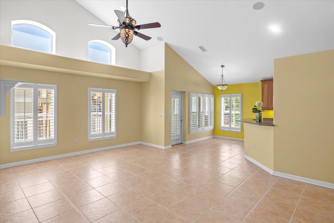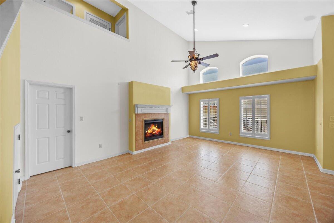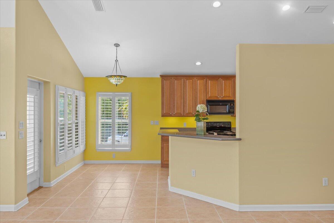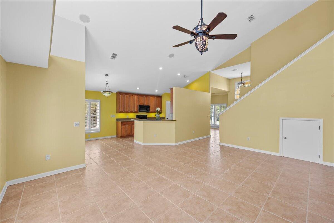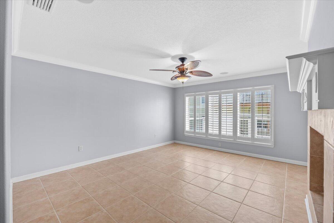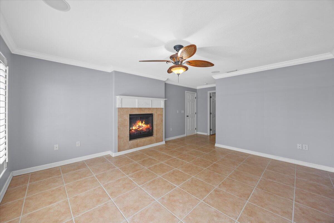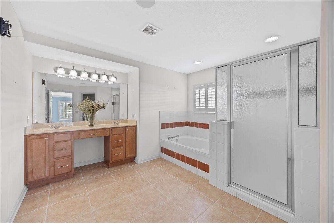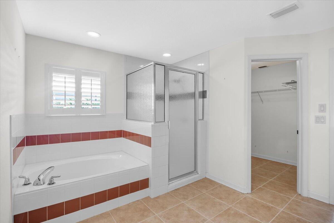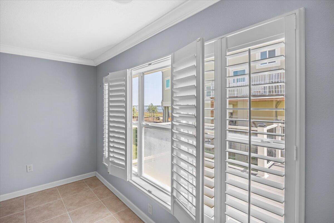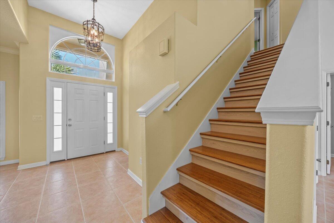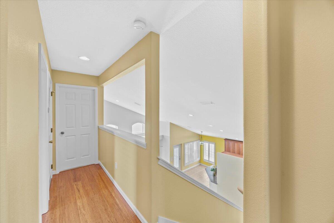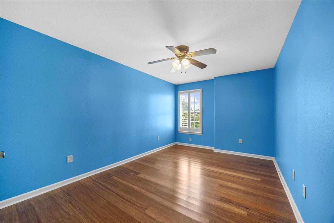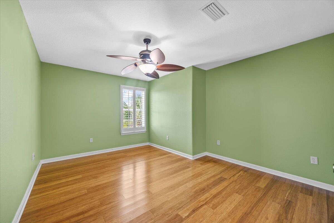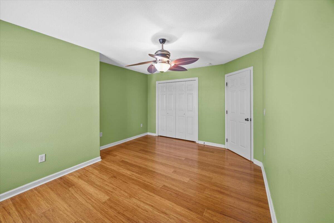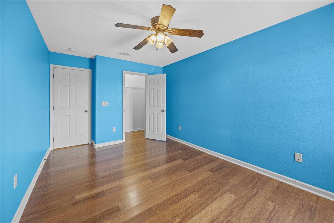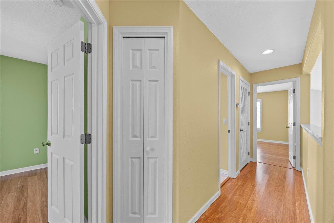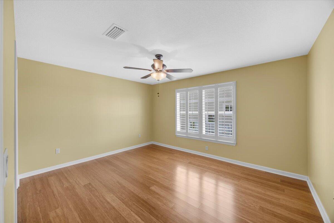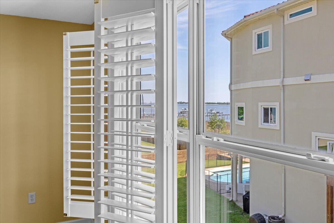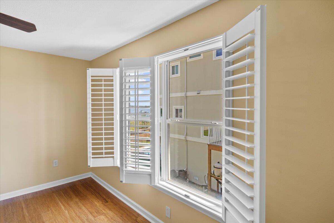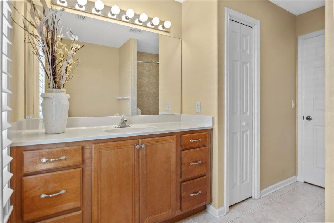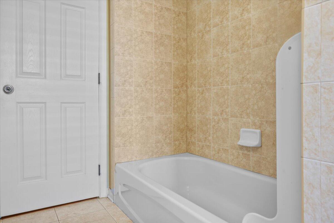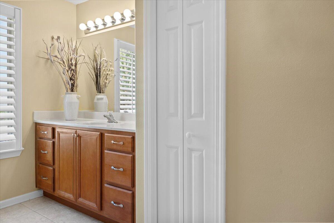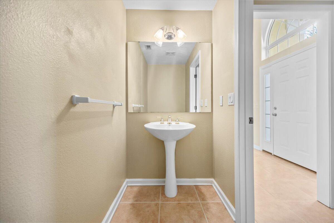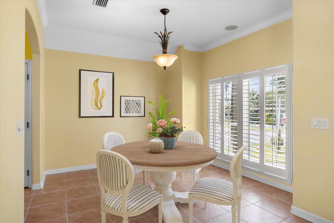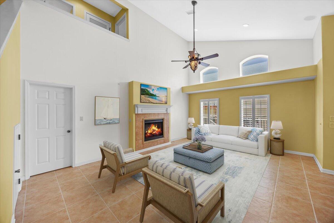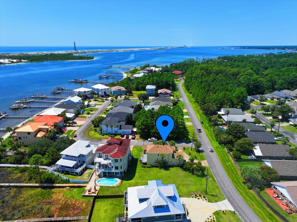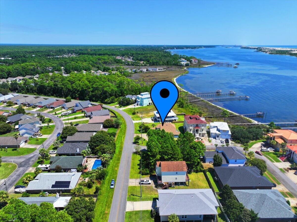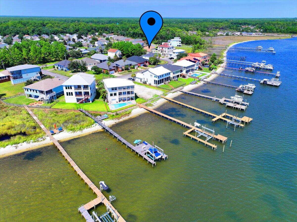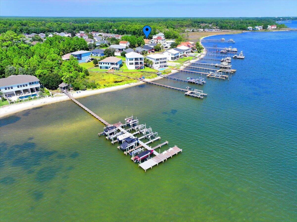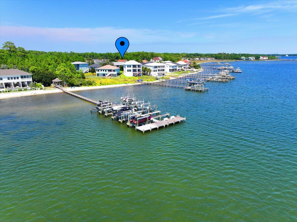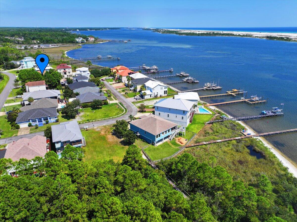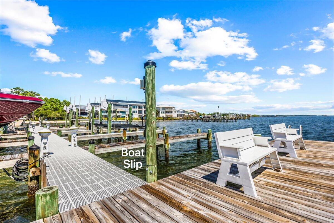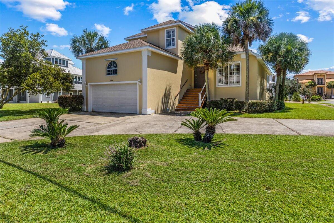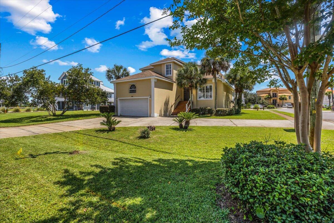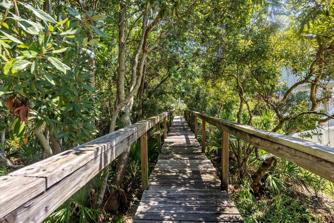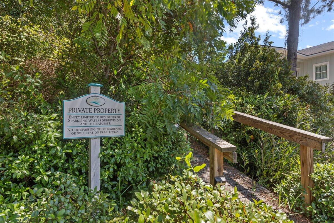Mary Esther, FL 32569
Sep 21st, 2025 1:00 PM - 3:00 PM
Property Inquiry
Contact Christine Totty about this property!
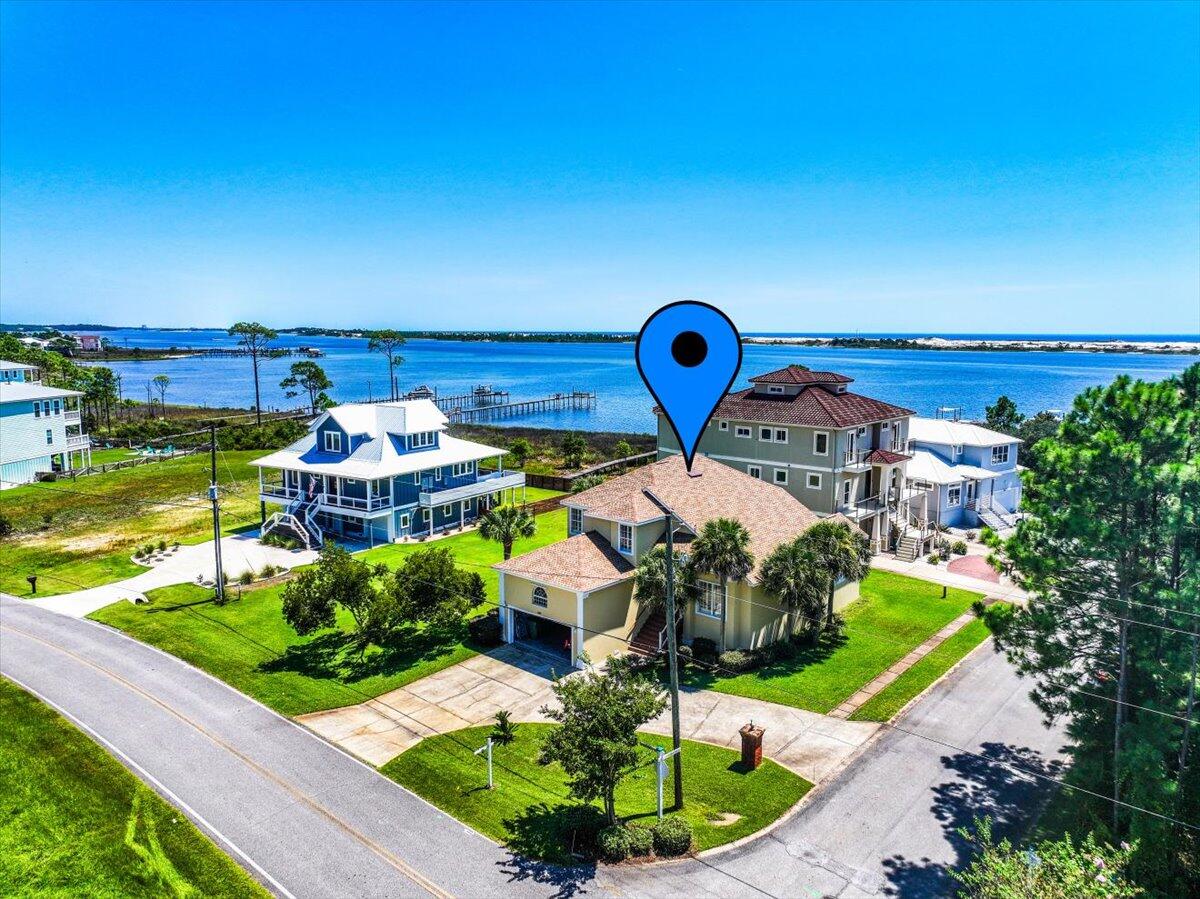
Property Details
Water Views of the Santa Rosa Sound. Deeded BOAT SLIP with water and electric. Charming Private Community Beach and Dock in the highly sought after Sparkling Waters neighborhood. This exceptional 4/2.5 home is on a corner lot complete with Primary/Master Bedroom on the lower level, Custom Plantation Shutters throughout the home, Sunroom with large Deck to watch the sun come up over the Sound, Tile and Bamboo Wood Flooring upstairs, no carpet, Soaring Great Room Ceiling, and Centex Builder Center Block Construction for powerful strength. The Kitchen has a Bar Counter Top, Breakfast Area and Formal Dinning Room perfect for relaxation or entertaining. View the walk through video and you will fall in love.
| COUNTY | Okaloosa |
| SUBDIVISION | SPARKLING WATERS |
| PARCEL ID | 21-2S-25-1935-000A-0070 |
| TYPE | Detached Single Family |
| STYLE | Contemporary |
| ACREAGE | 0 |
| LOT ACCESS | City Road,Paved Road |
| LOT SIZE | 70 X 100 |
| HOA INCLUDE | N/A |
| HOA FEE | 600.00 (Annually) |
| UTILITIES | Electric,Public Sewer,Public Water,TV Cable |
| PROJECT FACILITIES | Beach,Deed Access,Dock,Fishing,Pavillion/Gazebo,Pets Allowed,Picnic Area,Separate Storage,Short Term Rental - Not Allowed,Waterfront |
| ZONING | Resid Single Family |
| PARKING FEATURES | Garage Attached |
| APPLIANCES | Auto Garage Door Opn,Dishwasher,Disposal,Microwave,Oven Continue Clean,Refrigerator W/IceMk,Smoke Detector |
| ENERGY | AC - Central Elect,Ceiling Fans,Double Pane Windows,Heat Cntrl Electric,Insulated Doors,Ridge Vent,Water Heater - Elect |
| INTERIOR | Ceiling Vaulted,Fireplace 2+,Floor Tile,Lighting Recessed,Pantry,Plantation Shutters,Window Treatment All,Woodwork Stained |
| EXTERIOR | Deck Open,Hurricane Shutters,Lawn Pump,Patio Enclosed,Rain Gutter,Sprinkler System |
| ROOM DIMENSIONS | Great Room : 21 x 15 Sun Room : 13 x 11 Kitchen : 12 x 11 Dining Room : 12 x 11 Breakfast Room : 12.4 x 8 Half Bathroom : 6 x 4.3 Utility Room : 6.4 x 6 Master Bedroom : 15 x 16.3 Master Bathroom : 10.4 x 12.8 Garage : 21 x 23 Bedroom : 12.9 x 15 Bedroom : 14 x 11 Bedroom : 10.1 x 10.6 Full Bathroom : 11.6 x 5.4 |
Schools
Location & Map
West on Hwy 98. Three miles past Hurlburt Field. Turn left at the McDonald's on to Parish Blvd. House will be on the left.

