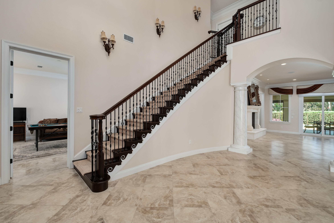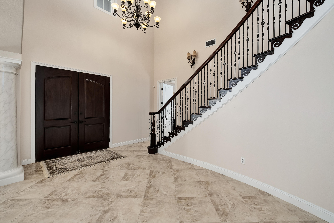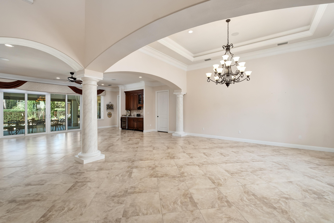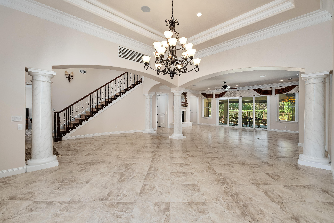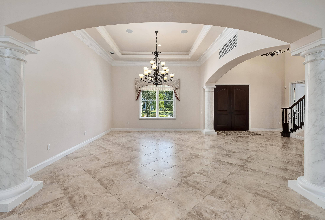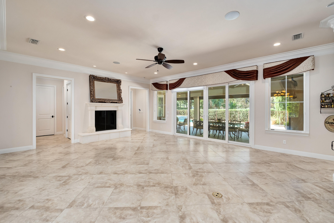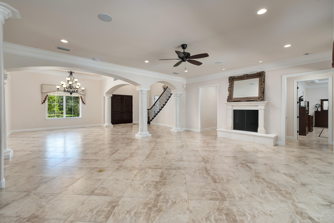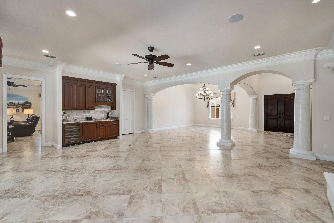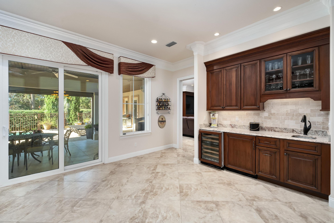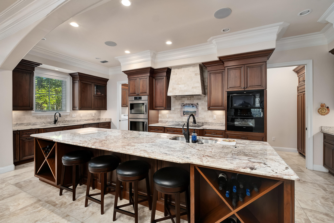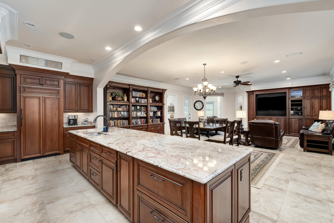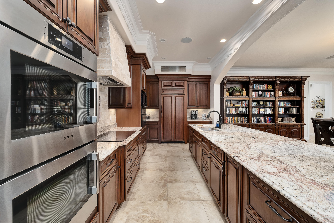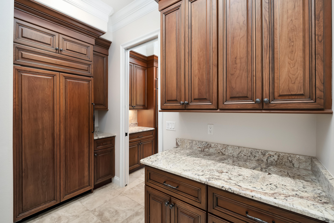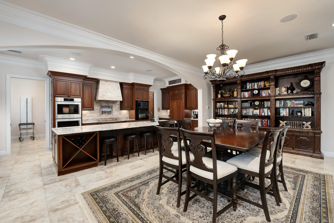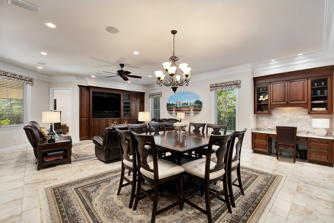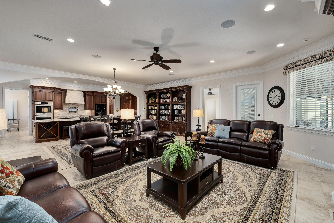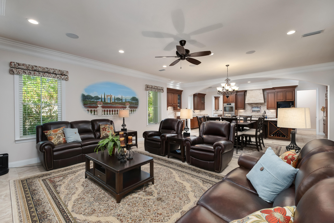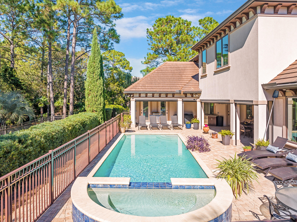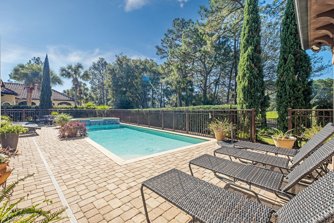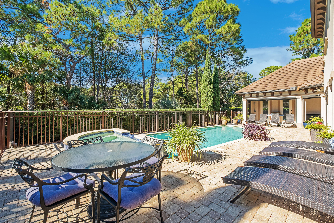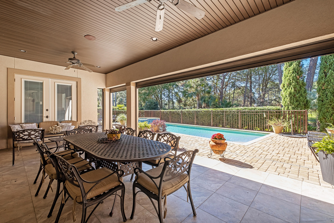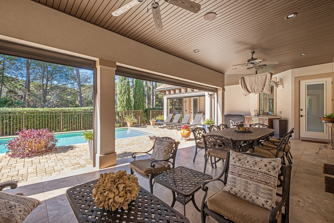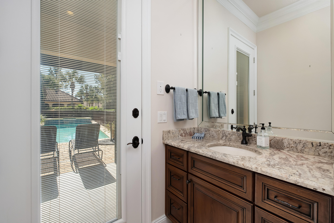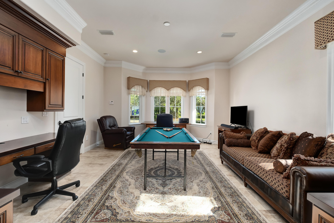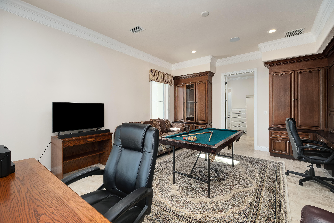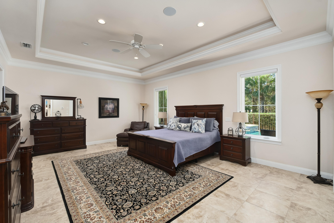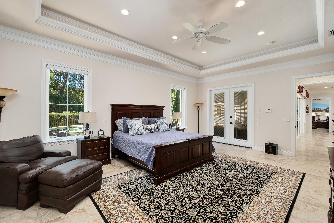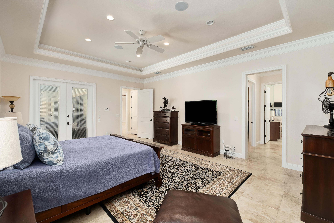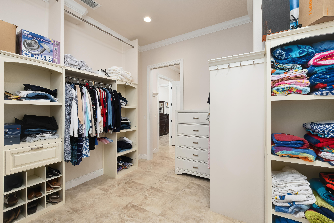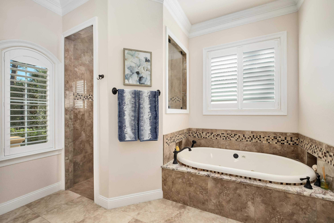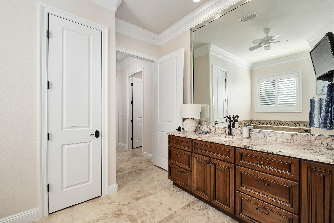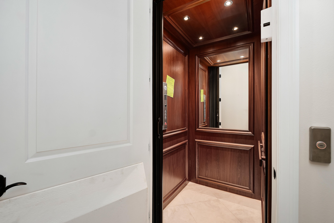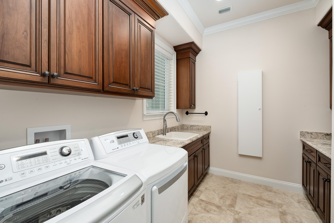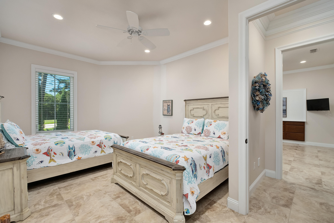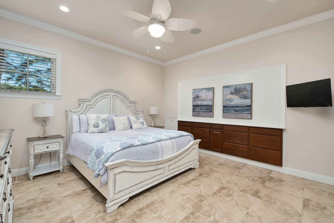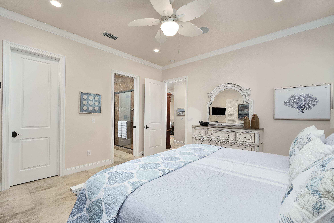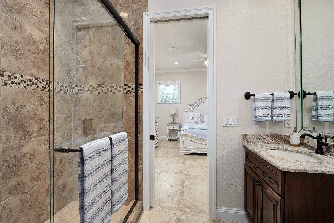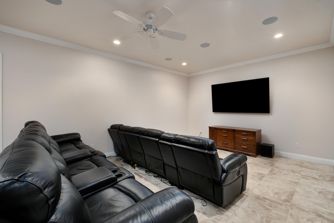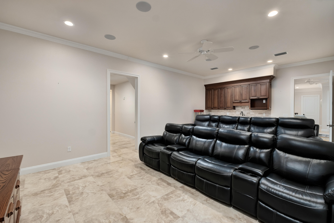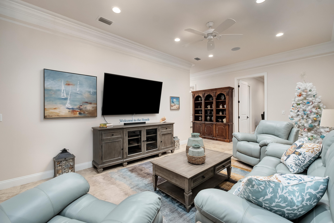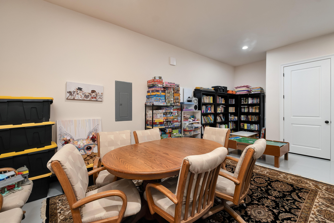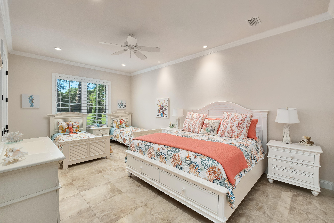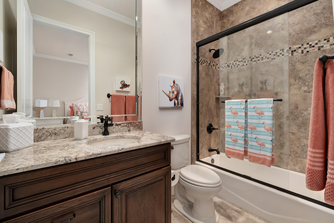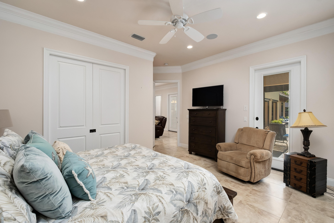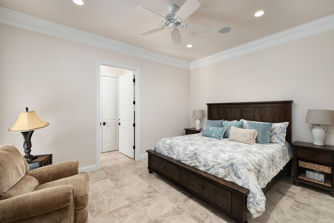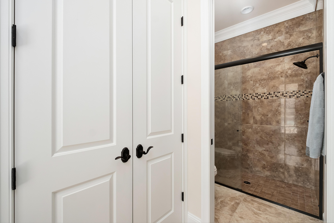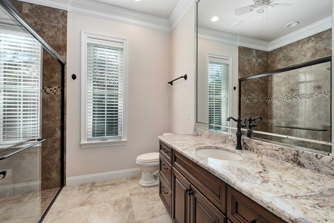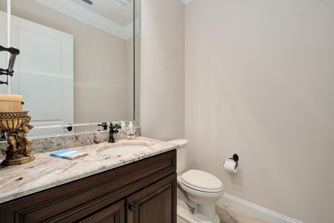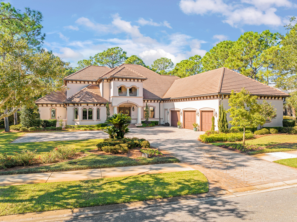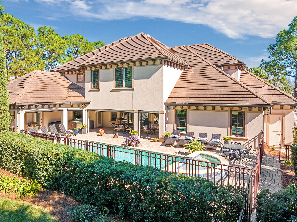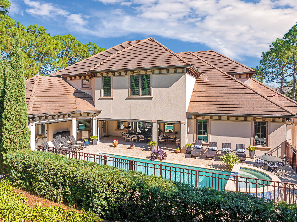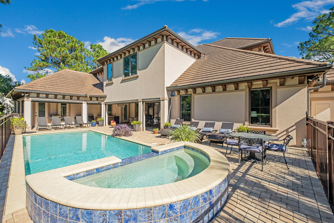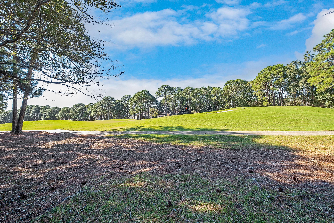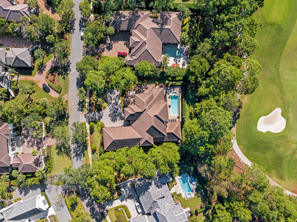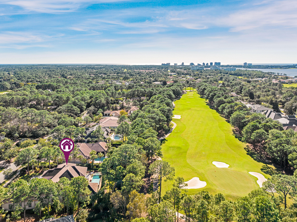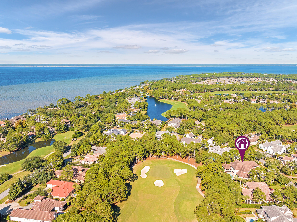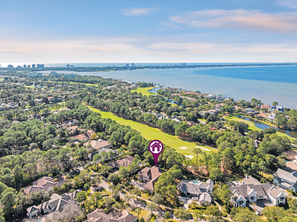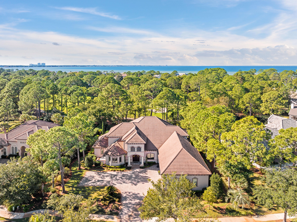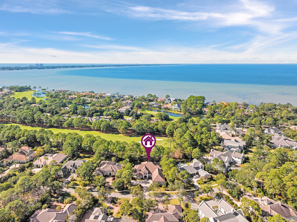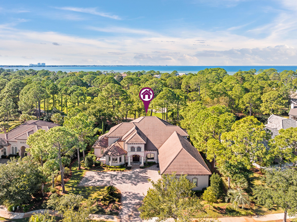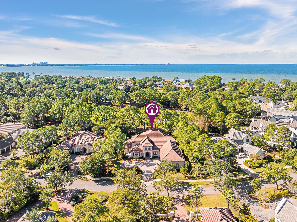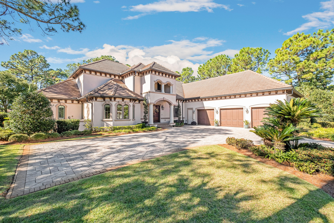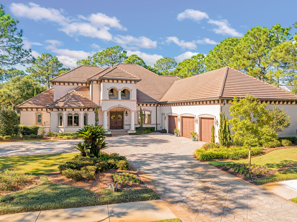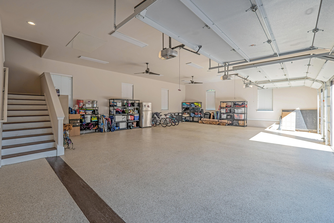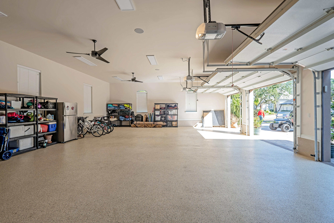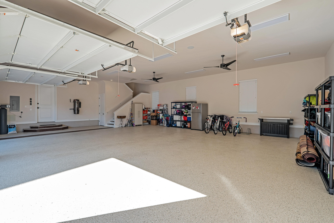Miramar Beach, FL 32550
Property Inquiry
Contact Royce Mitchell about this property!
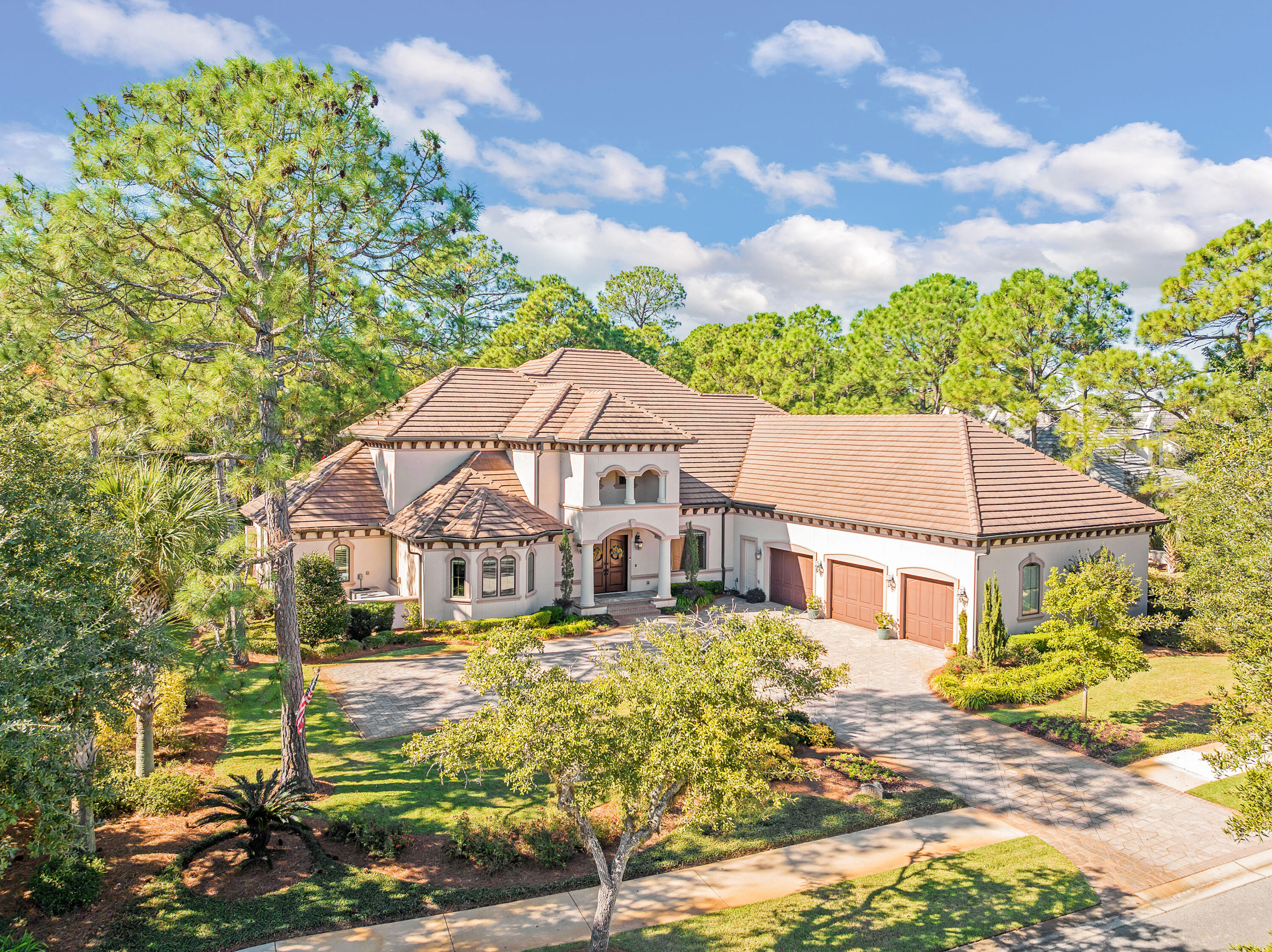
Property Details
Located in the highly sought-after, privately gated community of Burnt Pine at Sandestin Resort, this custom-built Mediterranean-style estate offers a rare opportunity to own a home of such exceptional quality. This two-story home showcases the finest craftsmanship, with every detail carefully considered to create a perfect balance of luxury and practicality. Key features include a gourmet kitchen equipped with Sub-Zero and Wolf appliances. A spacious First-Floor Master Suite with separate his-and-her bathrooms along with an attached study, along with a second, ground floor bedroom complete the downstairs living area. The home was completed in 2016 with high-end finishes throughout featuring rich heartwood cabinetry and elegant solid surface flooring showcasing the home's many features The home boasts a private media room, two wet bars, an elevator, and a floor-to-attic cargo lift from the spacious three-car garage to the reinforced attic storage space. Enjoy year-round relaxation with a heated pool and spa, set within beautifully landscaped grounds. The stunning location on the Burnt Pine Golf Course completes the home and provides the owner with privacy and seclusion in a park-like setting. A dedicated well for lawn sprinklers ensures lush, green lawns all year round. Call today to schedule your private showing of this luxurious home.
| COUNTY | Walton |
| SUBDIVISION | BURNT PINE |
| PARCEL ID | 23-2S-21-42450-000-3125 |
| TYPE | Detached Single Family |
| STYLE | Mediterranean |
| ACREAGE | 0 |
| LOT ACCESS | Controlled Access,Private Road |
| LOT SIZE | 143' x 183' x 103' x 184' |
| HOA INCLUDE | Land Recreation,Master Association,Recreational Faclty,Trash,TV Cable |
| HOA FEE | 641.01 (Quarterly) |
| UTILITIES | Community Sewer,Community Water,Electric,Gas - Natural,Phone,Public Sewer,Public Water,Tap Fee Paid,TV Cable |
| PROJECT FACILITIES | Fishing,Gated Community,Golf,Marina,Pickle Ball,Pool,Tennis,TV Cable |
| ZONING | City,Deed Restrictions,Resid Single Family |
| PARKING FEATURES | Garage |
| APPLIANCES | Auto Garage Door Opn,Central Vacuum,Cooktop,Dishwasher,Disposal,Dryer,Fire Alarm/Sprinkler,Freezer,Ice Machine,Microwave,Oven Double,Oven Self Cleaning,Range Hood,Refrigerator,Refrigerator W/IceMk,Security System,Smoke Detector,Stove/Oven Electric,Washer,Wine Refrigerator |
| ENERGY | AC - 2 or More,AC - High Efficiency,Ceiling Fans,Heat - Two or More,Heat Cntrl Electric,Heat High Efficiency,Insulated Doors,Water Heater - Tnkls |
| INTERIOR | Ceiling Crwn Molding,Elevator,Floor Tile,Kitchen Island,Lighting Recessed,Pantry,Split Bedroom,Upgraded Media Wing |
| EXTERIOR | Columns,Fenced Back Yard,Lawn Pump,Patio Covered,Pool - In-Ground,Porch Screened,Shower,Sprinkler System |
| ROOM DIMENSIONS | Living Room : 26 x 20 Foyer : 18 x 14 Dining Room : 18 x 16 Family Room : 28 x 24 Kitchen : 25 x 16 Master Bedroom : 22 x 16 Laundry : 11 x 10 Bedroom : 15 x 12 Office : 19 x 15 Garage : 43 x 31 Pantry : 10 x 5 Bedroom : 21 x 13 Bedroom : 18 x 12 Hobby Room : 15 x 14 Media Room : 25 x 15 Sitting Room : 21 x 13 Utility Room : 22 x 15 Storage : 37 x 18 Screened Porch : 56 x 14 |
Schools
Location & Map
From Guard Gate at Burnt Pine, take Club Drive to Merion Drive. Turn right onto Merion Drive and the home is located on the right.

