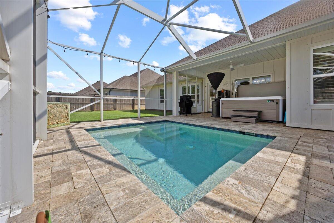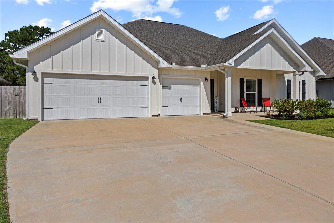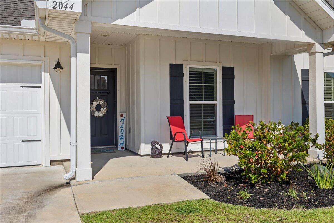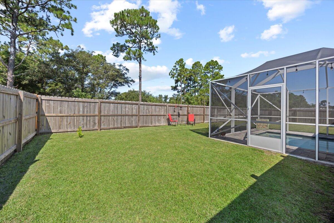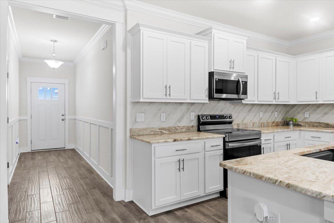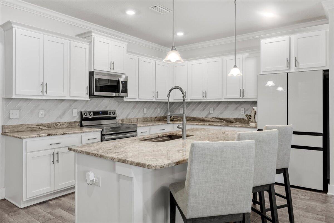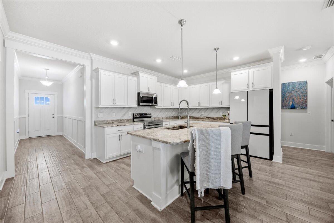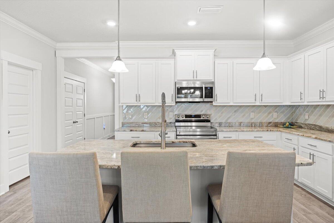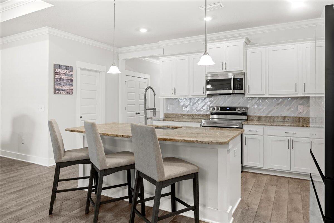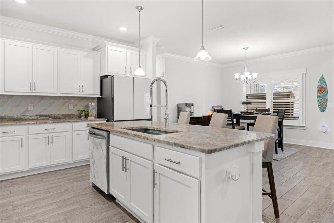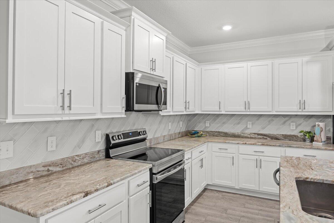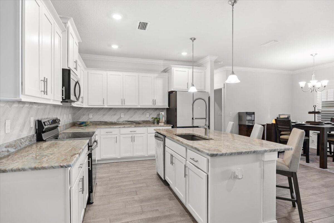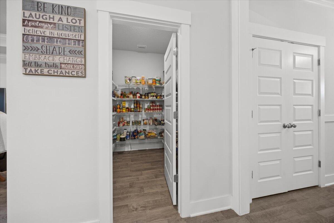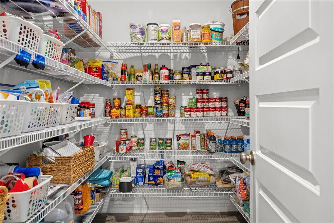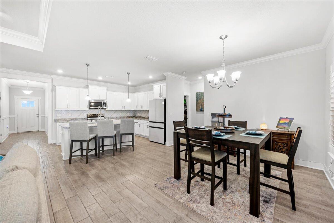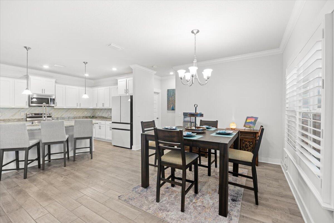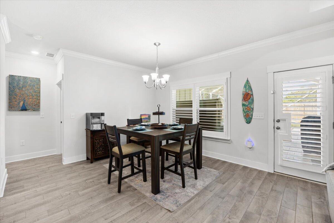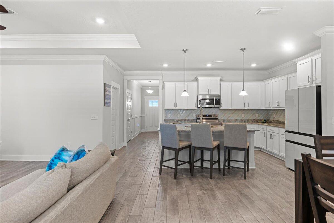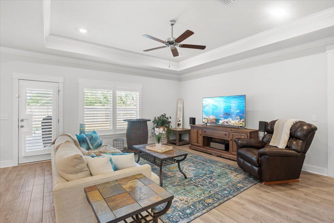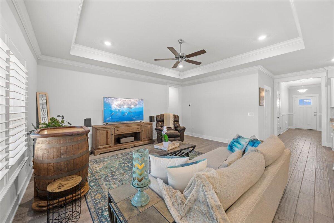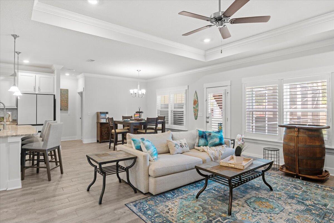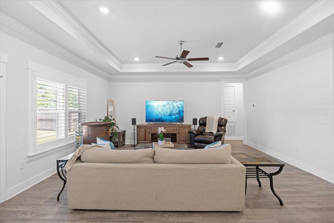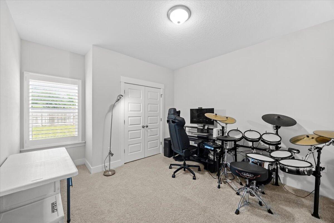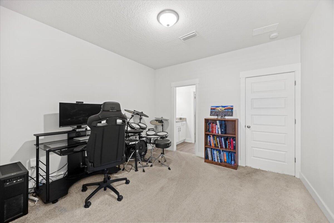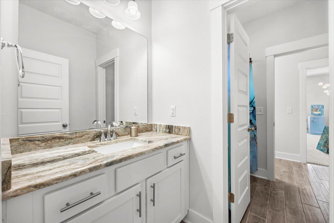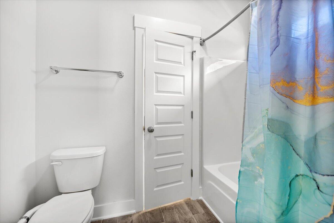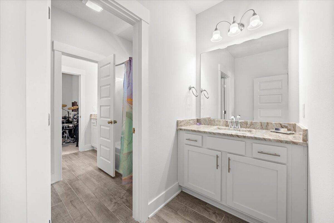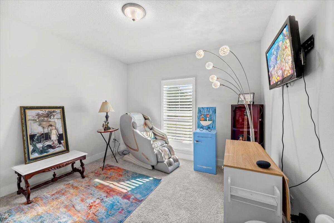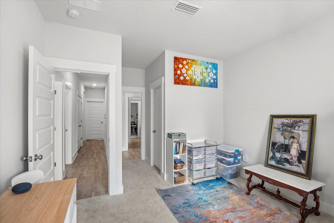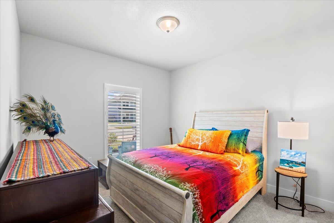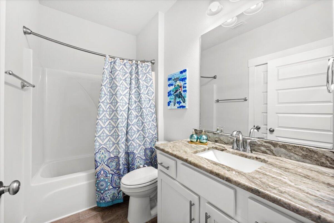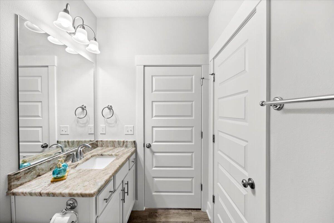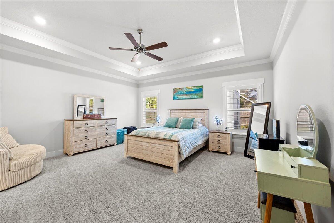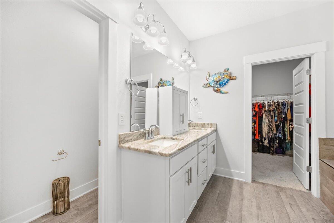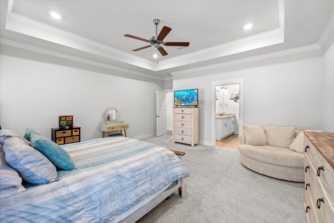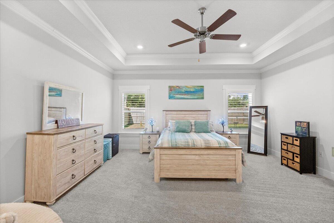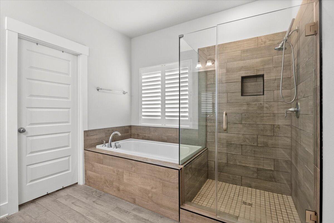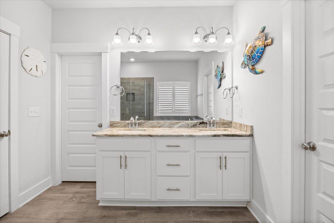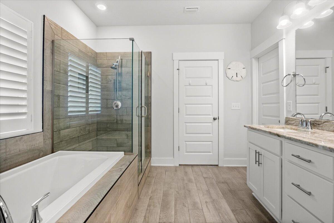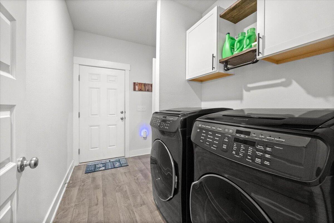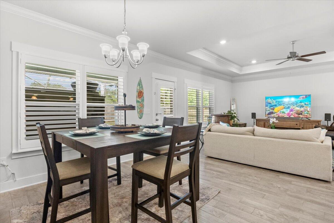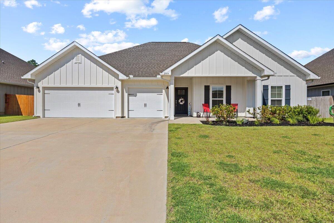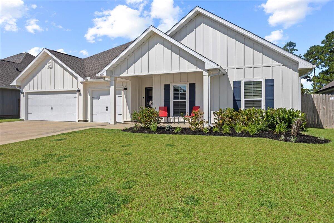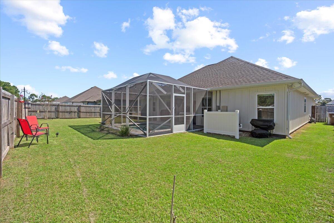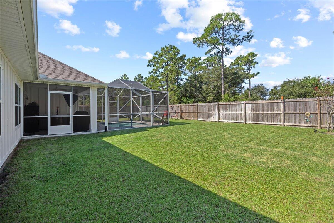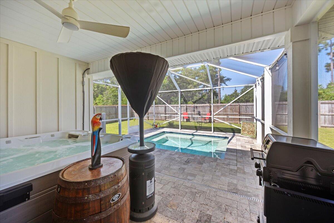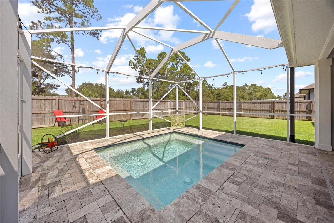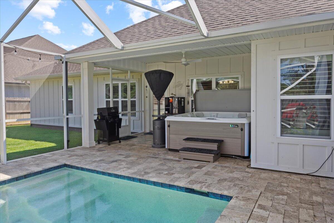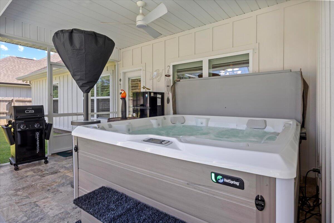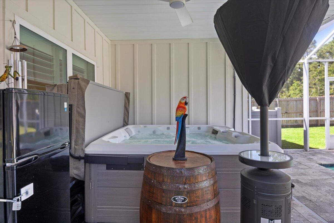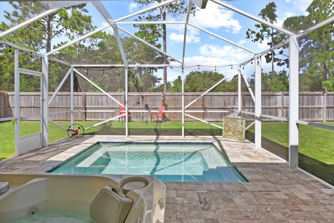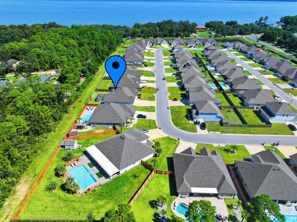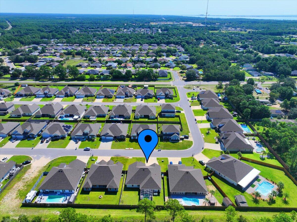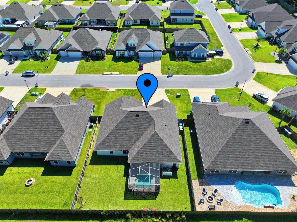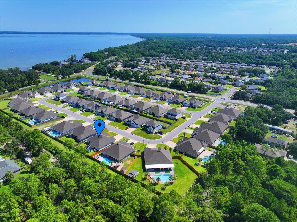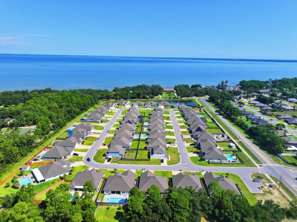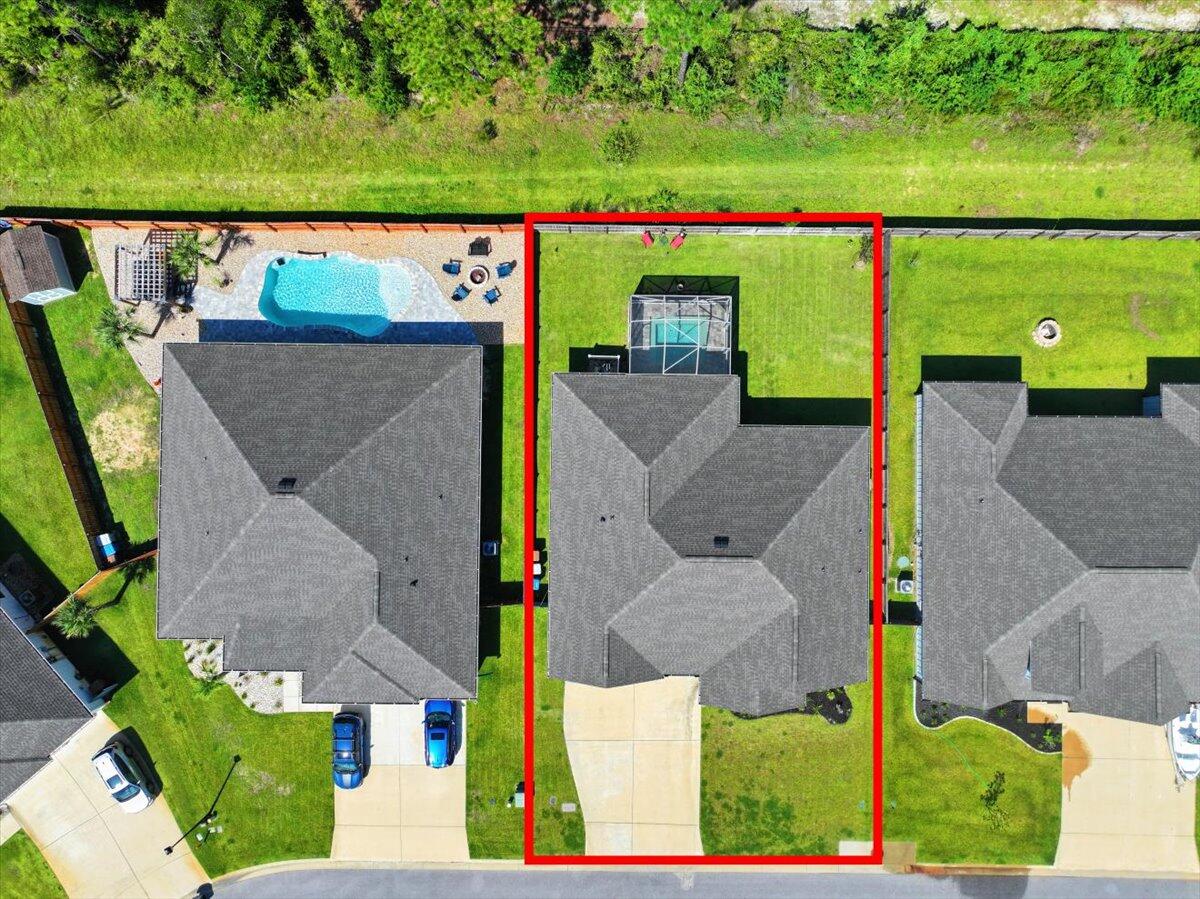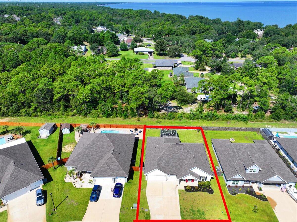Gulf Breeze, FL 32563
Property Inquiry
Contact Shelby Baker about this property!
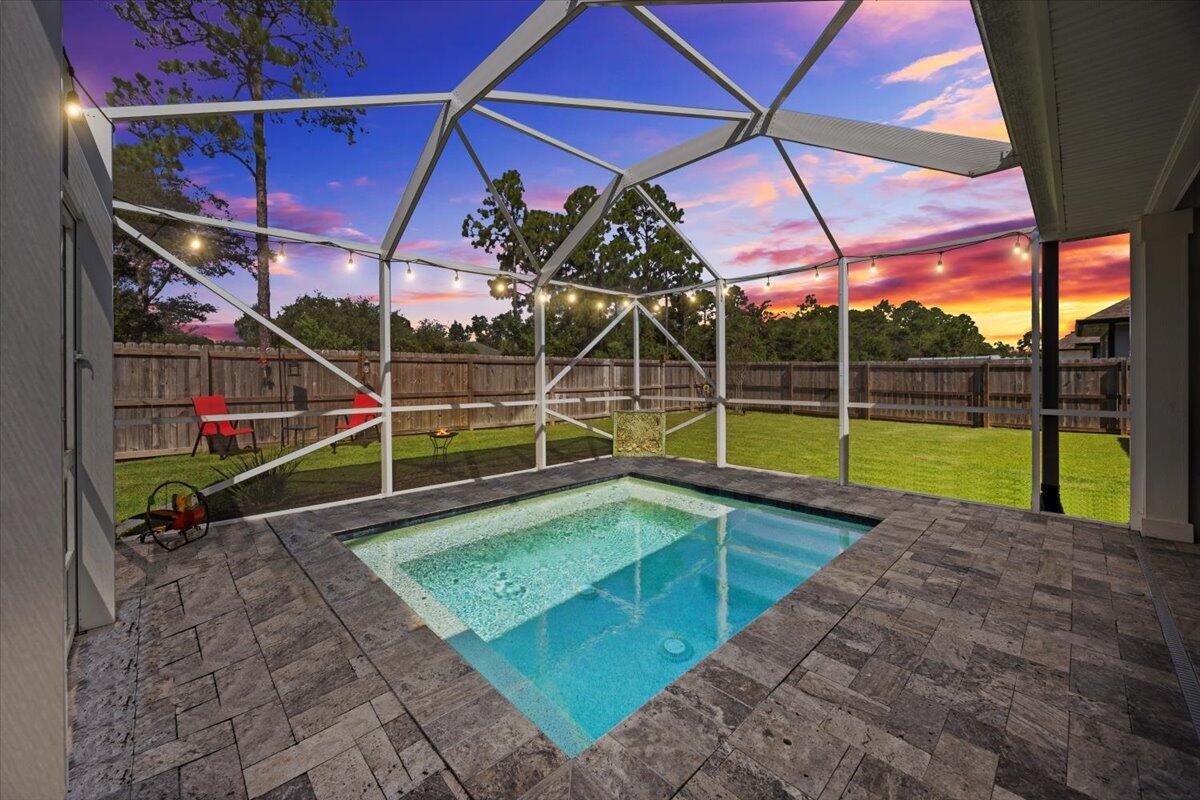
Property Details
This gorgeous 4-bedroom, 3-bathroom, 3- car garage home with a fully enclosed gunite pool has been thoughtfully designed from the ground up! Situated on just under a 1/4 acre lot, this home offers a fabulous open-concept floor plan that's perfect for everyday living and effortless entertaining.Step inside and prepare to be WOWED by the elegant features throughout:*Plantation shutters*Whole-home water filtration system with built-in softener*Sprinkler system*Spacious living room with trey ceilings, perfect for relaxing on cozy eveningsThe kitchen is an entertainer's dream, featuring:*Custom staggered upgraded cabinetry*Samsung Smart refrigerator*Glass tile backsplash*Farmhouse sink*Large island with granite countertopsRetreat to your private master suite complete with:
*Expansive walk-in closet
*Custom master bath with soaking drop-in tub with tile surround
*Granite double vanity
*Separate tiled shower with frameless glass door
On the opposite side of the living room are three additional bedrooms, each with an adjacent bathroom and plenty of closet space -ideal for family or guests.
Outdoor living is just as impressive! Enjoy evenings on your 27'x19' covered lanai overlooking the luxurious travertine-tiled pool and fully fenced backyard. This home was truly made for hosting friends and family.
Top Features You'll Love:
*Oversized walk-in pantry for fewer grocery trips
*Large walk-in closets in master and spare bedroom
*Extra-large entry and linen storage closets for easy organization
*Granite countertops throughout with a relaxed coastal vibe
*Easy-to-clean wood-look tile floors for an upscale feel
*Smart appliances included with an acceptable offer (refrigerator with self-fill water pitcher & dual ice makers, plus smart washer/dryer with large and small-load capacity)
Peaceful neighborhood setting with underground utilities just minutes from Navarre & Pensacola Beach.
Quick access to downtown Pensacola via Hwy 98 or the Garçon Point Bridge.
New Soundside High School is under construction nearby & estimated to be completed in January 2026. With proximity to the Waters Edge community, new students begin enrolling in August 2026!
Backyard oasis with a plunge-style pool
Bonus: With an acceptable offer, the seller will also include the 1-year-young Hot Springs therapeutic hot tub to elevate your backyard oasis even further!
Discover the perfect blend of comfort and coastal living- schedule your private showing today!
| COUNTY | Santa Rosa |
| SUBDIVISION | WATERS EDGE |
| PARCEL ID | 19-2S-27-5618-00000-0200 |
| TYPE | Detached Single Family |
| STYLE | Craftsman Style |
| ACREAGE | 0 |
| LOT ACCESS | County Road |
| LOT SIZE | 74' x 120' |
| HOA INCLUDE | Management |
| HOA FEE | 250.00 (Annually) |
| UTILITIES | Electric,Public Sewer,Public Water,TV Cable,Underground |
| PROJECT FACILITIES | Pets Allowed |
| ZONING | County,Resid Single Family |
| PARKING FEATURES | Garage Attached,Golf Cart Covered,Oversized |
| APPLIANCES | Auto Garage Door Opn,Cooktop,Dishwasher,Disposal,Microwave,Smoke Detector,Smooth Stovetop Rnge,Stove/Oven Electric |
| ENERGY | AC - Central Elect,Ceiling Fans,Double Pane Windows,Heat Cntrl Electric,Ridge Vent |
| INTERIOR | Breakfast Bar,Ceiling Crwn Molding,Ceiling Tray/Cofferd,Floor Tile,Floor WW Carpet,Kitchen Island,Lighting Recessed,Newly Painted,Pantry,Plantation Shutters,Pull Down Stairs,Shelving,Split Bedroom,Walls Wainscoting,Washer/Dryer Hookup,Window Treatment All |
| EXTERIOR | Fenced Back Yard,Fenced Lot-All,Patio Covered,Pool - Gunite Concrt,Pool - In-Ground,Porch Screened,Rain Gutter,Sprinkler System |
| ROOM DIMENSIONS | Foyer : 14.5 x 4.5 Kitchen : 13 x 11.5 Dining Area : 9 x 11.4 Family Room : 13.75 x 16.5 Bedroom : 13.8 x 11.5 Full Bathroom : 13.25 x 7.83 Bedroom : 17.08 x 11.5 Bedroom : 13.8 x 9.5 Full Bathroom : 8.8 x 4.33 Master Bedroom : 18.25 x 16.5 Laundry : 10 x 6.08 Master Bathroom : 8.75 x 9.5 Screened Porch : 27.17 x 19.5 |
Schools
Location & Map
From Hwy 98, Turn on East Bay Blvd (between the 2 gas stations). Head north on East bay. Waters Edge subdivision will be on your left. Turn left and home will be around the curve on the left.

