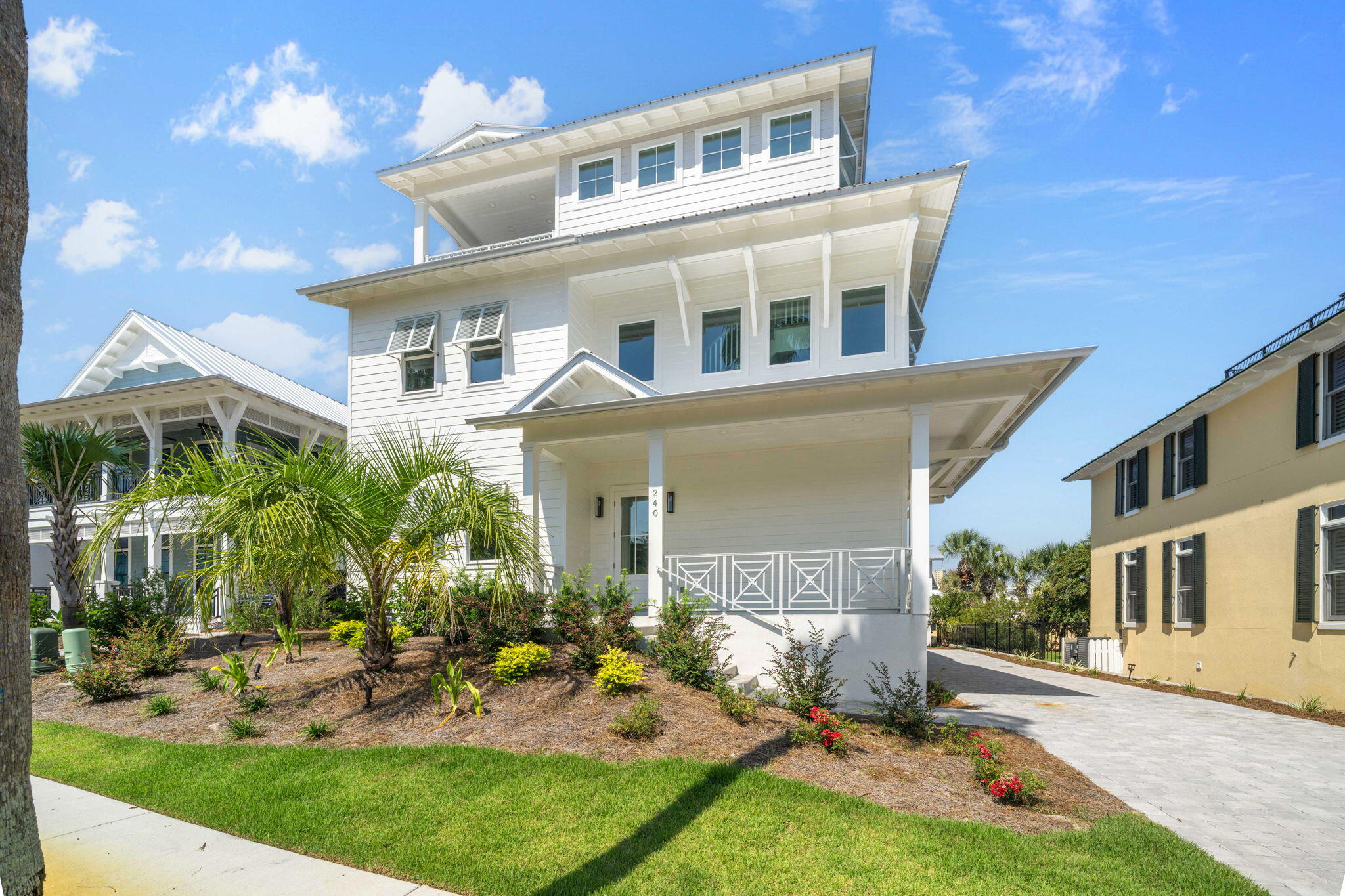Miramar Beach, FL 32550
Property Inquiry
Contact Ashley McMahon about this property!

Property Details
Welcome to the pinnacle of luxury in the exclusive Caribe community! This brand-new, 4,223 sq ft gulf view home is a masterpiece of design, offering an unparalleled lifestyle and exceptional rental income potential. The first floor features a family room and three bedrooms that open directly to a private backyard oasis with a sparkling pool and patio.The second floor presents a professional-grade kitchen with Sub-Zero and Wolf appliances, a walk-in pantry, and a cozy gas fireplace. The luxurious master suite is also on this level with direct patio access. For ultimate convenience, the home is pre-wired for an elevator. The top floor features a Gulf-view porch, perfect for enjoying sunsets. Beyond the home's stunning features, its location is unmatched. Just a short walk away is a private beach access, allowing for easy trips to the sugar-white sand. The community also offers exclusive use of two neighborhood pools and tennis courts. This is more than a home; it's a statement of coastal sophistication in one of Miramar Beach's most coveted neighborhoods.
| COUNTY | Walton |
| SUBDIVISION | Caribe |
| PARCEL ID | 27-2S-21-42810-000-0400 |
| TYPE | Detached Single Family |
| STYLE | Beach House |
| ACREAGE | 0 |
| LOT ACCESS | Private Road |
| LOT SIZE | 61 x 133 x 60 x 23 |
| HOA INCLUDE | Legal,Management,Master Association,Recreational Faclty,Security |
| HOA FEE | 2100.00 (Semi-Annually) |
| UTILITIES | Electric,Gas - Natural,Public Sewer,Public Water,TV Cable |
| PROJECT FACILITIES | Beach,Deed Access,Gated Community,Minimum Rental Prd,Pool,Short Term Rental - Allowed,Tennis |
| ZONING | Resid Single Family |
| PARKING FEATURES | N/A |
| APPLIANCES | Dishwasher,Dryer,Freezer,Microwave,Range Hood,Refrigerator,Smoke Detector,Washer,Wine Refrigerator |
| ENERGY | AC - Central Elect,Ceiling Fans |
| INTERIOR | Fireplace Gas,Guest Quarters,Kitchen Island,Newly Painted,Pantry,Washer/Dryer Hookup,Wet Bar |
| EXTERIOR | Balcony,Deck Covered,Guest Quarters,Pool - Gunite Concrt,Pool - Heated,Pool - In-Ground,Porch,Sprinkler System |
| ROOM DIMENSIONS | Family Room : 21 x 25 Bedroom : 16 x 14 Bedroom : 12 x 11 Terrace : 16 x 6 Master Bedroom : 15 x 17 Great Room : 20 x 16 Bedroom : 14 x 12 Mud Room : 12 x 8 |
Schools
Location & Map
From US-98, turn south onto Rue Caribe (the community entrance). Continue on Rue Caribe, then turn right onto Place De La Fontaine. Take a left onto Rue Martine, and the destination will be on your right.












































