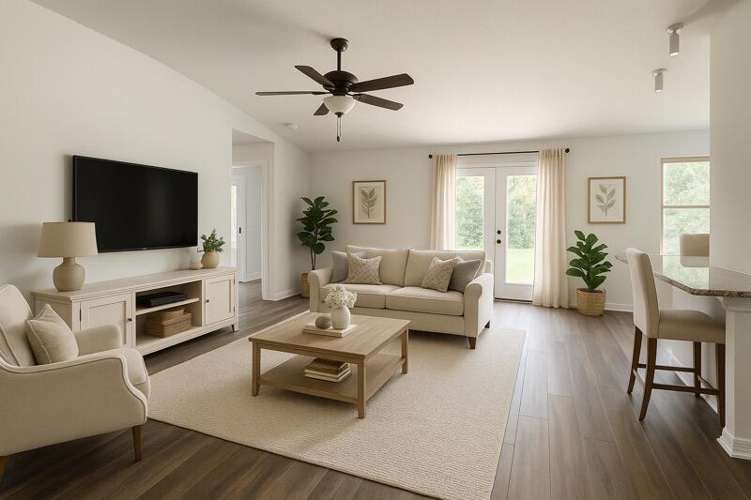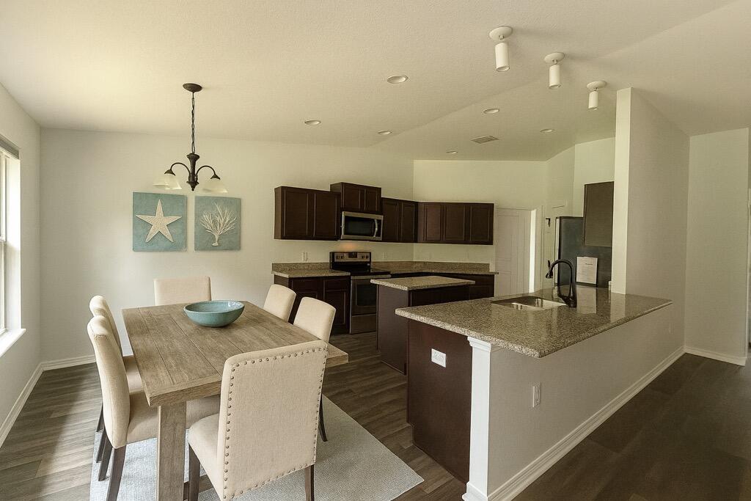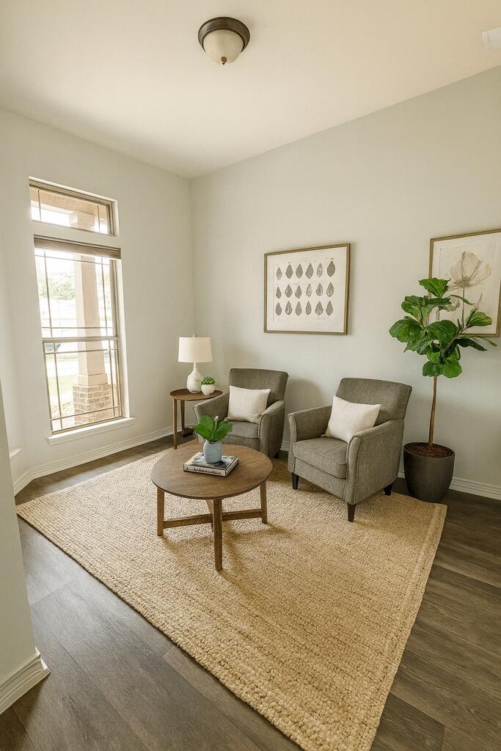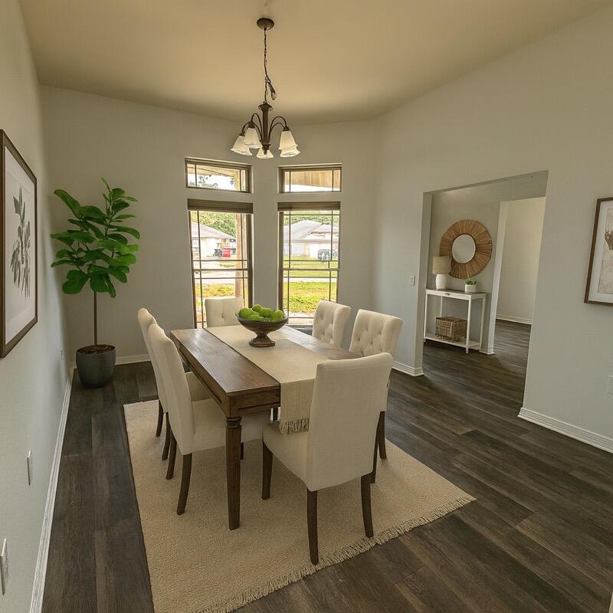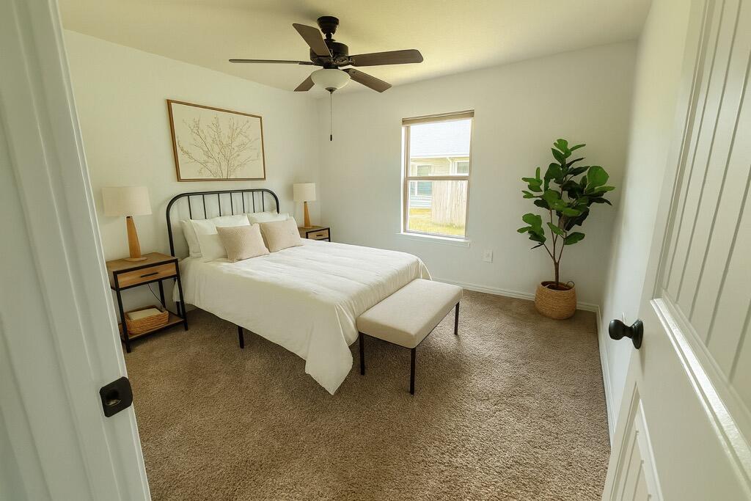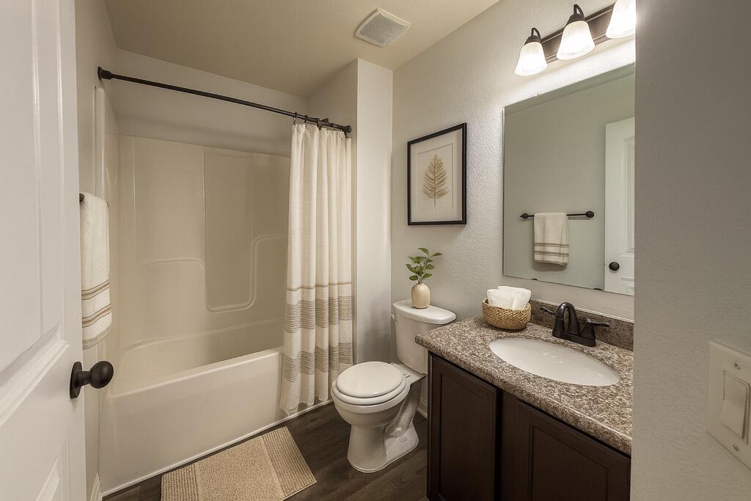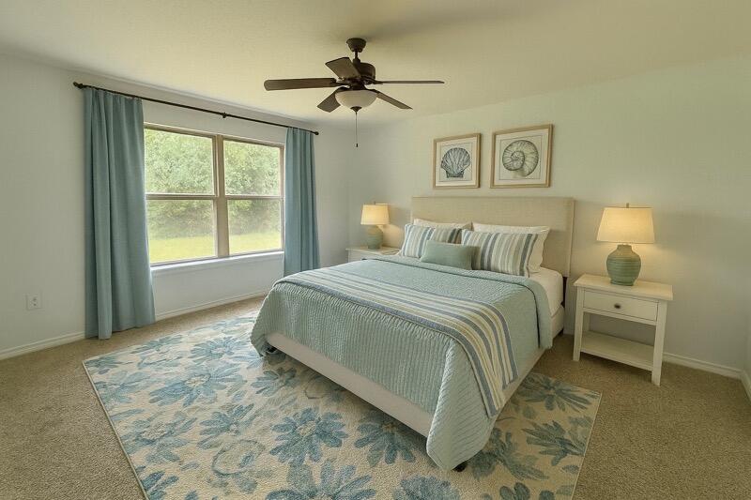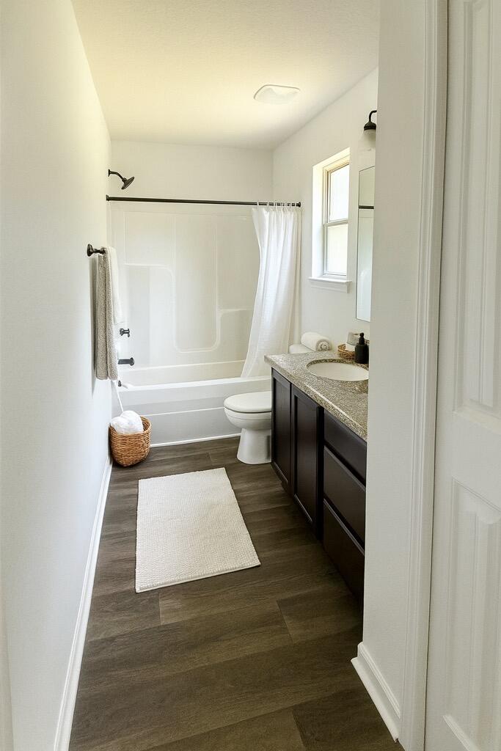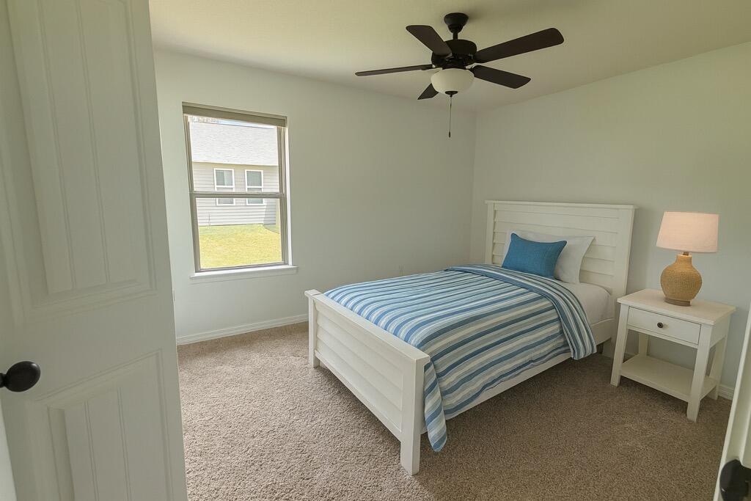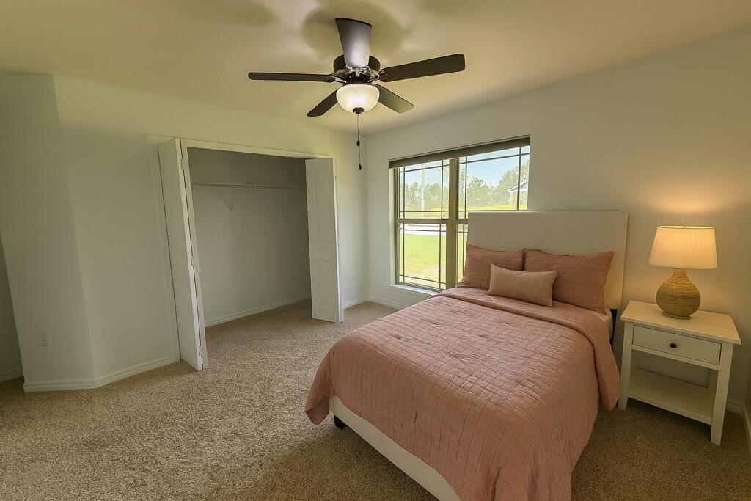Navarre, FL 32566
Property Inquiry
Contact Stevie McInnes about this property!
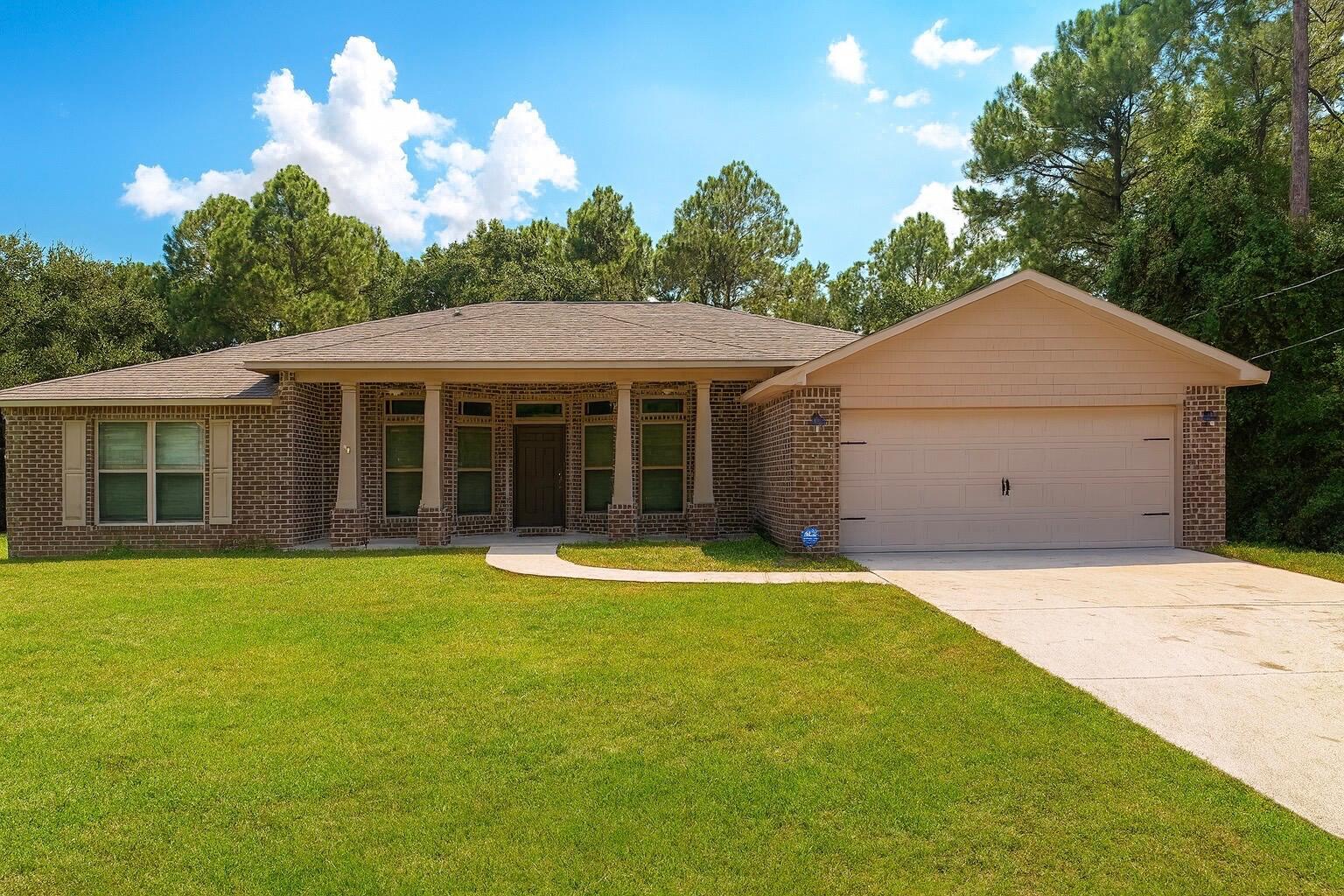
Property Details
Welcome to this beautiful 4-bedroom, 3-bath home offering 2,500 sq. ft. Step inside to an open, split-bedroom floor plan featuring a formal dining room, cozy living room, breakfast nook, and a versatile bonus room, ideal as a home office, playroom.The large kitchen comes with maple cabinetry, granite countertops, stainless steel appliances, and a matching center island that seamlessly transitions to the breakfast area.The master suite is located on its own wing of the home and includes dual walk-in closets, an ensuite bath, maple cabinets and granite counters, plus a soaking tub and separate walk-in shower.All bedrooms, along with the living room, porch, and patio, offer ceiling fans. All three full bathrooms showcase matching maple cabinetry and granite countertops.
| COUNTY | Santa Rosa |
| SUBDIVISION | NAVARRE S/D 2ND ADDN |
| PARCEL ID | 17-2S-26-2750-04100-0030 |
| TYPE | Detached Single Family |
| STYLE | Contemporary |
| ACREAGE | 0 |
| LOT ACCESS | County Road,Paved Road |
| LOT SIZE | 100' x 200' |
| HOA INCLUDE | N/A |
| HOA FEE | N/A |
| UTILITIES | Electric,Phone,Public Water,TV Cable |
| PROJECT FACILITIES | N/A |
| ZONING | Resid Single Family |
| PARKING FEATURES | Garage,Garage Attached |
| APPLIANCES | Auto Garage Door Opn,Dishwasher,Disposal,Dryer,Oven Self Cleaning,Refrigerator,Refrigerator W/IceMk,Smoke Detector,Smooth Stovetop Rnge,Washer |
| ENERGY | AC - Central Elect,AC - High Efficiency,Double Pane Windows,Heat Cntrl Electric,Heat High Efficiency,Roof Vent,Water Heater - Elect |
| INTERIOR | Breakfast Bar,Ceiling Vaulted,Floor Allowance,Floor Vinyl,Floor WW Carpet,Kitchen Island,Lighting Recessed,Pantry,Split Bedroom,Washer/Dryer Hookup,Woodwork Painted |
| EXTERIOR | Columns,Patio Covered,Patio Open |
| ROOM DIMENSIONS | Family Room : 21.33 x 16.66 Office : 13.25 x 10.5 Dining Area : 15.16 x 11.25 Kitchen : 12.08 x 11.25 Breakfast Room : 12.41 x 8.25 Foyer : 4 x 4 Master Bedroom : 17 x 15.5 Master Bathroom : 16 x 13 Bedroom : 11.83 x 11 Bedroom : 13.66 x 10.5 Bedroom : 12 x 11.5 Full Bathroom : 9 x 5 Garage : 19.66 x 19.41 |
Schools
Location & Map
From 98, travel North on Andora Street, turn right on Miranda home will be on the right.

