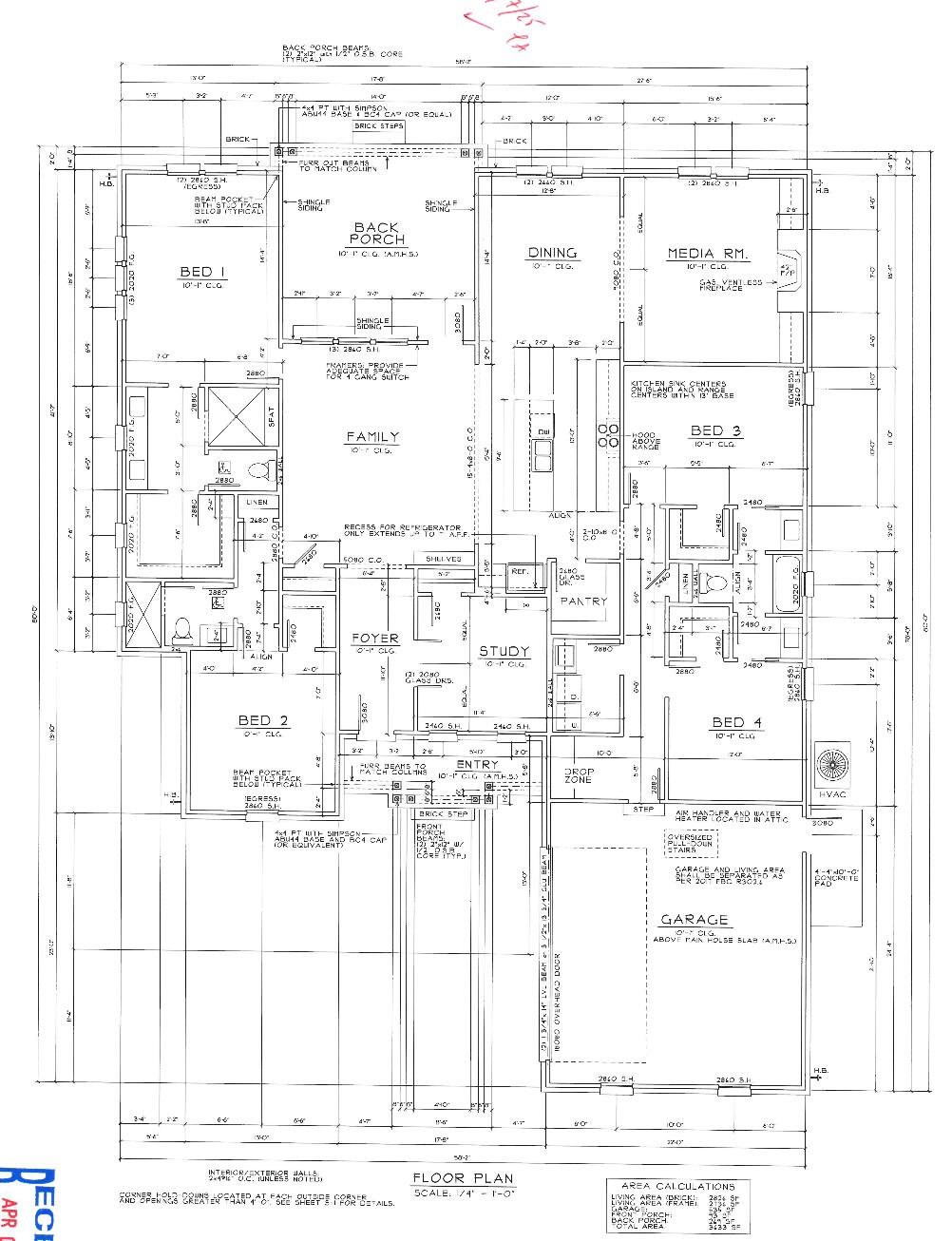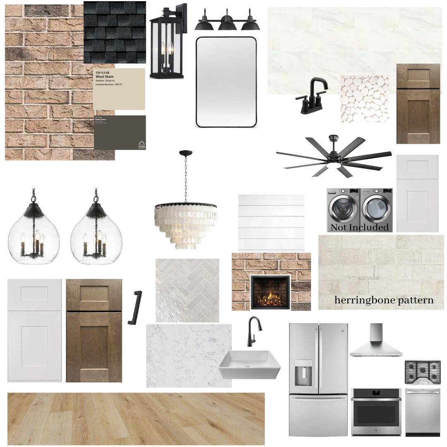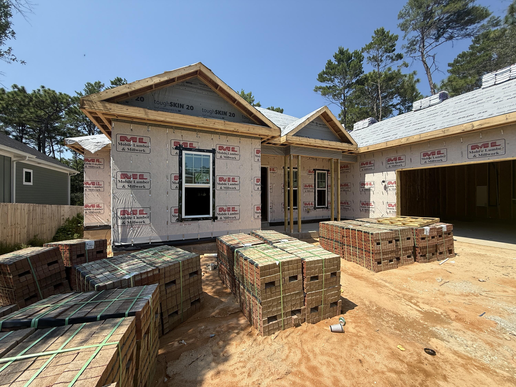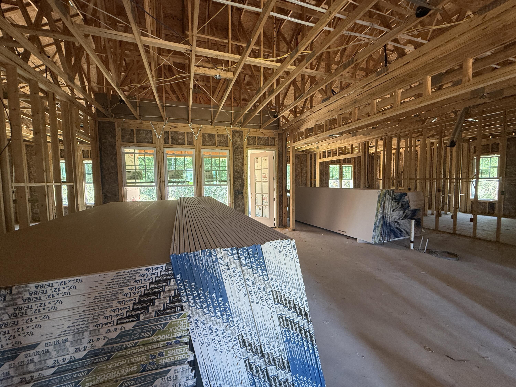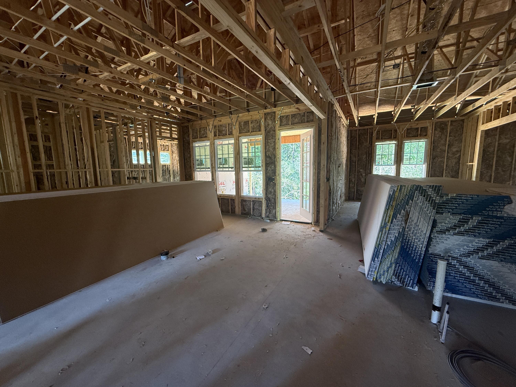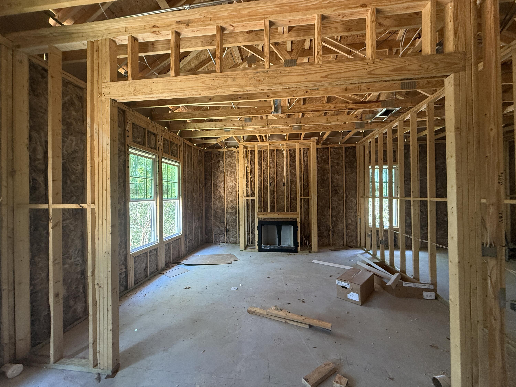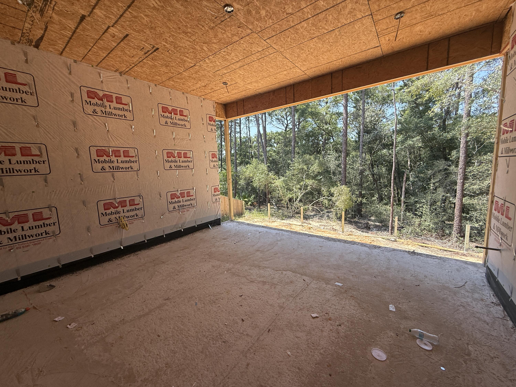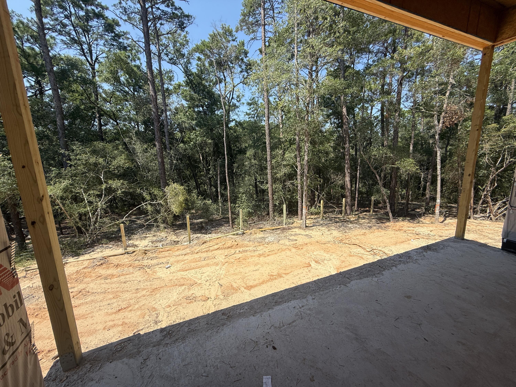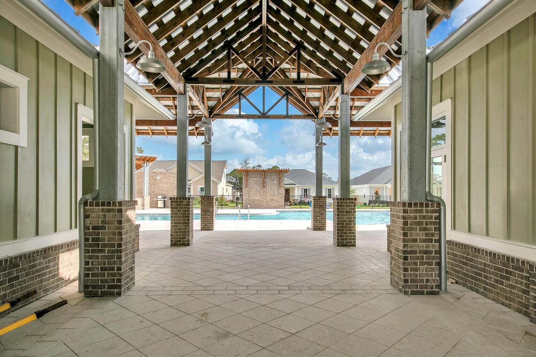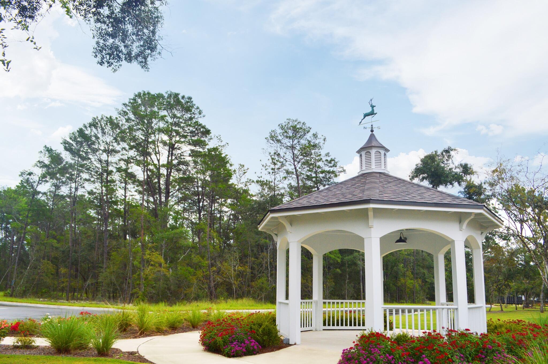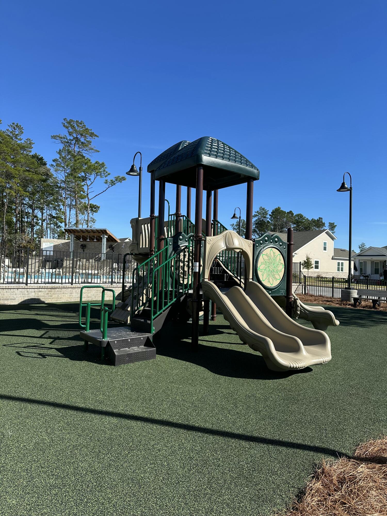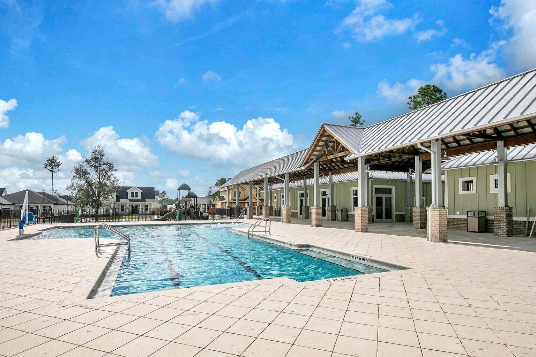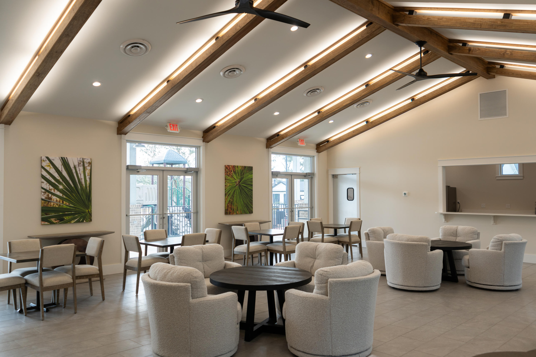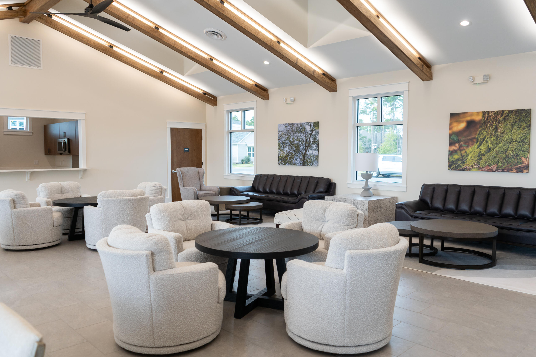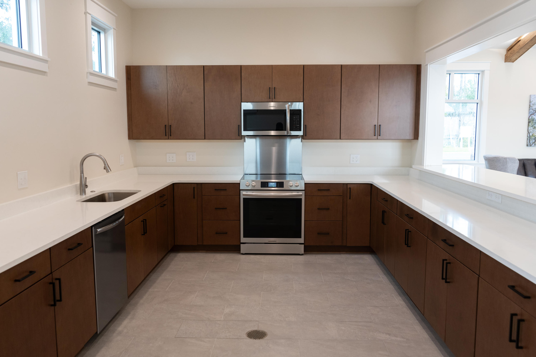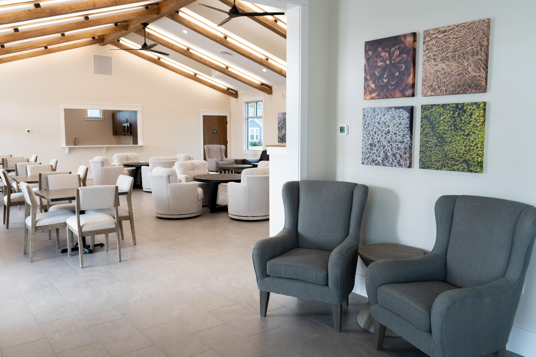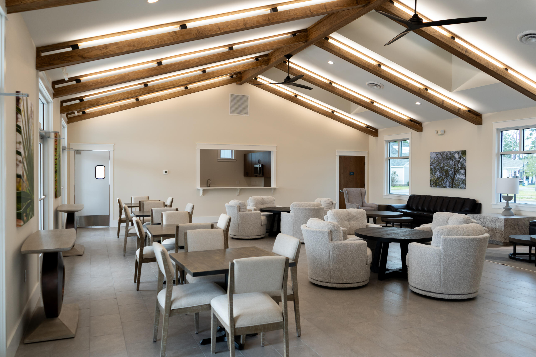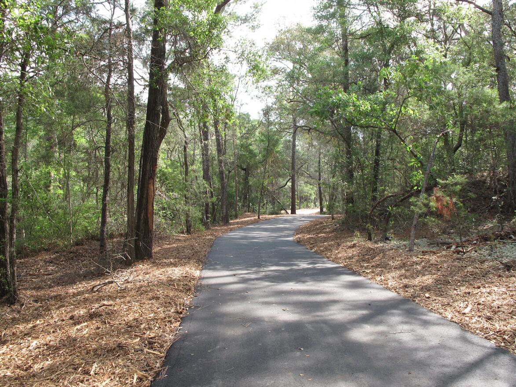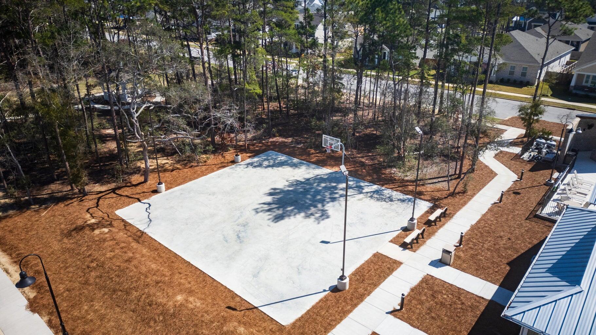Niceville, FL 32578
Property Inquiry
Contact Crystal Tingle about this property!
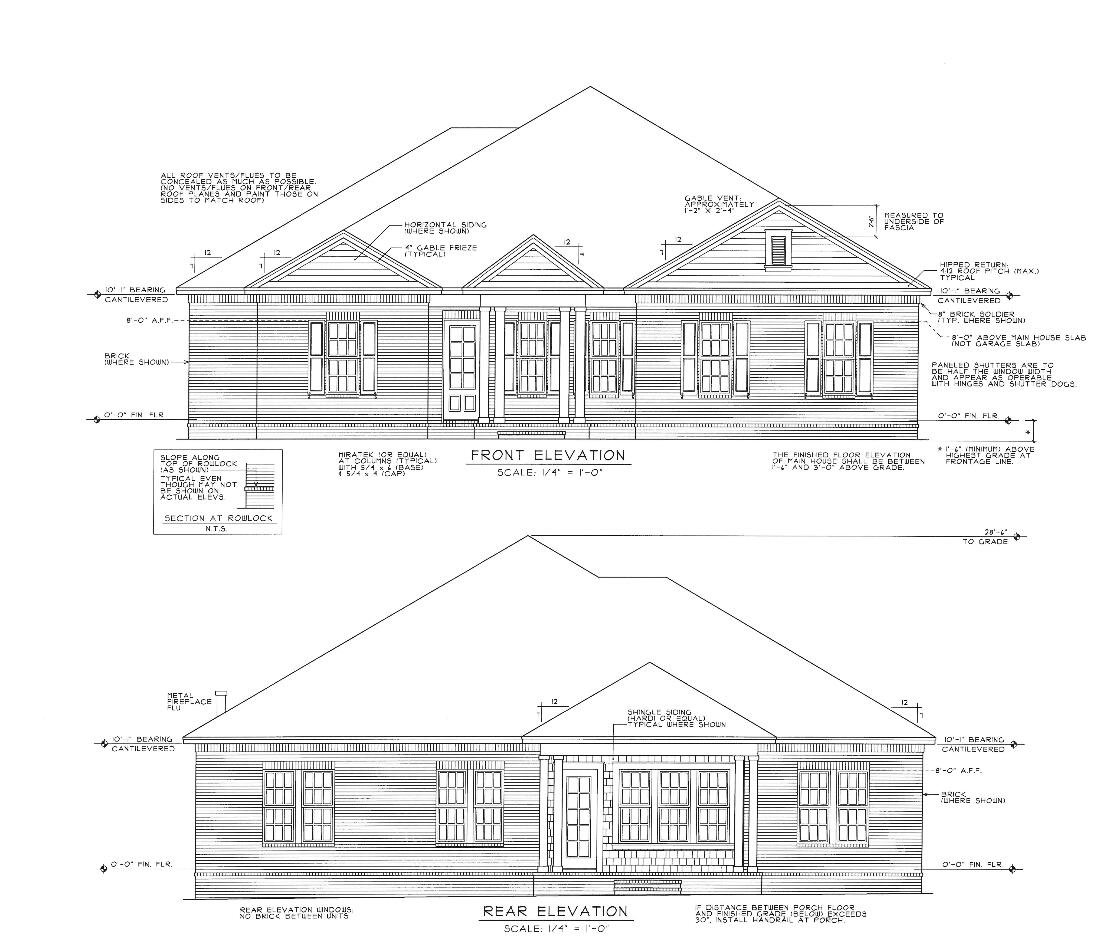
Property Details
EST completion is Nov/Dec 2025. Welcome to your dream home in Deer Moss Creek! Nestled on a sought-after perimeter lot in Phase 2, this high-end modern home blends clean design with cozy, timeless finishes.Featuring 4 bedrooms, 3 full baths, an office, and a media room, the floor plan is as functional as it is stylish. Throughout the home, you'll find warm-toned LVP flooring, painted and stained wood cabinetry, and quartz countertops. The kitchen shines with a large island, neutral herringbone-patterned backsplash, and matte black hardware and plumbing fixtures.Each bathroom continues the elevated design with stained wood cabinetry and quartz counters, creating a spa-like atmosphere. Gather in the media room with its gas fireplace, or step outside to a private backyard overlooking a serene natural area, the perfect retreat for both relaxation and entertaining.
This home is the ideal balance of modern luxury and everyday comfort in one of Niceville's most desirable communities. As part of the master-planned community of Deer Moss Creek, this home offers access to a wealth of amenities, including a community pool, clubhouse, basketball court, playground, gazebos, and scenic walking trails.
| COUNTY | Okaloosa |
| SUBDIVISION | Deer Moss Creek |
| PARCEL ID | 11-1S-22-5000-0000-0420 |
| TYPE | Detached Single Family |
| STYLE | Craftsman Style |
| ACREAGE | 0 |
| LOT ACCESS | City Road,Paved Road |
| LOT SIZE | 70x125x70x125 |
| HOA INCLUDE | Accounting,Management,Master Association,Recreational Faclty |
| HOA FEE | 230.00 (Quarterly) |
| UTILITIES | Electric,Gas - Natural,Public Sewer,Public Water,TV Cable |
| PROJECT FACILITIES | BBQ Pit/Grill,Community Room,Pavillion/Gazebo,Pets Allowed,Picnic Area,Playground,Pool,TV Cable |
| ZONING | Resid Single Family |
| PARKING FEATURES | Garage,Garage Attached |
| APPLIANCES | N/A |
| ENERGY | AC - 2 or More,AC - Central Elect,Ceiling Fans,Double Pane Windows,Water Heater - Tnkls |
| INTERIOR | N/A |
| EXTERIOR | Fenced Back Yard,Patio Covered,Rain Gutter,Sprinkler System |
| ROOM DIMENSIONS | Family Room : 17.4 x 15.81 Kitchen : 12.8 x 21.2 Dining Area : 12.8 x 14.4 Master Bedroom : 18.6 x 13 Bedroom : 13 x 12.12 Bedroom : 12 x 12.6 Bedroom : 11.1 x 15.8 Media Room : 16.4 x 15.6 Office : 11.4 x 11.1 Garage : 22 x 24.4 |
Schools
Location & Map
Hwy 20 to North of Rocky Bayou Dr. Follow all the way past the three way stop to the entrance of Deer Moss Creek. Follow Deer Moss Loop into PH2 to 2nd t entrance to Caraway drive. Home will be on your right.

