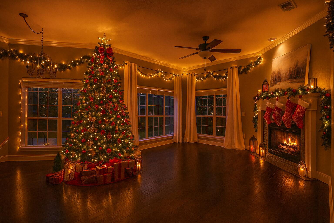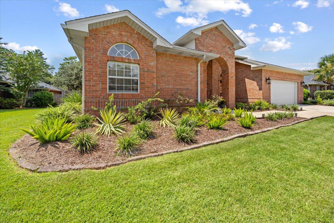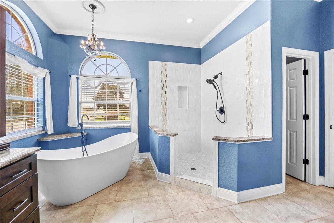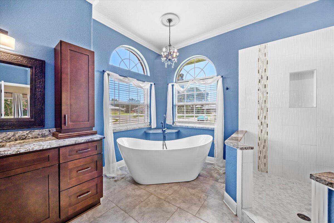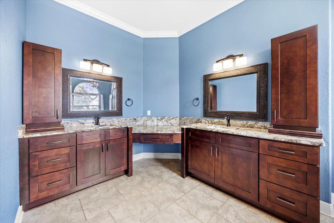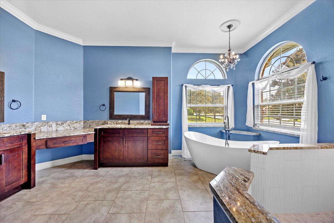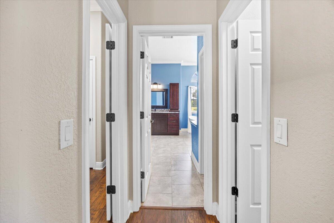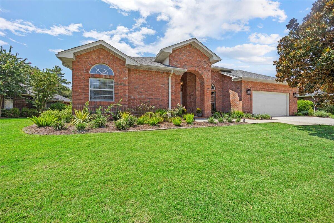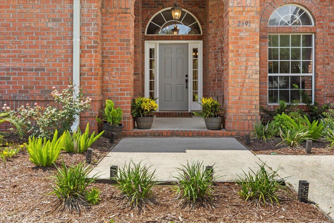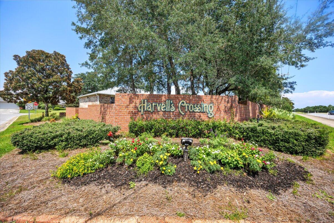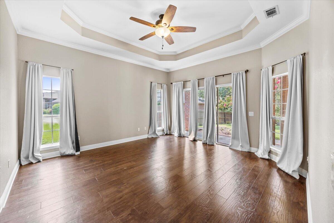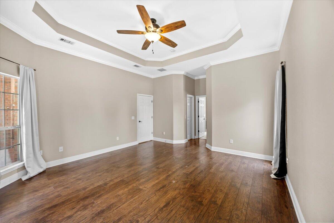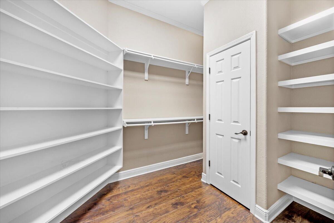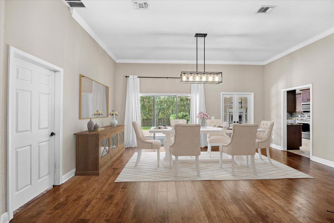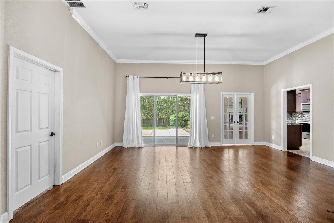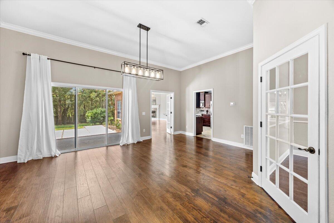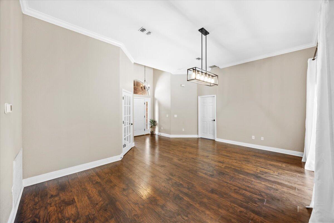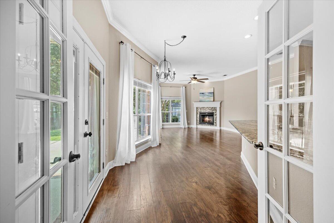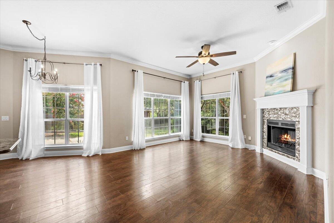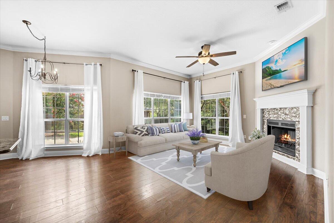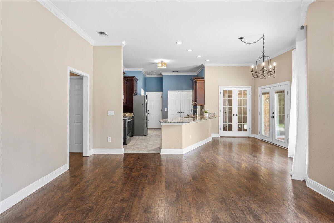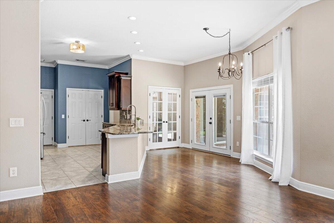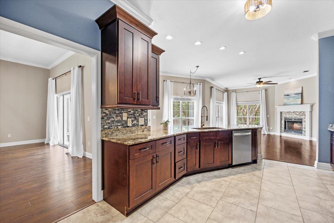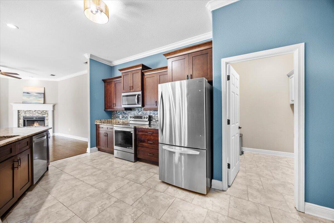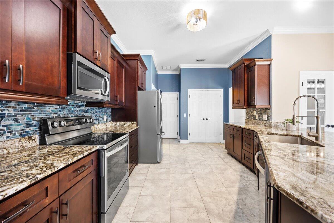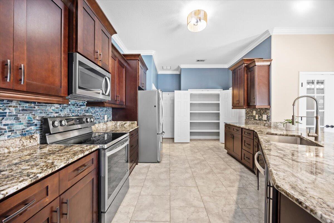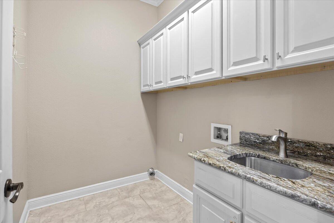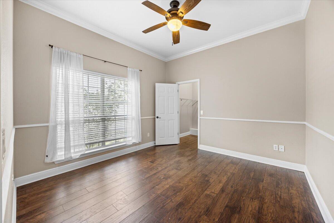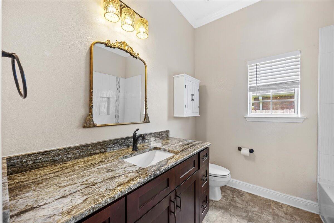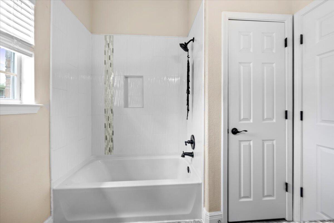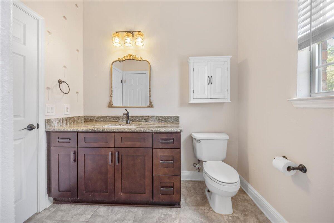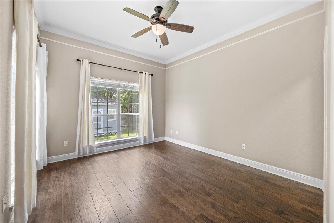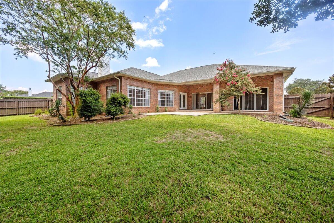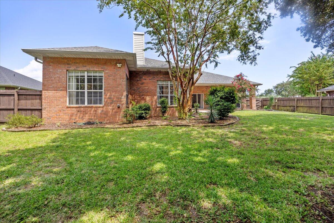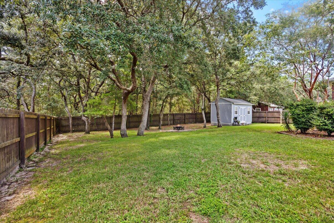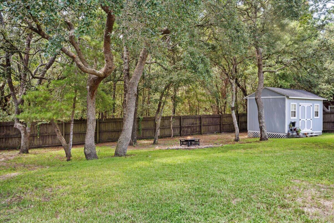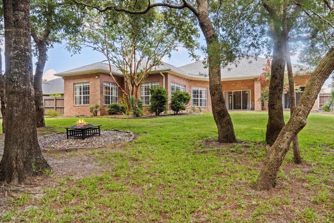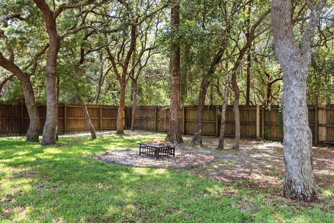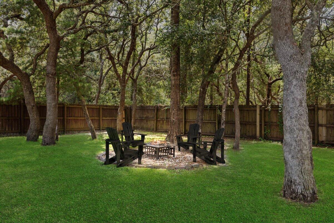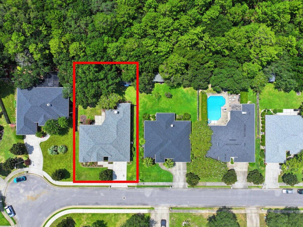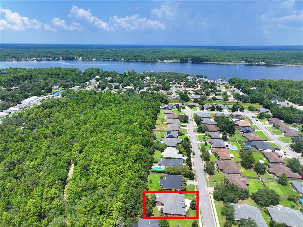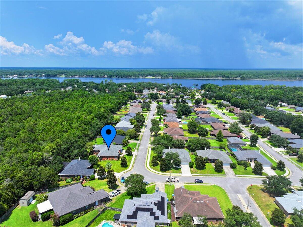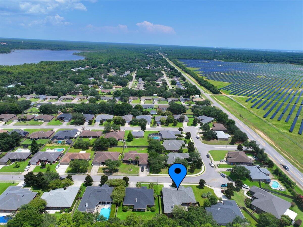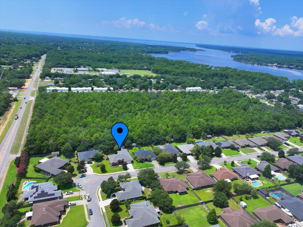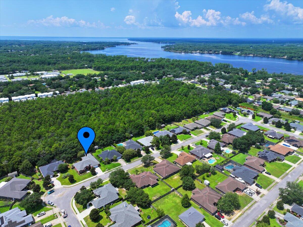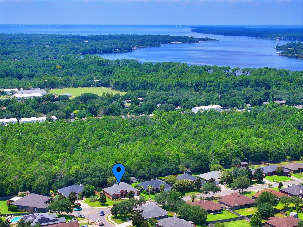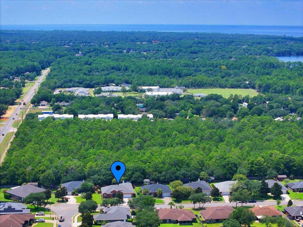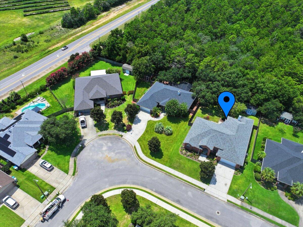Navarre, FL 32566
Property Inquiry
Contact Shelby Baker about this property!

Property Details
This beautifully updated Baypointe home is truly move-in ready for the holidays, offering every upgrade you've been searching for in a meticulously maintained property. The sellers have lovingly cared for this home and thoughtfully invested in it for the next buyers. Including a professional deep clean to complete inspections and repairs, ensuring you can settle in with complete confidence.To further provide peace of mind, the sellers have also completed a $1,000 inspection program, which includes two full home inspections. One before and one after repairs and cosmetic touch-ups. The home comes with a clean WDO termite report, and the termite bond is fully paid through October 2026, giving buyers worry-free protection for an additional year. The home is vacant, spotless, and ready for immediate occupancy-just unpack and enjoy the season.
Inside, the split-bedroom floor plan offers both comfort and flexibility. A spacious living room is complemented by a private office and a versatile bonus room that can be used as a second office, playroom, or formal dining space.
The kitchen is the heart of the home, featuring tall cabinetry, granite countertops, a deep custom sink, and a generous breakfast bar perfect for gathering. Newer stainless-steel appliances, including the dishwasher, stove, and microwave range hood, pair with updated sinks, fixtures, lighting, and ceiling fans throughout for a refreshingly modern feel.
The primary suite is a true retreat with two walk-in closets, a tray ceiling detail, and a spa-inspired bathroom boasting a large soaking tub, a newly tiled shower and surround, and granite countertops.
Additional features include:
Newer wood laminate flooring and newer tile in the main living areas
Crown molding and upgraded trim details
A cozy fireplace with a decorative tile surround (currently capped but can be converted back to wood-burning)
A laundry room with cabinets and a granite-topped utility sink
Newly installed French doors leading to the backyard patio
Step outside to a private, tree-lined backyard complete with a brand-new storage shed and plenty of room to relax or entertain.
Lovingly upgraded from top to bottom, including a new roof, this home offers a rare blend of style, function, and peace of mind. Located in Harvell's Crossing in Navarre, you'll enjoy easy access to local schools, shopping, dining, and the stunning Gulf Coast beaches.
This home is truly move-in ready, lovingly prepared, and waiting for you to call it home.
| COUNTY | Santa Rosa |
| SUBDIVISION | HARVELLS CROSSING |
| PARCEL ID | 07-2S-26-1662-00B00-0160 |
| TYPE | Detached Single Family |
| STYLE | Contemporary |
| ACREAGE | 0 |
| LOT ACCESS | County Road,Paved Road |
| LOT SIZE | 151' x 86' x 151' x 76' |
| HOA INCLUDE | Ground Keeping |
| HOA FEE | 250.00 (Annually) |
| UTILITIES | Electric,Public Sewer,Public Water,TV Cable,Underground |
| PROJECT FACILITIES | N/A |
| ZONING | Deed Restrictions,Resid Single Family |
| PARKING FEATURES | Garage Attached |
| APPLIANCES | Auto Garage Door Opn,Dishwasher,Microwave,Range Hood,Refrigerator W/IceMk,Smooth Stovetop Rnge,Stove/Oven Electric,Warranty Provided |
| ENERGY | AC - Central Elect,Ceiling Fans,Heat Cntrl Electric,Ridge Vent,Water Heater - Elect |
| INTERIOR | Breakfast Bar,Ceiling Crwn Molding,Ceiling Raised,Ceiling Tray/Cofferd,Fireplace,Floor Tile,Floor Vinyl,Kitchen Island,Pantry,Pull Down Stairs,Renovated,Shelving,Split Bedroom,Washer/Dryer Hookup,Window Treatment All |
| EXTERIOR | Columns,Fenced Back Yard,Lawn Pump,Patio Open,Porch,Rain Gutter,Sprinkler System,Yard Building |
| ROOM DIMENSIONS | Master Bedroom : 16 x 15 Bedroom : 13 x 12 Bedroom : 12 x 12 Dining Area : 13 x 12 Garage : 23 x 23 |
Schools
Location & Map
From 98/Hwy 87 intersection- head north on Hwy 98. Turn left on FL-399/East Bay Blvd. Follow East Bay until you arrive at Harvell's Crossing Neighborhood. Turn into the neighborhood & then turn left onto Stormy Circle. Home will be on your left.

