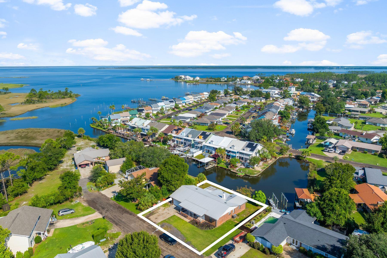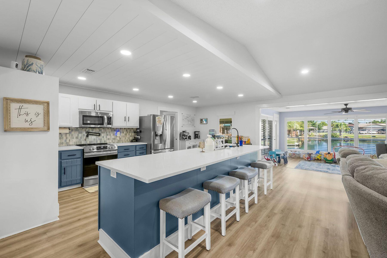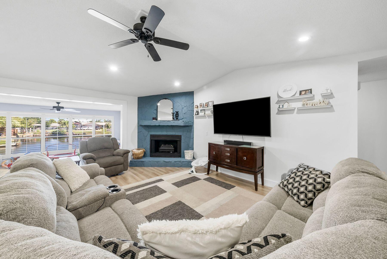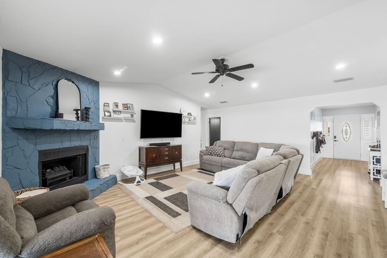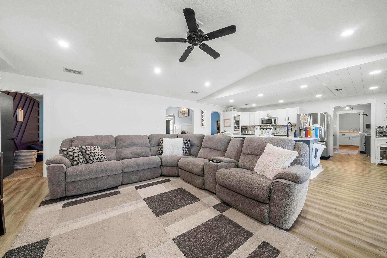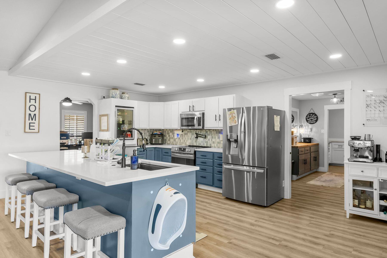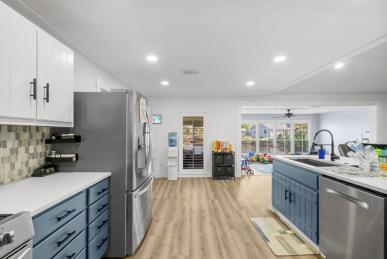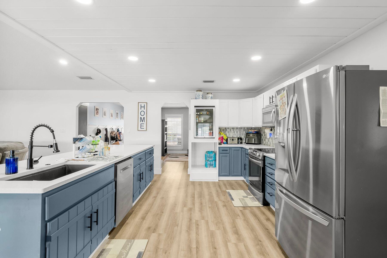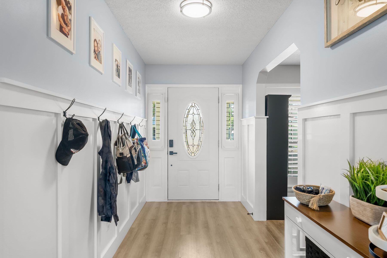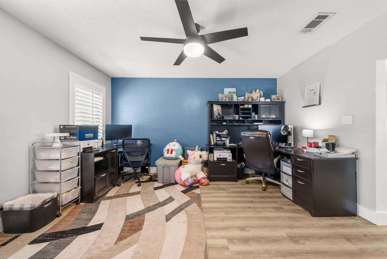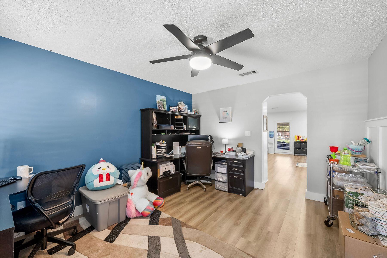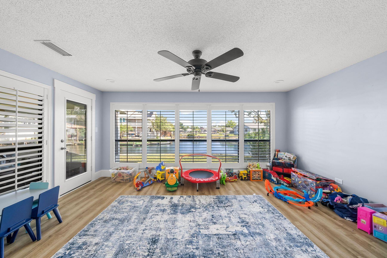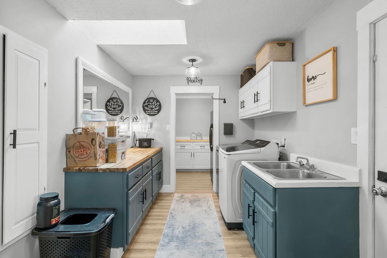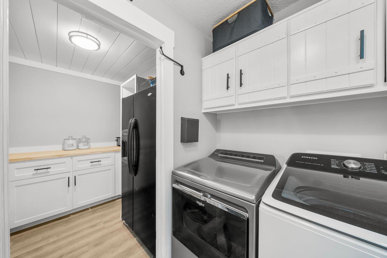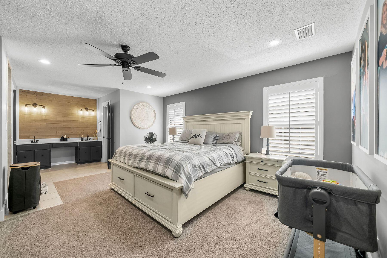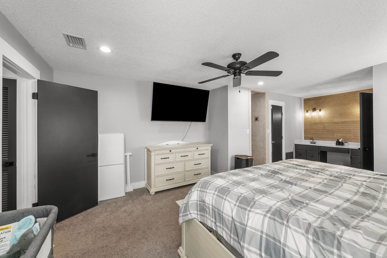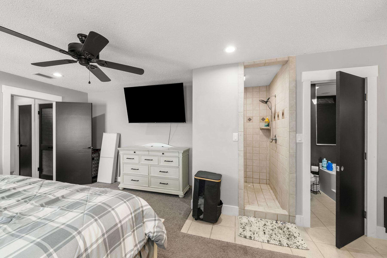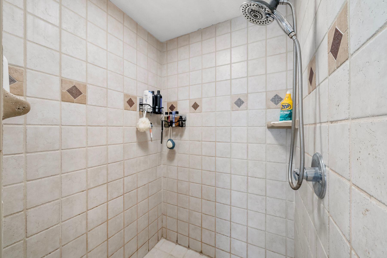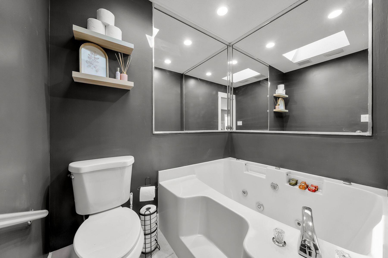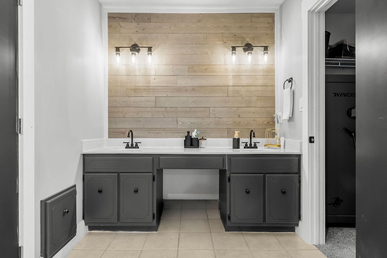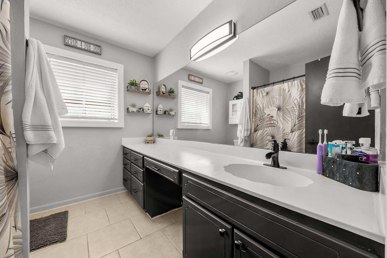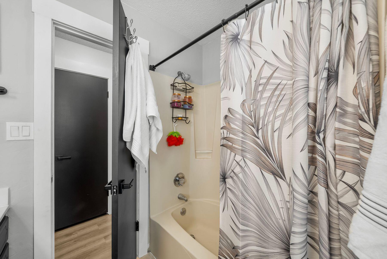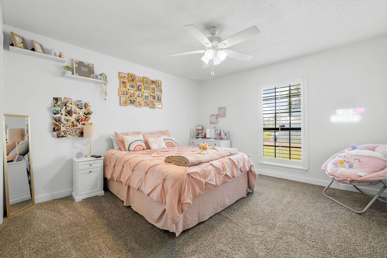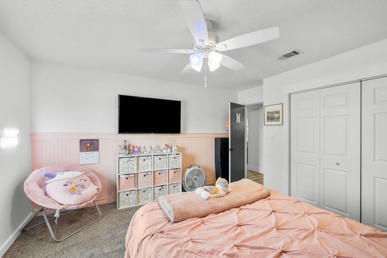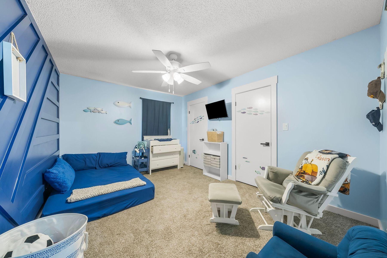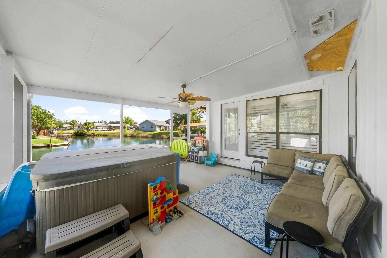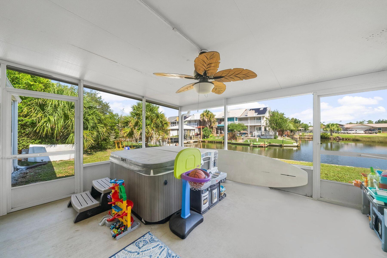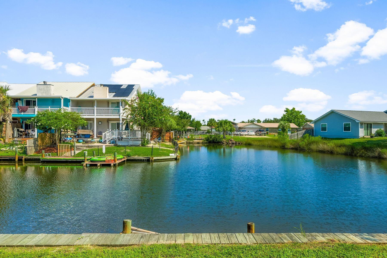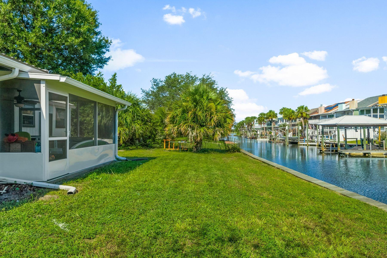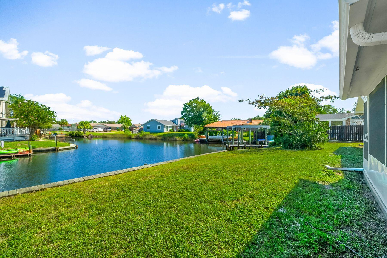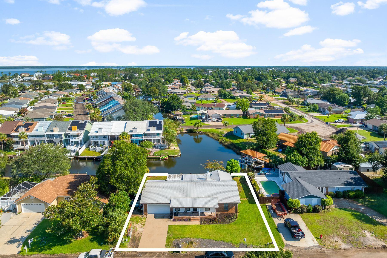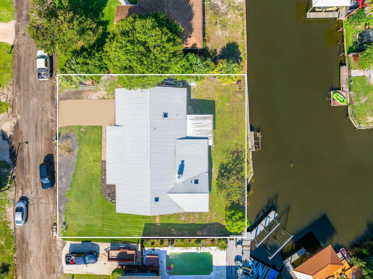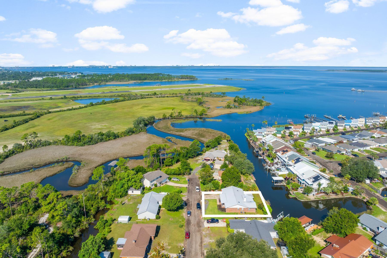Panama City, FL 32405
Property Inquiry
Contact Tristan Matthews about this property!
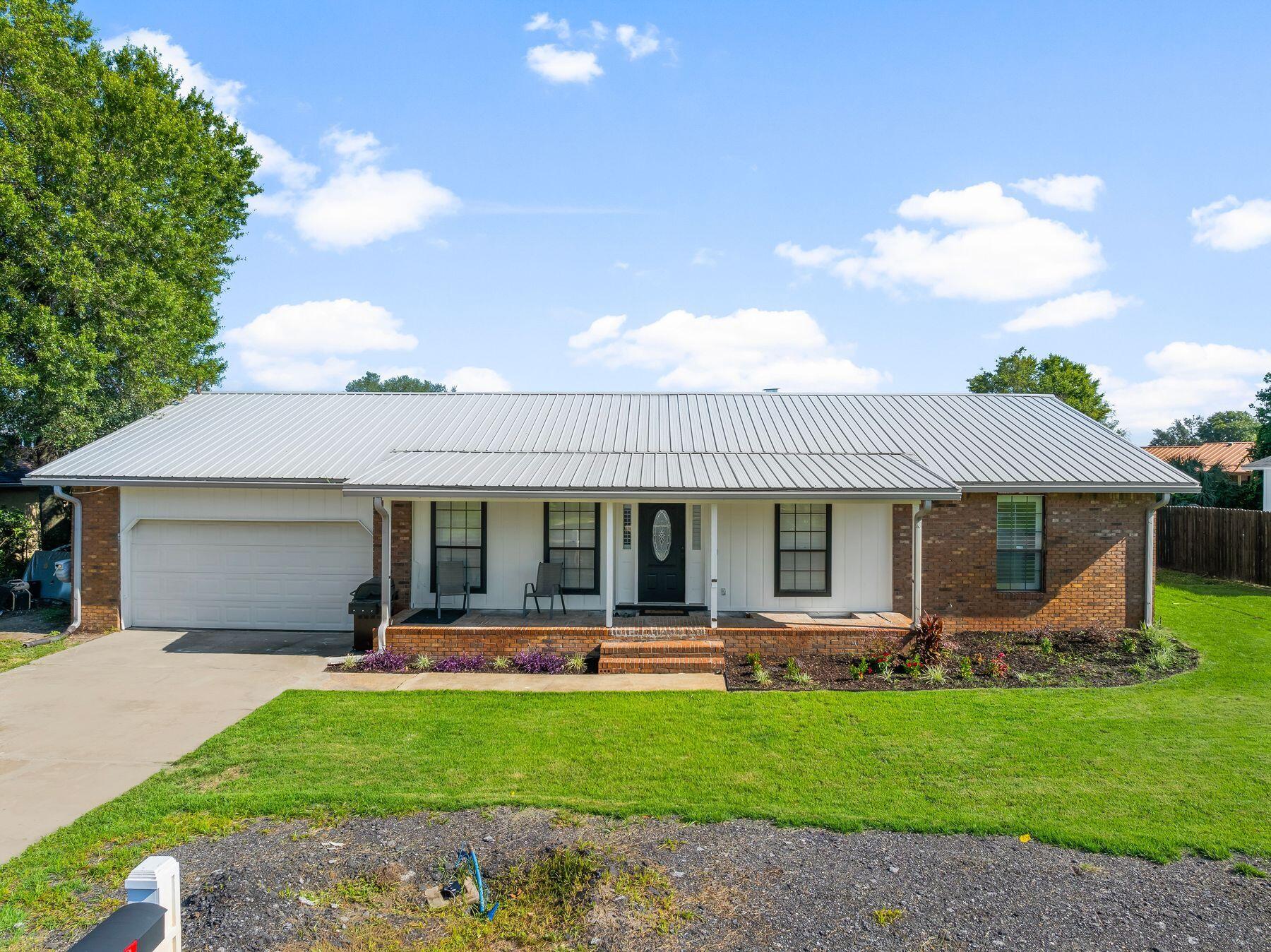
Property Details
Set along deep, navigable waters leading into North Bay, this beautifully renovated three-bedroom, two-bath residence marries timeless coastal living with unmatched value as the lowest-priced updated home offering true deep water access. Free from HOA restrictions, the property delivers both freedom and lifestyle in one rare package.The thoughtfully redesigned interiors highlight craftsmanship and modern convenience throughout. An open-concept layout invites effortless entertaining, anchored by an oversized dining area with serene water views. The custom kitchen features a substantial island, refined finishes, and exceptional functionality -- ideal for casual gatherings or elevated dining. A dedicated office and spacious laundry room enhance the home's practical design. Every detail has been carefully curated, from Lutron Caseta smart lighting and custom millwork to plantation shutters, new hardware, and freshly painted interiors and exteriors. Additional updates include a tankless water heater, newer HVAC system, and a 2019 roof, ensuring comfort and peace of mind.
From your own backyard, enjoy direct access to boating, fishing, and waterfront recreation. Ideally located just minutes from the new SweetBay Town Center, you'll have convenient proximity to Publix, boutique shops, dining, and lifestyle amenities. Move-in ready and priced to stand out, this waterfront residence offers a rare opportunity to secure both quality and value in a prime coastal setting.
| COUNTY | Bay |
| SUBDIVISION | VENETIAN VILLA |
| PARCEL ID | 11727-271-000 |
| TYPE | Detached Single Family |
| STYLE | Ranch |
| ACREAGE | 0 |
| LOT ACCESS | City Road,Paved Road |
| LOT SIZE | 100X141 |
| HOA INCLUDE | N/A |
| HOA FEE | N/A |
| UTILITIES | Electric,Public Sewer,Public Water |
| PROJECT FACILITIES | N/A |
| ZONING | Resid Single Family |
| PARKING FEATURES | Garage,Garage Attached |
| APPLIANCES | Dishwasher,Disposal,Microwave,Refrigerator W/IceMk,Stove/Oven Electric,Wine Refrigerator |
| ENERGY | AC - Central Elect,Ceiling Fans |
| INTERIOR | Floor Tile,Floor WW Carpet,Kitchen Island,Lighting Recessed,Newly Painted,Pantry,Plantation Shutters,Renovated,Washer/Dryer Hookup,Window Treatment All |
| EXTERIOR | Dock,Patio Covered,Porch Screened,Rain Gutter,Renovated,Sprinkler System |
| ROOM DIMENSIONS | Master Bedroom : 21 x 13 Bedroom : 14 x 12 Bedroom : 14 x 10 Living Room : 27 x 18 Dining Room : 18 x 13 |
Schools
Location & Map
Take Hwy 390 and turn N. on Venetian Way. Go to Torino Way and take a left then right on Tuscany. Home is on the right toward the end. Street is a dead end.

